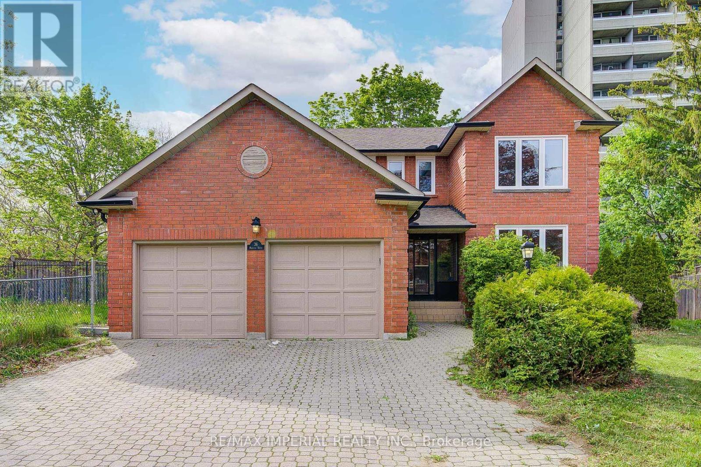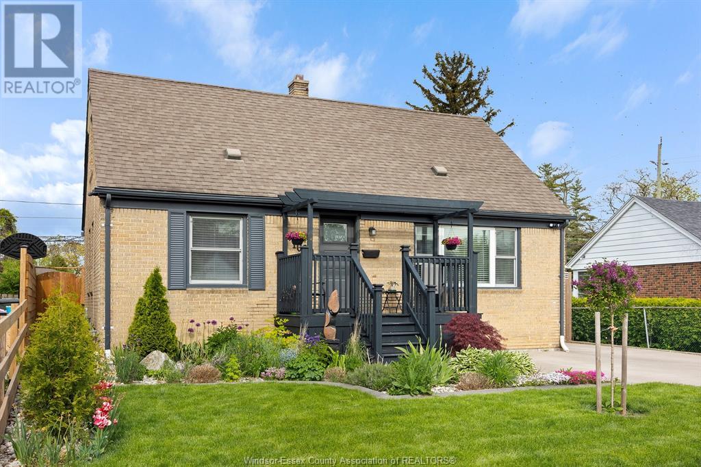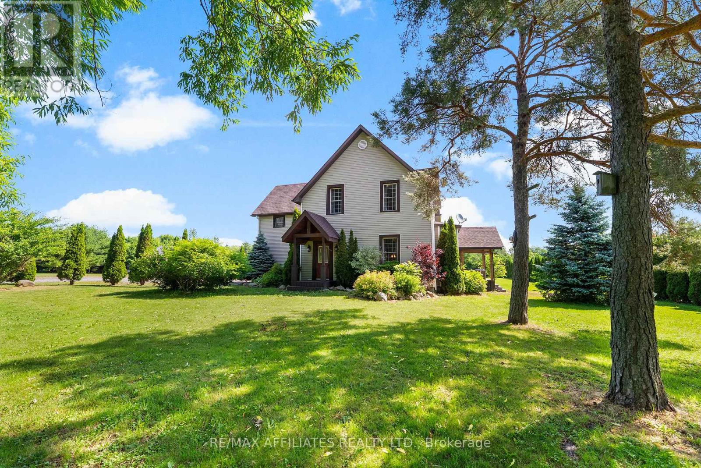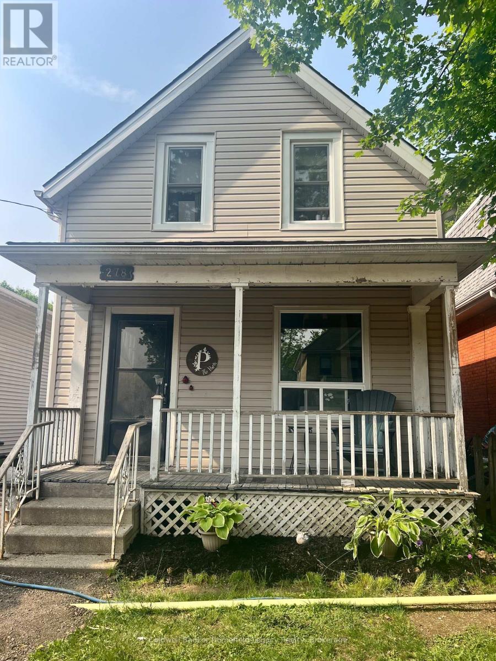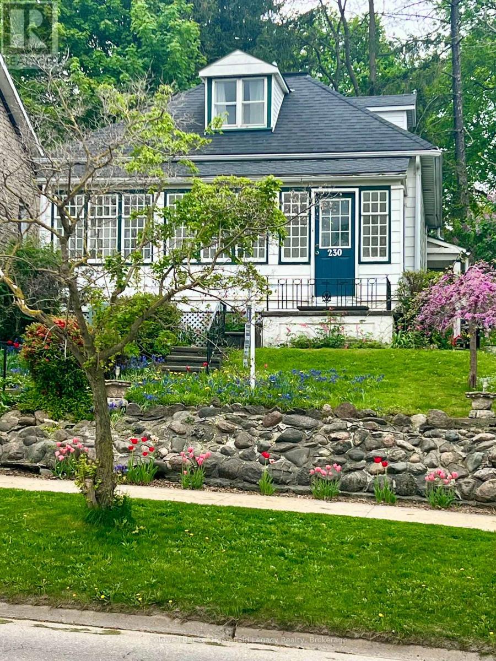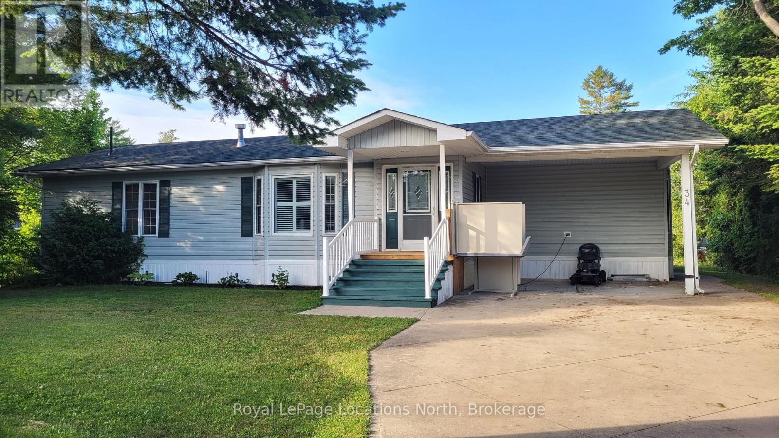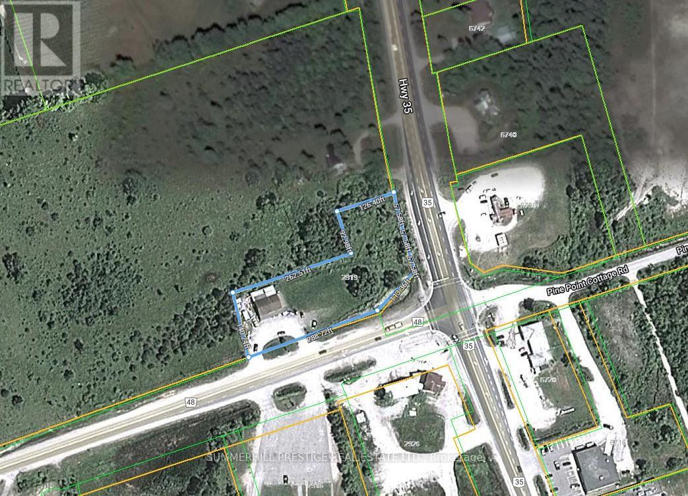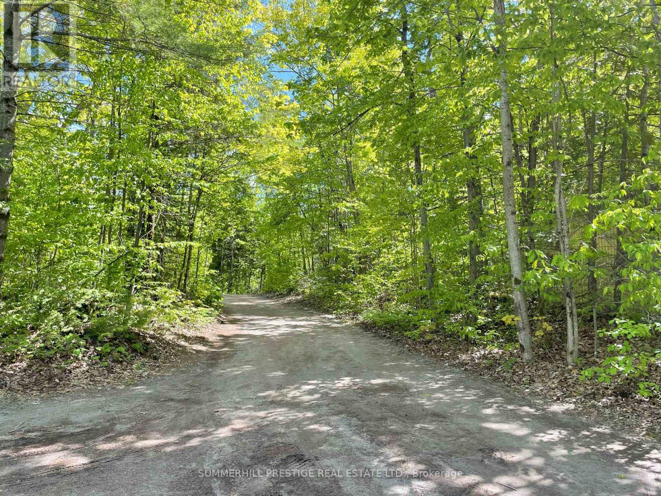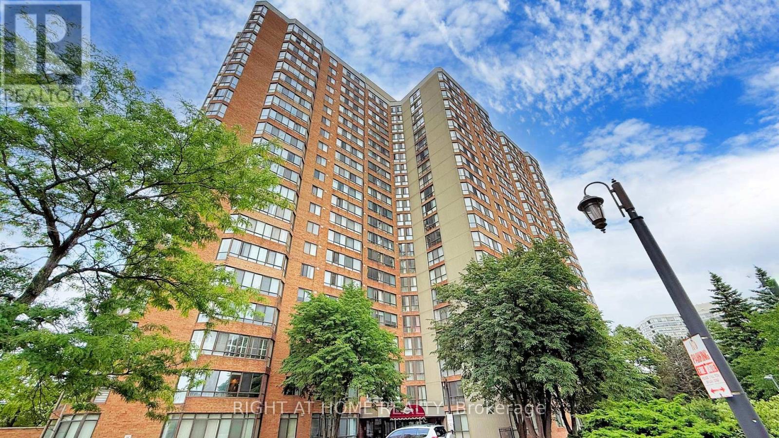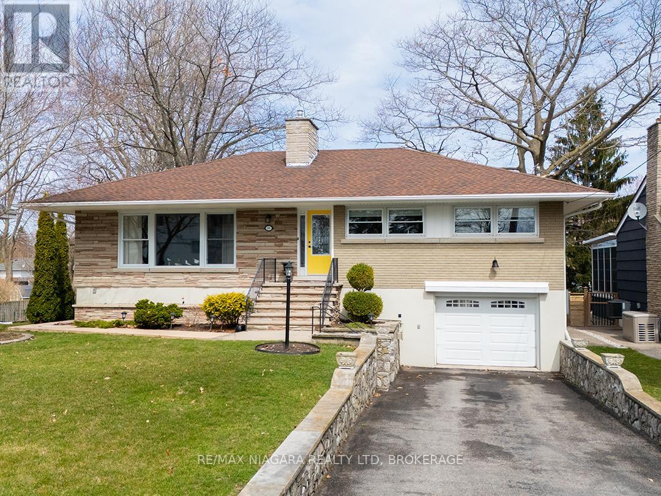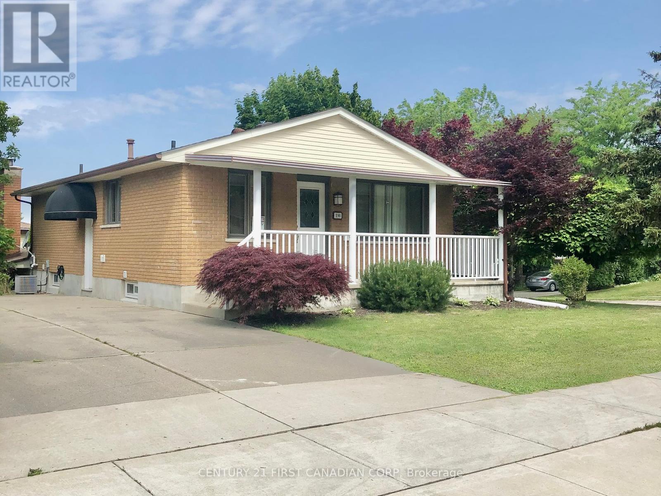72 Jeremiah Lane
Toronto, Ontario
Incredible Value! Do Not Miss This One! (Similar Recently Sold Homes In This Complex For: /$830,000 in April,/ $884,000 in May/, and $890,000 in May/). Offers Anytime (Priced For Fast Action). Please Check "Remarks for Brokers" on MLS for Superb Buyer Incentives (Can Be Sold As Fully Furnished Home). First Time & Move-Up Buyers - Put It On Your Showing List. Sun-filled open concept with generous living areas, perfect for comfort and entertaining. This luxury end-unit townhome, featuring extra windows for enhanced natural light and added privacy, exudes pride of ownership and pristine upkeep. Nestled In A Quiet & Family-Oriented Neighborhood. Featuring A Well-Maintained Modern, Upgraded Kitchen (2025): Brand new stainless steel appliances: fridge, stove, dishwasher, range hood & Stylish finishes with a functional layout ideal for cooking and hosting. Cozy Breakfast Area with Walk-Out: Enjoy meals in a bright breakfast nook with Easy access to a private patio, perfect for outdoor relaxation. Three Spacious Bedrooms Offer Privacy & Comfort As Well As A 4-Pc Ensuite and Walk-In Closet In Master Bdrm. Built-In Garage Offering Storage & Parking. Den (Ground Level) Ideal As A Home Office. All Furniture Optional (Please Inquire). Location Is A Beauty - Featuring Close Distance to Guildwood GO Station (6 Min Drive), Scarborough Bluffs (11 Min Drive), Guild Park& Gardens (5 Min Drive), Scarborough Golf Course (One Swing Away), Schools (UMC High School, Mason Rd Jr Public School, St. Nicholas Catholic School), Retail, Dining, Grocery Stores (Metro, Walmart, NoFrills) & Convenient Access to Nearby Transit. Erase Your Worries With This Move-In Ready Diamond. Visit With Confidence. (id:50886)
Right At Home Realty
36 Marlena Drive N
Toronto, Ontario
Large All Brick 4 + 2 dedroom custom-built home located in a quiet court in Toronto's West Hill Community. 5 min drive to Guildwood Go Station, and 25 min train from Guildwood to Union Station. Frequent go trains to downtown Toronto. Near University of Toronto Scarborough campus, and Centennial College. Walking distance to bus stops, grocery stores, coffee shops, restaurants, and banks. The current owner has spent over 200k on renovation (e.g. upgraded kitchen, 4 bathroons, lighting, flooring, and energy efficient windows). Home offers a spacious floor plan with large principal rooms and windows which let in natural light. The master bedroom has upgraded to two his or her closets, and a 4pcs ensuite bathroom.Enclosed porch, large foyer, upgraded to hardwood flooring on the second floor, main floor bathroom with a shower, main floor laundry with yard access, double car garage with above storage space, finished basement with 3pcs bathroom, 2 extra bedrooms and large recreation space. (id:50886)
RE/MAX Imperial Realty Inc.
1080 Belle Isle View Boulevard
Windsor, Ontario
WELCOME TO 1080 BELLE ISLE VIEW. DISCOVER THIS CHARMING BRICK 1.5 STOREY HOME NESTLED ALONG A PICTURESQUE TREE-LINED BOULEVARD IN A HIGHLY SOUGHT AFTER RIVERSIDE NEIGHBORHOOD CLOSE TO ALL AMENITIES INCLUDING GREAT SCHOOLS, WALKING TRAILS, BEAUTIFUL PARKS, SHOPPING AND MORE. THIS 3 + 1 BEDROOM, 2 BATH HOME WITH MASTER AND NICE NEWER ENSUITE BATH ON SECOND FLOOR, GORGEOUS MAPLE KITCHEN WHICH OPENS TO A WARM & INVITING SUNROOM - PERFECT AS A DINING AREA WITH LOTS OF NATURAL LIGHT, HARDWOOD FLOORS, VINYL WINDOWS, LOTS OF UPDATES. LOWER LEVEL HAS A FINISHED FAMILY ROOM, PERFECT FOR ENTERTAINING OR A HOME GYM, AND 4TH BEDROOM/OFFICE, WORKSHOP AREA W/LOTS OF STORAGE AVAILABLE. RECENT UPGRADES INCLUDE NEW FURNACE IN DEC’24 AND TANKLESS WATER HEATER IN DEC’24, SELLER WILL PAY OUT PURCHASE CONTRACT $12,000 ON CLOSING. NEW DECORATIVE FENCING & GATE. ALL APPLIANCES INCLUDED,BRAND NEW WASHER & DRYER IN DEC ‘24. NICELY LANDSCAPED TREED LOT WITH PLENTY OF CURB APPEAL, ENJOY ENTERTAINING & OUTDOOR BBQ’S, STORAGE SHED, CONCRETE DOUBLE DRIVEWAY WITH LOTS OF UPGRADES. THIS LOVELY HOME IS READY FOR YOU TO MOVE IN AND MAKE IT YOUR OWN! CALL LISTING AGENT FOR MORE INFO. (id:50886)
Remo Valente Real Estate (1990) Limited
1506 - 280 Dundas Street W
Toronto, Ontario
Welcome to Artistry Condos, a striking new residence inspired by Creativity and Design. This Bright and Airy South-facing, never lived in 1-bedroom unit offers Modern Urban Living with a Functional Layout, 9" ceilings, generous storage, Full-size stacked washer/dryer, sleek Contemporary Kitchen, and a Juliette balcony that brings in natural light and city views of the iconic CN Tower. Unbeatable location at Dundas & University/McCaul - Heart of downtown. Near perfect walking score, you are steps to St. Patrick subway station, Hospital Row, AGO, OCAD, U of T, TMU, Eaton Centre, trendy Queen West, Chinatown, City Hall, and the charming restaurants of Baldwin Street. Enjoy thoughtfully curated amenities (estimated completion is Aug as per builder): 24 hr concierge, outdoor terrace, art studio, guest suite, yoga/gym, party/meeting rooms, day-care and co-working lounges. Experience the convenience of downtown living in a brand-new suite that blends style, function, and location. Furnished options available, please inquire. Flexible terms, attentive Landlord, available mid July. (id:50886)
Harvey Kalles Real Estate Ltd.
2610 - 32 Forest Manor Road
Toronto, Ontario
Welcome to Emerald City, where urban sophistication meets everyday comfort in this impeccably maintained 2+1 bedroom, 2-bath corner suite. Spanning 809 sq ft. of thoughtfully designed living space, this home delivers a seamless blend of style and functionality, all set against a breathtaking, unobstructed panoramic backdrop of the Toronto skyline. Step inside to discover 9-ft. ceilings and rich engineered floors that flow from the expansive living area into the modern kitchen. Floor-to-ceiling windows flood the interior with natural light, while custom window blinds ensure privacy when you need it. The chef-inspired kitchen boasts high-end stainless steel appliances, sleek stone countertops, and ample storage. A well-appointed den offers the perfect work-from-home solution or flex space for hobbyists, and the adjacent private balcony invites you to savour unobstructed views by day or evening. Emerald City's exceptional amenities elevate your lifestyle: take a dip in the indoor pool, unwind in the sauna, stay active in the gym, host gatherings in the party/meeting room or catch a film in the private theatre. With concierge service onsite, daily conveniences are effortless. Ideally located just steps from Fairview Mall, Don Mills subway station, community center and medical offices, and with quick access to 401 and the DVP, this stylish residence is ready to welcome you home. Don't miss this opportunity to experience the pride of ownership and urban living at its finest. (id:50886)
Bay Street Group Inc.
2610 - 32 Forest Manor Road
Toronto, Ontario
Welcome to Emerald City, where urban sophistication meets everyday comfort in this impeccably maintained 2+1 bedroom, 2-bath corner suite. Spanning 809 sq. ft. of thoughtfully designed living space, this home delivers a seamless blend of style and functionality, all set against a breathtaking unobstructed panoramic backdrop of the Toronto skyline.Step inside to discover 9-ft. ceilings and rich engineered floors that flow from the expansive living area into the modern kitchen. Floor-to-ceiling windows flood the interior with natural light, while custom window blinds ensure privacy when you need it. The chef-inspired kitchen boasts high-end stainless-steel appliances, sleek stone countertops and ample storage. A well-appointed den offers the perfect work-from-home solution or flex space for hobbyists, and the adjacent private balcony invites you to savour unobstructed views by day or evening.Emerald Citys exceptional amenities elevate your lifestyle: take a dip in the indoor pool, unwind in the sauna, stay active in the gym, host gatherings in the party/meeting room or catch a film in the private theatre. With concierge service onsite, daily conveniences are effortless.Ideally located just steps from Fairview Mall, Don Mills subway station, community centre, library and medical offices, and with quick access to 401 and the DVP, this stylish residence is ready to welcome you home. Dont miss this opportunityexperience the pride of ownership and urban living at its finest. (id:50886)
Bay Street Group Inc.
2543 County 12 Road
North Stormont, Ontario
The tree lined driveway is just the beginning of the calming effect this well-maintained, tastefully updated character filled home and picturesque acreage have to offer! A hidden treasure having frontage on the tranquil Payne River just outside the lovely village of Berwick. The front door opens to a centre hall plan with a spectacular original staircase! The side porch wonderful for early morning coffee, opens to the country kitchen with centre island, granite countertops, SS appliances; plenty of cupboards and a walk in pantry. Laundry conveniently tucked behind closed doors finish this space. A spacious dining room transcends to the living room with large bay windows providing plenty of natural light. Garden doors from the oversized dining room open to a covered porch overlooking evergreens, perfect for those hot summer days & convenient for family bbqs. Ascending the staircase an inviting sitting area with large window overlooking the property. Off this space is a large primary bedroom with an oversized walk-in closet, 2 large secondary bedrooms & a perfectly sized den/office at the opposite end of the hall. This level also includes an exquisite 5pc. bathroom. This is a completely carpet-less home featuring laminate flooring on main level & hardwood on the second level. The home is beautiful, the property is absolutely breathtaking; heavily treed with evergreens, and hardwood, a graceful weeping willow sporting a swing completes the package. With the added privacy of Conservation land completely surrounding this piece of paradise, an oversized, insulated & heated double garage is perfect for all the toys you can have to enjoy this property! There is a storage shed & the cutest cabin (great she shed) to complete this one-of-a-kind property! Make this property work for you; a wedding venue, Christmas tree farm, or just enjoy the tranquility this one of a kind property will provide. This is more than a house - its a lifestye, come and make it yours! (id:50886)
RE/MAX Affiliates Realty
31 Gray Crescent
Ottawa, Ontario
OPEN HOUSE SUN 2-4pm. This well maintained and updated home in popular Village Green has so many great features and is one of the larger models. The foyer welcomes you with updated ceramic flooring and spacious closet and powder room. This floorplan offers a spacious open concept living-dining room with hardwood floors and the gas fireplace is flanked by large windows facing the backyard for lots of natural light. Modern Vaulted ceiling in the living room adds a spacious feel. A central dining area off the kitchen is perfect for entertaining. The kitchen has updated granite counters, double sink and lots of cabinet storage. Theres a breakfast bar for casual dining and a patio door to the private back yard oasis. Lots of space for guests outside on the patio or under the gazebo. This area is meant for relaxing with low-maintenance PVC Fence, interlock patio, Riverstone border with perennials and no grass to cut. Upstairs has hardwood floors, a large open landing with double doors to the spacious primary bedroom with 3pc ensuite bath and a large closet. The other two bedrooms are a good size and share the 4pc main bath. Downstairs is finished with a spacious family room and a separate den that could used as a home office or a guest or hobby room. The utility room has a washer & dryer and lots of storage. This home is bright and cheery with lots of updates (AC 2021; Furnace 2020; Roof 2016; Dishwasher 2021; HWT 2021; other recent updates include Backyard Interlock, Vinyl fence, Gazebo and Garden Shed, Granite Counters, Ceramic Floors in Kitchen, Foyer and Pwdr room, widened driveway interlock for extra parking). The location is ideal just a short walk to several Parks, Community Center, Library, Kanata wave pool, NCC trails and walking paths, and top-rated Earl of March HS and Stephen Leacock PS. Also close to Kanata Centrum Shopping, the future LRT, Kanata North tech park, DND and major commuter routes are all nearby. Open House Sun 29 June, 2-4pm (id:50886)
Sutton Group - Ottawa Realty
809 Pinnacle Street
Ottawa, Ontario
OPEN HOUSE SUNDAY, JUNE 29 FROM 2-4. 4-bedroom, 4-bathroom home with large yard, lovingly cared for by its original owners. Upstairs will be freshly painted in coming weeks. There is no pool currently. Virtual photo shows that a large pool fits. Smoke and pet-free, it offers a warm, welcoming atmosphere with thoughtful touches. Upstairs, the primary bedroom features a cathedral ceiling, private balcony, spa-like ensuite with soaker tub and separate shower, plus a spacious walk-in closet. The other three bedrooms are generously sized, including one with a full wall-to-wall closet. With three full bathrooms plus a main-floor powder room, the home blends comfort, style, and functionality. The mid-level laundry area adds convenience. On the main floor, 9-foot ceilings and an open layout create a bright, airy feel. The front living and dining areas flow together, while the rear family room features a cozy gas fireplace and overlooks the sunny, south-facing backyard, flooding the home with natural light throughout the day. The kitchen includes generous cabinetry, a large eating area, and direct access to a fully fenced yard with no close rear neighbors. The new deck and oversized, pool-sized lot provide rare privacy and space for entertaining, gardening, or relaxing in the sun. It's the perfect place for summer BBQs, children's play, or creating your future outdoor retreat. Theres room for a pool, play structures, and more. The finished basement is open concept with a full bath, ideal for guests, teens, or a future in-law suite. Theres also room to add a second kitchen, offering even more flexibility. A dedicated storage area adds to the homes practicality. A double garage and driveway can accommodate six vehicles. Beautiful landscaping and a well-maintained exterior add to the curb appeal of this standout property. Located near top-rated schools, Petrie Island, shops, restaurants, and parks, with quick access to Hwy 417 and Bus Route 30 just a 5-minute walk away. (id:50886)
Details Realty Inc.
335 Brookdale Avenue
Cornwall, Ontario
Large affordable home for first time buyer or investor. (Would make an excellent rental).This is a handicap accessible home ($12000 outside chairlift included, Oct 2024). This house offers awesome potential for the handy person. With some imagination and elbow grease, buyer could make this home ownership or rental, a dream come true at a very advantageous cost. Sitting on a large lot of 50 X 110, it offers an open concept combined living/dining room, (living room presently used as a bedroom), a large eat-in kitchen with washer/dryer hookup (extra hookup in basement with laundry tub), 3 second floor bedroom, 2 washroom (1 on each floor) and a full basement convenient for storage and workshop if desired.The double driveway can accommodate as many as 6 vehicles and the detached 1-1/2 garage was used as a workshop with its own electrical breaker panel. Roof shingles on house were changed in 2018. Forced air gas furnace and hot water tank are from 2015 and their is a 200 amp breaker panel. Come take a look and see yourself relaxing on your rear deck with roll-out awning, hot tub, plus a private backyard surrounded by fruit plants such as raspberry, gooseberry, blackberry, elderberry, concord grape plus a variety of maple tree, pine tree and cedars along the fence. This home backs unto a convenient lane way for extra parking if needed and can be purchased at a cost much less than a comparable sized property. Much better and more affordable than renting! Water tax for 2023 were $865/year. Seller requires 24 hour irrevocable on all offers. Possession to be arranged. (id:50886)
Exsellence Team Realty Inc.
550 North Service Road Unit# 703
Grimsby, Ontario
Welcome to easy, modern living just moments from the waterfront! This bright and stylish 1-BEDROOM + DEN CONDO is perfect for first-time buyers or those looking to downsize without compromising on comfort or location. Enjoy an open-concept layout featuring a sleek kitchen with stone countertops, an island with bar seating, and plenty of storage. The airy living area opens to a private balcony with a beautiful view for your morning coffee or unwinding with a glass of wine at sunset. The spacious bedroom features large windows and a walk-in closet, while the versatile den serves as a great home office or reading nook. Plus, enjoy the convenience of in-suite laundry. Located in a well-managed building offering great amenities, including a gym (modestly equipped), yoga studio, party room, pool table lounge, and a stylish entertaining room for hosting family or work events.All within walking distance to the lake, scenic trails, parks, cafes, shops, and transit, making it the perfect blend of lifestyle, convenience, and charm. An ideal home for downsizers or first-time buyers looking to get into one of Grimsby's most desirable communities. (id:50886)
Ipro Realty Ltd
278 Albert Street
Stratford, Ontario
Don't miss this opportunity to own a great starter home in a friendly family neighbourhood. This 1 1/2 storey home is located close to down town Stratford with schools, shopping, and lots of amenities to enjoy. The main floor level consists of a nice size living room, a front facing office overlooking the front covered porch, a bright and cheerful kitchen with a pantry area, and a 4 pc bathroom. The upper level boasts a large primary bedroom, and two rear facing bedrooms. The detached garage can accommodate a single car or make this a great space for a workshop or extra storage. The private asphalt driveway allows parking for 3 cars, and the quaint backyard area is perfect for a private get together or family fun time. Book your private showing today! (id:50886)
Coldwell Banker Homefield Legacy Realty
11 Municipal Drive
Mcdougall, Ontario
Welcome to 11 Municipal Drive - a standout commercial investment opportunity offering exceptional value and potential. Situated on a 4-acre lot with easy access to Highway 400 this versatile property features an 11,699 sq.ft. building that has undergone extensive renovations including a reinforced concrete slab, electrical and plumbing rough-ins and a septic system. Zoned for flexible commercial use the property is ideal for a wide range of business operations. Ask about the self-storage units' potential. Whether you're expanding your portfolio or launching a new venture this property is primed for success. (id:50886)
Royal LePage Team Advantage Realty
230 Queen Street E
St. Marys, Ontario
Attention first time home buyers! This excellent property overlooks beautiful St. Marys and is located close to downtown amenities. Featuring main floor laundry in the kitchen, an updated 4pc bathroom, and a large living room with a gas fireplace and access to the enclosed sunroom, where you can enjoy a morning drink or relax with your favourite book. The upper level boasts a large sized bedroom with closets and a smaller bedroom, or perhaps your office or hobby room to suit. This home has hardwood flooring throughout and parking for 4 cars. Enjoy the summer sun with your friends and family on the newly added backyard patio! Come take a look! (id:50886)
Coldwell Banker Homefield Legacy Realty
34 Topaz Street
Wasaga Beach, Ontario
Welcome to year round resort style living in a friendly and secure gated community. Enjoy everything this active 55+ lifestyle offers! 1 indoor and 4 heated outdoor pools, sport courts, mini golf, a large social hall, and a nice stroll to the longest freshwater beach in the world! This quality built Royal Modular home has loads of features! Inside there is 2 bedrooms & 2 bathrooms, a gas fireplace & gas forced air furnace, A/C, 5 appliances are included as well as a large 4 season recreation room. The primary suite has a walk in closet & 2 pc ensuite. Outside you will appreciate a sprawling concrete driveway with ample parking, large shed with power, and enjoy the private yard with a pond right behind it! Spend relaxing afternoons entertaining on the covered sundeck. The front porch is also covered, and there is a carport with a convenient lift to avoid the stairs. (id:50886)
Royal LePage Locations North
524 - 308 Lester Street
Waterloo, Ontario
Available Sept 1st,2025***Rare-Find Furnished True 1 Bedroom "Corner" Unit With Bedroom Window & 1 Parking. The Master Rm With Large Window & Unobstructed East View! Living Room Facing South Walk Out To Balcony! Open Concept Kitchen With Ss Appliances & Lots Of Cabinets. Ensuite Laundry. Rent Includes Heating, Cooling,internet And 1 Surface Parking Spot #48. Tenant To Pay Hydro & Water. No Smoking & No Pets. 1 year or longer lease only. possession date: Sept 1st 2025 (id:50886)
Real One Realty Inc.
2919 County Road 48 Road
Kawartha Lakes, Ontario
Land For Sale----382' Frontage On Hwy 48 With Excellent Exposure! 1.41 Acres Of Vacant Land On Corner Of Hwy 48 & Hwy 35. C2 Zoning With Many Uses Permitted---- Area Is Approx. 60,600.76 Sq.Ft. (id:50886)
Summerhill Prestige Real Estate Ltd.
* Mcnevan Drive
Kawartha Lakes, Ontario
82.97 Acres Property For Sale. Property is located North of Wrenhaven Road on McNevan Drive. This generous sized property, 82.97 Acres is surrounded by Trees includes A 3 Car Garage, Separate Workshop and is located near beautiful Cameron Lake in the lovely Cottage Community of Kawartha Lakes, approx. 90 minutes to GTA/Toronto. (id:50886)
Summerhill Prestige Real Estate Ltd.
119 - 75 Bamburgh Circle
Toronto, Ontario
Welcome To This Spacious And Bright Tridel-Built Corner Unit In The Sought-After Bridlewood Place Community. Located On The First Floor, This 2 Bedroom, 1.5 Bathroom Unit Offers Convenience Without The Need For ElevatorsIdeal For All Ages. Functional Layout With Oversized Windows Throughout, A Large Eat-In Kitchen, Generous Living/Dining Area, And A Laundry Room Combined With A Guest Powder Room.Professionally Renovated In 2023 With $50,250 In Quality Finishes (Excludes Appliances). Kitchen Upgraded With Quartz Countertops, Thermofoil Soft-Close Cabinets, Backsplash, LED Lighting, Porcelain Tiles, Faucet, And Stainless Steel Sink. Bathroom Fully Redone With Custom Shower Glass, Moen Shower System, Quartz Vanity, LED Mirror, New Toilet, And Polished Wall/Floor Tiles. Brand New Wide Vinyl Flooring, Fresh Paint, And New Lighting Throughout.Spacious Foyer With Ample Storage Closets And A Built-In BenchPerfect For Everyday Use. Uniquely Convenient Location Within The BuildingJust A Few Steps From The Side Exit, Staircase, And Parking Lot Access. Quick Walk To T&T Supermarket, TTC, Library, Parks, Restaurants, And Top-Rated Schools (Terry Fox P.S. & Dr. Norman Bethune C.I.). Minutes To Hwy 401/404/407.Enjoy A Full Range Of Amenities: Indoor And Outdoor Pools, Tennis & Squash Courts, Gym, Party Room, BBQ Area, 24-Hour Security, And Plenty Of Visitor Parking. One Parking Included. A True Move-In Condition Home. No Renovation Needed. Peace Of Mind And Pride Of Ownership Await. (id:50886)
Right At Home Realty
112 Clara Street
Thorold, Ontario
Welcome to 112 Clara Street! This charming 2-story home located in Thorold South offers 3 bedrooms and 1 four piece bathroom, including a versatile main-floor option perfect for a home office. Enjoy a spacious dining room, functional kitchen, cozy living room, a detached garage and a covered back deck for relaxing mornings. Recent updates include a steel roof (2021) with a lifetime warranty and a new furnace (2023). This home is ready for first time buyers to make it their own and is also within walking distance to Ontario Public School, making it an ideal choice for families. (id:50886)
RE/MAX Garden City Realty Inc
94 Tennessee Avenue
Port Colborne, Ontario
94 Tennessee Avenue is a beautifully maintained brick and stone bungalow on one of Port Colborne's most prestigious and peaceful streets. Situated on an elevated, 60 x 173 lot located directly across from the shimmering shores of Lake Erie, this home grants peekaboo views of Gravelly Bay. This 3-bedroom, 2-bath home offers 1,443 sq.ft. of elegant living space on the main floor plus a finished lower level that walks out to the large back yard. Hardwood floors flow throughout the main floor. The living room is highlighted by a stone-front fireplace and picture windows facing the lake. The bright, white kitchen with dining area has access to the yard and the lower level.This level sits at ground level and features a spacious family room with a second gas fireplace, second bathroom, laundry, storage & access to a large pergola-covered patio. A secluded laneway provides additional access to the backyard, offering privacy and extra convenience.The attached, tuck-under garage provides both interior and backyard entry.This wonderful home is just minutes from Sugarloaf Marina and historic downtown West Street. (id:50886)
RE/MAX Niagara Realty Ltd
120 Peach Tree Boulevard
St. Thomas, Ontario
Allow me to re-introduce myself. My name is 120 Peach Tree Blvd. A bright and beautifully maintained bungalow with a stunning outdoor patio and inground pool, in a family-friendly neighbourhood. Looking for a place to call home? What more could you want. I'm only steps away from the beautiful Orchard Park, Applewood Park & Mitchell Hepburn Public School. Featuring four bedrooms and two full bathrooms, I offer a great layout with an open-concept main floor that flows seamlessly from kitchen to living area. Head downstairs and you will find all the living space I have to offer with two additional bedrooms and a large rec room, perfect for family movie nights, home gym, or a playroom. Step outside to a fully fenced, private backyard that is a great hosting space or private retreat, complete with poured concrete, inground saltwater pool, and a shed for extra storage! In addition to the many parks, trails, and amenities in this neighbourhood, shopping, restaurants, and the YMCA are all just minutes away, offering access to aquatic programs, camps, and fitness. With easy access to downtown and commuter routes, I'm move-in ready, provide comfort & convenience, all while being nestled in a growing and vibrant community. Not sold yet? Come visit me in person to see why you will want to call me your next home! (id:50886)
Streetcity Realty Inc.
15 Norbrook Drive
Hamilton, Ontario
PRICE REDUCED!!!!---Elegant 4+1 Bedroom, 3.5 Bath Detached Gem in Sought-After Stoney Creek! Step into this beautifully updated, carpet-free home where modern elegance meets every day functionality. From the moment you enter, you'll be greeted by an open-concept main floor designed to impress highlighted by a stylish eat-in kitchen with chic two-tone cabinetry, granite countertops, a generous island, and a spacious walk-in pantry. The seamless flow in to the sunlit living room with gleaming hardwood floors and walk-out access to the back yard creates the perfect space for entertaining and family living. Host year-round gatherings or enjoy quiet evenings under the expansive covered deck that spans the width of the home a true outdoor oasis. Upstairs, discover four generously sized bedrooms, including a serene primary retreat complete with a walk-in closet and a private 3-piece ensuite. One of the bedrooms is currently styled as a vibrant home office with dramatic vaulted ceilings. A cozy loft-style family room with access to a private balcony and an updated 3-piece bathroom adds even more versatility to the upper level. The fully finished basement is designed with relaxation and entertainment in mind, featuring a welcoming rec room with a custom wet bar, an additional bedroom, and a sleek 3-piecebathperfect for hosting guests or accommodating extended family . Ideally situated just minutes from the QEW, Lake Ontario, top-rated schools, scenic trails, Costco, Metro, and all major conveniences, this stunning home delivers the perfect balance of comfort, location, and modern style. Meticulously maintained and move-in ready, this is the one you've been waiting for. Welcome home! (id:50886)
RE/MAX Advantage Realty Ltd.
190 Fairview Avenue
St. Thomas, Ontario
This spacious 3+2-bedroom, 2-full bathroom bungalow sits proudly on a beautifully landscaped corner lot. Features 2 full baths, 2 kitchens, plus lower level walk-out, 2 concrete driveways, 2 car wide each, one driveway off Fairview, one driveway off Airey Ave. Rare find, great fully upgraded granny suite or home based business set-up, 2 separate entrances, it's like 2 homes in one with total living area more than sf 1900, many features throughout, lovey landscaped, mature lot, front covered porch, rear covered concrete patio, room to build garage, appliances included. Close to many schools, shopping, hospital, trails, approx. 18 minutes to White Oaks Mall London, 10 minutes to the 401, and 13 minutes to the beach in Port Stanley. Perfect for large family, in-law suite or a home based business. Lot's of parking fits 6 cars main floor and 4 cars walkout basement. Don't miss your chance to own a truly special home, live in the main floor and let the basement pays your mortgage. (id:50886)
Century 21 First Canadian Corp


