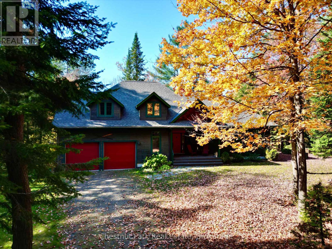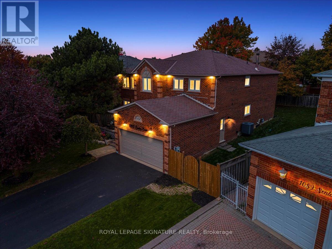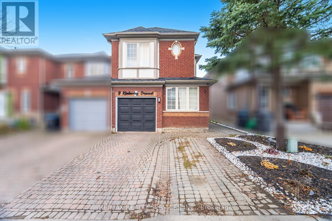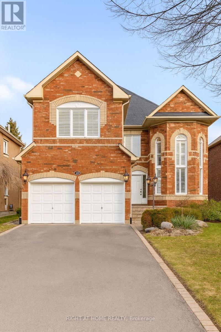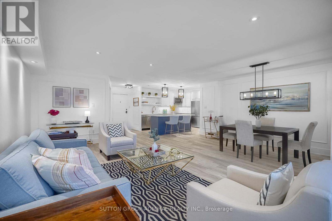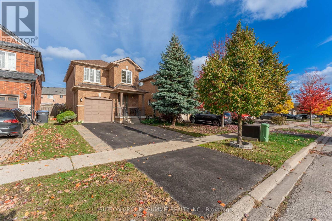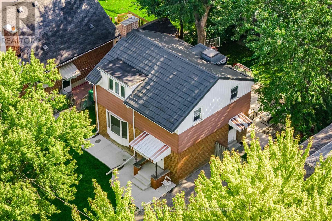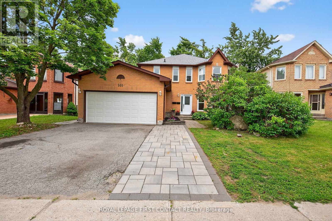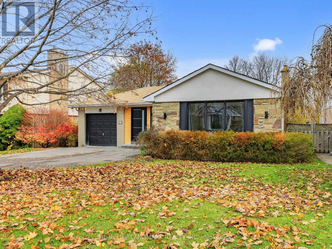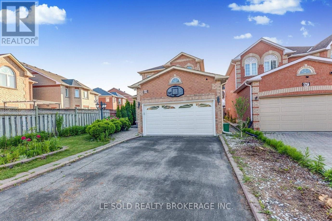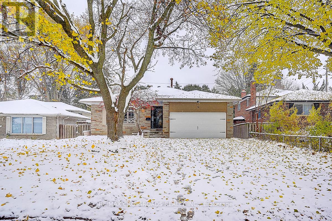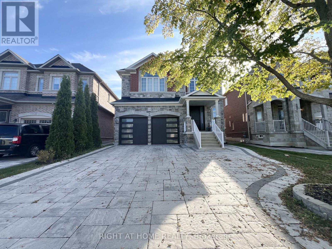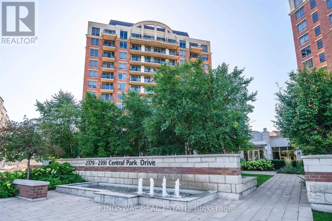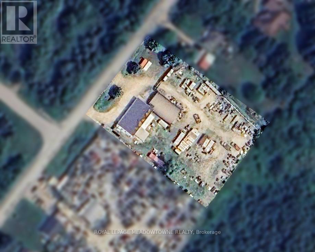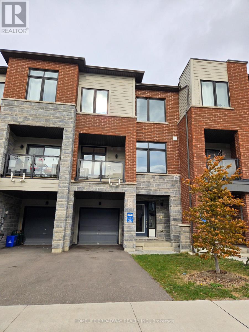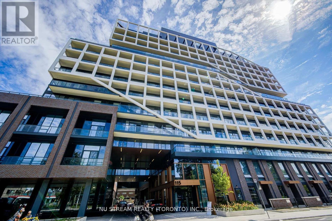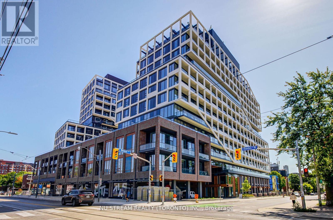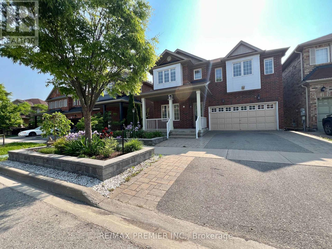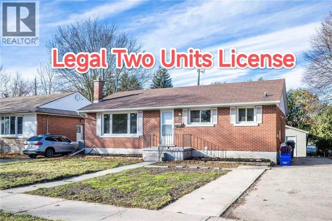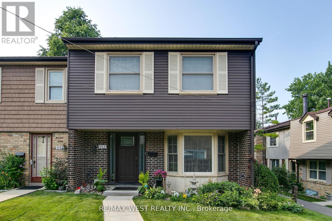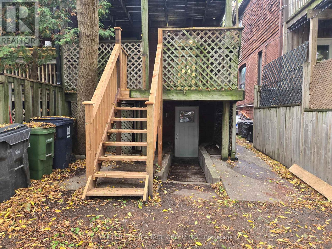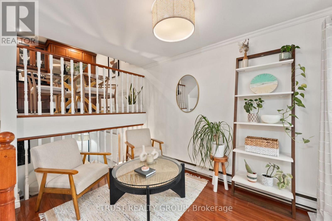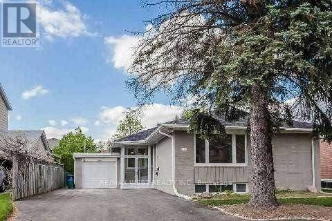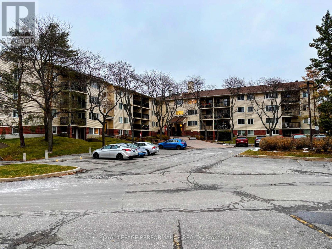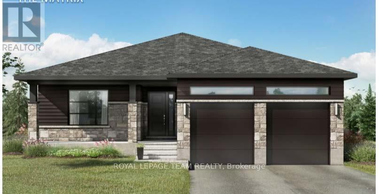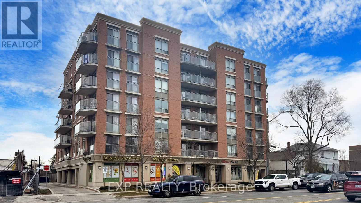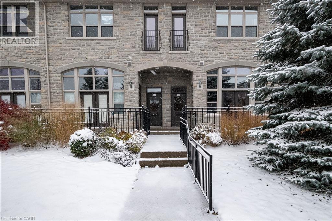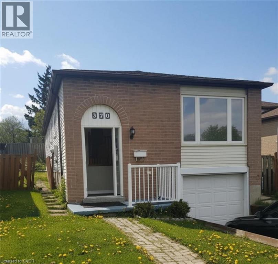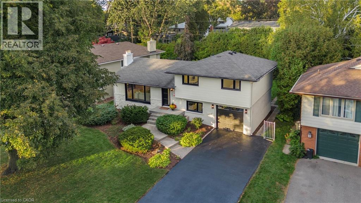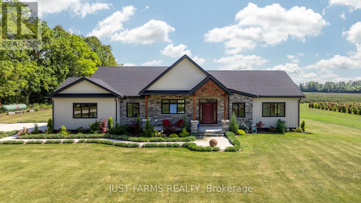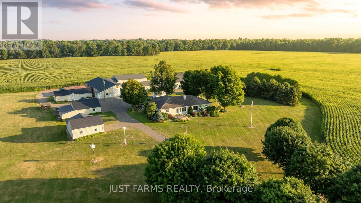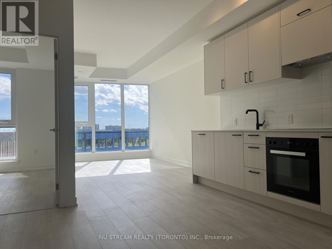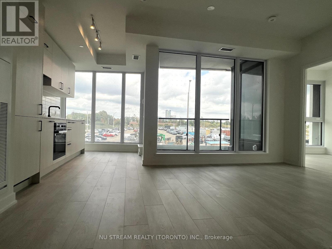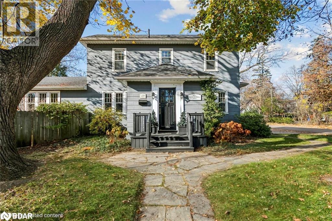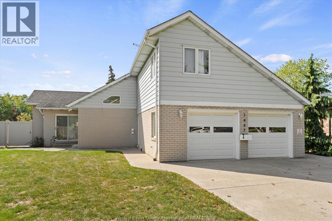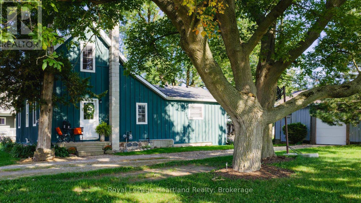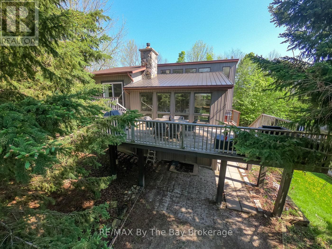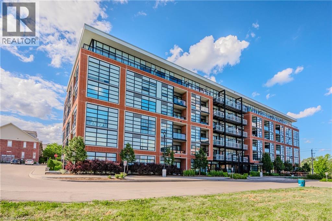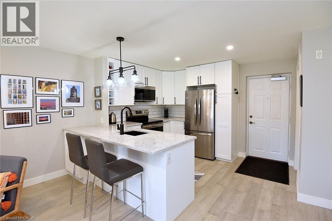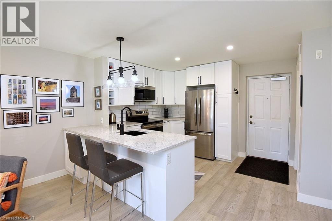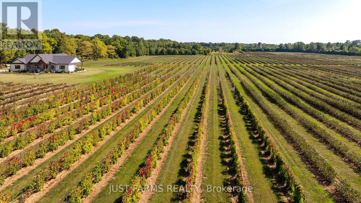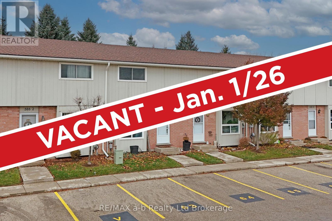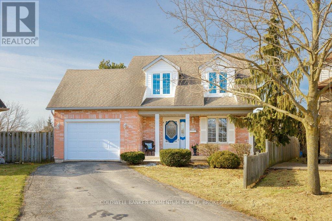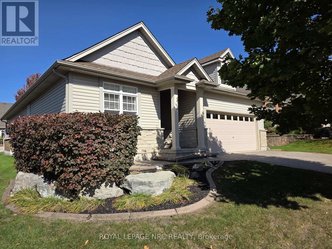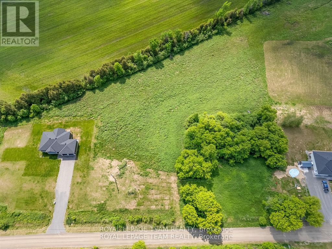1 & 2 - 1230 Miriam Drive
Bracebridge, Ontario
Where Stories Begin and Memories Stay: A Family Riverfront Retreat on the Black River Own it solo or share it with family or friends the magic of Muskoka is best when experienced together.Nestled along 405 feet of private shoreline with breathtaking westerly sunsets, just outside Bracebridge, this exceptional property offers not one, but two distinct dwellings, making it the perfect setting for multi-generational living, shared ownership, or a timeless family getaway.The main year-round residence, built in 2005, welcomes you with a warm timber framed accents design and soaring windows that flood the space with natural light and frame the beauty of the river beyond. Its open-concept layout is both bright and inviting, with a main floor primary suite, three additional bedrooms upstairs, and two dens below. A stunning stone fireplace anchors the living space, while a Muskoka room extends your living area into the trees perfect for relaxing to the sounds of the forest or gathering for evening games and laughter. The lower level also features a large games room, a formal living room, and walkout access that keeps you effortlessly connected to the outdoors. Steps away, the 1974 log cabin stands as a testament to decades of family joy. Lovingly preserved, it offers three generous bedrooms, a 3-piece bath, its own Muskoka room, and a storybook setting right at the rivers edge. Here, children catch frogs by day and roast marshmallows by the campfire under the stars by night. The walls echo with laughter, and the beams hold generations of memories. With no other structures in sight, this is your own hidden paradise where peace, privacy, and natural beauty converge. Whether you're seeking a peaceful year-round home, a multi-generational compound, or an investment in connection and nature, this property delivers the lifestyle only Muskoka can provide. Don't miss your chance to make Muskoka HOME! (id:50886)
Chestnut Park Real Estate
1093 Senlac Court
Mississauga, Ontario
Welcome To 1093 Senlac Court The Signature Home Of This Quiet, Family-Friendly Cul-De-Sac. This Exceptional Yorkshire Model By Mattamy Homes Offers Approximately 3,820 Sq. Ft. of Luxurious Above-ground Space And Sits On A Premium Just-Under-One Quarter-Acre Pool-Size Lot, Making It The Largest Home And Property On The Entire Court. Designed For Both Grand Entertaining And Everyday Comfort, This Residence Features An Impressive Open-Riser Scarlett O'Hara Staircase That Serves As The Dramatic Architectural Centerpiece Of The Home. The Main Floor Includes Spacious Principal Rooms, Along With A Versatile Den With Elegant Glass French Doors, Ideal For A Home Office, Study, Or Quiet Retreat. The Family Room Offers A Warm And Inviting Space Complete With A Wett-Certified Wood-Burning Fireplace, A Large Charming Bow Window, And Classic Wainscotting, Adding Character And Timeless Appeal. With Abundant Natural Light And A Highly Functional Layout, The Home Caters Perfectly To Large Families, Remote Work, Or Multi-Generational Living. Upstairs, You'll Find Five Generously Sized Bedrooms, Each offering Excellent Space And Comfort. The Expansive Primary Suite Is A True Sanctuary, Complete With A Luxurious 5-Piece Ensuite Featuring A Jacuzzi-Style Tub And A Custom-Built Walk-In Shower For A Spa-Like Experience. Outdoor Enthusiasts Will Love The Unbeatable Location: The Newly Constructed Credit Meadows / Culham Trail Extension-Part of The 13.2 Km Culham Trail System Is Less Than 50 Metres From Your Front Door, Offering Scenic Walking Paths, Lush Natural Surroundings, And Year-Round Enjoyment For Joggers, Cyclists, And Dog Walkers. With Its Quiet Court Setting, Oversized Pool-Size Lot, Rare Floor Plan, And Direct Access To Nature, This Home Represents An Extraordinary Opportunity In One Of The Area's Most Desirable Neighborhoods. Homes Of This Caliber Seldom Come To Market. Don't Miss Your Chance To Make 1093 Senlac Court Your Next Address. Minutes to 401/403. (id:50886)
Royal LePage Signature Realty
9 Kimberley Crescent
Brampton, Ontario
Welcome to this beautiful 3 bedroom end unit townhouse!! Very low Maintenance fees!! featuring an open concept living room with large windows, a main floor office that can be used as an office,bedroom, den, or extra living room, a beautiful kitchen, spacious bedrooms, a finished 1 bedroom spacious basement with a 4-piece bathroom. and 3 cars parking. Located in a family-friendly neighbourhood just minutes from the hospital, Trinity Common Mall, transit, schools, and parks. (id:50886)
RE/MAX Realty Services Inc.
2013 Rosemount Crescent
Oakville, Ontario
Being Sold "As Is-Where Is". Seller And Listing Brokerage Make No Representation Or Warranties Whatsoever Regarding The Property Or Listing Information. Buyers To Satisfy Themselves And Do Their Own Due Diligence In Regards To The Unit And Property. (id:50886)
Right At Home Realty
Ph3 - 299 Mill Road
Toronto, Ontario
PENTHOUSE. CORNER SUITE. NEWLY RENOVATED. ONLY APPROX $550/SQ FT. YES IT REALLY IS THAT GOOD! ONE OF THE LARGEST UNITS. Someone is going to get an exceptional deal. This bright, freshly renovated 2-bedroom, 2-bath penthouse (originally a 3-bedroom - easy to convert back) sits in the best spot in the building with sweeping lake and downtown views and almost no neighbours. Enjoy a stylish, move-in-ready space with rare privacy, incredible natural light, and unbeatable value. The building offers everything: full gym, two pools, party room, great security - plus one owned parking space and a second rented space for a low monthly cost (nearly impossible to find here) A penthouse at this price won't last. ...new kitchen, 7 foot island, new floors, new washrooms, newly painted, lots of pot lights, smooth ceilings, built in closets. The maintenance fee includes everything ...even TV and internet. (id:50886)
Sutton Group-Admiral Realty Inc.
29 Cedargrove Road
Caledon, Ontario
Welcome to this charming family home located in one of Bolton's most quiet and desirable neighbourhoods in beautiful Caledon. Perfectly situated for families, this well-maintained property is just minutes away from parks, grocery stores, and several top-rated schools, offering convenience and accessibility for all your daily needs. Inside, you'll find a modern updated kitchen completed this year, with new appliances and range hood. The home features recently renovated bathrooms and a refreshed basement, providing additional flexible living space for entertainment or extended family. Important updates include a roof replacement just 4 years ago and a fully owned water tank that's only 3 years old. A cold room adds extra storage convenience. With its peaceful surroundings and family-friendly community, this home presents a fantastic opportunity to enjoy comfort, modern upgrades, and a great location allin one. Book your viewing today! (id:50886)
Sutton Group - Summit Realty Inc.
85 Eldomar Avenue
Brampton, Ontario
Lovely detached 3 bedroom home on tree lined street on the cusp of peel village. Paved concrete verandah, paved drive, spacious foyer w/closet, open concept living room with bay window & dining room with pass thru to eat-in kitchen w/loads of storage. Lots of counter space, & cupboard space, bay window that overlooks the fenced yard, large primary bedroom w/large window & closet, 2 other bedrooms w/closets, renovated 4pc bath, 2 storage closets, finished basement w/rec room, exercise room, 2 pc bath w/toto toilet, above ground windows, utility/laundry room, outside poured concrete patio, fire pit, bbq, dining area, 2 sheds and lots of privacy, metal roofing, central air, beautiful mature trees in the park like back yard. (id:50886)
RE/MAX Realty Services Inc.
115 Mary Street
Orillia, Ontario
Welcome to 115 Mary Street, a well-cared-for home in a convenient, family-friendly part of Orillia. This inviting property blends original charm with thoughtful improvements, offering plenty of comfort inside and out. Upstairs you'll find three good-sized bedrooms with large closets and a renovated four-piece bathroom. The main floor features a bright living room with hardwood flooring, a spacious eat-in kitchen, and a flexible back room that works well as a fourth bedroom, office, or playroom. There's also a powder room and convenient main-floor laundry. The back deck overlooking the large backyard is great for outdoor dining, playtime, or relaxing in the sunshine. Recent updates include a replaced deck and back door, newer flooring in 2 of the bedrooms and the bathroom, reinforced foundation on the rear addition, upgraded laundry room, newer furnace, water heater, reverse-osmosis system, and water softener with carbon filter. Additional improvements include attic insulation, and updated light fixtures in key areas. Set on a quiet street just a short walk to one of Ontario's most captivating and charming downtowns, this home offers easy access to the best of Orillia living. You're only minutes from Mariposa Market, Mark IV Brothers Coffee, and the Orillia Public Library just down the block. Enjoy Rustica Pizza Vino, browse local shops and bookstores, or take a stroll to Couchiching Beach Park for a day by the water offering well-maintained parks, trails, and public spaces to explore. Enjoy a wonderfully balanced lifestyle in a vibrant community. (id:50886)
Sutton Group Incentive Realty Inc.
101 Browning Trail
Barrie, Ontario
Exceptional 2-Unit Duplex in the tranquil and family-friendly Letitia Heights area of Barrie. this beautifully upgraded 2-unit duplex presents a rare opportunity for comfortable multi-generational living or a savvy investment. This home is thoughtfully designed to meet the needs of modern families while offering the flexibility of a legal secondary suite. It features 4 large, sun-filled bedrooms, 3 bathrooms, including a primary retreat with a 5 piece ensuite bath. Large foyer flows with tons of space, Separate Dining and Family Rooms. Large functional kitchen on both level which making meal preparation or independent living a breeze; A double driveway plus two additional spots provide plenty of room for vehicles, accommodating family and visitors alike. This walk-out basement flows well with 2 bedrooms and own laundry on site, own backyard oasis. Own entrance ensures privacy and independence for all; upgrade includes: Roof(2024); Front door(2025);Washer and dryer on main(2024); Dishwasher main(2024); windows(2020); upstairs bathroom(2024)Ensuite shower(2020); Furnace(2019).AC(2019);Tankless tank(2019); Basement Legalization(2020). Entire house fresh painted (2025). With these upgrades, you can move in just with a peace of mind. Book your showing today. (id:50886)
Royal LePage First Contact Realty
31 Henderson Avenue
Markham, Ontario
Newly Renovated Spacious 3+3 Bedroom Plus 3 Kitchens Family Home. Unique Beautiful Main Floor Open Concept With . New Hard Wood On The Main Floors With a beautiful newly renovated modern open concept kitchen that was professionally designed and Finished. Amazing Neighbors & Neighborhood! Finished Basement with two in-law suites with Separate Entrances! Two bedrooms in-law suit completed with kitchen and laundry + bachelor in-law suit with kitchenet and laundry washing machine. Basement is covered by Laminate Floor, New Bathroom. Beautiful deck in the back yard with access from main floor. Walking distance to Henderson Public School which is one of top ranking school in Ontario. Single car garage with additional parking spaces for 4 cars. (id:50886)
Homelife Landmark Realty Inc.
Bsmt - 69 Sandham Crescent
Markham, Ontario
Excellent Location!! Two-Bedroom Basement Apartment With Separate Entrance. One Bedroom With An Ensuite 3 Pcs Bathroom. Private Kitchen and Laundry For Basement. Located In A High Demand Neighborhood. Walking Distance To School, Park, Public Transit, And Close To All Other Amenities. One Driveway Parking Provided. Tenant Bears 30% Of Utilities (Heat, Hydro, Water, Internet/WiFi, and Hot Water Tank). (id:50886)
Le Sold Realty Brokerage Inc.
78 Fred Varley Drive
Markham, Ontario
*Rarely Offered - Welcome to this one-of-a-kind Fully Renovated Home Nestled on a quiet, family-friendly Neighborhood* Offering the Feel of a serene Green Cottage Right In the City* Great Size 4 Bedrooms+ 3 Full Bathrms* Modern Kitchen W/Chef Collection of Appliances (Yr 22)* 3 New Bathrms (Yr 22)* Roof/Attic Insulation/Electrical Panel(Yr 21)* Pool Pump, Fliter (Yr 22)* Energy Efficient Vinyl Wdws* Great Size Bedrms* Tastefully Renovated Bathrms W/Quality Materials & Redesigned for Functionality & Daily Comfort (Yr 22)* An Exceptional Family Room W/a Cozy Fireplace and Large Window Framing Beautiful Views* Large Wdws Create An Inviting Retreat - Filling the Space W/Natural Light and Showcasing Green Views* Direct access to Garage* Fully Fenced Backyard W/Lots of Privacy* Walking dis to Unionville Historic Main St., Pond and nature trails* Step to Public Transit, Whole Foods, T&T, Public Library, Pam AM Centre, York University Markham Campus, YMCA, Unionville Go Station* Contemporary, True Pride of Ownership* Gas Bbq Hookup, Lndry set, Cvac rough-in.Schools: Parkview P.S., Blssed John 23rd Cres; Unionville H.S., Bill Crothers S.S., St. Augustine Catholic H.S. (id:50886)
RE/MAX Crossroads Realty Inc.
1209 Mctavish Drive
Newmarket, Ontario
Discover this beautifully maintained two-storey detached home in the sought-after Copper Hills / Stonehaven-Wyndham neighbourhood of Newmarket on a pie shaped lot. Four (4) spacious bedrooms and 3.5 bathrooms, this residence offers a perfect balance of style, comfort and family-friendly living. Interior Highlights: Sun-filled rooms throughout, enhanced by modern pot-lights and California shutters. A bright open-concept kitchen featuring granite counters, upgraded porcelain flooring, centre island and a breakfast nook overlooking the backyard. Main floor library/office with elegant French doors-an ideal space for working or reading. Convenient main-floor laundry/mud-room with access to the garage. Tranquil primary suite upstairs with walk-in closet and luxurious 4-piece ensuite. Exterior & Lot Features: Upgrades include a modern entry door and garage doors (2024) and freshly installed interlocking driveway/sidewalk (2023). The backyard is beautifully suited for family gatherings and outdoor enjoyment. Location & Lifestyle Positioned minutes from Highway 404, parks, trails, community centres, supermarkets, and dining. You'll have all essentials within easy reach. Located within the catchment of top-ranking schools offering both English and French Immersion programs-ideal for families. Located in a quiet, established family oriented neighbourhood known for its amenities, green space, and community spirit. Why You'll Love It --- this home combines sophisticated finishes, thoughtful layout and an enviable location. Whether you've got school-age children, frequently work from home, or simply want a refined, move-in ready home where you can entertain and unwind. (id:50886)
Right At Home Realty
804 - 2391 Central Park Drive
Oakville, Ontario
Bright/Spacious 1 bedroom+Den Condo Unit With Clear Lake & City View In Upscale Courtyard Residences By Tribute. 9' Ceiling, Functional Layout floor plan with 613sf + 107sf south west facing terrace. Laminate In Living Room and Den area, Kitchen Has Granite Counter Tops/Breakfast Bar. In Suite Laundry. Steps To Transit/Go/Restaurants/Shopping Center(Superstore/Walmart)/Schools/Parks/Trails, Easy Access To 403/407/Qew/New Hospital/Sheridan College. Located In The Heart Of Oak Park Community. Amenities: Heated Pool, Gym, Exercise Rm, Sauna, Party Rm, Guest Suite, Concierge, Visitor Parking. Tenant Pays Hydro. refundable $350 Key Deposit. (id:50886)
Kingsway Real Estate
48 Millcroft Way
Vaughan, Ontario
An Opportunity! A Spacious, beautifully updated, family-friendly home in prestigious Thornhill offering approximately 2700 sq ft. MOTIVATED SELLER ! This bright 4-bedroom residence features a new open-concept kitchen with a luxuriously appointed breakfast area with large bay windows overlooking a new deck with tempered-glass railing and a professionally landscaped perennial garden. Enjoy new casement windows, crown moulding, , upgraded lighting, and fresh paint throughout, along with immaculate hardwood floors, new carpet, and a large dining room adjoining a sunken living room. The four spacious bedrooms include, his-and-her closets, skylight, and abundant storage. Additional features include a cedar closet, central vacuum system, newer roof, nanny/guest quarters, sprinkler system, networked security, high-efficiency furnace rough-in, private home office, and excellent curb appeal. Move-in ready and meticulously maintained. Schedule your private tour today! (id:50886)
Royal LePage Signature Realty
6148 32 Side Road
Halton Hills, Ontario
6148 32 Sideroad offers a unique opportunity to own a long-established, licensed automotive recycling and salvage operation on 1.40 acres in rural Halton Hills. Operating continuously since 1985, this property holds a current, renewed salvage licence and carries valuable legal non-conforming status, allowing the ongoing use as an auto-recycling yard under present zoning. The site is improved with two quality buildings: a 2,840 sq. ft. heated general-purpose building featuring an office and washroom, and a 2,400 sq. ft. insulated, heated steel structure ideal for workshop, parts storage, or other operational needs. Both offer ceiling heights of 13 ft and 15 ft, with multiple grade-level overhead doors (12.9 x 18.6 ft, 10 x 10 ft, 8 x 9 ft, and 6.5 x 8 ft) and a robust 600 amp, 240-volt, 3-phase electrical service. The yard area is organized for vehicle and material storage consistent with recycling operations, supporting recovery and reuse of metals and components. The property is secured by a monitored alarm and camera system. A rare find in Halton Hills-an established and fully licensed recycling / Salvage facility with strong operational infrastructure and the flexibility to continue or repurpose under Rural Cluster Commercial, RCC zoning. Property being offered as is where is without implies warranties or representation. ESA Phase II available. Please do not enter the property without an appointment. This property offers an ideal location on paved road close to Hwy 7 within 15 minutes of Guelph, Georgetown and Acton / North of Milton on Regional Road 125. (id:50886)
Royal LePage Meadowtowne Realty
56 Delano Way
Newmarket, Ontario
3 Bdrm Luxury Town In Central Newmarket, Steps to Upper Canada Mall, GO Bus Terminal, Buses, South Facing, Spacious, 9' Ceiling On Main FL, Modern Kitchen W/SS Appliances & Breakfast Counter, Direct Access to Garage (id:50886)
Homelife Broadway Realty Inc.
606 - 115 Denison Avenue
Toronto, Ontario
Tridel's newest community MRKT Condominiums. Luxury living with all of what downtown Toronto has to offer directly at your doorstep. Rare to find wide, spacious and bright 2 bedroom with 2 bathrooms. The suite features a fully equipped modern kitchen with built-in appliances, stone counter tops and access to the large balcony. Enjoy the resort-like amenities including multi-level gym, outdoor rooftop pool, bbq terrace, co-working space with meeting rooms, kids game room, and much more. Excellent location at Kensington Market, U of T, Chinatown, Queen West, King West, and walk to St Patrick Subway station or TTC streetcars. (id:50886)
Nu Stream Realty (Toronto) Inc.
903 - 115 Denison Avenue
Toronto, Ontario
Tridel's newest community MRKT Condominiums. Luxury living with all of what downtown Toronto has to offer directly at your doorstep. Rare to find wide, spacious and bright 2 bedroom with 2 bathrooms. The suite features a fully equipped modern kitchen with built-in appliances, stone counter tops and access to the large balcony. Enjoy the resort-like amenities including multi-level gym, outdoor rooftop pool, bbq terrace, co-working space with meeting rooms, kids game room, and much more. Excellent location at Kensington Market, U of T, Chinatown, Queen West, King West, and walk to St Patrick Subway station or TTC streetcars. (id:50886)
Nu Stream Realty (Toronto) Inc.
155 Penndutch Circle
Whitchurch-Stouffville, Ontario
This home has many upgrades, high ceilings, New lightings, living room, dining room, modernized kitchen with large counter top, cabinets and pantry, fireplace in family room, hardwood floor, an office and a bathroom on the main floor. finished basement with additional bedroom and family recreation area, and 4th bathroom and plenty of enclosed storage space, on the 2nd floor has 4 Bedrooms, 2 bathrooms, Large size Bedrooms and plenty of closet space. Professional landscaping front yard and backyard with interlock. Home sits on a quiet and desirable neighbourhood and close to all amenities, public parks, schools, day care centre, Shopping plazas, Supermarkets, Health care clinics & worship places. (id:50886)
RE/MAX Premier Inc.
120 Marshall Street
Waterloo, Ontario
Welcome to this fully licensed legal two units house, Excellent rental income potential approximately $4,200/mo. Freshly renovated with premium waterproof flooring throughout. The bathrooms and kitchens have been upgraded with modern finishes, including high-end glossy cabinetry, and the upper-level bathroom features porcelain tile and a frameless glass shower. Most major components have been updated, including the roof (2019) furnace (2017), owned hot water heater (2022), A/C (2020), water softener (2025), and most appliances (2020). Many of the windows have also been replaced in recent years. Located right beside Conestoga College and offering easy transit access to Laurier University and the University of Waterloo, this home is ideal for student rentals, with bus routes just 5–10 minutes away. Steps to Moses Springer Park and a nearby creek, the area is perfect for walking and relaxation. The long driveway provides ample parking for multiple groups of tenants. (id:50886)
Solid State Realty Inc.
113 Palmdale Drive
Toronto, Ontario
Welcome to 113 Palmdale Drive - a beautifully updated, spacious, sun-filled true 4-bedroom end-unit condo townhouse in one of Scarborough's most convenient and family-friendly communities, Tam O'Shanter-Sullivan. This rare layout provides generous living space perfect for growing families. The oversized living and dining area flows effortlessly to a private backyard terrace - ideal for summer barbecues, entertaining guests, or unwinding under the stars. Upstairs, you'll find four bright and spacious bedrooms, each offering ample storage and abundant natural light. The location is unbeatable: steps to parks, top-rated schools, Bridlewood Mall, TTC, and quick access to both the 401 and DVP. Just a short drive to Fairview Mall, with grocery stores, restaurants, and scenic trails all close by to round out a convenient and connected lifestyle. A rare end-unit in a well-managed complex with tremendous potential - don't miss your chance to own in this prime pocket of the city! (id:50886)
RE/MAX West Realty Inc.
Basement - 217 Kingston Road
Toronto, Ontario
Welcome To This Beautifully Finished Lower-Level Bachelor Apartment With A Convenient Walk-In Entrance * Bright, Open-Concept Layout * Modern, Upgraded Full Kitchen with Quartz Counters &Backsplash, Stainless-Steel Fridge, Sleek Cabinetry, And Stylish Finishes * Nice 4-Piece Bathroom with Bath & Shower * Private Walk-in Entrance & Private Ensuite Laundry Room * Fresh, Contemporary Design With Quality Flooring And Recessed Lighting Throughout * Located In The Heart Of The Upper Beaches At Kingston Rd. & Woodbine Ave. * Steps To Trendy Shops, Cafes, And Restaurants Along Kingston Rd. * Minutes To The Beach, Queen St. East, And The Boardwalk *Excellent Transportation with TTC And GO Transit Nearby & Great Walk Score & Very Bikeable Area * Quick Access To Downtown Toronto And Major Highways * Ideal For Professionals Or Students Seeking A Convenient, Modern, Move-In Ready Space In A Vibrant Neighbourhood * Must See! (id:50886)
Century 21 Heritage Group Ltd.
32 - 41 Battenberg Avenue
Toronto, Ontario
Over 900 square feet of living space in this well maintained and updated 2 bedroom, 1 bathroom Townhouse. SOUTH facing windows and doors provide tons of natural light. Multiple level living at its best. Large family room, main floor living room with walk out to large updated composite deck, adding another place to entertain and enjoy. Great size kitchen with stainless steel appliances and breakfast area. Hardwood floors throughout, Large Primary bedroom features huge double closet, 2 more closets, Skylight and Laundry. Coming from not having enough storage? Not to worry as there is an abundance of it throughout. Includes 1 underground parking spot with a locker. If you love the outdoors, then this will fit your every need and if you are looking to get out of the concrete and chaos of downtown living, then this one checks all the boxes. Picnics in the park, sunset walks on the boardwalk and sand between your toes are just minutes away. Located close to transit, Woodbine Park, Ashbridges Bay, History concert venue, Beaches Cinema, local restaurants, coffee shops,Leslieville, The Beaches and so much more. Don't miss out on this opportunity to enjoy, play and live in one of Toronto's most desirable neighbourhoods. (id:50886)
Trust Realty Group
Bsmt - 16 Urbandale Avenue
Toronto, Ontario
Located in the prestigious East Newtonbrook community, minutes to Hospital, Schools, Shopping, Park and Public Transit. (id:50886)
RE/MAX West Realty Inc.
112 - 6470 Bilberry Drive
Ottawa, Ontario
Move in 1 Bedroom, 1 bathroom condo. Open concept living room, dining room with plenty of natural light. Condo located on Bilberry Drive in the popular Convent Glen North area. The unit is on the main floor leading to a private outdoor patio seating area. Numerous recent updates includes, freshly painted throughout, new upgraded vinyl flooring and baseboards in LR, DR and bedroom. Building is well maintain by the condo corporation. There is a elevator leading to the third floor where the laundry room is located. Storage area inside the unit. Located close to transit, stores, nearby walking, cycling, cross-country ski trails, parks and close access to Highway. Perfect opportunity for first-time buyers or looking to downsize. (id:50886)
Royal LePage Performance Realty
Lt 3 Armstrong Road
Merrickville-Wolford, Ontario
Home to be built** Welcome to your new home just minutes to the historic town of Merrickville. This lot offers a perfect blend of convenience and tranquility surrounded with beautiful trees and landscape, the perfect backdrop for this three bedroom two bathroom modern open concept brand new house. This beautiful and affordable model is called the Maxime. This model has High quality finishes throughout, ensuring that every detail of this home speaks to modern elegance and practicality. Built by Moderna homes design, a family operated company renowned for their expertise and attention to detail. Moderna is proud to be a member of the Tarion home warranty program, energy star and the Ontario home builders association, Call for more information. (id:50886)
Royal LePage Team Realty
607 - 801 Sheppard Avenue W
Toronto, Ontario
Welcome to Unit 607 at 801 Sheppard Ave West, a rare gem in a boutique condominium with only 61 suites. This functional 1-bedroom plus den offers a versatile layout, with the den serving as a private office or second bedroom. Highlighting this suite is the nearly 200 sq. ft. sunny, south-facing terrace-your ideal space for outdoor living and entertaining during warmer months. Inside, enjoy quality finishes, including stainless steel appliances, granite and quartz countertops, and a kitchen island with a quartz breakfast bar. The open-concept living and dining areas are perfect for modern living. Located in the sought-after Clanton Park neighbourhood, you're just a short walk to Downsview Subway and minutes from Allen Road, Highway 401, Yorkdale Mall, Costco, Home Depot, and more. Surrounded by parks, schools, shops, restaurants, and places of worship, this condo is ideal for first-time buyers and investors alike. Underground parking and a locker are included. Don't miss this exceptional opportunity! (id:50886)
Exp Realty
76b Cardigan Street
Guelph, Ontario
Stylish Ground-Floor Bungalow Loft in Stewart Mill Towns Welcome to Stewart Mill Towns, a highly sought-after community offering exceptional convenience and walkability. This beautifully maintained 1-bedroom, 1-bathroom ground-floor bungalow unit features a versatile loft space—perfect for a home office, study, or yoga retreat. Highlights include a private terrace, hardwood flooring, and an upgraded kitchen with quartz countertops and stainless steel appliances. The open-concept layout provides a bright and functional living space, while the exclusive parking spot adds everyday ease. Additional features include a well-appointed bedroom and a thoughtfully designed loft that enhances flexibility. Located close to shopping, dining, parks, and transit, this move-in ready unit offers low-maintenance living in a desirable location. Shows AAA+—schedule your private showing today! (id:50886)
Mcintyre Real Estate Services Inc.
370 East 24th Street
Hamilton, Ontario
Welcome home to this bright 3-bedroom, main-floor ranch-style duplex on Hamilton’s desirable East Mountain—just minutes to Limeridge Mall, Fortinos, Tim Hortons, the LINC, parks, and more. Step inside the foyer and up five gentle steps to a spacious, open living and dining area, where large windows flood the space with natural light. The galley, eat-in kitchen offers plenty of cupboard space for everyday convenience. Two bedrooms comfortably fit queen-size furniture, while the third bedroom is perfect for a home office. A 4-piece bathroom (tub/shower) and in-suite laundry complete the package. Contact us today to book your viewing! $2200 per month plus 60% utilities includes parking, pet friendly (id:50886)
Real Broker Ontario Ltd.
257 Strathcona Drive
Burlington, Ontario
Welcome to this updated family home in the heart of Shoreacres. RECENTLY ADDED JACK-AND-JILL BATH ON UPPER LEVEL and updated throughout in 2024 with over 2000 square feet of finished living space, this home has been transformed with custom finishes throughout. The open-concept main floor is greeted by a functional entrance with custom built-ins and storage (including closet with bench) that lead into the living room, dining area, and kitchen. The kitchen features panelled Fisher & Paykel appliances, a waterfall quartz island with seating, and sleek cabinetry offering ample counter and storage space. Upstairs, you'll find three spacious bedrooms , all with their own private ensuites. The lower levels extend your living space with two family/rec rooms, wet bar area, and in-wall wiring ready for a home theatre setup - ideal for movie nights or a teen hangout space. This level also includes a fourth bedroom with a 4-piece ensuite, perfect for teens, extended family, and guests. Updates include engineered hardwood floors, fluted feature walls, built-in fireplace, custom and motorized blinds, and integrated wall lighting, newer windows throughout, refreshed landscaping, garage door (2025), & owned hot water heater. Just steps to the lake, this is an opportunity to move into a turnkey, designer-finished home in a true family-friendly neighbourhood. Welcome to one of South Burlingtons most sought-after neighbourhoods, known for its top-rated schools, parks, and strong community feel. (id:50886)
RE/MAX Escarpment Realty Inc.
22889 Talbot Line
West Elgin, Ontario
Set on 113 acres of prestine farmland just south of Rodney in West Elgin, this property offers both a peaceful country lifestyle and the excitement of a growing farm business. Just minutes from Port Glasgow on Lake Erie, this farm includes 65 acres of prime sandy loam soil with 30 workable acres in cash crops and 30 acres planted with high value organic berries such as Haskap, Black Currant, Aronia, and Schisandra, (3 years) along with a one acre block of wine grapes (Marquette and Table) and 5 acres of chestnuts. These plantings are in early stages, with strong yield projections and significant future revenue potential. Documentation outlining the varieties, number of plants, expected yield and estimated gross annual income, is available. At the centre is a three year old custom ranch home offering over 2,100 square feet on the main floor, a fully finished basement with in-floor heating, and modern amenities suitable for both personal use and business operation. The home combines warmth and practicality, with four bedrooms, four bathrooms, a custom kitchen, office, laundry, and a unique great room with wood accents and patio doors leading to a covered porch. The primary suite includes a spa like ensuite and its own walk-out to the porch and hot tub. Downstairs, the finished basement provides an additional bedroom, bathroom, and family room. An insulated 36' x 50' shop with in-floor heat, municipal water, high-speed fibre internet, three-phase power and paved road access add efficiency and long term value. A small woodlot with trails at the rear further enhances the property. With the current owner retiring, this sale includes the option of mentorship to ensure a seamless transition for the new operator. This is a rare chance to acquire a diverse, income producing farm with proven soil quality, strong growth potential, and the ability to scale into a highly profitable enterprise. (id:50886)
Just Farms Realty
228 Charlotteville 1 Road
Norfolk, Ontario
Welcome to an outstanding agricultural opportunity in the heart of Norfolk County. This exceptional 146 acre farm offers 105 workable acres combining fertile, systematically tiled land with extensive infrastructure, a modernized residence, reliable utilities and irrigation pond. Known for producing consistent yields of 210 to 220 bushels per acre of corn and 60 bushels per acre of soybeans, the property is ideal for cash cropping, produce farming, or specialty agriculture. Approx. 30 acres of the farmland has never yet grown Ginseng. Located just minutes from Lake Erie, this farm enjoys the benefits of Norfolk County's unique microclimate, which supports an impressive range of crops. Proximity to agricultural service providers, processors, and transportation routes ensures both convenience and efficiency.This turnkey operation also includes a 3,000 sq/ft updated 4 bed, 2 bath home. Outbuildings include extensive ag/commercial buildings: 50' x100' processing barn with loading dock, 3 bulk kilns, 2 large coolers, hip roof barn, insulated workshop, certified 7 person bunkhouse, multiple sheds, coolers & storage. A 305' deep well produces 75 GPM for house, drip irrigation & produce washing. Underground hydro, 500 amp transformer, security systems in key buildings. Also included is a Greenhouse, play centre, solar-heated pool, landscaped with irrigation. Exceptional location in Norfolks ag belt ideal for cash cropping, produce, or specialty farming. A rare opportunity to own a fully equipped, high-output farm. Natural gas & fibre internet coming soon. Don't wait, this combination of fertile tiled land, abundant water supply, modernized residence, and extensive agricultural infrastructure is a standout investment! (id:50886)
Just Farms Realty
425 - 1 Kyle Lowry Road
Toronto, Ontario
Stunning & Sun Filled! Welcome To Crest At Crosstown By Aspen Ridge! This Brand New 2 BR +1 WR Suite. With Open Concept Design With Floor Ceiling Window & Southern Exposure Bring In Loads of Natural Light. Enjoy 9 Ft Ceilings & Laminate Flooring T/Out For A Modern, Seamless Look. The Gourmet Kitchen Features B/In High-End "Miele" Appliances & Sleek Cabinetry. Step Out To Your Private Balcony For Fresh Air And Views. This Suite Includes 1 Parking Space & 1 Locker. Amenities Include Full Size Gym, Yoga Room, Shared Work Space, Party Room, Outdoor BBQ Area, PET Wash Station List Goes On. Conveniently Located At Don Mills & Eglinton Within The Master-Planned Crosstown Community, Steps To The Future Eglinton Crosstown LRT. Just Mins to Parks, Shopping & Dining, Hospital, Museum, and HWY. (id:50886)
Nu Stream Realty (Toronto) Inc.
223 - 1 Kyle Lowry Road
Toronto, Ontario
Welcome to Crest at Crosstown at 1 Kyle Lowry Rd a brand-new, never-lived-in residence inspired by the elegance of European Chateaux. This thoughtfully designed open-concept suite offers 750 sq. ft. of total living space (702sq. ft. interior + 48 sq. ft. balcony) with 2 bedrooms, 2 bathrooms, 9 ft ceilings, and expansive windows showcasing unobstructed northeast-facing corner views from the balcony. Enjoy modern conveniences including an parking space, a locker, and Rogers high-speed internet included. Residents will have access to premium amenities including gym, party/meeting room, pet wash station, co-working space, and 24-hour concierge. The upcoming Eglinton Crosstown LRT is just steps away with underground access via Crosstown Place, making commuting seamless. For outdoor lovers, the community features a 4,400 sq. ft. public park with bike paths and trails right outside your door, while being surrounded by multiple parks, shopping, dining, and top-rated schools. Be among the first to experience life in this master-planned community with striking architecture and unparalleled lifestyle offerings.EV charge available on request (id:50886)
Nu Stream Realty (Toronto) Inc.
289 Spruce Street
Oakville, Ontario
Step inside this heritage home and feel the unmistakable charm of Old Oakville—warm, character-filled, and full of possibility. With nearly 2600 sq. ft. of thoughtfully preserved total space, this 3-bedroom residence offers not only history and lifestyle, but also an exceptional foundation for those who want to infuse their own design vision over time. The main floor centres around a spacious and inviting foyer/vestibule, setting a graceful tone for the home. Just beyond, the office/living room features a wood-burning fireplace framed by built-in bookcases, creating a warm, intimate space ideal for reading, conversation, or quiet evenings by the fire. It is a true reflection of the home’s period craftsmanship. The layout then transitions into a combined living and dining room, an elegant, sunlit space anchored by a second fireplace. Multiple windows bring in natural light, while the walkout to the backyard extends everyday living into the garden. The kitchen, small but full of charm, includes a breakfast bar and efficient layout suited for modern daily routines. A main floor 3-piece bath adds welcome convenience—an uncommon advantage in a home of this vintage. Upstairs, three comfortable bedrooms provide peaceful retreat, each offering its own character and bright, airy ambiance thanks to the home’s generous window count. Outdoors, the yard unfolds into a lush, mature garden—a true plant lover’s paradise. Thoughtful plantings, natural privacy, and seasonal colour create a tranquil backdrop. This home is perfect for buyers who value authenticity and appreciate the opportunity of living in one of Oakville’s most storied neighbourhoods. Warm, welcoming, and rich in character, it offers a lifestyle built on history, charm, and community. It invites you to honour its history while making it distinctly your own. (id:50886)
Exp Realty Brokerage
1467 Guildwood Crescent
Lasalle, Ontario
BACKING ONTO HERITAGE PARK WITH NO REAR NEIGHBOURS ON A QUIET CUL-DE-SAC, THIS PROPERTY IS A MUST SEE. 3BEDROOMS, 2 BATHS, BRIGHT SUN ROOM PERFECT AS A HOME OFFICE, CUSTOM BULIT BY ORIGINAL OWNERS. UPDATES INCLUDE NEWER LENOX FURNACE AND AC, ALL NEW FLOORING THROUGHOUT THE MAIN FLOOR, FRESHLY PAINTED, 2 CAR ATTACHED GARAGE, FENCED IN PIE SHAPED BACKYARD. ENJOY THE UP AND COMING SHOPPING CENTRE AS WELL AS THE OUTLET MALL LOCATED WITHIN A LEISURE WALKING DISTANCE TO THE PROPERTY. (id:50886)
RE/MAX Preferred Realty Ltd. - 585
300 Blyth Road
North Huron, Ontario
This charming 3-bedroom, 1-bath home sits on an extra-deep lot almost an acre on the edge of the historic village of Blyth, Ontario and only 20 minutes to the lake. Surrounded by mature trees and finished with a forest-green board-and-batten exterior, it offers plenty of character and a sense of privacy. A standout feature of this property is the large 22 x 30 shop-perfect for hobbyists, woodworkers, or anyone in need of extra storage and workspace. Blyth itself is a vibrant community, home to the world-class Cowbell Brewery, the renowned Blyth Festival Theatre, and the popular G2G Rail Trail attracting visitors and offering plenty to explore just minutes from your front door. Call your realtor today! (id:50886)
Royal LePage Heartland Realty
177 Talisman Mountain Drive
Grey Highlands, Ontario
Welcome to your private outdoor retreat at Talisman Mountain! Just 2km from the charming Village of Kimberley and 6km to Beaver Valley Ski Club, this hillside chalet is tucked away on a quiet, private road and offers the ultimate four-season lifestyle.With 3 bedrooms and 2 bathrooms, this turn-key chalet includes all furnishings! Move in with ease and start enjoying the peaceful, nature-filled surroundings immediately. Its the perfect opportunity for a family looking for a ski chalet and hoping to get ahead of the season.The bright reverse floor plan features an open-concept kitchen with ample counter space and breakfast bar, overlooking a cozy sunken living room with cathedral ceilings, massive windows, and a beautiful wood-burning fieldstone fireplace. Walk out to a wrap-around balcony, shaded by mature trees ideal for your morning coffee or evening glass of wine.The spacious primary bedroom is upstairs, with two more large bedrooms and a full bath on the main level. Downstairs, you'll find a welcoming mudroom, a small garage for all your ski and biking gear, and an unfinished walkout space currently used as a Pilates studio.Out back, a charming updated studio with hydro offers the perfect setting for yoga, an art retreat, or peaceful reflection. Multiple decks provide stunning views of Beaver Valley and Old Baldy, while a creek runs serenely through your backyard. With hiking, cross-country skiing, and mountain biking trails just outside your door and the Bruce Trail moments away this property is a rare opportunity to embrace adventure and tranquility in one unforgettable location. (id:50886)
RE/MAX By The Bay Brokerage
15 Prince Albert Boulevard Unit# 104
Kitchener, Ontario
Welcome to 15 Prince Albert Blvd Unit 104—a stylish and modern 1 Bedroom + Den condo offering EXCEPTIONAL COMFORT, AND CONVENIENCE. Located on the main floor, this unit provides easy access along with an open concept, CONTEMPORARY LIVING SPACE you’ll love coming home to. Inside, enjoy 2 full bathrooms, including a 3-piece ensuite with a sleek glass shower enclosure, plus a separate 4-piece second bathroom—PERFECT FOR GUESTS OR A ROOMMATE. The spacious den features a barn door enclosure and a full closet, making it ideal as an office or guest space. The MODERN KITCHEN IS DESIGNED TO IMPRESS, featuring white cabinetry, a grey tile backsplash, quartz countertops, and stainless appliances. In-suite laundry adds everyday convenience. ENJOY YOUR OWN PRIVATE PATIO, PERFECT FOR RELAXING. The building offers a FITNESS CENTRE AND PARTY ROOM RIGHT OUTSIDE YOUR DOOR on the main floor. With GEOTHERMAL HEATING AND COOLING, each unit is separately metered for ENERGY-EFFICIENT, COST-EFFECTIVE LIVING. 1 underground parking spot and a storage locker are included. Enjoy a PRIME LOCATION steps from parks, the Google office, UW’s School of Pharmacy, and the lively amenities of Downtown Kitchener and a short commute to Uptown Waterloo along with the VIA Rail train station nearby for easy commuting. Move-in ready and beautifully appointed, Unit 104 is the perfect blend of style, function, and location. Don’t miss your chance to make it yours! (id:50886)
Royal LePage Wolle Realty
2035 Appleby Line Unit# 103
Burlington, Ontario
Welcome to Uptown Orchard condos. This fully renovated upscale 1 bedroom condo is the perfect blend of modern design, premium finishes and effortless comfort, offering a private retreat in the heart of the city. Step inside this lovely condo to discover a thoughtfully designed open-concept layout. The spacious living area features engineered hardwood floors, custom pot lights and a seamless flow into the kitchen space that boasts a new classic white kitchen with black accents, chef approved stainless steel appliances & Silestone counters. This is a lovely space to entertain family and friends. Enjoy the 4 piece bathroom with tub/shower combo, white vanity, ceramic floors and in-suite laundry. Comes complete with 1 underground parking space and a storage locker. Close proximity to everything you need. This condo is a dream, with nothing left to do but move in and enjoy. Burlington has many amenities to enhance your lifestyle. (id:50886)
RE/MAX Escarpment Realty Inc.
2035 Appleby Line Unit# 103
Burlington, Ontario
Welcome to Uptown Orchard, an established condo development in the desirable Orchard Community. This lovely, thoughtfully designed & renovated open-concept layout is sure to impress the most discriminating Buyer. Whether you are a first time Buyer, downsizer, right sizer or savvy investor, you will be impressed with the quality upgrades this condo has to Offer. Recently renovated from top to bottom with brand new classic, white kitchen cabinetry, stainless steel fridge, stove, dishwasher, Silestone solid surface counters, engineered hardwood floors, fresh paint, pot lights. The bedroom is spacious enough to hold a king sized bed (rare in this size of condo). You will enjoy the spa inspired bathroom with a tub/shower combo, white vanity, ceramic floors and in-suite laundry. This turnkey property offers a rare opportunity to own a piece of upscale urban living. With close proximity to transportation, schools, shopping and worship, there is nothing to do but move in and enjoy. (id:50886)
RE/MAX Escarpment Realty Inc.
Lt 2 Armstrong Road
Merrickville-Wolford, Ontario
Home to be built** Welcome to your dream home just minutes from the historic town of Merrikville. This lot offers a perfect blend of convenience and tranquility surrounded with beautiful trees and landscape, the perfect backdrop for this three bedroom two bathroom modern open concept brand new house. This model is called the Matrix; it has High quality finishes throughout, ensuring that every detail of this home speaks to modern elegance and practicality. Built by Moderna homes design, a family operated company renowned for their expertise and attention to detail. Moderna is proud to be a member of the Tarion home warranty program, energy star and the Ontario home builders association. Call for more information. (id:50886)
Royal LePage Team Realty
22889 Talbot Line
West Elgin, Ontario
Set on 113 acres of prestine farmland just south of Rodney in West Elgin, this property offers both a peaceful country lifestyle and the excitement of a growing farm business. Just minutes from Port Glasgow on Lake Erie, this farm includes 65 acres of prime sandy loam soil with30 workable acres in cash crops and 30 acres planted with high value organic berries such as Haskap, Black Currant, Aronia, and Schisandra, (3 years) along with a one acre block of wine grapes (Marquette and Table) and 5 acres of chestnuts. These plantings are in early stages, with strong yield projections and significant future revenue potential. Documentation outlining the varieties, number of plants, expected yield and estimated gross annual income, is available. At the centre is a three year old custom ranch home offering over 2,100 square feet on the main floor, a fully finished basement with in-floor heating, and modern amenities suitable for both personal use and business operation. The home combines warmth and practicality, with four bedrooms, four bathrooms, a custom kitchen, office, laundry, and a unique great room with wood accents and patio doors leading to a covered porch. The primary suite includes a spa like ensuite and its own walk-out to the porch and hot tub.Downstairs, the finished basement provides an additional bedroom, bathroom, and family room. An insulated 36' x 50' shop with in-floor heat, municipal water, high-speed fibre internet, three-phase power and paved road access add efficiency and long term value. A small woodlot with trails at the rear further enhances the property. With the current owner retiring, this sale includes the option of mentorship to ensure a seamless transition for the new operator. This is a rare chance to acquire a diverse, income producing farm with proven soil quality, strong growth potential, and the ability to scale into a highly profitable enterprise. (id:50886)
Just Farms Realty
3 - 388 Springbank Avenue N
Woodstock, Ontario
VACANT - JAN. 1/26!!!!!!! Beautiful townhouse condo. Meticulously maintained and thoughtfully updated, including conversion to gas furnace with central air. The open-concept living and dining area is perfect for entertaining, while the spacious, updated eat-in kitchen at the rear offers plenty of storage and direct access to a private patio. A convenient 2-piece powder room completes the main floor. Upstairs, you'll find a large primary bedroom, two additional bedrooms, and a full bathroom. The finished lower level features a generous family room, ideal for movie nights, plus a large utility room with laundry. Enjoy a large green space just east of the unit, plus nearby trails and shopping close by. Condo fees are 305.00/month. (id:50886)
RE/MAX A-B Realty Ltd Brokerage
43 Silvercrest Court
Thorold, Ontario
Family-Friendly One-Level Living in the Heart of Confederation Heights! Welcome to this warm and welcoming Cape Cod-style home, perfectly tucked away on a quiet court in the heart of Confederation Heights. Set on an oversized pie-shaped lot, it offers plenty of room for play, entertaining, and relaxing the ideal setting for family life. With nearly 2,000 square feet of thoughtfully designed living space, this 3-bedroom, 3-bathroom home combines comfort, convenience, and flexibility for every stage of family living. The main level provides true one-level living, featuring wide doorways, oversized doors, and an accessible layout suited for everyone including those with mobility needs. A main floor bedroom and full bathroom with a roll-in shower, roll-under vanity, and jacuzzi tub make this home perfect for multigenerational families or visiting guests. Everyday living is made easy with a convenient main floor laundry room, while the heart of the home features a bright, open-concept kitchen and cozy breakfast nook that flow seamlessly into a spacious 16' x 16' covered patio perfect for morning coffee, family dinners, or gatherings with friends rain or shine. Upstairs, you'll find two generous bedrooms, a third full bathroom, and a sunny office nook ideal for homework, working from home, or creative projects. The finished basement adds even more versatile living space with a fun recreation room, games area, bar, and plenty of storage. Solidly built and thoughtfully designed, this home offers something for everyone from young children to grandparents all in a fantastic family neighbourhood close to parks, schools, and amenities. Fridge, stove, and dishwasher included. Don't miss this rare opportunity! This property is priced to sell! Book your private showing today and discover why this could be the perfect place to call home. (id:50886)
Coldwell Banker Momentum Realty
44 Morris Trail
Welland, Ontario
ATTRACTIVE, QUALITY-BUILT HOME AT THIS PRICE... UNHEARD OF! Located in prestigious Residences at Hunters Pointe, this sought after location offers close proximity to Hwy 406 for commuting, shopping just a short drive away, and so much more. Looking for one floor living but dont want to give up your square footage - this spacious open-concept bungalow will check all your boxes. Offering 1,750 sq ft on the main floor and approximately 1,200 sq ft of finished living space on the lower level this home is ideal for large family gatherings or dinner parties with friends! From the welcoming foyer through to the walk-out from the dining area to the backyard interlock patio, this home is sure to please the most discerning buyer. Features include: Carpet-free throughout; Gleaming hardwood flooring in principal rooms on the main floor; Massive, private, main-floor primary bedroom suite with 5pc ensuite (double sinks, jetted tub, corner shower) and walk-through his and hers (walk-in) closet; Two additional 4pc baths; Additional main-floor bedroom and an extra bedroom on the lower level; Main-floor laundry room with closet and access to the 2 car garage; Granite counters in the lovely kitchen open to the entire main floor; Nine-foot main floor ceilings with a vaulted ceiling in the primary bedroom; Luxury laminate flooring in the lower-level family-room with a flex-space; New Shingles in 2021; New Furnace in 2016; New Central A/C in 2024. Don't want the hassle of mowing the grass or clearing snow? A low monthly fee of $262 covers it all, PLUS gives you access to all that the Hunter's Pointe Community Centre has to offer-enjoy the saltwater indoor pool, hot tub, sauna, library, games room, fitness centre, tennis courts, and more. Be sure to watch the video linked in the listing to Community Centre. SELLER SAYS, "BRING AN OFFER AND GET DECORATING YOUR NEW HOME FOR THE HOLIDAYS TO ENJOY IT WITH FRIENDS AND FAMILY!" (id:50886)
Royal LePage NRC Realty
475 Pioneer Road N
Merrickville-Wolford, Ontario
This beautiful Lot is 3.59 acres located just outside the historic town of Merrickville. This lot is sloping to the back, which is perfect for a walkout basement It is mostly cleared with some nice trees to the side in front Call for more details. This lot is priced to sell.This beautiful Lot is 3.59 acres located just outside the historic town of Merrickville. This lot is sloping to the back, which is perfect for a walkout basement It is mostly cleared with some nice trees to the side in front Call for more details. This lot is priced to sell. (id:50886)
Royal LePage Team Realty

