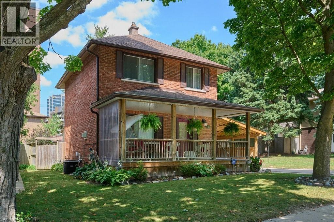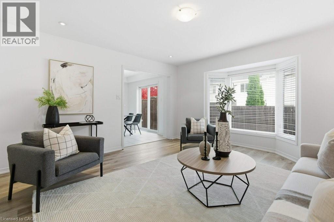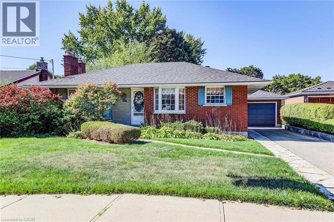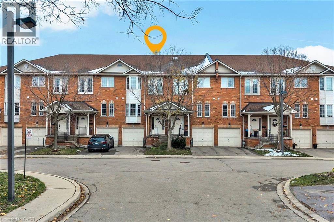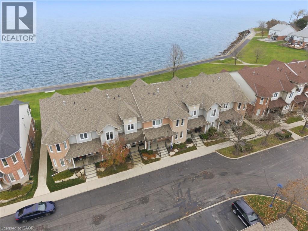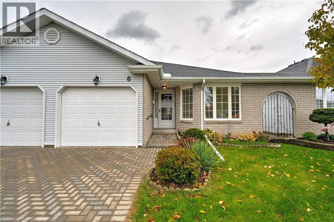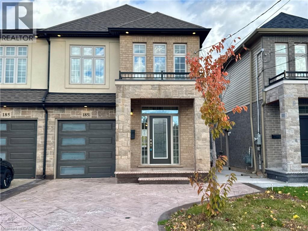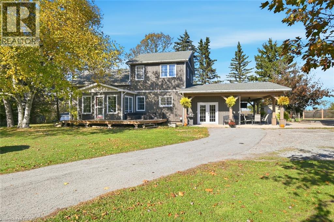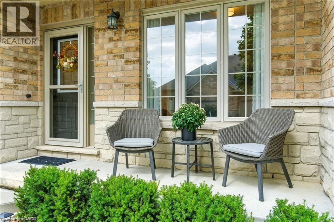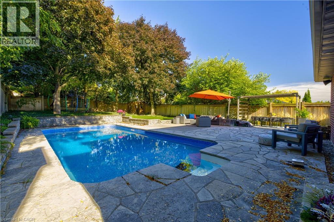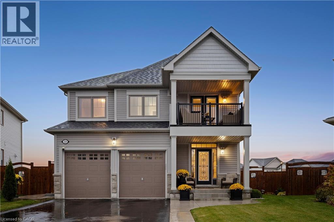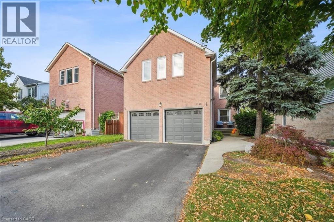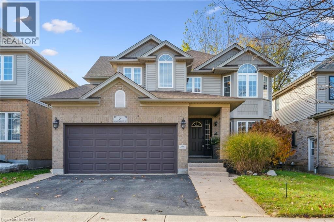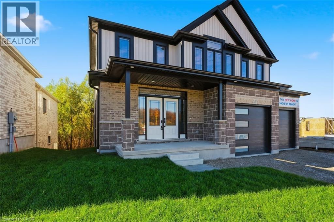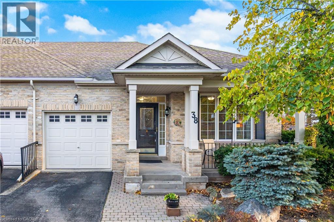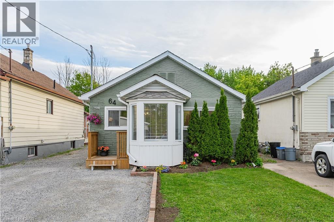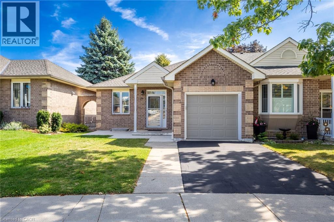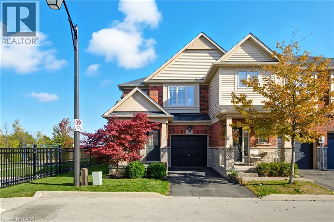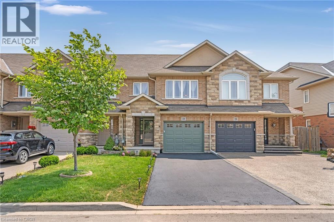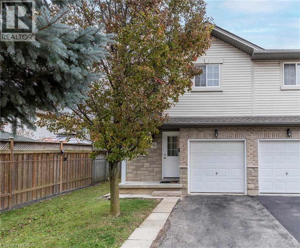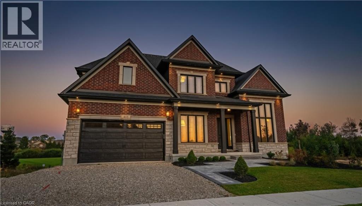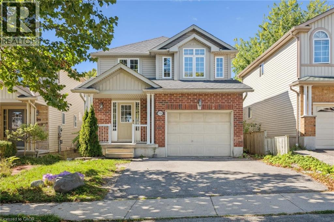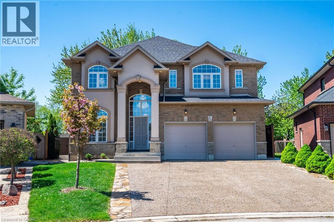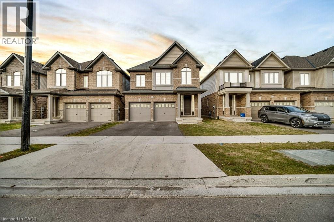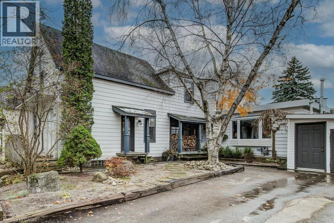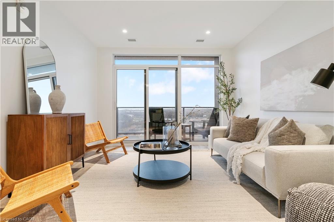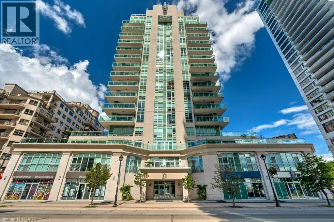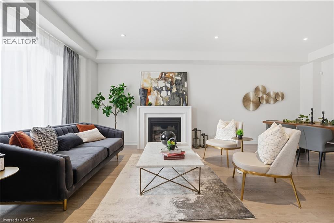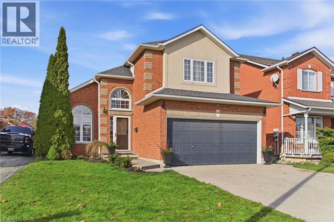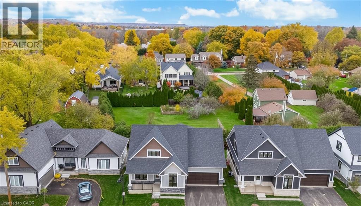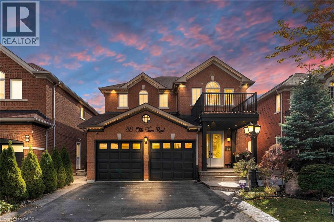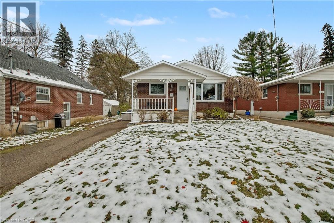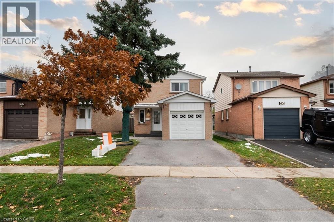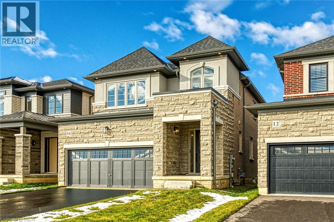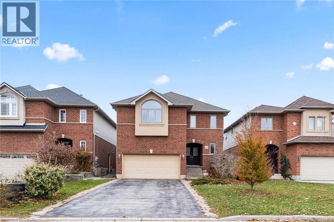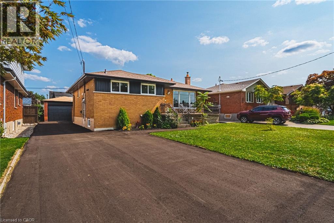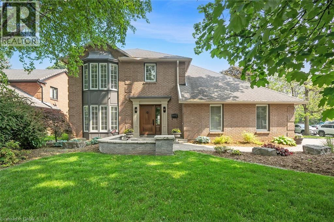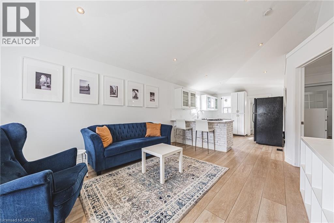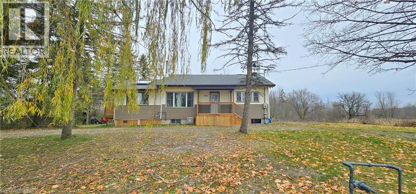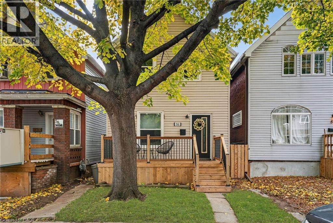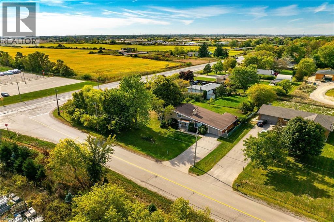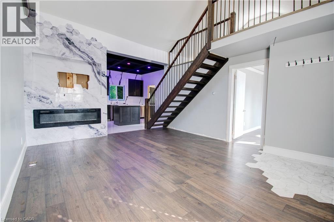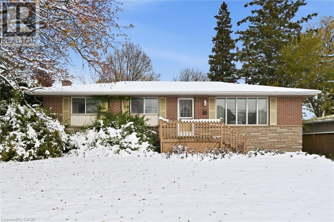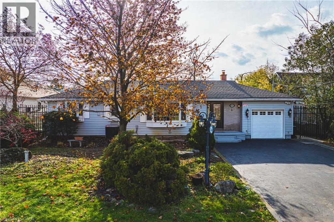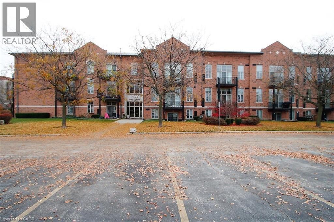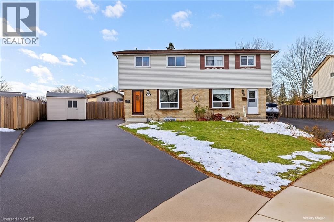120 Wood Street
Kitchener, Ontario
Nestled near the heart of Uptown Waterloo, walking distance to Grand River Hospital and Sun Life Canadian Headquarters, this classic brick century home sits proudly on a rare extra-wide lot along a tree-lined street where neighbours still wave from their porches, this residence offers timeless charm paired with thoughtful updates. A large, welcoming front porch sets the tone, inviting you inside to discover a home filled with light, warmth, and character. Inside, generous principal rooms and spacious bedrooms reflect the craftsmanship of a bygone era, while upgrades to the kitchen and dining area add modern convenience, complete with patio doors leading to the outdoor deck. Step outside to your own backyard retreat: a large deck with a durable rubber-membrane surface wraps entirely around the pool, creating the perfect setting for summer gatherings. A covered carport keeps your vehicle safe from rain and snow, while mature trees frame the property in natural beauty year-round. Over the years, the home has seen many important updates, including shingles, windows, pool liner, carport, front porch, and furnace, preserving its integrity while leaving room for you to add your personal touch. A fully finished basement extends the living space, offering flexibility for family, hobbies, or guests. From the large master bedroom to the classic details throughout, this is a home that has been loved and cared for, and now awaits its next chapter. No guesswork here, just a home that’s right-priced for you to fall in love with. Best of all, you’ll find yourself mere steps from Belmont Village, where modern vibrancy blends with local history, offering delightful dining, specialty shops, festivals, and a genuine sense of community where life is celebrated and possibilities abound. Offered for the first time in over 50 years! (id:50886)
Royal LePage Wolle Realty
RE/MAX Solid Gold Realty (Ii) Ltd.
113 Thornlodge Drive
Waterdown, Ontario
This stylish home is one of 4 quad townhomes built far more recently than all the others in Waterdown (only 14 years old) and is fully freehold with no road maintenance or condo fees! Located in a great, family friendly neighbourhood, this bright rear unit offers a spacious layout with generous sized rooms! A good sized eat-in kitchen has been recently updated with new quartz counters, subway backsplash and new stainless appliances! The kitchen provides sliding doors to the lovely rear fully fenced yard with sharp stonework and a shed! The large living room has updated luxury vinyl plank flooring, recessed lighting and is well lit with a bay window looking over the rear yard! A convenient powder room completes the main floor! A hardwood staircase takes you to the upper level that has updated luxury vinyl plank flooring throughout! The spacious primary suite offers his and hers closets and an ensuite privilege to a 4 piece main bathroom! The second and third bedrooms are generous in size as well! The lower level has been finished with a cozy family room! The laundry, plenty of storage and a bathroom rough-in are in the lower level as well! A built-in outdoor storage area is located right outside the entrance door, convenient for garbage and recycling, etc. This home offers tremendous value at this price point! You rarely find a sharp, move-in ready freehold property with its own private yard at this price point! (id:50886)
RE/MAX Escarpment Realty Inc.
378 Stevenson Street N
Guelph, Ontario
Beautifully maintained 3-bedroom, 2-bath bungalow with a separate entrance to an In-Law suite in Guelph’s desirable General Hospital area. This well-built home offers a functional layout and plenty of space for families or multi-generational living. The main floor features three bright bedrooms, a full bath, and a spacious living area filled with natural light. The very bright kitchen boasts ceramic tile flooring and a lovely bay window. Brand new carpeting throughout, with hardwood floors underneath in great condition if desired. The lower level offers a complete in-law setup with a separate entrance, kitchenette, bedroom, full bath, and a large rec room with one of two cozy gas fireplaces — perfect for extended family, guests, or rental potential. Additional features include central vac throughout, two stoves, and a stand-up freezer. Outside, you’ll find a detached 17.7’ x 23.7’ garage providing excellent space for contractors, hobbyists, or extra storage. Centrally located within walking distance to public and Catholic middle and high schools, parks, and all amenities. Clean, solid, and full of potential — this is the perfect home to make your own in one of Guelph’s most convenient neighbourhoods. (id:50886)
Shaw Realty Group Inc.
1130 Cawthra Road Unit# 54
Mississauga, Ontario
Welcome to Peartree Estates in Mineola, one of Missisaugas best neighbourhoods. Discover this welcoming 3 bedroom, 3.5 bathroom 2 storey townhouse, offering approximately 2005 sq. ft. of bright & inviting living space. Nestled in a quiet, private enclave surrounded by mature trees, top-ranking schools, and the charm of South Mississauga, this home blends both comfort, and convenience. Featuring 9-foot ceilings on the main level, a functional open-concept layout, and sun-filled living spaces, this residence is designed for modern family living. The spacious kitchen flows seamlessly into the dining and living areas — perfect for entertaining or family evenings. Upstairs, the primary suite offers a walk-in closet and a well-appointed ensuite, while the additional bedrooms provide generous space and natural light. The finished lower level with a walk-out extends the living area and opens to a private backyard, ideal for relaxation or hosting guests. Located just minutes from Port Credit Village, Lakefront Promenade Park, GO Transit, and QEW access, you’ll enjoy easy commutes and a vibrant lifestyle surrounded by boutique shopping, lakeside dining, and scenic waterfront trails. This home has it all! (id:50886)
515 North Service Road Unit# 55
Stoney Creek, Ontario
Waterfront, sunsets, beautiful breezes & unobstructed Toronto skyline LAKE VIEWS that take your breath away! Unique bungalow 2 bd, 2.5 bath main lvl condo in SEASIDE VILLAGE, perfect for folks who need low maintenance lifestyle but don’t want to compromise on size style or comfort. A redesigned floor plan features expanded primary KING-SIZE suite on main level w/ensuite incl step-in tub w/jets & convenient hand-held shower.If desired this expanded master suite can be returned to original design to include a master bdrm PLUSden/office with a simple & inexpensive remodel of the space.Gorgeous STRIP HARDWOOD throughout the main level including lliving/dining room with stunning water views & walkout to stamped concrete patio w/greenspace & private community lakeside trail. Fresh & bright kitchen features granite counters,breakfast bar w/white appliances, lovely corner gas fireplace at the heart of it all. New washer and dryer conveniently located in main floor laundry/utility room.A 2nd bdrm is downstairs perfect for guests or extended family w/large walk-in closet & 3 pc ensuite bathroom. The spacious rec room offers LIMITLESS OPPORTUNITY & potential from casual family living to home-gym workout space.You’ll also find abundant storage incl large cold cellar, furnace/utility room, under-the-stairs closet, &workshop w/work bench. This extraordinary home features many upgrades including:new air conditioner('23) high efficiency furnace with humidifier('24)all new windows('22)dishwasher('23) washer/dryer('24) owned hot water heater ('23),auto garage door opener,gas hookup for BBQ on patio,waterproofed exterior underside of deck, covered front porch,beautifully landscaped gardens.There is a separate single car garage with paved driveway for your 2nd vehicle plus convenient visitor parking at the curb.Just minutes from local amenities, parks, schools, waterfront walking trails, Winona Crossings plaza,dining&easy highway access for efficient commute. This home is a rare find. (id:50886)
Right At Home Realty
6 Village Drive
Smithville, Ontario
6 Village Drive, Smithville – a charming bungalow townhome in the popular Wes-li Gardens. This recently updated home features fresh paint, new berber carpet in the Bedrooms, new countertops in the Kitchen & Bath, and new Bathroom flooring. Offering a blend of comfort, functionality, and a low-maintenance lifestyle in a small town environment. The spacious layout includes a large Kitchen with ample cabinets & countertops, an open concept Living & Dining room, a private rear deck, and a 2nd private secret garden off the Dining room. The generously sized primary Bedroom includes two large closets and is next to a 5-piece bath with a separate shower. There is also a bright, spacious 2nd Bed/Den on the main level, a convenient main floor Laundry, and a large Mudroom with inside access to the attached garage. The lower level offers a Recreation rm & 2 bonus rooms, ideal for crafting, a workshop, or a home office, along with plenty of storage space. This home is located within walking distance to shopping, cafés, parks, and the community centre, making it a fantastic opportunity for empty nesters, down-sizers, or retirees to enjoy maintenance-free living in an amazing community. The affordable condo fees $275.00 monthly includes building insurance, common elements, exterior maintenance parking, snow removal & lawn maintenance. (id:50886)
RE/MAX Escarpment Realty Inc.
185 1/2 Federal Street
Stoney Creek, Ontario
Stunning Semi-Detached Home in Desirable Eastdale Park Built in 2022, this exceptional semi-detached home blends modern design with timeless finishes. The striking stone, brick, stucco, and siding exterior is complemented by exterior pot lighting and a stamped concrete driveway offering parking for two to three cars plus a single-car garage with inside entry and automatic opener. Step inside to find 9’ ceilings, fresh neutral décor, and an open-concept main floor ideal for entertaining. The spacious entryway features dramatic vaulted ceilings and elegant LED chandelier, leading to a separate dining room and living area filled with natural light. The impressive kitchen showcases a large centre island with stone counters, white cabinetry, tiled backsplash, and under-cabinet lighting. Enjoy easy access to the backyard through sliding patio doors from the eating area. Additional main floor features include pot lighting, crown molding, a powder room, and smart home upgrades such as a smart thermostat and automated blinds. Upstairs, discover three spacious bedrooms, including a primary suite with a large walk-in closet and a luxurious 4-piece ensuite featuring his & her sinks and a walk-in tiled shower with glass enclosure. A convenient upper-level laundry room with sink and a 4-piece main bath complete this level. The fully finished lower level with separate entrance offers exceptional versatility and potential rental income or in-law suite. Featuring a recreation room with electric fireplace, second kitchen, den with French doors, fourth bedroom, and 3-piece bath with upgraded fixtures. Additional spaces include a roughed-in laundry room closet, cold room and utility room with HRV and on-demand tankless water heater. Enjoy outdoor living in the huge backyard with stamped concrete patio, perfect for relaxing or entertaining. Located in the sought-after Eastdale Park community, this home is walking distance to restaurants, shopping, schools, parks, and public transit. (id:50886)
RE/MAX Escarpment Realty Inc.
9043 Ridge Road
Niagara Falls, Ontario
Discover the perfect balance of peaceful country living and everyday convenience with this stunning 50-acre farm property. This charming 1.5-storey home features 4 spacious bedrooms and a bright, updated kitchen designed for modern family living. The inviting family room offers plenty of space to relax and entertain, filled with natural light and picturesque views of the surrounding countryside. Upstairs, you’ll find newly installed carpeting throughout, adding a fresh and comfortable touch to the home. The layout is ideal for families, offering both privacy and open gathering spaces. Outside, the property boasts approximately 50 acres of prime farmland with productive cash crops, providing excellent income potential or the opportunity to embrace your hobby farm dreams. Enjoy the tranquility of rural living while taking in beautiful sunsets, open fields, and mature trees that surround the home. Despite its peaceful country setting, this property is conveniently located close to all amenities — schools, shopping, restaurants, and major highways are just minutes away, making daily life both easy and enjoyable. Whether you’re looking for a spacious family home, a working farm, or a country retreat close to town, this remarkable property offers endless possibilities. Experience country living at its finest — comfort, space, and opportunity all in one exceptional property. (id:50886)
Exp Realty Of Canada Inc
310 Southbrook Drive Unit# 20
Binbrook, Ontario
Unique 2-storey Townhome with COMPLETE Main floor living in desirable Binbrook! Welcome to this rare and spacious 4 Bed, 4 bath home that ALSO features 2 office spaces and is tucked away in a safe, family-friendly complex. This versatile neighbourhood includes Singles, couples, seniors and plenty of families with children. Unit #20 backs onto an abundance of serene green space and a peaceful walking trail-an ideal setting for relaxation and outdoor enjoyment. Inside, you'll find a bright open-concept kitchen, dining and living room complete with gas Fireplace and 9 ft ceilings. The thoughtful design of the main floor also includes the primary bedroom with 3pc Ensuite, a light filled office space at the front of the home and convenient laundry. Upstairs are 2 large bedrooms and a full bathroom overlooking the scenic yard. The lower level is fantastic! Completely finished in 2023, this beautiful space will be your new favourite destination. Huge Family room plus a play area, full Bedroom, 2 pc Bath (PLENTY of room to add a shower), huge office AND a utility room with storage. Every area of this gorgeous home has been meticulously planned out and finished in style. Too many upgrades to list, please see the features list! Book yourself in to see this stunning home today, you'll be glad you did. (id:50886)
RE/MAX Escarpment Realty Inc.
6 Mays Crescent
Waterdown, Ontario
* PUBLIC OPEN HOUSE SUNDAY DECEMBER 14TH 2-4PM * Experience refined living at 6 Mays Crescent, an exceptional home tucked away on one of Waterdown's most prestigious & sought-after crescents. Steps from charming downtown boutiques, cafés, restaurants, lush parks, & trails, offering the perfect balance of exclusivity & convenience. Set on a rare 59x150 ft professionally landscaped lot, the grounds are nothing short of spectacular. Bask in your own private oasis featuring a saltwater pool w/ safety cover, new pool pump & salt generator in last 2 years, a pergola-covered al fresco dining area, natural gas BBQ hookup, expansive green space w/ charming tree house, and smart Rainbird irrigation system w/ Rachio controller - all designed for effortless luxury living. Inside, the sun-filled, open layout is anchored by a chef's dream kitchen, w/ premium stainless-steel appliances including gas stove & B/I ovens, expansive prep surfaces & dual walkouts to the resort-style backyard. The main floor continues w/ a dedicated private office, an elegant dining area & inviting family rm complete w/ custom built-ins, a wood-burning fireplace & 3rd walkout for seamless indoor-outdoor living. A serene front living rm w/ fireplace & pool views adds comfort & elegance.The 2nd level offers 3 spacious bedrms & 2 full bathrms. The primary suite provides a private a sun filled retreat, featuring its own ensuite. The newly completed lower level '24 elevates the home even further. Dolby Atmos home theatre, hardwired indoor/outdoor speaker system, custom PAX storage, fitness space, 2pc bath, & convenient side entrance create the perfect blend of luxury & practicality. This home has been meticulously updated, including new windows '24, spray-foamed garage ceiling, freshly painted exterior siding & soffits & complete chimney rebuild w/ metal insert. From elegant gatherings to sun filled afternoons by the pool, 6 Mays Crescent offers a level of lifestyle & distinction that is truly unparalleled. (id:50886)
Century 21 Miller Real Estate Ltd.
220 Harpin Way E
Fergus, Ontario
4 BEDROOMS! 4 BATHROOMS! PIE-SHAPED LOT! FINISHED BASEMENT! Welcome to 220 Harpin Way E — a beautifully appointed 4-bed, 4-bath detached home on a premium pie-shaped lot in the sought-after Storybrook subdivision of Fergus. Built in 2021 and designed with family comfort in mind, this home blends style and function across three spacious levels. Inside, 9-ft ceilings, wide-plank flooring, and California shutters set the tone. The gourmet kitchen features a large quartz island, gas stove, pot-filler, extended cabinetry, and walkout to a deck with gas BBQ hookup — perfect for entertaining. The living room includes a cozy gas fireplace and custom built-ins, complemented by a formal dining room and practical mudroom with inside garage entry. Upstairs, the luxurious primary suite boasts a walk-in closet and spa-like ensuite with a soaker tub and glass shower. Three additional spacious bedrooms, a 4-pc bath, and laundry room round out the second floor — including one room with its own private balcony, ideal for a home office. The finished basement adds a rec room with fireplace, bonus room for an office or gym, plus storage. Mechanical systems are near-new, offering peace of mind. Outside, enjoy a fully fenced, landscaped yard with room to roam — ideal for kids, pets, or future pool plans. The double garage and 4-car driveway make daily life easy. Located on a quiet cul-de-sac, you're close to parks, trails, the Grand River, brand-new Grand River Public School, and Groves Hospital. It’s everything a growing family needs — in one move-in ready home. (id:50886)
RE/MAX Escarpment Realty Inc.
1173 Bridlewood Trail
Oakville, Ontario
Welcome to 1173 Bridlewood Trail, a beautiful detached home nestled in one of Oakville’s most sought-after neighbourhoods. This inviting property blends classic charm with thoughtful updates, offering plenty of space for comfortable family living and entertaining. Step inside to a bright and airy layout featuring skylights throughout, filling the home with natural light. The spacious living area flows seamlessly into a separate dining room, perfect for hosting gatherings. The oversized bedrooms provide a peaceful retreat for every member of the family, while the finished basement offers a fourth bedroom and additional living space — ideal for a family room, home office, or gym. Outside, the private backyard oasis awaits with a beautiful deck and a saltwater heated pool featuring brand new equipment and a safety cover — creating the perfect setting for summer entertaining and quiet relaxation. This prime Oakville location offers easy access to top-rated schools, parks, trails, shopping, and major highways — making it the perfect place to call home. (id:50886)
7 Hearthbridge Street
Kitchener, Ontario
***Open House Sunday 2-4pm***Welcome to Your Dream Home in Doon! This stunning family home offers over 3,500 sq. ft. of finished living space in one of Kitchener’s most desirable neighbourhoods. Backing onto serene green space, this 4+1 bedroom, 4-bath home combines luxury, comfort, and functionality. The main level features a spacious layout with a formal dining room, a bright living area, and a cozy family room perfect for relaxing evenings. The eat-in kitchen offers ample cabinetry, a large island, and a walkout to a deck with a built-in pergola, ideal for entertaining or enjoying quiet mornings surrounded by nature. A convenient laundry room with garage access completes this level. Upstairs, you’ll find four generously sized bedrooms, including a primary suite with a walk-in closet and a 4-piece ensuite bath. The fully finished basement extends your living space with a rec room featuring a fireplace, a dry bar, an additional bedroom, and a 3-piece bathroom— perfect for guests or an in-law setup. Located in the sought-after Doon community, this home is close to top-rated schools, scenic trails, shopping, and quick highway access — the perfect balance of tranquility and convenience.Carpet (2018),Roof (2018), windows (2019), basement (2014), water softener (2012) (id:50886)
RE/MAX Twin City Realty Inc.
257 Ladyslipper Drive
Waterloo, Ontario
**VISTA HILLS***EAST FACING, BOASTING OVER 3580 + SQUARE FEET, WALKOUT BASEMENT, BACKING ONTO GREENSPACE, PREMIUM LOT! Modern finishes throughout. Large foyer entry with double door entry. This executive family home is brand new and move in ready. Features include a main floor office with French Doors for the elegant touch. Huge family room open to the kitchen with QUARTZ COUNTER TOPS & BACKSPLASH! 9 foot ceilings, pot lights, modern millwork and trim. Spacious dinette with GREENSPACE VIEWS. Walkout to your private covered porch perfect for BBQ's and morning coffee. Kitchen features walk in pantry and butler prep area/servery. Mudroom off of the garage is ideal for your growing family. Upstairs leads to UPPER FLOOR FAMILY ROOM with VAULTED CEILINGS and potlights. Carpet free makes it an ideal playroom for kids or hangout space. 4 BEDROOMS PLUS , 3 FULL BATHS (2 ensuites) ticks all the boxes! Primary bedrooms with MASSIVE walk in closet, coffered tray ceilings and GREENSPACE VIEWS. Ensuite features additional cabinetry, soaker tub and large luxury shower. 3 additional bedrooms are good sizes with walk in closet and ensuite! Upper floor laundry room with cabinets. Lower level WALKOUT BASEMENT BACKING ONTO GREENSPACE lends itself to countless possibilities such as INLAW SET UP or REC ROOM. Photos are virtually staged. (id:50886)
RE/MAX Twin City Realty Inc.
2243 Turnberry Road Unit# 38
Burlington, Ontario
Beautifully updated and meticulously maintained, this freehold bungalow townhome offers over 1,100 sq ft on the main level and is located in Burlington’s highly sought-after Millcroft community — ideal for downsizers, empty nesters, or anyone seeking low-maintenance main-floor living. The bright, open-concept main floor has been fully updated and is completely carpet-free, featuring two spacious bedrooms and a renovated 3-piece bath with a walk-in shower. The modern kitchen, dining, and living areas flow seamlessly and walk out to a private, fully fenced backyard with deck featuring a retractable canopy, a perfect spot to relax or entertain. The finished lower level adds impressive additional living space with a third bedroom, 4-piece bathroom, den, and a large bonus/flex room that can serve as a guest room, hobby space, office, or reading nook. With its layout and size, the lower level is ideal for in-laws or extended family. Laundry is currently located downstairs, there is potential to convert the main-floor pantry into a laundry area if preferred. There is also the potential of adding a second parking spot. Nestled in a quiet enclave within walking distance from shops, restaurants, grocery stores, and everyday amenities while enjoying the beautiful charm of Millcroft. (id:50886)
RE/MAX Escarpment Realty Inc.
5 Prato Verde Lane
Flamborough, Ontario
Brand-new custom build by Charleston Homes offers 3700sqft of living on 1.3-acres backing onto untouched greenspace, never to be developed! Designed W/exceptional craftsmanship & functionality this 3+den home offers main-floor primary suite, architectural detail & upscale finishes. Crafted by Charleston Homes, a name synonymous W/quality, elegance & timeless design. Stone & brick exterior, 3-car garage & covered entry welcomes you. Inside 2-storey great room W/soaring ceilings, windows & fireplace flanked by B/I shelving. Main level continues W/9ft ceilings, wide-plank oak hardwood & lighting design W/over 65 pot lights throughout. Chef-inspired Barzotti kitchen W/2-tone cabinetry, quartz counters, centre island W/bar-seating & pendant lighting. Prep-kitchen W/sink & storage. Eat-in area with garden doors that open to covered patio for seamless indoor-outdoor living. Dining room W/crown moulding & large windows. Front office W/custom B/Is offer ideal space for work from home or enjoying quiet library-style retreat. Main-floor primary suite offers oak floors, crown moulding, dual windows & W/I closet. Ensuite W/soaker tub, W/I shower, dual vanity & luxury finishes. Laundry & 2pc bath complete main level. Ascend the oak staircase to upper level loft area, ideal as teen hang-out, office or lounge. 2nd-floor primary bdrm offers ensuite W/quartz counter & frameless glass shower. Another large bdrm W/vaulted ceiling shares 5pc Jack & Jill bath W/adjacent den/hobby room. Unfinished bsmt W/oversized windows & 3pc R/I is ready for your future design! Outside enjoy covered patio & private lot backing onto greenspace, perfect for relaxing, BBQs or future pool. This exclusive estate sits within a peaceful rural hamlet known for beautiful properties, family-friendly atmosphere & strong sense of community. Rockton Elementary school built in 2020 & Beverly Community Centre are nearby. Mins from Hamilton & Burlington offering access to amenities. Cambridge & Guelph are 30-mins away (id:50886)
RE/MAX Real Estate Centre Inc.
64 Churchill Street
St. Catharines, Ontario
Welcome to 64 Churchill Street, a beautifully updated bungalow tucked into a quiet pocket of St. Catharines. This 3-bedroom, 1-bathroom home features the perfect mix of style, function, and long-term peace of mind thanks to extensive upgrades throughout. The interior features vinyl flooring, updated baseboards, pot lights, and fresh paint inside and out (2023). The renovated kitchen includes butcher block countertops, a stylish new backsplash, and updated appliances including a microwave and dishwasher (2023), stove and fridge (2020), and a new washer and dryer set (2023) tucked into a large, spacious laundry room that has plenty of extra storage space. The bathroom was fully renovated in 2025, with all-new fixtures and finishes, and the back windows and bathroom window have new aluminum trim (2025). All crawl-space piping and in-home plumbing has been replaced (2023) with no copper or galvanized piping, providing added peace of mind. Finally, the front portion of the roof was replaced (2022), rounding out a long list of major updates. Outside, enjoy a large, fully fenced backyard perfect for summer gatherings, pets, or kids and a 1.5 car garage that has attic storage, with a deep driveway offering plenty of parking. Just down the road, the GO Train Expansion Project is bringing multiple daily routes to the GTA, making this home a smart move for commuters and investors alike. Move-in ready, full of thoughtful updates, walking distance to schools, and so much more. This is one to see in person. (id:50886)
The Agency
39 Twentyplace Boulevard
Hamilton, Ontario
Welcome home to 39 Twentyplace Blvd in the highly desired Seniors community of Twenty Place. This bright and nicely updated one-bedroom home offers comfortable main floor living with a full bath, laundry, and a cheerful white eat-in kitchen with a large window. Enjoy your morning coffee on the private back deck or relax on the new front garden patio. The spacious lower level features a large family room with a cozy gas fireplace, a two-piece bath, and generous storage. Partake of all this thriving community has to offer, including the clubhouse, pool, tennis, shuffleboard, gym, sauna, hot tub, and social groups. Close to shopping and highway access, this home won’t last—an excellent opportunity to own in the community of Twenty Place. (id:50886)
Coldwell Banker-Burnhill Realty
541 Winston Road Unit# 85
Grimsby, Ontario
Welcome to Unit 85 at 541 Winston Road, located in the desirable Grimsby-on-the-Beach community. This stunning end-unit townhouse offers modern living with an ideal blend of comfort and convenience. Featuring 2 bedrooms, 4 bathrooms (2 full, 2 half), and a finished basement, this home provides plenty of space for families or professionals alike. The open-concept main floor is perfect for entertaining, with a bright kitchen, dining, and living area that seamlessly flows to your private, fenced backyard—a great spot to relax or host summer barbecues. Upstairs, you’ll find two spacious bedrooms, including a primary suite with ensuite bath and ample closet space. The finished basement adds extra room for a family area, home office, or gym. Additional highlights include a single attached garage, driveway parking, and a prime location next to a parkette. Enjoy easy access to shopping, waterfront trails, schools, and major highways, making commuting and weekend adventures a breeze. Move-in ready and beautifully maintained—this home checks all the boxes! (id:50886)
RE/MAX Escarpment Frank Realty
28 Charleswood Crescent
Hamilton, Ontario
Welcome to 28 Charleswood Crescent, a well-maintained 10-year-old townhome located in the desirable Upper Stoney Creek community. This spacious home offers nearly 2,000 sq ft of open-concept living space with 3 generously sized bedrooms, 2.5 bathrooms including a private en suite, and thoughtful upgrades throughout. Enjoy newly upgraded kitchen and bathroom countertops (August 2025), Recently resurfaced driveway (August 2025) along with custom built-in cabinetry in the primary bedroom for added convenience and style. Situated in a family-friendly neighbourhood, this home is just minutes from elementary and high schools, shopping, parks, and offers easy access to major highways including the QEW—perfect for commuters and growing families alike. (id:50886)
Exp Realty
1523 Upper Gage Avenue Unit# 10
Hamilton, Ontario
Check out this beautifully maintained 2 storey end unit condo townhouse in an AMAZING neighbourhood. This home offers 3+1 beds and 2+1 baths plenty of space for your growing family. The main flr offers Liv Rm, Din Rm & Kitch as well as a 2 pce bath. The Liv Rm is a great space for family games. The open Din Rm & Kitch. are perfect for entertaining w/walk-out to the backyard. Upstairs offers 3 spacious beds, 3 pce bath & the convenience of upper laundry. There is even more space for the growing family in the basement with spacious Rec Rm, 2 pce bath & room for another bedroom. The fully fenced backyard is a great size and offers a large concrete patio area perfect for enjoying family BBQs, or just unwinding with your morning coffee or evening wine. This home has a lot to offer and near highway, public transit and ALL CONVENIENCES. BONUS Low condo fee which includes landscaping, road maintenance, snow removal and visitor parking. (id:50886)
RE/MAX Escarpment Realty Inc.
455 Masters Drive
Woodstock, Ontario
Builder Promo: $10,000 Design Dollars for Upgrades! Introducing the Berkshire Model by Sally Creek Lifestyle Homes - an executive two-storey residence to be built on Lot 14, backing directly onto beautiful green space. Offering over 3,600 sq ft of refined living, this home blends timeless design with modern craftmanship. Featuring 10 ft ceilings on the main level, a gourmet kitchen with quartz surfaces and extended cabinetry, and a spacious open-concept layout ideal for entertaining. The upper level includes primary suite with spa-inspired ensuite and walk-in closet, plus additional bedrooms with ensuite or shared bath access. Additional included features are air conditioning, HRV system, high-efficiency furnace, paved driveway, and a fully sodded lot. Buyers can personalize their home beyond standard selections, ensuring a design tailored to their lifestyle. Added incentives included capped development charges and an easy deposit structure. Masters Edge offers more than just beautiful homes - it's a vibrant, friendly community close to highway access, shopping, schools, VIA Rail, and all amenities, making it ideal for families and professionals alike. Find out why more people are making the move to Woodstock from GTA - where space, style and community come together. Occupancy 2026. Lot premium additional. Photos shown are of a finished and upgraded Berkshire Model for inspiration. Tarion Warranty Included. (id:50886)
RE/MAX Escarpment Realty Inc.
723 Black Cherry Street
Waterloo, Ontario
NO HOLDING OFFER(S). MOVE-IN READY! Over 2,700 sq ft of beautifully updated living space, this 4 beds & 4 baths single detached home in Columbia Forest / Clair Hills welcomes you to come view its inviting layout. Bright spacious rooms and entertaining potential! Enter through the large foyer to find main floor laundry and gorgeous open concept main level. The kitchen features stainless steel appliances, granite countertops with breakfast bar and plenty of cabinet space. The dining room with double french doors to the back deck is a perfect place to gather with family. On the 2nd floor, you will take in the immense master bedroom complete with jacuzzi ensuite and walk-in closet, and two additional bedrooms plus a 4pc main bathroom. The basement is finished with a 4th bedroom, a large rec-room and a 4th bathroom. Also here is a bonus kitchenette with some storage space. Enjoy the beautiful backyard, perfect for BBQ and dining under the pergola. Outdoor living enjoyed in a fully fenced yard is a summer retreat. Recent Update: New vinyl flooring and baseboards on main and 2nd floors (2025). New paint throughout including walls, doors and windows (2025). New bathroom tiles and lights (2025). New dining room light fixtures and new kitchen potlights (2025). Newly installed staircase carpet and light fixture (2025). Updated basement bathroom and kitchenette. Enjoy the beautiful backyard, perfect for BBQ and dining under the pergola. Outdoor living enjoyed in a fully fenced yard is a summer retreat. This home is located close to schools, playgrounds, bus route(s) and shopping. (id:50886)
Royal LePage Peaceland Realty
24 Edgecroft Crescent
Stoney Creek, Ontario
Your dream home awaits at this custom-built 2,655 square foot masterpiece nestled on a generous pie shaped lot. Enter the home to discover an abundance of natural light, with elegant chandeliers and pot lights that illuminate every corner of the home. The front entrance boasts a stunning 17-foot open vaulted ceiling, creating an airy and grand atmosphere perfect for both relaxed living and elevated entertaining. The heart of the home is a beautiful maple kitchen with quartz countertops, island, and extended pantry open to the dinette and family room, featuring a gas fireplace, built in surround sound speakers and wall-to-wall windows that invite the beauty of nature indoors, providing a serene backdrop as you cook and gather with loved ones. Head up the gorgeous open, wooden step, spiral staircase, to retreat to the luxurious primary suite complete with a lavish five-piece ensuite and 12 x 5 walk-in closet. Three additional well-appointed bedrooms and a spacious five-piece bath complete the second floor, ensuring ample space and privacy for family members or guests. The open unspoiled lookout basement offers high ceilings, four large windows, a three piece rough-in, a perfect canvas for your personal touch. Outside, your private backyard oasis awaits with stunning aggregate and stone landscaping around the whole house, lush gardens, an 8ft wooden fence, a welcoming pergola, and a charming campfire spot perfect for evenings under the stars. The 21 ft x 21 ft double car garage and 6 car driveway complete every wish list. This home combines modern comforts with thoughtful design, ensuring a lifestyle that celebrates both indoor luxury and outdoor living. This is your chance to call this exquisite property your own. (id:50886)
RE/MAX Escarpment Realty Inc.
285 Broadacre Drive
Kitchener, Ontario
WELCOME TO 285 BROADACRE DRIVE KITCHENER ! An immaculate 2894 SQ.FT. home with 5 bed, 4.5 bath, double car garage located in the most desirable Huron area of Kitchener. You will feel right at home as you enter through your well maintained front yard and covered porch to enjoy morning tea with your family. When you enter the open concept main floor features a spacious dining room ,along with a huge living room with hardwood flooring, napolean fireplace and large windows allowing abundant natural light during the day. It also boasts a FANTASTIC open concept kitchen with stainless steel appliances, lot of cabinetries, double sinks, tiled backsplash and a breakfast bar on the island, a powder room and a breakfast area with a sliding door opening to the well maintained back yard for your outdoor weekend enjoyment. Very covenient main floor laundry. Hardwood flooring, tiles and pot lights throughout the main floor. Second floor features a master bedroom with an ensuite 5 pc bathroom with double vanity, standing shower, freestanding tub and a large walk-in closet. Another 4 good sized bedrooms with large closets and two 4-pc ensuite bathroom and one 3 pc bathroom with a shower/tub combo. Huge unfinished basement. Double driveway and double car garage offering 4 parking spaces. Close to great schools, RBJ Schlegel park, shopping, Longos, Starbucks, Hwy 7, Hwy 8 and Hwy 401. Few minutes drive to University of Waterloo and Wilfrid Laurier University. (id:50886)
Century 21 Right Time Real Estate Inc.
112 Jacob Street
New Hamburg, Ontario
Nestled in the heart of picturesque New Hamburg, steps from the scenic Nith River, this updated and well maintained 3 bed, 3 full bath home with heated pool on a deep lot combines small-town charm with modern comfort. The potential for income or multi-generational living lives in the front living room and main entrance on the main floor and a 1 bed, 1 bath setup on the second floor to create a private suite. A long covered porch gives a welcoming and relaxed impression to this move in ready family home. The main entrance offers an outstanding architectural feature of a custom stone archway leading into the den with gas fireplace, bay window and views through to the lush backyard. A mud room offers a flex space leading to both the garage/workshop and the backyard. The spacious kitchen boasts crushed granite countertops and a brand new island. Just off the kitchen is a full 3 pc bath with claw foot tub. The expansive living room offers one of 2 wood burning fireplaces, wooden shutters, built in office, pantry and a storage closet with hatch to the basement. The back room hosts the 2nd wood burning fireplace and has the best views of the backyard oasis. Main floor laundry is tucked out of sight but convenient. 3 well appointed bedrooms are bright and airy with one being used as a music room. The front staircase landing is large and ideal for a yoga or flex space. A 4pc cheater ensuite and 4pc full bath round out the second floor with walk out balcony. The fully fenced and gated yard boasts a pool, outdoor bar, and 3 sheds surrounded by mature trees and gardens. With thoughtful updates, and plenty of space to entertain indoors and out, this home offers a rare opportunity to enjoy the charm of New Hamburg just minutes from local shops, grocery store, restaurants, rec facilities, sports fields, trails. Quick access to hwy 7/8 makes your 10 min drive to Kitchener a breeze. Discover the character and natural beauty of this unique home set in a friendly neighborhood. (id:50886)
RE/MAX Icon Realty
50 Grand Avenue S Unit# 1905
Cambridge, Ontario
Welcome to Unit 1905 at 50 Grand Avenue South, located in Cambridge’s vibrant Gaslight District! This 2-bedroom, 2-bathroom suite with 2 parking spots offers a bright, open-concept layout with floor-to-ceiling windows that bathe the space in natural light. The modern kitchen features beautiful cabinetry, quality appliances, and a spacious island that flows seamlessly into the living and dining areas - perfect for both entertaining and everyday living. Step out onto your 181 sq. ft. private balcony and take in breathtaking views of Cambridge and the bustling Gaslight District below. Both bedrooms are generously sized, with ample closet space and contemporary finishes throughout. Enjoy access to an array of exclusive amenities, including a state-of-the-art fitness centre, elegant party room, and rooftop terrace complete with BBQ areas and firepits - ideal for social gatherings or quiet evenings. Nestled in the heart of downtown Galt, this exceptional location puts you within walking distance of restaurants, cafes, boutique shops, and cultural attractions. Experience a perfect blend of urban energy and modern comfort in one of Cambridge’s most desirable communities. (id:50886)
Corcoran Horizon Realty
360 Pearl Street Unit# 804
Burlington, Ontario
Welcome to the highly sought-after 360 Pearl—a premier building in the heart of downtown Burlington with gorgeous lake and escarpment views in every direction. This beautifully updated 2-bed, 2-bath suite offers an open-concept layout, floor-to-ceiling windows, and 9 ft ceilings, creating a bright and sophisticated living space. The kitchen impresses with custom cabinetry, pot drawers and slide-out shelving, stainless steel appliances which include a gas stove, a generous island for entertaining, and granite countertops. The Great Room is wrapped in windows, showcasing lake views and providing a seamless walkout to your expansive wrap-around balcony. The primary suite offers its own balcony access, a spacious walk-in closet with built-in organizers, and a spa-inspired ensuite with a large glass shower and extended vanity. The second bedroom features stunning lake views and a custom Murphy bed—perfect for easily transitioning between a home office and guest space. A stylish 4-piece bathroom with granite finishes and convenient in-suite laundry complete the interior. This unit truly shines for those who love to entertain. The building offers exceptional amenities including a rooftop terrace with BBQs, state-of-the-art gym with a steam room, party room, games room, movie theatre, and 24-hour concierge/security. Walk to Burlington’s best restaurants, boutique shops, Spencer Smith Park, and waterfront events. Includes 1 parking space (Level B #4) and 1 locker (Level B #57). (id:50886)
Royal LePage Burloak Real Estate Services
258 Histand Trail
Kitchener, Ontario
!!! JOIN US FOR OUR WEEKEND OPEN HOUSE—EVERY SATURDAY AND SUNDAY FROM 2–4 PM! DISCOVER EXCLUSIVE HOME UPGRADES AND VALUABLE INCENTIVES YOU WON’T WANT TO MISS !!! Experience the exceptional quality of Heathwood Homes in this absolutely brand-new, beautifully crafted detached residence. Thoughtfully designed with meticulous attention to detail, this 4-bedroom, 4.5-bathroom home features a 2-car garage and a fully finished basement — perfect for modern family living. Step inside to discover the superior finishes Heathwood is known for: rich hardwood flooring, elegant oak-stained stairs, sleek quartz countertops, a premium security system, and smart home integrations throughout. Cozy up by two fireplaces during the cooler months, and enjoy sun-filled interiors thanks to expansive windows that bring in abundant natural light. Nestled in the rapidly growing Williamsburg Green community, this home offers unbeatable convenience with a new public library, excellent schools, playgrounds, nearby shopping plazas, and quick access to major highways. A rare opportunity to own a home built by one of Ontario’s most respected builders — where craftsmanship, style, and comfort come together seamlessly. This beautiful new home is move-in ready and waiting to welcome its first happy homeowner. (id:50886)
Coldwell Banker Peter Benninger Realty
136 Braemar Avenue
Caledonia, Ontario
This is an outstanding home on an oversized lot in a beautiful community. This gorgeous 3+1 Bedroom family home and entertainer's dream is a must see. Upon entry you are greeted with soaring ceilings, a statement staircase and a bright & spacious living room. The eat-in kitchen is absolutely stunning, truly the heart of the home. Rounding out this level is a lovely powder room and laundry room with exit to the 2 car attached garage. Upstairs you'll find a large primary bedroom with en suite and walk in closet, plus two additional generously sized bedrooms and a nicely updated bathroom. The fully finished basement offers an extra 700+sqft of living space with in-law potential. The huge backyard is already beautiful and well maintained, with limitless ways to customize to suit your family's recreational needs. Close to schools, parks, grocery stores and located in a very family friendly area. This house has everything and pride of ownership shines throughout. (id:50886)
Keller Williams Complete Realty
2797 Red Maple Avenue Unit# 4
Jordan, Ontario
Welcome to 4-2797 Red Maple Ave in the sought-after Royal Maple community by Phelps Homes. This brand-new luxury bungaloft offers 2,056 sq. ft. of finished living space, plus an additional 785 sq. ft. in the professionally finished basement. With an extensive, bonus designer upgrade package included, this thoughtfully designed new build features, engineered hardwood and tile throughout the main and upper levels, included a beautiful oak staircase leading to the upper level bedrooms. The bright, open layout features a vaulted living room ceiling, quartz countertops throughout, and a chef’s kitchen with stainless steel appliances included. The primary suite offers heated ensuite floors and a walk-in closet. The basement adds a spacious rec room, bedroom, full bath, and storage. Enjoy carefree living with lawn maintenance and snow removal up to your front porch. Includes a $2,500 Brick voucher toward a washer and dryer, bonus builder incentives, and flexible closing. Move-in ready luxury in the heart of Jordan wine country. (id:50886)
Jjn Realty Brokerage Inc.
88 Olde Town Road
Brampton, Ontario
**LEGAL BASEMENT** with 2 rental potential units. **First basement portion is a 2-bedroom basement suite with kitchen and full bath (currenlty tenanted) & Second half of the basement is a studio with a full bath (both portions come with separate entrances). Discover the best of both worlds in this meticulously maintained 4+3 Bed, 5 Bath home offering approx. 3500 sq. ft. of total living space in the Most Desirable neighborhood of Brampton-Fletcher's Creek South. The bright main floor welcomes you with gleaming hardwood floors, porcelain glazed tiles floor on the entrance through to the kitchen, freshly painted walls with professional wainscoting to give executive feel. The heart of the home- a big modern kitchen with stainless steel appliances, Quartz countertop/backsplash with a huge island in the center, Separate living, dining, and family rooms for added space and comfort. Carpet Free House. Key Upgrades: Electric panel upgraded to 200Amp, 2 new laundry units, installed whole house water purification system by Lifetime for exceptionally clean water for drinking & other domestic use, Pot lights on main floor. Main door upgraded from single to double door with brand new design, Kitchen (2023), Legal basement (2022), Roof (2018), AC (2020), Backyard/front yard landscaping (2022). This is more than just a home; it's a strategic move towards financial freedom. Minutes to Hwy 401/407/403. 5minutes to Mount Pleasant Go Station for an easy commute to Toronto Downtown. Close proximity to public school, daycare, restaurants, grocery stores, shopping plazas, gas stations etc. (id:50886)
Royal Canadian Realty Brokers Inc
111 First Avenue
Cambridge, Ontario
Welcome home to 111 First Ave, Cambridge. A cute 3+1 bedroom, 2 full bath bungalow located West Galt . It features an amazing backyard oasis with a beautiful inground pool and tons of space for entertaining , or relaxing with the family . The cozy covered porch brings you to the main entry. The inviting and spacious living room leads you to the recently renovated eat-in kitchen featuring loads of ceiling height cabinet space and quartz counter tops. Three generous Bedrooms are on the main floor, featuring beautiful hardwood floors and 4 piece Main Bathroom. Off the kitchen is a side entrance to the rear yard. The basement is fully finished featuring an additional 3 piece Bathroom and 4th Bedroom. This level also boasts a spacious Laundry Area and large Recreation Room with Gas wood stove. This home features many recent upgrades. Front Window & Door, Furnace and Central AC, Upgraded Attic Insulation, Roof shingles. Located in a quiet, family friendly neighborhood. Close to the 401 and perfect for commuters. Public transit will take you to the downtown area where you'll find the local Farmer's Market, Library, Restaurants, Shopping, Antiques, and the Grand River Walking Trails. Don't miss this one! (id:50886)
RE/MAX Escarpment Realty Inc.
47 Martindale Crescent
Brampton, Ontario
Beautifully upgraded, move-in-ready detached home! Renovated top to bottom, offering 4 bedrooms, 4 bathrooms, a modern kitchen, and two laundry areas. Bright open-concept main floor with a family room walk-out to a large deck and a fully fenced backyard. The finished basement features a private side entrance, 3-pc bath, bedroom, and separate laundry, ideal for extended family or flexible living. Located in a family-friendly neighbourhood, minutes to Hwy 410, GO Transit, schools, parks, restaurants, cafés, and shopping. A perfect blend of modern comfort, convenience, and space—ready to move in and enjoy. (id:50886)
Homelife Miracle Realty Ltd
16 Sagewood Drive
Hamilton, Ontario
Here’s your exclusive opportunity to be part of another celebrated community by the award-winning Spallacci Homes. Welcome to Eden Park – ideally located on Hamilton’s desirable West Mountain, close to parks, schools, scenic walking trails, a community recreation centre, and with easy access to major highways for commuters. This beautifully crafted, brand new 4-bedroom 1,995 sq. ft. luxury home sits on a 32 ft. x 98 ft. lot and boasts an impressive $120,000 in premium upgrades throughout. Step inside to a professionally designed open-concept living space, thoughtfully finished with high-end materials and expert craftsmanship. The bright and inviting eat-in kitchen features extended-height cabinetry, quartz countertops, stainless steel appliances, and stylish upgraded lighting – perfect for everything from morning coffee to weekend entertaining. The warm 6.5 oak-engineered flooring flows seamlessly to a solid oak staircase with iron spindles, leading to three spacious bedrooms. The primary suite offers a relaxing retreat, complete with a luxurious 5-piece ensuite featuring oversized 48 x 48 porcelain tiles, a walk-in shower, and a deep soaker tub – ideal for winding down after a long day. Additional highlights include an Oversized “look-out” basement with large windows, bathroom rough-in, and endless potential for a future rec room, home gym, or kids’ play area. Entertainer-friendly layout with easy rear yard access, perfect for hosting summer backyard BBQ's. This home combines elevated style with practical family living – all in a prime location. Don’t miss your chance to own a piece of Eden Park. Book your showing today – this one won’t last long! (id:50886)
RE/MAX Escarpment Realty Inc.
205 Braithwaite Avenue
Ancaster, Ontario
Luxurious 4-bedroom, 4-bath estate in prestigious Ancaster, offering over 3,000 sq ft of beautifully appointed living space. This elegant home combines sophisticated design with comfort and functionality — ideal for families or entertaining. Step inside to discover a flowing open-concept layout, and an abundance of natural light. The formal living room and dining area lead seamlessly to a wonderful eat-in kitchen, while the generous family room provides a warm, welcoming space for everyday life. The primary suite is a true retreat, complete with spa-like ensuite, enormous walk-in closet and large windows. Three additional large bedrooms provide flexibility — perfect for guests, a home office, or growing family. Outside, the property shines with a private, in-ground, salt-water pool — your own summer oasis for relaxing, entertaining, and enjoying the beautiful Ancaster setting. The mature landscaping and well-designed outdoor space offer tranquility and privacy. Located in one of Hamilton’s most desirable neighbourhoods, this home affords easy access to highway, conservation trails, top-tier schools, shopping, and dining — all while maintaining a secluded, upscale feel. (id:50886)
Century 21 Heritage Group Ltd.
131 Welbourn Drive
Hamilton, Ontario
Welcome to 131 Welbourn Drive, a fantastic bungalow on a large lot located in the heart of Hamilton Mountain. This all brick home has great curb appeal, detached garage, a large driveway and an inviting backyard to enjoy with friends and family. When you enter the home, you will instantly fall in love with the elegant kitchen, new appliances, hardwood flooring, new light fixtures, a luxurious bathroom, 3 bedrooms, and so many other upgrades, you have nothing left to do but enjoy! You can also enter the backyard with the back door which goes onto the porch so that the flow of the outdoors and indoors in seamless, great for hosting! When you go down to the lower level, you will see the innovative in-law suite set up. You can either use the whole house for yourself, or you can separate the lower level into a 2-bedroom in-law suite. The kitchen and living room on the lower level are spectacular, no expense was spared and the space is enormous. Enjoy two additional large bedrooms, an elegant bathroom, and separate laundry. And to top it off, the lower level has a walk-out which is a rare and great feature to have in a house. Located in a family friendly neighbourhood close to the hwy, bus stops, shopping, dining, bars, parks, great schools, this house could not be in a better spot. (id:50886)
RE/MAX Escarpment Realty Inc.
2428 Lakeshore Road
Burlington, Ontario
STEPS FROM THE LAKE WITH INCREDIBLE WATER VIEWS THROUGHOUT! This 4+1 bedroom, 3.5 bath 2 storey home is situated on the south side of Lakeshore Road and is beautifully appointed throughout. The home is approximately 2400 square feet PLUS a finished lower level. The main floor boasts beautiful hardwood flooring, smooth ceilings with pot-lights and crown moulding throughout. The large updated eat-in kitchen includes a large peninsula, quality cabinetry, granite counters, a pantry, wine room and stainless-steel appliances! The kitchen is also open to the oversized family room with a gas fireplace and access to the private backyard with stunning views of the lake. The main floor features a large living / dining room combination with a second gas fireplace, powder room and garage access. The second level of the home includes 3 large bedrooms PLUS an oversized office / den with a private balcony and two full bathrooms. The primary bedroom includes a walk-in closet and a stunning 4-piece ensuite with heated flooring. The lower level has a large rec room, 3-piece bath, bedroom, laundry room and ample storage! The exterior has been professionally landscaped and features a private yard with a large composite deck, great curb appeal and a double driveway with parking for 4 vehicles as well as a double car garage! This home is conveniently located close to all amenities and walking distance to Burlington's core and all it has to offer! Beautiful lake viewing area at the end of the street to enjoy all the spectacular sunsets up close! (id:50886)
RE/MAX Escarpment Realty Inc.
258 West 19th Street
Hamilton, Ontario
Bright beautiful bungalow! Move right into this West mountain 2 bedroom updated home with vaulted ceilings, pot lights, newer vinyl floor, and white eat in kitchen with breakfast peninsula. Primary bedroom with double closet. Back room with backyard access suitable for 2nd bedroom or home office. Large 50’x100’ lot offers spacious fenced back yard and double wide drive. Prime Hamilton West mountain walking distance to Mohawk College, Westmount Rec Centre, and a quick drive to Ancaster Meadowlands or Upper James for all your shopping / dining needs. Make it yours! No rental items. (id:50886)
RE/MAX Escarpment Realty Inc.
1083 Indiana Road E
Haldimand County, Ontario
Welcome to your own private country retreat, offering space, flexibility, and endless potential. Situated on a generous, beautifully sprawling property, this versatile home offers privacy, flexibility, and endless potential. This home is designed to adapt to your needs, whether you prefer a traditional 2 bedroom layout or a fully functional in-law suite with its own kitchen, bathroom, and living space. With two kitchens, two bathrooms, and a shared laundry room that can easily serve both units, the options for multi generational living or rental potential are already built in. The interior is bright and inviting, featuring large windows and skylights that fill the home with natural light and bring the outdoors in. The recently updated interior includes a cozy new wood burning fireplace in the family room creating a warm and welcoming atmosphere, and perfect for relaxing evenings. The unfinished basement offers significant room to grow, including the potential for a third bedroom, additional living space, or dedicated storage, ideal for those looking to customize to their taste. Outdoor living is a standout feature, with a spacious three section back deck that provides multiple areas for relaxing, entertaining, or enjoying nature. Each section connects seamlessly and offers separate access points, including a private walkout from the primary bedroom, ideal for morning coffee, or simply enjoying the peace and privacy of the countryside. Whether hosting gatherings or unwinding in quiet surroundings, this outdoor space is ready to be enjoyed. Additional features include natural gas service to the home, ample parking, and flexible closing options to suit your timeline. A rare opportunity to create your perfect rural lifestyle, customize, expand, and make this remarkable property truly your own. (id:50886)
RE/MAX Escarpment Realty Inc.
56 Francis Street
Hamilton, Ontario
Welcome to 56 Francis Street, a perfectly maintained detached home nestled in Hamilton’s vibrant Keith community. This charming residence is less than 10 minutes from the revitalized waterfront, including beautiful Bayfront Park, as well as Gage Park and easy access to the QEW and the GO Station. Featuring three bedrooms, one bathroom, and approximately 1,290 square feet of finished living space, this home is ideal for first-time buyers, young families, and young professionals alike. With two-car parking and a fantastic location, it’s the perfect place to call home. (id:50886)
Exp Realty Of Canada Inc
5 Third Road E
Stoney Creek, Ontario
Welcome to beautiful side-split at 5 Third Road E, Stoney Creek. A rare opportunity to own unique property in rural Stoney Creek by escaping city traffic, while staying just minutes from city conveniences. Gorgeous home features 3 + 1 bedrooms with hardwood flooring, kitchen, dining room, living room, 2 full bathrooms, humongous family room with fp. Unfinished basement awaits for new buyer and their tasteful touches. Step outside to humongous family friendly side/back yard, with large covered sitting area for enjoyment and entertainment of summer days/nights. Standout feature of this property is huge corner lot. Endless possibilities are here. Property offers the ideal combination of function, comfort, and accessibility. Single car garage with driveway up to 5 cars. 3 separate entrances/exits (front, back, lower level/basement). Call today to make this versatile, family oriented property your own! 173x131 (irregular lot). RSA (id:50886)
RE/MAX Escarpment Realty Inc.
78 Ackland Street
Stoney Creek, Ontario
Great family home steps to schools/parks, Felker's Falls, close to shopping, rec centre, library, arena and great Hwy access. Numerous updates Inc. Windows, bathrooms (24') etc. Open concept kitchen/family room with granite counter tops, refurbished wood burning fireplace leading to stunning fenced backyard private gardens & concrete patio. Separate formal dining room & main floor Laundry. HW thru-out. 3 good size bedrooms with updated Master bedroom ensuite. Swim Spa and all accessories. Stunning new 5pce. Roof (14'), Furnace (21'), some windows (24'). R/I C/V, laundry in basement. (id:50886)
Michael St. Jean Realty Inc.
85 East 37th Street
Hamilton, Ontario
Sleek, stylish, and set in the heart of the city. This upgraded detached home delivers a true bachelor-loft feel with the comfort of full-size residence. Featuring 2 bright bedrooms plus a versatile loft space that can double as a guest room, home office, or creative studio, this property blends modern design with everyday practicality. The open-concept layout is perfect for entertaining, modern finishes add a touch of sophistication throughout. A few finishing touches will make this home truly shine, unlocking its full potential. Located in a prime central spot, you're just moments form vibrant dining, shopping, and transit making it a rare opportunity for style, location and value in one. Taxes estimates as per city's website. Property is being sold under Power of Sale. Sold as is, where is. RSA. (id:50886)
Solid Rock Realty
75 Flamboro Street
Waterdown, Ontario
Welcome to this charming 3+1 bedroom, 2-bathroom home in the heart of Waterdown’s original village, perfectly positioned for both convenience and community living. Nestled in a mature, tree-lined neighbourhood, this bright and inviting home is just steps from downtown shops, restaurants, parks, and scenic trails, and only a 4-minute walk to Sealey Park. Commuters will appreciate the easy access to major highways and the Aldershot GO Station, just a 7-minute drive away. Inside, the home features a warm and functional layout filled with natural light. The large, bright finished basement offers an additional bedroom or flexible living space, complete with ample storage, making it ideal for guests, a home office, a playroom, or a cozy family room. Outside, enjoy the generous backyard, providing plenty of space to relax, entertain, or garden—perfect for families or anyone seeking a peaceful outdoor retreat. With excellent schools nearby and a vibrant, walkable village at your doorstep, this property is an outstanding opportunity for young families, downsizers, or anyone looking to enjoy the best of Waterdown living. Don't miss the opportunity to make this your next home! (id:50886)
Royal LePage Burloak Real Estate Services
1164 Barton Street
Stoney Creek, Ontario
This spacious bungalow sits on a sprawling 75 by 180 foot lot and offers comfortable living with plenty of room to grow. The backyard feels like an extension of the home, featuring an on ground pool, ponds, and plenty of space to entertain or unwind. The detached heated pool house with bathroom, living room/kitchen combo and bedroom/den, provides excellent flexibility for guests, extended family, or a private workspace. A separate workshop and mancave add even more options for hobbies, storage, or projects. Prime location minutes to Costco with quick access to shopping, restaurants, schools, and community conveniences, plus quick and easy access to the highway. Walking distance to Winona Elementary School. This is a versatile property with the indoor space you need and outdoor features that are ready to enjoy. (id:50886)
Exp Realty
262 Dundas Street E Unit# 306
Waterdown, Ontario
Fantastic Condo in the Historic Waterdown High School Conversion! Welcome to this beautifully appointed condo featuring 10-foot ceilings, a bright open-concept layout, and extra-large windows that flood the space with natural light. The kitchen offers stainless steel appliances, while the entire unit has been freshly painted in neutral tones, making it truly move-in ready. Enjoy the convenience of in-suite laundry, a private balcony, and a dedicated storage locker. This exceptionally clean and well-maintained building is situated just steps from restaurants, grocery stores, banks, parks, schools, and easy highway access. Simply move in and enjoy! (id:50886)
RE/MAX Real Estate Centre Inc.
9 Cleveland Place
Stoney Creek, Ontario
Welcome to 9 Cleveland Place on the Stoney Creek Mountain! Nestled on a quiet cul-de-sac, this well-maintained semi-detached home offers the perfect blend of comfort and functionality. Featuring four spacious bedrooms and two bathrooms, it’s ideal for families or anyone looking for extra space. The main floor boasts a bright and inviting layout that’s perfect for entertaining or relaxing, while the finished basement adds valuable living space—ideal for a recreation room, home office, or guest suite. Step outside to a private backyard oasis complete with an on-ground pool, a beautiful deck, and a fully fenced yard, perfect for summer gatherings and outdoor enjoyment. With parking for up to four vehicles, this home provides both convenience and practicality. Located in a desirable, family-friendly neighbourhood close to parks, schools, shopping, and highway access, this property has it all and is ready to welcome you home. (id:50886)
Exp Realty

