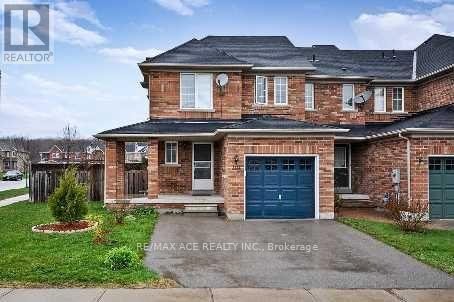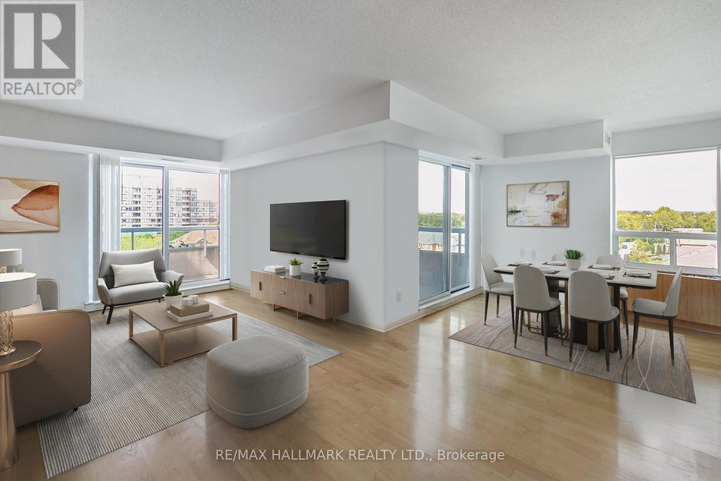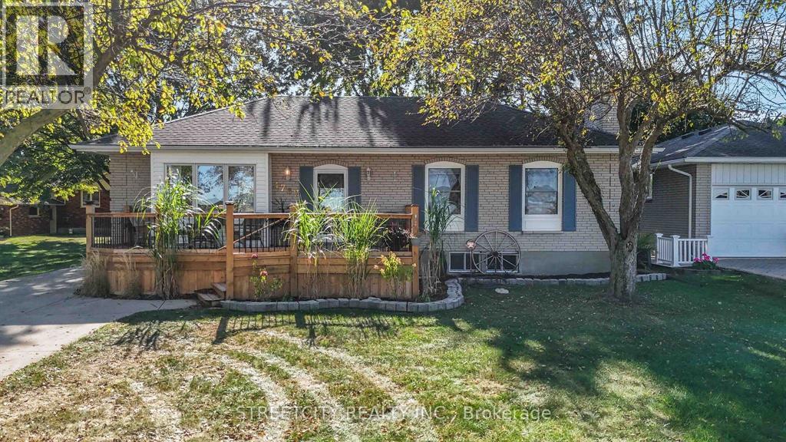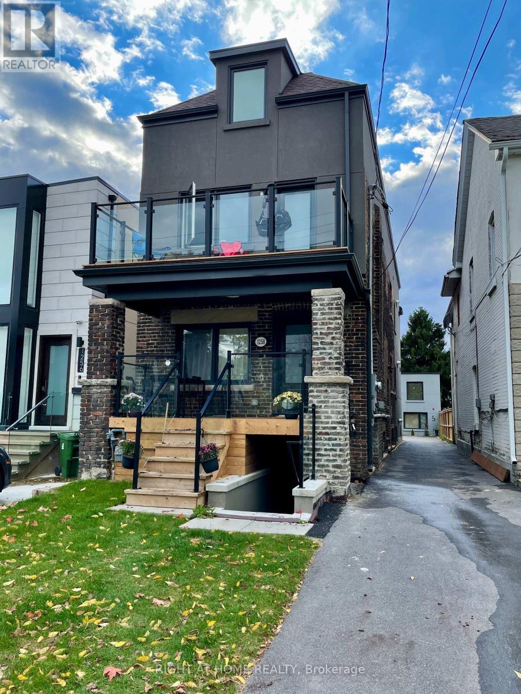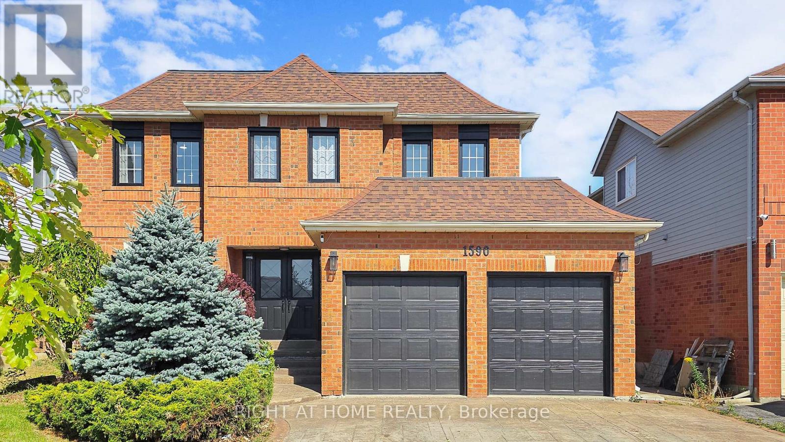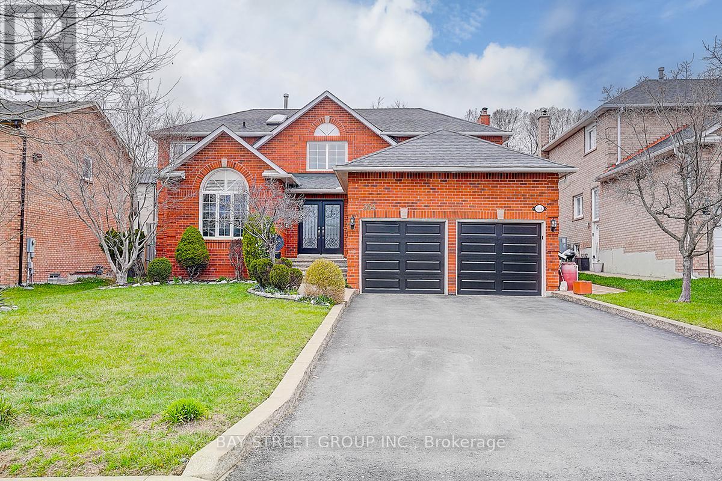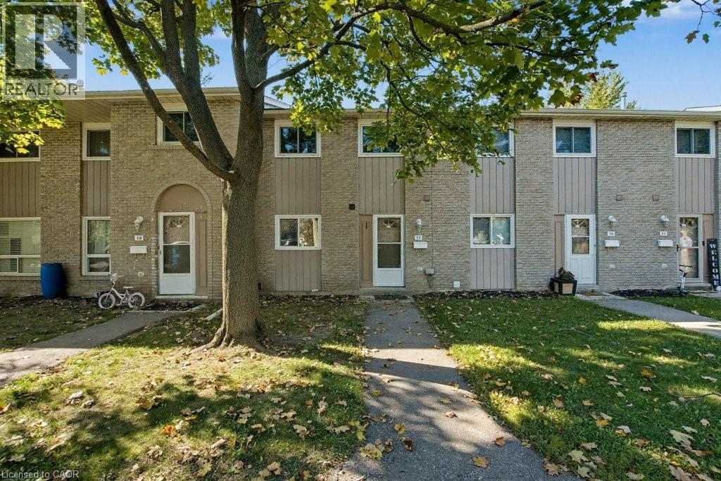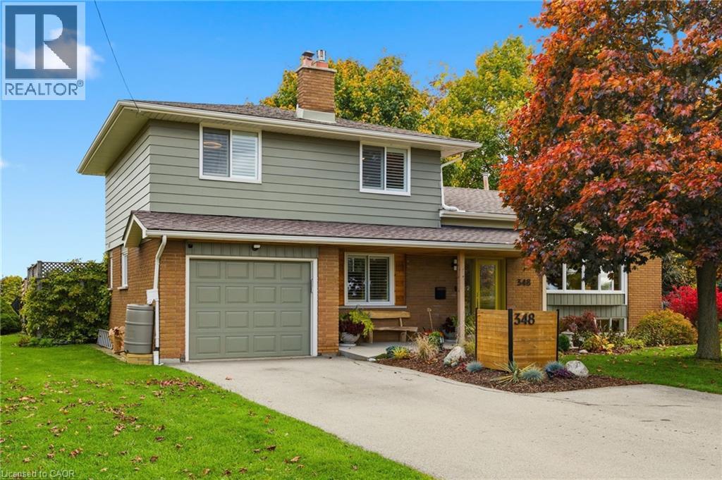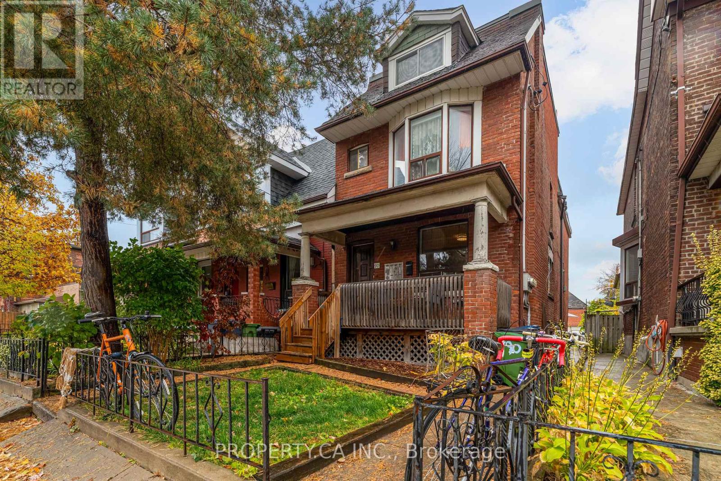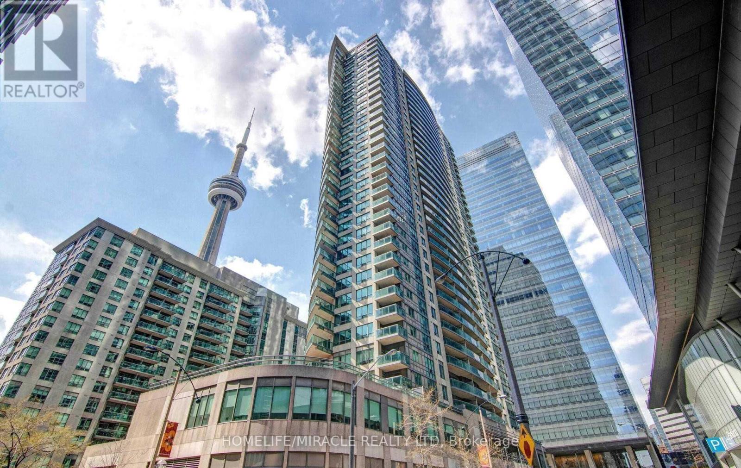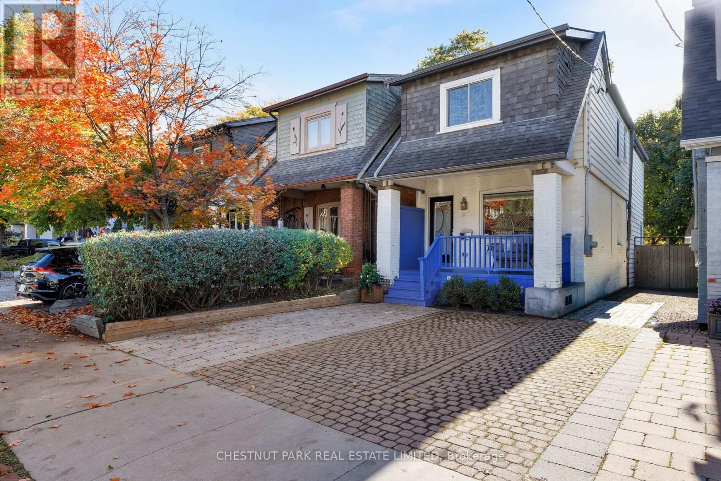104 Long Point Drive
Richmond Hill, Ontario
Freehold End Unit Townhouse In a Desirable Lake Wilcox Area, Fully Fenced Yard, Approx 1300 Sqft. Direct Access To Garage, Laminate Floors Throughout. Family Friendly Neighbourhood Close To Schools, Parks, Public Transit And Lake Wilcox. (id:50886)
RE/MAX Ace Realty Inc.
702 - 5 Emerald Lane
Vaughan, Ontario
Bright & Spacious Corner Suite With Wraparound Balcony! Welcome To This 1,220 Sq. Ft. Corner Suite Designed For Comfort, Functionality, And Light-Filled Living. With A Desirable Wraparound Balcony With No Overhang Above, Natural Light Streams In All Day While Offering Clear, Open Views With Complete PrivacyNo Neighbours Looking In. The Primary Retreat Is A Fantastic Size, Featuring Both A Custom Built-In Wood Closet And An Additional Walk-In Closet, Plus A Spacious 4-Piece Ensuite With A Separate Shower And Large Soaker Tub. The Suite Also Boasts A Formal Dining Area, A Breakfast Dining Space, And A Living Room With Custom Built-In Storage. The Kitchen Is Exceptionally Well-Designed With Wall-To-Wall Cabinetry Providing Excellent Storage, Making Everyday Organization Simple. A Large Private Locker On Level Two Adds Even More Storage. Additional highlights include: Tandem Parking On P1, Staffed Security Gatehouse For Peace Of Mind, and Resort-Style Amenities: Outdoor Pool, Gym, Sauna, Guest Suite, Multipurpose Room, Library, And Visitor Parking. Perfectly Located Just North Of Steeles Avenue, This Address Offers Proximity To Highways 401, 404, and 407, And Best Of All, No Toronto Land Transfer Tax. This Rare Corner Suite Combines Light, Space, Storage, And Lifestyle In One Complete Package. (id:50886)
RE/MAX Hallmark Realty Ltd.
4767 St. Clair Parkway
St Clair, Ontario
Welcome to this charming 1969 brick bungalow offering the perfect combination & comfort of one floor living & water access. Tucked along Marshy Creek w/ direct access to the Snye River & St. Clair River, this property is a dream for boating & outdoor enthusiasts. Lot Features: Steel sea wall, boat lift, extra-long concrete driveway, & a 1.5-car detached garage. Living Spaces:3 bedrooms,1.5 baths, full basement, finished rec-room w/ cozy gas fireplace. Sunroom retreat features a bright four-season sunroom w/ sun drenched skylights & traditional gas stove styled like classic wood burner-perfect for enjoying year-round views. Recent upgrades include, newer kitchen, flooring, updated bath, front deck, furnace/air (approx. 5 years). This home combines comfort, function, & unbeatable water access—ideal for families, retirees, or anyone looking for a lifestyle upgrade. Don’t miss your chance to live where the water meets convenience! HWT is a rental (id:50886)
Streetcity Realty Inc. (Sarnia)
62 Turner Avenue
Kitchener, Ontario
NO HOLDING OFFERS. FREEHOLD TOWNHOUSE, NO CONDO FEE. 9 Years New, carpet free, this gorgeous end unit townhouse is MOVE-IN READY. The bright open-concept main floor features 9 foot ceilings with newly installed fency modern light fixtures, beautiful kitchen countertops, cabinets, backsplash, and stainless steel appliances plus an expensive high end range hood. The spacious living room and dining area has a door that opens to the backyard patio. The main floor also has a 2pc powder room, and direct access to the garage. Walk up to the second floor, you will find 3 sizable bedrooms and 2 full bathrooms. The master bedroom has its own 4pc en-suite and the laundry sets are conveniently located on the second floor as well. The basement offers plenty of storage space and rough-ins for a 4th bathroom. Living room and dining area newly installed good quality engineered hardwood floor (2025). Near Conestoga Parkway and Highway 7 with many businesses and restaurants nearby. A short drive to Google Canada Headquarters, Go Station, and downtown Kitchener. (id:50886)
Royal LePage Peaceland Realty
2 - 1258 Broadview Avenue
Toronto, Ontario
Looking For That Condo Alternative With High Speed Internet Included? This Ground Floor Level, 1000Sf With 3 Bdrm And 2 Bathrooms. The Suite Was Professionally Designed With High End Open Concept Kitchen/Living For Entertaining, Quartz Countertops, Gorgeous Bathroom & Private Terrace. Located In A Family Friendly Area, Steps To Parks, Schools, Shopping, Dvp, & A Bus Stop Right Outside The Door! Get To Broadview Station In Under 5 Minutes. (id:50886)
Right At Home Realty
1590 Major Oaks Road
Pickering, Ontario
Welcome to this stunning home 4+2 bedrooms & 5 bathrooms- with just over 4000 sqft of combined living space in desirable Brock Ridge- walk to schools, park in the backyard and public transit at your doorstep. Close to Pickering Town Centre and places of worship, trails & green-space. Grand entrance with luxury staircase. Updated all new porcelain and luxury laminate floors on main and second level. Custom kitchen with quartz countertop, backsplash and s/s appliances. Entertain/ relax in the xl living&family rms. Dining rm is xl with built in bar/coffee nook/server with quartz countertop. Relax in the spacious executive primary bedroom with sitting area, his & hers walk-in closets and spa like en-suite. Second bedroom has its own private en-suite. Third bedroom has a semi-en-suite so there could be 3 primary bedrooms- great for large extended families or rental potential allowing for privacy for everyone. The basement is finished with 2 bedrooms, bathroom, recreational room and kitchenette -easy to add separate entrance from side yard. Private treed backyard with deck and gazebo to relax and enjoy summer days. Stamped concrete driveway with 3 parking spaces. (id:50886)
Right At Home Realty
354 Rouge Hill Court
Pickering, Ontario
A Beautiful Home Located in a Demand Area and Set In a Wonderful Neighborhood, Surrounded By Multi-Million Dollar Homes. This 4 Bedroom,3 Bathroom, 2 Story Home With Over 3000 Sqft. Huge Family-Sized Kitchen W/Granite Counters, Over-Sized Master Bedroom With 6pcs Washroom. The Oversized Double-Car Garage Provides Ample Space for Vehicles and Storage. New Back Yard Fence(Aug, 2025). Close To All Amenities Including Rouge Hill & Pickering Go Stations, Well known & Top-rated Schools (Incl. E.B. Phin PS), Shopping, Restaurants, Easy access to Hwy 401, & Much More. (id:50886)
Bay Street Group Inc.
25 Upper Canada Drive Unit# 17
Kitchener, Ontario
Welcome to 25 Upper Canada Drive, a bright and spacious condominium awaiting its new residents. The reasonable condo fees, just exceeding $500, contribute to the unit's affordability, potentially offsetting up to $50,000 in mortgage principal. The monthly fees are on the lower end of the average within Kitchener/Waterloo. The main floor has been recently updated with new flooring, fresh paint, new appliances, and enhanced lighting. Enjoy a private, fenced patio directly accessible from the main living area, which backs onto a serene green space, ensuring privacy. Upstairs, you will find three spacious bedrooms and a generously sized four-piece bathroom. The fully finished basement features an additional three-piece bathroom and a very large recreation room. This home offers easy access to local amenities, including Pioneer Park Public School, St. Kateri Tekakwitha Catholic School, Millwood Park, Budd Park, and Conestoga College. Commuting is convenient due to its proximity to Highway 401. Whether you are seeking an ideal starter home or a solid investment opportunity, 25 Upper Canada Drive presents an excellent option. (id:50886)
RE/MAX Real Estate Centre Inc.
348 Sydenham Road
Dundas, Ontario
At the top of Sydenham Road awaits this beautifully maintained and updated four-level side-split. This completely turnkey property boasts 3 beds, 2.5 baths, and over 1400 square feet of living space. Situated on over a half acre with a large fully fenced yard, this property offers the perfect combination of rural living while being near minutes to all amenities including the Olde town of Dundas and Waterdown. Undergoing an almost complete transformation since 2022 this home has had almost every square inch updated with great care and attention to detail. Enter into the bright foyer, with updated tile and recent (2024) front door. A few steps up you're into the bright open concept living/dining room with engineered hardwood and fabulous sunset views over the neighbouring farmland. Into the updated, function kitchen with it's warm cabinetry and updated appliances (2022 & 2024)it overlooks the mainfloor family room which features a gas fireplace and patio doors to a large, landscaped fenced yard. Also on that level is the garage entrance and 2 pc bath conveniently located to the backyard. The upder bedroom level features 3 large bedrooms, all updated with engineered flooring, fresh decor, a 3 pc bath and a 4 pc ensuite. The lower level features a large rec-room, which is currently being used as a primary bedroom, and the laundry utility room. there is also a crawl space level which doubles as great storage space. This large country near the city home is perfectly suited for outdoor enthusiasts with its proximity to The Dundas Peak and Websters Falls. There are additional updates within the past 3 years, a list can be shared. (id:50886)
Royal LePage State Realty Inc.
Basement - 90 Muir Avenue
Toronto, Ontario
This bright and newly renovated one-bedroom basement apartment offers comfort, style, and convenience in one of the city's most desirable neighbourhoods. The space has been fully renovated and features tall ceilings, a brand-new kitchen with modern appliances, a spacious living area, and a bedroom with ample storage. Windows bring in natural light, creating a warm and inviting atmosphere throughout. Enjoy direct access to the shared backyard, perfect for savouring morning coffee or a quiet evening outdoors. The home is tucked away on a peaceful residential street, yet just steps from Dufferin Mall, Brockton Village, Little Portugal, and several local parks. You'll love being close to everything you need, from groceries and restaurants to cafés and transit. Ideal for a single professional or couple seeking a fresh, modern space in a quiet, connected part of the city. (id:50886)
Property.ca Inc.
1509 - 30 Grand Trunk Crescent
Toronto, Ontario
Welcome To This Stunning 2 Bedroom, 1 Bathroom Condo Located In The Heart Of Downtown Toronto. The Unit Features A Spacious Open Concept Layout And Plenty Of Natural Light. The Kitchen Boasts A Cozy And Inviting Atmosphere With Breakfast Bar. The Bedrooms Are Well Sized, Each With Ample Closet Space. This Condo Also Offers In-Suite Laundry, And City Views. The Building Amenities Include An Exercise Room, Sauna, 24-Hour Concierge Service & Visitor Parking. (id:50886)
Homelife/miracle Realty Ltd
511 Merton Street
Toronto, Ontario
Renovated 3 bedroom, 4 bath detached in prime Maurice Cody. Inviting front porch opens into bright and airy sun filled home perfect for young family. Great open concept main floor family room with built in bookcase walks out to 166 ft deep south facing lot backing onto greenspace. Renovated kitchen with large centre island, stone counters & backsplash, butcherblock & ample storage. Open concept living & dining area w/hardwood floors, pot lights, molding and anchored by a stunning new glass staircase. Primary bedroom has 5 pc ensuite combined with 2nd floor laundry. 2 large double closets and overlooks quiet backyard. Generous 2nd & 3rd bedrooms as well as an oversized linen closet. Lower level partially finished with newer broadloom & 2 pc bath as well as large unfinished storage area. Numerous upgrades by current sellers include adding a main floor powder room, new glass staircase, remodeled baths, updated backsplash & expanded driveway with LEGAL front pad parking. Double tiered deck and private fenced yard with large garden shed at rear. Quick walk to Davisville Subway and steps to walking/biking trails. (id:50886)
Chestnut Park Real Estate Limited

