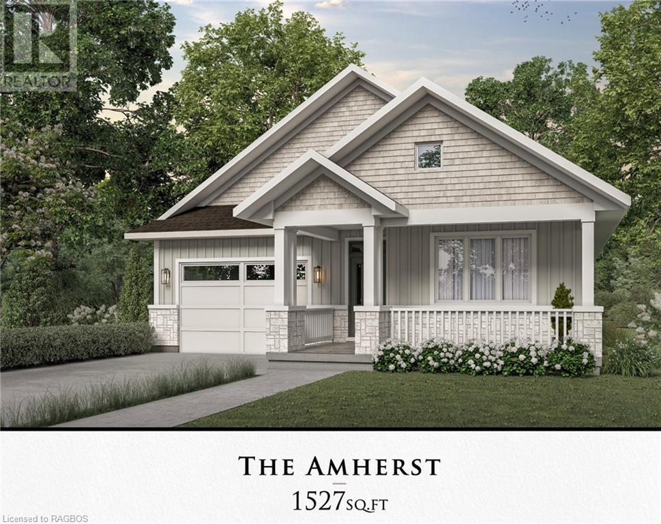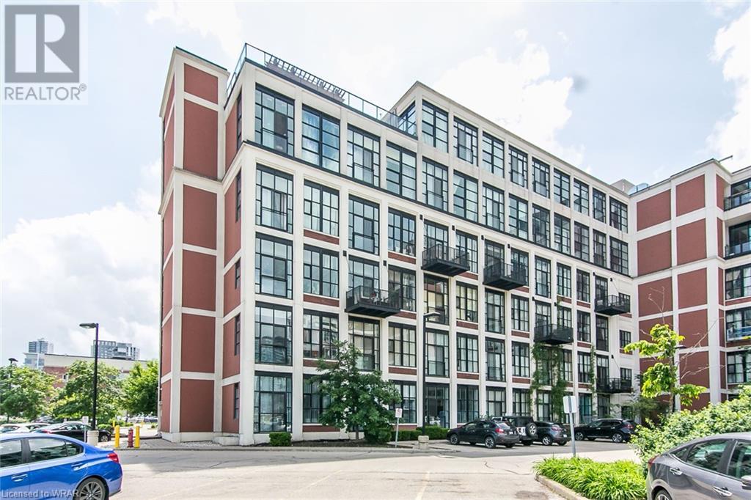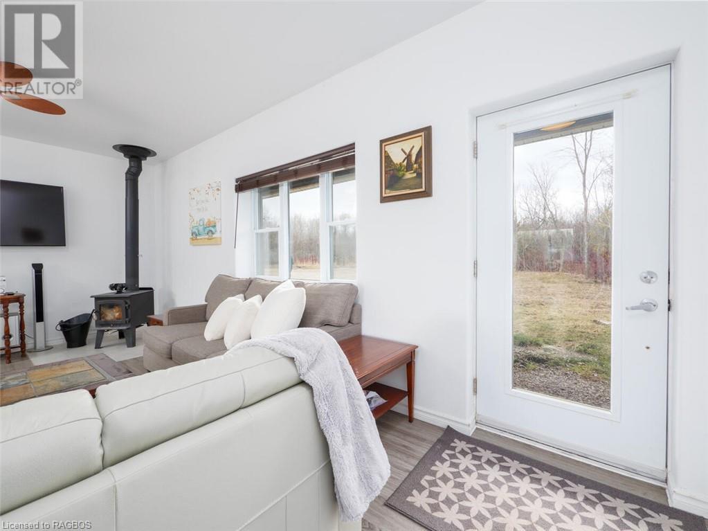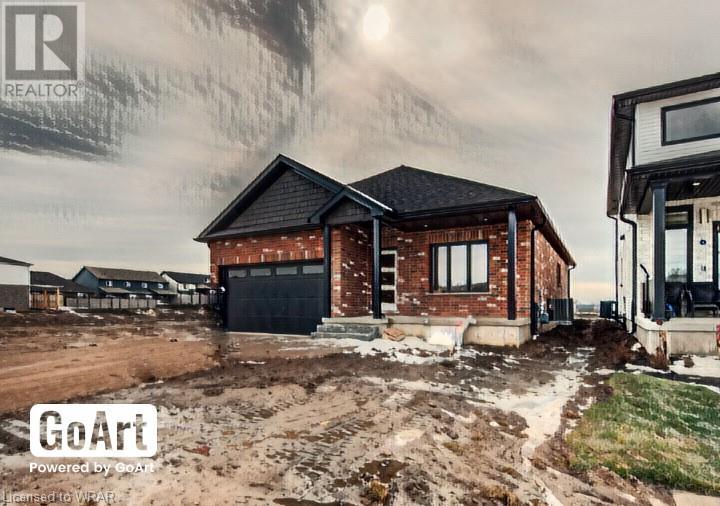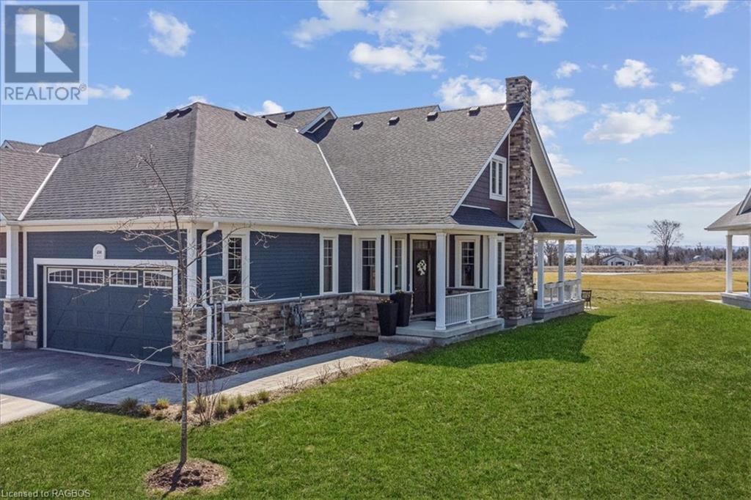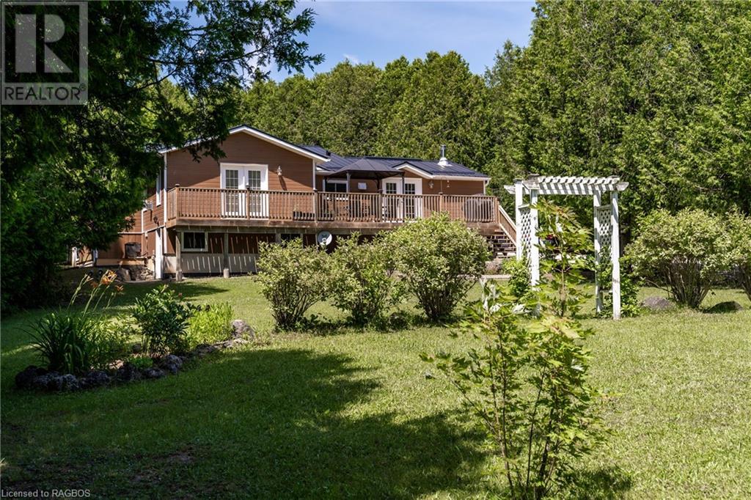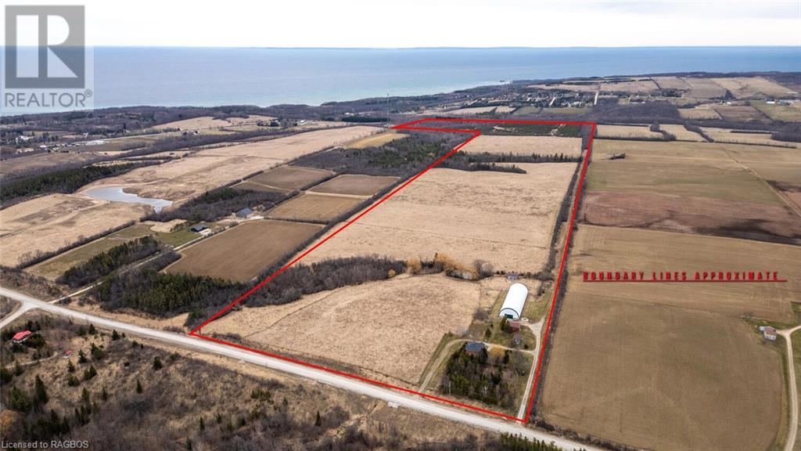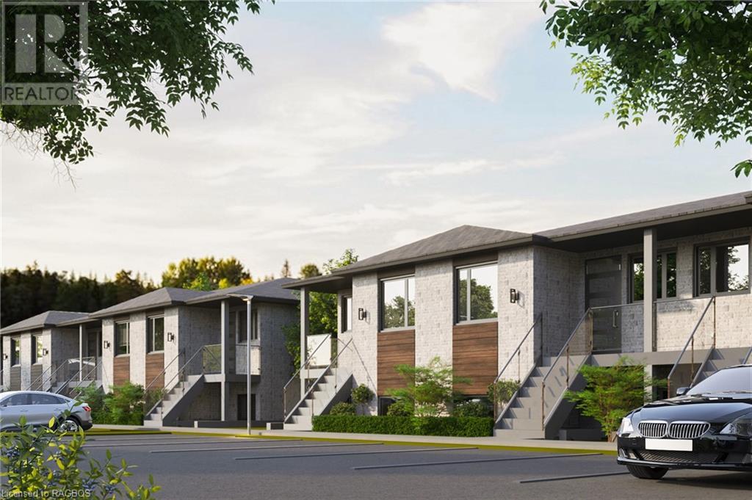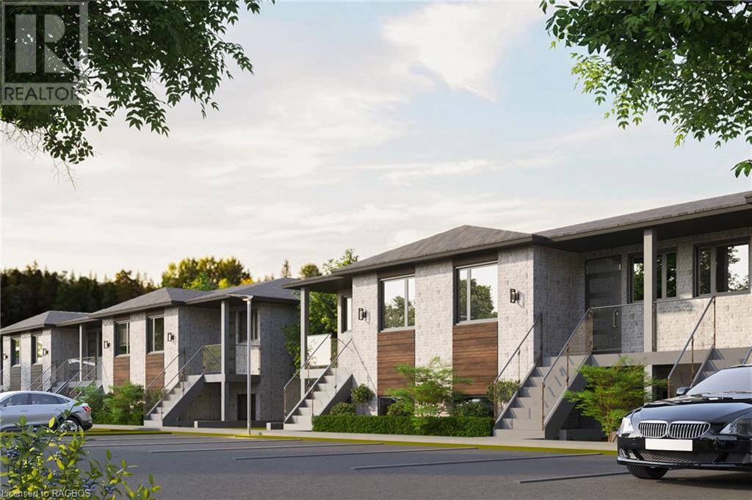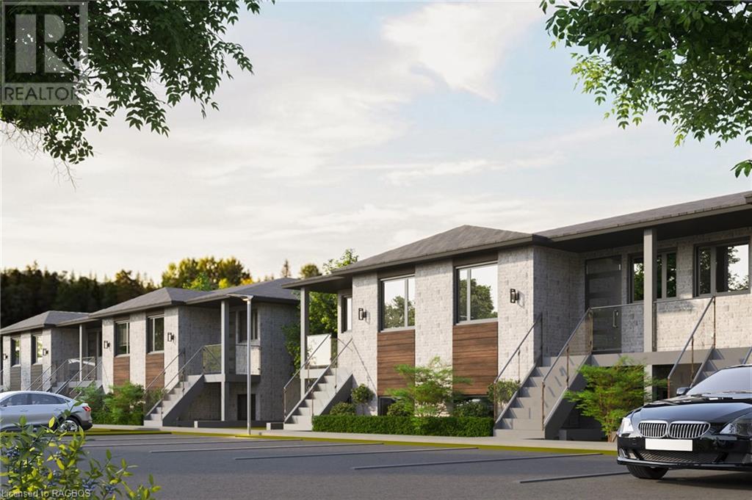23 Marshall Place Unit# Lot 54
Saugeen Shores, Ontario
Southampton Landing is a new development that is comprised of well-crafted custom homes in a neighbourhood with open spaces, protected land and trails. The Amherst model is to be built by, the developer's exclusive builder, Alair Homes. All of Alair's homes are customized, with no need for upgrades, their list of standard features is anything but standard. If this plan doesn't suit your requirements, no problem, choose from our selection of house plans or bring your own plan. Alair Homes will work with you to create your vision and manage your project with care. Phase 2B; Lot 54 is a premium pie-shaped lot with trees. Southampton Landing is suitable for all ages. Southampton is a distinctive and desirable community with all the amenities you would expect. Located along the shores of Lake Huron, promoting an active lifestyle with trail systems for walking or biking, beaches, a marina, a tennis club, and great fishing spots. You will also find shops, eateries, art centre, museum, and the fabric includes a vibrant business sector, hospital and schools. Architectural Control & Design Guidelines enhance the desirability of the Southampton Landing subdivision. Buyer to apply for HST rebate. House rendering and floor plans are subject to change at the builder's discretion. The foundation is poured concrete with accessible crawlspace, ideal for utilities and storage. Make Southampton Landing your next move. Inquire for details. (id:50886)
RE/MAX Land Exchange Ltd Brokerage (Pe)
404 King Street W Unit# 117
Kitchener, Ontario
Gorgeous urban loft living in the Kaufman lofts. Beautiful main floor unit with 1 bedroom plus den features 13.5ft ceilings, gourmet upgraded kitchen with granite countertops, travertine backsplash and breakfast bar island. Polished concrete floors with large windows. Convenient in-suite laundry with modern upgrades. Roof top terrace with BBQ, party room. Conveniently located steps away from Google, GO station, The Tannery, the School of Pharmacy and School of Medicine. Makes for a great home investment! (id:50886)
Chestnut Park Realty Southwestern Ontario Limited
11 Sarnia Avenue
Sauble Beach, Ontario
Welcome to your dream Sauble Beach retreat! Nestled near the pristine shores of Lake Huron and adjacent to the tranquil Sauble River with deeded access, this vacant lot offers an exceptional opportunity to build your ideal getaway haven. Situated in a coveted location Sauble Beach's North end, renowned for its natural beauty and recreational offerings, this property promises endless possibilities for relaxation and adventure. Your amenities are just minutes away: marina, grocery store, restaurant, sandy Sauble Beach is a 7 minute walk, public boat launch less than a minute drive, unopened road allowance entry point to the river 500m from property. (id:50886)
Sutton-Sound Realty Inc. Brokerage (Owen Sound)
11, 13, 19 C Lane
Collingwood, Ontario
Outdoor living reigns supreme at this magnificent waterfront estate on 106.50 feet of Georgian Bay bliss. Set across 1.05 acres and the entire west side of C Lane, this package features 2 building lots and an outstanding waterfront residence offering an unrivalled canvas for your outdoor dreams to unfold. Imagine starting your day with a refreshing dip in the pool, followed by a walk along your private sand beach as you bask in the warmth of the morning sun. Then, rinse off in the outdoor shower before retreating to your private cabana for a moment of relaxation. As the day unfolds, venture down to the dock for all your aquatic adventures. With a dredged harbor and private boat launch, the possibilities for boating, swimming, and water sports are endless. As the sun sets, let the outdoor kitchen become your culinary stage, framed by the orange and pink hues of a Georgian Bay sunset. Whether you're hosting a lively gathering or enjoying a quiet moment of solitude, the outdoor living spaces provide the perfect setting for making memories that will last a lifetime. The allure of this package lies not only in its exquisite design but in its seamless integration with the outdoors. With panoramic vistas of the bay from all principle rooms, the main residence presents 4 bedroom and 2 full bathrooms across 2,126 sq ft of elevated living space. Immerse yourself in the epitome of leisure and luxury as you enter this meticulously maintained retreat, featuring hardwood flooring, custom kitchen cabinetry, stainless steel appliance package, 72 bottle wine fridge, and the centrepiece: a propane fireplace crafted with reclaimed brick from the old Collingwood Firehall. A true family compound with room to expand upon 2 building lots. Nestled in the heart of Collingwood's prestigious waterfront community, this property promises unparalleled access to a wealth of recreational amenities. From boating to beachcombing, every day offers a new adventure waiting to be discovered. (id:50886)
Keller Williams Realty Centres
288 Cape Chin South Road
Northern Bruce Peninsula, Ontario
County lovers dream! Almost 25 Acres of land, this property features a 24 x 36 steel shop with poured concrete floors, a 3 bedroom 2 bathroom slab on grade bungalow completed in 2019 with attached 1.5 car garage. This economical bungalow has poured concrete walls, steel roof and in floor heat throughout. Open concept living, dining and kitchen with lots of windows for natural light. Large Primary bedroom has a large walk through closet and an amazing ensuite with double sinks, soaker tub and stand alone shower. Main bathroom and 2 additional bedrooms complete the homes floor plan. Trails, wildlife, mixed bush and beautiful nature await your arrival. (id:50886)
RE/MAX Grey Bruce Realty Inc Brokerage (Os)
68 Weymouth Street
Elmira, Ontario
Located in the town of Emira this to be built open concept 2 bedroom bungalow is just what you have been waiting for. Featuring high ceilings and lots of natural light throughout. The beautiful kitchen cabinets with quartz countertops. The primary suite features plenty of closet space and a luxurious ensuite with glass shower and double sink vanity. The double garage is accessible through the mainfloor laundry room. Elmira is a great place to raise a family, just 15 minutes from the conveniences of Waterloo. Only a short walk to the public school, parks, restaurants and shops. Pick your own colours and finishes. (id:50886)
RE/MAX Twin City Realty Inc.
230 Ironwood Way
Kemble, Ontario
Welcome to one of the most prestigious communities on Georgian Bay - Cobble Beach Waterfront Golf Resort! This spacious home is situated perfectly on the 16th hole, with sweeping views of Georgian Bay! Imagine taking in the sunrises every morning from your back deck with a cup of coffee in hand! This immaculate 3 bedroom townhouse offers plenty of space for your family, and guests. Step inside the beautiful foyer and be greeted with an open concept design and sweeping vaulted ceilings, with elegant ship lap finishes. The floor to ceiling stone fireplace is inviting and cozy. The elegant kitchen has an island that's perfect for entertaining. Off the kitchen, you'll find a large laundry room/mudroom that has access to the garage. The main floor primary bedroom has an abundance of light pouring in from the south/east window - with an adorable window seat - a great space for reading a book in the sun or watching the golfers trying to improve their game. A beautiful 3pc ensuite and walk in closet complete the primary room. The 2nd floor loft area features a wonderful space that could be an office or 2nd living room. Plus another bedroom and 4pc bathroom - a perfect space for guests! The lower level is beautifully finished with a generous sized family room, stunning shiplap accents, a 3rd bedroom (or workout room!) and a 3pc bathroom. There is also plenty of storage in the utility room. That Cobble Beach Lifestyle awaits you! A four season playground - from golfing to hiking, boating and swimming. Enjoy the private Cobble Beach fitness room, pool, hot tub, beach, tennis courts and 260' dock. The 18 hole golf course is one of Canada's best courses, and is right at your fingertips! Enjoy dinner in the Clubhouse at the Sweetwater restaurant, or an evening drink under the stars on their beautiful patio overlooking the bay. Life just doesn't get any better! Come, call this place your home! (id:50886)
Royal LePage Rcr Realty
447077 10 Concession
Grey Highlands, Ontario
Deeded water access as well as a beautifully appointed 2,633 s/f raised bungalow on more than 1 acre of landscaped grounds in Eugenia. This home has been completely renovated and designed with single-level living in mind. You will be in awe of the attention to detail and high-end finishes. The main level offers a large functional foyer, main floor laundry, customized kitchen (2021), and a dining room with a WETT certified wood stove (2011) for cozy winter evening meals. This level also has a den, a large bright living room boasting a gas fireplace and walk out to the deck, 2 large bedrooms with walk-in closets, one being the primary bedroom with garden doors leading to a private deck, and its own private en-suite bathroom. The lower level with it’s separate entrance, offers 2 more generously sized bedrooms, a fourth bathroom and an abundance of space to add a living room and kitchen if an in-law suite is what you require. In the tranquil, treed yard you will find a large vegetable garden, shaded and sun filled areas for quiet relaxation and an expansive deck for entertaining friends and family. One of the two large storage sheds was built specifically as a drive shed for the lawnmower/snow-blower. In the second shed you can store your water toys to enjoy at the private deeded water access area restricted to “EEPHA Members” only. Ten minutes to Beaver Valley, 2 minutes to the lake, a short drive to Eugenia falls, trails and rivers, this year round home provides a four season playground for all to enjoy. There are so many fantastic features to this home. (id:50886)
Century 21 In-Studio Realty Inc.
197559 Grey Road 7
Meaford (Municipality), Ontario
Welcome to your own slice of paradise just outside of Meaford! This stunning 175-acre farm offers breathtaking views of Georgian Bay and the surrounding countryside, making it the perfect setting for your dream home or agricultural venture.With approximately 80 acres of workable land, you'll have ample space to cultivate your crops or raise livestock. The remaining 75 acres is reforested and bush land, providing privacy, tranquility, and opportunities for outdoor recreation. This property comes equipped with essential infrastructure, including a large fabric top 60’ x 208’ storage/barn/driveshed featuring 100amp service. Additionally, a spacious 2-car garage/shop offers convenience and versatility for your projects and storage needs. Nestled amidst the natural beauty of the landscape, a lovely 5-bedroom, 1.5-bathroom brick century farmhouse awaits your personal touch. Featuring stained glass windows and intricate millwork, this historic home exudes character and charm. Generously sized rooms totaling approximately 2300 sq ft provide ample space for comfortable living and entertaining. Whether you're envisioning a peaceful rural retreat, a working farm, or a combination of both, this property offers endless possibilities. (id:50886)
Royal LePage Rcr Realty
440 Wellington St Ll E Unit# 11
Mount Forest, Ontario
SPACIOUS LOWER END UNIT CONDO WITH OPEN CONCEPT KITCHEN AND DINING AND LIVING ROOMS, CUSTOM CABINETS , ISLAND ,DOOR TO REAR COVERED PORCH/PATIO, 4PC BATH, 2 BEDROOMS, MASTER BEDROOM WITH ENSUITE AND WALKIN CLOSET, FOYER, UTILITY WITH STACKER WASHER AND DRYER HOOK UPS, HEAT PUMP HEATING AND COOLING, FRONT PORCH,OWN ENTRANCE, PARKING SPACE. (id:50886)
Royal LePage Rcr Realty
440 Wellington St Ll Street E Unit# 12
Mount Forest, Ontario
LOWER CONDO INTERIOR UNIT WITH OPEN CONCEPT KITCHEN AND LIVING ROOM, CUSTOM CABINETS,ISLAND, DOOR TO REAR SUNKEN PATIO, 2 BEDROOMS, MASTER HAS 3 PC ENSUITE AND WALK IN CLOSET, 4 PC BATH, FOYER TO SEPARATE FRONT ENTRANCE, UTILITY AREA WIT STACKER WASHER AND DRYER HOOK UPS, HEAT PUMP AND COOLING SYSTEM, OWN UTILITIES, PARKING CAREFREE LIVING. (id:50886)
Royal LePage Rcr Realty
440 Wellington St Ll Street E Unit# 14
Mount Forest, Ontario
WELCOME TO THIS CHARMING 2 BEDROOM CONDO, OPEN CONCEPT KITCHEN AND LIVING ROOMS, WITH CUSTOM CABINETSAND ISLAND AND SIT DOWN AREA, ENTAINING LIVING ROOM WITH DOOR TO SUNKEN PATIO,, MASTER BEDROOM HAS A 3PC BATH AND WALK IN CLOSET , PLUS A SECOND BEDROOM AND MAIN 4PC BATH,, PLUS A UTILITY AREA WITH STACKER WASHER AND DRYER HOOK UPS,, STAY COMFORTABLE YEAR ROUND WITH HEAT PUMP HEATING AND COOLING, PARKING CLOSE BUY, YOUR OWN SEPARATE ENTRANCE,SEPARATE UTILITIES, ALL THIS MAKES YOUR NEW HOME A GREAT PLACE TO LIVE IN THIS INTERIOR CONDO (id:50886)
Royal LePage Rcr Realty

