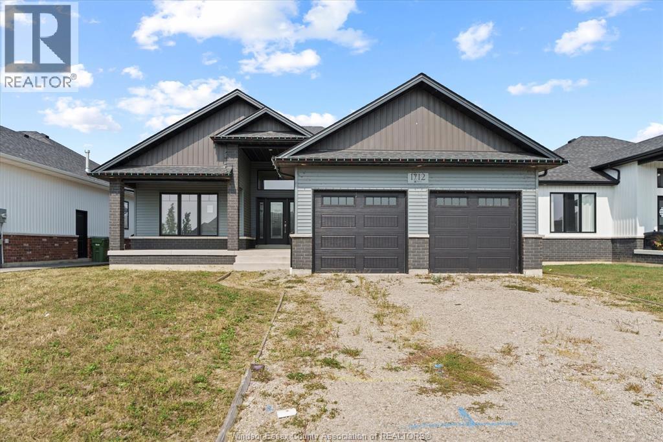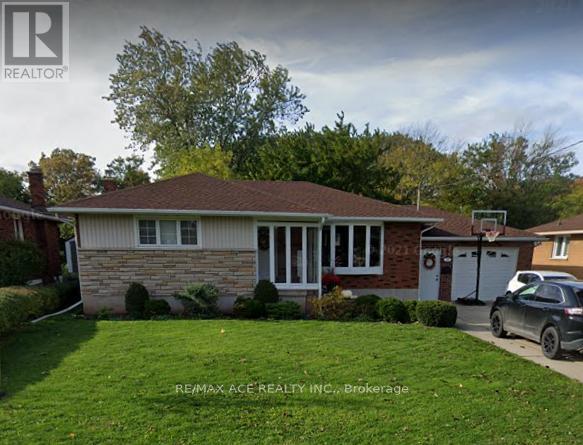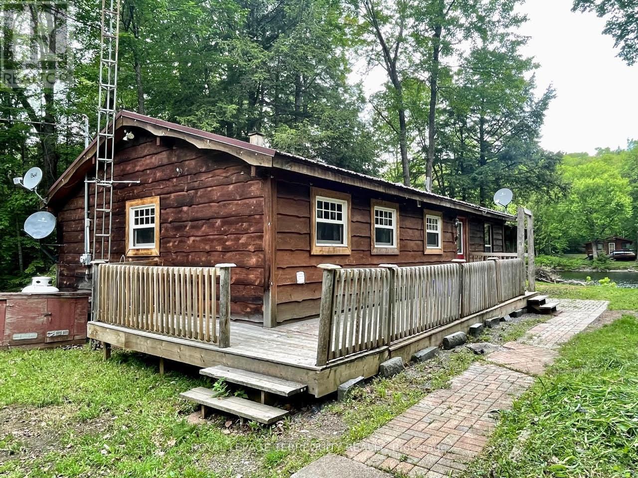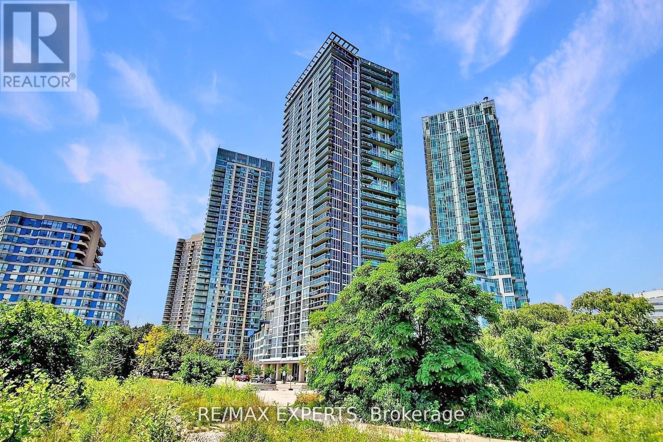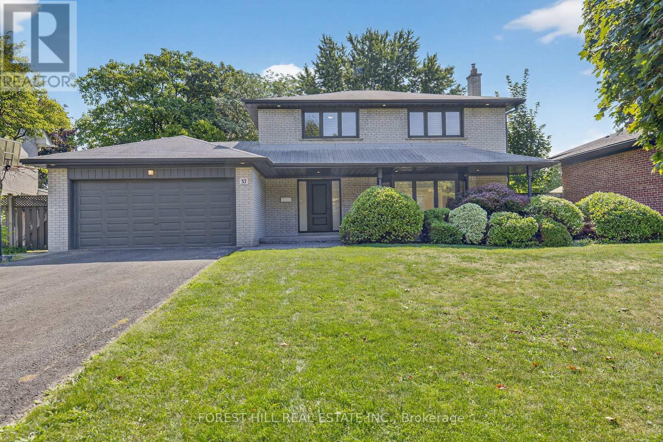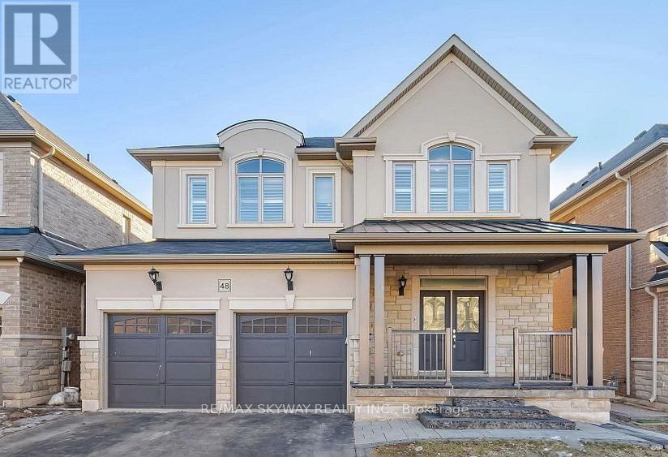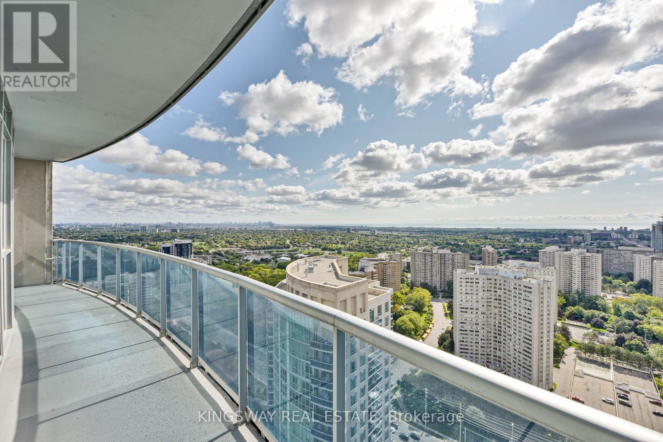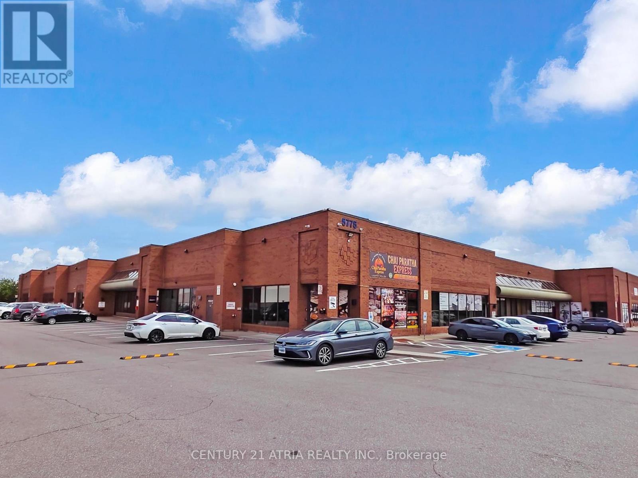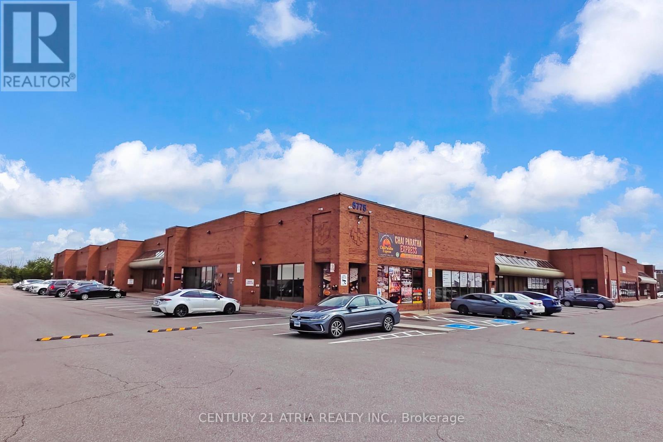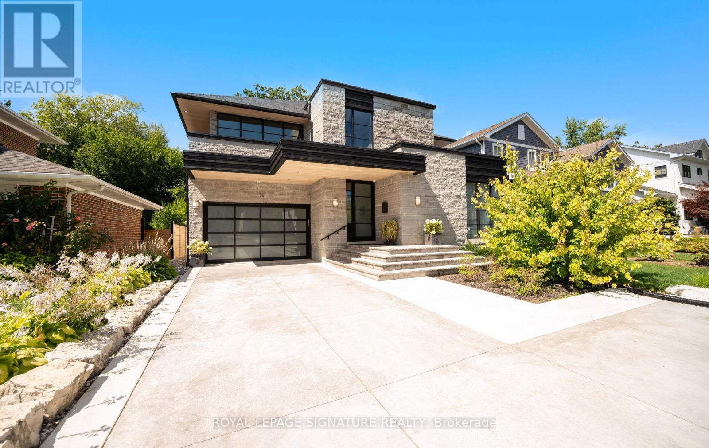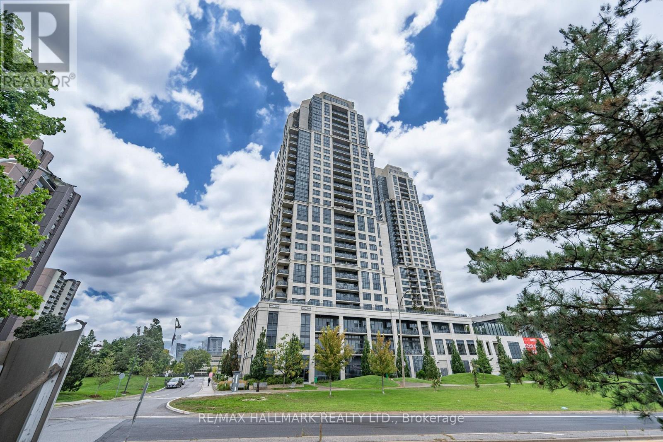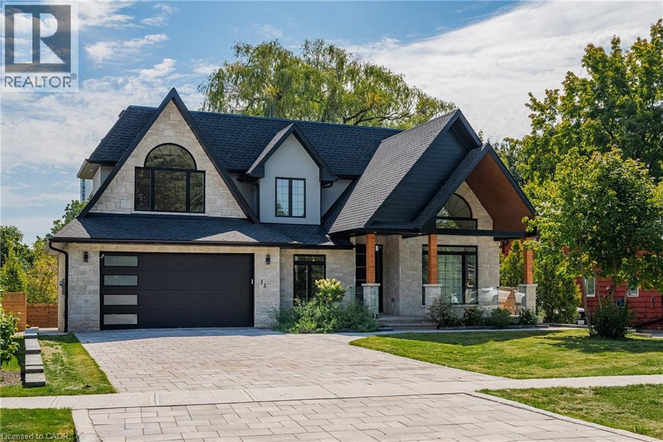1712 Mucci Drive
Kingsville, Ontario
Beautiful Custom-Built ranch in Sun Valley Estates. Just 3 yrs new, this stunning home was thoughtfully designed by Noah Home Design, Featuring high-end finishes that elevate every inch of space. Approx 1500 sq ft on main and a full finished lower level. Open concept living room with cozy gas fireplace and coffered ceilings. Custom kitchen with elegant quartz counter top and Island as well as large pantry and dining area with sliding door to covered back porch. Remote blinds. 2 generously size bedrooms on the main floor. Primary bedroom offers 4 piece ensuite bath and walk in closet. 2 additional bedrooms on the lower level with additional 4 piece bath. Family room and lots of storage. Double wide drive and 2 car garage. Covered front porch. Ideally located in the Kingsville/Ruthven area close to amenities. Enjoy close proximity to shopping, restaurants, wineries and beautiful Lake Erie Beaches. (id:50886)
Royal LePage Binder Real Estate
23 Woodsview Avenue
Grimsby, Ontario
Welcome to 23 Woodsview Avenue a beautifully designed home in the heart of Grimsby! This charming property offers 3 spacious bedrooms, 2 bathrooms, a finished basement, and a cozy closed-in porch. Enjoy both a welcoming living room and a bright family room (not your typical solarium!) perfect for entertaining or relaxing. Step outside to a large deck, ideal for summer gatherings, along with an outhouse providing plenty of storage. The single-car garage includes ample space to set up your own mini workshop. Located just steps from scenic parks and the lake, close to excellent schools, and only minutes from the QEW. This home truly has it all dont miss out! (id:50886)
RE/MAX Ace Realty Inc.
1143 Sherwood Forest Road
Bracebridge, Ontario
Welcome to your dream enchanting home/cottage on the Muskoka River. 15 min to Bracebridge. Immaculate & Turn-Key. 2 Bedroom Viceroy with vaulted pine ceiling, hardwood floor, drilled well, and main floor laundry. Lots of living space with an open concept design, and bright sunroom. Overlooking the peaceful & idyllic water view. Level Lot. Well-treed and year-round accessible. (id:50886)
Royal LePage Terrequity Realty
2606 - 223 Webb Drive
Mississauga, Ontario
Welcome to Luxury Living at Onyx Condos! This bright and newly upgraded 1-bedroom, 1-bathroomsuite features 9ft ceilings, modern flooring, a sleek kitchen with stone countertops, stainless steel appliances, and an open-concept layout. Enjoy stunning city and Celebration Square views from your private balcony. The spacious bedroom offers a rare double closet, and the unit includes one underground parking space and a locker. Onyx Condos offers top-tier amenities:24-hour concierge, rooftop terrace, gym, indoor pool, sauna, yoga studio, party room, and more. Unbeatable location-just steps to Square One, Sheridan College, restaurants, transit, and major highways. Luxury, location, and lifestyle-all in one place! (id:50886)
RE/MAX Experts
37 Cherry Post Crescent
Toronto, Ontario
Welcome to this beautifully updated 4-bedroom, 4-bathroom family home located in the heart of prestigious Markland Woods. Set on a quiet, tree-lined street, this home offers the perfect blend of modern finishes and functional family living in one of Etobicoke's most sought-after neighbourhoods. Step inside to discover a spacious and thoughtfully designed layout, featuring a bright and airy open-concept living and dining area with elegant hardwood floors and pot lights throughout. The newly renovated kitchen is a true showstopper, boasting sleek white quartz countertops, custom cabinetry, stainless steel appliances, and a stylish backsplash perfect for family meals or entertaining guests. The main floor also offers a rare and generously sized family room complete with a fireplace, ideal for cozy nights in or relaxing with loved ones. Two separate walkouts lead to the beautifully landscaped backyard, creating seamless indoor-outdoor living for summer BBQs or quiet evenings under the stars. Upstairs, you'll find four spacious bedrooms, including a luxurious primary suite with a private ensuite bath and ample closet space. The bathrooms throughout the home have been updated with quality finishes, offering both comfort and style. The finished lower level provides even more living space, ideal for a home office, gym, rec room, or potential in-law suite. With ample storage, updated mechanicals, and a double garage, this home is truly move-in ready. Located just minutes to top-rated schools, parks, golf courses, shopping, transit, and easy highway access, this is a rare opportunity to live in a turn-key home in a well-established neighbourhood with a strong sense of community. Don't miss your chance to call this incredible property your next home! (id:50886)
Forest Hill Real Estate Inc.
Basement - 48 Blackberry Valley Crescent
Caledon, Ontario
Welcome to 48 Blackberry Valley Cres, located in the Southfields Village Community of Caledon, Legal Basement- 2 bedrooms with separate entrance and laundry. This Space Includes its own Kitchen, Living Area and Bathroom. Close to parks, schools, community/rec Centre, plazas, bus transit. (id:50886)
RE/MAX Skyway Realty Inc.
3404 - 80 Absolute Avenue
Mississauga, Ontario
Luxury Living in the Sky Lower Penthouse at Square One with 180 degree view. Step into this bright and spacious lower penthouse condo offering 990 sq. ft. of upscale living with 2 bedrooms + den. Soaring 10-ft ceilings and floor-to-ceiling windows frame breathtaking, unobstructed skyline and lake views flooding your home with natural light all day long.sleek laminate floors and a modern gourmet kitchen with granite countertops. Resort-Style Amenities at Your Doorstep Indulge in world-class amenities including an indoor pool, basketball court, fitness centre, theater, and 24-hour concierge security. Prime Location Steps from It All!Live the ultimate urban lifestyle, just steps from Square One Mall, Sheridan College, GO Transit, trendy restaurants, grocery stores, and more. Freshly Painted. No disappointment here. (id:50886)
Kingsway Real Estate
20 - 5775 Atlantic Drive
Mississauga, Ontario
Clean and well-maintained industrial unit for sale in Mississauga, located near Pearson Airport with quick access to Dixie Road and Highway 401. Zoned E3 (speak to listing agent regarding application to change use to auto mechanics). The unit includes high-efficiency LED lighting (2024), a 600V overhead A/C and heater, epoxy flooring in good condition, and updated electrical with individual breakers for all outlets. The complex has a repaved parking lot and a newer roof. Additional features include a 10-foot wide drive-in door with in-floor drainage, and an office area with potential for mezzanine expansion. Current tenant will be vacating soon. (id:50886)
Century 21 Atria Realty Inc.
20 - 5775 Atlantic Drive
Mississauga, Ontario
Clean and well-maintained industrial unit for sale in Mississauga, located near Pearson Airport with quick access to Dixie Road and Highway 401. Zoned E3 (speak to listing agent regarding application to change use to auto mechanics). The unit includes high-efficiency LED lighting (2024), a 600V overhead A/C and heater, epoxy flooring in good condition, and updated electrical with individual breakers for all outlets. The complex has a repaved parking lot and a newer roof. Additional features include a 10-foot wide drive-in door with in-floor drainage, and an office area with potential for mezzanine expansion. Current tenant will be vacating soon. (id:50886)
Century 21 Atria Realty Inc.
36 Wanita Road
Mississauga, Ontario
Custom-built Art Deco-inspired home with every detail thoughtfully considered! Offering over 5,700 sq. ft. of living space on a 50 x 150 lot, this residence blends modern elegance with timeless design. Ideally located in the heart of Port Credit Village, steps to Lake Ontario, reputed private and public schools, vibrant festivals, restaurants, and minutes to the Port Credit GO and highways. Inside, striking floating staircases with glass railings, elegant coffered ceilings, and two fireplaces highlight the main floor. A grand foyer with a soaring 19-ft ceiling leads to a sitting room that transitions into a majestic dining area, perfect for hosting. White oak flooring flows throughout. The chef-inspired kitchen features a large quartz waterfall island, Monogram integrated fridge/freezer, JennAir professional grade gas range, double oven, dishwasher, quartz backsplash with pot filler, Sharp microwave drawer, and a butler's pantry with ice maker, sink, and storage add to this gourmet haven. The family room is anchored by a custom fireplace with wood slat detailing and dramatic black surround. A mudroom with custom closets, pet wash station, and stylish powder room complete this level. The open-concept design extends outdoors to a covered dining area with built-in BBQ, overlooking a Japanese-inspired backyard. Upstairs, are four spacious bedrooms, each with ensuite with heated floors; two with custom walk-in closets. The primary suite includes a gas fireplace, expansive closet, walk-out to a private deck, and spa-inspired 5-pc ensuite. A laundry room adds convenience. The lower level offers heated floors, separate entrance, steam shower, wet bar, lounge, and a 800-bottle temperature-controlled wine cellar. Flexible spaces include gym, media, and music rooms; versatile space ideal for work or play. Additional features: heated 5-car driveway, heated garage floor, 2 furnaces, 2 sump pumps, Sonos system, integrated speakers, CCTV surveillance, alarm, Kolbe windows/doors. (id:50886)
Royal LePage Signature Realty
Ph7 - 6 Eva Road
Toronto, Ontario
Spacious & Bright Two Bedroom Penthouse Unit On The Top Floor At Tridel West Village I Building W/ One Underground Parking Space Included. Unit Features: 9Ft Ceiling, Unit Was Newly/freshly And Fully Painted Throughout, Brand New Flooring, W/O To Balcony, Professionally Cleaned & Available Anytime. Convenient Located Beside Hwy 427, Minutes Away From West Village. Top Notch Amenities: Fitness Center, Gym, Indoor Pool, Sauna, Party Room, Media Room, Guests Room, 24Hr Concierge, Visitor Parking & Much More! *Extras* Stainless Steels Appliances: Smooth Cooktop With Oven, Refrigerator & Built-In Microwave Rangehood. Dishwasher, Stacked Clothes Washer & Dryer Machines, Existing Lighting & Window Coverings. (id:50886)
RE/MAX Hallmark Realty Ltd.
14 Crescent Road
Oakville, Ontario
Welcome to 14 Crescent Road, a brand-new custom residence that seamlessly blends timeless stone architecture with contemporary luxury, right in the heart of Central Oakville’s West River neighbourhood. Ideally located just a short stroll from the lake and vibrant downtown Oakville, this 2025-built home offers over 5,800 square feet of thoughtfully designed living space, perfect for both family life and entertaining. Featuring 4+1 bedrooms and 7 bathrooms, every element of this home reflects meticulous attention to detail. Contemporary finishes complement the timeless design. The main floor with 10ft ceilings balances sophistication and warmth with inviting spaces to gather, whether fireside in the great room, hosting dinner in the formal dining area, or working from home in the vaulted private office. At the heart of the home is the gourmet kitchen, showcasing an oversized island, built-in appliances a customized hood fan, large walk-in pantry and custom millwork. A bright breakfast area opens to a covered porch and expansive stone patio, creating seamless indoor-outdoor living. Upstairs, every bedroom enjoys its own private ensuite, while the primary suite is a retreat unto itself with a spa-inspired bath, his and hers sinks and a custom walk-in dressing room. The fully finished lower level extends the lifestyle experience with a home theatre, sauna, second kitchen, private guest suite with ensuite and convenient walk-up access to the backyard. Practical details include a spacious mudroom with a dog washing station and a two-car garage with durable epoxy flooring. Close to top-rated public and private schools, Whole Foods Plaza, and the GO Train, this exceptional Central Oakville home offers unmatched comfort, elegance, and convenience. A rare opportunity to own a newly built custom residence in a family-friendly neighbourhood. (id:50886)
Century 21 Miller Real Estate Ltd.

