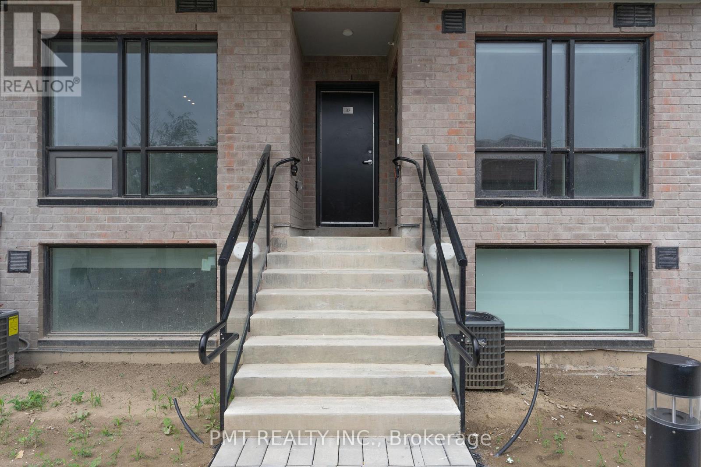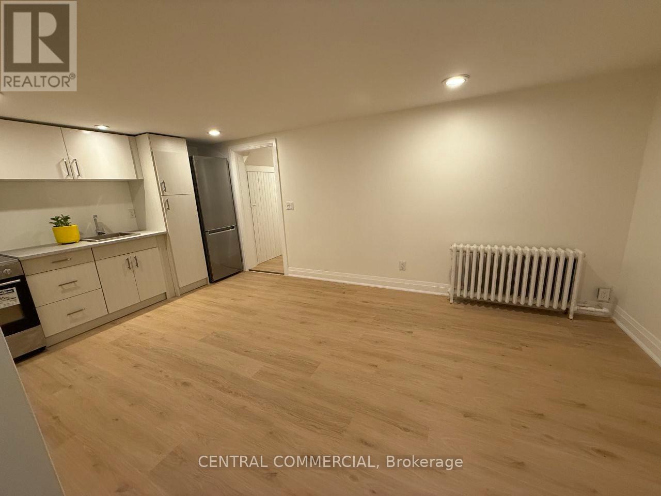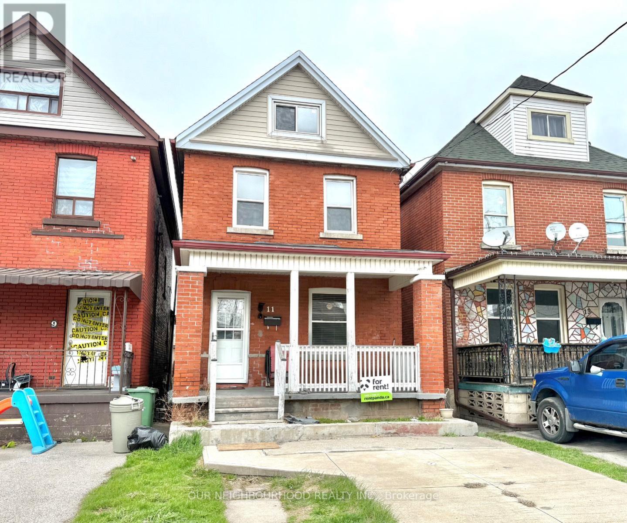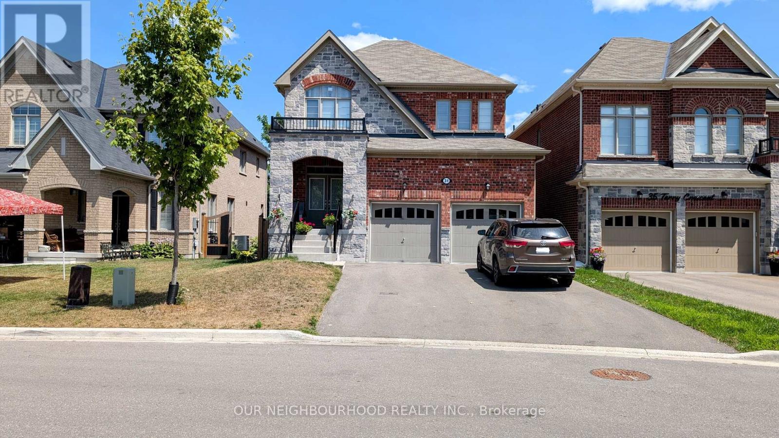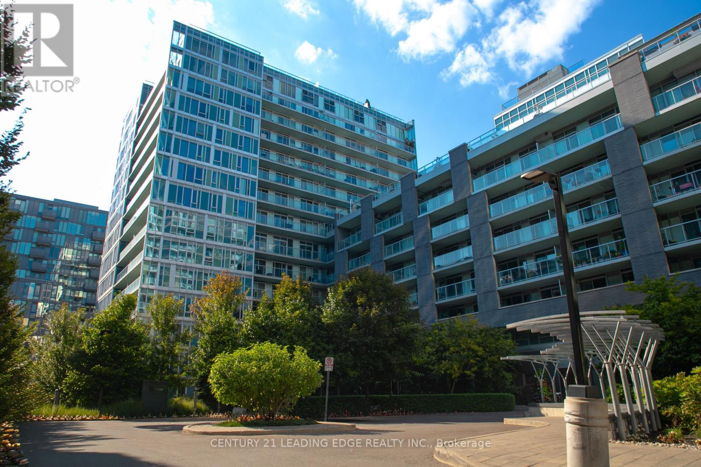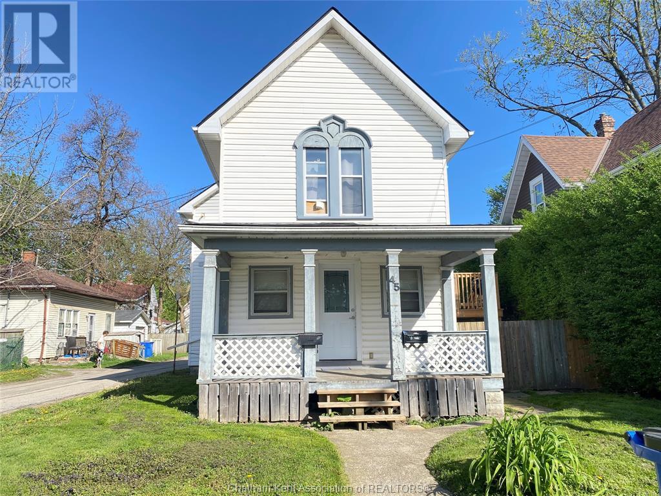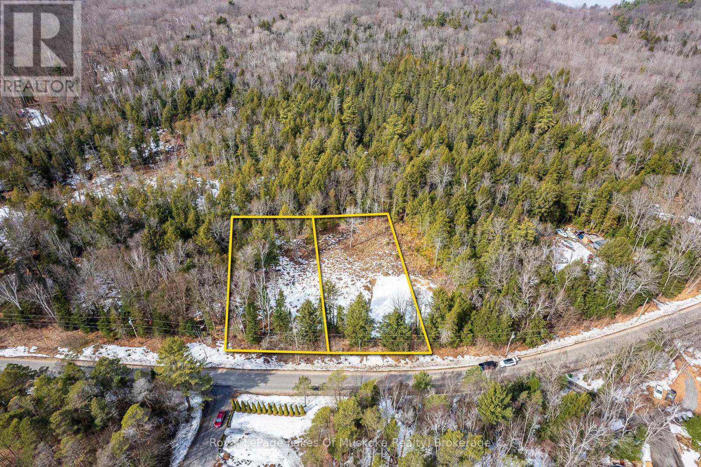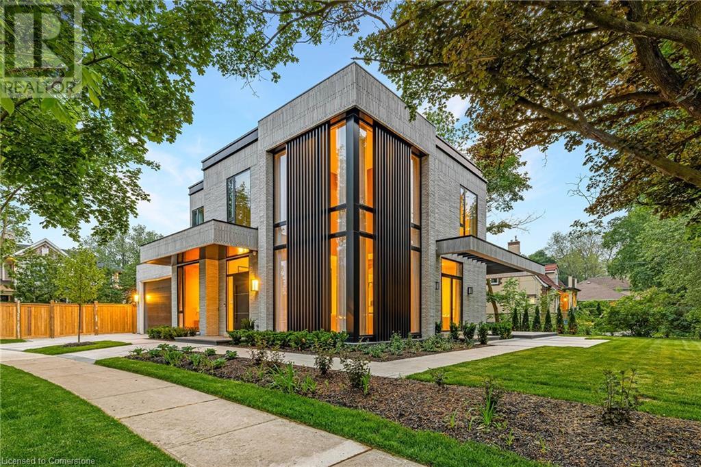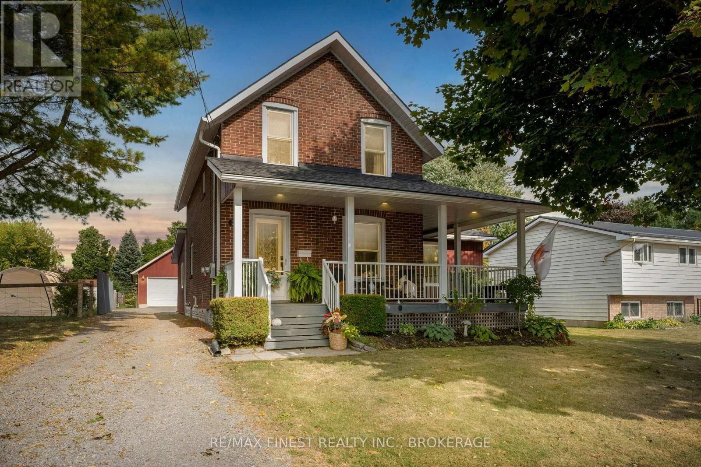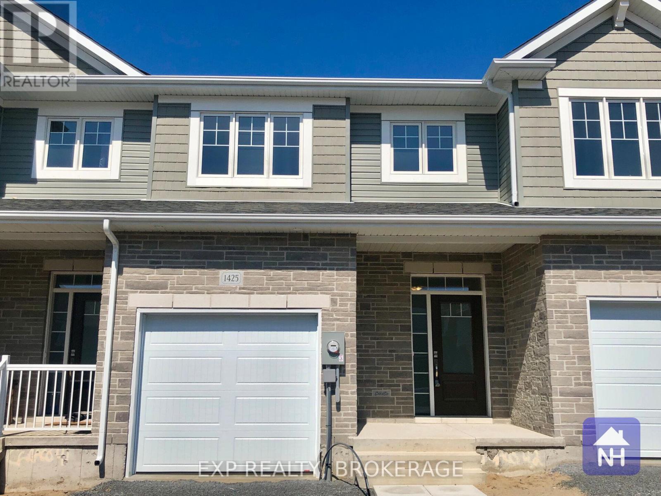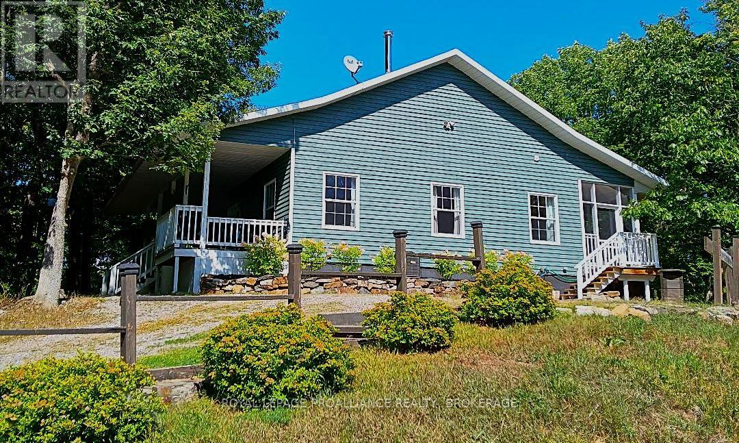37 - 851 Sheppard Avenue W
Toronto, Ontario
Welcome to 851 Sheppard Avenue West, Unit 37! This modern stacked townhome is part of a quiet, boutique-style community in the heart of North York. With high ceilings, large windows, and sleek finishes, the bright and functional layout makes everyday living feel easy and stylish. Step out onto your private terrace, enjoy the convenience of covered parking, and take advantage of a location that truly connects you to everything just minutes to Sheppard West Station, Yorkdale Mall, Downsview Park, and quick access to Allen Road and Hwy 401. Perfectly suited for professionals, couples, or small families, this well-managed complex offers the best of city living in a vibrant yet peaceful neighbourhood. (id:50886)
Pmt Realty Inc.
Basement - 38 Fairfield Road N
Toronto, Ontario
Newly built Finished Basement In Most Prestige Street Eglinton / Mt. Pleasant area. This Meticulously Maintained Home Features A Stunning New Kit. W Quartz Counters, New Appliances, New Floors Throughout. Tenant will pay 1/3 of utilities. (id:50886)
Central Commercial
11 Cluny Avenue
Hamilton, Ontario
This bright and spacious 4-bedroom, 2 full bathroom upper unit in a detached home is located in a convenient and well-connected neighbourhood in Hamilton. Perfect for families or professionals, this unit offers comfort, space, and accessibility.The unit features four generously sized bedrooms, two full bathrooms, private in-unit laundry, and one dedicated parking spot. Its also pet friendly, so you're welcome to bring your furry friends. You'll be close to public transportation, parks, schools, and other local amenities, making everyday living easy and convenient.Need more space? The entire house, including the fully finished one-bedroom basement, is also available for $3,250 per month. Don't miss this opportunity to make 11 Cluny Avenue your next home. (id:50886)
Royal LePage Our Neighbourhood Realty
2405 - 3900 Confederation Parkway
Mississauga, Ontario
Luxury 1-Bedroom Apartment in Mississauga Steps from Square OneWelcome to this stunning 1-bedroom apartment on the 24th floor of 3900 Confederation Parkway. Featuring soaring 14-foot ceilings, an open-concept layout, and southwest-facing windows, this home offers bright, spacious living with incredible city views.The modern kitchen is equipped with premium appliances, and in-suite laundry adds everyday convenience. Residents enjoy resort-style amenities, including a gym, pool, sauna, kids centre, BBQ lounge, and event room. Parking is included.Located just minutes from Square One with easy access to Highway 403 and public transit, this pet-friendly building combines style, comfort, and convenience in the heart of Mississauga. (id:50886)
Royal LePage Our Neighbourhood Realty
Lower - 31 Terry Crescent
Clarington, Ontario
** ALL INCLUSIVE ** Experience low-maintenance living without compromise in this newly finished 1-bedroom + den basement suite. Brand new and flooded with natural light, this unit features high-end finishes, private ensuite laundry, and two parking spaces, all within a quiet residential enclave near Scugog & Longworth. The custom kitchen is equipped with stainless steel appliances, quartz countertops, and soft-close cabinetry. The spacious bedroom features a large window and tucked-away storage nook. The versatile den is ideal for a dedicated home office or playroom. The spa-inspired 3-piece bathroom boasts a walk-in glass shower with sleek black accents and an LED mirror. *Heat, Hydro, Water & Lawn Maintenance Included in Rent. (id:50886)
Royal LePage Our Neighbourhood Realty
1109w - 565 Wilson Avenue
Toronto, Ontario
Location, Convenience & Style! Bright 2-bedroom, 2-bath corner unit at the highly sought-after Station Condos. Featuring large windows, a functional layout, and a private balcony with open views. Perfect for families or investors. Walking distance to Wilson Subway Station. Minutes to Yorkdale Mall, Costco, Home Depot. Easy access to Allen Rd. & Hwy 401. Building amenities include an infinity pool, gym, rooftop patio with BBQs, and plenty of visitor parking. (id:50886)
Century 21 Leading Edge Realty Inc.
45 Gray Street
Chatham, Ontario
FANTASTIC INVESTMENT OPPORTUNITY. WELCOME TO 45 GRAY STREET!! A WELL MAINTAINED UPPER/LOWER DUPLEX IN SOUTH SIDE OF CHATHAM WITH FENCED IN YARD. THE UPPER UNIT IS A WELL MAINTAINED AND TIDY, ONE BEDROOM, 4 PC BATH, HEATED WITH A MID EFFICIENT GAS FURNACE, WASHER AND DRYER IN UNIT, LONG TERM TENANT PAYS $1061.88 PER MONTH, INCLUDES HEAT AND HYDRO AND THE USE OF THE 16' X 24' DETATCHED GARAGE. LOWER UNIT IS NEAT AND TIDY AND IS HEATED BY A FORCED AIR GAS FURNACE, WASHER & DRYER IN UNIT. PAYS $ 1076.25 PER MONTH PLUS UTILITIES. 24 HOURS NOTICE IS REQUIRED FOR VIEWINGS. AMAZING TENANTS AND KEEP THEIR UNITS IN PRISTINE SHAPE. (id:50886)
Century 21 Maple City Realty Ltd. Brokerage
Part Lot 4
Muskoka Lakes, Ontario
Welcome to the beautiful Township of Muskoka Lakes near the historic community of Utterson. Located close to Highway 11, this is the perfect place to build your dream home. This is your chance to have two lots for a great price don't miss out on this unique chance. Just a ten minute walk to Skeleton Lake offer plenty of summertime fun. The year round road supports a lovely residential area. The Town of Huntsville is a quick ride up the highway with everything you need including a ton of entertainment and summer events. Lot 1 is approximately 101/ 206 Lot 2 is approximately 100.3 /206 The approximate combined frontage of Lot 1 and Lot 2 on Skeleton Lake Road 2 is 201.3 ft. Total combined lot 1 and 2 is .98 acres as per 2023 tax bill. (id:50886)
Royal LePage Lakes Of Muskoka Realty
392 Maple Grove Drive
Oakville, Ontario
Welcome to 392 Maple Grove Drive, where modern architecture + intentional design blend bold layers + elevated finishes to create a home that is as thoughtfully imagined as it is beautifully executed. Where natural light moves through rooms like it was meant to. And where every finish, every texture, every detail has been chosen not just to impress — but to feel right. With 7,390 total square feet, 5 bedrooms + 6 bathrooms, this fully furnished masterpiece is the result of a powerhouse creative trio: architect Richard Wengle, builder PCM Now + interior design by Brian Gluckstein. The exterior is quietly striking — Belgian-inspired brick + elongated stone in soft, tonal shades, anchored by a private courtyard that opens to an elegant inground pool. Inside, the tone is set by soaring ceilings, expansive glazing, soft sand-coloured stone finishes + a curved sculptural plaster staircase as the focal point. The main floor unfolds in a series of moments: the colour-drenched dining room in deep rust, casual + bold. The soaring living room with double-height corner windows + a slatted oak wall above a two-sided fireplace. The chef’s kitchen is sleek but grounded; concealed appliances, stone surfaces + a sculptural muted green island with fluted detailing. It opens to a relaxed breakfast area + family room, where herringbone white oak floors, expansive glazing + an indoor-outdoor fireplace invite connection + calm. Upstairs, the primary suite is tucked into its own wing with soft blue tones, a boutique-style dressing room + spa-like ensuite. Additional bedrooms are distinct + personal, each with curated finishes. The lower level features a full guest suite, recreation room, gym + secondary laundry with dog wash — practical, elevated + beautifully done. A home so fine-tuned, it creates presence. Desirable school district, close to shopping + commuter routes. (id:50886)
Century 21 Miller Real Estate Ltd.
34 Alfred Street
Greater Napanee, Ontario
Welcome to 34 Alfred Street, a beautifully updated red brick home tucked away on a quiet, family-friendly street in Napanee. Set on an oversized lot with a detached garage, a charming she shed, and multiple outdoor living spaces, this property combines timeless character with thoughtful modern updates. From the moment you arrive, the inviting covered front porch sets the tone for whats inside. The main level offers a bright and spacious layout with a cozy sitting room complete with a fireplace, a generous living room, and a dining area perfect for family gatherings. The kitchen is the heart of the home, featuring warm wood cabinetry, stainless steel appliances, a large island, and plenty of space for cooking and entertaining. Also on the main floor youll find a bedroom, a laundry area, and a spa-like bathroom with a soaker tub and a sauna steam shower. Upstairs, there are two comfortable bedrooms, including a generous primary with double closets, along with a second full my updated 3 piece bathroom. The finished basement extends the living space with a large rec room, games area, home gym, and unfinished spray foamed storage area. The outdoor setting is just as impressive, with a spacious backyard framed by mature trees, a firepit for summer nights, and a deck ideal for barbecues or relaxing. The detached garage provides extra storage for parking or hobby space, while the she shed offers endless versatility. The oversized lot makes this property both practical and appealing. Located close to schools, parks, and downtown amenities, this home offers the perfect blend of charm, comfort, and convenience. Thoughtfully updated and move-in ready, 34 Alfred Street is a place youll be proud to call home. (id:50886)
RE/MAX Finest Realty Inc.
1425 Summer Street
Kingston, Ontario
Discover this beautiful townhome by Caraco. This home offers more than 1,800 sq/ft of grade living space. Not to mention the spacious full-height basement, ready for your inspiration. This home features 3 bedrooms and 2.5 bathrooms. Enjoy an open concept layout with high ceilings, tile and wood floors, and stainless steel appliances. The kitchen also features stone countertops, apple cabinetry, a walk-in pantry, and an island with an under-mount double sink. The living room has a gas fireplace and a patio door leading to the backyard. Upstairs, the primary bedroom boasts a walk-in closet and a 4-piece ensuite with a separate tub and shower. 2 more bedrooms, a second 4-piece bathroom, and a separate laundry room offer convenience for the entire family. Located close to schools, parks, CFB Kingston, RMC, and downtown Kingston. Schedule your private viewing today. (id:50886)
Exp Realty
1208 Warrington Road
Frontenac, Ontario
A timeless debate whether to buy land with acreage, or waterfront. How about a country year round bungalow that has the bonus of ownership in a waterfront lot on Sharbot Lake, and also backs onto approx. 600 acres of crown land! Sitting on a tranquil private lot at just under 2 acres with mature trees sprawling the property which shades this single level home. The airy layout is covered with beautiful pine floors throughout the living room, dining and kitchen, with 2 bedrooms and a freshly updated spacious bathroom. Enjoy morning coffees on the covered veranda that stretches the length of the home, or the screened in rear enclosed porch with half setup as a 3 season room heated with a wood stove, making a great seasonal guest sleeping or additional space off the primary. The large detached 20x30ft garage is great for the toys you'll need to enjoy the land and water, and launch your boat at the shared waterfront just a couple of lots over with great swimming, fishing and beautiful views. On a municipal road with fiber internet allows you to work from home or just stay connected, minutes to amenities in Sharbot Lake village, 25mins to Perth, an hour to Kingston or Ottawa, and away from it all. (id:50886)
Royal LePage Proalliance Realty

