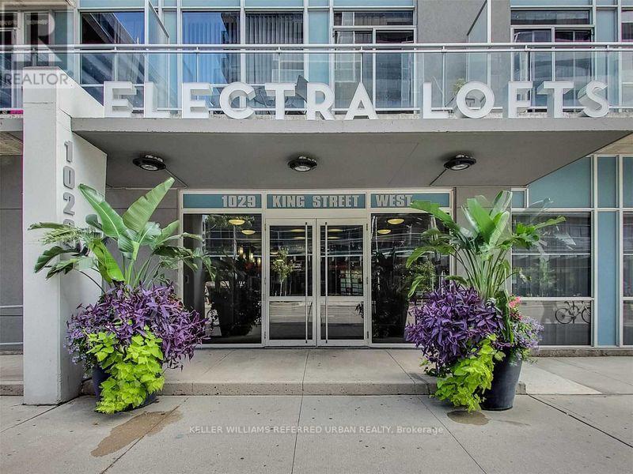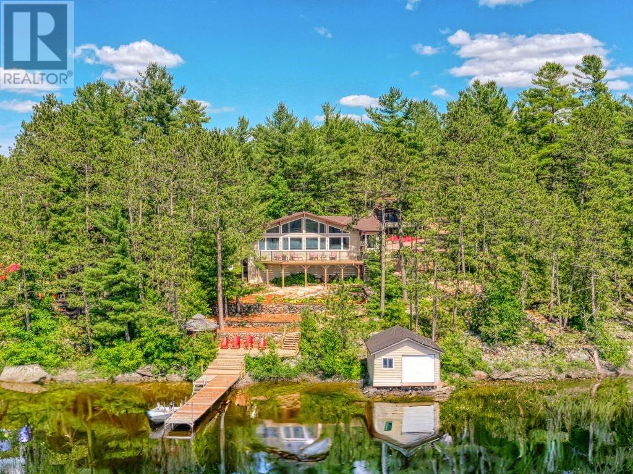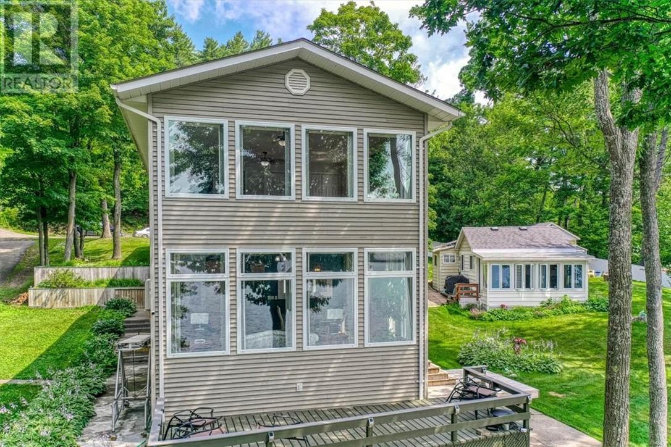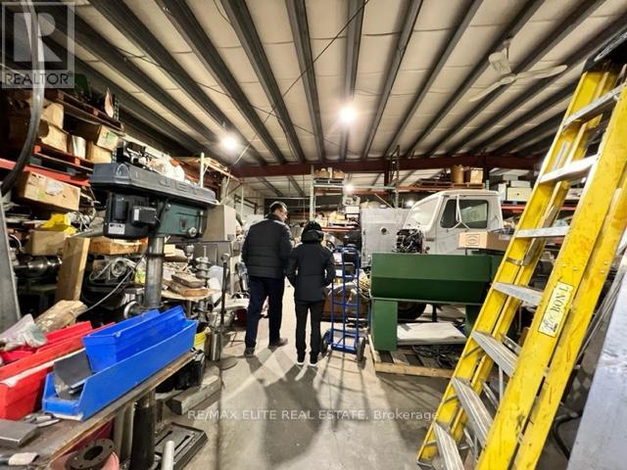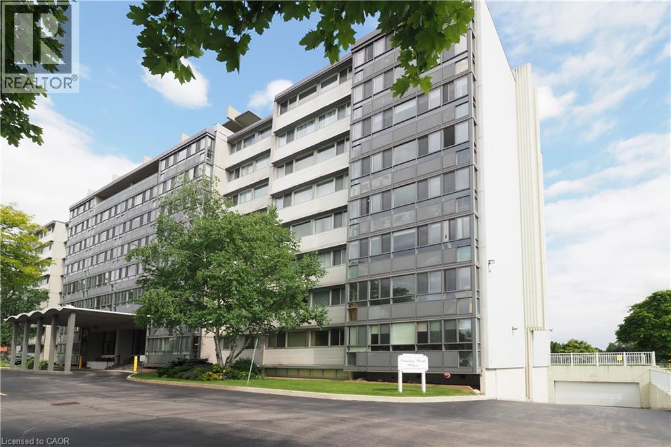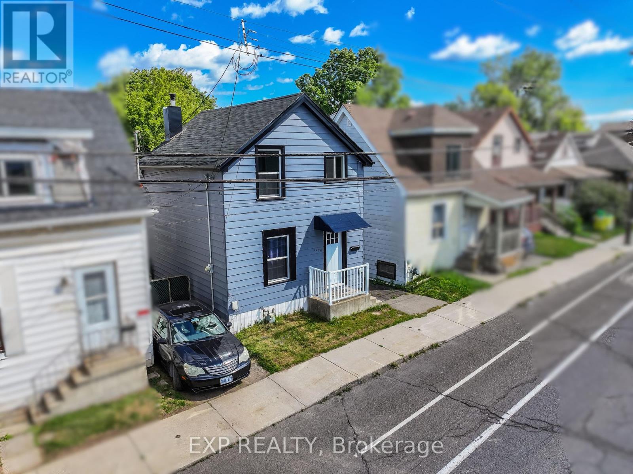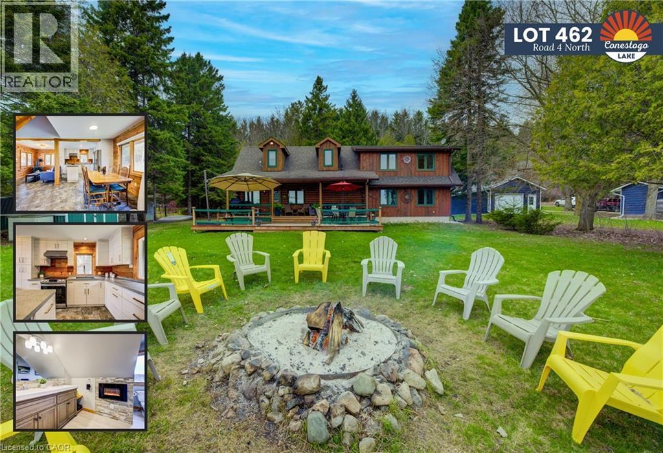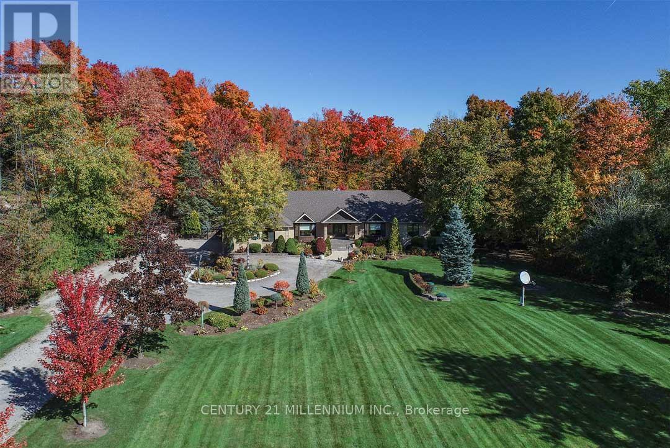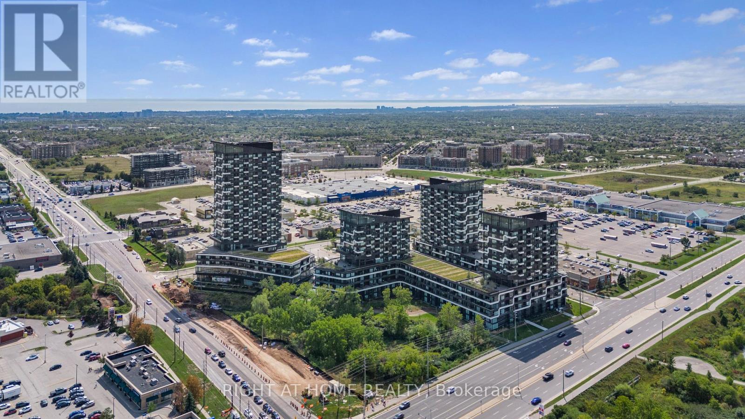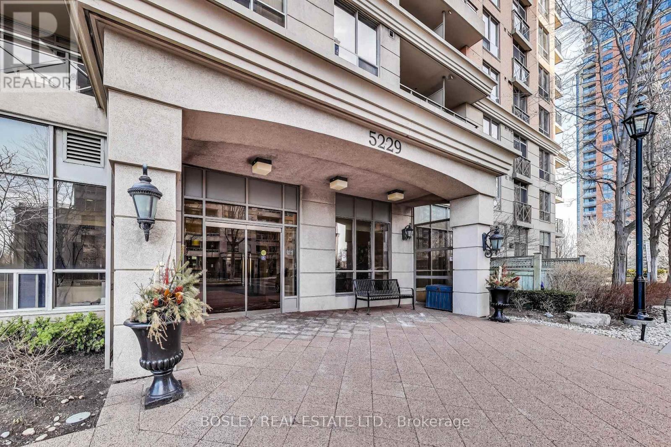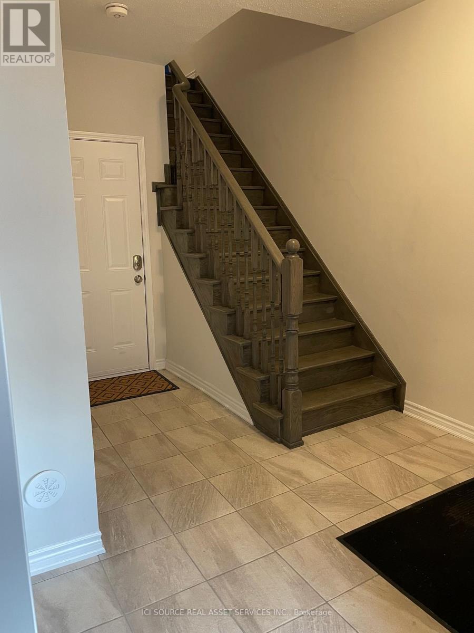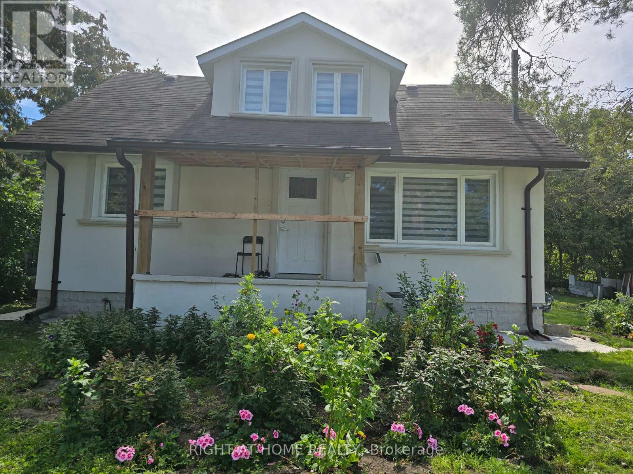426 - 1029 King Street W
Toronto, Ontario
Client RemarksLive Bold in This Ultra-Chic Loft! Step into style with this stunning two-storey loft in one of Torontos most vibrant neighbourhoods! This 1bed, 1bath open-concept beauty features soaring 17-ft floor-to-ceiling windows that flood the space with natural light, hardwood flooring throughout (carpet on stairs), and a sleek custom built kitchen with marble countertops and a breakfast bar, perfect for entertaining or everyday living. Enjoy your morning coffee or unwind at sunset on the private north-facing balcony. The spacious primary bedroom boasts a walk-in closet and a full ensuite bath, offering both comfort and function. Premium Parking by elevator is included! Located in the heart of the action, Starbucks, Tims, Groceries right outside your door. Plus, you are just steps to the King & Queen streetcars and the pedestrian bridge leading to Liberty Village. Restaurants, parks, shopping, and transit are all within easy reach. Even better? Heat, hydro, and water are all included in the maintenance fees. Urban living never looked so good! (id:50886)
Keller Williams Referred Urban Realty
384 Zettler Bay Road
Noelville, Ontario
The tranquil retreat that you’ve been dreaming about is about to become your reality! Welcome to 384 Zettler Bay Road on the shores of Trout Lake - 45 minutes away from Sudbury and 3.5 hours north of the GTA. Sitting on over 1.5 acres with 217 feet of beachfront, this isn’t just a home, this is a lifestyle where you get to unwind, and enjoy the finer things in life- peace, tranquility, incredible western exposure and nature while not sacrificing on a high-end home. This home features 3 bedrooms, 2 spa-like updated bathrooms with soaker tub and cultured marble shower, a chefs kitchen with granite counters that is truly made for hosting and the most unbelievable panoramic, floor to ceilings windows in the dining area. Speaking of hosting- friends, family, kids and grandkids alike will love to visit and stay in their own fully insulated updated cottage bunkie that has a beautiful living space as well as bunk beds and a queen bed. A retreat like this wouldn’t be complete without a detached 16x20 garage to store your toys, expansive perfectly maintained decks, docks, landscaping and a boathouse at the water’s edge to compliment the stunning, algae free beachfront. This home has many updates such as new pro plus metal shingles, all new siding on all buildings, Easy lift dock system, a 12X12 wood shed and more! If you’re ready for a lifestyle that most only dream of, book your private showing today. (id:50886)
Lake City Realty Ltd. Brokerage
2033 Panache North Shore Road
Whitefish, Ontario
Unparalleled Luxury and Elegance at 2033 Panache North Shore Rd. This one-of-a-kind custom-built executive home boasts over 4800 square feet of living space, a separate 1-bedroom guest house that is perfect for your in laws and breathtaking waterfront views from every angle. The immaculate interior showcases unparalleled pride of ownership, wheelchair accessibility, and an indoor elevator. The master bedroom is a serene retreat with floor-to-ceiling windows offering panoramic lake views. The home also features a custom kitchen with granite, expansive living and dining areas, a home theatre, recreational and game rooms, and abundant storage. The picturesque property is surrounded by lush greenery, a sandy beach, and crystal-clear waters, providing the perfect combination of peace, tranquility, and show-stopping appeal. With exceptional engineering and design, this home is built to accommodate the unexpected, complete with a 40,000-watt automatic diesel generator and new 1500-gallon septic system. Enjoy the convenience of a brand new 6 x 20 dock with heat tracer to keep ice from forming around the dock. Don't miss out on this rare opportunity to own a luxurious property that exudes elegance and sophistication. (id:50886)
Coldwell Banker - Charles Marsh Real Estate
42 Kevco Place
Kitchener, Ontario
Very Unique and Profitable business! Very limited competition! Well-established B to B new and used butcher equipment supply and maintenance business. The price is for inventory only! You will get Over 1 million dollar value machines and the profitable business for free! Very Stable clientele including premium meat plants. Stable and strong sales! Over 1million sales even during covid. Owner retiring after over 30 years successful operation! (id:50886)
RE/MAX Elite Real Estate
24 Midland Drive Unit# 406
Kitchener, Ontario
An exceptional investment in a sought-after community, strategically located next to the vibrant Stanley Park Mall. This well-appointed cooperative building, currently transitioning to a condominium, offers an array of desirable amenities and a prime location. Exceptional Features & Upgrades Unit 406 is a desirable corner suite with wall-to-wall windows and a stunning view from its enclosed patio, designed for year-round enjoyment. The open-concept layout features: Two spacious bedrooms, modernized kitchen and updated bathroom Freshly painted interiors and new flooring for a stylish, move-in ready feel Enjoy peace of mind with INCLUSIVE monthly fees that cover HEAT, HYDRO, WATER, and PROPERTY TAXES. This all-in-one package simplifies budgeting and delivers outstanding value for your investment. Residents benefit from a range of amenities designed to enrich daily living, including: Outdoor pool & patio area – perfect for summer relaxation Party room, games room & exercise room – ideal for socializing and staying active This meticulously maintained building is ready for immediate occupancy. With the conversion to condominium status underway, this unit represents not just a home but a savvy investment opportunity positioned for future appreciation.1 underground parking space, 1 rented surface space,Storage locker Great price for the square footage Don’t miss this rare opportunity to secure a property that combines modern living, strong amenities, and long-term growth potential. 24 Midland Dr, Unit 406 — move in today and invest in tomorrow. (id:50886)
RE/MAX Solid Gold Realty (Ii) Ltd.
1275 Cannon Street E
Hamilton, Ontario
Discover 1275 Cannon St E - a fully renovated, move-in ready Victorian-style home in the heart of Hamiltons east end. With 3 bedrooms, 2 bathrooms, and 914 sq ft of beautifully finished space, this charming property is ideal for first-time homebuyers, young couples, or small families starting out. The main floor features modern laminate flooring, fresh neutral paint, and a contemporary kitchen with stainless steel appliances, quartz-look counters, and a striking black subway tile backsplash. Upstairs, youll find cozy bedrooms with thoughtful staging, including a childrens playroom and a serene primary retreat. This home comes complete with a 1-car driveway and curb appeal that speaks to its classic roots. Located near Ottawa Streets trendy shopping district, parks, schools, and public transit, this is your chance to own a home full of character - at an affordable price. Looking to buy a home in Hamilton? Start here. (id:50886)
Exp Realty
462 Road 4 N
Conestogo Lake, Ontario
Lakefront log cabin, with poured concrete foundation, on a rare flat lot. Over $40,000 invested in the kitchen and stainless steel-framed dock. Features two full baths, main floor laundry, EV plug-in, and propane generator. Covered porch with lake views. Effortless lakefront living at Conestogo Lake with this 1,466 sq ft log cabin cottage, where rustic charm meets modern convenience. Fully updated and thoughtfully designed, this cottage offers a rare attached garage with direct access inside providing a convenient entrance. Take in the scenery from the covered porch that stretches the full length of the cottage, or gather on the spacious deck, the perfect setting for meals and entertaining with unobstructed views. The brand-new $18,000 aluminum frame dock provides a launchpad for swimming, boating, and all things summer. Inside, find a fully updated kitchen offers an ideal space for cooking meals. Outfitted with modern appliances, including a range hood oven, French door fridge, and a central island, it’s designed for both functionality and style. Share family meals in the adjoining dining area, cozy up by the wood-burning stove with direct lake views, or catch a movie in the second living space just off the dining room. Upstairs, 3 inviting bedrooms and a spacious 4pc bathroom features a built-in electric fireplace and dual sinks. The primary bedroom boasts stunning views of the water beyond. Practical perks include in-cottage laundry, an electric vehicle plug-in in the attached garage, and a generator to keep life humming along. Outside, gather around the fire pit on starry nights, perfect for roasting marshmallows, sharing stories, and making memories that will last a lifetime. With year round road access, thoughtful upgrades, and direct waterfront bliss, this is more than just a cottage, it’s your next chapter at Conestogo Lake, ready and waiting for new memories to be made. (id:50886)
Keller Williams Innovation Realty
14453 Centreville Creek Road
Caledon, Ontario
An incredible offering mins to Caledon East, Bolton or Brampton! On a paved country road on a 2-acre rural setting, surrounded by mature trees, this entertainer's paradise has the ultimate work-from-home environment & is ideal for the hobbyist. This immaculate 4-bedroom plus den, custom-built brick bungalow w/ gorgeous curb appeal, has a backyard oasis w/ a breathtaking saltwater pool w/ a tiered waterfall feature, stone patios & walkways, a pool house & has a detached approx. 25 Ft. x 25 Ft. workshop/outbuilding w/ loft space, additional storage & outdoor patio. Rich wooden paneling, two sets of oak French doors & hrdwd flrs, arched windows, a wood-burning f/p (as is, not used) & a soaring vaulted ceiling are a few of the elegant features of the Family. A Chefs Kitchen has a Farmhouse sink, an Ultraline Viking gas stove, a Sub-Zero refrigerator, porcelain tile flooring, pot lighting, skylight, crown mlding, granite c-tops & b/splash, & ample storage. The c-island w/ a granite c-top, sink, has a beautiful walnut breakfast bar. Hwd & porcelain flrs, multiple walk/os to composite decking, crown mlding, skylights, vaulted ceilings & pot ltg are found thru/o! Primary features a large walk-in closet w/ organizers, a 4-pce ensuite w/ d-sinks & large glass shower & has a private sunken Sitting room w/ heated granite tile flooring, a vaulted ceiling w/ skylights + a garden door walk/o to a deck, overlooking the b/yard. The fin bsmt offers in-law potential w/ heated porcelain flooring, a large Rec rm w/ a rough-in f/p, 2 cantinas, a 2nd Kitchen w/ sitting area, Den/bedroom & 2nd laundry. Geothermal, Kohler Generator, Irrig. Sys, Lutron Ltg. Enjoy local restaurants, craft breweries, farmers markets, coffee shops, the Caledon Trailway, Caledon Ski Club, or Golf nearby. Paved road access to major arteries (Airport Rd, 427, 407 and the proposed 413 highway) for ease in commuting to the city. 45 mins to TO and 25 mins to Pearson Airport. A wonderful central location! (id:50886)
Century 21 Millennium Inc.
906 - 297 Oak Walk Drive
Oakville, Ontario
Upgraded 1 Bedroom 1 Bathroom Condo Unit In The Heart Of Oakville Uptown Core. Ideal Location, Just Step Away From Public Transit, Parks, Shopping, Restaurants, Grocery Stores Banks And Short Drive To Schools, Hospitals, Airport, With Easy Access To Major Highways And Much More! Open Concept, Plenty Of Day Light, Spacious Bathroom And Huge Walk In Closet. Ideal Location For First Time Buyers And Downsizers. Residents Enjoy Condos Amenities Including Party Room, Patio, Outdoor Pool And Gym! ****Extra**** Upgraded Appliances With Cabinet Panels, Kitchen Island C/W Cabinet Storage, Countertop, Half Glass Tub Enclosure, Frameless Mirrors And More, Washer/Dryer Included (id:50886)
Right At Home Realty
Ph08 - 5229 Dundas Street W
Toronto, Ontario
Welcome to luxury penthouse living! Big on space & big on style - this corner-unit checks all the boxes. Over 2000 square feet of beautifully curated space; including 2 bedrooms plus a proper enclosed den that's big enough to be a 3rd bedroom, 3 bathrooms including a beautiful newly renovated 5-piece primary ensuite (soaker tub and all), a full-sized laundry room & not one, but two oversized balconies (one in the main living space and another private outdoor retreat from the primary bedroom.) You'll love the newly finished hardwood floors, new bathroom renovations, an updated kitchen with a skylight (in a condo!) and Bosch appliances. It doesn't stop there - this condo includes 2 parking spots + a locker for all the extras you want out of sight but not out of reach. Whether you're a growing family, a downsizer who still loves to entertain, or just someone craving space that doesn't feel like a shoebox in the sky, this unit delivers. What else? You'll find gorgeous views of the city skyline, access to A+ building amenities (think everything from gym to golf simulator) & maintenance fees that even cover all your utilities. Steps to the GO Train, TTC subway and minutes to highways & the airport. You're close to parks, trails, Sherway Gardens and if you're feeling fancy, even the Islington Golf Club. This is a one the kind of condo that lives like a house - minus the shovelling, the stairs and w/ all the condo perks. Come see it for yourself! EXTRAS: Maintenance includes all utilities, renovated ensuites in both bedrooms, renovated kitchen with new flooring, refinished hardwood flooring throughout, primary suite includes double walk-in closets/5-pc ensuite/private balcony, extra storage whether its cupboards or closets, custom blinds throughout, murphy bed/desk combo in the second bedroom included. Farm Boy @ the base of buildings, Apache Burger & Six Points Plaza across the street, GO Train & Kipling subway stations a 5 minute walk away. *Best sq ft price in the bldg* (id:50886)
Bosley Real Estate Ltd.
12 Adam Sellers Street
Markham, Ontario
Modern Upscale Townhouse! Freshly painted!!!This Executive Home Features: 2 Large Bedrooms, 2.5 Bathrooms, Roof top Balcony.Laminate Floors T/O. 9' Ceilings, Island W/Breakfast Bar, & Private Balcony for each room! Brand NewAppliances - Fridge, Stove, Dishwasher, Stacked Washer & Dryer, A Large Roof Top, 2 parking spots - Onespot inside garage and one spot under balcony (Direct access to house thru garage)Minutes to Markham community center. Stouffville Hospital, Markville Hall and Hwy407**Tenants who are interested will need to provide rental application, IDS, credit report, proof of employmentand pay stubs. *For Additional Property Details Click The Brochure Icon Below* (id:50886)
Ici Source Real Asset Services Inc.
209 Pine Beach Drive
Georgina, Ontario
Three Bed rooms with lots of Potential attention Contractors, Investors,or First Home Buyers wanting to get into the market. Fantastic 100' X 110' Private Lot size. Paved Driveway, Detached garage,. Walk to Shopping, Schools, Restaurants, Dentist, Doctors, Salons, Public Transit and Residents' Beach at the End of the Street. (id:50886)
Right At Home Realty

