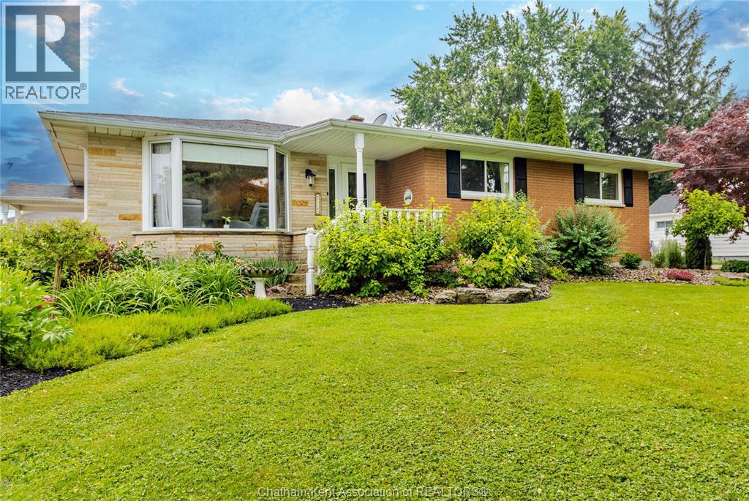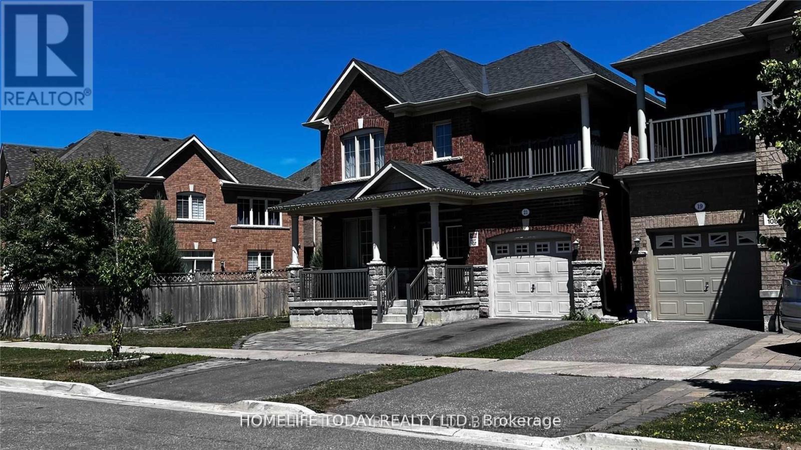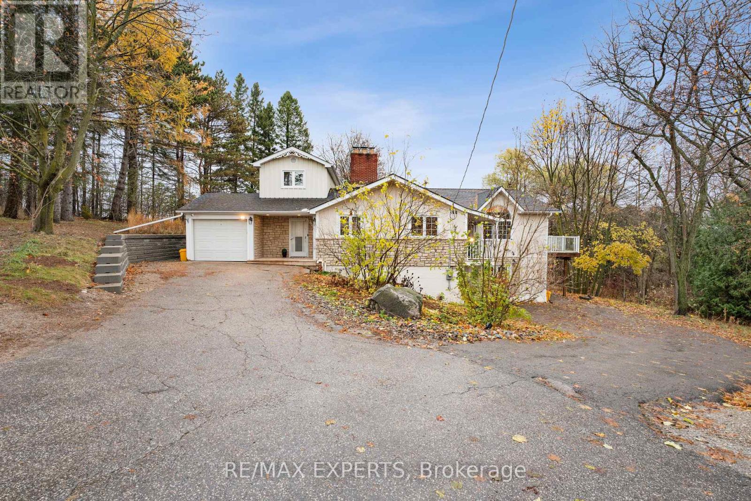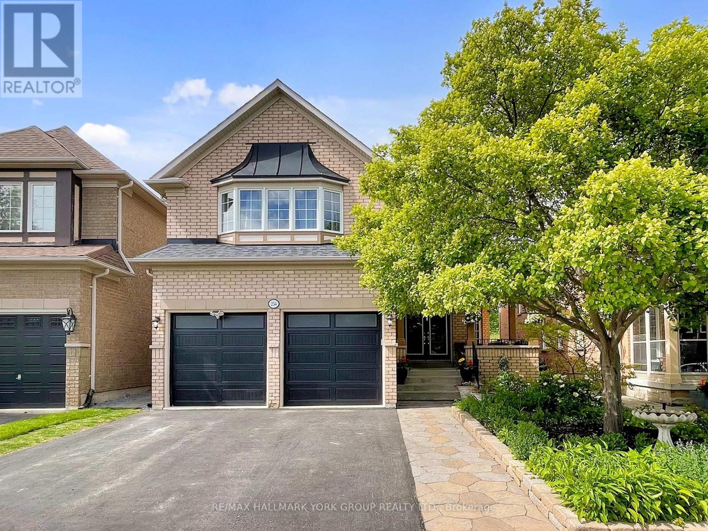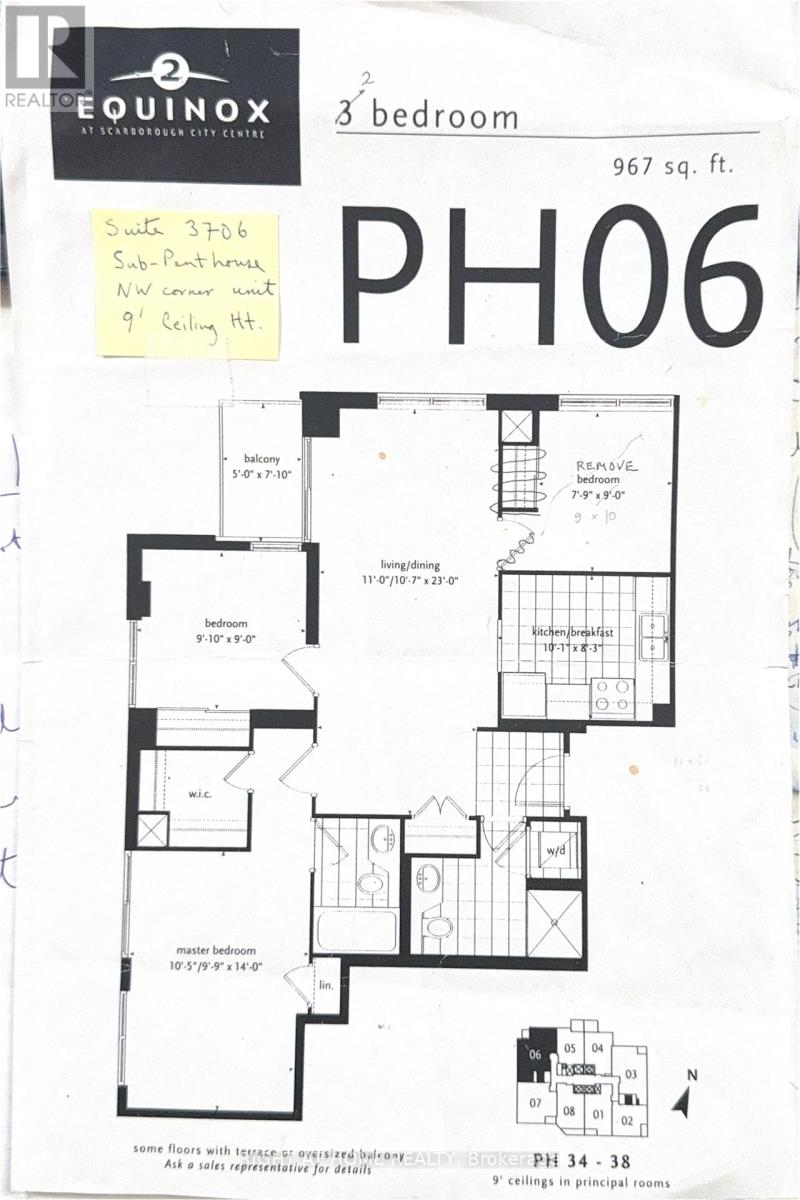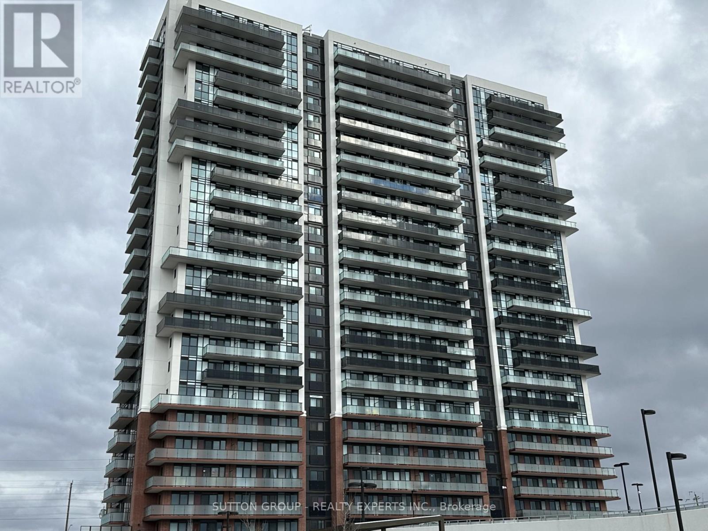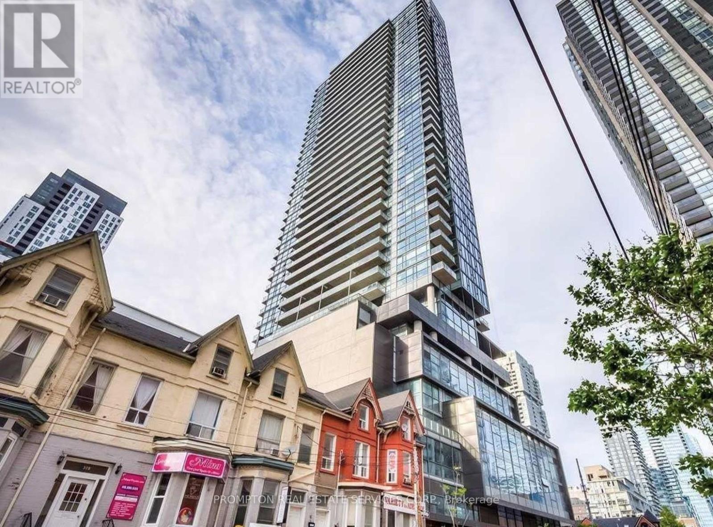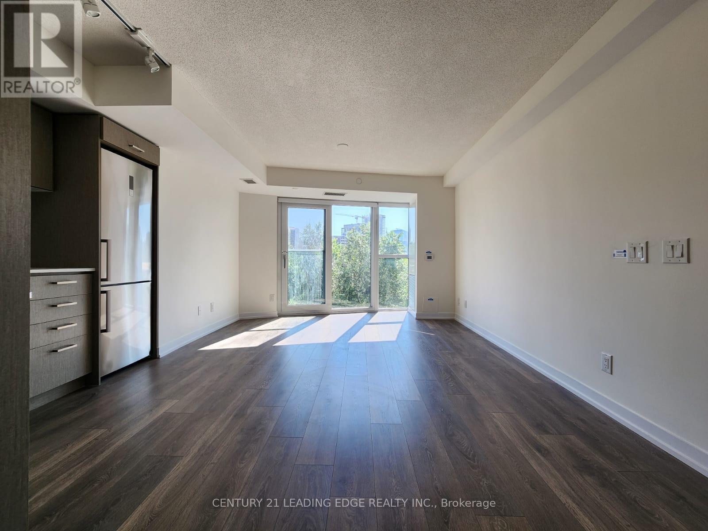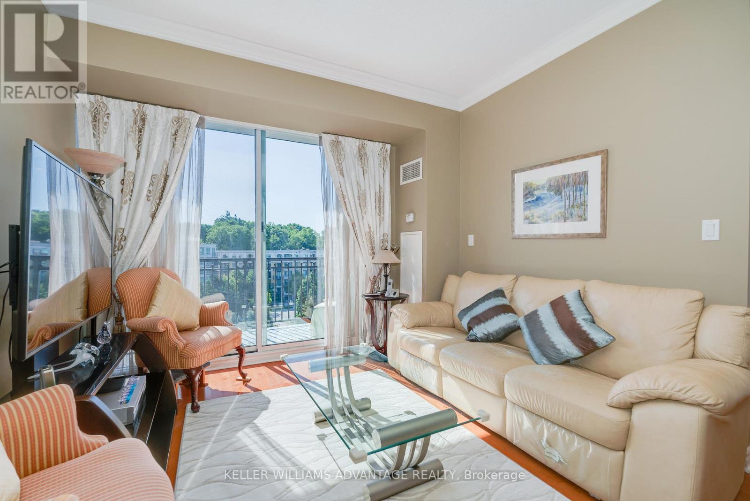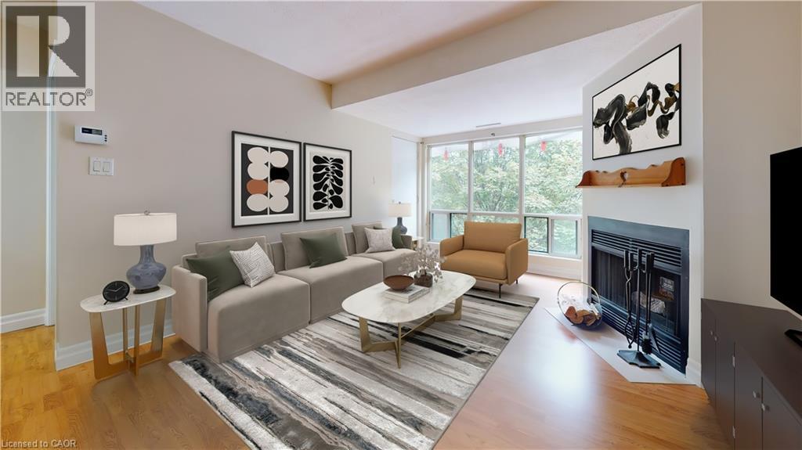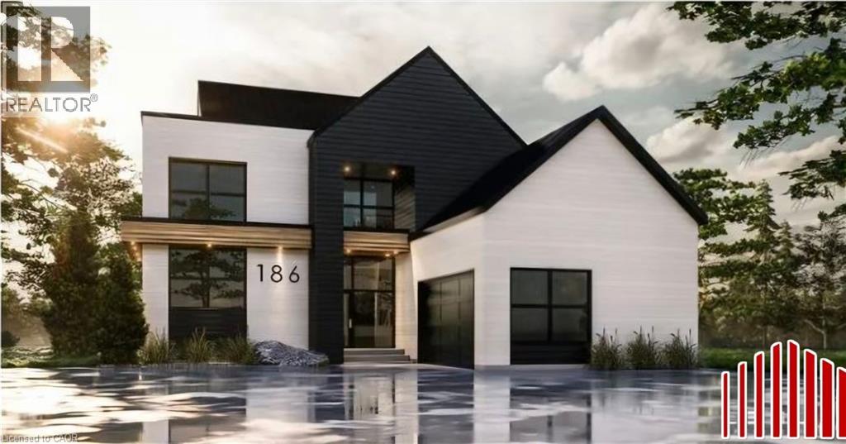424 Gregory Drive East
Chatham, Ontario
DON'T JUDGE THIS PROPERTY FROM THE ROAD - BOTH THE HOUSE AND PROPERTY ARE DECEPTIVELY LARGE! Brick Rancher on Nearly 1 Acre – In-Law Suite, HEATED Shop, and Stunning Outdoor Living - This beautifully maintained, open-concept brick rancher offers the perfect blend of space, comfort, and opportunity. With 4 bedrooms and 1.5 baths on the main floor, this home is filled with natural light, thanks to its oversized windows and wide-open layout. The bright, airy feel continues throughout the main living areas, making it ideal for both daily living and entertaining. It features such things as solid oak trim through the main floor, a sunken family room with vaulted and panelled ceiling, as well as a wood stove for those chilly days. Downstairs features a self-contained in-law or granny suite, perfect for multi-generational living. Complete with its own kitchen, private laundry, a 3-piece bathroom, and plenty of living space, it’s the perfect setup for extended family or future flexibility. Step outside to a beautifully landscaped backyard oasis featuring a large stone patio covered by a pergola—perfect for relaxing, dining, and enjoying the quiet semi-rural setting. The nearly 1-acre lot offers privacy, green space, and room to grow. The property also includes a large outbuilding with incredible potential—partially renovated and awaiting your finishing touches. NOTE: A municipal grant for construction of an ADU has already been approved on this property. It could become a rental, Airbnb, guest house, or workshop. A second barn provides even more storage or hobby space. The attached 2-car garage is fully insulated and heated, making it functional year-round. Located just 3 minutes from Walmart, Superstore and more, you’ll enjoy country life with city convenience. Bonus Opportunity: This property offers the potential for immediate rental income. Ask us how this home could pay for itself—with a unique option that may interest investors. NOTE: Listing salesperson is the seller. (id:50886)
Exit Realty Ck Elite
Main - 21 Dame Gruev Drive
Markham, Ontario
Beautiful 4-Bedroom Detached Home for Lease Spacious and elegant 4-bedroom detached home available for lease, featuring large principal rooms with an Ensuite washroom, 9 ft ceilings on the main floor, hardwood floors, oak staircase, gas fireplace, walk-in closet, and a luxurious jacuzzi. The home also features an open-concept kitchen with a breakfast bar and a convenient main-floor laundry room. Located in a highly desirable neighborhood, this property is within walking distance to Mount Joy GO Station, public transit, parks, plazas, and is surrounded by top-rated schools. You can enjoy direct access to the garage for added convenience. Note: Only the main and second floors are available for rent.? A must-see property perfect for families looking for comfort, convenience, and style! (id:50886)
Homelife Today Realty Ltd.
15133 Dufferin Street
King, Ontario
Welcome to this charming 2-storey home, sitting on a massive private and treed lot, in the sought-after King City! This updated gem offers the perfect blend of modern living with cozy and timeless features. Step inside and feel at home with warm and inviting spaces that effortlessly flow throughout. The bright and spacious main floor includes a grand entrance, an open spacious combined great room and dining room perfect for family meals and entertaining. Upstairs, you'll find a generously sized bedroom with plenty of natural light. But that's not all - head down to the fully finished basement, which boasts a large and bright self-contained apartment with a walk out to the side yard. Ideal for guests, in-laws, or potential rental income. With a lovely, tranquil backyard with a separate washroom and wet bar perfect for entertaining guests and a prime location in a friendly community, this home is truly a must-see. (id:50886)
RE/MAX Experts
RE/MAX Realtron Realty Inc.
254 Tower Hill Road
Richmond Hill, Ontario
Beautiful 3,489 square foot, two story, five-bedroom Tribute home, in the heart of Richmond Hill's prestigious Jefferson Forest community is a rare find. Exquisite family home offering an expansive open concept layout, nine foot and coffered ceilings on the main level, rich hardwood floors throughout all three levels, upgraded gourmet kitchen and bathrooms with granite and quartz countertops and a professionally finished basement that includes a bedroom and a two-piece washroom. Plenty of space to create a media and games room of your dreams. The custom landscaping, rockery and garden features will have you rushing home to savor this tranquil environment. Enjoy watching the birds flock to the flowering gardens and the greenspace. Everyone desires a large, covered verandah where they can sit and watch the world go by on warm summer evenings. There is nothing like a private backyard retreat where you and your family can enjoy hot summer days in a cool saltwater swimming pool and lounge and dine al fresco. The massive primary bedroom with a spa-inspired five-piece ensuite bathroom and a spacious walk-in clothes closet offers another retreat from the hustle and bustle of normal family living. There is plenty of space to create a sitting or yoga/exercise area. Another unique feature of this lovely home is a second sunken primary bedroom full of light and openness that has the potential to be an ideal office or library. This gorgeous home is move-in ready. The interior is decorated in complementary rich, luxurious designer colors that are neutral enough to accommodate your personal taste and decor. A must see . . . you will not be disappointed. (id:50886)
RE/MAX Hallmark York Group Realty Ltd.
3706 - 50 Brian Harrison Way
Toronto, Ontario
SUB-PENTHOUSE immaculate, bright with lots of natural sunlight. NW Corner unit with 9 foot ceilings, OPEN CONCEPT, LARGE PRINCIPAL rooms, FLOOR EFFICIENT AREA of 967 SQ. FT. able to FIT FULL SIZED FURNITURE! Fabulous UNOBSTRUCTED VIEWS. GREAT FENG SHUI !!! Wallkout to Balcony from Living Room. Easy to convert Dining room back to OG 3 Bedroom Builder's Floor Plan. The Maintenance fee breakdown to $931.27 unit fee, $29.35 Locker fee, and $74.07 parking fee. Extra building amenities incl. 2 guest rooms, & ample FREE Visitor's P1 parking. CONVENIENT LOCATION to Scarborough Town Center, Scarborough Civic Center, Scarborough U of T bus stop, Park, Subway, Megabus, GO Bus & minutes to Hwy#401. *** A RARE FIND!*** (id:50886)
Right At Home Realty
520 - 2550 Simcoe Street N
Oshawa, Ontario
Beautiful 516 Sq Ft Studio With One Exclusive Parking And Locker Featuring A Spacious Living/Bedroom Area, Modern Kitchen With Quartz Countertops, Laminate Flooring, Ensuite Laundry, And Access To Premium Amenities, All Steps From Durham College, Ontario Tech University, Plazas, Costco, LCBO, Restaurants, Banks, And Minutes To Highways 407 And 412. (id:50886)
Sutton Group - Realty Experts Inc.
30 Imperial Road S Unit# 106
Guelph, Ontario
Welcome to 106-30 Imperial Rd S, a 3-bedroom townhouse nestled in a quiet, well-maintained complex in Guelph’s highly desirable West End neighbourhood! This inviting home offers a bright and functional open-concept layout with a spacious kitchen that flows seamlessly into a welcoming living and dining area. Large sliding glass doors at the rear invite natural light to pour in, while providing direct access to a private back patio—perfect for enjoying your morning coffee or relaxing at the end of the day. A convenient powder room completes the main floor. Upstairs, the primary bedroom offers generous space with his-and-hers closets and multiple large windows, creating a peaceful retreat filled with natural light. 2 additional bedrooms offer ample closet space and versatility for family, guests or a home office. A well-appointed 4-piece main bathroom includes a large vanity and a combined shower/tub setup. Downstairs, the finished basement adds valuable living space with a 3-piece bathroom and recreation room that can easily adapt to your lifestyle—whether as a cozy lounge, games area, home gym or 4th bedroom. Located in a vibrant community, this townhouse is just steps from major shopping centres, banks, restaurants and everyday essentials including Costco and Zehrs. Families will love the proximity to St. Francis of Assisi Catholic School and Taylor Evans Public School, while commuters will appreciate the quick access to the Hanlon Parkway. Parks and trails are nearby, along with the West End Community Centre for year-round recreation. Whether you're looking to grow your portfolio or settle into a friendly, well-connected neighbourhood, 106-30 Imperial Rd S delivers on value, location and long-term potential! (id:50886)
RE/MAX Real Estate Centre Inc.
3612 - 290 Adelaide Street W
Toronto, Ontario
Perched On The 36 Floor W/ An Unobstructed View & Right In The Heart Of The Entertainment District. High Enough For Peace And Quiet But Close Enough To Be Immersed In The Activity Of The Exciting Toronto Lifestyle. Restaurants, Shopping, Nightlife, Ttc, Pretty Much Everything! Absolutely Top Of The Line Amenities, Come Check It Out, You'll Fall In Love! (id:50886)
Prompton Real Estate Services Corp.
701 - 219 Dundas Street E
Toronto, Ontario
Spacious 1-Bedroom suite with 559 sqft of well-designed living space. Open-concept living and dining areas, large bedroom with generous closet space, and a modern kitchen with full-size appliances. Stylish engineered wood flooring throughout. South-facing exposure overlooking the woods offers rare privacy in the heart of downtown.Unbeatable location walking distance to TMU, U of T, OCAD, and George Brown College. Just minutes to Dundas Square and the Financial District. Steps to streetcar, Tim Hortons, and Starbucks. (id:50886)
Century 21 Leading Edge Realty Inc.
Ph22 - 28 William Carson Crescent
Toronto, Ontario
Spacious 2+1 bedroom penthouse suite with southeast views overlooking the courtyard. Situated on a quiet cut-de-sac in coveted Hog's Hollow neighbourhood, this beautiful unit features 9ft ceilings, bright, open concept living/dining room with walkout to a balcony, contemporary kitchen with granite countertop, breakfast bar and stainless steel appliances, master bedroom with 3-piece ensuite and a den that could be a third bedroom. This well-maintained building boasts exceptional amenities including a 24-hour concierge, pool sauna, hot tub, gym, party room, guest suites and visitor parking. High speed internet and cable TV included in maintenance fees. Great location close to public transit, walking trails, Don Valley Golf Course, top-rated schools and easy access to HWY 401. Rare opportunity to own this exceptional property in one of Toronto's most prestigious neighbourhoods. (id:50886)
Keller Williams Advantage Realty
15 Hofstetter Avenue Unit# 403
Kitchener, Ontario
A peaceful living in this updated 2-bedroom, 2-bathroom apartment!!! offering close to 1,000 sqft of comfortable space in the heart of Chicopee. Located on the quiet 4th floor with no upstairs neighbors, this unit faces the back of the building, providing a private balcony with tranquil views of mature trees and green space—perfect for relaxing without the noise of landscaping, garbage pickup, or snow removal. Inside, enjoy a full suite of brand-new appliances, all installed in 2025. Major exterior upgrades—including new siding, windows, balcony, and balcony door—are scheduled for completion in December 2025, ensuring long-term value and modern curb appeal. With a park just a short walk away and greenery surrounding the building, this home offers both convenience and serenity in one of the area's most desirable locations. VIRTUAL TOUR AVAILABLE. NEW WINDOWS (2025) (id:50886)
Chestnut Park Realty Southwestern Ontario Limited
1052 Walton Avenue
North Perth, Ontario
Build your dream home on a stunning, half-acre private lot! This exceptional 69ft wide x 317 ft deep lot offers a rare opportunity to create a custom home in the charming community of Listowel. Nestled in a picturesque setting at the end of a cul-de sac and set back from the road, this expansive property provides the perfect canvas for a thoughtfully designed residence that blends modern luxury with functional living. With Cailor Homes, you have the opportunity to craft a home that showcases architectural elegance, high-end finishes, and meticulous craftsmanship. Imagine soaring ceilings and expansive windows that capture breathtaking views, an open-concept living space designed for seamless entertaining, and a chef-inspired kitchen featuring premium cabinetry, quartz countertops, and an optional butler’s pantry for extra storage and convenience. For those who appreciate refined details, consider features such as a striking floating staircase with glass railings, a frameless glass-enclosed home office, or a statement wine display integrated into your dining space. Design your upper level with spacious bedrooms and spa-inspired en-suites. Extend your living space with a fully finished basement featuring oversized windows, a bright recreation area, and an additional bedroom or home gym. Currently available for pre-construction customization, this is your chance to build the home you’ve always envisioned in a tranquil and scenic location. (id:50886)
Exp Realty

