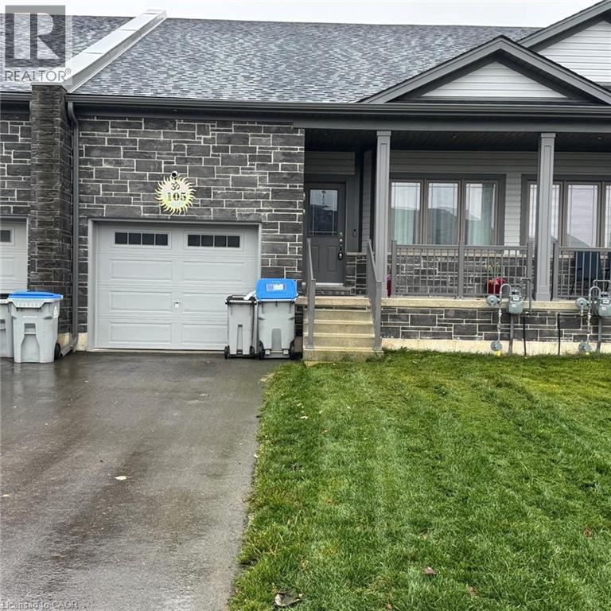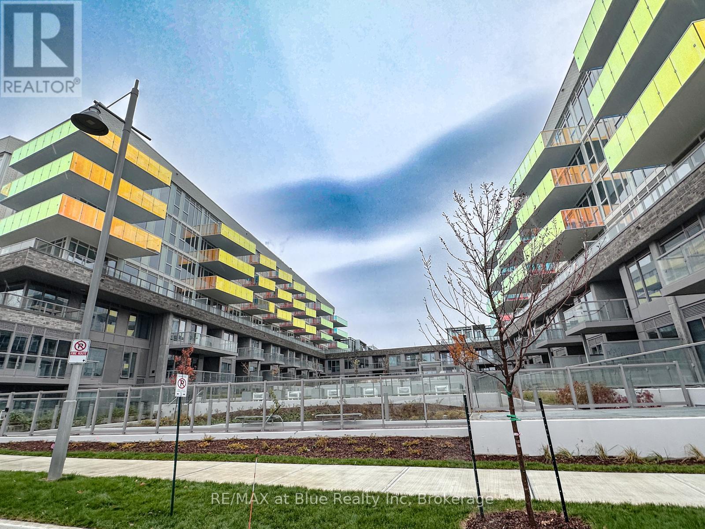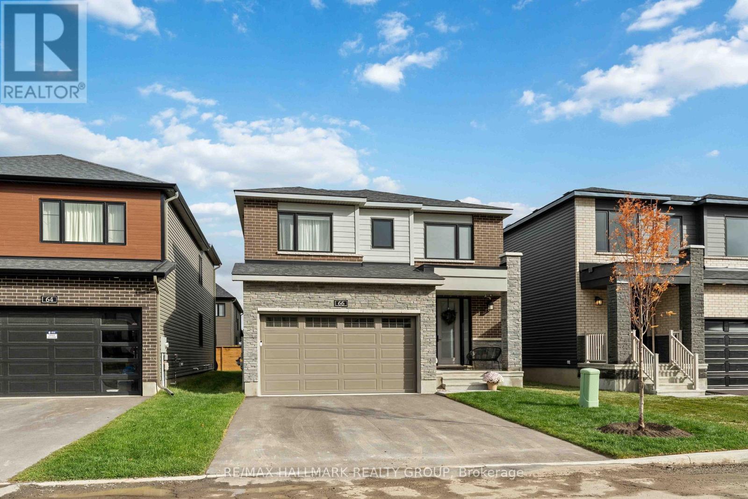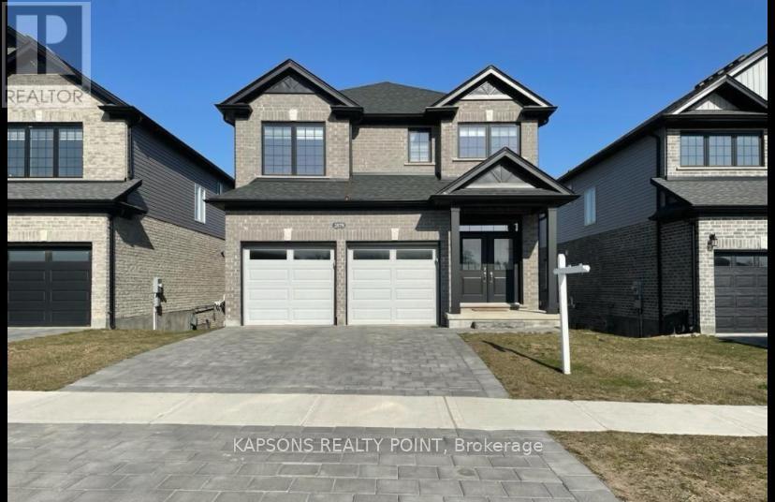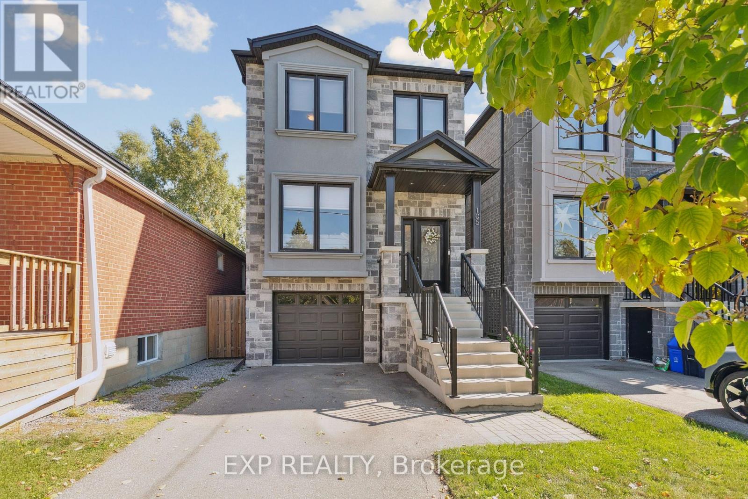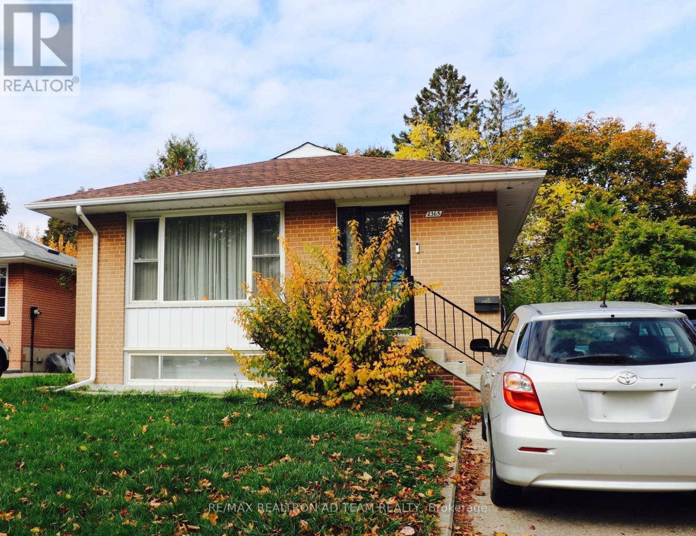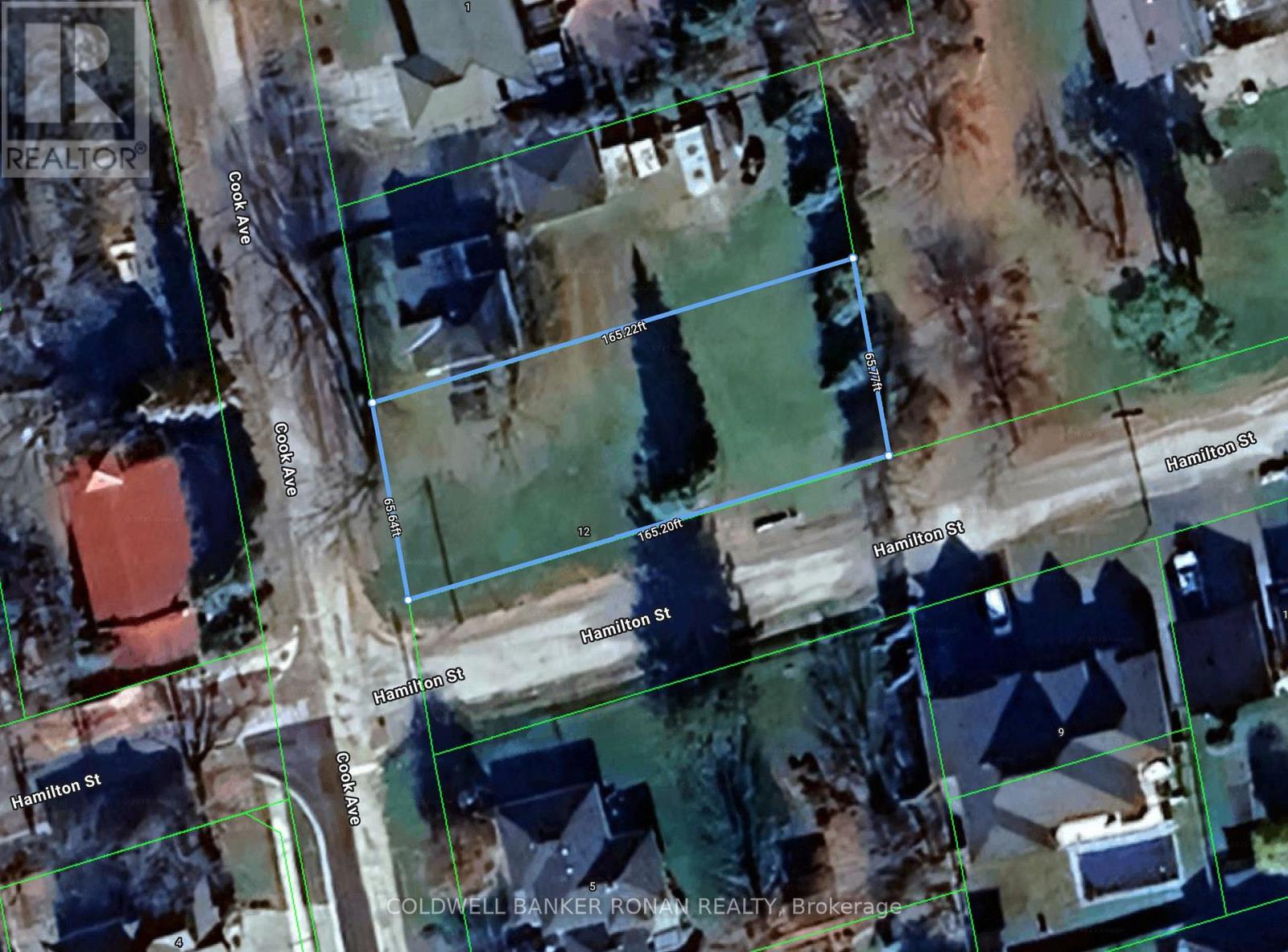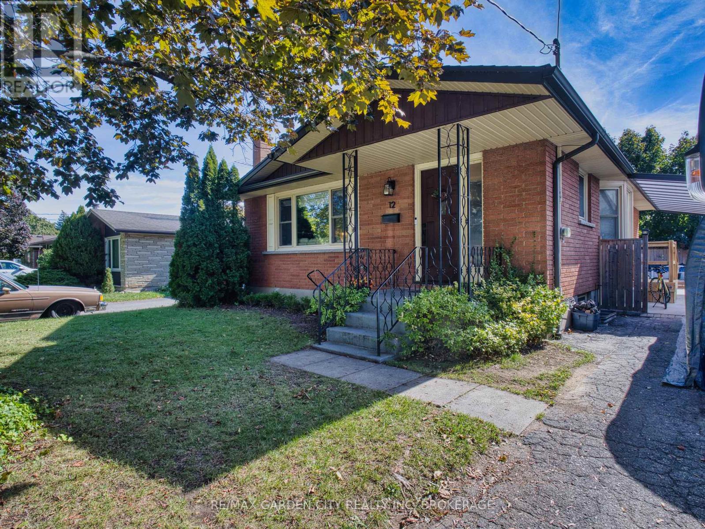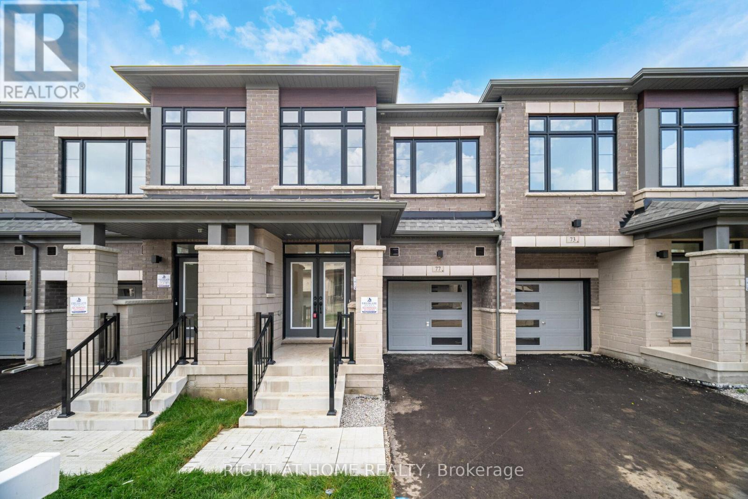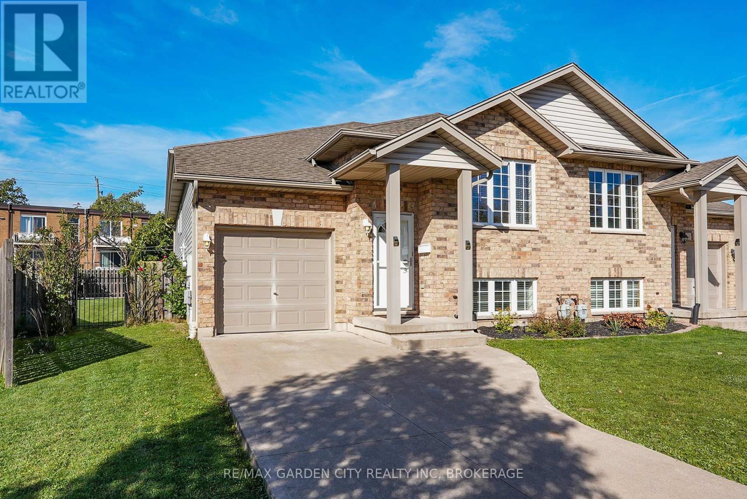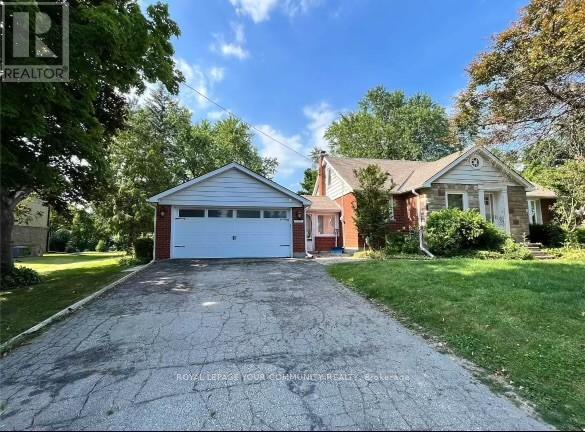105 Cheryl Avenue
Atwood, Ontario
Step into this beautifully designed bungalow townhome offering modern comfort and style. Featuring two generous bedrooms and two full bathrooms, including a spacious primary suite with a private ensuite and walk-in closet, this home delivers both function and elegance. The open-concept main living area showcases 9-foot ceilings and engineered hardwood flooring, creating a light-filled, inviting space ideal for everyday living. Large windows fill each room with natural light, while parking for three vehicles (two tandem in the driveway plus one in the garage) adds rare convenience. The private backyard is perfect for entertaining friends and family, offering the ideal spot for barbecues or relaxing evenings outdoors. The unfinished basement provides excellent potential for storage or future customization. Perfectly situated in a sought-after neighbourhood close to amenities, this move-in-ready home combines modern living with exceptional comfort — ready to welcome you home. (id:50886)
RE/MAX Real Estate Centre Inc. Brokerage-3
515 - 333 Sunseeker Avenue
Innisfil, Ontario
LIVE THE FRIDAY HARBOUR LIFESTYLE! Welcome to the coveted Friday Harbour Resort-an all-season community offering an unmatched blend of luxury, leisure, & natural beauty. Indulge in the many sights, restaurants, & activities right at your doorstep: stroll the vibrant boardwalk, dine at fine restaurants, explore unique shops, or enjoy hiking, golf, fitness, skiing, the beach, & so much more. This beautiful 5th-floor 2-bedroom plus den suite showcases floor-to-ceiling windows that flood the space with natural light & frame tranquil views of the forest. The open-concept design seamlessly connects the modern kitchen, dining, & living areas, creating an inviting space for both everyday living & entertaining. Step out onto the spacious balcony overlooking the trees and enjoy your morning coffee or unwind at the end of the day in peaceful privacy. Inside, the suite features 9-foot ceilings, upgraded flooring & tiles, contemporary cabinetry & premium hardware throughout. The sleek kitchen is equipped with stainless steel appliances, including a fridge, stove, microwave, & dishwasher, while the convenience of an in-suite stacked washer and dryer completes this stylish and functional home. Residents at Friday Harbour enjoy unparalleled resort-style amenities, including an outdoor pool & hot tub, a residents' lounge, a games room, & a state-of-the-art golf simulator. There's even a pet spa for your furry family member. Explore the fitness centre, play a round of golf, or simply relax along the scenic boardwalk surrounded by shops, restaurants, and nature. Experience the perfect blend of luxury, relaxation, & adventure-your resort lifestyle awaits at Friday Harbour! entry Fee payable on all purchases of Residential Lots equal to 2% of the Transfer Price before applicable taxes and an annual Basic Fee currently based on $1.84 per sq. ft. payable to the Association. Further, the Unit is subject to payment of Lake Club Fees of $199.09 plus HST/ month. prop taxes & condo fee tbd. (id:50886)
RE/MAX At Blue Realty Inc
95 - 1474 Heatherington Road
Ottawa, Ontario
Centrally located Condominium end unit 2 storey townhouse at an affordable price with numerous upgrades, ready to move-in condition, just bring in your furniture, no carpet, no rear neighbour and fully fenced side and rear yard with shed and patio for you to relax after work. Functional layout on main floor with spacious living room, patio door to rear yard, 2nd floor with 3 bedrooms and updated full bathroom, finished basement with an extra bathroom with shower stall. Convenient parking space (parking #95 ) almost in front of the house. Upgrades:Main floor - flooring in living room, kitchen and corridor redone with prefinished hardwood flooring (2025), Kitchen with new cupboards and countertops, new large modern stainless steel sink, faucet, brand new dishwasher (2025). 2nd floor - upgraded laminate flooring - 12mm plus built in padding in all bedrooms (2023), Bathroom - new waterproof vinyl flooring, toilet, vanity, medicine cabinet and bathroom tiles (2025), Basement - Recreation room and corridor new laminate flooring - 11mm plus built in padding (2025), Walls and ceiling in recreation room been totally redone (2025), whole house has been repainted over the last three years; Furnace (2021), Dryer - brand new (2025), All blinds are new (2025);(2023) all new electrical receptacles and switches updated with copper pig tailing with ESA certificate, wood staircase from main floor to 2nd floor re-stained (2023), hand railing from MF to basement and updated stairsteps (2025). Close to all amenities: OC Transpo, O-train, Supermarkets, banks, community swimming pool, arena, schools, shopping centres, close to Bank Street, variety of restaurants and café, easy access to highway. Call today for a private viewing, don't miss the opportunity to own this lovely unit for your future home. Parking space # 95. (id:50886)
Right At Home Realty
66 Narrows Place
Ottawa, Ontario
This exceptional 4-bedroom home showcases modern luxury and timeless finishing choices in one of Ottawa's most desirable communities; Mahogany in Manotick. Step inside to discover an elegant layout highlighted by 9-foot ceilings, hardwood flooring, a bright entrance foyer, a main level den, and an open concept living/dining area with a sleek gas fireplace creating a warm and sophisticated atmosphere. The custom-designed kitchen is a chef's dream, featuring quartz countertops, soft-close cabinetry, and upgraded lighting that beautifully complements the space. A semi-circular oak staircase leads to the upper level, where you'll find a spacious primary retreat complete with a walk-in closet and a spa-inspired ensuite offering double sinks and a stand-alone soaker tub-perfect for relaxation, three additional bedrooms, a full bathroom and second floor laundry room complete the upper level. Set within the prestigious Mahogany community, this home offers the perfect blend of tranquility and convenience, moments from the Manotick Village core, parks, trails, and the Rideau River. (id:50886)
RE/MAX Hallmark Realty Group
21 - 2579 Sheffield Boulevard
London South, Ontario
Welcome to 2579 Sheffield Blvd, London, Ontario! This stunning detached home is nestled in the highly sought-after and family-friendly South U community of London. Boasting 4 spacious bedrooms and 2.5 luxurious bathrooms, this property offers both comfort and style. Step inside to a bright, open-concept main level featuring 9' ceilings, elegant pot lights, hardwood flooring, and a cozy fireplace that adds warmth and charm. The modern upgraded kitchen is a chef's delight, complete with quartz countertops, stainless steel appliances, and ample cabinetry - perfect for family gatherings and entertaining. A wood staircase with iron pickets leads to the upper level where spacious bedrooms and beautifully upgraded bathrooms await. The primary suite features a large walk-in closet and a spa-like ensuite with double sinks and quartz finishes. The walkout basement with 9' ceilings and large windows offers incredible potential - ideal for an in-law suite, recreation area, or future rental income opportunity. Outside, enjoy the double door entry, double car garage, and a beautifully designed exterior with great curb appeal. Located close to Highway 401, schools, shopping plazas, parks, and all major amenities, this home truly combines modern living with convenience. A perfect blend of luxury, functionality, and location - your dream home awaits at 2579 Sheffield Blvd! (id:50886)
Kapsons Realty Point
Shrine Realty Brokerage Ltd.
105 Twenty Second Street
Toronto, Ontario
Luxury living awaits in this stunning 2-storey detached home with 2,898 total sq. ft., 3 bedrooms, and 4 bathrooms. The main floor showcases an open-concept layout with a formal living and dining area at the front of the home, complete with wide-plank hardwood, pot lights, large windows that fill the space with natural light, and sleek glass railings. At the heart of the home is a chefs kitchen featuring designer pendant lighting, a full-height light grey backsplash, elegant two-tone cabinetry with white uppers and charcoal grey lowers, quartz counters, premium stainless steel appliances, a gas range, and a large centre island with seating for four. Soaring 10' ceilings extend through the kitchen and family room, where an electric fireplace adds warmth and style. The adjoining family room flows seamlessly to the outdoors with a walk-out to a private deck and fenced yard perfect for summer gatherings.Upstairs, the primary retreat offers a walk-in closet and a spa-inspired ensuite with heated floors, sleek vanities, modern tile work, premium fixtures, and a second electric fireplace for added comfort. Two additional bedrooms and a full bath complete the upper level.The finished lower level expands the living space with windows, two storage areas, and flexible room ideal for a home office, gym, media room, or play space, plus a 3-pc bath, direct walk-out to the yard, and a built-in garage with interior access and an EV charging outlet. Enjoy the convenience of top-tier colleges nearby, steps to Gus Ryder Pool and Health Club, with quick access to the lake, waterfront trails, Kipling TTC / GO Station, Mimico and Long Branch GO for easy access to downtown, as well as nearby restaurants, and the QEW & 427 highways (id:50886)
Exp Realty
Basement - 2365 Bostock Crescent
Mississauga, Ontario
BRAND NEW - LEGAL BASEMENT! Located in the heart of Clarkson, this beautifully renovated legal basement apartment offers comfort, convenience, and unbeatable access to amenities. Perfect for small families or professionals, this unit is situated in a quiet, family-friendly neighborhood, just steps from everything you need. 2 Bedrooms - $2000/month + 30% utilities or 3 Bedrooms - $2300/month + 30% utilities. 2-3 minutes walk to a bustling shopping complex, including: Food Basics, Truscott Bakery, Sunset Grill, Unisex Salon, Beer Store and more!, 2-minute walk to the nearest bus stop, 7-8 minutes walk to Clarkson GO Station, 5 minutes drive to QEW * Winston Churchill Blvd. Apartment Features: Recently renovated throughout, Bright and spacious rooms with ample natural light, Stainless Steel appliances in a modern kitchen, Private entrance, 1 parking space included, Ideal for small families, working professionals or students. Additional Info: Utilities 30% of total household usage. (id:50886)
RE/MAX Realtron Ad Team Realty
10 Hamilton Street
Innisfil, Ontario
Discover the perfect opportunity on the hill in Cookstown, Simcoe County's cozy village that has a small town hospitality with many yearly events. This beautiful place has all the essentials! Pharmacy, building centre, restaurants, bars, fast food, a great school, a library, curling club, parks, a splash pad, shopping and so much more. Whether you're a builder, seasoned investor or a homeowner with an eye for potential, this vacant lot offers multiple avenues to maximize returns. The property holds immense potential with the option to be combined with a home (neighbouring lot for sale 3 Cook Ave MLS N12534190) for living and selling or build your dream on the entire parcel, benefiting from 2 street frontages. This rare opportunity is located less than 1 hour from downtown Toronto and 35 min. to Friday Harbour. (id:50886)
Coldwell Banker Ronan Realty
12 Princeway Drive
St. Catharines, Ontario
Beautifully updated 2-bedroom main floor in a charming brick bungalow, perfectly situated on a quiet, tree-lined street in St. Catharines desirable north end. This home offers a bright and modern living space with a renovated kitchen featuring granite countertops and white cabinetry, a spacious living room with refinished hardwood floors, and a stylish 3-piece bath with a step-in tiled shower. Available for a 1-year lease with potential renewal upon landlord approval, this property is move-in ready. Shared laundry on site. Shared Backyard with covered patio, manageable lawn area, privacy fencing and storage shed. Utilities: 60% extra. Located in a prime area close to the lake, waterfront trails, great schools, shopping, restaurants, and Port Dalhousie, this home offers convenience, comfort, and lifestyle all in one! (id:50886)
RE/MAX Garden City Realty Inc
77 Singhampton Road
Vaughan, Ontario
Stunning 1 yr old, 2-Storey Modern Townhouse in Prime Location (427 & Major MacKenzie) ! Welcome to your dream home! This Brand-new modern townhouse seamlessly blends style and comfort, featuring an open-concept living space flooded with natural light. Enjoy a large kitchen with brand new stainless-steel appliances, sleek cabinetry and a spacious island perfect for entertaining. Hardwood flooring throughout main floor, wooden staircase and iron pickets leading to second floor. Second floor includes a large primary bedroom with walk-in closet and a 4-piece bathroom with luxurious free-standing bathtub. 3 other bedrooms are generous sizes. Second floor has another 4-piece bathroom and side by side laundry. Newly developed area with grass already installed. Smart home technology and eco-friendly features ensure comfort and savings. Located in a vibrant neighborhood, you're steps away from schools, shops, dining, and parks. Don't miss your chance to own this exceptional turn-key property! Schedule a showing today! (id:50886)
Right At Home Realty
51 Nathalie Court
Welland, Ontario
Searching for a move-in condition home located on a court for the kids to play, close to both French and English language schools - plus 406 access in just 1 minute? Or maybe a multi-generation home for the grandparents or older kids that with minor changes, allows the creation of a separate unit? Here it is! This original owner, completely finished raised bungalow semi on a pie shaped lot is absolutely immaculate and so well maintained, you can simply move in! As you approach the peaceful court, notice how well each home is maintained with pride. This home features a concrete driveway for 2 cars plus an attached 1 car garage with door opener, fully fenced yard for the kids or pets and plenty of room for a pool. As you step into this lovely home, take notice of how bright it is with East facing front, side windows to South and rear with westerly light. There are no carpets - the main floor features gleaming hardwood that flows seamlessly throughout, including both bedrooms. The open floorplan features a beautiful living room/dining area separated by a kitchen peninsula which offers the potential of creating a beautiful breakfast bar should you choose to add a new, wider counter top. The large kitchen/dining area includes plenty of storage space for the growing family with a patio door leading to a two tiered deck overlooking the yard. This home features 2 bedrooms, a 4 piece bath and laundry area on the main floor - no stairs to tackle when doing the laundry! The fully finished basement is clean & bright and includes a large family room for get togethers, a well-sized bedroom, 3 piece bath, office and second laundry area in the utility room for in-law suite or rental income possibilities. Extras include: central vacuum & garage door opener, as well as shopping, places of worship, public transit, parks and much more are all a short drive away. Don't miss this one, it is a MUST see! (id:50886)
RE/MAX Garden City Realty Inc
Upper - 134 James Street
King, Ontario
Well maintained cozy Bungalow in the heart of King City. Many upgrades displaying true pride of ownership. Large quiet and peaceful back yard. S/S appliances, Granite counter tops, window coverings, 2-car garage and much more. Steps to transit, banks, restaurants and shops. 2 minutes to Hwy 400 and 12 minutes to Hwy 404. A true gem in the highly sought after King city core. Bright finished basement with spacious rec room and kitchen (id:50886)
Royal LePage Your Community Realty

