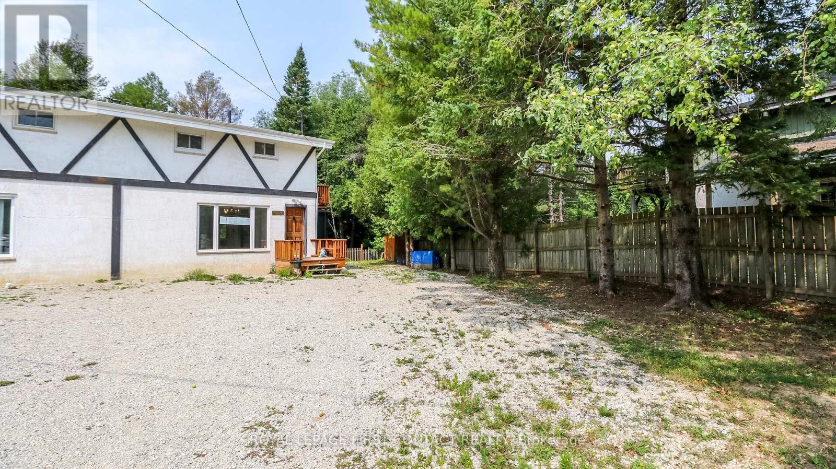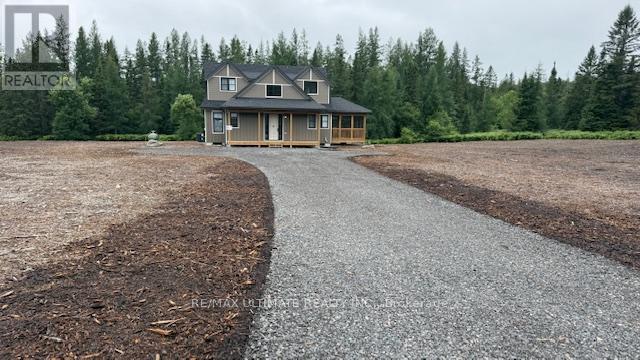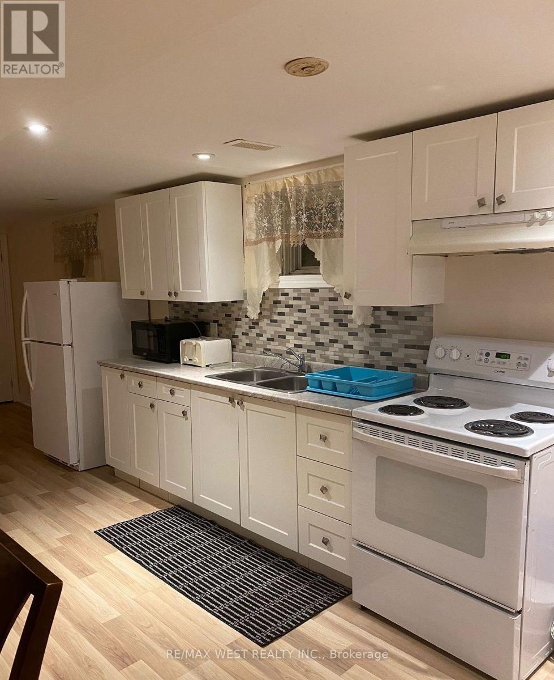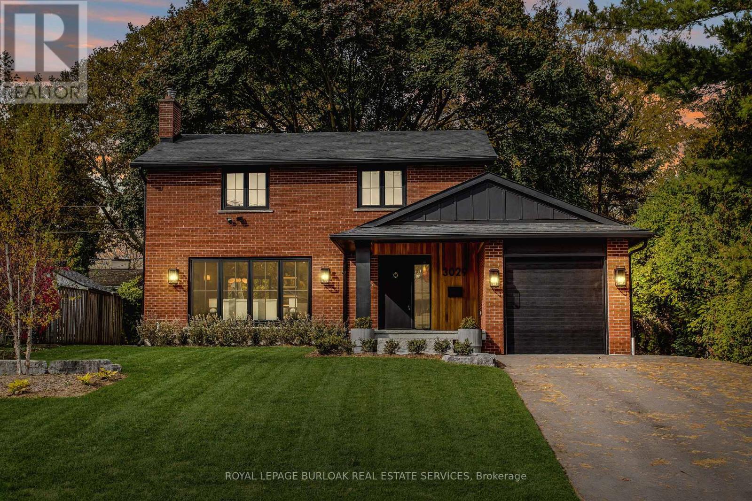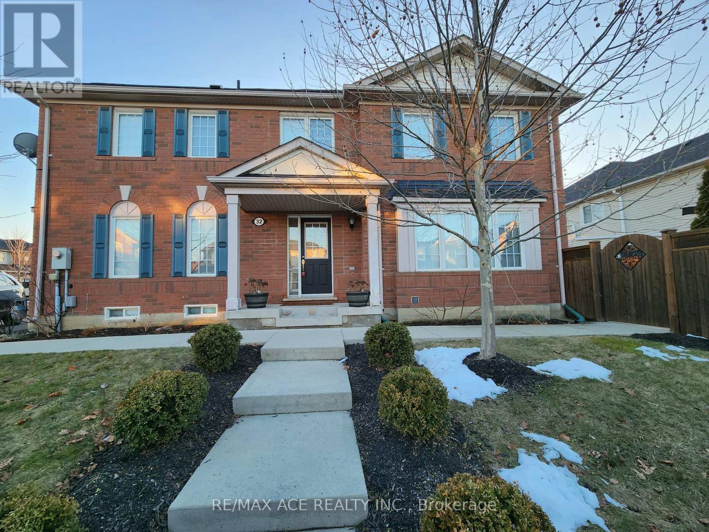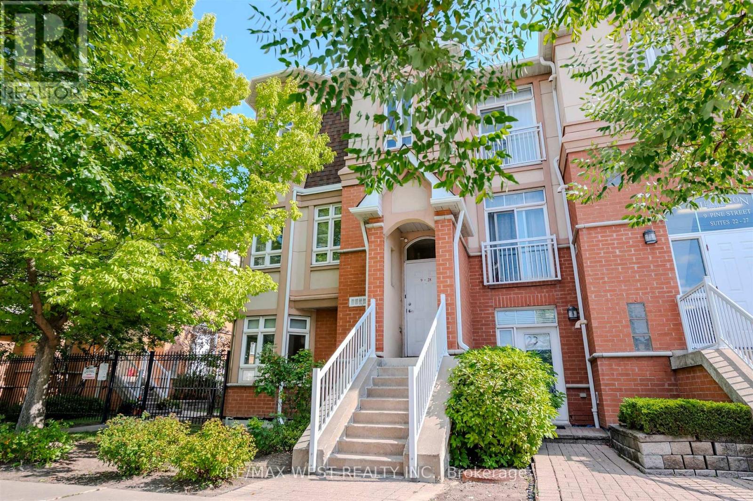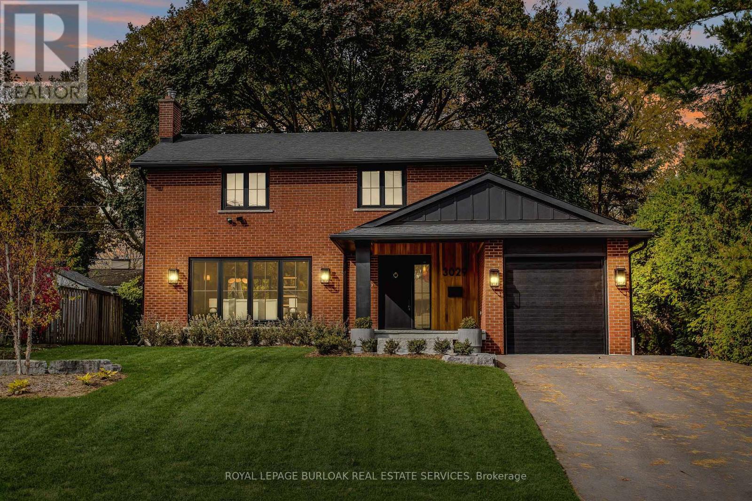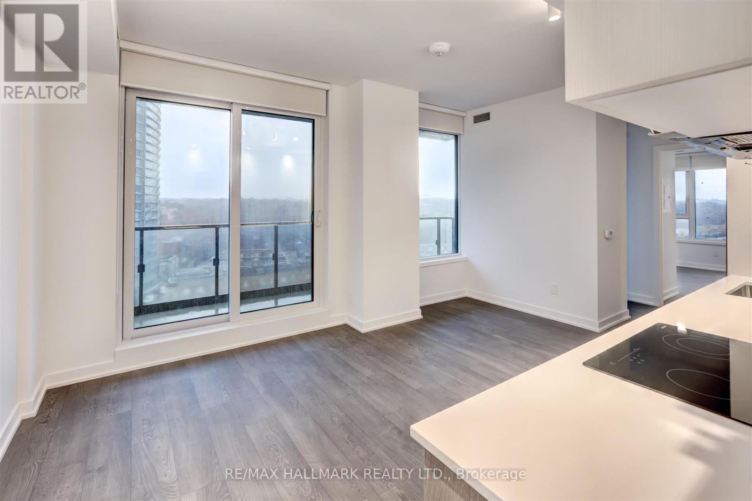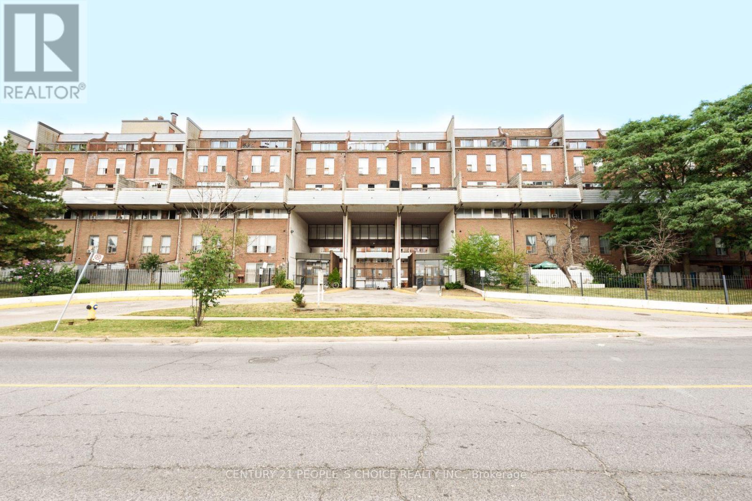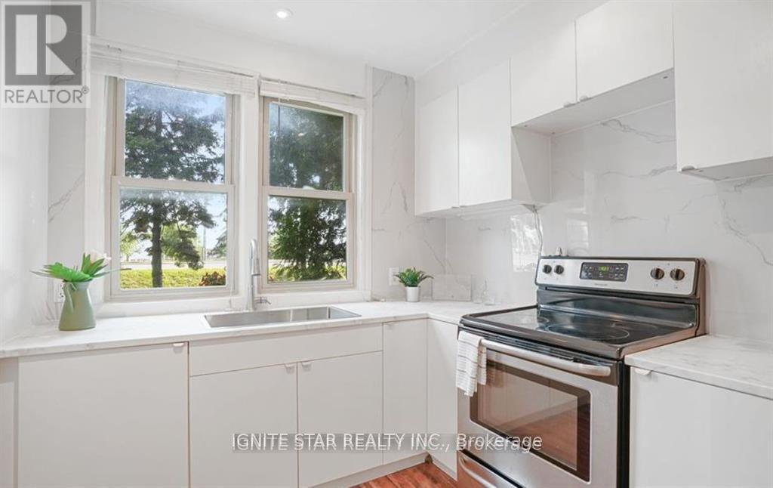114 Birch View Trail
Blue Mountains, Ontario
Welcome to this cozy chalet on a deep wooded lot with lots of privacy....yet minutes away to Blue Mountain Village, skiing and so many activities! Plus just a short drive to Collingwood with shopping, restaurants and many amenities! The foyer welcomes you to your open concept kitchen, dining room, and living room with wood fireplace......plus a sunroom that looks over your deck and lush backyard! Upstairs includes 3 nice sized bedrooms.....one with a balcony to enjoy your early morning coffee or late night cocktails! Plus a 2 piece bath with stacked laundry and another 4 piece bath with soaker tub! Attached storage room for your utilities plus room for all your gear! Another shed gives you lots of room for your snow blower and lawn mower! Get ready to enjoy all this area has to offer at an affordable price! (id:50886)
Royal LePage First Contact Realty
1005 Holly Meadow Court
Lake Of Bays, Ontario
Welcome to 1005 Holly Meadow Court. This fully furnished 3 Bedroom home with refined Muskoka living in one of the areas most exclusive and sought-after communities Northern Lights by Signature Communities. Nestled within a spectacular 1,300-acre master-planned estate. This newly built 3 bedroom 3 bath home offers the perfect blend of modern luxury and serene natural surroundings. Designed with open-concept living and flooded with natural light. The chef-inspired kitchen features a sleek black Bosch appliance package, seamlessly flowing into the dining area for effortless entertaining. Oversized windows frame every view, bringing the beauty of nature indoors, while offering a tranquil and inspiring living experience. Soon, you'll also be able to unwind at the signature lakeside club house currently under construction which will include amenities such as kayaking, canoeing, and a spectacular infinity pool overlooking the lake. Perfectly located just 5 minutes from the charming town of Dwight with access to Lake of Bays, and only 15 minutes from downtown Huntsville, this home offers unmatched convenience without sacrificing peace and privacy. Whether you're seeking a luxurious full-time residence or a high-end Muskoka escape, this turn-key, fully furnished lease opportunity is ready for you to move in Don't miss your chance to experience an elevated lifestyle surrounded by breathtaking nature and high-end community living. Welcome to Northern Lightswhere Muskoka luxury meets modern comfort. (id:50886)
RE/MAX Ultimate Realty Inc.
Basement - 18 King George Road
Toronto, Ontario
Very spacious and clean 2 bedrooms basement apartment located on a quiet street close to most major conveniences such as shops, stores, buses, churches, banks, schools, medical facilities and HWY 401 (id:50886)
RE/MAX West Realty Inc.
3029 Eva Drive
Burlington, Ontario
Modern luxury and family-friendly living in this fully renovated home in Dynes. Nestled on a mature, pool-sized lot with mature trees, this home is mins from schools, parks, dining, transit, hwys & lakefront. Spanning 2,177SF of total finished living space, this open-concept layout features exquisite details at every turn. From the stunning curb appeal with refinished exterior, fiberglass entry door & cedar-roofed covered porch, to the engineered white oak floors and abundant LED pot lights, this home has it all. The custom kitchen is a dream with slim-shaker cabinets, quartz counters & matching slab backsplash, gold fixtures, pantry, appliance garage & spacious island with breakfast bar. Seamless flow from kitchen to dining area with black frame sliders opening to a private yard with stone patiideal for entertaining. The inviting living room features a striking gas fireplace with modern surround & mantle. Plus an oversized window for natural light. Upstairs, retreat to a luxurious primary suite with WI closet & spa-like ensuite with freestanding tub & Riobel tub filler, large glass shower & double vanity. 2 additional bedrooms and a full bath complete this level. The finished lower level incl a cozy family room, office, massive laundry room with custom storage cabinetry & quartz counters. Extras: EV charger rough-in, gas BBQ connection, new Ridley windows, updated HVAC, sump pump, new electrical & much more! See supplement. All work done with permits. Move in ready! (id:50886)
Royal LePage Burloak Real Estate Services
32 Keats Terrace
Brampton, Ontario
Bright & spacious home entire property available for lease! The main level features an open living & dining area, a modern kitchen with ample cabinetry, large bedrooms, and stylish bathrooms. The basement features a separate private entrance, an open-concept layout, spacious bedrooms with closets, and a modern bathroom ideal for in-laws, and extended family. Ample parking and a family-friendly neighborhood. Close to schools, parks, shopping, transit & major highways. A rare opportunity for comfortable and all the amenities near by. (id:50886)
RE/MAX Ace Realty Inc.
28 - 9 Pine Street
Toronto, Ontario
Beautiful, Bright, Open Concept Corner 3 Bedroom Townhouse With Private Entrance. Located In Lexington On the Green Gated Community, 24 Hour Security System. Third Bedroom On Main Floor Currently Used As Home Office. Open Concept Living/Dining/Kitchen With Lots of Light. Brand New Kitchen Reno Includes Quartz Countertops, Backsplash, Sink & Faucet, Fridge, Cabinet Doors & Drawers. Shopping Nearby With Easy Access To 400/401, Public Transit At Your Door And Go Station Nearby. Private Enclosed Complex With Playground, Gym, Bike Storage, Lots of Visitors Parking. Lovely Unit In Convenient Location ... This One Has It All! (id:50886)
RE/MAX West Realty Inc.
3029 Eva Drive
Burlington, Ontario
Modern luxury and family-friendly living in this fully renovated home in Dynes. Nestled on a mature, pool size lot with mature trees, this home is mins from schools, parks, dining, transit, hwys & lakefront. Spanning 2,177sq of total finished living space, this open concept layout features exquisite details at every turn. From the stunning curb appeal with finished exterior, fiberglass entry door & cedar-roofed covered porch, to the engineered white oak floors and abundant LED pot lights, this home has it all. The custom kitchen is a dream with slim-shaker cabinets, quartz counters and matching slab backsplash, gold fixtures, pantry, appliance garage & spacious island with breakfast bar. Seamless flow from kitchen to dining area with black frame sliders opening to a private yard with stone patio-ideal for entertaining. The inviting living room features a striking gas fireplace with modern surround & mantle. Plus an oversized window for natural light. Upstairs, retreat to a luxurious primary suite with WI closest & spa-like ensuite with freestanding tub & Riobel tub filler, large glass shower & double vanity. Two additional bedrooms and a full bath complete this level. The finished lower level incl a cozy family room, office, massive laundry room with custom storage cabinetry &* quart counters. Extras: EV charger rough-in, gas BBQ connection, new Ridley windows, updated HVAC, sump pump, new electrical & much more! See supplement. All work done with permits. Move in ready! (id:50886)
Royal LePage Burloak Real Estate Services
1502 - 1928 Lake Shore Boulevard W
Toronto, Ontario
Welcome to Mirabella Condominiums at 1928 Lake Shore Blvd W, where city living meets the waterfront. This 1+Den, 550 sq ft condo is filled with natural light thanks to floor-to-ceiling windows and offers beautiful views of High Park, Grenadier Pond, and Lake Ontario.The open layout connects the kitchen, living, and dining areas, giving you a bright, easy flow of space. Step out to your private balcony for morning coffee or to unwind after the day. The suite comes with thoughtful touches like modern lighting and custom roller blinds. The den is flexible perfect for a home office, reading nook, or guest spot and the bedroom is designed for comfort and privacy. With high-speed internet included, you'll be set up for work or play. The location couldn't be better: quick access to the Gardiner, QEW, and TTC, with High Park trails, the lake, shops, and restaurants all just minutes away. (id:50886)
RE/MAX Hallmark Realty Ltd.
111 - 10 Eddystone Avenue
Toronto, Ontario
Client Remks: New Renovated Spacious & Sun Filled 3-Storey Condo Town Conveniently Located With Walking Distance To Parks, Schools & Shops! Ttc At The Door! Close To Highways! Perfect For First Time Home Buyer, Investor Or A Downsizing Family! 4 Bedrooms & Bathrooms! With City View! (id:50886)
Century 21 People's Choice Realty Inc.
69 Kidd Crescent
New Tecumseth, Ontario
Welcome to 69 Kidd Crescent, a beautifully upgraded and move-in ready family home located in the charming town of Alliston. This 3-bedroom, 3.5-bathroom gem features a bright and spacious layout with a loft, offering extra space perfect for a home office, playroom, or additional living area. Step inside to enjoy a warm, inviting atmosphere, complete with modern finishes and thoughtful upgrades throughout. The open-concept main floor provides ample space for entertaining, with a stylish kitchen, dining area, and cozy living room. Outside, you'll find a 2-car garage and additional parking for 2 cars on the driveway, making it convenient for busy families. Situated in a family-friendly neighborhood close to schools, parks, and local amenities, 69 Kidd Crescent offers both comfort and convenience. (id:50886)
RE/MAX West Realty Inc.
1136 Bronte Road
Oakville, Ontario
0.4-acre lot with an impressive 305 feet of frontage! Perfect for first-time home buyers seeking a great starter home, this charming 1.5-story property offers a rare blend of natural beauty and modern convenience. this home provides a Muskoka-like retreat, backing onto the serene Bronte Creek in a breathtaking treed ravine setting. (id:50886)
Ignite Star Realty Inc.
12 Bearwood Drive
Toronto, Ontario
Welcome to Edenbridge-Humber Valley. This elegant 4+1 bedroom, 7 bathroom custom smart home is situated on a quiet ravine lot in one of Toronto's most prestigious communities, just steps from Lambton Golf & Country Club, James Gardens, and the Humber River. The breathtaking exterior is perfectly matched by the homes luxurious interior design. The modern home has 5,762 sq ft on all levels and showcases three striking 5x10 Italian slab stone gas fireplaces, contemporary skylights, heated stone floors, and 3/4-inch engineered white oak hardwood throughout. Custom Scavolini cabinetry, a Garaventa lift elevator, in-wall vacuum, sauna with steamer, and a full security camera system complete the homes exceptional details. The home is supported by Control4 Home Automation allowing seamless control of lighting, climate, security, and entertainment from anywhere in the home or remotely. The stunning open-concept kitchen features light-toned finishes with built-in premium Thermador appliances, an oversized island, and Italian stone counters with matching backsplash, complemented by a well-appointed butlers pantry. Adjacent to the kitchen, the spacious family room invites relaxation with ample natural light and views of the backyard, while the formal dining and living rooms provide elegant spaces for entertaining guests. Each large, sun-filled bedroom offers a luxurious ensuite and a spacious walk-in closet, with the primary suite featuring his-and-hers closets and expansive windows overlooking the landscaped backyard. In the recreational area, a sophisticated wet bar with Italian finishes and custom Scavolini cabinetry adds an extra touch of elegance. This custom home features an exquisite office room, two laundry rooms, a mudroom shower, and a maintenance room. This exceptional residence is complete with a two-car garage offering optional EV charging, a heated driveway and stairs, a Hydropool spa, a BBQ area, and a spacious deck that overlooks stunning natural scenery. (id:50886)
RE/MAX Metropolis Realty

