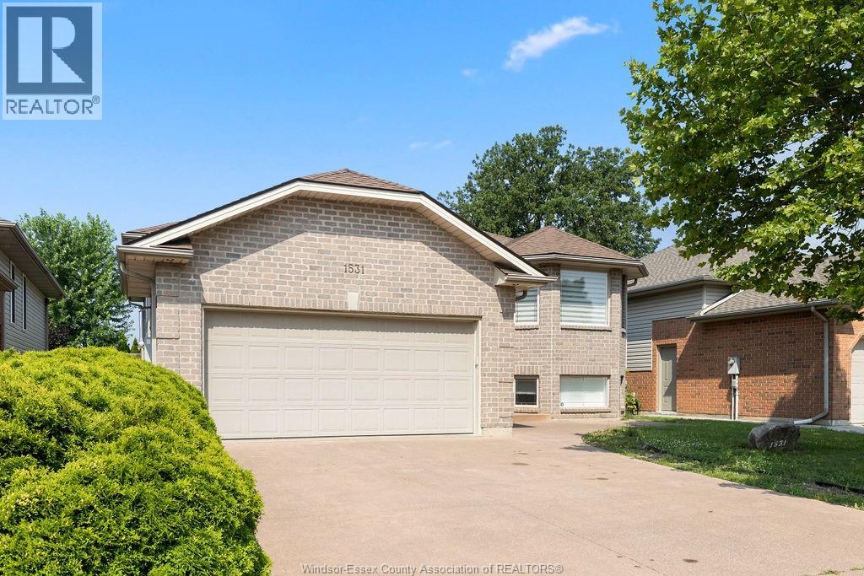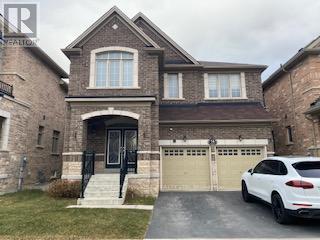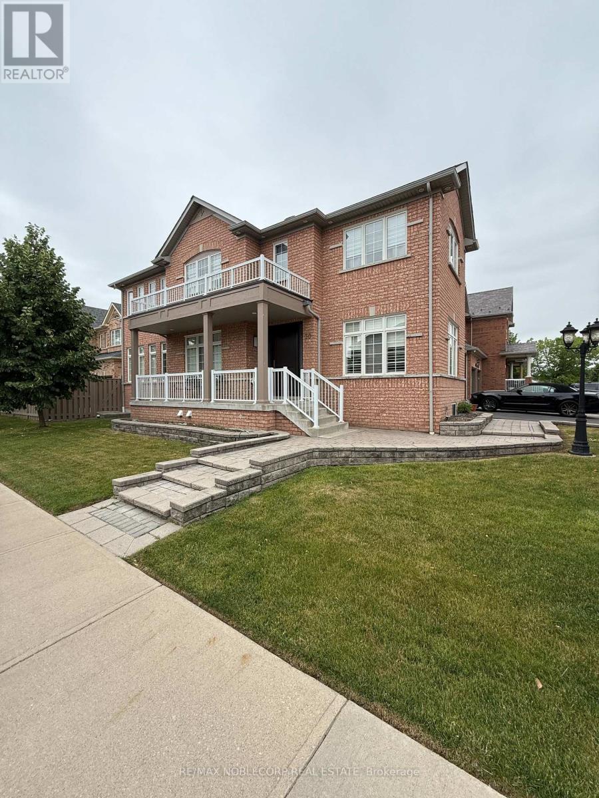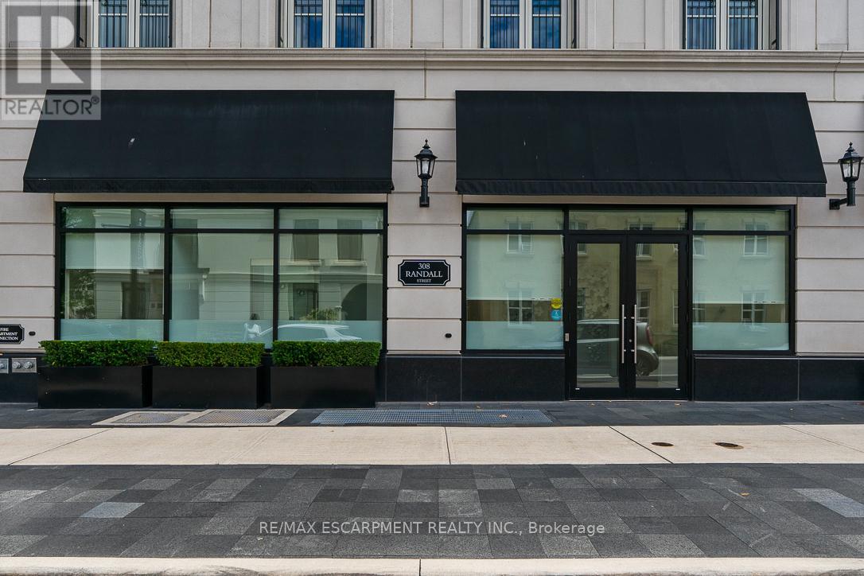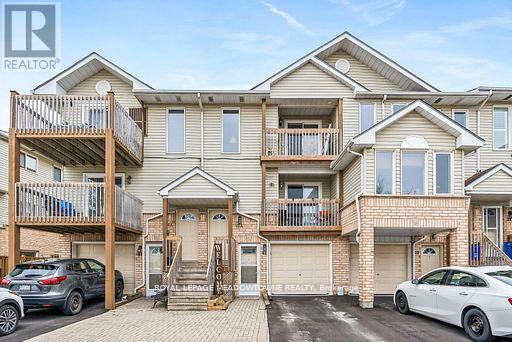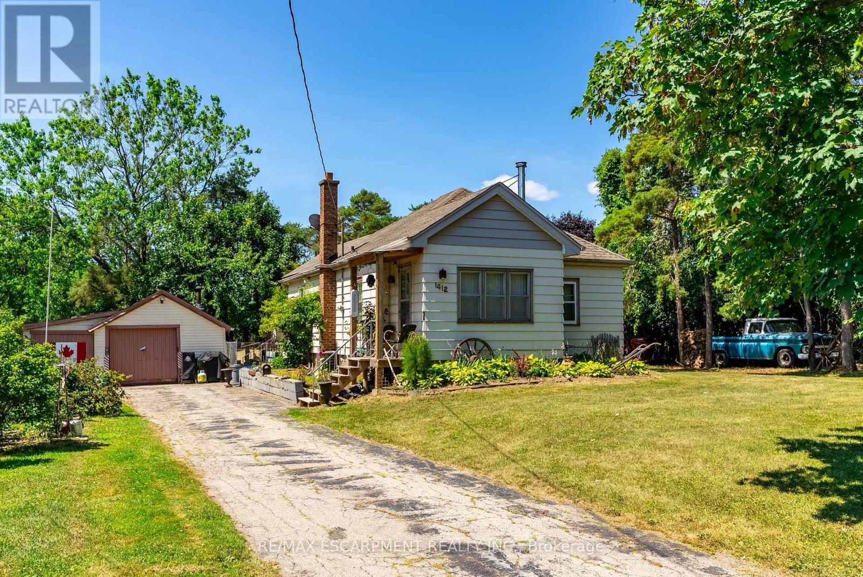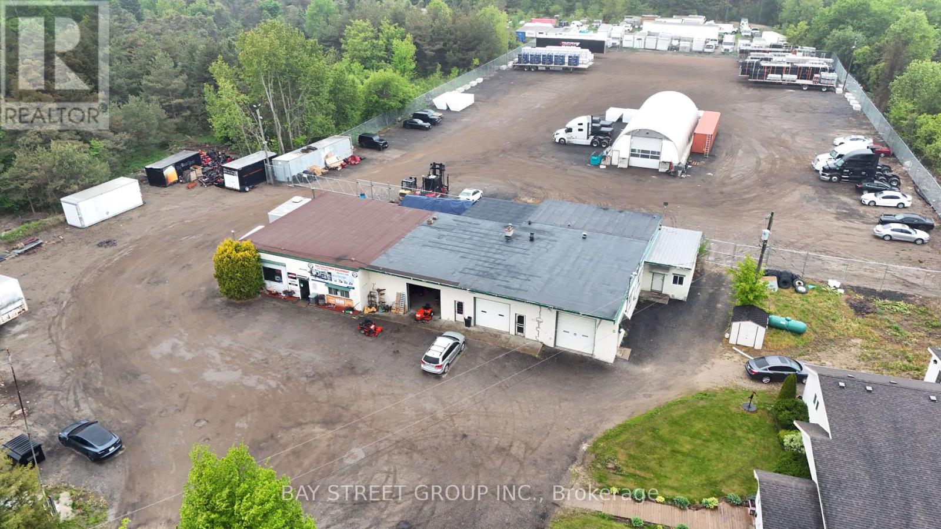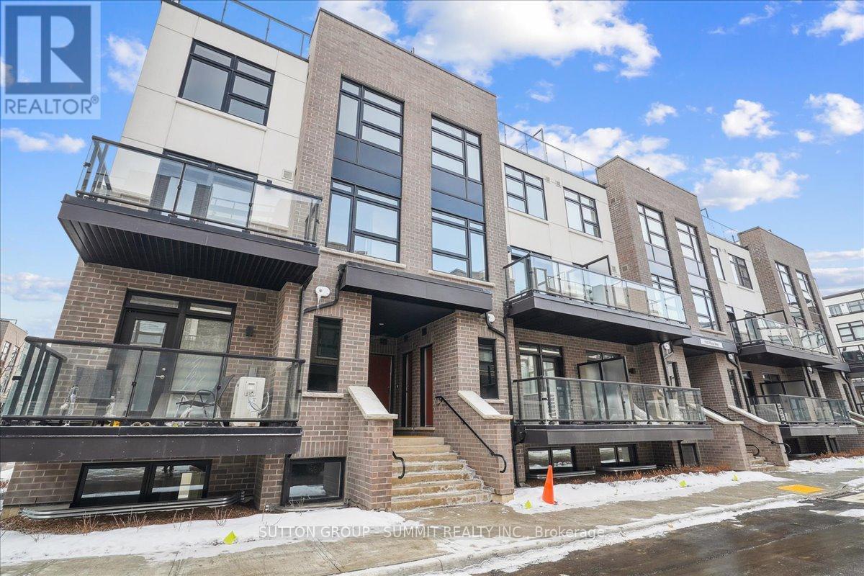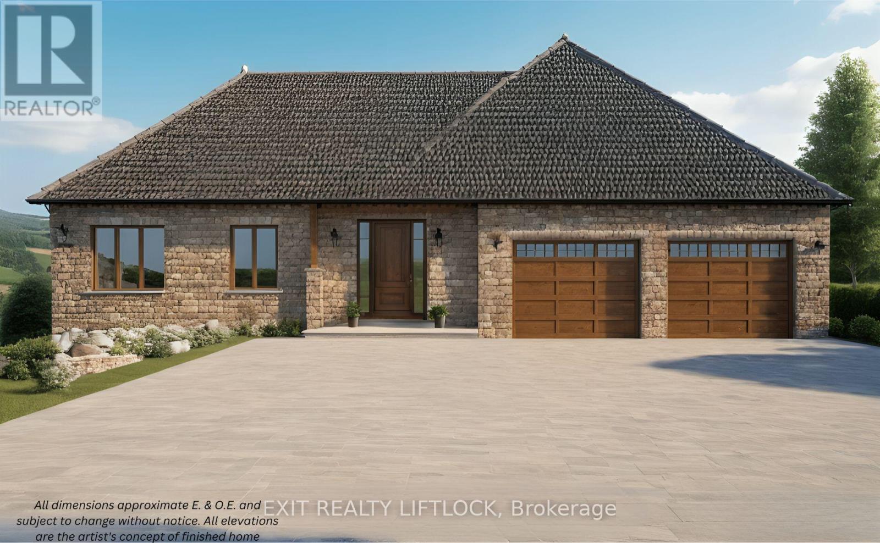151 Curry
Windsor, Ontario
Nestled in the serene Riverside neighborhood, this stunning 5 bedroom 2 bathroom home offers the perfect blend of modern updates and classic charm. Recently updated with electrical, plumbing, windows and flooring throughout. The home offers a bright contemporary living space designed for comfort. The basement has been fully waterproofed, ensuring peace of mind for years to come. Enjoy outdoor living with a detached garage and fenced-in backyard. Just steps aways from the scenic Detroit River this property delivers exceptional living in a sought after location. (id:50886)
Pinnacle Plus Realty Ltd.
1531 Clover Avenue
Windsor, Ontario
Renovated 3+1 Bdrm, 3 Bth(ensuite) in prime East Riverside location. Brand new kitchen, furnace & A/C, all new built-in closets, new deck, no carpet in home, all laminate, vinyl or ceramic throughout home, including living rm with cathedral ceilings, walking distance to St. Joseph H.S, WFCU, Ganatchio Trail and Aspen Lake. (id:50886)
Deerbrook Realty Inc.
14 George Gray Dr (Upper Portion) Drive
Brampton, Ontario
Absolutely Stunning 4 Bed, 4 Bath Detached House for rent in high demand Mayfield Village area, Spacious house with 4 bedroom with 3 full washroom on upper level, 2-pc bath on main level, Hardwood floor on main level, Fully Fenced large private backyard, Modern kitchen with granite counter top and SS appliances, separate laundry, All appliances (Freeze, stove, washer dryer, microwave, dishwasher) for tenant use only, Close to truck parking yard, School, Bus route, Grocery, Shopping mall, Basement rented separately, Tenant to pay 70% utilities, No smoking, No pets, For AAA tenants. (id:50886)
Homelife/miracle Realty Ltd
30 Saddler Avenue
Brampton, Ontario
Discover the charm of this meticulously maintained 1-bed + Den, 1-bath basement apartment in Brampton East. Boasting a separate entrance for added privacy, this cozy residence offers a perfect blend of comfort and style. Nestled in an amazing neighborhood, it's an ideal retreat with modern amenities and a warm ambiance. Full Legal Basement. (id:50886)
RE/MAX Noblecorp Real Estate
102 - 300 Randall Street
Oakville, Ontario
Move-in Ready, bright and modern commercial unit available for lease at one of Oakvilles most prestigious addresses - Unit #102 at The Randall offers 969 square ft of fully built out space for MedSpa featuring 4 procedure rooms each with a sink and vanity including a front reception area. The Unit features 10 ceiling heights and covered and street parking. (id:50886)
RE/MAX Escarpment Realty Inc.
24 - 42a Stewart Maclaren Road
Halton Hills, Ontario
An affordable, entry level stacked townhome with 2 underground parking spots! No shovelling the driveway! You'll love the low maintenance fees and property taxes. Open concept living with newer laminate floors throughout, upgraded 4 piece bath & 2 good sized bedrooms. The living room opens to a private balcony. Great central location in town, walking distance to GO station & in-suite laundry. (id:50886)
Royal LePage Meadowtowne Realty
159 Humbervale Boulevard
Toronto, Ontario
Situated on a tree-lined street near Mimico Creek, this custom residence in prestigious Sunnylea was designed and built by an architect for his own family. With a newly completed major renovation, the home offers over 4,300 sq. ft. of refined living space across 4+1 bedrooms and 5 bathrooms, combining architectural sophistication with advanced energy performance.Two zoned, independent Energy Star-rated HVAC systemsserving bedrooms and living areaswork alongside foam insulation, an airtight envelope, and smart thermostats to optimize comfort and reduce costs. All systems are new, including LED electrical, German plumbing, and a low-maintenance tankless water heater. The home is also prewired for a sauna. Bosch WiFi-enabled appliances, automated main-floor blinds, and a fully integrated irrigation and landscape lighting system complete the smart home features.The chefs kitchen showcases Spanish Cosentino quartz and custom millwork. A main-floor bedroom offers barrier-free accessibility and can flex as a private office. The primary suite features a 7-piece ensuite with heated floors, smart bidet, and rainfall + waterjet shower. Heated flooring continues into the family room. Dual laundry rooms on the second floor and lower level support multi-generational living.A custom spiral stair leads to a finished basement with nanny/in-law suite, indoor greenhouse, entertainment area, and a live tree feature. Outdoor living includes a 240 sq. ft. deck and 130 sq. ft. balcony. The garage includes new insulated doors/windows, 240V EV charging, and parking for 1 vehicle, with space for 2 more on the front parking pad.Built with brick and heavy-gauge aluminum siding for low maintenance. Zoned for Sunnylea Junior School and only a 10-min walk to Royal York subway and Bloor St. (id:50886)
Sage Real Estate Limited
1331 St. James Avenue
Mississauga, Ontario
Endless possibilities for end users, developers investors this home appeals to all! A charming, fully detached 1.5-story house featuring 4 spacious bedrooms and 3 bathrooms, perfect for family living. Ideally situated just steps from the waterfront, golf course, a lively seasonal farmers market, Dixie Mall, and the highly anticipated Lakeview Village development. Commuting is a breeze with Long Branch GO Station, TTC, and Mississauga Transit all just minutes away. Enjoy the privacy and flexibility of a separate entrance to a potential in-law suite, complete with its own kitchen, jacuzzi, and bathroom. The house is equipped with central air, a tankless hot water heater, and a central vacuum system. The exterior boasts durable stucco combined with aluminum siding. Outside, an enormous driveway fits up to 10 cars, while the massive 100 ft by 149 ft lot includes a 30 ft by 24 ft four-car garage attached to a 24 ft by 24 ft two-car garage. The larger garage is insulated, heated, air-conditioned, and features a 20 ft by 12 ft door. Its fully outfitted with a car hoist, compressor, tire changer, wheel balancer, plus a scissor lift and forklift. NOTE: Some pictures are virtual staged. (id:50886)
Exp Realty
1412 Old York Road
Burlington, Ontario
Rare 2-Acre Lot within Burlington City Limits! This exceptional double lot (120 x 728) offers endless potential renovate the existing home, build your dream estate, or sever into two lots for future development. Enjoy an expansive backyard that opens to a serene private forest, complete with a stream and a picturesque clearing your own peaceful retreat. Experience the charm of country living just minutes from shops, restaurants and highway access. Private, tranquil, and full of opportunity rare properties like this are hard to find! Buyer to verify all information with the appropriate jurisdictions. RSA. (id:50886)
RE/MAX Escarpment Realty Inc.
2,3,4 - 12590 Highway 25 Road
Halton Hills, Ontario
Are you tired of 9-5 Corporate Hussle?? Looking to start your own business ?? Looking for affordable commercial space then your search ends here. Weather you are looking to Open Car Detailing Business, Car Repair, Kitchen Hardware Store, Welding work shop, Printing Workshop, Home Hardware store, Office Space, Equipment Rental business and so many other business ideas can be implemented with this unique commercial space. Their are 3 units and you have the option to choose any out of the 3 or you can combine all the 3 units to make 1 large commercial space. This is an excellent opportunity if you are looking for affordable setting to give a kickstart to your entrepreneurial journey. Tons of parking space available on this private property to accommodate your clients. (id:50886)
Bay Street Group Inc.
105 - 1593 Rose Way
Milton, Ontario
This gorgeous brand new build offers modern living at its finest, featuring 3 bedrooms, 2 bathrooms, an incredible rooftop terrace, and 2 underground parking spaces. The main floor boasts 9ft ceilings, lots of natural light, a kitchen with granite countertops, and a living room with a walk-out to the balcony. The second floor contains 3 bedrooms, a 4-piece bathroom and a 3-piece primary ensuite. The third levels features a huge rooftop terrace, perfect for relaxing or entertaining with family and friends. Conveniently located close to schools, golf course, hospital, parks and more. (id:50886)
Sutton Group - Summit Realty Inc.
1912 Davenport Road
Cavan Monaghan, Ontario
To Be Built- Custom built bungalow by Davenport Homes in the rolling hills of Cavan. Beautifully designed all stone bungalow on a 3/4 acre lot in exclusive subdivision just outside Peterborough. This open concept offers modern living and entertaining with a large over sized kitchen/dining/living area, extra bright with large windows and patio door. Enjoy the 13'X15' covered deck off the Dining area all year long with it's privacy over looking the fields behind. Attention to detail and finishing shines through with such features as a coffered ceiling, stone fireplace, and solid surface counter tops are some of the many quality finishings throughout the entire home. This spacious home will easily suit a growing family or retirees. The over sized double car garage will accommodate two large vehicles and includes a workshop/storage area. This home is waiting for your custom touches and your own gourmet kitchen. One of only 20 homes to be built in this community, offering an exclusive area close to the west end of Peterborough and easy access to HWY 115. Buyers can also choose from the remaining 18 lots and have your custom home designed. Builder welcomes Buyers floor plans. **EXTRAS** Lot Dimensions - 19.44 ft x 193.63 ft x 158.47 ft x 210.86 ft x 176.16 ft (id:50886)
Exit Realty Liftlock


