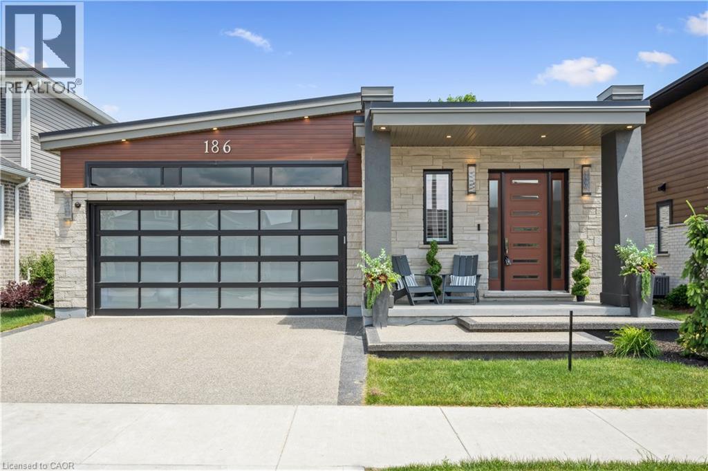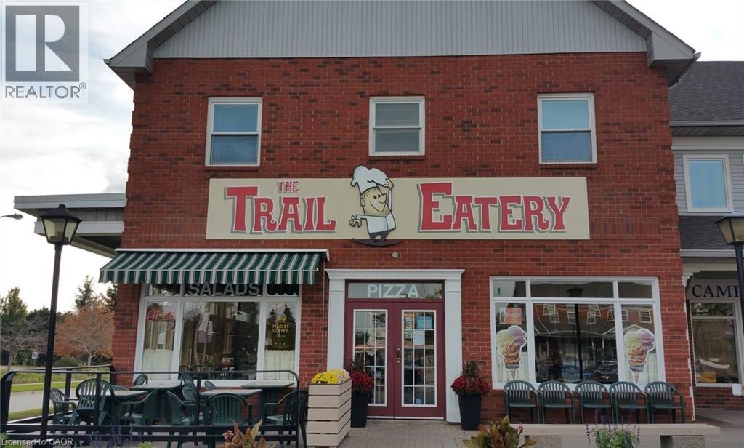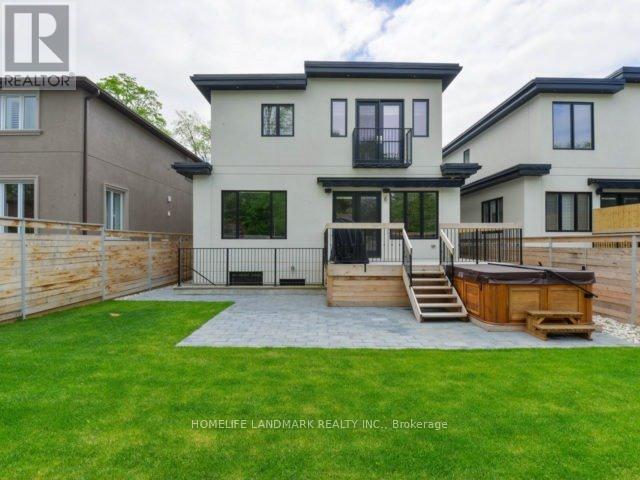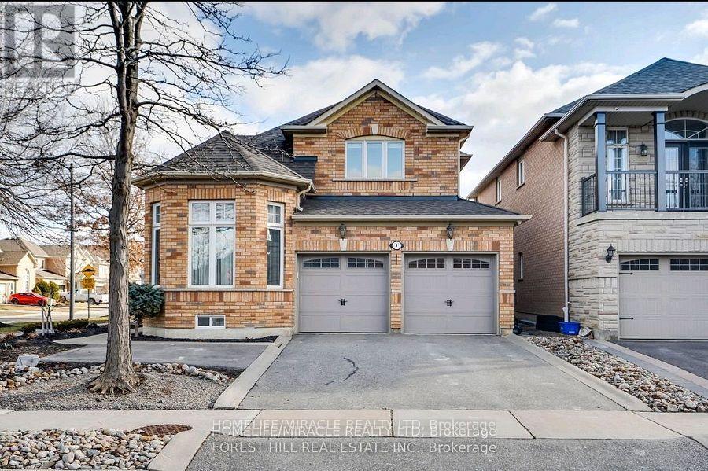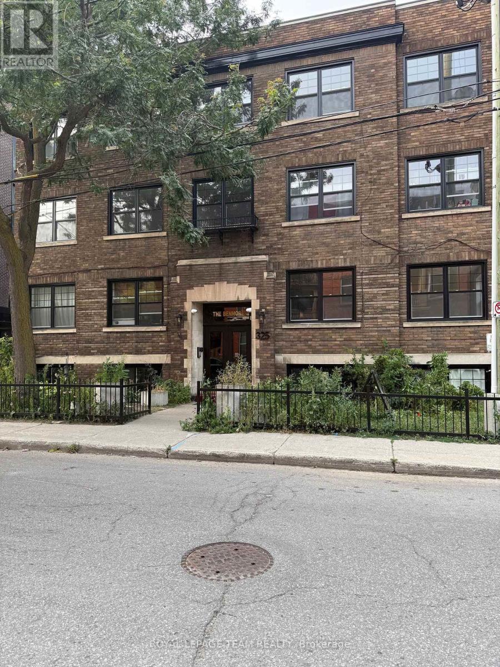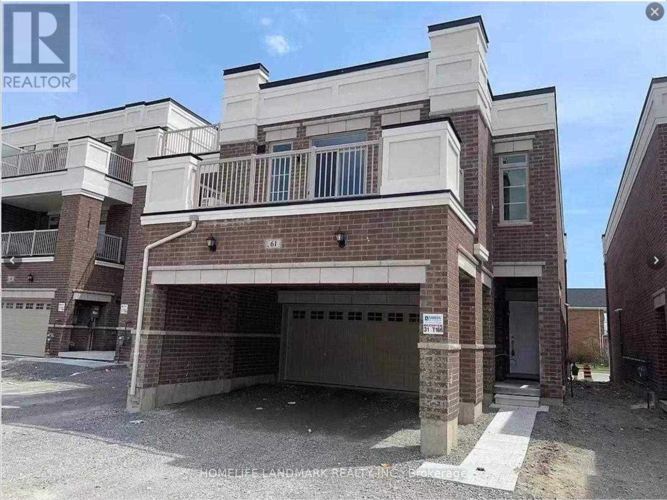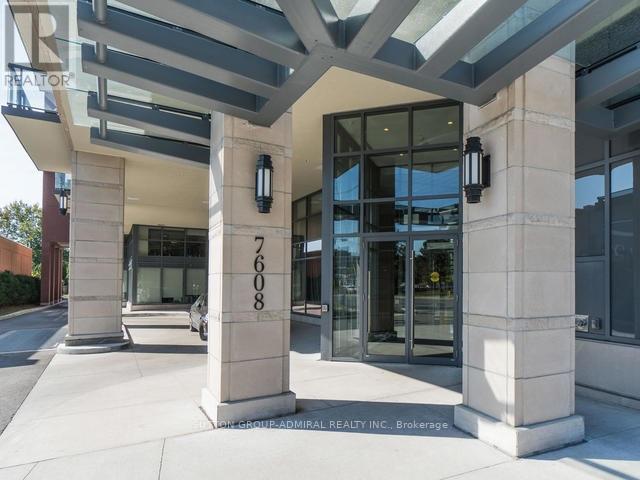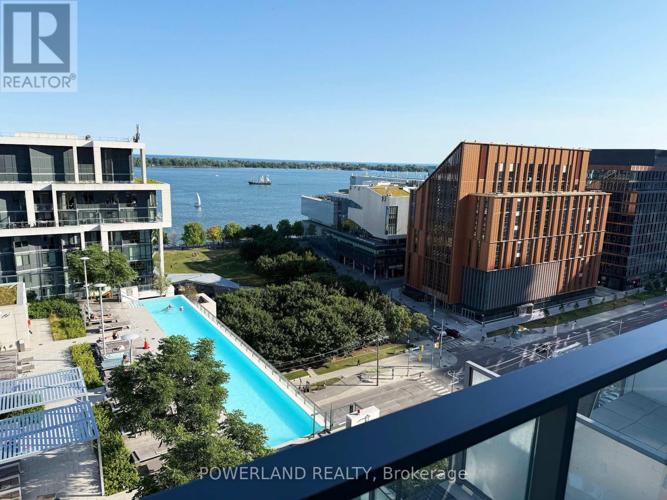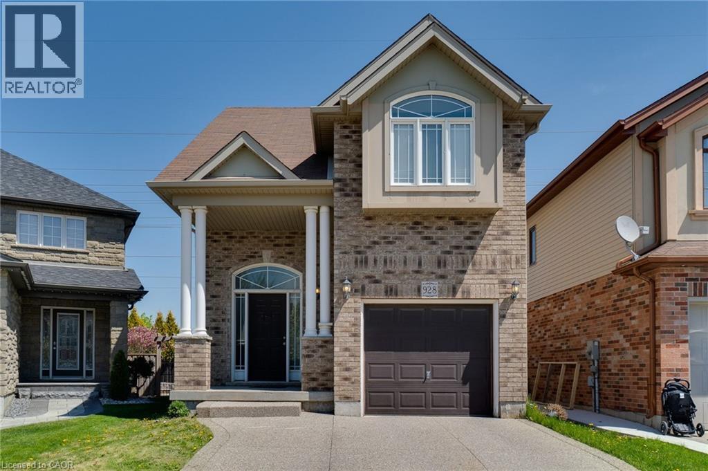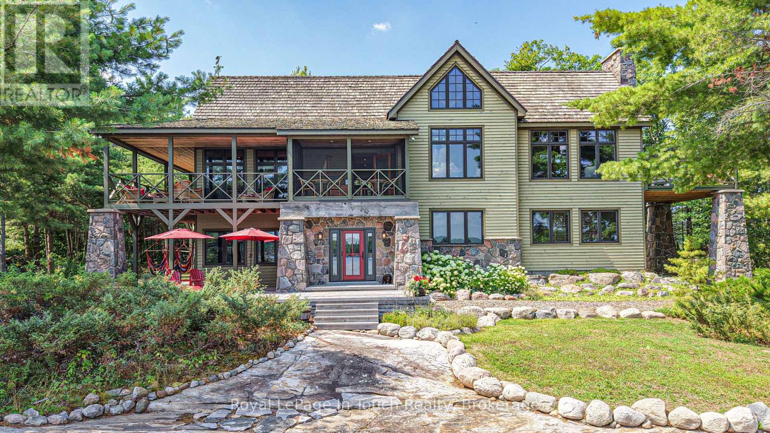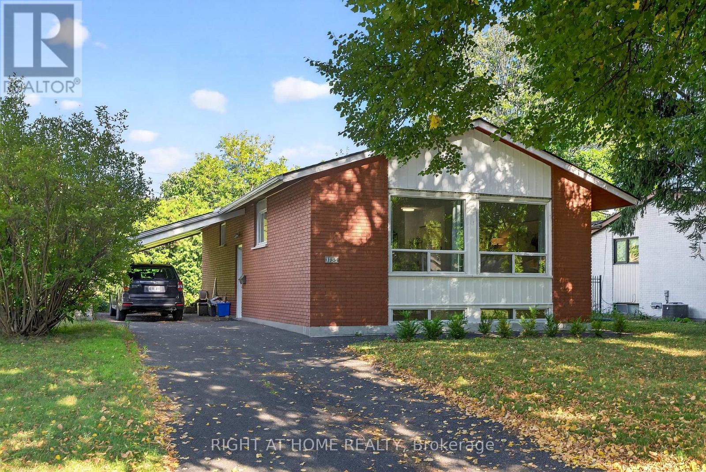186 Timber Trail Road
Elmira, Ontario
SPECTACULAR ONE OF A KIND HOME! Welcome to this stunning, energy efficient, smart home with $422k in owner upgrades and $250k in builder upgrades! This executive style 1+1 bed bungalow, located just outside Waterloo, in Elmira, provides the conveniences you didn't know you needed. Enjoy your very own home technology assistant (AKA Josh) which controls the lights, fireplaces, speaker system, custom electric blinds and much more. This home offers owned solar panels which generate enough power to cover the majority of your hydro costs, year round and a comprehensive Tesla generator system is in place as back up, should you need it. Stepping into the home you'll be amazed by the soaring 13.5 ft high ceilings in the main living space. An entertainers dream Kitchen, living and dining area, all centered around the floor to ceiling porcelain surround fireplace and exquisite kitchen hood range and cabinetry. Many unique features enjoyed in this main kitchen and dining space including a pot filler at your coffee bar, a bar area with wine cooler, high end appliances and stunning quartz countertops. The oversized primary bedroom features a massive ensuite with walk in porcelain shower & large walk in closet. Doors off the living room and primary bedroom lead to your very own private backyard oasis with covered deck, luxury hot tub and underneath the deck you'll find a workshop fully enclosed in concrete. The 2 car garage enjoys heated epoxy floors, 2 electric EV chargers, high end cabinets & an additional heater for your convenience. The basement provides great inlaw potential or additional living space, perfect for entertaining, with in floor heating, a custom wet bar/ kitchenette open onto a large living room with built in electric fireplace, space for dining or games and tons of storage. A bedroom with a walk-in closet and a 3 piece bathroom complete this level. There is so much to see with this thoughtfully designed & fully custom home. Book your private tour today! (id:50886)
Royal LePage Wolle Realty
35 Crawford Crescent
Campbellville, Ontario
The Trail Eatery – Turnkey Restaurant Opportunity in Campbellville, ON Discover a rare opportunity to own and operate The Trail Eatery, a well-established and beloved restaurant nestled in the heart of Campbellville, Ontario. Known for its warm hospitality, rustic charm, and loyal customer base, this fully equipped, turnkey operation has been a staple in the local dining scene. With a welcoming interior, licensed patio, and proximity to hiking and tourist attractions like Crawford Lake and Rattlesnake Point, The Trail Eatery benefits from steady foot traffic year-round, including strong weekend and seasonal business. The sale includes all chattels, fixtures, and branding. This is a perfect opportunity for an experienced operator or hospitality group seeking a destination restaurant in a thriving rural community with upscale demographics. Please note: Financial statements are available with a signed Non-Disclosure Agreement (NDA). Sale is contingent on landlord approval — only serious and qualified buyers will be considered. Don't miss your chance to take over this turnkey business with an outstanding local reputation and growth potential. Contact us today to arrange a confidential showing. (id:50886)
Red And White Realty Inc.
4 - 14 Reddington Drive
Caledon, Ontario
Gorgeous Luxury 3+1 Bedroom Detached Condo In Exclusive Adult Lifestyle Community of '' Legacy Pines'' In The Heart Of Palgrave! Spacious 2833 SQFT Of Finished Living Space! Luxurious Raised Bungalow With High End Finishes Thru-out With Private Serene Views Of Greenery And Natural Forest! Boasts A 9 Hole Golf Course, Club House, Tennis Courts, And Fitness Centre! Low $450 Maintenance Fee Includes All Exterior Work Such As Snow Removal, Grass Cutting & Landscaping! The Ground Level Boasts Heated Floors, A Home Office/Den W/ Cork Floors & Views Of The Front Yard! Alongside Is An Open Concept Family Room With Pot Lights, & Bright Windows! The Ground Level Also Offers A Generous Size Bedroom With Built-In Cabinets & Pocket Doors, Plus A 3 Pc Bathroom W Glass Shower And A Custom Built Storage Room. The Laundry is on The Ground Floor Or Can Easily Be Moved Back to the Main Floor. This Home Also Boasts A Rare Elevator And Wider Doors To Primary/ Primary Ensuite For Accessibility! The Foyer Has New Hardwood Stairs with W/Iron Spindles, Wall Wainscotting, & A Double Hall Closet. The Main Level Boasts A Gorgeous Custom Kitchen that Features: A Vaulted Ceiling; Quartz B/I Kitchen Table & Counters, Extended Cabinets; Ceramic Backsplash; Under-Valence Lighting & Top Of The Line Appliances W Sakura Hood Fan! The Bright Open Concept Living Room has 6'' Engineered Hardwood Floors; Vaulted Ceiling; Loaded W/Windows; Gas Fireplace W Mantle; Wainscotting; Custom Blinds & A W/O To A 2 Level Deck W Glass Railing. The Primary Bedroom Has A Coffered Ceiling, Double Closet, A 4Pc Ensuite W /Jacuzzi Tub /Glass Shower, & W/O to the Yard! The large 2nd Bedrm Has A Double Closet & 2 Walkouts to the Terrace! Additional Features Also include: 7'' Baseboards, Gas line To BBQ, Private Stone Patio, Enclosed Dog Run, Large 2 Car Garage, W/Private Driveway. This Home is On A Septic System. Luxury Living At Its Finest! A Rare Find That Won't Last!! (id:50886)
Homelife/bayview Realty Inc.
Lower - 597 Montbeck Crescent
Mississauga, Ontario
Located in Mississaugas highly sought-after Lakeview community, just a short walk to the lake, parks, schools, and shopping. This bright and spacious walk-out lower-level apartment offers 2 bedrooms with custom high-capacity closets, a spa-inspired bathroom, and an open-concept designer kitchen featuring built-in Subzero fridge, Wolf gas stove, and range hood. Enjoy heated hardwood floors throughout, dimmable LED pot lights, and soaring 9.5 ft ceilings with abundant natural light. Includes a side-by-side parking spaces, flat fee for all utilities $150.00/month. (id:50886)
Homelife Landmark Realty Inc.
1 Silverado Trail
Vaughan, Ontario
Newly Renovated Basement Apartment in Sought-After Sonoma Heights! Spacious 1-bedroom unit with a new legal separate entrance, featuring modern vinyl flooring, pot lights, cozy fireplace, and in-suite laundry. The large kitchen boasts granite countertops and a built-in dishwasher. Enjoy a 4-piece bathroom and generous living space. Conveniently located steps from groceries, Tim Hortons, schools, and transit. Just minutes to Vaughan Mills, Hwy 427, and Pearson Airport. Tenant responsible for 30% of utilities. (id:50886)
Homelife/miracle Realty Ltd
2 - 325 Cooper Street
Ottawa, Ontario
Welcome to 325 Copper St. A newly renovated main floor 3 bedroom & 1 bathroom apartment with modern high end finishes. Located in the Golden Triangle on a beautiful quite street. Spacious, with hardwood floors, lots of windows for natural light. Brand new kitchen with brand new stainless steel appliances (fridge, oven, microwave/hood fan). Brand new bathroom with marble tile. Laundry is shared in the lower level building. Can bring floor A/C unit at your own expense. Under new management and ownership. No on site parking!! Can get street parking permits through the city. Perfect location with walking distance to all the shops, restaurants, grocery, parks the Golden Triangle, Centretown and the downtown core have to offer. Near highway and public transportation. Be the first to live in this apartment since it was renovated! Hydro and Internet is extra. Must provide proof of income, credit report and rental application with photo ID. 1 year lease minimum. (id:50886)
Royal LePage Team Realty
61 Luzon Avenue
Markham, Ontario
Duplex-Type Freehold Live & Work Townhouse! 2 Units In-One1 2830 Sqft Total. Build By Arista Homes, This End Unit Consists Of; A 1940 Sqft 3Bdrm Residential Suite Plus A 890Sqft Street-Front Commercial Space Includes A Finished Barrier-Free Bathroom And 12' Ceilings. Residential Suite Features 9' Ceilings, Ensuite Laundry, 3 Bathrooms (2 Ensuite) Plus A Large Terrace. Double Garage + 2 Driveway Parking (4 Spots Total) & Separate Entries. The Buyer can use current Commercial store or Lease for additinal income Which Provides A Great Stable Income. (id:50886)
Homelife Landmark Realty Inc.
Ph11 - 7608 Yonge Street
Vaughan, Ontario
Rarely available, Unique Penthouse Condo, with wrap-around Terrace, available for lease. Prestegous Minto building with Yonge Street address, located in the heart of Thornhill, . Large 2+1 room, 2 washroom Condo, 1001 sqft, + Huge wrap-around deck offering unobstructed panoramic views in all directions. 1 designated underground parking spaces. Excellent layout: gourmet kitchen with gas range, premium appliances, custom countertops and backsplash, and a huge wrap-around private terrace with gas BBQ hookup and water faucet! Enjoy a luxurious lifestyle with top-tier amenities including a 2-storey gym, party room, 24-hour concierge, elegant lobby, calming water garden and ample underground visitor parking. (id:50886)
Sutton Group-Admiral Realty Inc.
1308 - 16 Bonnycastle Street
Toronto, Ontario
Experience luxury living in this stunning 2-bedroom, 2-bathroom corner unit by award-winning developer Great Gulf. Boasting 9-ft ceilings and one of the best layouts in the building, this southeast-facing suite is bathed in natural light and offers unobstructed views of Lake Ontario. The highlight? A massive 243 sq. ft. terrace, perfect for entertaining or relaxing with breathtaking waterfront scenery.Enjoy high-end upgrades, including engineered hardwood flooring, upgraded tiles, and a sleek kitchen countertop. Plus, the undergroud parking space comes equipped with an EV charger.Located just steps from the waterfront, Sugar Beach, George Brown College, Loblaws, and the Distillery District, with easy access to the Gardiner Expressway and DVP for seamless commuting. Dont miss this rare opportunity! (id:50886)
Powerland Realty
928 Dunblane Court
Kitchener, Ontario
Well maintained, 3 +1 bdrm & 3.5 bath detached house on a quiet family-friendly court. Very functional open-concept layout; separate living and dining areas and 2-pc powder room on main floor. 2nd floor offers large Primary Bedroom with 4-pc En-suite and walk-in closet, and 2 additional good-sized bedrooms. Approximately 650 sqft Fully Finished Legal Basement with side separate entrance with 1 Bedroom, 1 Bathroom,1 kitchen, and separate additional Laundry room. Can be a great income generating potential if needed. Private fenced backyard perfect for outdoor entertainment. This property is close to top rating Schools, Parks, trails, Shopping centers, Highway (id:50886)
Sutton Group Quantum Realty Inc
4 Is 2075 Arthur Island, Georgian Bay
Georgian Bay, Ontario
Prepare to escape to your 3.5 acre getaway on Arthur Island with a 3000 sq ft cottage plus a bunky in the heart of Cognashene. This idyllic property offers a sheltered bay and sunrises to its east and gorgeous sunsets to the west from its private point. Boats and divers can enjoy deep water from the dock or little swimmers can stroll in from the beautiful sandy beach. The peninsula property boasts 912 ft of shoreline with a mix of smooth rock, granite boulders and sand crescent beaches, as well as paths that wind along the shoreline and through forest, connecting destinations. The impressive 4 bedroom, 3.5 bath timber frame main cottage has been meticulously maintained and beautifully updated. Complete with primary bedrooms on both the upper and lower levels and a full ICF foundation basement, this is cottaging at its finest! It offers over 1500 sq ft of outdoor living space with covered porches on both levels, 2 screened in rooms, and a second story deck - all perfect for entertaining, relaxing or soaking in the view. A 420 sq ft, 1 bedroom bunkie is great for weekend guests, complete with its own living area, bathroom, and covered porch. The 40' x 39', F-shaped dock with deep water mooring provides tons of space for water craft and toys as well as a generous seating area to soak in sunny days near the water. Just 15 mins from most Honey Harbour marinas, this property that checks all the boxes is worth the trip. You may fall in love on the boat ride there (id:50886)
Royal LePage In Touch Realty
1153 Adirondack Drive
Ottawa, Ontario
Discover your dream home in the heart of Kenson Park! This charming and spacious 4-bedroom bungalow is a true gem, lovingly maintained by its second owner.Step inside and be greeted by natural light illuminating the original hardwood floors that flow throughout the main level. The expansive living and dining area is perfect for creating lasting memories with family and friends. The kitchen is a chef's delight, offering abundant cabinet space and a separate eating area. The main floor also features three generous bedrooms and a recently renovated full bathroom.The lower level is a world of possibilities, with a versatile rec room, a fourth bedroom with a large walk-in closet, and a spacious storage room. Outside, the massive, private backyard is your personal oasis! A perfect playground for kids or a sanctuary for outdoor entertaining.Don't miss out on this incredible opportunity to live in a highly sought-after neighbourhood, just minutes from transit, LRT Station, IKEA, restaurants, Algonquin College (1.3km), and the 417.Your future starts here. Call today to schedule your private showing! Updates include: Laminate floor (2022) - laundry Set (2023) - heat pump (2023)- renovated bathroom (2024)- fresh painting (Oct. 2024). (id:50886)
Right At Home Realty

