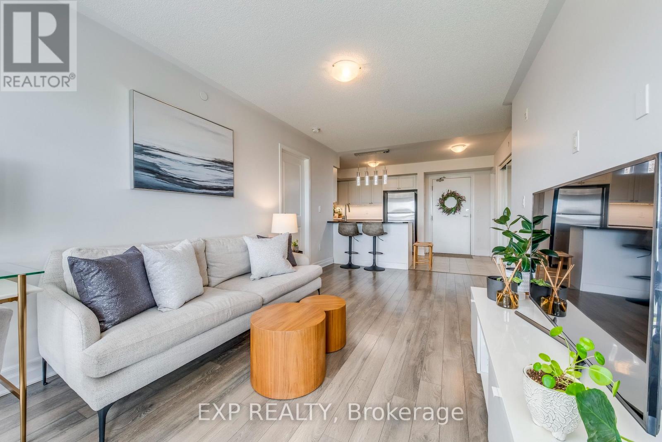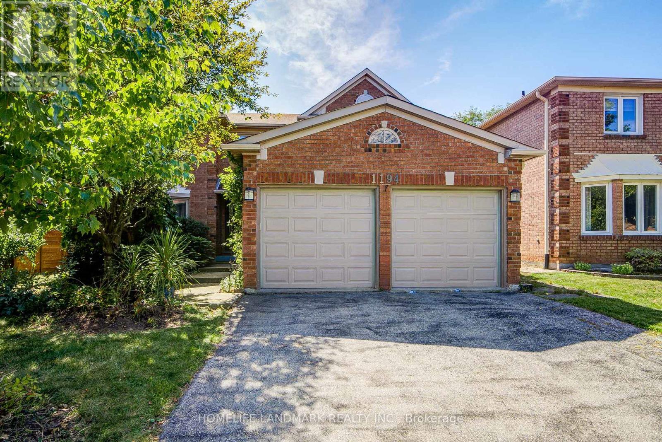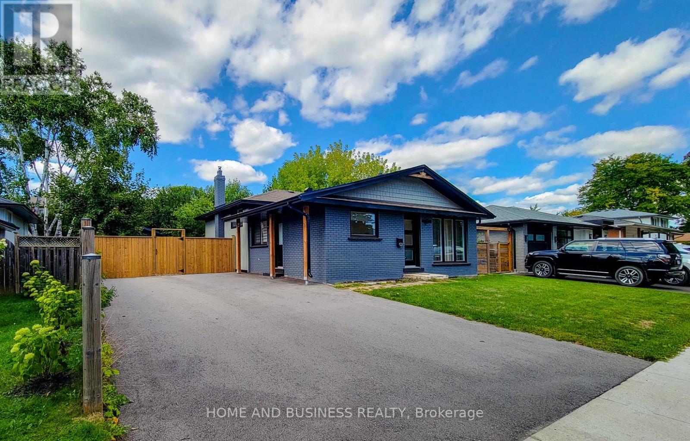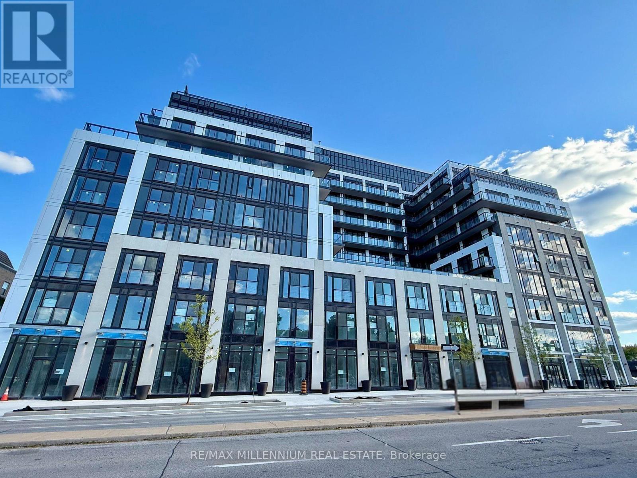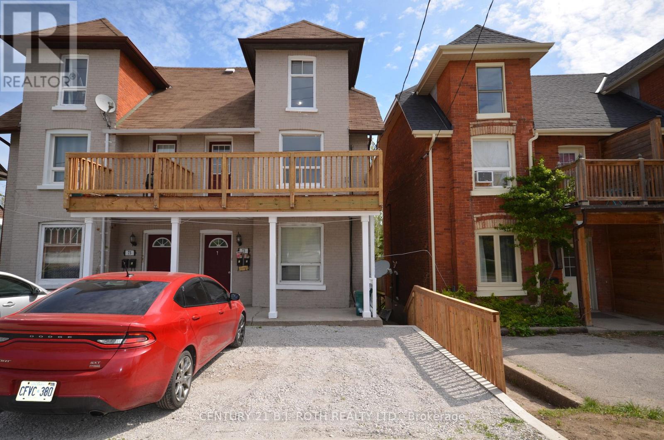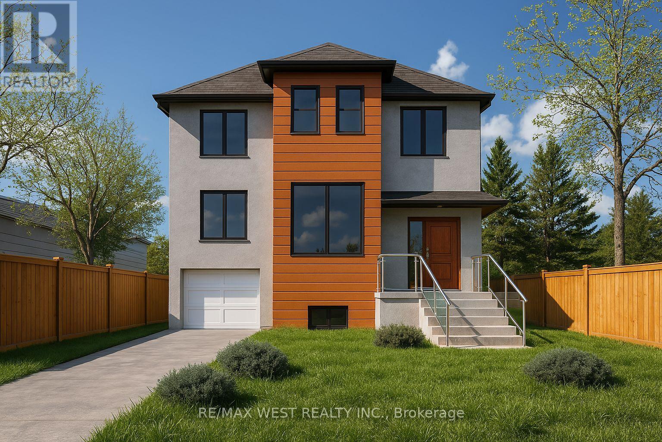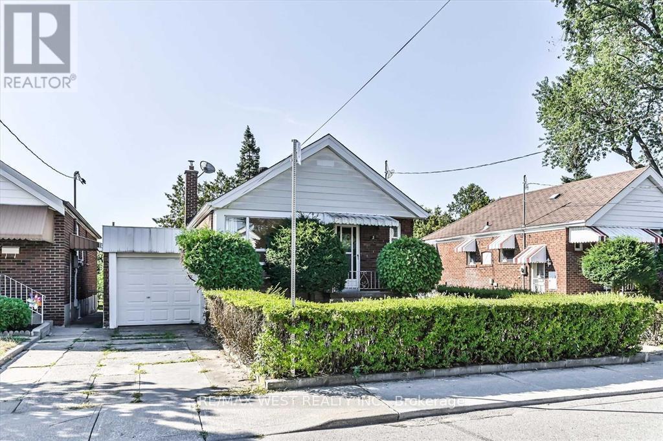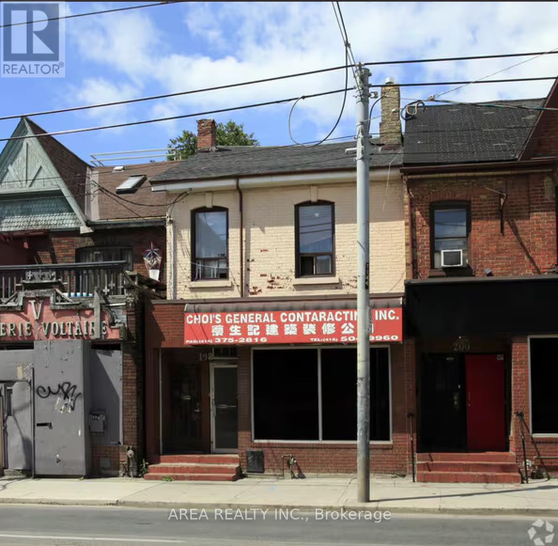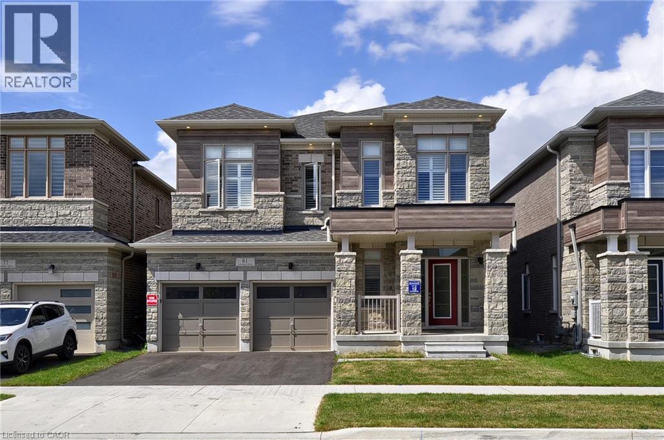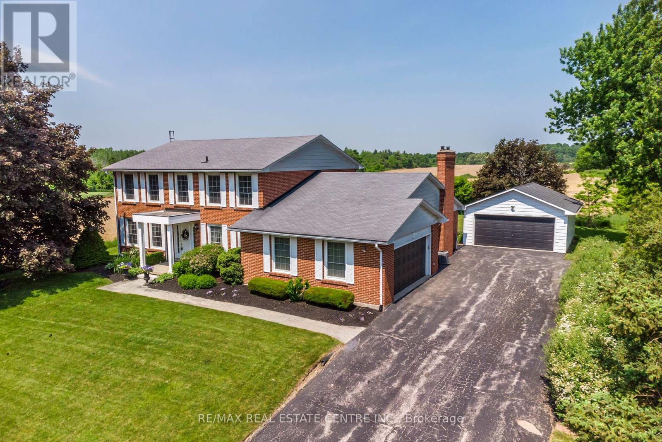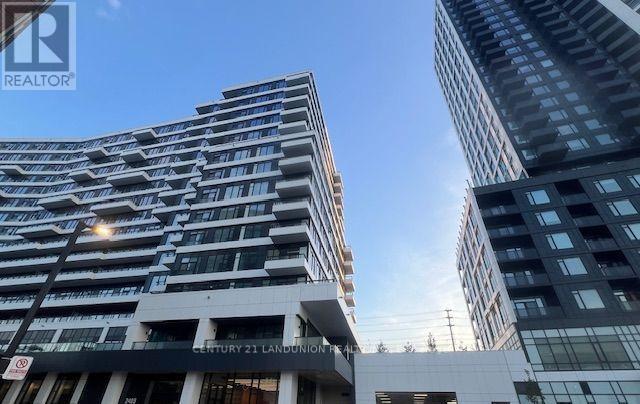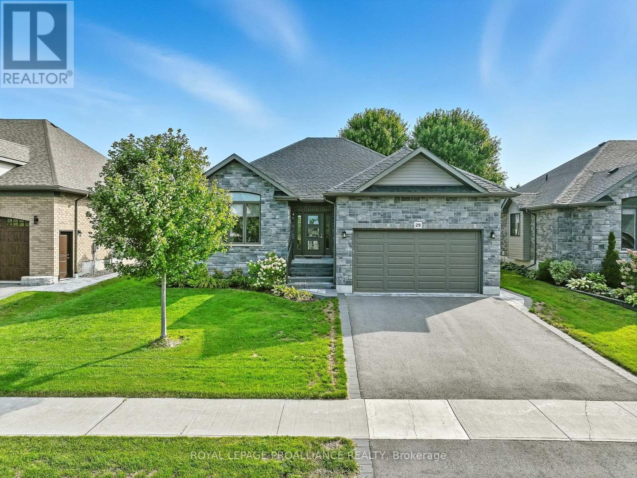406 - 1005 Nadalin Heights
Milton, Ontario
Nestled in the vibrant and family-oriented Willmont community, this exquisite 2-bed, 2-bath suite offers almost 900 sq. ft. of stylish living space. Flooded with natural light from expansive windows, this home features a thoughtfully designed split-bedroom floorplan, ensuring privacy and comfort for everyone. Step inside to find a welcoming foyer that leads into an open-concept living area perfect for both entertaining and relaxing. The modern kitchen is equipped with upgraded kitchen cabinets, granite countertops, full-sized stainless steel appliances, an undermount sink, a stylish backsplash, and stunning cabinet lighting that adds a touch of elegance. Enjoy your morning coffee or unwind in the evening on your private balcony, offering a peaceful escape with beautiful views. The huge primary bedroom can easily hold a king size bed , 2 night stands and much more. It even has a 4 piece ensuite. The second bedroom is also quite spacious with a second 4 piece bathroom just outside. (id:50886)
Exp Realty
1194 Fairmeadow Trail
Oakville, Ontario
Gorgeous & Over 4000SqFt Living Space, 4 Bedrooms / 3 Washrooms Great Functional Layout,Boasts Tons Of Storage,Home Located In Glen Abbey. Master Bedroom With Walk-In Closet, Hardwood Throughout, Wood Burning Fireplaces, Eat-In Kitchen, Private Backyard And An Unbeatable Location,Walk To Top High Ranking Abbey Park High School, Pilgrim Wood Ps,Park & Community Centre. Close To Highways, Go Stn & Public Transit.It Will Make Your Life Enjoyable & Convenient! A Must See! You Will Fall In Love With This Home! ***Top Notch School District!*** (id:50886)
Homelife Landmark Realty Inc.
622 Braemore Road
Burlington, Ontario
Welcome to this beautifully crafted home in the highly sought-after community of Roseland, Burlington. The custom-designed kitchen showcases Cambria quartz countertops, Samsung black stainless steel appliances, and a Whirlpool microwave. Italian white oak hardwood flooring flows throughout the main and upper levels, complemented by premium Riobel faucets and fixtures.The primary suite features a luxurious five-piece ensuite with slate flooring, while the additional bathrooms are finished with modern ceramic tile. The fully finished basement with separate entrance offers a three-piece bathroom, mudroom, generous crawl space storage, and a large walkout to the backyard.Perfectly located just minutes from Lake Ontario, scenic parks, and vibrant shopping, this home blends luxury finishes with thoughtful functionality designed to provide both comfort and convenience. (id:50886)
Home And Business Realty
419 - 801 The Queensway
Toronto, Ontario
Bright and modern 1-bedroom suite with a spacious den that can easily function as a second bedroom, home office, or guest space. Features a sleek kitchen with built-in appliances, quartz countertops, and an open, functional layout designed for comfort and convenience. Prime location-steps to shops, restaurants, schools, and TTC, with quick access to Sherway Gardens, Bloor West Village, Royal York Subway Station, Mimico GO, and the Gardiner Expressway. Building Amenities: Fitness centre, stylish party room, and outdoor terrace with BBQs. (id:50886)
RE/MAX Millennium Real Estate
73 High Street
Barrie, Ontario
Opportunity knocks for first time buyer, with Legal Income to help pay your mortgage! This Semi-detached, Legal 2 unit home, contains both units above ground. Main level has a good sized 1 bedroom with a side deck walk out from the Primary Bedroom. Upper unit contains a 2 bedroom (Loft) plus deck off the Living Room. Separate Hydro Meters. Coin Laundry in Basement. Located amongst Historical buildings and close to all amenities, Beach, Waterfront, Marina, Restaurants, Plazas, Shopping, Public Transit. Currently used as 2 residential Units, and has a C2-1 Mixed Use (Including Residential) 75 High is also available for sale. (id:50886)
Century 21 B.j. Roth Realty Ltd.
5 Dieppe Road S
Toronto, Ontario
Welcome to 5 Dieppe Rd your custom dream home starts here. Imagine living in a home designed entirely around you your style, your lifestyle, your future. At 5 Dieppe Rd, that vision can become reality. This is a rare, fully approved building opportunity in the heart of East York, where architectural plans and city permits are already secured saving you months of time and ready to build your home. You're not just buying land; you're stepping into a ready-to-go project where your home could be move-in ready in less than 12 months. Plans include over 2,800 sq ft of finished space (excluding garage), 4 bedrooms, 3.5 bathrooms, and a smart layout across three levels. The main floor features an open-concept kitchen, dining, and living area ideal for hosting and family life, plus a powder room and a private office so you can work from home in comfort while maintaining work-life balance. Upstairs includes a suite with a huge walk-in closet and 5-piece ensuite, plus 2 more spacious bedrooms, another bathroom, and a laundry room. The lower level offers a 4th bedroom or home gym, a large family/recreation room, a secondary kitchen, and walk-out access. With a separate entrance, the basement is ideal for a nanny suite or extended family. An integrated garage and flexible design round out the layout. Want a pool? A chefs kitchen? Custom lighting, finishes, or built-ins? You choose this is your chance to bring your vision to life with full control over the features and finish level. From luxury to mid-range to modest, every detail is tailored to your taste, and the total price can vary depending on the level of customization from a more modest build to a high-end, fully upgraded home. Best of all, by building instead of buying resale, you could save up to $200,000 while getting exactly what you want. To-be-built custom home property not yet constructed. Renderings shown are based on approved architectural design and are for illustrative purposes only. (id:50886)
RE/MAX West Realty Inc.
5 Dieppe Road S
Toronto, Ontario
Attention Families, Builders & Investors: Prefer to move in right away? This home is fully ready and available as-is, giving you the choice to either enjoy the existing property immediately or customize your dream home with full control over design, finishes, and layout. It's a rare opportunity to step into East York living with flexibility, convenience, and long-term value. You choose this is your chance to bring your vision to life with full control over the features and finish level. From luxury to mid-range to modest, every detail is tailored to your taste, and the total price can vary depending on the level of customization from a more modest build to a high-end, fully upgraded home. Builders & Investors: This East York property is perfectly positioned on a rapidly developing street, offering flexibility to build a low, mid, or high-end custom home. Purchase it with fully approved architectural plans and city permits for a 4-bedroom, 3.5-bath, 2,800 sq. ft. home featuring soaring ceilings, an integrated garage, and a separate basement suite. With approvals already secured, you can start construction immediately and capitalize on the growing demand in this transforming neighborhood. Approved permits and plans are available upon request. (id:50886)
RE/MAX West Realty Inc.
198 Bathurst Street
Toronto, Ontario
Exceptional opportunity to own a high-exposure property in one of Torontos most dynamic urban corridors. With a wide and deep lot, this property even has a double car garage in the backyard! Situated at the bustling intersection of Bathurst Street and Queen Street West, 198 Bathurst Street offers outstanding visibility, consistent pedestrian traffic, and easy accessibility by transit just steps from the TTC. With a 3 bedroom unit upstairs and a full residential unit in the basement with high ceilings, this building can also be sold vacant. This well-positioned property is ideal for investors, end-users, or developers looking to secure a presence in the heart of downtown. The building features a versatile layout suitable for retail, office, or hospitality uses, with potential for repositioning or redevelopment. Surrounded by some of Torontos trendiest restaurants, boutiques, and cultural destinations, the location benefits from strong foot traffic day and night! An exceptional chance to secure a trophy location in one of Torontos most desirable neighbourhoods. Perfect for investors or owner-operators seeking a landmark address with long-term upside. (id:50886)
Area Realty Inc.
81 Attwater Drive
Cambridge, Ontario
This newly built home is over 4500 square feet in total and every bedroom has an ensuite or ensuite privilege. There are 5 large bedrooms upstairs and with the main floor office there could be six bedrooms here. The basement is a blank slate with high ceilings, large windows and a walk out. Perfect for an apartment or even more bedrooms, play rooms, media rooms. The options are endless. As you enter the main floor you'll notice the vastness of the living room which can also accomodate a formal dining room. The kitchen and family room are open concept with enough space for the largest of families or perfect for those who love to host and entertain. The location of this home is perfect for commuters to Hamilton, Burlington, Oakville. (id:50886)
RE/MAX Real Estate Centre Inc. Brokerage-3
RE/MAX Real Estate Centre Inc.
2151 No 1 Side Road
Burlington, Ontario
Welcome to your dream retreat! Nestled gracefully on a hill, this stunning colonial-style home offers the perfect blend of comfort, elegance, and tranquility. Surrounded by picturesque farmland, yet conveniently located just minutes from town and essential amenities, this property promises a serene lifestyle that's hard to beat. As you approach this well-maintained residence, you'll immediately appreciate the timeless appeal of its architecture. The original family has lovingly cared for this home, ensuring it retains its character while incorporating modern updates. Step inside to discover a bright and inviting atmosphere, highlighted by an updated kitchen that serves as the heart of the home. The open design seamlessly integrates the kitchen with the family room, making it perfect for entertaining or enjoying quiet family moments. Throughout the main level, you'll find beautiful hardwood floors that add warmth and sophistication to the living spaces. The generous layout provides ample room for relaxation and gatherings, with lots of natural light pouring in through large windows, offering breathtaking views of the surrounding countryside. Imagine sipping your morning coffee on the spacious porch, taking in the serene landscape and the soothing sounds of nature. The peaceful setting provides a perfect backdrop for unwinding after a busy day, while still being close to all the conveniences of town. This charming colonial home is not just a house; its an invitation to a lifestyle filled with comfort, connection, and peace. Don't miss your opportunity to own this remarkable property schedule a viewing today and experience the perfect blend of rural charm and urban accessibility! (id:50886)
RE/MAX Real Estate Centre Inc.
917 - 2485 Eglinton Avenue W
Mississauga, Ontario
Brand new corner two bedrooms unit in desirable Erin Mills. 9' smooth ceilings with two washrooms. Great amenities: Basketball court with running/walking track, DIY/workshop, theatre room, co-working space with Wifi, One Ev Parking Spot, indoor party room, outdoor eating area with BBQs and much more! Fabulous location. Close to Credit Valley Hospital, short walk to Erin Mills Town Centre Mall with movie theatres and grocery stores. Minutes from Streetsville GO station and Clarkson GO station. GO bus just a few minutes walk. Community centre with pool, library and top rated schools within walking distance. Conveniently located to highway 403 and 407. Great residential area! (id:50886)
Century 21 Landunion Realty Inc.
29 Rosslyn Drive
Brighton, Ontario
Welcome to 29 Rosslyn Street, perfectly situated in one of Brighton's most sought-after neighbourhoods on Rosslyn Drive. This desirable location backs onto Proctor Park Conservation Area, offering trails and natural beauty just steps away. Enjoy the walkability to downtown Brighton, where cafs, shopping, weekly summer Concerts in the Park and community amenities create a vibrant small-town lifestyle. This modern stone bungalow showcases 3 bedrooms and 2 bathrooms, with main floor living designed for comfort and ease. Inside, contemporary style and an open concept layout highlight the Great Room with its warm gas fireplace, perfect for cozy winter evenings. The gourmet kitchen is a showpiece with ceiling-height cabinetry, quartz countertops, stylish island, induction stove and newer appliances. The adjoining dining room opens through patio doors to your beautifully landscaped yard, making indoor-outdoor living seamless. Entertain effortlessly on the two-tiered wooden deck, an ideal space for summer barbecues, dining al fresco, or relaxing with friends. The spacious primary suite includes a walk-in closet and spa-like ensuite with a large glass-and-tile shower, bidet and modern finishes. Two additional bedrooms provide flexibility as guest rooms, a home office, or den. A convenient laundry room with laundry tub connects directly to the attached garage, adding everyday practicality. The lower level is ready to be finished, offering the potential for two more bedrooms, a full bathroom (roughed-in) and a generous recreation room, an excellent option for growing families or hosting visitors. Brighton offers all amenities and active lifestyle opportunities with a Rec Centre, Curling Club, Summer concerts, Tennis & Pickleball Courts, YMCA & so much more! With thoughtful design, upscale finishes, and room to expand, this home is ideal for both retirees seeking one-level living and families needing extra space. 29 Rosslyn Drive is more than a home, its a lifestyle! (id:50886)
Royal LePage Proalliance Realty

