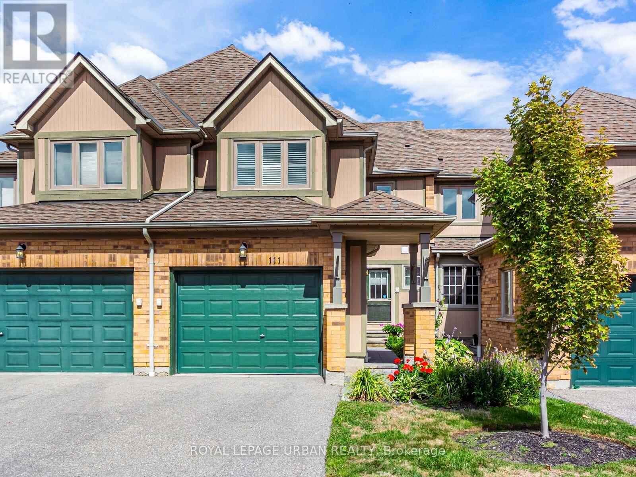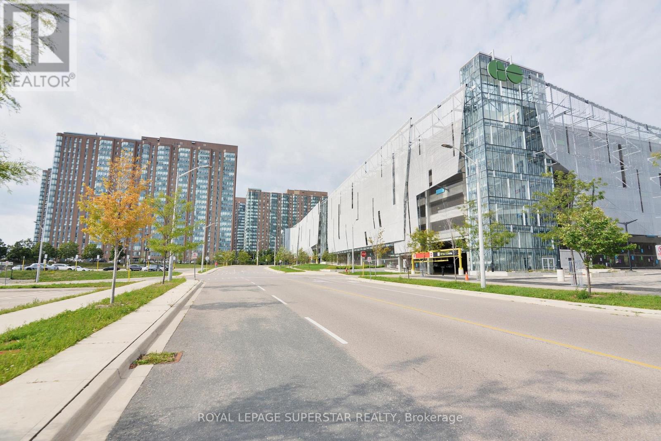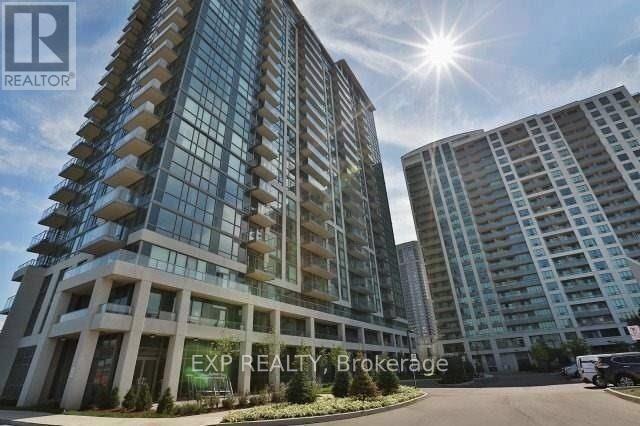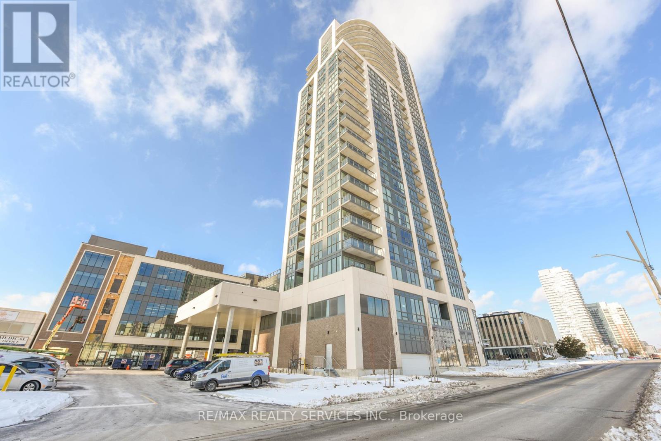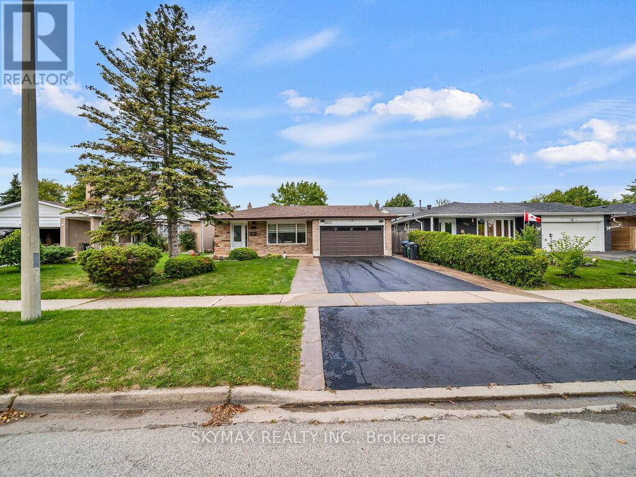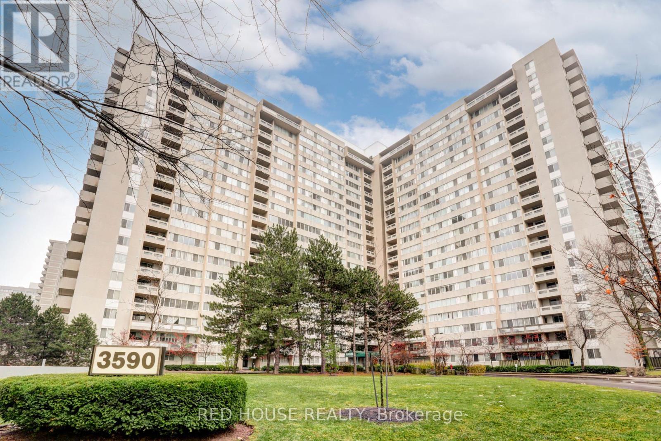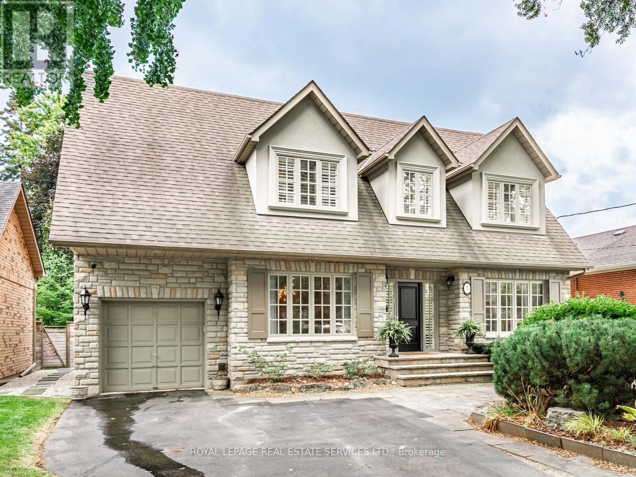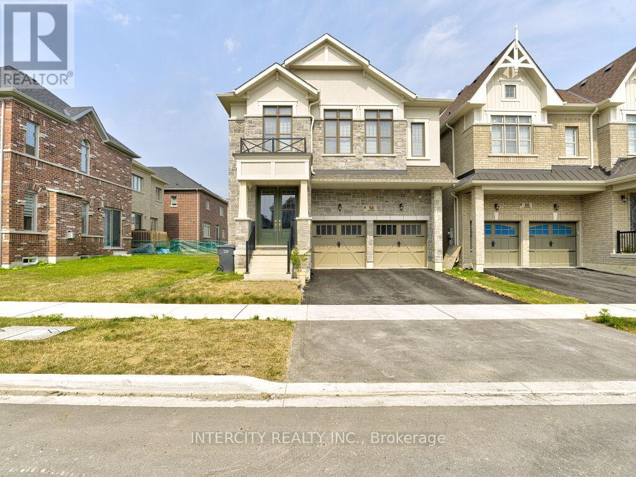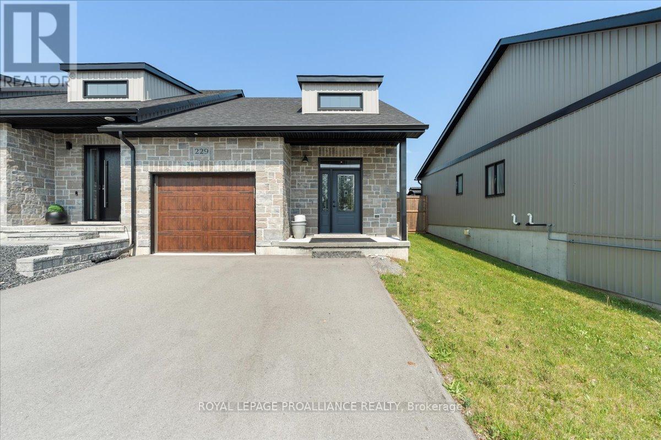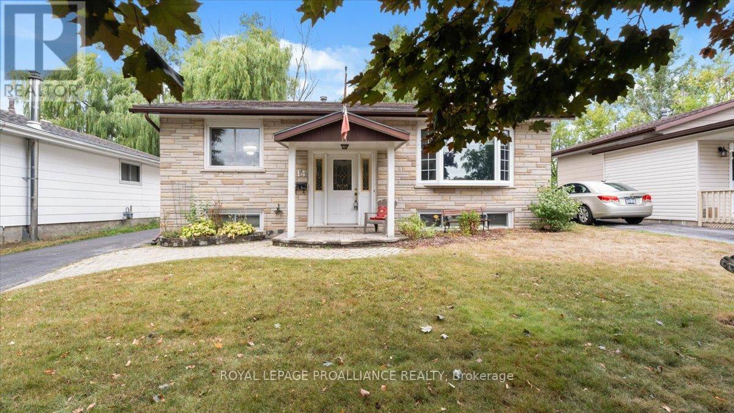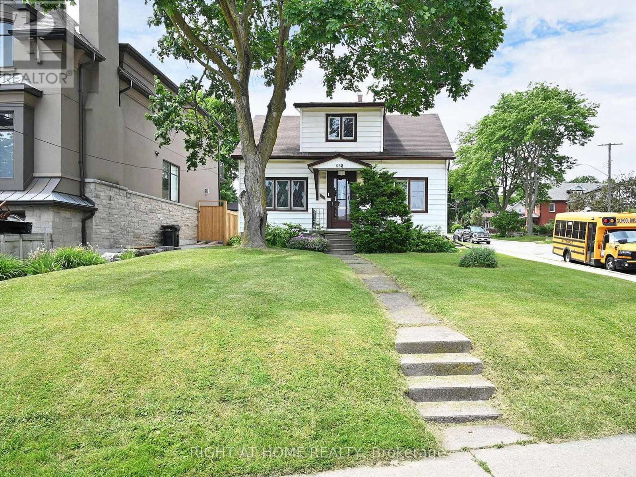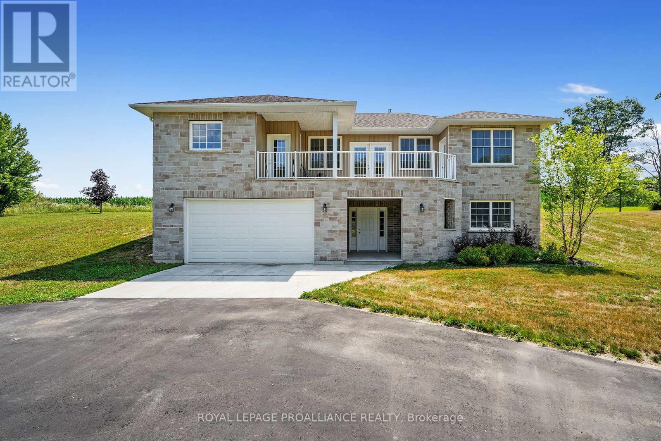111 - 5662 Glen Erin Drive
Mississauga, Ontario
Welcome To 5662 Glen Erin Drive, #111 A Bright And Inviting Home In A Private, Family-friendly Complex! This Beautiful Residence Offers The Perfect Blend Of Comfort, Convenience, And Community. Nestled On A Quiet Street Surrounded By Friendly Neighbours, It Provides A Safe And Welcoming Environment Ideal For Families. The Main Floor Features A Spacious Open-concept Design With A Modern Kitchen Showcasing Quartz Countertops And A Direct View Of The Living And Dining Areas, Making It Perfect For Entertaining Or Everyday Living. Large Windows Fill The Space With Natural Light, Creating A Warm And Inviting Atmosphere. Upstairs, You'll Find Two Generously Sized Bedrooms, Each With Its Own Private Ensuite Bathroom. The Primary Suite Boasts A Walk-in Closet, A Double-sink Vanity, And A Walk-in Shower, While The Second Bedroom Offers Comfort And Privacy With Its Own Ensuite. The Fully Finished Basement Is Designed For Relaxation, Complete With A Cozy Fireplace That Makes It The Perfect Retreat For Family Movie Nights. The Home Also Features Updated Windows On The Upper Floor, California Shutters, A Central Vacuum System With Updated Equipment, And An Updated Furnace. Residents Of This Desirable Complex Enjoy Exclusive Access To A Private Pool, Beautifully Maintained Grounds, And A True Sense Of Community. Don't Miss This Opportunity To Own In One Of Erin Mills Most Sought-after Neighbourhoods! (id:50886)
Royal LePage Urban Realty
215 - 115 Hillcrest Avenue
Mississauga, Ontario
Welcome to this spacious 1 Bedroom + Den + Solarium condo with 1 underground parking located in the heart of Mississauga on Hillcrest Avenue. Offering a bright and functional layout, this unit provides generous living space ideal for both everyday comfort and entertaining. The solarium adds versatility as a home office, reading nook, or guest space, while the den offers extra room for work or storage. Large windows fill the home with natural light, creating a warm and inviting atmosphere throughout. Situated in a well-maintained and professionally managed building, residents enjoy peace of mind. The building amenities that include an include 24-hour Security, exercise room, party room, and a dedicated tennis court, residents also benefit from ample surface and underground visitor parking, making this condo both convenient and lifestyle friendly.The location is unbeatable just steps to Cooksville GO Station, offering direct access to downtown Toronto and beyond, making commuting simple and stress-free. With public transit, major highways, shopping, restaurants, and schools all nearby, everything you need is at your doorstep. Whether you are a first-time buyer, downsizer, or investor, this property delivers exceptional value in one of Mississaugas most desirable neighbourhoods.You will love the balance of space, convenience, and lifestyle. Dont miss your chance to own this versatile and spacious condo in a high-demand Mississauga location!Lowest Priced 940 SF Unit in the area *Motivated Seller*. (id:50886)
Royal LePage Superstar Realty
2008 - 339 Rathburn Road W
Mississauga, Ontario
Spectacular 1+1 Condo In The Mirage! Tastefully Finished With Marble Entryway, Granite Counter Tops, Tile Backsplash. Very Bright And Spacious Unit Featuring W/Out Balcony, Unobstructed Western View, 9 Foot Ceilings, Floor To Ceiling Windows. Centrally Located Amongst Square One Shopping Centre And All Daily Shopping Needs, Sheridan College Hazel Mccallion Campus, 403 Highway, And Public Transit. (id:50886)
Exp Realty
2103 - 15 Lynch Street
Brampton, Ontario
Welcome To This 2023 built Spacious 2 Bed 2 Full Bath Condo On The 21st Floor In The Heart Of Downtown Brampton. Features 2 Spacious Bedrooms And Master Bedroom Features A 4 Pc Ensuite And A Walk-In Closet. The Unit Features A Huge Living And Dining Area With Panoramic View And Walk-Out To A Huge Wrap Around Balcony. Located Next To Hospital, Go Station And Downtown Brampton. (id:50886)
RE/MAX Realty Services Inc.
3053 Coral Drive
Mississauga, Ontario
Beautifully upgraded detached home on a spacious 6,000 sq ft lot. Features 3+1 bedrooms, 2 full baths, modern kitchen, and bright family room. Numerous upgrades including new windows, appliances, roof, furnace, A/C, hardwood floors, and smart home features. Partially finished basement provides extra living space with room to expand with separate entrance .Enjoy summers in the saltwater inground pool. Prime Mississauga location near schools, parks, shopping, highways, GO Station, and transit. Move-in ready with comfort, style, and convenience! (id:50886)
Skymax Realty Inc.
705 - 3590 Kaneff Crescent
Mississauga, Ontario
Spacious & Bright 3-Bedroom Condo with 2 Parking Spaces in Prime Mississauga Location! Welcome to this stunning 3-bedroom, 2-bathroom condo in the heart of Mississauga! Offering a versatile layout, the third bedroom can easily be transformed into a den, home office, or whatever suits your lifestyle. With no carpet throughout, an upgraded kitchen with modern pot lights, and an open-concept living and dining area, this home is designed for both comfort and style. Step onto your private balcony and enjoy a peaceful retreat with a great view. This unit also includes two underground parking spaces and a locker a rare and valuable bonus! Enjoy fantastic amenities, including an indoor swimming pool, billiards room, party room, fully equipped mens and women's gyms, children's playroom, and a dedicated workshop room for DIY enthusiasts. Unbeatable location! Walk to Square One Shopping Centre, Mississauga City Centre, parks, schools, public transit, and the upcoming Hurontario LRT. Plus, with quick access to Highways 403, 401, and QEW, commuting is a breeze. Maintenance fees include heat, hydro, and water (excluding cable and internet),making for a stress-free living experience in a well-managed building. Don't miss this incredible opportunity to own a move-in-ready condo in one of Mississaugas most sought-after communities! (id:50886)
Red House Realty
5 Reid Manor
Toronto, Ontario
FURNISHED 6 MONTH RENTAL! This executive rental in Sunnylea features a gourmet kitchen that caters to all your culinary needs. It boasts elegant granite countertops and top-of-the-line stainless steel appliances. The kitchen is fully equipped with all the essential cutlery, pots, pans, and accoutrements, ensuring you have everything you need for cooking and dining in style. This fully furnished home boasts four spacious bedrooms, each offering ample closet space. The primary bedroom features a king size bedroom with a walk-in closet and lavish five-piece bathroom. All bedrooms are tastefully furnished and offer tons of closet space, 1 additional king bed and 2 queen beds. The main floor family room is a perfect retreat at the back of the home and is open to the eating area and the kitchen. The basement features a large recreation room providing extra space for family and friends. Over 3400 sq ft (including basement) of living space! Beautifully updated and maintained. Great home for entertaining inside & out! Picture perfect backyard includes a table for 8, 2 relaxing chairs and a gas barbecue. Steps To TTC (Royal York or Old Mill), Go Station (Mimico), Kingsway & Bloor West Village shopping & exceptional schools. Easy access to downtown & airport. (id:50886)
Royal LePage Real Estate Services Ltd.
58 Dotchson Avenue
Caledon, Ontario
Welcome To absolute Showstopper Home In The Heart of Southfield Village In Caledon. This Home Features 6 Bed and six & half washrooms, Double Card Garage With Double Door Main Entrance, Beautiful Stone & Brick Elevation, with lots of Upgrades By The Builder. 10 Ft Ceiling On Main & 9 Ft Ceiling on 2nd Floor, smooth Ceiling Throughout, Hardwood Floors Throughout This Home Offers Open Concept Combined Living & Dining Rooms. Main Floor features bedroom with all full washroom, ideal for in law suite. The Open-Concept design with Great Size Family Room with fireplace providing an ideal space for entertaining guests and relaxing with family. The heart of the home boasts a modern, gourmet kitchen with S/S Appliances, Quartz Countertops and ample cabinet space, It's a Chef's delight! 2nd level Offers A Great Size Primary Bedroom With 5 Pc Ensuite & 2 Walk-in Closet. 2nd floor Also Features another 4 Good size Bedrooms With It's Own full washrooms and closets. Garage is equiped with EV charger and also have central vacuum. Basement comes with separate entrance done from the builder. (id:50886)
Intercity Realty Inc.
229 Baker Street
Stirling-Rawdon, Ontario
This beautifully appointed 3.5-year-old end-unit townhouse is full of upgrades and tucked away in a quiet cul-de-sac. Offering privacy, space, and stunning views from the comfort of your own cozy screened-in porch. From the moment you arrive, you'll appreciate the large paved driveway with parking for four vehicles. Step into the spacious front entryway and into a thoughtfully designed layout with tasteful finishes throughout. This level also provides inside access to the fully finished garage, complete with your own water spout for cleaning your vehicles. The custom kitchen features cabinetry to the ceiling, a central island and flows into a dining area complete with a built-in side buffet(2024)perfect for entertaining. The living room boasts a vaulted ceiling and a cozy gas fireplace with a stone surround, while 9-foot patio doors lead to an enclosed porch/sun-room that captures sweeping views over the Oak Hills.The primary bedroom offers a semi-en-suite retreat with heated floors, a soaker tub, and a tiled walk-in shower with glass doors. A separate den provides access to the main bathroom, ideal for guests or a home office setup.Finishing off the main floor is also an oversized laundry closet with extra storage. Downstairs, the fully finished basement includes a large rec room and bonus space with another built-in buffet (2024), perfect for a coffee/drink bar. This level also features a second bedroom with a large walk-in closet and a 3-piece bathroom plenty of space for guests or multi-generational living. Additional highlights include a Kohler generator for peace of mind, gas bbq hookup in backyard, tankless water heater (owned), water softener (2024), stainless steel appliances, utility sink in furnace room, additional back-up hydro on garage overhead door, Levolor blinds (2023), partially fenced backyard. Move-in ready and meticulously maintained, this is easy living with style and comfort. 3D virtual tour available. (id:50886)
Royal LePage Proalliance Realty
14 Connolly Avenue
Quinte West, Ontario
Welcome to 14 Connolly Ave. Located in a great family friendly neighbourhood with close proximity to CFB Trenton, YMCA, 401 and shopping This 5bd 2 bath home has been owned by the family for 47yrs and is now ready for a new family to make it their own. The main floor features a large bright living room, kitchen open to the dining area, 3bedrooms and the main bath . In the lower level there is a rec room with a gas stove, 2 more bedrooms, a 2 pc bath, laundry room, storage room, as well as a workshop. Paved driveway with plenty of parking and a private backyard. Motivated Sellers ! Quick possession! (id:50886)
Royal LePage Proalliance Realty
668 Scarlett Road
Toronto, Ontario
Fully renovated with New Appliances Charming 1 1/2 story home for Lease in Humber Heights-Westmount! This 3-bedroom home is nestled in a highly desirable community. Unbeatable access to Public transit/ Express/GO/400 Series Hwys /Airport /Amenities /Humber River Trail. Spacious Kitchen. 4 Piece Bathroom/Ensuite Laundry Second 2 piece bathroom in basement. Large Backyard for enjoyment! Well Maintained. 1 Drive way parking spot included. ( Work shop/Garage and additional parking spot are extra) (id:50886)
Right At Home Realty
7717 County Rd 45
Alnwick/haldimand, Ontario
Welcome to this beautifully maintained 3 year old country home, offering the perfect blend of comfort, space, and modern design. Nestled on a generous 1.19 acre lot, this two story home with a fully finished walkout lower level is ideal for families seeking rural living without compromising convenience. The main floor features an open-concept layout that seamlessly connects the kitchen, dining, and living areas perfect for entertaining or relaxing with family. A cozy propane fireplace adds warmth and charm to the spacious living room. The main floor also includes three well sized bedrooms, including a bright primary suite complete with a private 3 piece ensuite. Downstairs, the fully finished walkout lower level offers additional living space, perfect for a family room, guest quarters, home gym, or office. With direct entry from the attached two car garage, it also provides practical access and functionality. Enjoy the surrounding countryside while being just a short drive from town amenities. With over an acre of land, there's plenty of room for gardens, outdoor activities, or future expansion. This move-in-ready home offers the rural life with all modern features today's homeowner desire. Don't miss this opportunity to own a newer home on a spacious lot in serene setting. (id:50886)
Royal LePage Proalliance Realty

