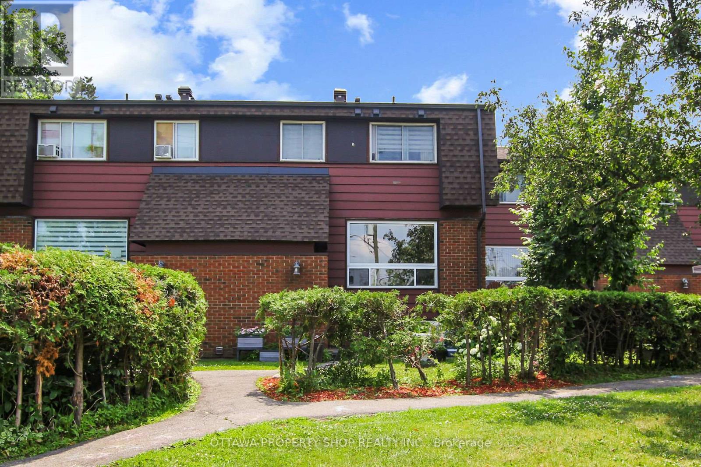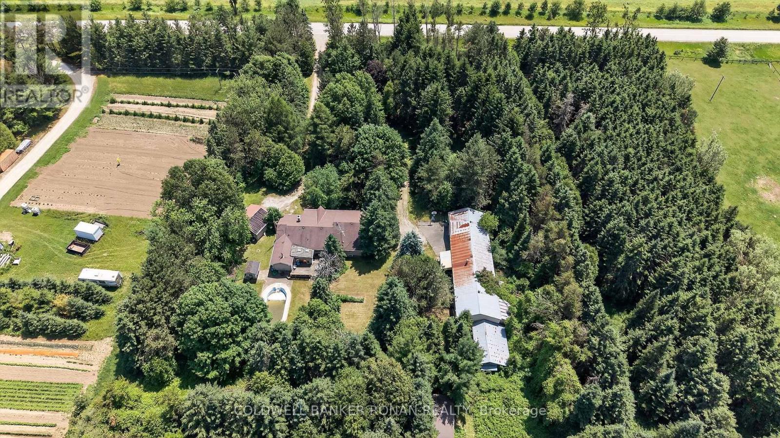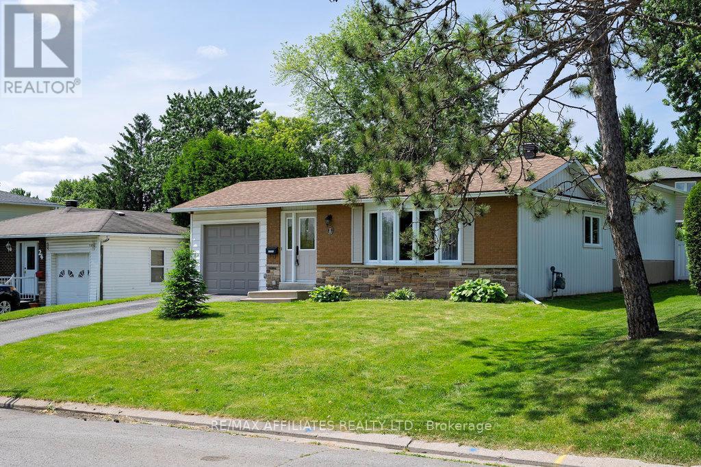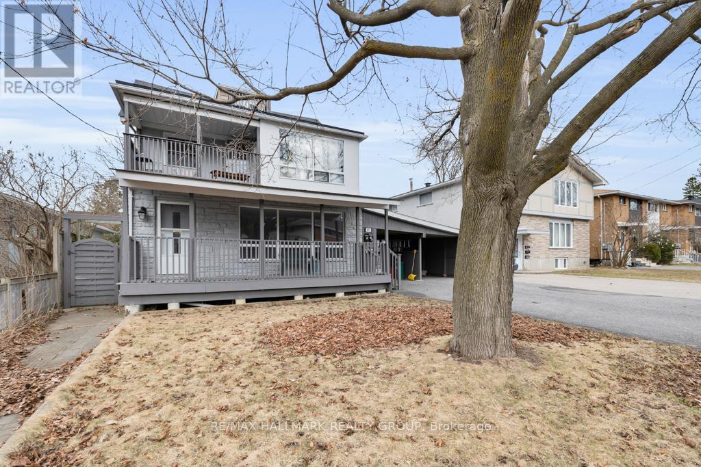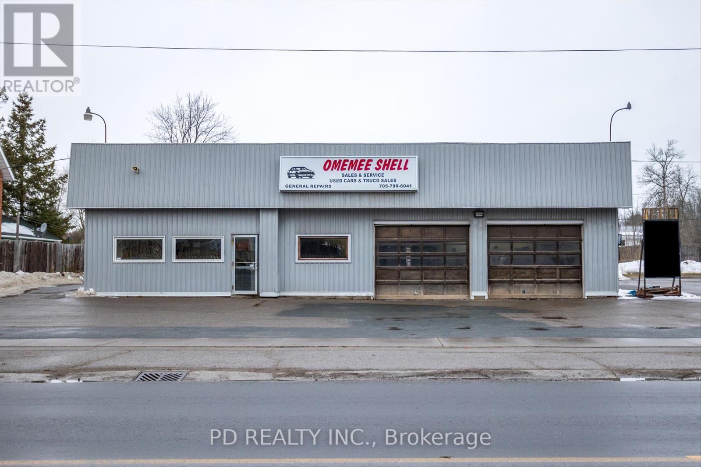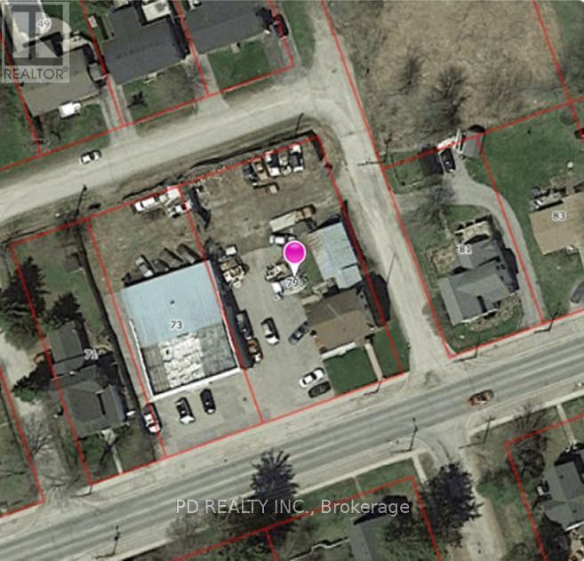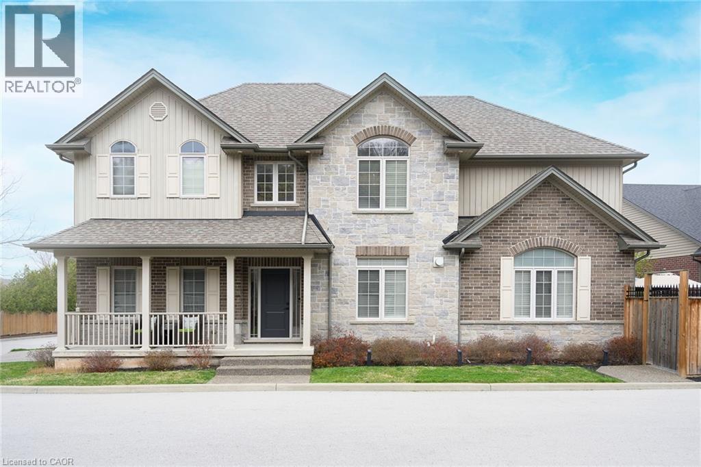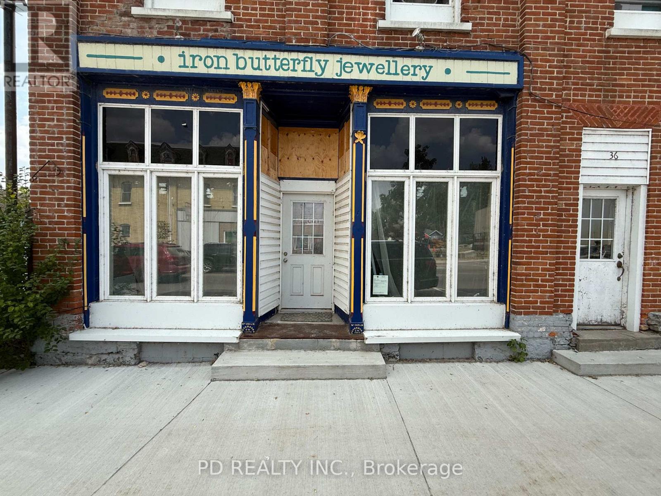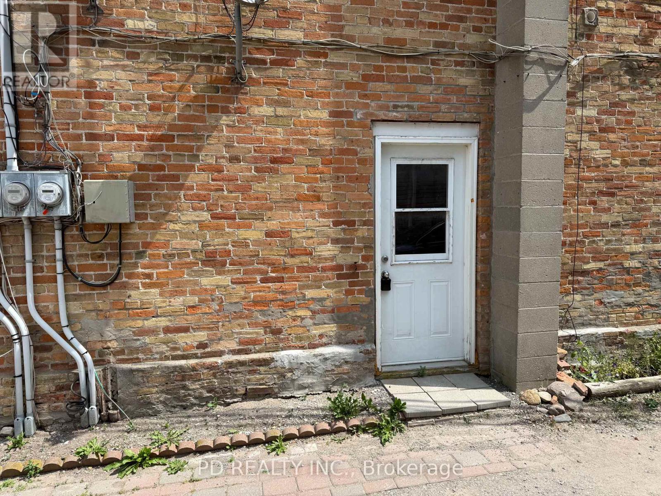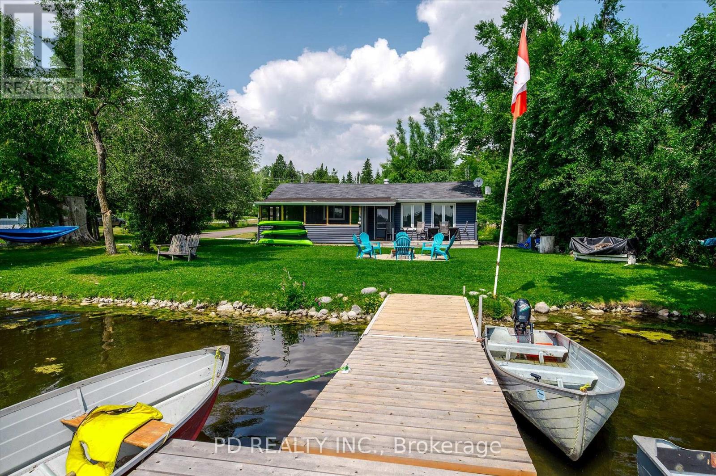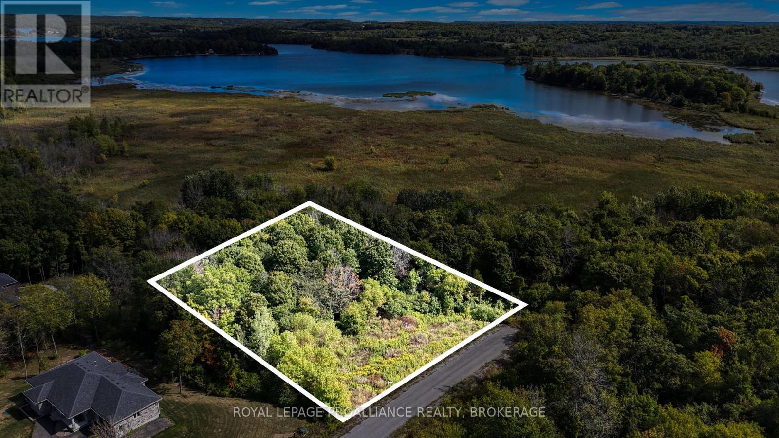1f Banner Road
Ottawa, Ontario
This modern, chic condo is perfect for first time homebuyers, downsizers or investors. Freshly painted and flooded with natural light, the main floor offers a beautifully designed kitchen with sleek cabinetry and modern finishes, convenient pantry with ample storage, SS appliances, open concept living & dining room with hardwood throughout. Second level features a spacious primary bedroom plus another good size bedroom and stylish full bath. Lower level provides an additional 385sq ft (approx) with extra bedroom, powder room, laundry and storage plus flex space for a family room/den/office/gym....the decision is yours! Private yard with patio is perfect for entertaining family and friends! Perfectly located close to schools, parks, bike paths, shopping, restaurants, HWY 417, LRT, and all the good things Sheahan Estates/Trend Village has to offer! Don't wait! Stress free living at it's best....nothing to do but move in and enjoy! Kitchen Appliances 2024, Washer/Dryer 2021, 2 Portable AC Units Included!! (id:50886)
Ottawa Property Shop Realty Inc.
388055 Mono Center Road
Mono, Ontario
Welcome to 14.29 Beautiful Acres in Mono! Surrounded by mature forest, this private and peaceful property features a 3-bedroom bungalow with 2 bathrooms and a sunroom overlooking the inground pool. Enjoy the rustic charm of a wood-burning sauna and the convenience of a detached carport located just off the house and multiple out buildings throughout the property. A standout feature is the large shop at approximately 1700 sq ft with its own private driveway, offering ample space for storage, hobbies, or business potential. Please note the property is being sold as is, where is, with no representation or warranties. While updates are needed this home offers endless opportunities to customize and create your dream lifestyle, this property is a rare find in a stunning natural setting. (id:50886)
Coldwell Banker Ronan Realty
22 Red Maple Crescent
Ottawa, Ontario
Welcome to Blackburn Hamlet, one of Ottawa's hidden gems where small-town charm meets urban convenience. Tucked away on a peaceful crescent, this beautiful home boasts incredible curb appeal and a warm, welcoming atmosphere from the moment you arrive. Step inside to discover spacious principal rooms filled with natural light, perfect for everyday living and entertaining. The updated eat-in kitchen serves as the heart beat of the home, featuring modern finishes and direct access to a stunning stone patio and expansive backyard ideal for summer BBQs, a future pool, or a play area for the kids. Just a few steps up, you'll find three generous bedrooms and a beautifully renovated family bath, offering comfort and functionality for a growing family. The fully finished basement provides rustic charm, complete with a large multi-purpose space, laundry area, and ample storage. Don't miss your chance to live in a vibrant, family-friendly neighbourhood close to schools, parks, transit, and all the amenities you could ask for. Roof Shingles 2012, Vinyl windows 2011, NG Furnace 2013, A/C 2014. 24 Hours Irrevocable on all offers, offers may be presented within the 24hours. (id:50886)
RE/MAX Affiliates Realty Ltd.
833 Maplewood Avenue
Ottawa, Ontario
Flooring: Tile, Deposit: 5200, Flooring: Laminate, 3 bedroom apartment on main floor of house, located in family neighbourhood in West Ottawa. Access to public transit and close to schools, shopping, entertainment, & amenities. 4 appliances and large lot plus deck, all the utilities plus the parking is included. (id:50886)
RE/MAX Hallmark Realty Group
73 King Street E
Kawartha Lakes, Ontario
Attention Investors And Developers! Here's A Unique Opportunity To Own A Commercial Property With Incredible Potential. Situated On Highway 7 Between Peterborough And Lindsay, This Property Boasts A Prime Location That Can Be Purchased Together With 79 King Street East (Combined List Price $800,000) For An Impressive Total Site Area Of 29,700 Sq. Ft. (0.68 A) And An Expansive Frontage Of 180 Feet On Highway 7 - Perfect For Maximum Exposure And Visibility! Zoned As Highway Commercial (C2), The Possibilities Are Endless: From Restaurants, Motor Vehicle Sales Establishments To Fuel Bars, Dry-Land Marinas To Bed & Breakfast - The List Goes On! With So Many Permitted Uses Available Under This Zoning Category, You're Sure To Find Something That Suits Your Entrepreneurial Vision Perfectly. (id:50886)
Pd Realty Inc.
79 King Street E
Kawartha Lakes, Ontario
Attention Investors And Developers! This Is Your Chance To Seize A Rare Kawartha Lakes Development Opportunity On Highway 7 Between Peterborough And Lindsay. The Possibilities Are Endless With This Property, Which Must Be Purchased With 73 King Street East (Combined List Price $800,000) For A Total Of 180 Feet Of Frontage On Highway 7 And A Generous Site Area Of 29,700 Sq. Ft. (0.68 A). Zoned Highway Commercial (C2) & Residential Type One Exception Eight (R1-8), This Property Offers A Wide Range Of Permitted Uses Including Restaurants, Drive-In Restaurants, Motor Vehicle Sales Establishments, Fuel Bars, Dry-Land Marinas And More. Don't Miss Out On This Incredible Opportunity To Make Your Mark In The Kawarthas! (id:50886)
Pd Realty Inc.
270 Main Street W Unit# 9
Grimsby, Ontario
This home is EXQUISITE. A custom-designed masterpiece tucked away in an exclusive executive enclave, surrounded by the natural beauty of Grimsby’s escarpment. This residence was built in 2016 and completely renovated from top to bottom in 2022. Offering 4 spacious bedrooms, 2.5 luxurious bathrooms, and extraordinary escarpment views. Every detail has been thoughtfully curated with premium materials and timeless design, offering a level of quality that is unmatched. From the two-story grand entry way, the custom millwork and plaster crown mouldings to the white oak flooring, craftsmanship and sophistication shine throughout. The open-concept living and dining rooms are anchored by a striking double-sided glass fireplace clad in porcelain tile, an ideal setting for relaxing or entertaining. The chef’s kitchen is both functional and beautiful, boasting two-tone custom cabinetry, quartz countertops, an expansive island with breakfast bar, and top-of-the-line appliances, perfectly designed for everyday living or hosting guests. Upstairs, the bedrooms are filled with natural light, each offering ample space, generous closets and thoughtful finishes. The primary suite is a 5 star retreat, featuring a walk-in closet and a spa-inspired ensuite with a freestanding tub, floor-to-ceiling glass shower, double custom vanity, and luxe porcelain tile. Step outside to your private backyard oasis, complete with an exposed aggregate patio, gazebo, gas line for BBQ, and irrigation system, ideal for enjoying the outdoors in comfort and style. Additional features include a double garage with inside entry, a designer main floor laundry room and a rough-in for a 3 piece bathroom in the basement. Close proximity to parks, trails, schools, amenities, the QEW and Go Train for easy commuting. This home is one of a kind and must be seen to be fully appreciated. Don’t miss your chance to own this extraordinary property! (id:50886)
Right At Home Realty
1 - 34-36 King Street E
Kawartha Lakes, Ontario
Excellent Opportunity to Lease Ground Floor Office Space in Omemee! Prime high-visibility location on busy Hwy 7. Unit #1 offers approximately 950 sq. ft. with six private offices, a reception area, and one washroom. Unit #2 is also available (approximately 300 sq. ft.) and features one office, a reception area, and one washroom. Units can be leased together or separately. Most renovations have been completed; however, the space offers the opportunity to finish the floors, doors, trim, ceiling tiles, and fixtures to suit your needs. The landlord may be willing to assist with some of the costs to complete the space to your specifications. Tenant is responsible for heat and hydro, in addition to rent. Ideal for professional offices or service-based businesses. (id:50886)
Pd Realty Inc.
2 - 34-36 King Street E
Kawartha Lakes, Ontario
Excellent Opportunity to Lease Ground Floor Office Space in Omemee! Prime high-visibility location on busy Hwy 7. Unit #2 offers approximately 300 sq. ft. with one private office, a reception area, and one washroom. Unit #1 is also available (approximately 950 sq. ft.) and features six offices, a reception area, and one washroom. Units can be leased together or separately. Most renovations have been completed; however, the space offers the opportunity to finish the floors, doors, trim, ceiling tiles, and fixtures to suit your needs. The landlord may be willing to assist with some of the costs to complete the space to your specifications. Tenant is responsible for heat and hydro, in addition to rent. Ideal for professional offices or service-based businesses. (id:50886)
Pd Realty Inc.
9 Charlotte Crescent
Kawartha Lakes, Ontario
This updated 3 bedroom waterfront home or cottage on Pigeon River is perfect for those who appreciate the joys of boating the Trent-Severn Waterway. It features 3 bedrooms, 3 piece bathroom and open-concept kitchen, dining and living area with a natural gas fireplace. You're sure to enjoy the wrap-around screened-in porch, large level lot, deck with water views and floating dock. This gem is ideal for entertaining, fishing, boating, water sports and only a short boat ride to the popular sandbar for great swimming. Updates include septic tank and bed (2020), central air (2020), vinyl siding (2020), roof shingles (2020), forced air natural gas furnace (2020), paved driveway (2024) and floating dock (2024). Almost all contents included. Situated only 2 mins to a public boat launch and very close to Bridgenorth, Peterborough & Lindsay. (id:50886)
Pd Realty Inc.
53 Linea Drive
Frontenac, Ontario
Lyons Landing. Vacant Land. Linea Drive. Located just minutes North of Kingston, abutting Collins Lake, this exclusive community features an abundance of Custom Built Executive Homes. WTC Internet available. Deeded WATERFRONT access. 1 Acre Building lot with Drilled Well. HST HAS BEEN PAID. Seasonal Creek at the rear of the property. Custom Home plans available for review. (id:50886)
Royal LePage Proalliance Realty
1138a Watkins Lane
Frontenac, Ontario
Welcome to your lakeside retreat on the shores of beautiful Malcolm Lake near Ardoch! This very private, charming 3-season vintage cottage sits on incredible lot with 175 feet of owned waterfront, offering unobstructed east-facing views, the perfect spot to enjoy your morning coffee as the sun rises across the water. Access is easy and reliable, via a township-maintained road with a short stretch of privately maintained lane off Smith Road. Just minutes away, the renowned Dark Sky Reserve provides world-class stargazing and endless outdoor adventures, making this an all-seasons family escape. Malcolm Lake itself spans 512 acres, with a maximum depth of 22 and an average of 7perfect for swimming, boating, fishing, canoeing, and kayaking. It also connects to Ardoch Lake (locally known as Green Lake), a more private gem where anglers can reel in Walleye, Northern Pike, and both Large and Smallmouth Bass. Recent updates include; bathroom vanity & toilet, new shingles, doors, and windows & refreshed kitchen cupboards Whether you're looking for a family getaway, a quiet fishing spot, or simply a place to unwind surrounded by nature, this property checks all the boxes. Conveniently located within 90 minutes of Ottawa, 3 hours from Toronto and 4 hours from Montreal. Discover this ideal blend of escape and accessibility. (id:50886)
Century 21 Heritage Group Ltd.

