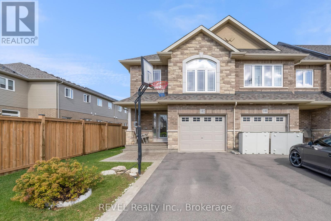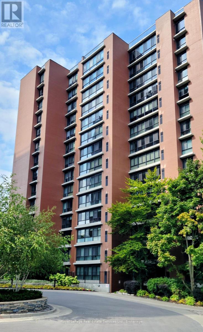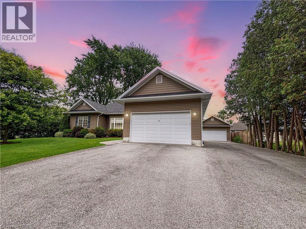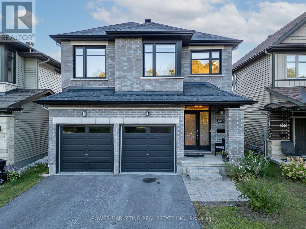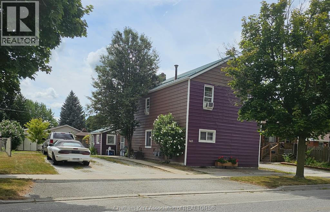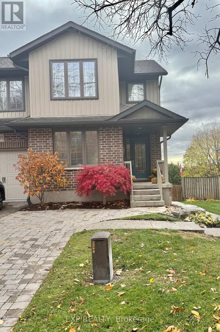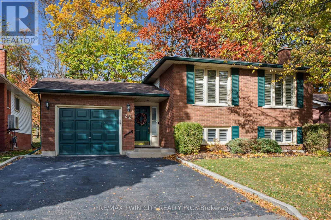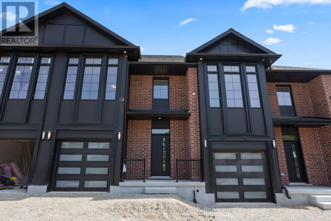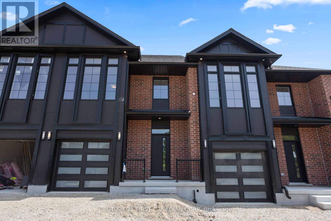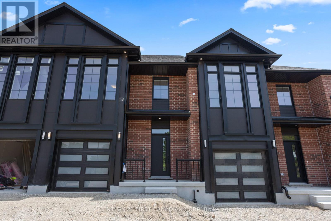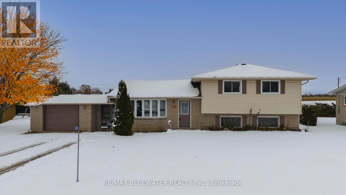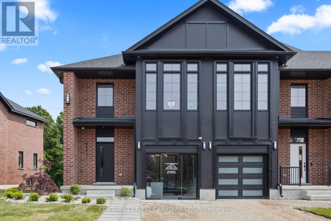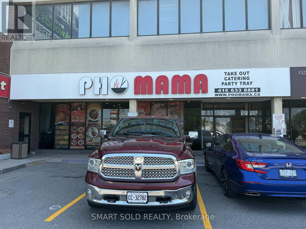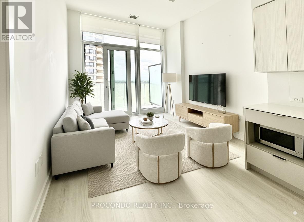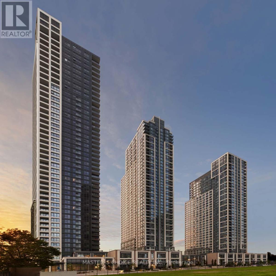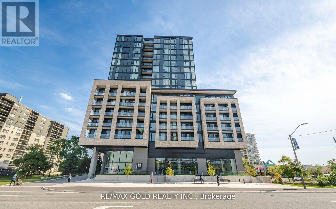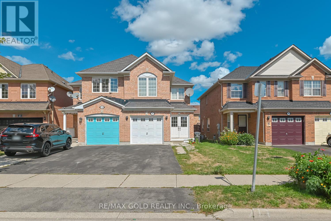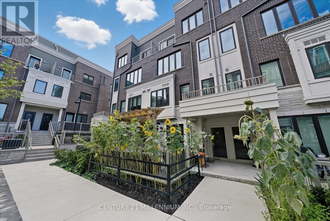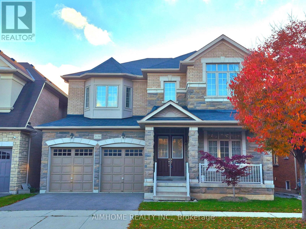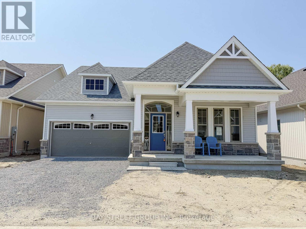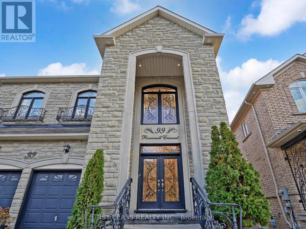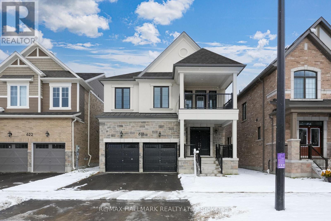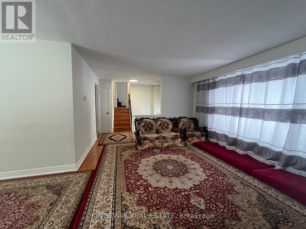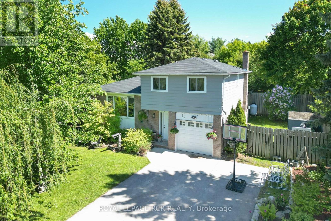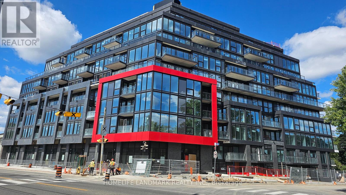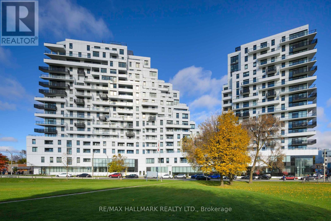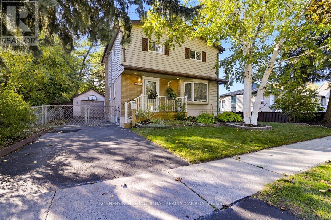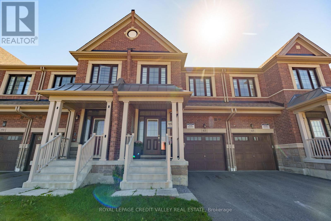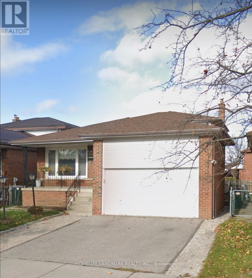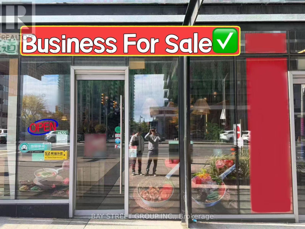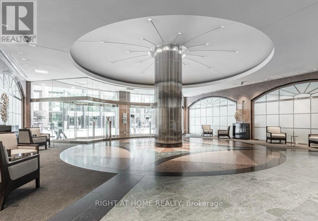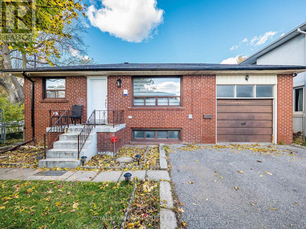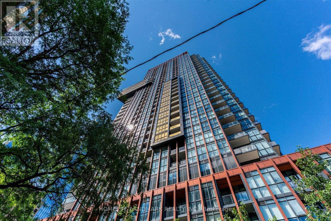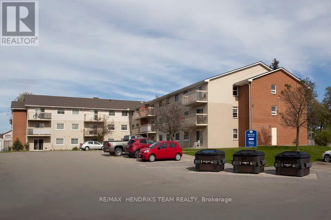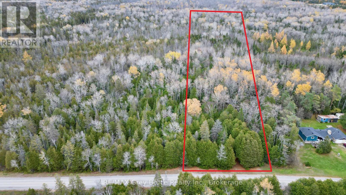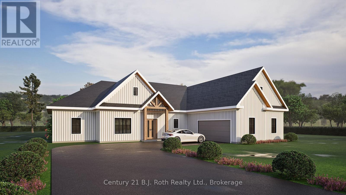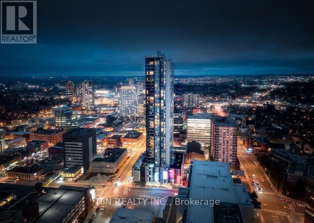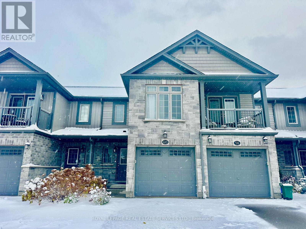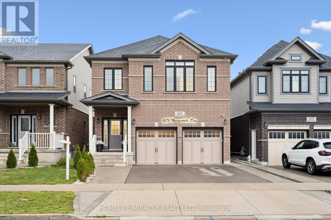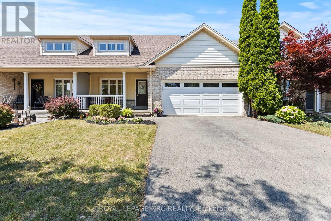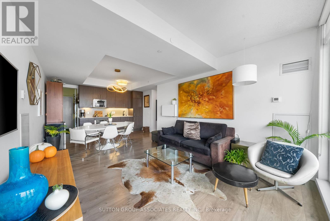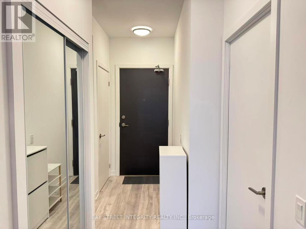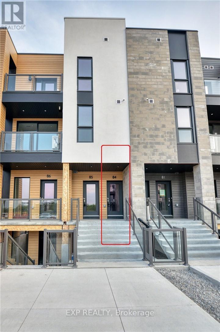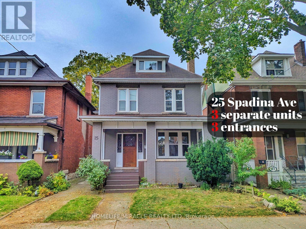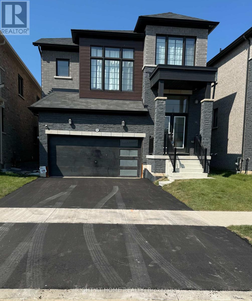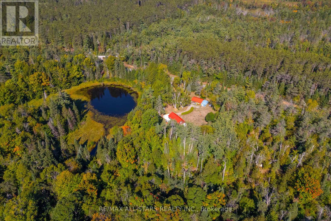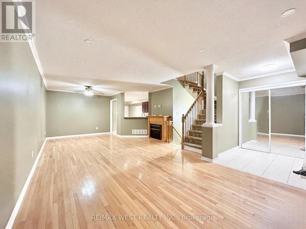102 Cittadella Boulevard
Hamilton, Ontario
Welcome to 102 Cittadella Boulevard - a spacious and beautifully upgraded 4-bedroom, 3.5-bathroom, end-unit FREEHOLD townhome offers unbelievable value in today's market! Built in 2019, this 1841 sqft. home (plus a finished basement and loft/home office) features one of the most open and spacious layouts you'll find at this price point. Enjoy stylish updates throughout - hardwood floors, modern backsplash and countertops, stained staircase, and a fully finished lower level with a sparkling full bath and mini kitchenette (a ready bachelor in-law suite or potential separate living space with slight modifications). The exterior shines with great curb appeal - exposed aggregate porch/front walkway, stunning landscaping, a fully fenced backyard with deck, separate side door entrance to the basement and plenty of natural light throughout. Located in a sought-after, family-friendly community, centrally located close to shops, restaurants, parks, schools, and highways - it's the perfect blend of space, comfort, and convenience. Don't miss this chance to secure exceptional value and take advantage of this market! (id:50886)
Revel Realty Inc.
1214 - 1400 Dixie Road
Mississauga, Ontario
Luxury Condo Living backing onto a lush golf course, just under 1200 sq ft. The Fairways know for its resort style living top-tier amenities. Step into elegance with this very spacious, sun-filled condo perched on the 12th floor of a highly sought-after building. Featuring: Oversized Bedroom with ample closet space. Brand-New Kitchen with modern finishes. Updated bath with double sink vanity, glass shower. Open-Concept - huge Living & Dining perfect for entertaining. Insuite laundry, stackable washer/dryer, for convenience. Utility room with gas furnace. Possibilty of making a den or bedroom from the dining area. Large Windows that flood the space with natural light. Insuite storage room, plus a storage locker. All inclusive maintenance fee: Bell Internet and TV, electricy, heat (gas), water, amenities, building insurance. Includes 2 owned parking spots, side by side - a rare find! Keep both, rent one for extra income, or sell one if not needed. The choice is yours. Gated, 24Hr Security Gatehouse for added security. Pet restriction in place. Renowned Building Amenities: Concierge Desk, Billiards, Darts, Library, piano area, Card room & Gallery, Tennis & pickleball courts, BBQ areas, outdoor heated salt water pool, shuffle boards court, monthly social activities include Bingo live concerts, putting green/mini golf, His & Hers Gyms And Saunas, Woodworking Shop, Car wash on lower parking level, manicure & hair salon on lower level and more. The Heritage 'Mcmaster House' Available For Private Functions. Manicured grounds and landscaping, with pond, Japanese garden, Garden lounge and Patios. Prime Location: Minutes to commuter routes, shops, parks & the lake, GO, 15 minutes to Toronto. Whether you're a first-time buyer, downsizing or investing, this condo checks every box. (id:50886)
Royal LePage Real Estate Services Ltd.
2 Kitson Street
Mount Pleasant, Ontario
Welcome to 2 Kitson Drive in the heart of Mount Pleasant — one of Brant County’s most sought-after villages, just steps from the iconic Windmill Country Market and the renowned Devlin’s Country Bistro. This custom-built home is the perfect blend of charm, craftsmanship, and modern luxury. With 3 spacious bedrooms and 2 full bathrooms, it offers a functional layout ideal for families, retirees, or anyone dreaming of small-town living without compromise. The primary suite is a true retreat, featuring a massive walk-in closet and a spa-inspired ensuite bath with double sinks, a large glass shower, and a deep soaker tub. Soaring cathedral ceilings in the great room flood the space with natural light, while the chef’s kitchen is the centerpiece of the home, finished with premium Cambria quartz countertops, a large island, and high-end cabinetry—perfect for entertaining. This home was built to the highest standards, with full spray foam insulation, a 200-amp electrical panel, and manifold systems for both plumbing and gas—ensuring efficiency, safety, and long-term peace of mind. Outside, the detached workshop is a standout feature: fully serviced and ideal for a home business, gym, man cave, or creative studio. It also includes a loft area for additional storage or potential finishing. Enjoy the peaceful, walkable lifestyle of Mount Pleasant, where charming cafes, scenic trails, and a warm community await. Homes like this rarely come to market—don’t miss your chance to live in the village everyone dreams of calling home. (id:50886)
Real Broker Ontario Ltd
537 Compass Street
Ottawa, Ontario
Welcome to this award-winning former Richcraft model home, perfectly situated on a premium lot directly across from a serene park on a quiet street in the sought-after Chapel Hill South community. This Energy Star certified home boasts elegance and functionality, featuring a formal living room, dining room, and main-level den with 9ft ceilings and gleaming hardwood floors throughout. The open-concept eat-in kitchen is a true showpiece, showcasing contemporary navy blue premium cabinetry, a stunning waterfall quartz island, and stainless steel appliances. The family room offers custom built-in shelving and an upgraded fireplace, creating a warm and inviting space for gatherings. Upstairs, the hardwood staircase leads to four spacious bedrooms, including a luxurious primary suite with a five-piece ensuite featuring contemporary floors and a floating vanity. The second level also includes a convenient laundry room and quartz countertops in both bathrooms, while the unfinished basement awaits your personal touch. This home offers not only style but also an unbeatable location and lifestyle. Residents enjoy easy access to Innes Road and Highway 417, with multiple OC Transpo routes nearby (24 and 226 at the door, and route 32 just a short walk away). Chapel Hill South Park and Rides are only three minutes away. Directly across the street, enjoy seasonal ice hockey in the winter, as well as trails and a beautiful park view year-round. With an upgraded HVAC system, excellent schools and amenities, and a vibrant yet peaceful neighborhood, this is the perfect home for families seeking comfort, convenience, and modern living (id:50886)
Power Marketing Real Estate Inc.
143 Sandys Street
Chatham, Ontario
WELL MAINTAINED 2 STOREY DUPLEX IN THE CORE OF CHATHAM, WALKING DISTANCE TO MOST AMENITIES, 2 BEDROOM APARTMENTS, BOTH UNITS ARE SELF CONTAINED WITH KITCHEN , DINING/EATING AREA, LIVING ROOMS, BATHROOMS AND LAUNDRY FACILITIES, ALL APPLIANCES INCLUDED PLUS SOME FURNITURE, BOTH UNITS HAVE DECKS OVERLOOKING BACK YARD, PARKING FOR 4 VEHICLES, MAIN UNIT RENTS FOR $ 1,225/MONTH PLUS UTILITIES, UPPER UNIT RENTED FOR 1440/MONTH PLUS UTILITIES, SEPARATE UTILITIES, LANDLORD PAYS WATER & INTERNET, TV GREAT OPPORTUNITY FOR INVESTMENT OR EXPAND YOUR CURRENT PORTFOLIOS. (id:50886)
Barbara Phillips Real Estate Broker Brokerage
353 Colborne Street
Centre Wellington, Ontario
Welcome to this beautifully appointed 807 Square Foot 1-bedroom, 1-bath basement suite nestled in the picturesque town of Elora-celebrated for its boutique shops, cozy cafés, and undeniable small-town charm. Just minutes from the renowned Elora Mill Hotel & Spa, this inviting home perfectly combines comfort, convenience, and character. Enter through the double door, grade-level entrance into a bright open-concept living space featuring a modern kitchen, dining area, and living room. Oversized windows fill the space with natural light, creating an open and airy feel. An electric fireplace adds warmth and ambiance-perfect for cozy evenings in. The spacious primary bedroom also boasts large windows and a massive walk-in closet offering exceptional storage. The three-piece bathroom provides a touch of everyday luxury, complete with a sleek glass shower door. Additional linen and storage closets add practicality, exclusive in-suite laundry adds convenience, and a central vacuum system is included for tenant use. Enjoy the outdoors with exclusive use of a covered concrete patio, ideal for morning coffee or evening relaxation. Parking is easy with one dedicated space in an expanded driveway, and the brand-new patterned concrete walkway extends from the driveway to the private rear entrance for added convenience. Whether you're seeking a peaceful retreat or a home that lets you experience the best of Elora, this suite offers comfort, style, and charm in perfect balance. (id:50886)
Exp Realty
22 Myrtleville Drive
Brantford, Ontario
Welcome to 22 Myrtleville Drive, located in a sought-after, family-friendly neighbourhood. Here is your opportunity to own a well-maintained, meticulously clean, smoke and pet-free raised bungalow home that has been loved by the original owners. Bordering on the peaceful and scenic grounds of the Myrtleville House Museum. Step inside from the front porch to find a spacious foyer - the perfect place to welcome friends and family. Inside entry to the garage is handy feature. The upper level offers an open concept living/dining room, and a bright and well-appointed kitchen. The primary bedroom is at the back of the home with a view of mature trees and the fenced backyard. Two more bedrooms, one presently used as a den/sitting room. Downstairs you will find a large recreation room with gas fireplace and custom built-in cabinetry for plenty of storage. There is a large 2-pc bathroom on this level that was once a home salon (plumbing available). Custom California shutters on the windows at the front of the house. Updates include: dishwasher (2025), water softener (2025), basement flooring (2023), kitchen & 3rd bedroom windows (2020), Driveway paved (2014), roof (2014). (id:50886)
RE/MAX Twin City Realty Inc.
6941 Heathwoods Avenue
London South, Ontario
LAST WALKOUT LOT! Experience the freedom of owning a luxury freehold townhome with ZERO CONDO FEES, offering you the perfect blend of modern elegance, convenience, and affordability. Built by the renowned Ridgeview Homes, these 3 bedroom, 2.5 bathroom townhomes feature 1,525 sqft of thoughtfully designed living space tailored to meet your every need. Step inside to discover an open-concept layout with a gourmet kitchen, stunning finishes, and a bright, inviting living area that flows effortlessly into your private outdoor space-perfect for relaxing or entertaining. Located in the sought-after Lambeth, these homes are just minutes from the 401, with easy access to shopping, dining, schools, and recreational amenities. Enjoy all the benefits of a vibrant community without the burden of monthly condo fees. (id:50886)
Century 21 First Canadian Corp
6985 Heathwoods Avenue
London South, Ontario
Experience the freedom of owning a luxury freehold townhome with ZERO CONDO FEES, offering you the perfect blend of modern elegance, convenience, and affordability. Built by the renowned Ridgeview Homes, these 3 bedroom, 2.5 bathroom townhomes feature 1,525 sqft of thoughtfully designed living space tailored to meet your every need. Step inside to discover an open-concept layout with a gourmet kitchen, stunning finishes, and a bright, inviting living area that flows effortlessly into your private outdoor space-perfect for relaxing or entertaining. Located in the sought-after Lambeth, these homes are just minutes from the 401, with easy access to shopping, dining, schools, and recreational amenities. Enjoy all the benefits of a vibrant community without the burden of monthly condo fees. (id:50886)
Century 21 First Canadian Corp
6989 Heathwoods Avenue
London South, Ontario
Experience the freedom of owning a luxury freehold townhome with ZERO CONDO FEES, offering you the perfect blend of modern elegance, convenience, and affordability. Built by the renowned Ridgeview Homes, these 3 bedroom, 2.5 bathroom townhomes feature 1,525 sqft of thoughtfully designed living space tailored to meet your every need. Step inside to discover an open-concept layout with a gourmet kitchen, stunning finishes, and a bright, inviting living area that flows effortlessly into your private outdoor space-perfect for relaxing or entertaining. Located in the sought-after Lambeth, these homes are just minutes from the 401, with easy access to shopping, dining, schools, and recreational amenities. Enjoy all the benefits of a vibrant community without the burden of monthly condo fees. (id:50886)
Century 21 First Canadian Corp
40204 Huron Street E
South Huron, Ontario
Welcome to this inviting 3-level side split, perfectly situated on the edge of town where comfort, style, and convenience meet. With thoughtful updates and timeless charm, this brick home offers everything today's homeowner is looking for-modern living in a peaceful setting. Step inside to find bright, inviting spaces that flow effortlessly from one level to the next. The main floor features a quality kitchen with ample cabinetry, a practical layout, and room for family gatherings or casual dining. The adjoining living and dining areas are warm and welcoming, perfect for both everyday living and entertaining. Upstairs, you'll find three comfortable bedrooms and a well-appointed full bath. The newly finished lower level is a true highlight-cozy yet spacious, featuring convenient half bath and a beautiful gas fireplace that sets the tone for relaxing evenings or movie nights. A mudroom provides everyday practicality and connects seamlessly to the attached garage for added convenience. Outside, the brick exterior exudes classic curb appeal, complemented by a good-sized lot that offers room to garden, play, or simply unwind. A handy storage shed provides extra space for tools or outdoor gear. Located in a desirable area on the edge of town, this property combines the best of both worlds-quiet residential living with quick access to schools, shops, and amenities. Move-in ready and full of character, this is the perfect place to call home. (id:50886)
RE/MAX Bluewater Realty Inc.
6973 Heathwoods Avenue
London South, Ontario
END UNIT MODEL HOME! Experience the freedom of owning a luxury freehold townhome with ZERO CONDO FEES, offering you the perfect blend of modern elegance, convenience, and affordability. Built by the renowned Ridgeview Homes, these 3 bedroom, 2.5-bathroom townhomes feature 1,525 sqft of thoughtfully designed living space tailored to meet your every need. Step inside to discover an open-concept layout with a gourmet kitchen, stunning finishes, and a bright, inviting living area that flows effortlessly into your private outdoor space-perfect for relaxing or entertaining. Located in the sought-after Lambeth, these homes are just minutes from the 401, with easy access to shopping, dining, schools, and recreational amenities. Enjoy all the benefits of a vibrant community without the burden of monthly condo fees. Photos shown are of the Model Home with upgrades. (id:50886)
Century 21 First Canadian Corp
1325 Finch Avenue W
Toronto, Ontario
Newly renovated restaurant for sale, total area 4570sqft, business growing steadily, fully fresh renovation, heavy investment in the kitchen and furnitures, one big freezer, one cooler, 3 fridges. great layout comes with a spacious storage room, and an office room, huge hall could accomodate 200 guest banquet, equipped with banquet tables and chairs, great location, huge traffic , close to TTC and York university, sufficient parking. (id:50886)
Smart Sold Realty
619 - 3883 Quartz Road
Mississauga, Ontario
Stunning 1+Den Condo at M City 2 in the Heart of Mississauga! Enjoy floor-to-ceiling windows, a spacious balcony, and luxury amenities. Live steps away from Square One, top schools, dining, and entertainment. Perfect for young professionals and small families! This Is A Beautiful Unit With 10FT Ceiling, Large L-Shaped Balcony, 2 Full Baths, Functional Den Can Be Used As Office or 2nd Bedroom. Building Amenities: Salt Water Outdoor Pool, 24 hours concierge, Exercise Room, Outdoor BBQ's, etc. Minutes to Public Transit, Square One, YMCA, Restaurants, Parks & Trails, HWY 403 & other Major Highways. 1 Parking & 1 Locker. (id:50886)
Procondo Realty Inc.
3229 - 5 Mabelle Avenue
Toronto, Ontario
This Gorgeous 2-Br, 2-Bath Tridel-built Corner Unit Offers an Exceptional Living Experience With Spacious Layout, 9-ft Ceilings, and Full Southwest Exposure. Perched High on The 32nd Floor, It Features Spectacular, Unobstructed Lake Views and Abundant Natural Light Through Floor-to-Ceiling Windows. The Kitchen Includes Premium Appliances and a Paid Upgraded Island, While the Primary Ensuite Boasts a Custom Glass Shower Enclosure, Adding Elegance and Comfort. Parking and Locker are Conveniently Located Beside the Elevator, Offering Easy Daily Access. Enjoy World-Class Amenities: Indoor Pool, Gym, Yoga Room, Theatre, Basketball Court, Outdoor BBQs, Sauna, Steam Room, and a Large Party Lounge. Perfectly Situated at Bloor St W & Islington Ave, Steps to Islington Subway Station and Only 2 km From GO Train, Surrounded by Great Schools, Parks, Shops, and Restaurants. A True Blend of Luxury, Location, and Lifestyle. (id:50886)
Master's Choice Realty Inc.
1319 - 86 Dundas Street E
Mississauga, Ontario
Brand new 2-bedroom + 2-bath condo at Artform by Emblem Developments, located minutes from Mississauga City Centre. This never-lived-in unit features a highly functional layout with high-end finishes, 9' ceilings, floor-to-ceiling windows, and a sleek modern kitchen with full-height cabinetry. The spacious primary bedroom includes a 3-piece ensuite, complemented by a large second bedroom and a versatile den ideal for a home office. Enjoy open-concept living and dining areas with balcony. Includes in-suite laundry, 1 parking spot, and 1 locker. Premium amenities include 24/7 concierge, fitness center, party room, movie theatre, lounge, co-working space, and an outdoor terrace with cabana seating and BBQ area. Prime location just 4 minutes to Cooksville GO, near the future Hurontario LRT, Square One, Celebration Square, Sheridan College, U of T Mississauga, highways 401/403, transit, shopping, dining, and more. Exceptional value and urban convenience in one of Mississauga's fastest-growing communities & Much more... (id:50886)
RE/MAX Gold Realty Inc.
17 Levida Street
Brampton, Ontario
Welcome to this well-maintained, freshly painted semi-detached home in the prestigious Castlemore community, offering a fantastic opportunity for first-time buyers or investors with excellent rental potential. Filled with natural light from large windows, this home has a separate entrance to the basement thru garage. Conveniently located near schools, plazas, libraries, restaurants, public transit, and with easy access to Hwy 410 & 427, its perfectly situated for modern living. Extras: All appliances in good condition. (id:50886)
RE/MAX Gold Realty Inc.
21 - 95 Eastwood Park Gardens
Toronto, Ontario
Welcome to this stunning 2 bed, 2.5 bath stacked townhome in the heart of the vibrant Long Branch community. Thoughtfully designed with pot lights throughout and loaded with upgrades you won't find in most townhomes (See full list of upgrades attached) This home offers a stylish and comfortable living experience in one of Toronto's most sought-after lakeside neighbourhoods. Step inside to discover a bright, open-concept layout, including a modern kitchen with quartz countertops, stainless steel appliances, and custom lighting. The spacious living and dining areas flow seamlessly, perfect for entertaining or just unwinding on the weekend.Enjoy the outdoors with your private terrace, ideal for morning coffee or summer BBQ's with gas line hookup and hose bib. This unit is one of the few that comes with an extra large heated storage locker w/ mezzanine conveniently located behind your parking spot.Located just minutes from everything you could need - Long Branch Go Station and TTC, Marie Curtis park and beach, with walking/bike trails and dog parks. Sherway Gardens is just a 5 minute drive and quick access to Hwys 427, Hwy 401 and QEW. Whether you need to be downtown, at the airport or relaxing by the lake it's all just a few minutes away. (id:50886)
Century 21 Millennium Inc.
3150 Sunflower Drive
Oakville, Ontario
Breathtaking Stunning Premium Ravine Lot! Newly Built 4-bedroom 5-bath Backing On Full Private Ravine. $$$ Spent On Brand New Ex-large Deck & Patio, Marble Floor! 10'-Ceiling On Main & 9'-Ceiling On 2nd & Basement, Hardwood Floor, Granite/Quartz C/Top, Large Breakfast Area Walk-Out To Deck. All 4 Bedrms With En-Suite Bath, Extra Large Master Bedrm With High-End 6-Pc Ensuite & Her/His Walk-In Closets. Full Sunshine Walk-Out Bsmt, Facing S/W Yard, Close To Oodenawi P.S, Park &Trails, All Amenities: Superstore, Plaza, Hwy, Go & New Hospital. (id:50886)
Aimhome Realty Inc.
18 Shelson Place
Georgina, Ontario
Welcome to Hedge Road Landing, a premier active living community where comfort meets nature just 1 hour from Toronto. This sun-filled home offers 2,369sqft of beautifully designed space, featuring 2 spacious bedrooms on the main level and a bright and open loft upstairs, and a versatile study room adjacent to the loft that can easily be converted into a 3rd bedroom. Surrounded by mature trees and forested walking trails, the property also boasts premium finishes. Enjoy low-maintenance living with current fees of just $250/month, covering lawn care and snow removal. Once the private clubhouse and amenities are completed including a in-ground pool and access to 260 feet of indirect waterfront on Lake Simcoe **fees will adjust to approximately $600/month, granting full access to the clubhouse, walking trails, lakefront swimming, and breathtaking sunsets. (id:50886)
Bay Street Group Inc.
99 Rivermill Crescent
Vaughan, Ontario
Premium Pie-Shaped Ravine Lot in Prestigious Upper Thornhill Estates! Experience executive luxury living in this stunning residence offering approx. 3,730 sq.ft. plus 1,336 sq.ft. of finished walk-out basement with a customized floor plan. Grand open-to-above foyer, 10' ceilings on main, smooth ceilings throughout, pot lights, oversized windows, 8' upgraded doors, crown moldings, custom frames, arches & columns. Elegant stone exterior with precast arches and fascia, oak staircase with custom metal railings, and engineered hardwood floors on main & second levels. Freshly painted interior. Sun-filled south-facing family and breakfast rooms with fireplace. Custom gourmet kitchen featuring granite countertops, backsplash, built-in stainless steel appliances, and walk-out to deck overlooking the ravine. Four ensuite bedrooms with custom closet organizers, including a spa-inspired primary retreat with his & hers walk-in closets. Finished walk-out basement offers a large recreation area, wet bar, sauna, steam shower, and direct access to the professionally landscaped backyard oasis with exterior lighting, automatic sprinkler system, and upgraded garage doors. Prime location - walk to parks, trails, shops, and top-ranked schools! (id:50886)
First Class Realty Inc.
618 Newlove Street
Innisfil, Ontario
Brand new and never lived in, this 2,360 sq ft above grade home, The Edgewood model by Mattamy Homes, features a stunning high end French Château exterior with elegant stone and stucco detailing accented by sleek black finishes. Situated on a premium 39.37 ft by 104.99 ft lot in Innisfil's highly anticipated Lakehaven community, a quiet lakeside neighbourhood unlike typical new subdivisions, offering large lots, quiet streets, and an inviting lakeside feel just minutes from the water. This 4 bedroom, 3 bath detached home combines luxury craftsmanship with modern family functionality. Designed for today's lifestyle, both the main and second floors feature soaring 9 ft ceilings that enhance the home's bright and airy feel. The main level offers an open concept layout with a gourmet kitchen boasting quartz countertops, a large center island, and ample cabinetry overlooking a bright great room with a cozy gas fireplace. A formal dining area provides the perfect space for entertaining. Upstairs, a loft adds flexibility for a home office, playroom, or media space. One of the bedrooms opens to a large covered balcony, creating the perfect blend of indoor and outdoor living. The primary suite features elegant hardwood flooring, a walk in closet, and an ensuite with quartz countertops and a glass enclosed shower. A convenient upper level laundry room adds everyday ease. Outside, the deep backyard offers endless potential for outdoor living and entertaining. Just moments from Lake Simcoe's beaches, parks, and scenic trails, this is a rare opportunity to own a brand new, never lived in home in one of Innisfil's most exciting new communities where timeless French Château design meets modern comfort. (id:50886)
RE/MAX Hallmark Realty Ltd.
100 River Drive
East Gwillimbury, Ontario
Welcome to 100 River Drive, a peaceful retreat located near the end of a quiet dead-end road in the desirable community of River Drive Park. Surrounded by mature trees and natural scenery, this property offers a rare blend of privacy and convenience just steps from the Holland River. This well-maintained home features a bright, functional layout with large windows that fill the space with natural light. The main floor includes an inviting living area, dining space, and a practical kitchen with sliding patio door access to the backyard and deck. Upstairs, well-sized bedrooms provide comfortable living with calming views of the treed surroundings. The finished lower level adds flexible space for a rec room, office, or gym. Outside, enjoy a spacious lot with plenty of room to relax, garden, or entertain. The deck overlooks a quiet lot, creating the perfect spot to unwind. The attached garage and private driveway offer ample parking and storage options. Quality steel roof built ti last. Located steps from the Holland River, this home provides easy access for kayaking, fishing, or riverside walks. Great location to raise a family in a peaceful setting with minimal traffic and just minutes from schools, parks, shopping, and Highway 404 for easy commuting. (id:50886)
Kingsway Real Estate
17 Jamieson Drive
Adjala-Tosorontio, Ontario
Welcome to Rosemont. This property boasts a private, treed and landscaped lot with 3 + 1 bedroom side split featuring a built-in garage with direct entry to the home. The open concept main floor showcases a spacious kitchen, dining and living area ideal for large gatherings. A separate family room offers a cozy ambiance with a fireplace and walkout to covered patio. The upper level features 3 large bedrooms and a 4pc bathroom. The lower level has a 4th bedroom and a recreation room perfect for a games area. The very private backyard provides ample space for outdoor activities. A double paved driveway completes this property, located just minutes west of Alliston. (id:50886)
Royal LePage Rcr Realty
608 - 2 Manderley Drive
Toronto, Ontario
Welcome to The Manderley by Nova Ridge - a brand-new boutique condominium in Toronto's desirable Birch Cliff community. This bright and stylish 1 Bed, 1 Bath suite features a north exposure, a spacious private Balcony, and a pillar-free, Thoughtfully upgraded with a modern kitchen backsplash With Upgraded Breakfast Bar, bathroom backsplash, and mirrored closet doors. Ideally located just minutes from Lake Ontario, the Beach, Scarborough Bluffs, parks, local dining, shops, and TTC transit. Enjoy quick access to Danforth GO Station and a short 20-minutecommute to Downtown Toronto. Experience modern living with premium amenities including a concierge, fitness center, rooftop terrace with BBQs, party and meeting rooms, guest suite, and children's play area - the perfect blend of comfort, convenience, and contemporary style. (id:50886)
Homelife Landmark Realty Inc.
1310 - 1050 Eastern Avenue
Toronto, Ontario
This is a premium unit in the state of the art Queen & Ashbridge Condos. It's brand new - a 1244 square foot 3-bedroom, 2-bathroom suite with a 391sf wrap around terrace that has a gas line for a barbecue and hose bib - with absolutely stunning breathtaking panoramic views of Lake Ontario, the city downtown skyline, and watch the change of seasons with the lush tree canopy to the north and east as far as your eye will take you! Natural light floods into this unit through its floor-to ceiling windows adjacent to the terrace, along with huge windows in each bedroom. Tens of thousands of dollars were spent on upgrades! It has hardwood floors throughout, full-size Miele appliances (induction stove top, oven, refrigerator, dishwasher), wine fridge, ensuite laundry, and custom blinds. *The amenities in this building are five star and amongst the best ever seen for a condo building in this city! The 5,000 sq. ft. gym is sun drenched as a result of its towering wall of windows! There are also yoga, spin studios, and steam saunas. The building also features social spaces that include a rooftop "Sky Club" with a party room, lounge, and terrace, and a ground level "Bridge Lounge", a co-working lounge, study & meeting rooms, secure parcel drop off lockers, extensive bike storage, and 7 guest suites. If that wasn't enough there are also outdoor amenities; a dog run, rooftop terrace with BBQs and dining areas, and the courtyard with garden plots and quiet spots complete with hammocks. Steps to the beach, boardwalk, and Ashbridges Bay and all that is Queen St East! The Queen streetcar is just a few short steps away, as well at the bus to Coxwell subway station. Leslieville, with its trendy restaurants and specialty shops, farmer's market, and parks is also just a pleasant stroll away. Come make yourself at home. (id:50886)
RE/MAX Hallmark Realty Ltd.
10 Roosevelt Avenue
Ajax, Ontario
This Stunning,beautiful home offers unparalleled space and flexibility, boasting 3+1 bedrooms providing the ideal blend of functional design. Enjoy a bright renovated modern Kitchen featuring newer cupboards and countertops with Stainless Steel Appliances flowing into the adjoining bright living space. This fabulous layout includes a cozy separate Family Room for relaxation with beautiful garden doors providing a walk-out to the large tranquil backyard deck. Nestled on a quiet street in a desirable Ajax community, you are moments away from schools, parks, shopping, and major transit routes (GO Train and Highway 401). Perfectly positioned this property guarantees effortless access to the GTA. The main level offers exceptional space, including a dedicated dining room perfect for family meals and entertaining. Also, the main level includes a large bright bedroom featuring large windows that offer beautiful, tranquil views of the private backyard! Heading up to the upper level, it features an excellent, spacious layout with generously sized bedrooms that ensure everyone has their own comfortable retreat. Primary bedroom inc. a beautifully updated ensuite bathroom. The partially finished basement presents a fantastic opportunity for an in-law suite, home gym or expanded living area. It already includes a convenient tastefully redesigned 2pc bathroom and a large dedicated utility room, perfect for maximizing storage. The detached garage is a must see for anyone who is a hobbyist or tradesperson seeking a workshop, it is the ultimate workshop garage with the rare benefit of a year round heater for usability. This garage is oversize and holds 2 vehicles. Enjoy the convenience of being close to schools, numerous parks and the local library for a community-focused lifestyle. This is more than than your average home, its an exceptionally spacious turn-key property ready for its next family! (id:50886)
Sotheby's International Realty Canada
63 Laing Drive
Whitby, Ontario
Step into luxury living with this executive Great Gulf townhome in sought-after Whitby. Just 3 years new, this rare Sage model is one of the community's largest townhome layouts, offering 3+1 bedrooms, 4 baths, a finished basement with huge above grade egress window, and a stunning 2nd floor loft, a builder upgrade designed for flexibility. The main floor impresses with gleaming hardwood floors, a gorgeous full hardwood staircase, soaring 9 ft ceilings, and a bright open-concept design perfect for entertaining. The modern kitchen boasts a large island, stone counters, stainless steel appliances (including gas range & range hood), full-height cabinetry, and flows seamlessly to a spacious living area and backyard with gazebo. Convenience is built in with main floor laundry & inside garage access.Upstairs, the primary suite is a retreat with his-and-hers closets, zebra blinds, and a spa-inspired ensuite featuring a glass shower & soaker tub. Two additional generous bedrooms share a 4-pc bath, while the loft offers endless possibilitieshome office, media lounge, or easily converted to a 4th bedroom.The fully finished basement expands your living space with high ceilings, a large rec room, above-grade window, and stylish 4-pc bath, the den space can easily be converted to a 4th bedroom for larger families. Enjoy peace of mind with upgrades including ERV/HRV system, AC, humidifier, garage door opener w/keypad, EV Charger rough-in, and much more. This gorgeous executive home is located close to Lakeridge Health Centre and just minutes from Hwy 412/407/401, schools, shops, and parks. It offers both luxury and lifestyle, with Brooklin Community Park and nearby trails to explore, plus shopping, dining, & top schools close at hand. This is more than a home its a statement of success, designed to impress today and reward you tomorrow. Do not miss this opportunity to own one of Whitbys premier townhomes! Amazing property still covered under Tarion Warranty DO NOT MISS THIS! (id:50886)
Royal LePage Credit Valley Real Estate
Royal LePage Credit Valley Real Estate Inc.
Main1 - 22 Glendinning Avenue
Toronto, Ontario
**All utilities, internet and one parking lot are included in the rent price! ** Beautiful and well-maintained main floor (not basement) apartment with separate entrance in a quiet, family-friendly neighbourhood. Features hardwood flooring throughout, a bright and spacious layout, and exclusive bathroom and laundry for added convenience. Very clean and move-in ready perfect for a single gentleman/lady. Close to transit, schools, amenities and supermarket. (id:50886)
Homelife Landmark Realty Inc.
109 - 4750 Yonge Street
Toronto, Ontario
Great Location! Restaurant In Busy Commercial Building Yonge And Sheppard Emerald Park Indoor Mall. Entrance To Subway Station. Brand New Renovations And Equipment, A Highly Visoble Sign, Convenient Transit Access, 30 Seats, Can Converts To Other Concepts. (id:50886)
Bay Street Group Inc.
2310 - 7 King Street E
Toronto, Ontario
Welcome to this Sun-Filled Penthouse Suite in the Heart of Toronto! Bright and spacious 2-Bedroom 2-Bath suite featuring 11ft ceilings, floor to ceiling windows, pot lights and updated kitchen. Steps from the Financial District, St Lawrence Market, Eaton Center, PATH, theatres, hospitals, universities, shops, restaurants and Transit. Great Amenities include 24Hr Concierge, indoor pool, gym, sauna, rooftop terrace, party room and guest suites. Utilities, Parking and Locker Included. Don't miss your chance to Live, work and play in the city's vibrant core! (id:50886)
Right At Home Realty
1003 - 115 Mcmahon Drive
Toronto, Ontario
Beautiful and Spacious Omega Condos by Concord Adex in Upscale Bayview Village Community next to the Newest Community Recreation Centre and Library. Large 2 Bedroom and 2 Bathroom Corner Unit (893sf including 138sf oversized Balcony) with Northwest Open View overlooking Grand Central Park, 9Ft Ceiling with Floor To Ceiling Windows and Fills with Natural Light throughout the Day, Modern Kitchen with Premium Cabinetry, Quartz Countertop, Marble Backsplash & High End Integrated Appliances, Primary Bedroom with Ensuite Bath + Large Closet. Resort Style Mega Club Amenities: Basketball Court, Swimming Pool, Tennis Court, Golf Putting Green, Indoor Bowling, Fitness Gym With Children's Play Area, Barbecue Area with Al Fresco Dining Zone, Guest Suites, Pet Spa, 24Hr Concierge. Walk To Subway/Go Station, TTC, Canadian Tire. IKEA, Starbucks, TD & BMO Bank, Close To Schools, Parks, Restaurants, Hospital, Bayview Village, Fairview Mall, Highway 401 and All Amenities...: (id:50886)
RE/MAX Crossroads Realty Inc.
194 Pleasant Avenue
Toronto, Ontario
Own In this Remarkable Location! Take The Opportunity To Invest In This High Demand Neighbourhood While The Time Is Right! This Beauty Boosts; Modern Open Concept Kitchen With Oversized Island, Modern Bath & 3 Nice Sized Bedrooms. Bright Modern Living Space Coveted & Versatile Layout! Downstairs A Bright Finished Basement Awaiting Your Few Finishing Touches! Basement's Functional Space Provides Many Options! A Large Rec/Family Room/ Plus additional Bedrooms (open concept) & Roughed In 3pc Bathroom - just need to install!. The Basement Features A Side Entrance That Leads To A Gardner or Entertainers Dream! Not To Mention A Lot That Is Every Builders Dream; Whether It Be Now Or In The Future This Lot Has So Much Potential Awaiting The Right Personal Touches. This Property Offers Options For All Types Of Buyers Whether You Choose To Live In, Rent Out Or Rebuild!! Mins. To Transit & Finch Subway - Close To Centre Point Mall & Yonge Street With All Shops, Restaurants& More Perfect City Living Experience Yet Tucked Away In A quiet Neighbourhood! Surrounded By Parks & Great Schools! Don't Miss This Opportunity! *Some pictures have been virtually staged* (id:50886)
Royal LePage Signature Realty
#1305 - 32 Davenport Road
Toronto, Ontario
Newly Renovated Unit - Best Location In Yorkville With Steps To Upscale Shops, Restaurants, Library, Galleries And U Of T. Minutes Walk To Subway. Luxury Unit, 10' Ceiling And Floor To Ceiling Windows, Bright And Spacious, Overlooking Rosedale, European Style Designed Kitchen With Miele Appliances,High End Finishes. This Luxury Condo Building Has All Including Rooftop Terrace, Wine Cellar, 24H Concierge, Exercise Room, Gym, Party Room,Visitor Parking. ***Whole Walls Have Been Painted and Floor Hardwood Has Been Fixed/Replaced At the End of Oct. (id:50886)
Homelife Landmark Realty Inc.
A105 - 19a High Street
Fort Erie, Ontario
Welcome to High Street Apartments in a neighbourhood with an abundance of nature trails and parks. You'll love this upgraded two-storey, two-bedroom unit, with a functional, walkthrough kitchen with attached dining room. Watch the game in the living room or enjoy the evening on the ground floor patio. Head upstairs and you'll find two good-sized bedrooms with large windows letting in plenty of light. Unwind in the tub in this clean, white 4-piece bathroom. Lots of storage in the extra in-suite storage room. Enjoy summer BBQ's at the outdoor, landscaped patio or head around the corner to Lake Erie for some fun on the water. Easy access to the QEW and Peace Bridge, close to all major amenities convenience is an understatement. Don't miss your chance, come check out High Street Apartments! (id:50886)
RE/MAX Hendriks Team Realty
44 Stokes Bay Road
Northern Bruce Peninsula, Ontario
This well treed, and private BUILDING LOT, consisting of 6.2 acres, on a year round paved road. Located just a short distance to a beautiful public sandy beach (Black Creek Provincial Park), this small acreage, measuring 300 feet wide and is 900 feet deep in size. The property is fully treed, with a driveway already installed and with a small clearing to start your building site. There is a well already on the property - the well has never been used (the owners recently discovered its existence). The depth and age is unknown, again as it has never been used by the current owners. The property is located just a short drive to Lion's Head for a variety of shopping, restaurants, the marina and the beach! This property makes for an ideal building site for a year round home or a four season cottage offering plenty of privacy and a nice escape from the city! Centrally located between Tobermory and Wiarton. For building and septic permit inquires, feel free to reach out the municipality at 519-793-3522 ext 226 and reference roll number 410962000411705. All of the information is right here in the overview. (id:50886)
RE/MAX Grey Bruce Realty Inc.
50 Hillside Drive
Georgian Bay, Ontario
It's time to live where you play, where luxury meets leisure, perfectly situated in a growing executive Port Severn community. Full of custom features with modern architecture design on a generous lot, this to-be-built ranch home offers the ideal blend of sophisticated and active living, perfect for young families or couples seeking to downsize. Step through a welcoming, covered entrance into the spacious foyer to a home designed for comfort and elegance. The open-concept living room, kitchen, and dining area boast vaulted ceilings throughout, creating an airy and expansive feel, perfect for entertaining or relaxing with loved ones. Beyond the interior, walk out from the living and dining areas to an impressive covered back outdoor lounge, offering a private sanctuary for al fresco dining or simply unwinding amidst the tranquility of your expansive yard. Car enthusiasts and hobbyists will appreciate the 2.5-car garage, complete with a convenient single overhead door leading directly to the backyard, providing easy access for all your toys and tools.Built for ultimate comfort and efficiency, you'll enjoy in-floor radiant heating in the concrete slab foundation, plus superior insulation for year-round comfort. Enjoy Port Severn's dynamic lifestyle at the local beaches, boating in Georgian Bay and the Trent Severn, pickleball in Honey Harbour, exploring the nearby Trans-Canada Trail, skiing, and snowmobile trails. You're also within walking distance to the Oak Bay Golf Course, dining and community centre. Shop and dine locally, in Midland, Orillia, or Port Carling, or take a 1.5-hour drive to the GTA. Don't miss this rare opportunity to secure your dream home and start living your best life in 2026! (id:50886)
Century 21 B.j. Roth Realty Ltd.
3614 - 60 Frederick Street
Kitchener, Ontario
This stunning two-bedroom, two-bathroom condo on the 36th floor offers breathtaking views and a smart layout-perfect for investors seeking strong cash flow or end users craving elevated living. Inside, you'll find sleek quartz countertops, porcelain tile bathrooms, undercabinet kitchen lighting, and oversized windows that flood the space with natural light. Step out onto a massive balcony and take in panoramic cityscapes. Smart home features include app-controlled lighting, thermostat, and door lock, plus Gigabit Rogers Internet is included for seamless connectivity. The building boasts premium amenities like a fitness centre with a yoga studio, rooftop terrace, party room, and concierge service. With a perfect Walk Score of 100 and an LRT stop right outside, daily errands and commuting are effortless. You're also just steps from shopping, dining, and Conestoga College. This is your chance to own a brand-new condo in one of KW's most vibrant and walkable neighbourhoods. (id:50886)
Tfn Realty Inc.
60 Netherwood Road
Kitchener, Ontario
Beautiful FREEHOLD townhouse, Great location situated in the highly sought-after Doon South neighbourhood of Kitchener, minutes to Hwy 401 and walk distance to scenic trails, parks, top-rated schools and Amenities.. This bright and spacious home with plenty of natural light and new flooring throughout. Modern kitchen featuring a gorgeous granite countertop perfect for entertaining. Three generous bedrooms with ample closet space, two full bathrooms including a large main bath, and a private ensuite off the primary bedroom. The basement offers loads of potential and includes a rough-in for a 3-piece bathroom. Walkout patio from living room . functional layout, and stylish finishes. Current Tenant leaving by 12/31/2025: Vacant possession for the Buyer. (id:50886)
Royal LePage Real Estate Services Ltd.
629 Florencedale Crescent W
Kitchener, Ontario
Modern 6-Bedroom,5-Bath Smart Home |Built 2021|Fully Legal Secondary Suite |$150K in Structural & Interior Builder Upgrades. Welcome to this extraordinary executive residence that epitomizes luxury living,where timeless elegance meets modern sophistication.This over 3,300 sq. ft. masterpiece showcases architectural excellence and meticulous craftsmanship throughout.Featuring soaring 9-ft ceilings on all levels, the home exudes an atmosphere of openness and grandeur. The home is equipped with advanced smart technology, enabling you to conveniently control the heating,cooling and lighting systems right from your smartphone.The gourmet kitchen is a chef's dream, boasting high-end built-in appliances, a cooktop with quartz countertops and backsplash, and an extended oversized island with a quartz waterfall edge-perfect for entertaining.Enhanced by designer light fixtures and a whole-home water softener system,every detail reflects thoughtful luxury.All bathrooms have been fully upgraded with frameless glass showers, custom sinks,Quartz Counters and premium finishes, ensuring both comfort and sophistication.A dedicated home office offers the perfect setting for productivity and convenience.Additional highlights abundant natural light from large upgraded windows,a spacious deck and a fully fenced backyard-perfect for outdoor entertaining,family gatherings,and peaceful relaxation.The fully legal duplex basement suite features a private entrance,open-concept layout, and modern kitchen with stainless steel appliances, quartz counters and backsplash, separate laundry, a full bathroom, four large egress windows, bright living area, and cold storage for added utility. A double-car garage with an electric door opener & an extended driveway provides ample parking and convenience, while the professionally landscaped exterior enhances the property's exceptional curb appeal. Ideally situated near top-rated schools, scenic parks,walking trails, shopping, and transit. (id:50886)
Homelife/miracle Realty Ltd
14 Hope Avenue W
Niagara-On-The-Lake, Ontario
Gracious Living Surrounded by the Beauty of Wine Country. Tucked away in one of Niagara-on-the-Lakes most peaceful pockets, this 3 bed, 3 bath freehold townhouse is more than just a place to live its a lifestyle upgrade. With no condo fees, a double car garage, and walkout access to a private, fenced yard, this home delivers on space and function.Step into a bright, inviting interior where an open-concept layout flows from the kitchen to the dining area and living room, all drenched in natural light. Take the party outside to your deck with awning perfect for summer evenings and morning coffees.Upstairs, the primary suite is your personal retreat, complete with his & hers closets and a spa-inspired ensuite featuring a soaker tub. Whether you need space for visitors, a home gym, or your dream movie den the walkout lower level is ready to adapt to your lifestyle. Located minutes from Virgil Sports Park, wineries, restaurants, shopping, and everything else this world-class town has to offer. If you've been waiting for the right blend of comfort, character, and community, this is it. (id:50886)
Royal LePage NRC Realty
1521 - 297 College Street
Toronto, Ontario
Your Jewel in the sky! Welcome to 297 College Street Unit #1521. A Rarely offered 3 bedroom corner suite with gorgeous views and a sprawling wrap-around balcony. Modern fixtures and finishes throughout. Bright, east exposure, awash with natural light. Tall ceilings and walls of floor-to-ceiling windows. Thoughtful split layout maximizes privacy and function, perfect for family living or working from home, with two offices. Closets in each room. Private primary suite with large walk-in closet and three piece ensuite. Contemporary kitchen with high-end, stainless steel appliances and sleek finishes. Spacious, open concept living/dining rooms open to balcony- enjoy morning coffee or evening skies over a glass of wine! Generous parking spot and large locker. Ideally located in the heart of it all, with 99% Walk and Transit Scores and 100% Bike Score. TTC at your doorstep, steps to Kensington Market, University of Toronto, and local schools. Perfect location to call home. The height of convenience- 24-hour concierge, gym, guest suite, party room and grocery store in the building. Short walk to major hospitals, Michelin rated dining, cafes, shops and so much more. This boutique building is your gateway to city living at its best! (id:50886)
Sutton Group-Associates Realty Inc.
S1608 - 8 Olympic Garden Drive
Toronto, Ontario
Fully Furnished!! Great location near Finch station. Facing West view. Heart of North York. Open concept Layout. Living room walk-out Balcony, 16th floor. 544 sqft indoor and 93 sqft balcony. 24/7 security and Concierge services. (id:50886)
Bay Street Integrity Realty Inc.
84 - 261 Woodbine Avenue
Kitchener, Ontario
Welcome to this beautiful, carpet-free stacked townhouse offering 2 bedrooms and 2.5 bathrooms across two stylish levels. Enjoy an open-concept layout featuring a modern kitchen with quartz countertops, upgraded cabinetry, stainless steel appliances, subway tile backsplash, and a large island with a breakfast bar. The bright great room, filled with natural light from large windows and a sliding door, opens to a covered balcony - perfect for relaxing or entertaining. Upstairs, you'll find two spacious bedrooms, two full bathrooms, and a convenient laundry area. The primary bedroom includes a walk-in closet, ensuite bath, and private balcony access. Both levels feature 9-ft ceilings and quartz countertops in all full bathrooms. Steps to Jean Steckle Public School and the scenic Huron Natural Area with forest trails and parks. Close to shopping, restaurants, public transit, and major highways - everything you need is right at your doorstep. Internet included. Tenant to pay all other utilities & maintain tenant insurance. Key Deposit of $300 required. (id:50886)
Exp Realty
25 Spadina Avenue
Hamilton, Ontario
Versatile Investment Opportunity or Multi-Generational Home in Central HamiltonCharming 2.5-storey old brick detached home in central Hamilton, thoughtfully renovated to offer maximum flexibility. This unique property is currently configured as three separate units, each with its own entrance, full kitchen, and bathroom-perfect for investors, multi-generational families, or owner-occupants seeking rental income.Property Highlights:Three self-contained units with individual entrancesMain floor: Vacant, ready for occupancy or customizationUpper level: Two-bedroom plus loft unit (currently rented) with large finished open-concept attic spaceLower level: Vacant basement unitUpdated kitchens and bathrooms throughoutFire escape with brand new deck (built November 2021)Spacious front porch for enjoying the tree-lined streetOutdoor Features:Detached garage with parking behind the housePrivate backyard-ideal for relaxation or entertainingMature trees along a desirable, well-established streetEndless Possibilities:Whether you're looking to live in one unit and rent the others, convert back to a stunning single-family home, accommodate multi-generational living, or maximize rental income, this property offers exceptional versatility and income potential.Don't miss this rare opportunity in central Hamilton-schedule your showing today! (id:50886)
Homelife/miracle Realty Ltd
409 Barker Parkway
Thorold, Ontario
Beautiful and roomy recently constructed detached house with four bedrooms and ample parking space for four cars. The main floor boasts open-concept design that combines the great room, kitchen, anddining area. Second floor is a very large family room and Upstairs you will find a master bedroomwith two walk-in closet (His & hers) with a large en-suite bathroom. This property is ideal forprofessionals looking to reside in a family-friendly community. It's conveniently located just afew minute drive from Niagara College and a few minute drive to Brock University, with easy accessto highways. All new appliances including dishwasher and washer & dryer on the main floor (id:50886)
Right At Home Realty
315 Somerville 11 Concession
Kawartha Lakes, Ontario
Step into this inviting 3 bedroom, 1 bathroom, open concept home, where vaulted ceilings and sun filled windows frame a cozy wood stove at the heart of the living space. Situated on over 2 acres with direct river access and no immediate neighbours, it offers the perfect blend of privacy and natural beauty. This well maintained property features a detached two car garage and a spacious circular driveway, providing plenty of room for vehicles and recreational toys. Energy efficient triple pane windows and a durable metal roof add peace of mind, while a convenient indoor storage area, currently used for firewood makes winter refills effortless. Adventure is right outside your door with the 85 km Victoria Rail Trail just steps away, perfect for snowmobiling, ATVing, dirt biking or scenic year round walks. Everyday conveniences are within easy reach, with mail and garbage/recycling pickup at the end of the driveway, quick access to Highway 121 and Monck Road and only 6 km to the town of Kinmount. Located on a school bus route, this home combines privacy with practicality. Here, peace, comfort and adventure meet, your private piece of paradise awaits! (id:50886)
RE/MAX All-Stars Realty Inc.
1 - 66 Manley Lane
Milton, Ontario
his beautifully maintained 3-bedroom, 3-bathroom townhome available for lease in the heart of Halton Region. Designed for comfort and convenience, this home offers 2 parking spaces and a separate laundry unit, all within walking distance to schools, parks, shopping, and everyday amenities. Step inside to find a warm and inviting main floor with hardwood and ceramic flooring, a spacious open-concept living and dining area, and a modern kitchen with granite countertops, stone backsplash, and a charming peek-through to the dining room. The breakfast area walks out to a private patio and driveway with no sidewalk, providing ample parking and ease of access. Upstairs, the primary bedroom is your private retreat, featuring a walk-in closet and a 4-piece ensuite. A wonderful place to call home for families or professionals looking for style, space, and convenience (id:50886)
RE/MAX West Realty Inc.

