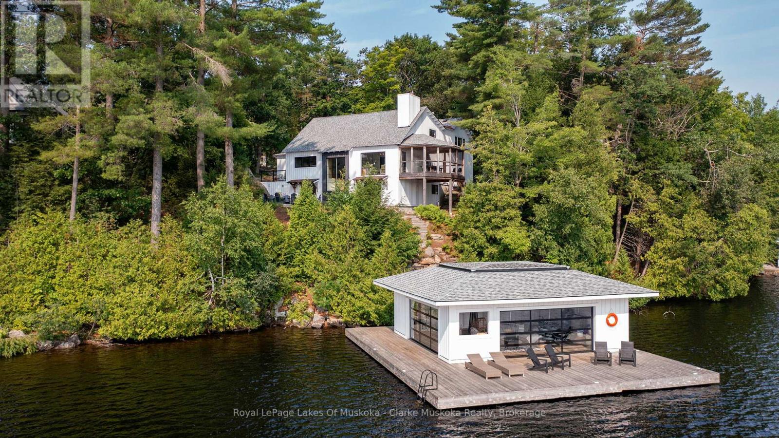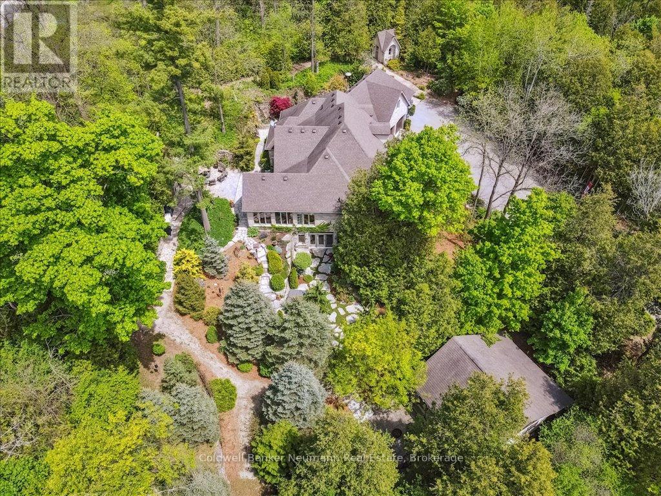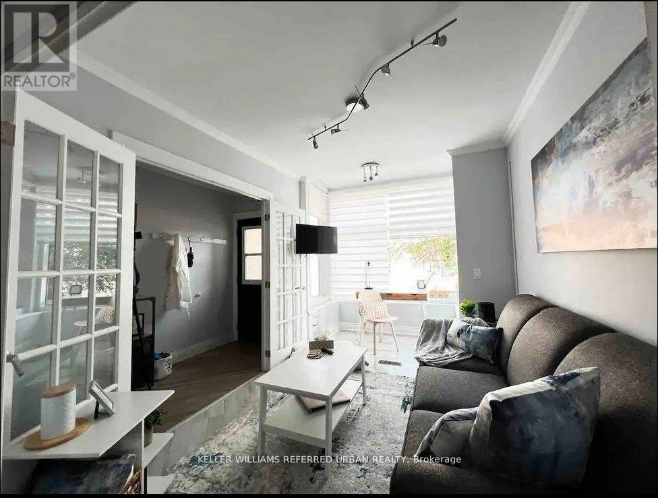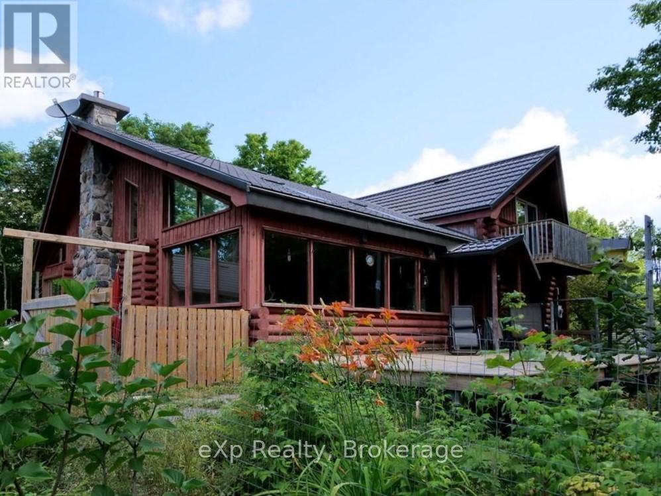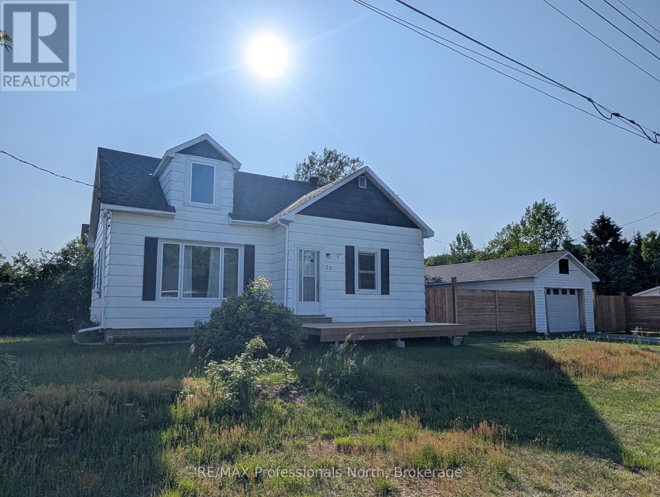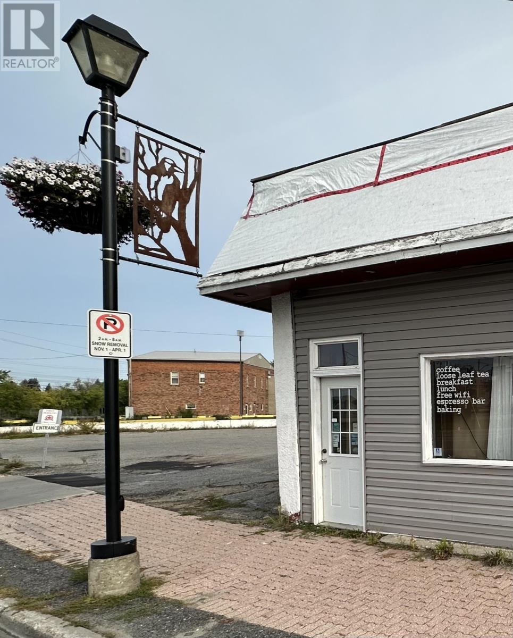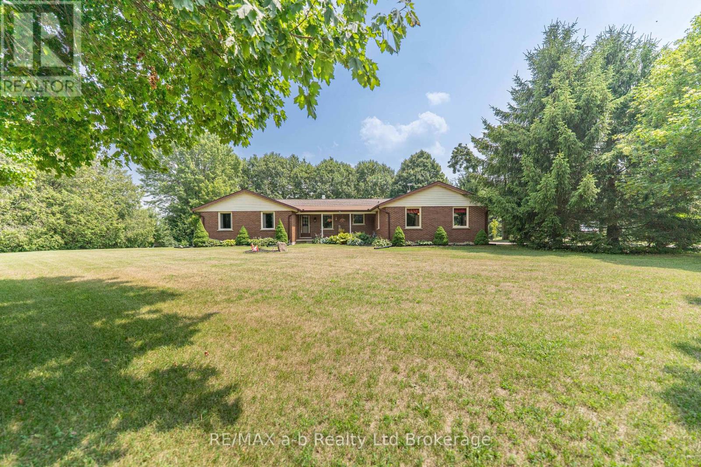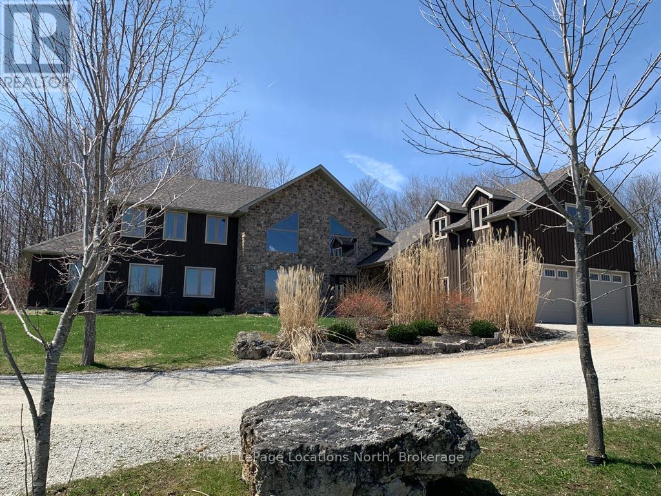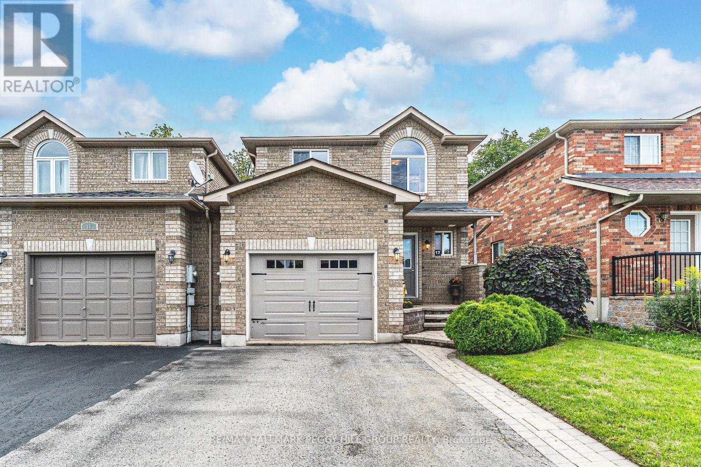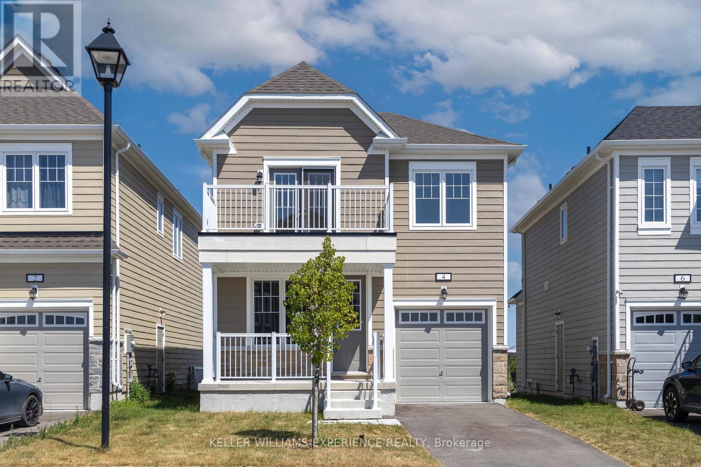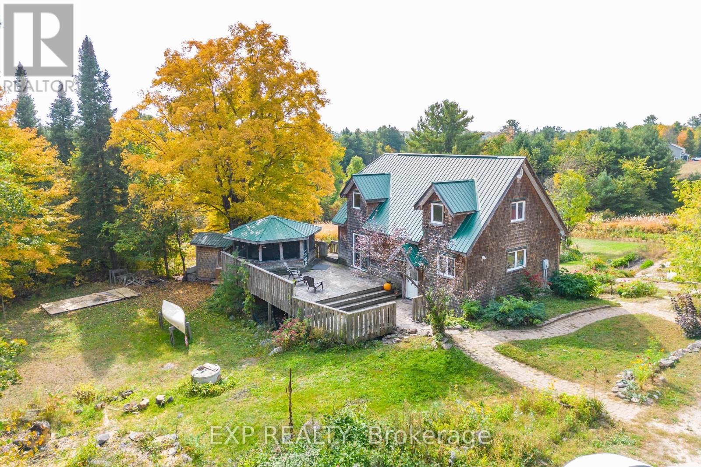9 - 1184 Mortimer's Point Road
Muskoka Lakes, Ontario
This 3800+ sq ft, 1.5 storey Modern Farmhouse features 4 + 1 Bedrooms, a den, 6 baths, 3 separate living areas, a main floor master with walkout to a private deck, attached 2-car garage, and a large sunroom off the main floor living room. Enjoy both wood-burning and gas fireplaces, as well as a single-storey, two-slip boathouse with glass garage doors opening to a covered entertainment area. This successful rental property boasts spectacular attention to detail throughout, including custom millwork, a gorgeous kitchen featuring oak detailing, MDF shiplap walls, and a beautiful mix of oak hardwood and tile. Fully landscaped with various outdoor seating areas to take in long views down Lake Muskoka, the east-facing shoreline offers deep water off the dock perfect for swimming and boating. (id:50886)
Royal LePage Lakes Of Muskoka - Clarke Muskoka Realty
198 Pasmore Street
Guelph/eramosa, Ontario
Some homes are built, others are crafted. 198 Pasmore Street is the latter a rare retreat tucked into the limestone escarpment on a private 1.1-acre lot at the end of a quiet road in the Hamlet of Rockwood. Surrounded by conservation land and forest, this property is more than a home; it's an experience.The journey to create it was no small feat. It began with raw forest land and a vision three years of planning, permits, and approvals. Eighteen feet of rock excavation. A commitment to quality that shows in every detail: one-inch subfloors, full spray foam insulation, and even a centuries-old log cabin carefully moved from Ariss and rebuilt here. They even built a bridge to honour the grand entrance this home deserved.Step inside and the craftsmanship continues. The main home blends natural beauty with modern design soaring cathedral ceilings, oversized windows, and sweeping forest views. The living room opens to a European-inspired stone courtyard, while the primary suite offers a spa-like ensuite and its own private waterfall view. Upstairs, two additional bedrooms and a full bath provide comfort for family or guests.The bright walkout basement extends the living space with a hot tub patio, custom wine cellar with a jail cell door, bar area, theatre room, and a versatile gym or guest suite. Outside, the restored 550 sq. ft. historic log cabin adds another layer of charm a retreat of its own complete with a wet bar, full bathroom, gas fireplace, and ample storage. A triple-car garage with lift ensures plenty of space for vehicles, toys, or hobbies, pairing practicality with the homes unique character. Here, you truly enjoy the best of both worlds with everyday essentials available right in Rockwood, just a short drive to the vibrant city amenities of Guelph, yet surrounded by nature so immersive it feels as though you are living in the heart of a majestic forest. (id:50886)
Coldwell Banker Neumann Real Estate
2480 St Clair Avenue W
Toronto, Ontario
Beautiful Fully Furnished, Modernized, 3 + 1 Bedroom With 2 Car Parking, Semi-Detached, Tucked Back From The Hustle And Bustle With Newly Fenced-In Front Yard. A Wall Of Windows Makes For A Sun-Filled Main Floor, While French Doors And Crown Moulding Add Charm. Sleek Kitchen Brings The Flair! Bright Bedrooms Are Sizeable With Built-In Closets. Private Backyard - Enjoy The Convenience This Location Offers - Walking Distance To The Junction, Stockyards, And Nearby Amenities With A Quick 10 Minute Bus Ride To Runnymede Subway Station. **EXTRAS** Fully Furnished and Equipped Family Home. As Seen In Pictures To be let long/short term weekly fee of $1625 ALL Inclusive (id:50886)
Keller Williams Referred Urban Realty
1483 Highway 6
South Bruce Peninsula, Ontario
Live and Earn on 10 Private Acres on the Bruce Peninsula. Tucked into a quiet, wooded 10-acre lot is a striking log home, warm, light-filled, and beautifully maintained. The great room with cathedral ceilings and a stone fireplace is flanked by two sunrooms with skylights and flagstone floors. The handsome kitchen is modern and spacious with a large island and plenty of natural light. There's a main floor bedroom and full bath, with two more bedrooms upstairs, one with its own balcony, and another full bath. Altogether, a gorgeous home on landscaped grounds surrounded by woods. Set well apart from the house is a separate rental building, a converted bungalow with three fully independent units. One is a two-bedroom 'cottage' with full eat-in kitchen and large living area. The other two are efficient, open-concept guest suites, each with coffee bar, dining area, two queen beds, and their own private bath. All units are clean, bright, and sold fully furnished. Located just off Hwy 6 in a prime tourism area known for hiking, beaches, and Georgian Bay access. A smart setup for anyone looking to run a business from home while enjoying the beauty of the Bruce. Just a short drive to Wiarton and its amenities including shopping, restaurants, hospital, and school. (id:50886)
Exp Realty
27 Lincoln Avenue
South River, Ontario
Welcome to 27 Lincoln Ave, located in the Village of South River, in the heart of the Almaguin Highlands. This 1.5 Storey home has seen many upgrades in 2021 and beyond. The main floor entrance welcomes you into a small foyer with closet, opening up to a bright, spacious living room. Kitchen has been completely renovated with upgraded cabinetry, Granite counter tops, built-in dishwasher, microwave, and new flooring. Completing the main floor are 2 bedrooms and 4 pc bathroom. The 2nd floor offers an open landing area with modern railing, extra storage, a 3rd bedroom, and a large office or potential 4th bedroom. The lower level has great potential with a large rec room/games area, and laundry/utility/storage area already roughed in waiting for your finishing touches. A certified Elmira Stove Works Cook Stove was added as an additional heat source in the lower level in 2022. To complete this amazing package, a large 2 car detached garage/workshop, 2 storage sheds, and a completely fenced in side and rear yard with 2 single gates and a double wide gate for easy access. New septic installed in 2021. List of upgrades available. (id:50886)
RE/MAX Professionals North
122 Scott St
Fort Frances, Ontario
This versatile commercial building was home to From the Grind Up, a beloved coffee shop and cocktail lounge, for over a decade. Known for its warm, cozy atmosphere and award-winning service, the business was recognized by the Chamber of Commerce with business awards. Extensive upgrades include: Foundation work, new siding and exterior repairs, New furnace and AC unit, & Fire suppression system and hood fan. (id:50886)
RE/MAX Northwest Realty Ltd.
660 Goshen Road
Norfolk, Ontario
Amazing Country Bungalow Just Minutes from Tillsonburg! Escape to the peace and privacy of the countryside with this beautifully maintained bungalow situated on just under an acre, this is country living at its finest! Outside, enjoy your own summer oasis featuring an in-ground pool with gas heater, two separate shed areas, and mature trees offering shade and serenity. Whether you're entertaining or relaxing, this backyard is ready for it all. Inside, the home boasts a stylishly updated kitchen with quartz countertops, a dedicated office nook, and an attached dining area, perfect for busy mornings or quiet dinners. The spacious living room is warm and inviting, complete with a gas fireplace that sets the scene for cozy fall evenings.The oversized primary bedroom offers plenty of closet space and a luxurious ensuite with soaker tub, stand-up shower, and main floor laundry for ultimate convenience. A second bedroom, another full bath, and a 2-piece powder room complete the main level.Downstairs, you'll find a finished rec room area plus loads of potential for further development - ideal for hobby space, guests, or extended family. Major updates include: Furnace & Central Air (2016) Roof (2022) Garage Doors (2022) Updated Windows & Doors, gas line to BBQ. Don't miss this incredible opportunity to enjoy the space, privacy, and charm of the country all just a short drive from Tillsonburg! (id:50886)
RE/MAX A-B Realty Ltd Brokerage
61 William Street E
Caledon, Ontario
Modern renovated country bungalow on a private lot surrounded by nature and mature trees. Step inside to modern efficient, clean and bright on a large lot close to all amenities. Over 2000 sq ft of finished living space. Seperate entrance to full remodelled basement. This quiet neighbourhood is perfect and peaceful. Step into the backyard to a 14 x 22 deck with sunken hot tub and views of the fire pit. ** Extras: renovated kitchen with quartz countertops, newer windows, bathrooms, electrical, flooring, plumbing - EV charging outlet, 200 amp panel. Abuts Forks of the Credit Provincial Park, Caledon Ski Club, multiple golf courses. (id:50886)
Royal LePage Rcr Realty
1416 County 124 Road
Clearview, Ontario
SEASONAL LEASE - Available May through October. This beautiful 3 acre property is set back from the road at the end of a treelined drive in a very private space surrounded by fields and forest. Only 15 minutes into Collingwood or Creemore, and just minutes from Singhampton for shopping, dining, entertainment. Hike or bike from your back door or on the many trails in the area. Head to the beach or the Village at Blue for more activity options. There are lovely views from every window of this home. The spacious main floor includes the primary bedroom, a second bedroom, laundry and open concept living/dining/kitchen. Upstairs are two more bedroom, a bathroom and loft area. Extra family room space is located above the attached garage. Enjoy your outdoor time with a lovely patio, hot tub, sauna and fire pit! Utilities are extra to rent. Not available for ski season. (id:50886)
Royal LePage Locations North
17 Bartor Boulevard
Barrie, Ontario
TURN KEY LINK HOME IN SOUGHT-AFTER PAINSWICK SOUTH WITH A FULLY FENCED BACKYARD! 17 Bartor Boulevard brings lifestyle and location together in the heart of Painswick South. Walk to Shalom Park or hop in the car for a quick trip to Highway 400, nearby golf, and the endless dining, shopping and entertainment along Mapleview Drive East. This 2-storey link home grabs attention with its all-brick exterior, attached garage, interlock walkway, landscaped grounds and a covered porch that feels instantly welcoming. Bright, open-concept principal rooms feature easy-care flooring, modern paint tones, and finishes that never go out of style. Upstairs, the primary retreat offers a walk-in closet and access to a 4-piece semi-ensuite bathroom, with two additional bedrooms featuring double closets for ample storage. The finished basement is ready for fun, presenting a large rec room and a full bathroom, creating extra living space for family or guests. A fully fenced backyard tops it off with a deck, stone patio, mature trees, and plenty of room to relax or entertain. Updated shingles and newer windows (excluding the basement) add peace of mind to this move-in ready #HomeToStay. ** This is a linked property.** (id:50886)
RE/MAX Hallmark Peggy Hill Group Realty
4 Shapira Avenue
Wasaga Beach, Ontario
Welcome to your dream home in Wasaga Beach, ON! This new, detached, two-story freehold home with just under 1500 sqft, and is perfectly situated on a desirable neighbourhood offering both space and privacy. Featuring 3 spacious bedrooms and 2.5 bathrooms, this home is designed for comfort and style. Step inside to discover an open-concept living space with natural light from large, bright windows. The beautiful dark durable laminate flooring flows seamlessly throughout the main level, complementing the modern and elegant design. The kitchen with ample counter space and cabinetry, making it perfect for both everyday meals and entertaining. Upstairs, you will find three generously sized bedrooms. The Primary bedroom is a true retreat, boasting a stunning ensuite with large walk-in closet, providing ample storage and a touch of luxury. Single attached garage offers side entry and inside home entry as well as future EV charger connection. This home is located only a 10-minute drive from the beach, making it the ideal spot for your family to enjoy all the fun and relaxation that Wasaga Beach has to offer. (id:50886)
Keller Williams Experience Realty
1197 Lower Spruce Hedge Road
Greater Madawaska, Ontario
This property is more than just a home; it's a lifestyle. Embrace the freedom of space, the joys of gardening, and the beauty of rural living. Whether you're a nature enthusiast, an aspiring homesteader, or simply seeking a peaceful retreat, this property has it all. 17 acres with ample road frontage and mostly flat terrain. It opens up a world of possibilities. Whether you dream of expanding your gardens, building additional structures, or simply enjoying the wide-open spaces, this property can accommodate your vision. Step inside to be greeted by the inviting ambiance of exposed cedar beams on the main floor. Upstairs you will find the master bedroom that features a screened-in walk-out patio overlooking the private backyard and gardens. If you have a green thumb, you'll fall in love with the extensive gardens and the fully-equipped gardening area that this property boasts. Grow your own produce year-round in the indoor growing room, then expand to the outdoor greenhouse for summer ** This is a linked property.** (id:50886)
Exp Realty

