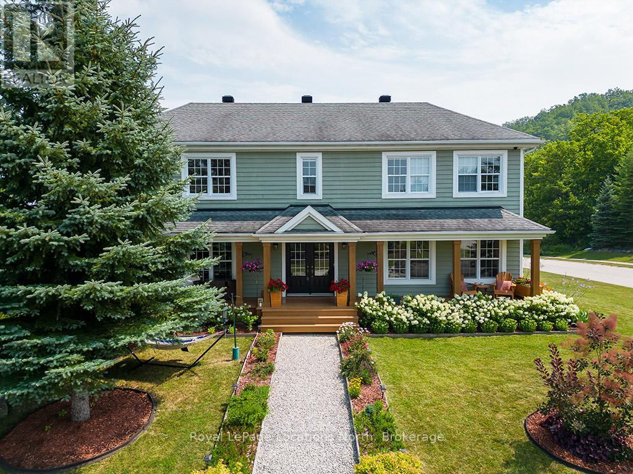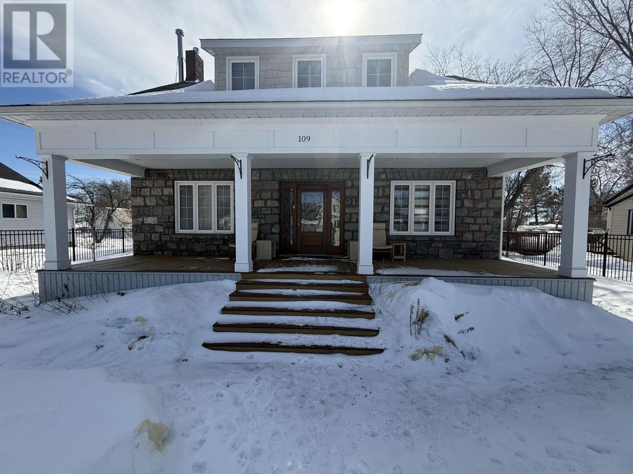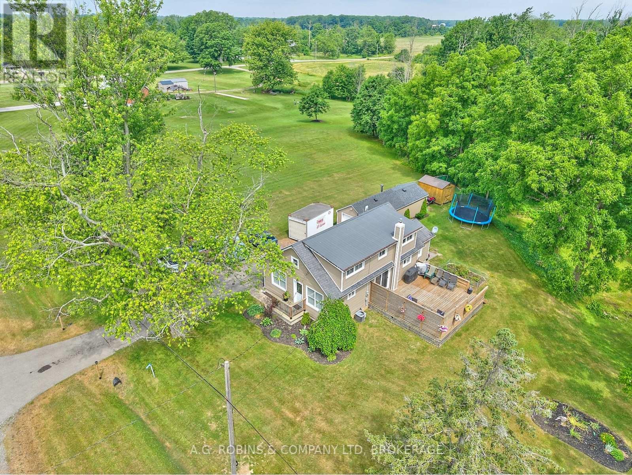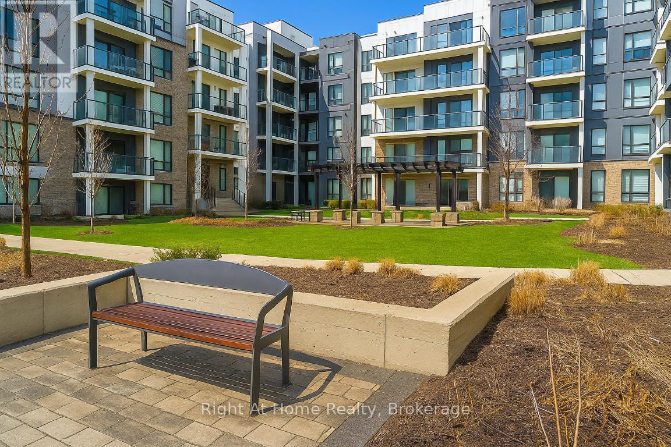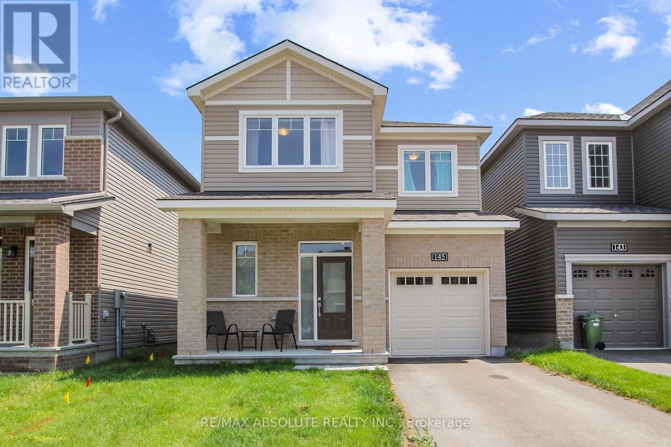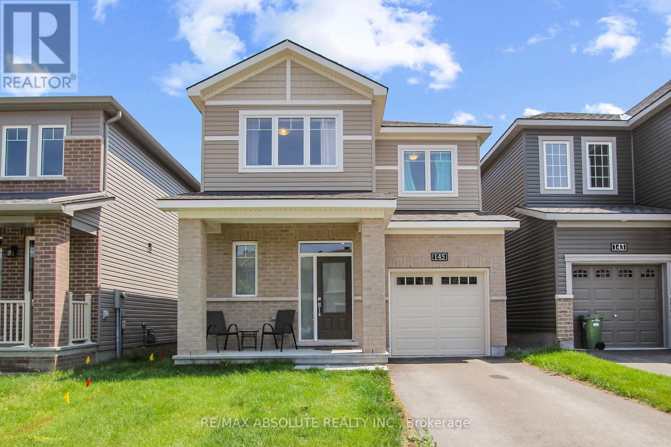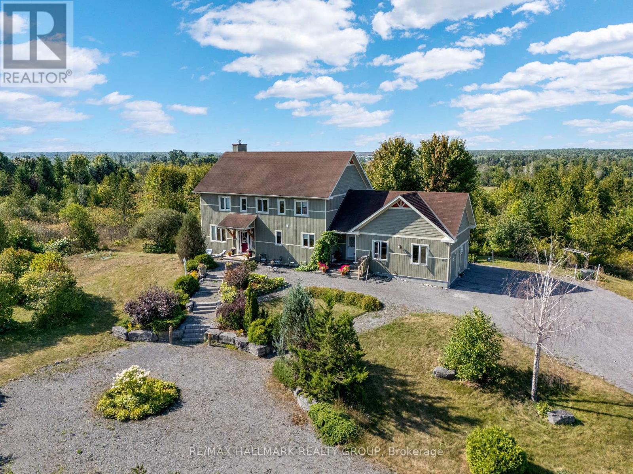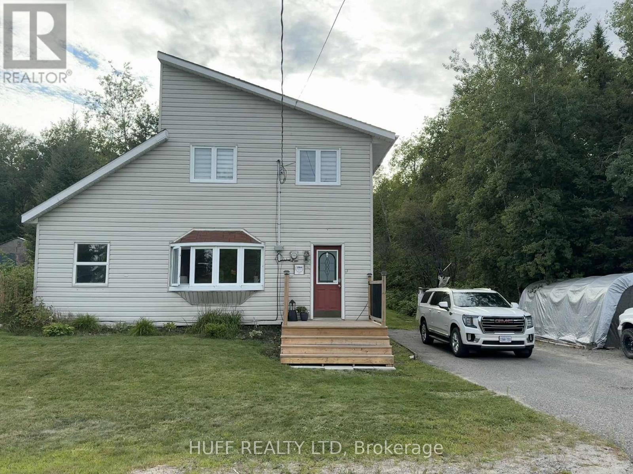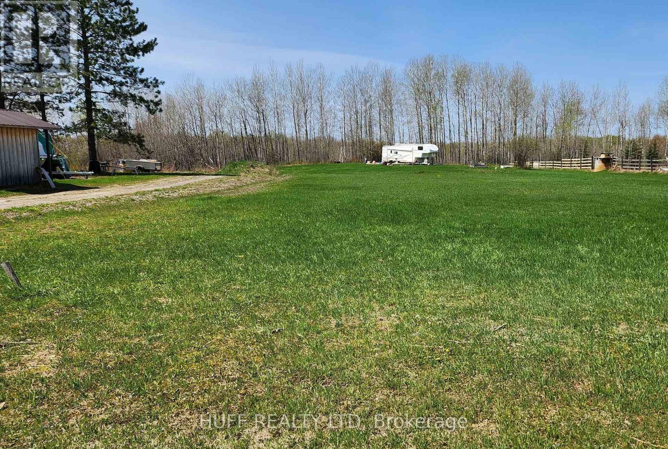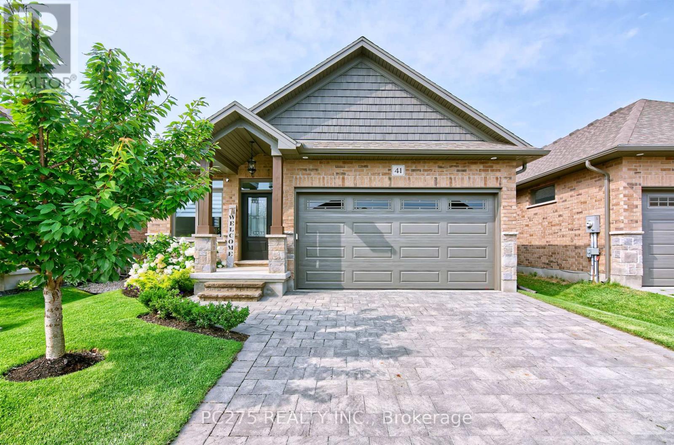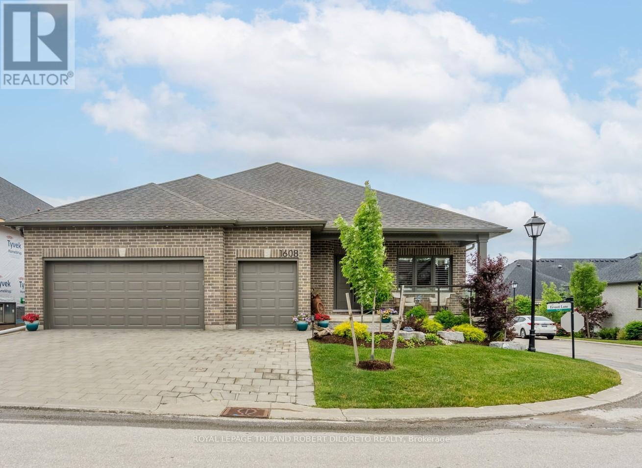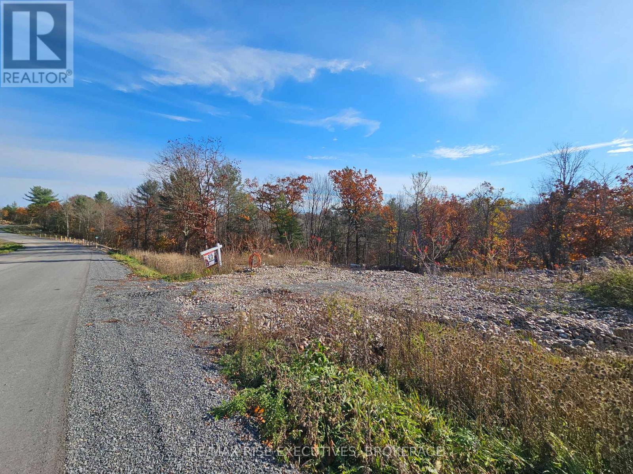183 Alta Road
Blue Mountains, Ontario
XMAS + New Year's in Blue Mountain! Pet Friendly. TURN KEY SEASONAL RENTAL. Steps from Alpine Ski Club. Discover the ultimate seasonal retreat just steps from the Steeps Chair at Alpine Ski Club! With breathtaking ski hill views and a stunning backdrop of Georgian Bay, this property offers the perfect location for winter sports enthusiasts. Just minutes from local ski/golf clubs, beaches, and trails, it's your gateway to a winter filled with adventure. The open-concept main level features 18ft ceilings, wood floors, and a double-sided gas fireplace, creating a cozy ambiance in both the living and dining areas. The spacious kitchen boasts built-in appliances, a large island, and granite counters/backsplash, perfect for entertaining. The main floor also features a luxurious primary suite with a 3pc ensuite, while a mudroom/laundry area with new appliances (2022) offers added convenience and outdoor access. The upper unit offers a primary suite with a walk-in closet, panoramic ski hill views, and a spa-like 5pc ensuite. Two additional guest bedrooms, both with walk-in closets, share a spacious 5pc bathroom. The recently updated ground-level unit offers a large recreation room, a full kitchen, laundry facilities, and a comfortable bedroom with a 4pc ensuite. Enjoy the expansive covered front deck with mountain views, beautifully landscaped gardens, and a zoned sprinkler system. The 2-car garage offers convenience for storing gear after a day on the slopes. The house as a whole has 5 oversized queen bedrooms and 4 full bathrooms (including 2 with whirlpool spa tubs), this property is the perfect balance of luxury and comfort. Located on a quiet cul-de-sac, you're just a short drive from Blue Mountain Village, Thornbury, and Collingwood. Don't miss this turn-key seasonal rental in one of the most desirable spots in The Blue Mountains! December rental plus Utilities. (id:50886)
Royal LePage Locations North
109 King Street
Sioux Lookout, Ontario
Completely renovated home at 109 King St, Sioux Lookout! Featuring stunning walnut hardwood floors, in-floor heating in the bathrooms, a gas fireplace, and a wood stove for cozy living. Enjoy modern upgrades like central vac on all levels, a built-in sound system, and an on-demand propane water heater. The fenced yard and large garden offer great outdoor space. A must see - schedule your viewing today! (id:50886)
Royal LePage Lannon Realty
42770 3 Highway
Wainfleet, Ontario
Welcome to your dream country retreat in the heart of Wainfleet! This charming 3-bedroom, 2-bath home sits on a generous lot backing onto creek and lush green space offering peaceful views, Winter skating and plenty of privacy. Inside, you'll find tasteful modern décor, a bright open-concept living space, and updates throughout, making it truly move-in ready. Step outside and enjoy evenings on your large, private deck, fresh eggs from your own chicken coop, or tinker in the detached workshop perfect for hobbies or extra storage. There's even an EV charger for your electric vehicle and ample parking for guests, trailers, or toys. Whether you're raising a family or simply looking for space to breathe, this property offers the perfect blend of style, function, and that hard-to-find country charm. Don't miss your chance to enjoy quiet rural living with modern amenities just a short drive to town! (id:50886)
A.g. Robins & Company Ltd
416 - 5055 Greenlane Road
Lincoln, Ontario
Step into modern comfort with this beautifully designed 1-bedroom + den condo in the heart of Beamsville, nestled in the scenic Niagara Region. Thoughtfully laid out with an open-concept floor plan and sleek, contemporary finishes, this suite offers both style and functionality. The spacious den is ideal for a home office, guest area, or extra storage, perfectly adaptable to your lifestyle. Enjoy everyday convenience with grocery stores just steps away and a tranquil park and walking trail nearby for outdoor enjoyment. Commuters will appreciate quick access to the QEW, making travel to Niagara or the GTA effortless. Plus, you're just minutes from renowned wineries, charming local shops, and a variety of dining and entertainment options. This vibrant condo community also offers a fun and engaging social calendar, with activities like Margarita Nights, book club, coffee socials, Euchre and games nights, and family-friendly ice cream socials. There's always something new happening, creating a warm and welcoming atmosphere for residents. Whether you're a first-time buyer, downsizer, or investor, this is your chance to enjoy a low-maintenance, modern lifestyle in a connected and lively community. (id:50886)
Right At Home Realty
145 Invention Boulevard
Ottawa, Ontario
Beautiful four bedroom, four bathroom single-family home in a vibrant Kanata North community close to parks, schools, and amenities. This spacious home features a large foyer with walk-in closet and powder room, quality hardwood floors throughout the main level, open-concept living and dining areas with gas fireplace, and a generous eat-in kitchen. Upstairs boasts a large primary suite with hardwood floors, walk-in closet, and ensuite with glass shower and vanity, plus three additional bright bedrooms with ample closet space and a main bath with tub shower and ceramic surround. Convenient second-floor laundry with front-facing machines. The finished basement includes a large rec room, den, and storage, an ideal layout for growing families in a sought-after location. (id:50886)
RE/MAX Absolute Realty Inc.
145 Invention Boulevard
Ottawa, Ontario
Beautiful four bedroom, four bathroom single-family home in a vibrant Kanata North community close to parks, schools, and amenities. This spacious home features a large foyer with walk-in closet and powder room, quality hardwood floors throughout the main level, open-concept living and dining areas with gas fireplace, and a generous eat-in kitchen. Upstairs boasts a large primary suite with hardwood floors, walk-in closet, and ensuite with glass shower and vanity, plus three additional bright bedrooms with ample closet space and a main bath with tub shower and ceramic surround. Convenient second-floor laundry with front-facing machines. The finished basement includes a large rec room, den, and storage, an ideal layout for growing families in a sought-after location. Municipal taxes have not yet been assessed and the amount of $4,759 is the MPAC estimate for 2024. (id:50886)
RE/MAX Absolute Realty Inc.
1757 Corkery Road
Ottawa, Ontario
The feeling of serenity begins the moment you turn onto the driveway, w/ nature surrounding you on both sides all the way up to where the home is perched at the top. Welcome to this exceptional 5-bedroom, 4-bathroom custom Doyle Home, thoughtfully designed for comfort, elegance, & versatility. This property includes a walk-out basement in-law suite, ideal for multi-generational living/rental income. The main level greets you w/ a bright, spacious foyer that leads into the living & great rooms, featuring coffered ceilings, gleaming hardwood floors, & a large terrace off the great room perfect for morning coffee while admiring the wildlife. The kitchen is both functional and inviting, flowing naturally into a bright eating area and connecting to a mudroom w/ abundant storage. A main floor bedroom adds flexibility, perfect for guests or a home office. Upstairs, the primary suite offers a private retreat w/ a large walk-in closet & a 5-piece ensuite. Off bedroom #3 (used as media room), you'll find a terrace where you can enjoy beautiful sunset views. Two generously sized bedrooms share a Jack and Jill bathroom, while the laundry room provides everyday convenience. The walk-out lower level feels like its own private home, complete with a full kitchen, a living room, one bedroom, a cozy nook for an office or nursery, a den, a 4-piece bath w/ laundry, & ample storage. Quality & sustainability shine throughout this home, from its durable CanExcel siding to the energy-efficient geothermal heating & cooling system that ensures year-round comfort. Set on 3 acres and embraced by forest, the property offers peace & natural beauty from every angle. Mature gardens, fruit trees, and forested views fill each window w/ a different scene of tranquility. All of this comes w/ the convenience of being just min from Almonte (8 min), Carp (10 min), Kanata - High Tech Center (18 min), and only 35 minutes from downtown Ottawa making it the perfect balance of privacy, space, & accessibility. (id:50886)
RE/MAX Hallmark Realty Group
280 Hayes Street
Kirkland Lake, Ontario
Welcome to this charming 4-bedroom, 2-bathroom home nestled in the heart of Swastika! The main floor offers a functional and welcoming layout, featuring a cozy living room with a natural gas fireplace perfect for relaxing evenings. The well-equipped kitchen is designed for convenience and flows seamlessly into the adjacent laundry area, which offers direct access to the private backyard. Also on the main floor is a versatile bedroom currently used as a home office ideal for remote work or guests. Upstairs, you'll find a spacious master retreat complete with a large walk-in closet, along with two additional generously sized bedrooms, each with their own closet space. Step outside to your private backyard oasis perfect for summer gatherings, BBQs, or simply enjoying the peace and beauty of nature. With comfort, functionality, and charm throughout, this lovely home is the perfect place to settle in and enjoy everything Swastika has to offer. (id:50886)
Huff Realty Ltd
91 Agnes Street
Englehart, Ontario
Large building lot in Charlton! 3.92 acres with 298' feet along the Englehart River and a spectacular view of the bay in Charlton. There has already been a septic layout done on the property, new shed has been built and some landscaping has been done. (id:50886)
Huff Realty Ltd
41 - 159 Collins Way
Strathroy-Caradoc, Ontario
If you're looking for a beautiful bungalow condo with a two-car garage and love to golf, this is the perfect opportunity for you! Located beside Caradoc Sands Golf Course in Strathroy, this move-in ready, turn-key home is now five years old and perfect for first-time buyers or those looking to downsize. Step inside to find a stunning open-concept living space featuring vinyl flooring, a floor-to-ceiling fireplace, and a gas stove in the modern kitchen. The kitchen also boasts quartz countertops, a stylish backsplash, and plenty of space for entertaining. The spacious primary bedroom includes a luxurious ensuite with double sinks and a walk-in rainfall shower, creating the perfect retreat. Outside, enjoy your fully fenced, private backyard, complete with a covered deck and gas line BBQ hookup, ideal for outdoor gatherings. The attached two-car garage keeps your vehicles protected from the elements. Plus, the basement is already framed and ready to be completed, giving you the opportunity to customize it to your needs. This home is perfect for golf lovers, first-time buyers, or those looking to downsize while enjoying a low-maintenance lifestyle near the greens. Dont miss out on this incredible opportunity! (id:50886)
Pc275 Realty Inc.
1608 Ed Ervasti Lane
London South, Ontario
Discover the perfect blend of elegance and comfort in this stunning & immaculate 2+1 bedroom + main floor den/office, 3 full bathroom executive one floor with double garage (prewired with 220amp for electric car charger), golf cart bay and extra wide driveway for 3 cars--all nestled within the exclusive Riverbend Golf Community for active adults 50+! Built in 2022, this beautiful home offers modern luxury designed for minimal maintenance and maximum enjoyment with quality upgrades throughout! Features include: attractive curb appeal with large covered front porch; spacious open concept layout; custom window treatments feature "California Shutters" and "ShadoMattic Zebra" blinds that provide both style and functionality; attractive blonde engineered hardwood floors; huge great room w/gas fireplace opens to elegant custom kitchen with premium Samsung appliance package, island, beverage bar w/wine fridge & fantastic butlers pantry upgrade w/ample cabinets; main floor laundry; main floor primary with luxe 5pc ensuite; beautifully finished & massive light-filled lower level boasts basement floor upgrade with under-slab insulation for added comfort, 2 family rooms, bedroom, 4pc bath & loads of storage; the expansive covered rear deck offers year-round outdoor enjoyment with privacy screen, BBQ gas line & convenient cable access for seamless entertainment. Living in the Riverbend Golf Community means embracing an active lifestyle with exclusive access to championship golf at your doorstep, clubhouse dining & social facilities, and a vibrant community of like-minded neighbors. Please note this is not a condo sale. Current Land lease & maintenance fees apply--$633.61/month for maintenance, $958.27/month land lease & minimum annual $900 food & beverage charge. An added benefit for buyers is the elimination of land transfer tax, representing significant savings on your purchase. Lifestyle and convenience second to none in a community like no other! (id:50886)
Royal LePage Triland Robert Diloreto Realty
A5 Hetu Road
Front Of Leeds & Seeleys Bay, Ontario
Welcome to River Valley Estates. Build your dream home with a builder of your choice, or utilize the experience of Hetu Homes. Set within an architecturally controlled estate community on the Gananoque River, River Valley Estates provides convenient access to Kingston, Brockville and the 1000 Islands. Located just minutes north of Hwy 401 at Gananoque, the possibilities are endless with Hetu Homes. As a Tarion registered builder with over 20 years experience in new home construction, Hetu Homes offers a fully customizable building experience with a range of craftsman style designs and plans to choose from. Wake up to nature and bird song within a stadium of forest and start living your best life. Lot #A5 features 2.6 total acres and has already been partially blasted - ready to pour a foundation! A walkout basement is possible on this lot. Standard specs of a Hetu home include porcelain tile, hdwd, granite counters, 9 foot ceilings in the basement, A/C, the list goes on. Some restrictive covenants apply. Come and see what River Valley Estates has to offer! (id:50886)
RE/MAX Rise Executives

