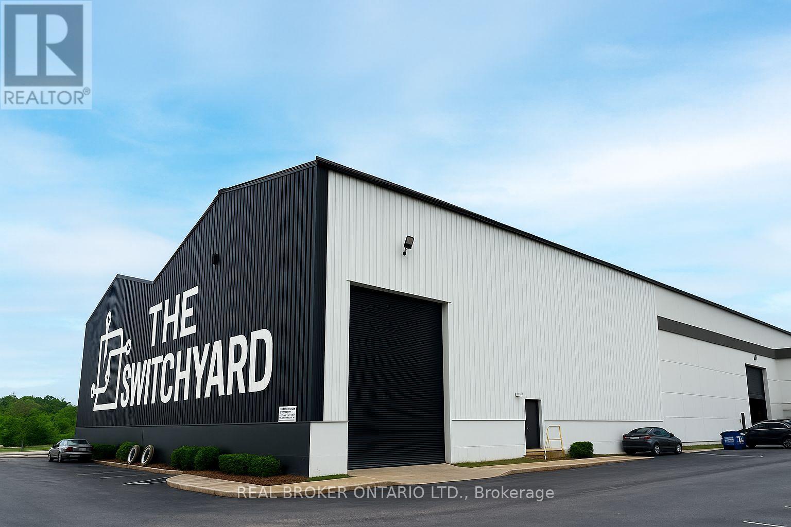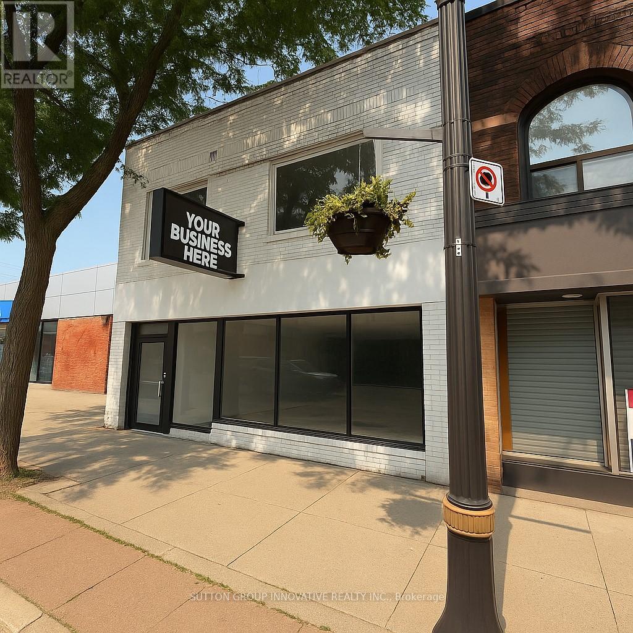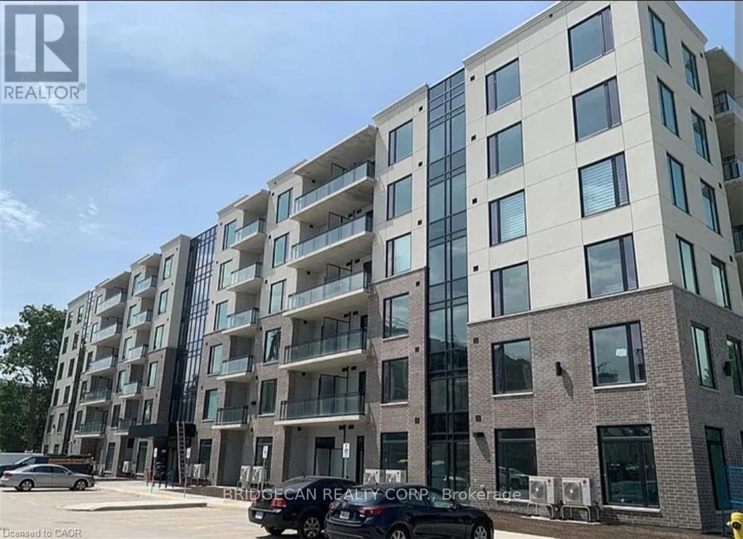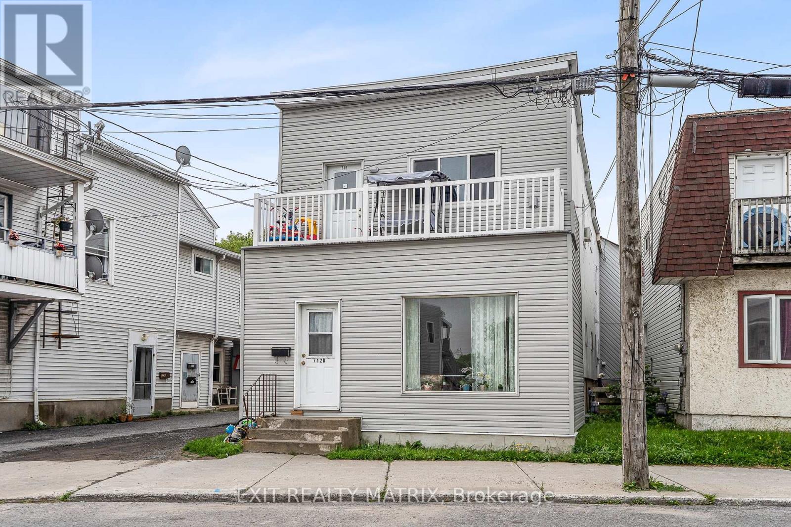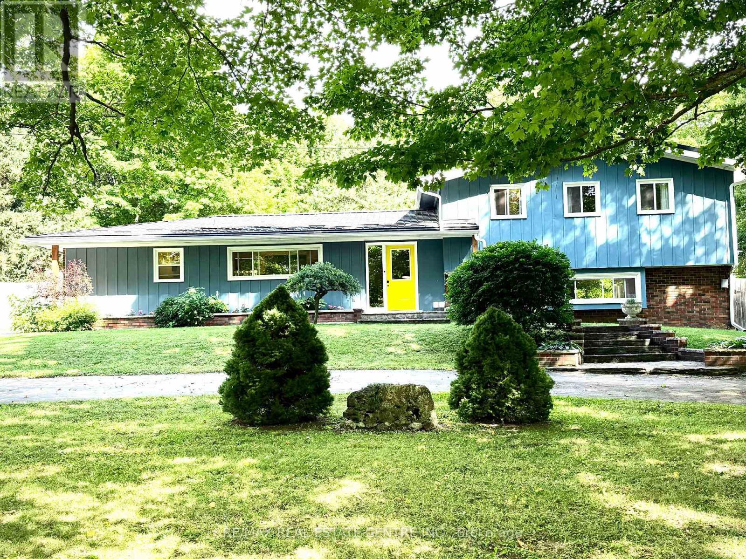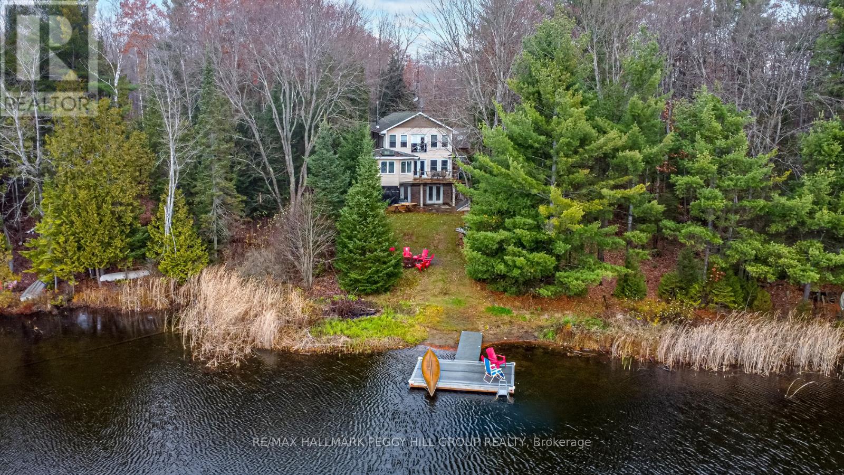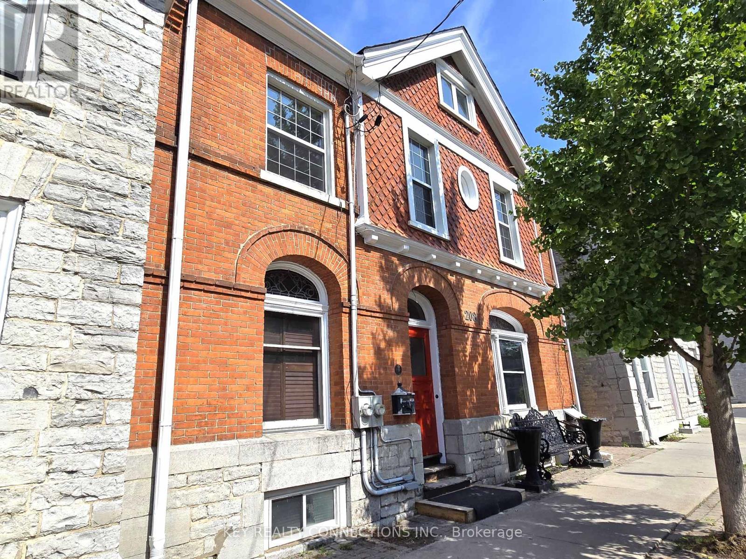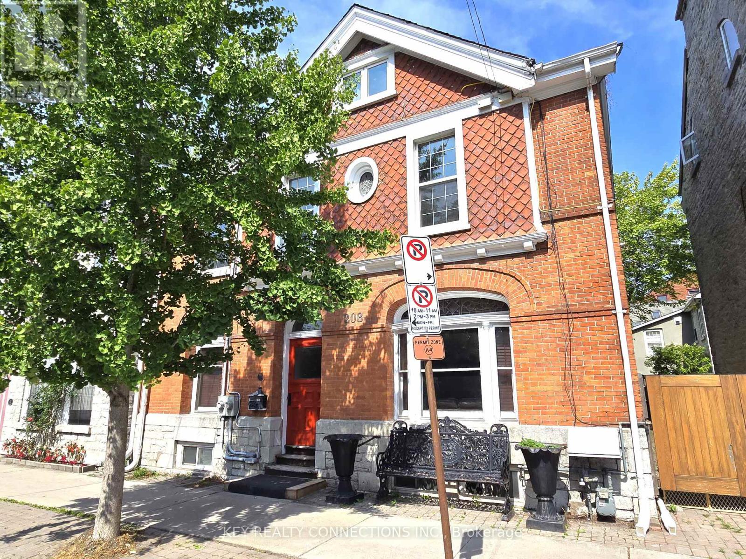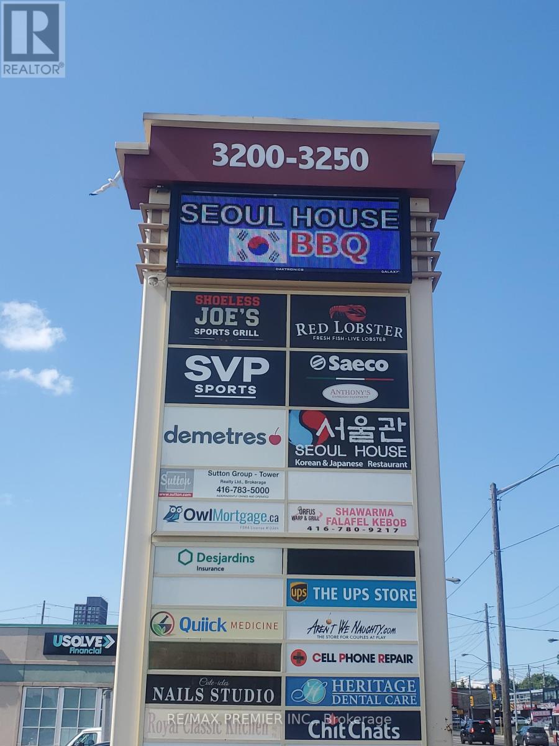11 - 4256 Carroll Avenue
Niagara Falls, Ontario
Impressive 12,783 SF industrial unit with 31 clear heights and two oversized loading doors including one drive-in (16.10 W x 20.6 H) and one truck-level dock (17 W x 22.5 H). The internal dock accommodates large vehicles with depth for partial trailer entry, offering exceptional functionality for shipping and receiving. Open floor plate, heavy power (200A/600V/3 phase with upgrade potential), radiant heat, partial HVAC, and sprinklers in place. Strategically located near Thorold Stone Road with excellent access to major highways, transit, and cross-border routes. Outdoor storage up to 2 acres available. Professionally managed building with additional units available for tenants seeking expansion. Available November 1, 2025. (id:50886)
Real Broker Ontario Ltd.
297 James Street N
Hamilton, Ontario
Unlock the potential of this 1,500 sq. ft. retail space in the heart of Hamilton's thriving James Street North arts and cultural district. Surrounded by popular independent restaurants, boutiques, and creative businesses, this high-visibility location offers exceptional foot traffic and unmatched exposure. Just steps from the GO Station with direct service to Union Station, it's an ideal spot for a retail store, café, or service-based business such as a nail salon, barbershop, tattoo studio, or wellness clinic. Don't miss this chance to plant your business in one of the city's most dynamic and walkable neighbourhoods. (id:50886)
Sutton Group Innovative Realty Inc.
306 - 103 Roger Street
Waterloo, Ontario
Price Improvement ! Welcome to this 2 bedroom, 2 bathroom condo located in the city of Waterloo which offers modern and luxurious living space perfect for those seeking comfort & style. The magnificent Kitchen features quartz countertops, stainless steel appliances and ample cabinet space. The floor plan offers an open concept living and dining walk out to an open balcony with abundant Natural Light and spectacular views. Primary bedroom includes a walk-in closet and ensuite. This secured building also includes bike storage and a beautiful party room. This 2 bedroom unit comes with 1 parking spot with plenty of visitor parking on site. Don't miss out to be part of one of Uptown Waterloo's vibrant communities featuring outstanding restaurants, cafes, shops, close proximity to Universities, Grand River hospital and the convenience of local transit at your doorstep. (id:50886)
Bridgecan Realty Corp.
6100 Fourth Line Rd Road
South Glengarry, Ontario
An exceptional opportunity 28.9 acres Highway Commercial Zoning, First Ontario Exit on 401 hwy when travelling from Quebec. Please review multimedia brochure for potential uses. Great visibility. Note the Per acreage Price, this is an exceptional package being offered for the right buyer. Please Allow 48 Hour Irrevocable On All Offers. VTB on a portion possible, Terms TBD Click Multi Media Button To View Sales Brochure For This Strategically Located Property. (id:50886)
RE/MAX Affiliates Marquis Ltd.
712-718 Main Street E
Hawkesbury, Ontario
Centrally located 6 plex, meets Ontario fire code regulations. Fully rented with an annual gross income of $90,204. 5 unit apartment building consisting of 3 two bedroom units ( $1,508+$1,400+$1,366) and 2 one bedroom units ($1,000+$893), utilities included in rents. A separate , renovated 2 bedroom house on the same lot currently rented at $1350, tenant pays utilities. Annual expenses total $28,865. Full list of income and expenses available. Walking distance to all amenities. A worthwhile addition to a real estate portfolio. Virtual walk through of house in link. (id:50886)
Exit Realty Matrix
161 Inkerman Street
Grey Highlands, Ontario
Welcome to 161 Inkerman Street, Lake Eugenia, a charming and versatile property nestled on a spacious 1.25-acre lot surrounded by mature trees and natural shade. This 2+1 bedroom, 2+1 bathroom sidesplit offers a perfect blend of modern upgrades, cozy character, and year-round lifestyle appeal. Step inside to find an upgraded kitchen with quartz countertops, stainless steel appliances, and engineered hardwood floors, flowing seamlessly into the main living area where a propane fireplace creates a warm and inviting atmosphere. Upstairs, the bedrooms each feature a walkout to a covered porch, ideal for relaxing mornings or evening sunsets. The lower-level rec room is a true showstopper boasting a massive open space, wood stove, and direct walkout to the pool and rear yard. Perfect for entertaining, family gatherings, or Airbnb potential, this space connects the indoors with the outdoors beautifully. Outside, the property is equally impressive with a fenced yard, flagstone walkway, paved in & out driveway, detached 2-car garage (hardwired for an EV charging station), and an above-ground pool. Smart home features like a remote thermostat, exterior lighting, and fire alarm system add convenience and peace of mind. With a steel roof, brick front with aluminum siding, and thoughtful updates, this home is built to last. All of this is set in a prime location just minutes from the amenities of Beaver Valley Ski Club and the lake life of gorgeous Lake Eugenia. Whether you're looking for a full-time residence, a weekend retreat, or an investment property with Airbnb potential, this home truly has it all. (id:50886)
RE/MAX Real Estate Centre Inc.
4 Clover Court
Kawartha Lakes, Ontario
YOUR FOUR-SEASON TICKET TO LAKE LIFE WITH 140 FT OF SHORELINE ON 1.61 ACRES! Imagine mornings with coffee on your balcony as loons call across the water, afternoons spent reeling in smallmouth bass or cruising the lake by pontoon, and evenings gathered around the fire pit beneath a canopy of stars. This incredible year-round home or cottage on Crego Lake offers 140 ft of private sandy shoreline, a lush forest backdrop, and access to 600 acres of nearby wilderness trails for hiking and cross-country skiing. Set on a 1.61-acre lot along a privately maintained road, this four-season retreat is surrounded by moose, deer, and total peace, yet just 10 minutes from daily essentials in Kinmount and under 25 minutes to shopping and a hospital in Minden. Over 3,500 finished sq ft are filled with natural light, five skylights, expansive windows, two wood stoves, pot lights, and a bright open layout. The functional kitchen features dark-toned cabinetry with some glass fronts, stainless steel appliances, subway tile backsplash, and a breakfast bar ledge, while the lakeview living and dining area offers two walkouts to a balcony. A three-season sunroom with wraparound windows adds a quiet spot to soak in the views. With seven bedrooms in total, including a spacious primary suite with a walk-in closet, private balcony, and 3-piece ensuite, plus a main floor bedroom with a 4-piece ensuite and another second-floor suite with its own ensuite and walk-in closet, there's room for everyone! The partially finished walkout basement includes a rec room with a bar area, wood stove, ample games space, and two sets of double garden doors. Two laundry areas are conveniently located on the main and second levels. A 10x16 workshop, 6x8 shed, oversized two-car garage, and parking for 8+ vehicles add functionality to the fun. Whether it's your weekend escape or your forever #HomeToStay, this is where cannonballs, campfires, and cozy nights set the stage for a lifetime of memories made by the lake! (id:50886)
RE/MAX Hallmark Peggy Hill Group Realty
2 - 63 Warren Trail
Welland, Ontario
Welcome to this Beautiful Townhome in The Heart of Welland! This Modern Live-Work Concept Townhome Comes with 1 Car Parking! An Appealing Bright Modern Design with An Open Concept Kitchen & All Upgraded Built-In Appliances. Hosting Premium Finishes and Features Throughout! This Townhome Also Comes With An Option to "Live/Work" from Home With An Office/Store Commercial Separate Entrance Fronting Ontario Road! Walking Distance to The Welland Hospital & Close To Highways, Grocery Stores and Schools. This Townhome is Vacant And Available for possession immediately! (id:50886)
RE/MAX Real Estate Centre Inc.
208 King Street E
Kingston, Ontario
Welcome to 208 King St E., Kingston*Stunning heritage home located just minutes from Queen's University, hospital, parks, library & transit*Freshly painted and updated*As you enter the grand foyer on the right, there is a huge welcoming living room with pocket doors, built-in book shelves, & gas fireplace*On the left you find the main floor office with a window and gas fireplace along with the 1st staircase to the 2nd floor, followed by a spacious dining room offering double doors, built-in storage, window, an updated 3pc bathroom, 2nd staircase to the 2nd floor, main floor primary bedroom offering a skylight, window & 3pc bathroom, the 1st kitchen with stainless steel appliances, pot lights & lots of storage, and an exit to the private, spacious backyard*On the 2nd floor you will find a sitting area, the bright primary bedroom with a fireplace, built-in book shelves, and windows*Plus 3 well appointed bedrooms, 2 x 3pc bathrooms, & 2nd kitchen*The 3rd floor self-contained apartment offers a bright open concept kitchen, breakfast area, living room, bedroom with a walk-in closet, 3pc bathroom, gas fireplace, fridge, stove, built-in dishwasher, washer, dryer, separate heating/cooling system*Walk-out to a huge deck with stairs leading the backyard*The basement consist of the open concept laundry room, 3pc bathroom, and utility room*This is an excellent property to add to your investment portfolio with an opportunity to rent out the entire home, or live in the upper apartment and rent out the rest of the home*Also listed on Cornerstone Association of Realtors 40751244 & TRREB X12316571**On-street parking permits are available for only $12/month including tax for homes without a driveway* (id:50886)
Key Realty Connections Inc.
208 King Street E
Kingston, Ontario
Welcome to 208 King St E., Kingston*Stunning heritage home located just minutes from Queen's University, hospital, parks, library & transit*Freshly painted and updated*As you enter the grand foyer on the right, there is a huge welcoming living room with pocket doors, built-in book shelves, & gas fireplace*On the left you find the main floor office with a window and gas fireplace along with the 1st staircase to the 2nd floor, followed by a spacious dining room offering double doors, built-in storage, window, an updated 3pc bathroom, 2nd staircase to the 2nd floor, main floor primary bedroom offering a skylight, window & 3pc bathroom, the 1st kitchen with stainless steel appliances, pot lights & lots of storage, and an exit to the private, spacious backyard*On the 2nd floor you will find a sitting area, the bright primary bedroom with a fireplace, built-in book shelves, and windows*Plus 3 well appointed bedrooms, 2 x 3pc bathrooms, & 2nd kitchen*The 3rd floor self-contained apartment offers a bright open concept kitchen, breakfast area, living room, bedroom with a walk-in closet, 3pc bathroom, gas fireplace, fridge, stove, built-in dishwasher, washer, dryer, separate heating/cooling system*Walk-out to a huge deck with stairs leading the backyard*The basement consist of the open concept laundry room, 3pc bathroom, and utility room*This is an excellent property to add to your investment portfolio with an opportunity to rent out the entire home, or live in the upper apartment and rent out the rest of the home*Also listed on Cornerstone Association of Realtors 40751244 & TRREB X12345969*On-Street parking permits are available for residence starting at only $12/Month including tax for homes without a driveway* (id:50886)
Key Realty Connections Inc.
33 Fairwell Avenue
Haldimand, Ontario
Welcome to 33 Fairwell Avenue! This elegant two bedroom raised bungalow features an 8 foot poured concrete basement, steps from Lake Erie in one of Haldimand Countys most picturesque lakefront communities. Set on a 100' x 100' lot with no rear neighbours and panoramic views of open farmland, this property blends privacy, beauty, and boutique-cottage style living. Owned by the same family for over two decades, this gorgeous property has been lovingly maintained and beautifully upgraded. Inside, youll find crisp whites, nautical blues, ambient lighting, and new flooring throughout. A cozy gas fireplace anchors the open-concept living space, while the bright white kitchen opens onto the back deck - the perfect spot for morning coffee or sunset cocktails. In 2022, the home was professionally lifted (with a permit) to create an 8-foot poured concrete basement - a rare and valuable feature in this area. Modern conveniences include a forced air gas furnace, air conditioning, central vacuum, a 2,000-gallon cistern, and a 2,000-gallon holding tank. Outside, the grounds are resort-like and professionally landscaped. At the heart is a custom herringbone stone patio with a spa-style firepit lounge, framed by an 8x8 timber structure - ready for hammocks or hanging chairs, with landscape lighting. A white arbour perfectly captures golden hour, offering an ideal backdrop for celebrations, sunset toasts, or milestone moments. A whimsical treehouse delights children and grandchildren alike, while two storage sheds provide ample space for tools, lake gear, or creative projects. Located just 30 minutes to Port Dover and Dunnville, and only 45 minutes to Hamilton and Brantford, 33 Fairwell Avenue offers a rare blend of lifestyle, land, and long-term value. (id:50886)
Century 21 Heritage Group Ltd.
4c - 3250 Dufferin Street
Toronto, Ontario
Prime space*Bright functional layout*Double front entry with walk-in vestibule*Built out with 2 offices, washroom, and convenient kitchenette*Prominent store front signage*Abundance of natural light*In a busy plaza with a 50,00 sq ft. office building, Red Lobster, Shoeless Joe's, Greek Restaurant, Cafe Demetre, UPS, Wine Kitz, Edible Arrangements, Pollard Windows, Nail Salon Dental, Hair Salon, SVP Sports, Desjardins Insurance and more*Strategically located in a busy node of activity within an established trade area*Located between 2 signalized intersections at Dufferin and Orfus Road*South of Hwy 401 and Yorkdale Mall*Access to both pedestrian and vehicular traffic*Ingress and egress from 3 surrounding streets. (id:50886)
RE/MAX Premier Inc.

