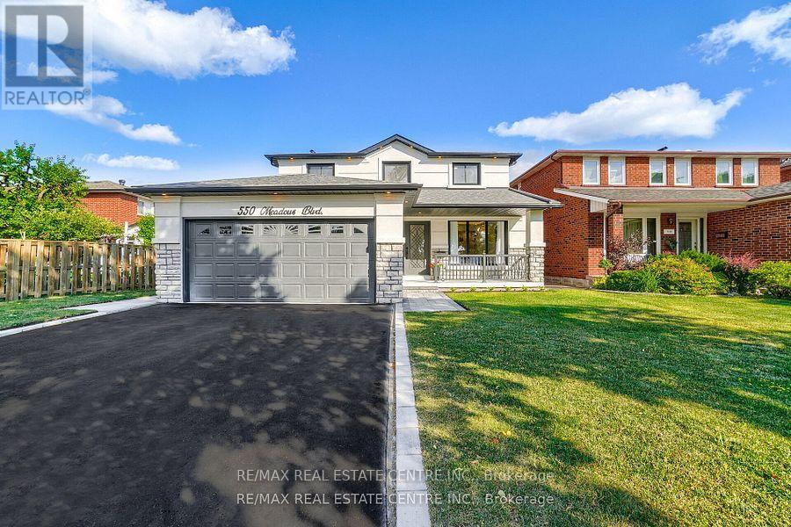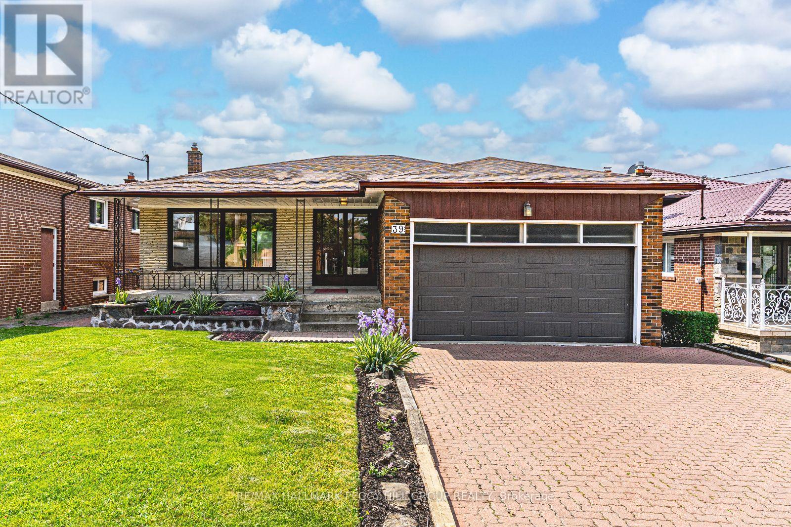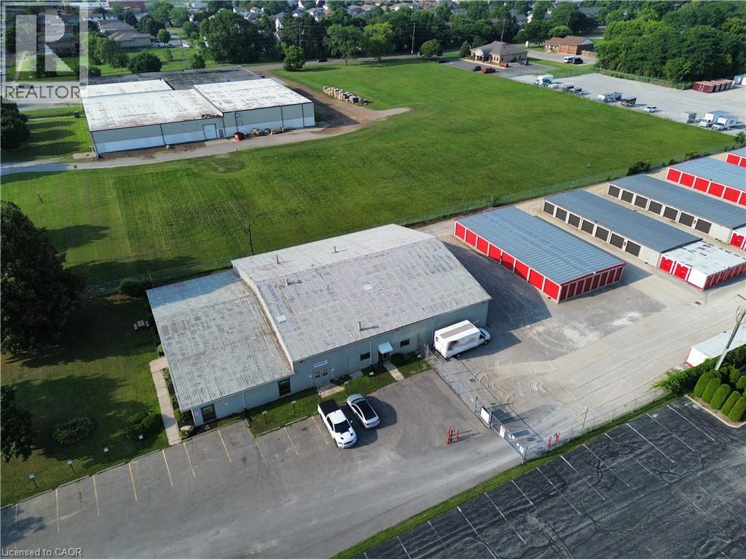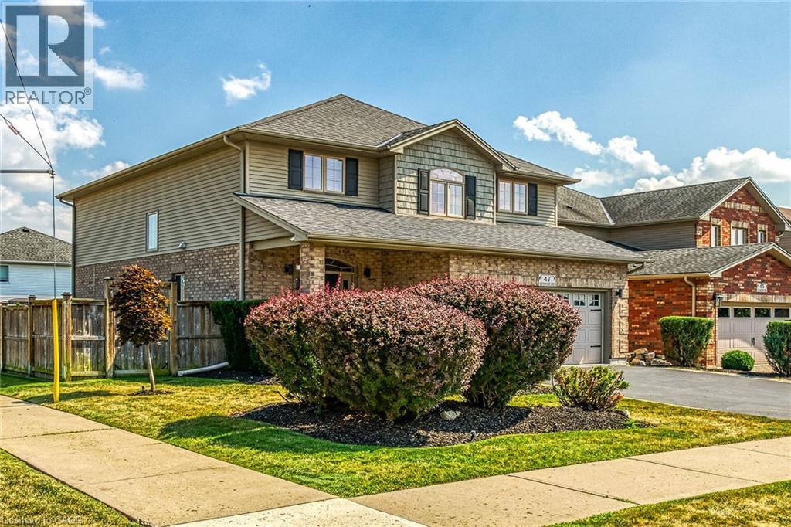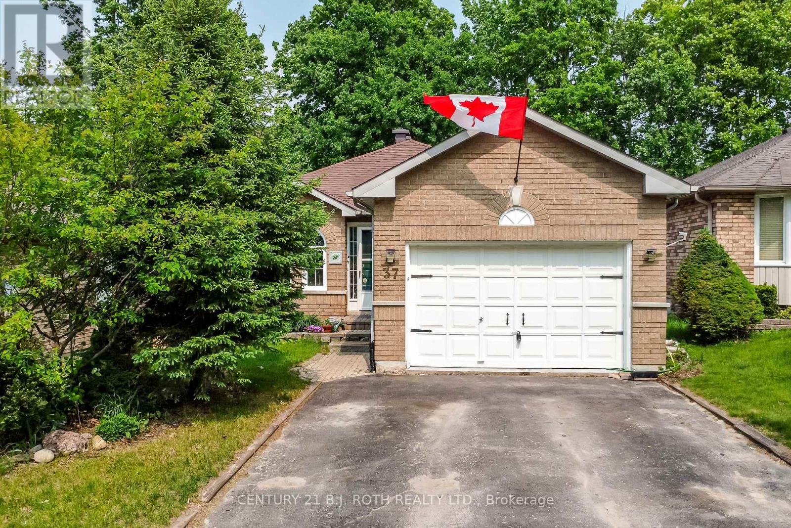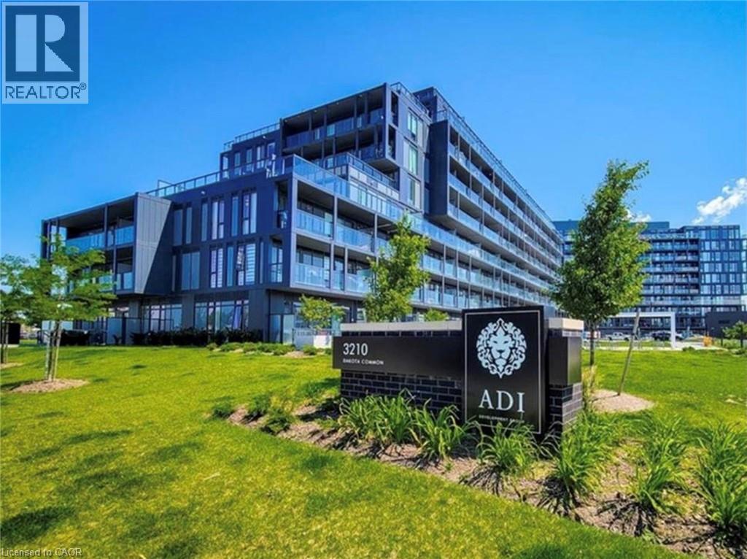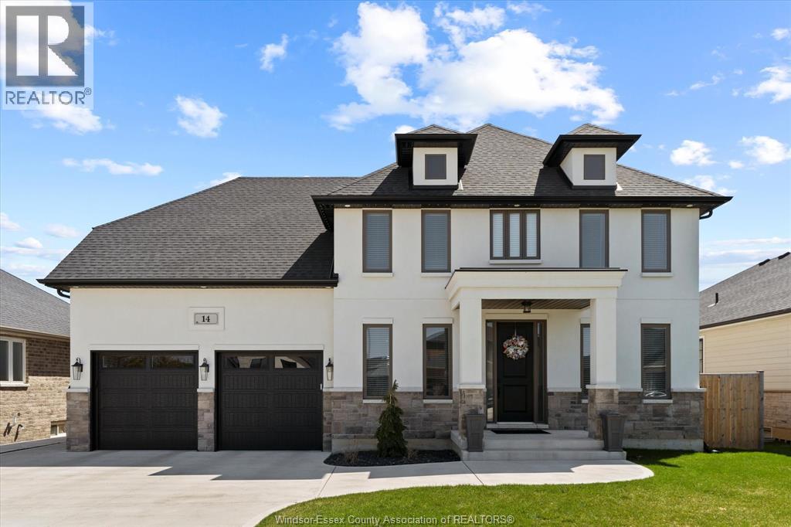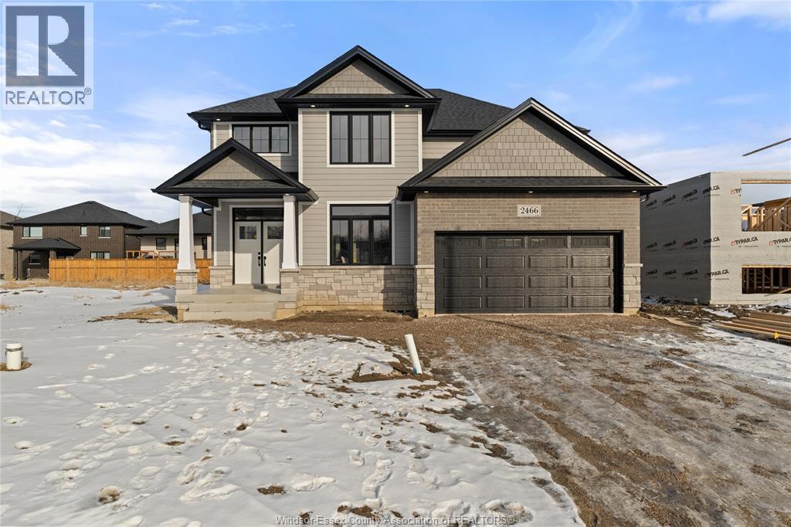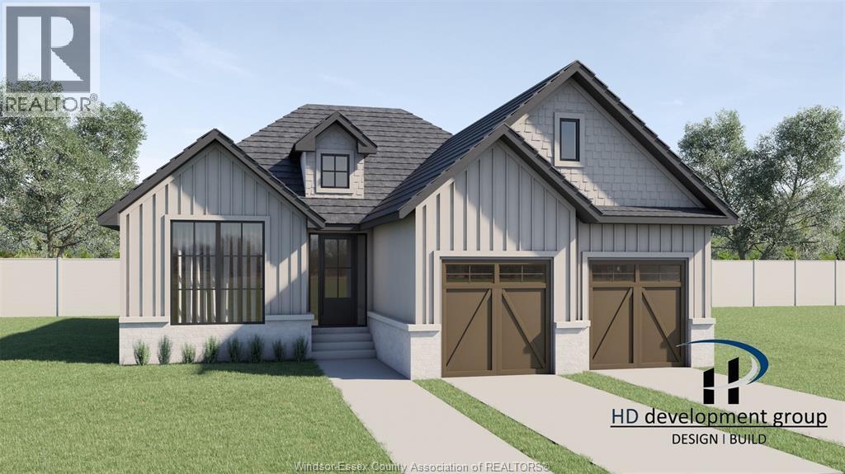550 Meadows Boulevard
Mississauga, Ontario
Stunning fully renovated executive home in the prestigious Rathwood neighborhood.Every detail has been carefully crafted, showcasing a stunning stucco & stone exterior that radiates elegance and charm. Step inside to a spacious formal living & dining rooms w/ illuminated ceilings, perfect for stylish entertaining. A main floor Office with a 3pc ensuite and separate entrance offers privacy for work or guests. The grand family room, with its sleek modern fireplace, creates a warm, inviting atmosphere. Hardwood floors throughout, New baths, New Oak stairs with iron spindles, and modern light fixtures add to the home's sophisticated style. New Custom-built gourmet kitchen, complete with a center island, breakfast area, pantry, and premium finishes with New SS Appliances. The second floor offers 4 spacious bedrooms, incl. a primary suite w/ ensuite and walk-in closet. Finished basement features an open-concept rec room, wet bar & a 5th bdrm & cold cellar. Garage access to home.Landscaped Fenced Gorgeous Backyard with refinished wood deck and a pool size yard. **EXTRAS** New interlocking, Double Car Grg & impeccable attention to detail. This home provides the ultimate luxury and convenience. Ideally located near major highways, transit, parks, restaurants, shopping, & Etobicoke GO Station. Move-in & Enjoy! (id:50886)
RE/MAX Real Estate Centre Inc.
39 Frith Road
Toronto, Ontario
CHERISHED FAMILY HOME WITH ROOM TO DREAM, DESIGN, & WRITE ITS NEXT CHAPTER! For the dreamers, the doers, and the design-obsessed, this is your moment to turn untapped potential into something unforgettable. Held by the same owners since day one, this once-a-show-home North York bungalow is bursting with space, light, and opportunity. With over 2,900 square feet of finished space and a layout that screams potential, this is your chance to design a home that finally reflects your vision. The eat-in kitchen exudes major vintage vibes with wood-toned cabinetry, tile flooring, a classic tile backsplash, ample counter space, and a large window overlooking the backyard. The combined living and dining area brings serious character with hardwood floors, crown moulding, elegant French doors, a large front window, and a walkout to an elevated concrete patio perfect for outdoor dining or lazy summer afternoons. Three spacious bedrooms, including a primary with a walk-in closet and private 4-piece ensuite with jacuzzi tub, while the remaining bedrooms are served by a main 4-piece bathroom. The finished walk-up basement adds a full second kitchen, a generously sized rec room with a wood stove and wet bar, a full bathroom, a laundry area with a sink, and a private entrance, offering a thoughtful layout that supports multi-generational living with ease. Step outside to a private, fenced backyard with a lush lawn, mature tree, garden shed, and all the space you need to unwind or dream big. Located in a well-established, family-friendly neighbourhood close to York University, Sheppard West Subway Station, community centres, parks, shopping, dining, entertainment, Humber River Hospital, Oakdale Golf and Country Club and major highways. This is your chance to turn a well-loved #HomeToStay into the Pinterest-worthy space where your next chapter begins! (id:50886)
RE/MAX Hallmark Peggy Hill Group Realty
33 Belleville Drive
Brampton, Ontario
Excellent Maintained and freshly painted 4 Bedroom Spacious Home With backing on to the ravine. Welcome to the prestigious community of Castlemore Area! Premium Ravine Lot!4+1 bedroom spacious home with breathtaking view of Ravine. A quiet location with separate deck entry, Large foyer, upgraded Hardwood floors, ceramic cabinets on main floor! Huge deck, Kitchen cabinet with Quartz countertop and backsplash. Open concept family room with gas Fireplace. 2nd floor sitting or study area. Could be 5th bedroom! 4 Cars parking in the driveway .Double Door Entry. Large Foyer (id:50886)
RE/MAX President Realty
2709 - 30 Elm Drive
Mississauga, Ontario
Welcome to this stunning 1-bedroom condo located in the vibrant Mississauga City Centre! This modern unit features an open-concept layout with a spacious living area that extends to a private balcony, perfect for enjoying your morning coffee or evening views. The sleek kitchen boasts built-in appliances, quartz countertops, and ample storage, making it both functional and stylish. The kitchen island is also movable allowing for changes. The 4-piece bathroom is beautifully designed for comfort and relaxation. This condo comes with 1 parking spot and 1 locker for added convenience. Situated in a prime location, you're steps away from world-class shopping, top-rated restaurants, public transit, and easy access to major highways. Perfect for first-time buyers, young professionals, or investors, this condo combines style, comfort, and unbeatable location. Don't miss your chance to own this gem! (id:50886)
Sam Mcdadi Real Estate Inc.
101 Donly Drive S
Simcoe, Ontario
Impressive warehouse space approximately 7250 sq ft of space. Well maintained and equipped with all the features needed to run a business. Featuring: ample parking, fully insulated, LED lighting,400 amps-600volts three phase electrical, steel siding and newer doors and windows. The warehouse offers 14ft ceilings,2- 10 x 12 roll up door,multiple entrances, a lunch room, two bathrooms and a kitchenette. Also included is just over 1000 sq ft off office space. Rent includes: Heat, Hydro, Water, Property Taxes, Maintenance, and Parking. This space has been well looked after and located in a great location. Zoning allows a large variety of uses. Landlord may modify to suit needs. (id:50886)
Royal LePage Trius Realty Brokerage
47 Southwood Crescent
Caledonia, Ontario
Stunning two storey home in extremely desired Caledonia neighbourhood offers 4 bedrooms upstairs plus one in the basement - with potential in-law/rental unit in the lower level. Built in 2011, offers over 3600sqft of total living space, this home is an entertainer’s dream! Main floor features 9ft ceilings, gas fireplace, crown molding and LED lighting, tiled and hardwood floors with a mud room offering closet space and laundry. Luxurious open concept design featuring a kitchen finished in antique white. Dining room has a sliding door access to a beautiful custom-built composite deck with upgraded railings overlooking a gorgeous, landscaped backyard with armor stones, artificial no maintenance turf grass,irrigation system throughout the property. (RAINBIRD). Backyard has unique grading offering two levels with exposed aggregate concrete. Second level offers 4 bedrooms and 2baths.Large luxurious primary bedroom with loads of room to spread out & relax. A large walk-in closet and ensuite featuring a soaker tub and shower. 3 additional bedrooms with a full bathroom complete the upstairs. Make your way downstairs to find a stunning large recreation room with built in wiring for your surround sound system and pot lighting. This lower level offers a very rare and sought-after walk out basement, high ceilings, functional kitchenette tucked into one of the closets, a full 3 piece bath and a bedroom - ready for that extra living unit that so many families need! Asphalt driveway for 4 cars, two car attached garage - its oozing with curb appeal. But the best part is - the neighbourhood is its own amazing community where families care and look out for each other. Come, live on Southwood Crescent, and enjoy the peace and quiet! (id:50886)
RE/MAX Escarpment Realty Inc.
37 Nicholson Drive
Barrie, Ontario
Charming Brick Bungalow with Walk-Out In-Law Suite in the Heart of Ardagh Bluffs! Welcome to this spacious and sun-drenched bungalow ideally situated on a quiet, family-friendly street backing directly onto a schoolyard and just steps from Ferndale Park! This well-maintained home offers a versatile layout perfect for multi-generational living or potential rental income. The main floor features two generous bedrooms, a bright open-concept living and dining area, and a large, sun-filled kitchen with ample cabinetry and walkout to a private upper deck overlooking the serene, tree-lined school field for your own peaceful retreat. Enjoy the convenience of main floor laundry, new laminate flooring, and inside access to the garage. Downstairs, the fully finished walk-out basement offers a separate entrance to a self-contained in-law suite, complete with two additional bedrooms, a full kitchen, 4-piece bath, spacious living area, and a cozy 3-season sunroom. Located in the highly desirable Ardagh Bluffs neighbourhood renowned for its trails, top-rated schools, and easy access to shopping, parks, and Hwy 400, this is a rare opportunity to own a turn-key home in one of Barrie's most sought-after communities. (id:50886)
Century 21 B.j. Roth Realty Ltd.
508 - 75 Ellen Street
Barrie, Ontario
LAKESIDE LIVING MEETS DOWNTOWN ENERGY IN THIS RENOVATED CONDO FOR LEASE! Live where the city buzz meets the bay breeze. This beautifully renovated condo in downtown Barrie puts you front and centre to everything that makes this city tick. Roll out of bed and hit the waterfront trail across the street, stroll to Centennial Beach, grab a latte downtown, or catch the GO Train. You're surrounded by the city's best restaurants, shopping, nightlife, fitness centres, parks, the boat launch and more. Inside, the vibe is fresh and open with newer laminate flooring throughout and sweeping views of Kempenfelt Bay from your private balcony. The kitchen brings serious style with granite countertops and high-end black stainless steel appliances. Two bedrooms offer space and privacy, including a primary with a walk-in closet and 4-piece ensuite featuring a soaker tub, plus a second bedroom with its own 3-piece ensuite. A newer in-suite washer and dryer, one exclusive covered parking space, and full access to standout amenities including an indoor pool, hot tub, sauna, fitness centre and party room round out the package. Water and building amenities are included in the lease. This is lakeside living with downtown energy and its ready for you now! (id:50886)
RE/MAX Hallmark Peggy Hill Group Realty
3210 Dakota Common Unit# A401
Burlington, Ontario
Welcome to this stylish and contemporary 1-bedroom, 1-bathroom condo located in the sought-after Valera development. Enjoy breathtaking unobstructed south-facing views from your private balcony in this bright, open-concept unit featuring modern finishes, sleek kitchen design, and floor-to-ceiling windows. Valera offers top-notch amenities including a fitness centre, rooftop terrace, party room, pool, sauna, and 24-hour concierge. Ideally situated close to schools, major bus routes, shopping, parks, and easy highway access—this is urban living at its best! Perfect for first-time buyers, professionals, or investors. Don’t miss your chance to live in one of Burlington’s most desirable communities! (id:50886)
Royal LePage Burloak Real Estate Services
14 Dundee
Chatham, Ontario
Welcome to your next home sweet home! Built in 2021, this spacious and beautifully upgraded home is perfect for families looking for comfort, space, and modern style all in one. Inside, you’ll find 4 large bedrooms, including two with their own private ensuite bathrooms—great for older kids, guests, or multigenerational living. With a total of 3.5 bathrooms, there’s plenty of space for everyone to get ready without the morning rush. The open-concept kitchen is the heart of the home, featuring modern finishes, lots of counter space, and a big island where everyone can gather. Just off the kitchen is a formal dining room—perfect for family dinners and celebrations. The fully fenced backyard is ready for fun—great for kids to play, pets to roam, or enjoying BBQs on sunny weekends. The finished driveway offers convenient and clean curb appeal. Thoughtful upgrades throughout the home mean you can move right in and start making memories from day one. Located in a welcoming neighbourhood, this home has everything your growing family needs. Come take a look—you’ll feel right at home! (id:50886)
Royal LePage Binder Real Estate
5197 Rafael
Tecumseh, Ontario
HD Development Group proudly presents this stunning new build in the highly anticipated Oldcastle Heights development. Offering 2,275 sq ft of thoughtfully designed living space, this modern farmhouse-style 2-storey blends open-concept comfort with high-end finishes, perfect for today’s family lifestyle. The main floor features soaring 9’ ceilings, a premium kitchen with granite or quartz countertops, centre island, and walk-in pantry, all flowing seamlessly into the dining and family areas. A covered rear porch extends your living space outdoors, while the inviting family room showcases an elegant electric fireplace. Convenience is key with main floor laundry and a grade entrance to the basement, providing flexibility for future development. Upstairs, discover 4 spacious bedrooms including a luxurious primary suite with walk-in closet and spa-inspired ensuite complete with soaker tub, double sinks, and glass-enclosed tile shower. Additional highlights include engineered hardwood flooring, tile in foyer and kitchen, farmhouse-style exterior with brick, stone, and Hardie board, a covered front porch with pillars, and a full 2-car garage. Located close to excellent schools, shopping, and with quick access to major highways, this home offers the ideal combination of style, space, and convenience. Photos are from a previously completed model and are for illustration purposes only. (id:50886)
Royal LePage Binder Real Estate
5201 Rafael
Tecumseh, Ontario
Welcome to Oldcastle Heights – Where Craftsmanship Meets Community! Located in Tecumseh’s newest & most anticipated development, this gorgeous 3 bedroom, 2 full bathroom ranch is thoughtfully designed for modern living. The 1,715 sq ft Monza model blends elegance, functionality, & the superior craftsmanship of a trusted, well-established local builder known in the Windsor-Essex region: HD Development Group. The open-concept layout boasts airy 9’ ceilings, abundant natural light, & premium finishes throughout. The spacious kitchen flows into the dining & living areas. 36"" upper cabinet height offers plenty of added storage. The primary suite provides a private retreat with a luxurious ensuite bath, double sinks & a generous walk-in closet. Two additional bedrooms offer flexible space for family, guests, or a home office. In a family-friendly neighborhood, Oldcastle Heights offers the rare chance to join a vibrant new community with easy access to parks, schools, shopping, & highways. (id:50886)
Royal LePage Binder Real Estate

