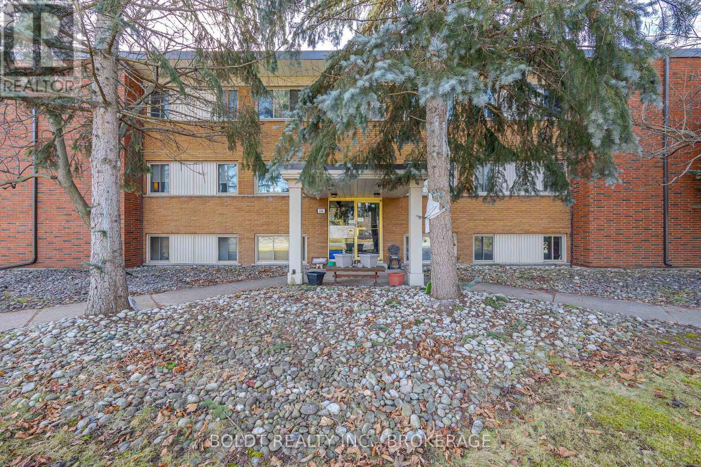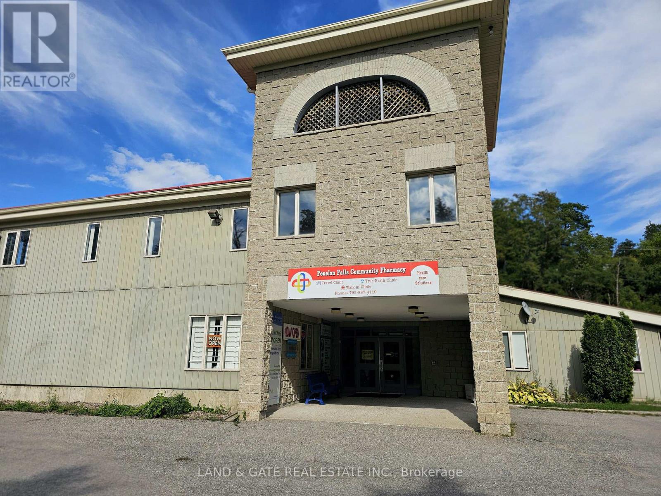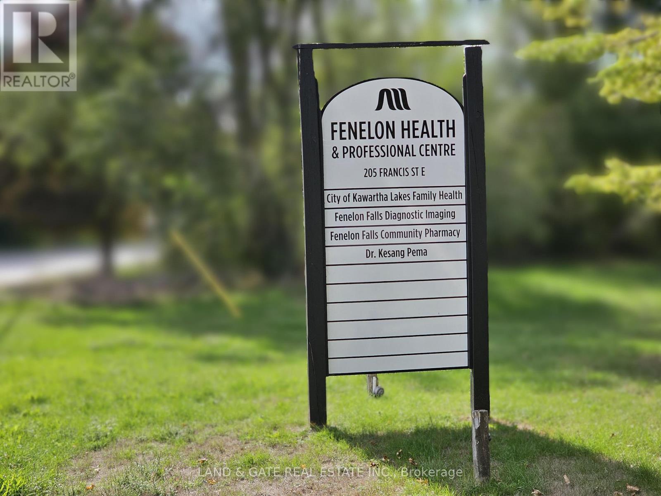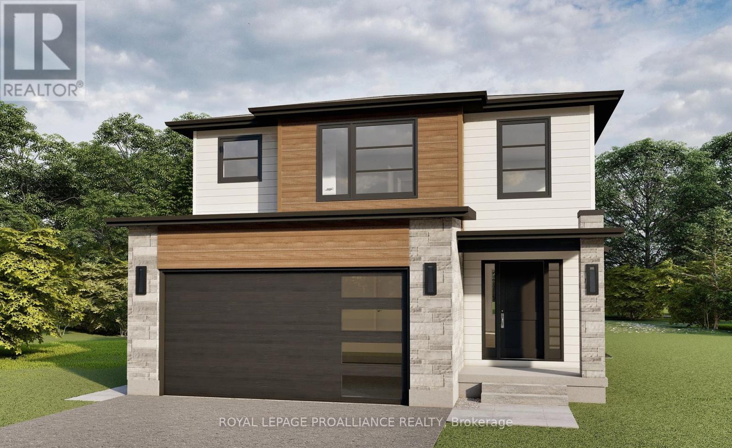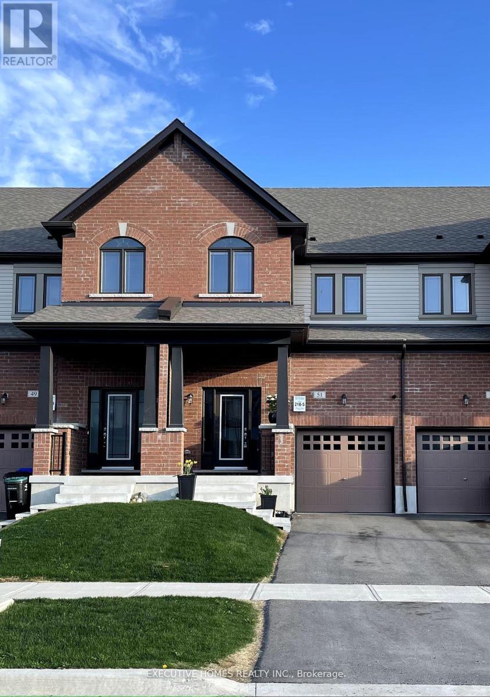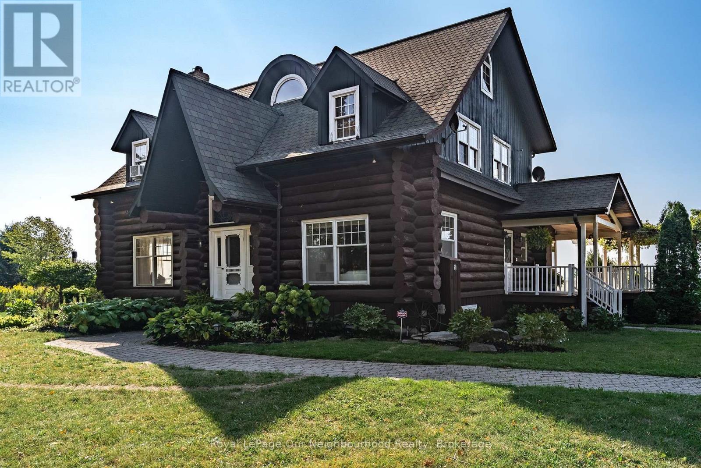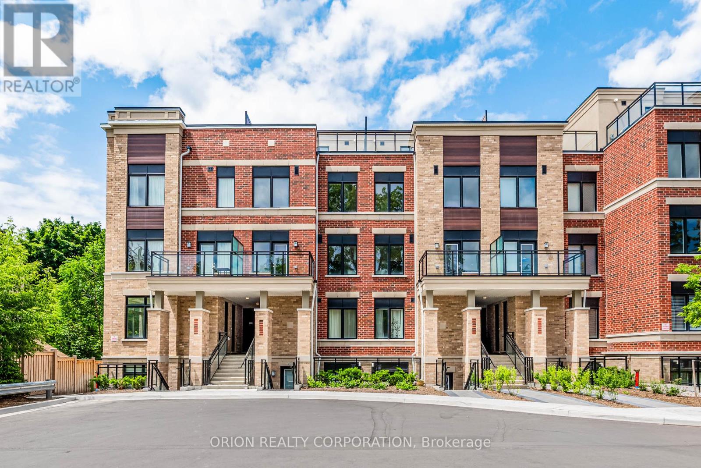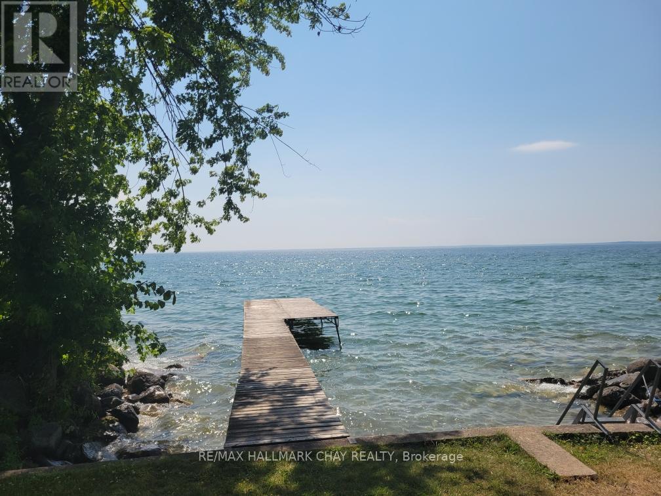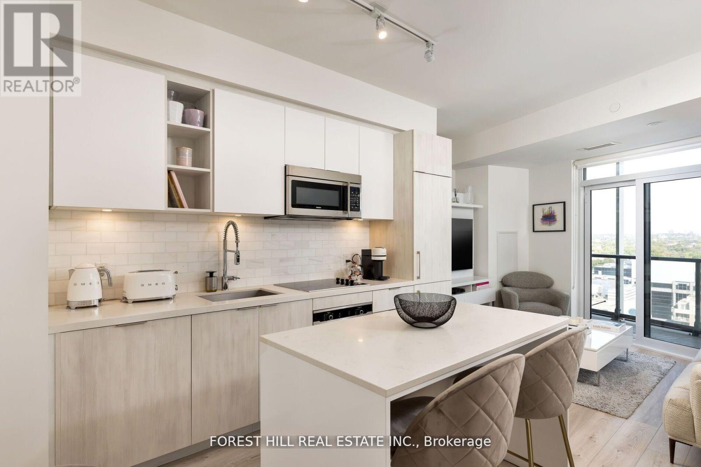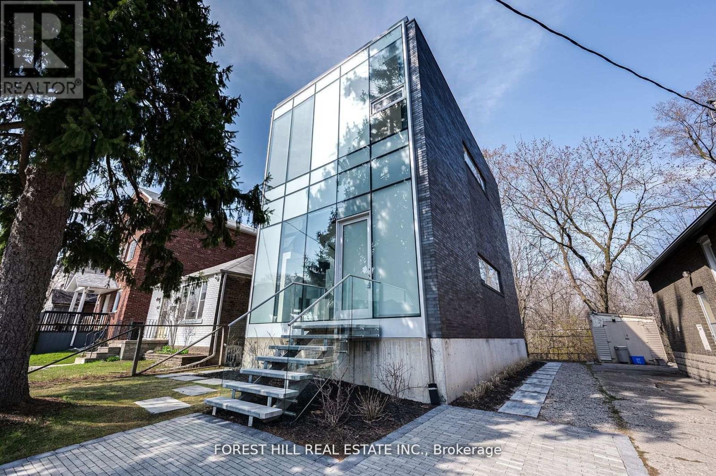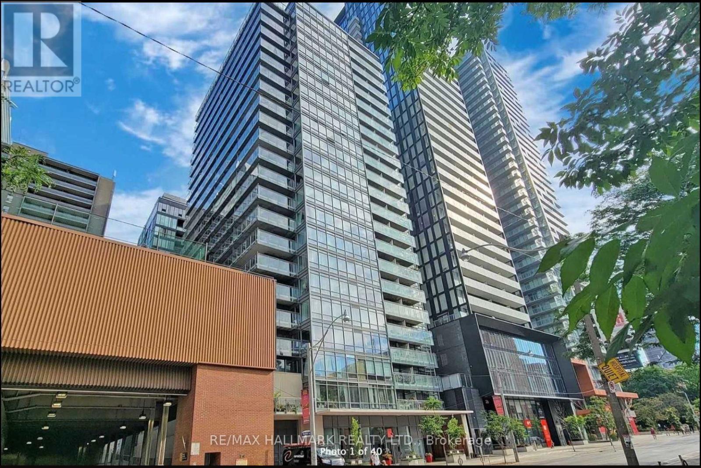184 Linwell Road
St. Catharines, Ontario
RARE INVESTMENT OPPORTUNITY IN DESIRABLE NORTH END ST.CATHARINES! 12 SELF-CONTAINED UNITS. 11-1 BEDRM UNITS + 1 STUDIO. SOLID BLOCK BUILDING NEXT TO GRANTHAM OPTIMIST PARK, MINS DRIVE(WALKING DISTANCE) TO THE LAKE, ON BUS ROUTE. NEW MEMBRANE ROOF 2021, NEW REAR ENTRY DOOR, FRESHLY PAINTED COMMON AREAS,NEW INTERCOM, SEPARATE HYDRO METERS.GOOD TENANTS.EXCELLENT POTENTIAL TO INCREASE THE INCOME. ONE OF THE SELLERS IS A REGISTERED RRA. ONLY QUALIFIED BUYERS. (id:50886)
Boldt Realty Inc.
205 Francis Street E
Kawartha Lakes, Ontario
Welcome To Fenelon Falls Health Centre, The Community Hub For Medical & Medical-Related Services. Base Your Business In A Location With Complimentary Businesses That Gives Your Business Added Exposure With Or Without External Marketing. This Unit Offers 708 Sq Ft On The Ground Level With Wheelchair Accessibility. Flexibility In Layout Is Available. Plenty Of Client Parking. Fenelon Falls and Kawartha Lakes Is A Continuously Growing Community And City Constantly In Need Of New Service Offerings (id:50886)
Land & Gate Real Estate Inc.
Coldwell Banker 2m Realty
Upper - 205 Francis Street E
Kawartha Lakes, Ontario
Welcome To Fenelon Falls Health Centre, The Community Hub For Medical & Medical-Related Services. This Is A Great Opportunity To Base Your Practice In A Location With Complimentary Businesses That Gives Your Business Added Exposure With Or Without External Marketing. Also Suitable For a Daycare Or Any Client-Related Business & Service. This Unit Offers 3,159 Sq Ft On The Upper Level With Direct Access From The Parking Lot And Wheelchair Accessibility. Flexibility In Layout Is Available. Plenty Of Client Parking. Fenelon Falls and Kawartha Lakes Is A Continuously Growing Community And City Constantly In Need Of New Service Offerings (id:50886)
Land & Gate Real Estate Inc.
Coldwell Banker 2m Realty
20 Horton Court
Belleville, Ontario
Stunning Mid-Century Modern Home - Built by a Reputable Builder! Experience the perfect blend of style, quality, and functionality in this brand-new 3-bedroom, 2-storey home, crafted by a highly respected builder known for exceptional craftsmanship. Nestled at the end of a quiet cul-de-sac on a spacious pie-shaped lot, this Lyndale model offers both privacy and a premium location. Step inside to a thoughtfully designed open-concept main floor, where natural light floods through large windows, highlighting the sleek hardwood floors that extend throughout both levels. The chef's kitchen is a true showpiece, featuring quartz countertops, a large island, and high-end finishes - ideal for entertaining or everyday living. The adjoining dining area opens to a large deck, perfect for outdoor gatherings and enjoying the serene surroundings. Upstairs, the home continues to impress with three spacious bedrooms, including a luxurious primary suite. The ensuite bathroom is a spa-like retreat, boasting a glass and ceramic shower, designed for both elegance and relaxation. Every detail of this home has been fully upgraded, ensuring a move-in-ready experience with premium finishes throughout. Don't miss this rare opportunity to own a luxury mid-century modern home in a prime location. (id:50886)
Royal LePage Proalliance Realty
51 Lorne Thomas Place
New Tecumseth, Ontario
Stunning Freehold Townhome in the Sought-After Treetops Community, Alliston. Welcome to this exquisite 3-bedroom, 3-bathroom townhome, built in 2022, offering 1,603 sq. ft. of modern living space in the highly desirable Treetops community. Featuring a bright and open-concept layout, this home is perfect for contemporary living. Key Features: Spacious & Modern Design: The home boasts high 9 ft. smooth ceilings on the main floor, with a grand 12 ft. ceiling in the entrance foyer, enhancing its airy and inviting feel. Upgraded Lighting: Enjoy stylish upgrades throughout, including pot lights, pendant lighting, and a stunning staircase chandelier. Engineered Hardwood: Beautiful engineered hardwood flooring graces both the main and second floors. Gourmet Kitchen: The chef-inspired kitchen features quartz countertops, a Spanish tile backsplash, and a massive center island with breakfast bar. Under-cabinet lighting and top-of-the-line stainless steel appliances, including a recently purchased Samsung induction/convection/air fryer electric range oven, complete the space. Elegant Staircase: Oak stairs with iron pickets add a touch of sophistication. Master Retreat: The spacious master bedroom offers a walk-in closet and a luxurious three-piece ensuite bathroom. Convenient Laundry: The second-floor laundry room includes a sink, linen closet, and ample storage space. Unfinished Basement: The basement offers potential for customization with bathroom rough-ins, a cold storage room, additional upgraded pot lights, and an HVR system. Private Outdoor Space: The newly fenced backyard offers privacy with upgraded panels, a gorgeous deck, newly planted Emerald Cedars, climbing hydrangeas, lilacs, and a stone garden bed. Additional Features: Parking for 3 Vehicles: Includes a single-car garage with space for 2 more vehicles in the driveway. Prime Location: Just minutes to Hwy 400 and within walking distance to schools, parks, the Nottawasaga Golf Resort, and local amenities. (id:50886)
Executive Homes Realty Inc.
3741 Lakeshore Road E
Clarington, Ontario
Lake Ontario Log Cabin Retreat- Nestled on the picturesque shores of Lake Ontario, this stunning log cabin combines rustic elegance with luxurious comfort, offering over 3,500 sq.ft. of thoughtfully designed living space. With three spacious bedrooms, plus the versatility of a main level office, this home is tailored for both family living and entertaining guests in style. Inspired Living Spaces and Large principal rooms invite effortless gatherings, anchored by a striking stone fireplace and three walkouts leading to the serene lakeside setting. The entry foyer boasts a soaring ceiling, decorated with stained glass and a large rustic chandelier. An exceptional orangery flooded with natural light from overhead skylights also features both a walkout, and floor to ceiling windows creating a perfect year-round retreat. At the heart of the home lies a beautifully designed, open-concept kitchen, an inspired space where culinary artistry meets elevated living. Outfitted with premier built-in appliances and a professional-grade range, it offers the perfect canvas for both everyday cooking and sophisticated entertaining. An additional space could be appointed as a butler pantry or turned into an expansive prep area to further enhance its functionality, This open concept kitchen and gathering area enhances with sweeping views of the majestic Lake Ontario bluffs creating a breathtaking backdrop for every gathering. Ascending to the third level in this home via a spiral staircase, a luminous loft awaits, bathed in the gentle glow of skylight windows. This serene sanctuary invites quiet moments of reflection, or a creative inspirational private nook for a studio, a cherished library, or a cozy retreat. Here, beneath the vast sky, one can lose themselves in the soft dance of natural light, and find solace in solitude providing a space where time slows down and the soul feels truly free. (id:50886)
Royal LePage Our Neighbourhood Realty
122 Steam Whistle Drive
Whitchurch-Stouffville, Ontario
Welcome To This Beautiful Detached 5 Bedroom Home Located In The Prestigious Neighborhood Of Stouffville. This Spacious Home Features 10Ft Ceiling On Main & 9Ft Ceiling On Second, Open Concept Layout With Tons Of Natural Light, Spacious Bedrooms, Spacious Living/Dining Area, Custom Kitchen With Top End Appliances, Custom Backsplash, Hardwood throughout Main, Pot lights Throughout Main, Office Room Ideal For Kids Play Space or Work, Zebra Blinds, EV outlet for Electric Vehicles, 150K in Upgrades and much more! Family Friendly Neighborhood Close To Top Rated Schools, Parks, Trails, Main St Stouffville, Amenities, Grocery Stores and Transportation! The Ideal Location For Growing Families. (id:50886)
RE/MAX Ace Realty Inc.
3408 - 60 Elizabeth Street S
Richmond Hill, Ontario
Move In Ready! Brand New, Never Been Lived In! Discover the "Steele Model" from the exclusive High Point Collection a beautifully designed 2-storey urban townhome offering 2 spacious bedrooms, and 3 modern bathrooms across 1,388 sq ft of stylish interior living. Enjoy an additional 302 sq ft private rooftop terrace perfect for entertaining, complete with a BBQ gas connection. This home features Contemporary finishes and 8 ft ceilings throughout, Stainless steel appliances & 2 car parking! Convenient access to GO Transit, local bus routes, Hwy 404 & Hwy400 Tucked away in a quiet enclave yet steps from downtown Richmond Hills vibrant amenities, this is urban living at its finest! (id:50886)
Orion Realty Corporation
3954 Lakeview Road
Innisfil, Ontario
Discover a rare opportunity to own a piece of Lake Simcoe history in the prestigious Big Bay Point area. This cherished 4 bedroom, 2 bathroom home has been held by the same family since 1959. It offers a unique blend of timeless character, modern conveniences and unparalleled access to the lake. Step through the impressive, custom-crafted massive Madagaskwa Black Walnut front door and immediately feel the warmth and heritage of this exceptional residence. The inviting interior boasts a classic wood burning fireplace, providing cozy ambiance perfect for intimate gatherings or relaxing evenings. Outside, you will find a seasoned timber frame covered front porch that leads to a large cedar deck with a dedicated BBQ area, perfect for entertaining or simply enjoying the surrounding natural beauty. Beyond the home's charm lies its most coveted feature: direct, deeded waterfront access just steps away. Imagine waking up to serene lake views, enjoying your morning coffee by the shore, and spending your days exploring the pristine waters of Lake Simcoe. Nestled in the heart of historic Big Bay Point, this property offers more than just a home; it offers a lifestyle. Enjoy the convenience of being moments away from renowned golf courses, fine dining establishments, and a variety of parks, all while relishing the tranquility of lakeside living. This is more than a house; it's a legacy waiting for its next chapter. Don't miss your chance to own a piece of Lake Simcoe's rich history. (id:50886)
RE/MAX Hallmark Chay Realty
1607 - 50 Ordnance Street
Toronto, Ontario
PRICED TO SELL!! Playground Condos At Garrison Point! Incredible CN Tower & City Views. This Spacious And Bright Suite Has 2 Bedrooms and 2 Full Bathrooms. Filled With Luxurious Touches Such As Built-In Appliances, Panelled Fridge And Smooth Ceilings. This unit has over $50k in custom upgrades. State Of The Art Amenities Include Fitness Centre, Party Room, Theatre Room, Great Outdoor Space With Pool, Kids Play Area, Sauna, Jacuzzi, Guest Suites, Visitor Parking And Much More. In TheHeart Of Liberty Village and walking distance to TTC, Go Transit, The Lake, Parks, Shops, Restaurants and so much more. Opportunity to keep furniture in unit. Message agent for details. (id:50886)
Forest Hill Real Estate Inc.
561 Arlington Avenue
Toronto, Ontario
Unbeatable Value! Ravine living in the heart of Cedarvale! Architects own exquisite contemporary home backing onto the Ravine! Step inside to a grand atrium entrance, w/14 foot ceilings, flooded with natural light through the floor to ceiling front and back windows. Open concept chef's gourmet eat in kitchen, dining and oversized family room. The second floor includes an oversized primary suite w/5 pc spa-like ensuite. There are two other bedrooms that share a 4 pc washroom. The basement includes a large rec room, 3 pc bath and ample closets/storage. Transcend Into Nature Like Never Before W/ Breathtaking Views From Every Floor. Steps to transit, coveted public and private schools, Cedarvale ravine (walking trails, tennis courts, dog park, splash pad), Eglinton West shops and restaurants. (id:50886)
Forest Hill Real Estate Inc.
901 - 22 Wellesley Street E
Toronto, Ontario
Your Opportunity To Live In The Prestigious 22 Condominiums In The Heart Of Downtown! Functional Split Bedroom Layout With Modern Finishes And A Sun-Filled View. Spacious Primary Bedroom With Ensuite Bathroom And Dual Closet Space. Open Concept Living Space With Full Size Kitchen and Floor-to-Ceiling Windows. Brand-New Flooring, Fresh Paint, Conveniently Located Above Wellesley Subway Station And Steps To Yonge Corridor. Minutes To Public Transits, Financial District, Uof T & TMU and Shopping (Eaton Centre & Yorkville). Includes One Underground Parking And One Locker. Move In Ready! (id:50886)
RE/MAX Hallmark Realty Ltd.

