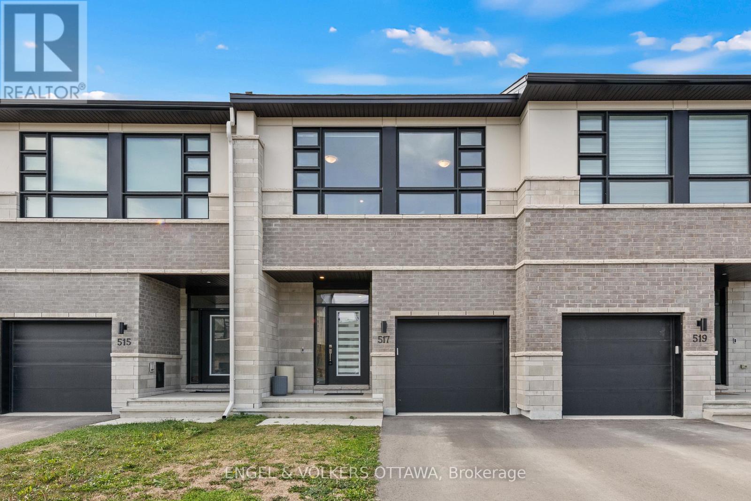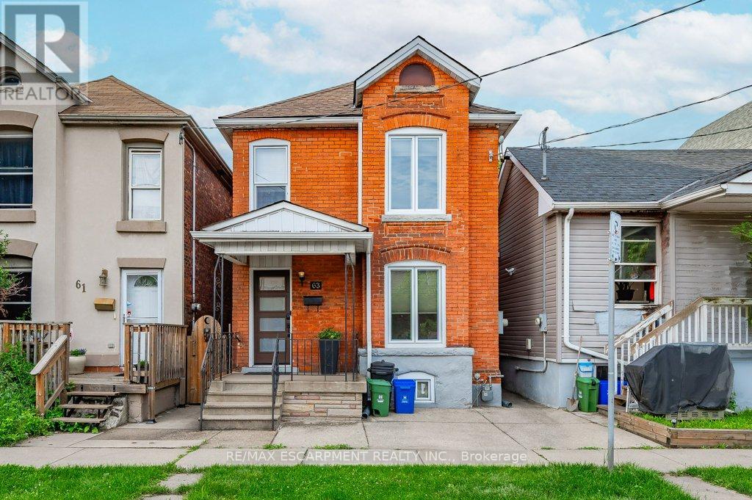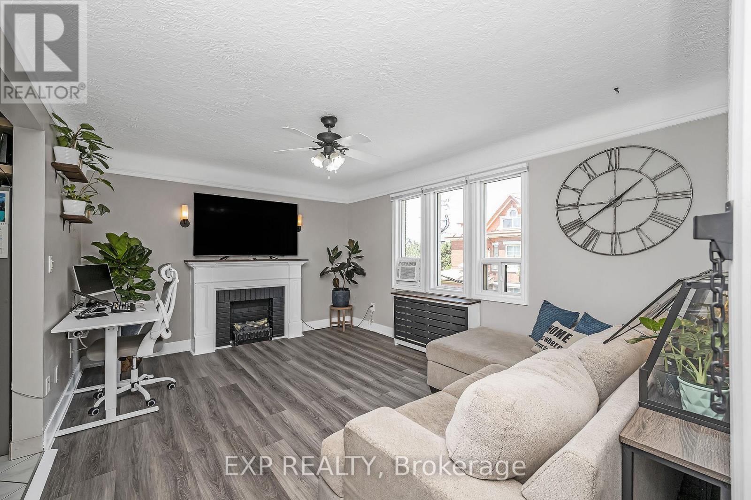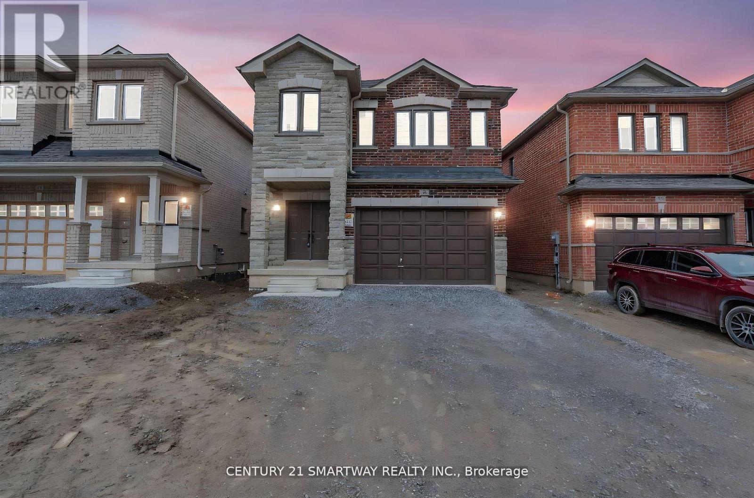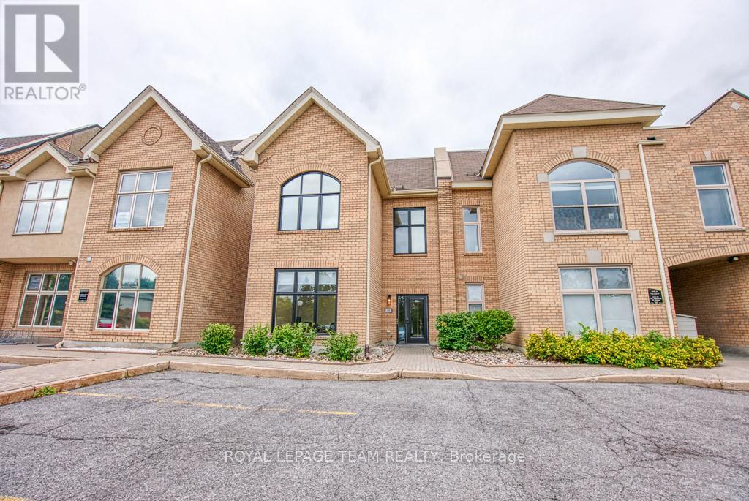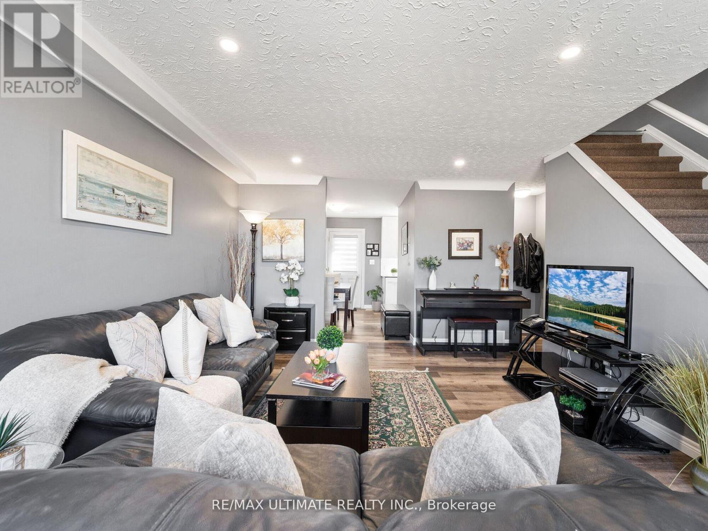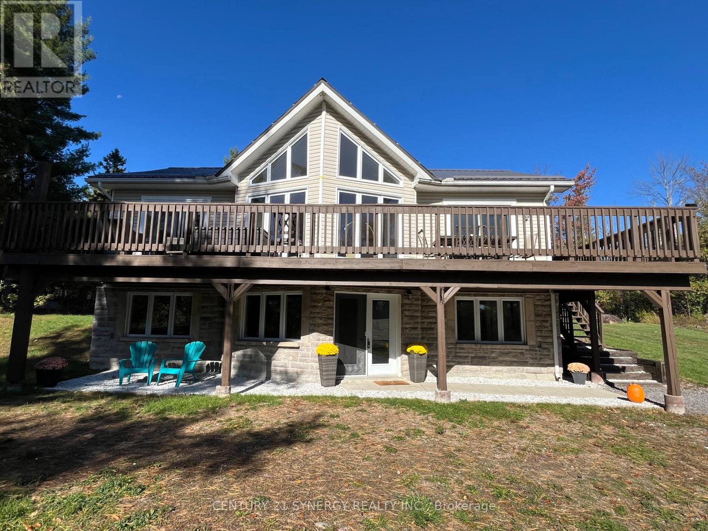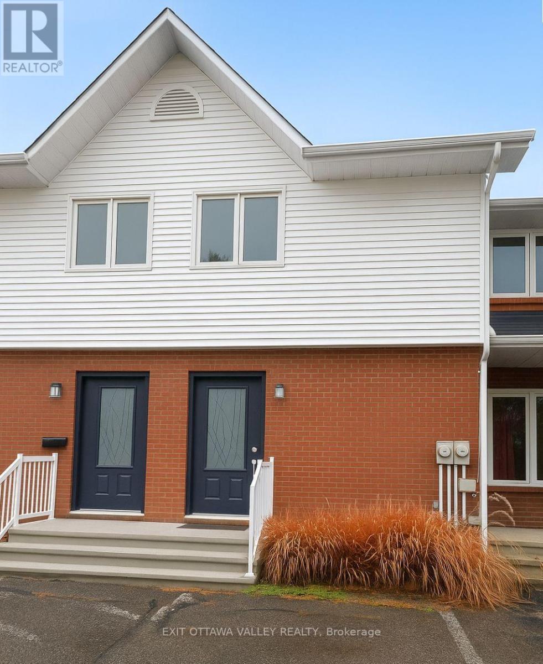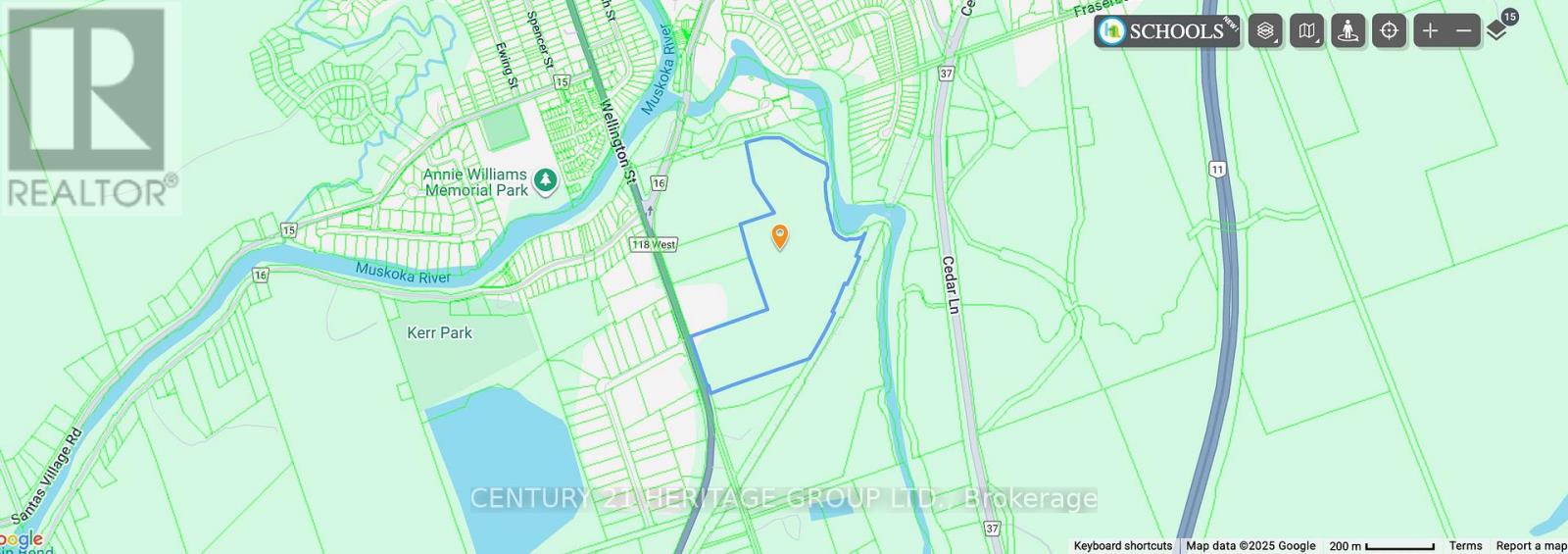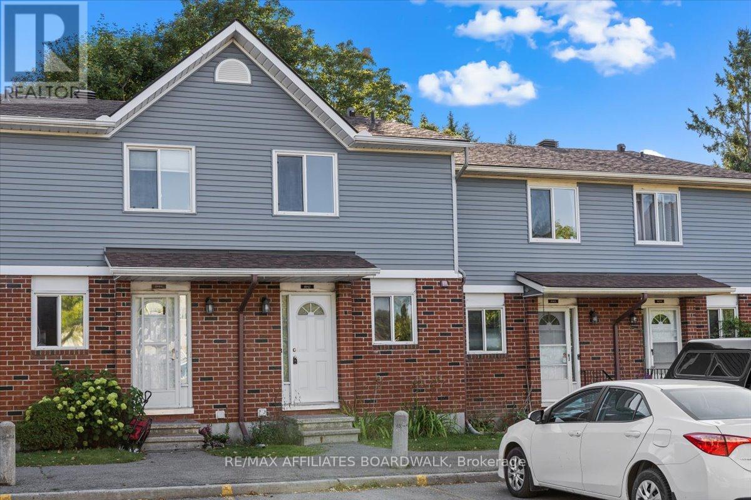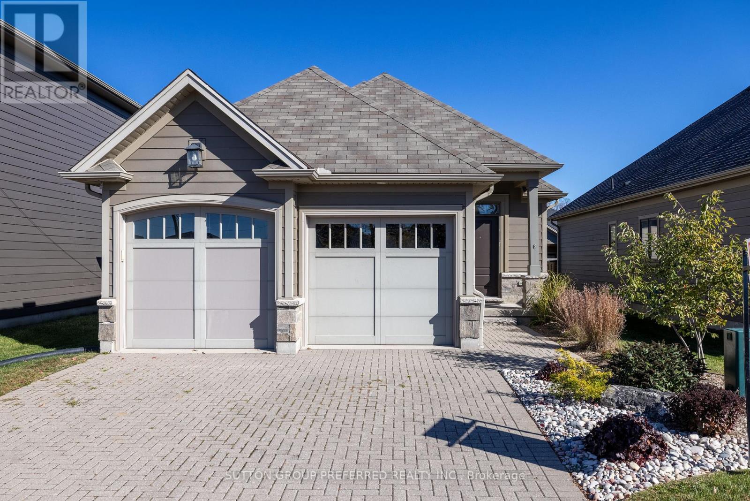517 Cobra Crescent
Ottawa, Ontario
Modern sophistication meets family comfort in this beautifully designed home situated on a quiet street in Stittsville. Surrounded by new builds and close to scenic parks and schools, this property strikes a perfect balance between style, practicality, and location. The main level includes recessed lighting, wide-plank hardwood floors, and neutral tones throughout. The dining area flows seamlessly into the gourmet kitchen, which features white cabinetry, black stone countertops, a large island, and stainless steel appliances. At the centre of the home, the living room impresses with its soaring double-height ceilings, expansive windows, and a gas fireplace, creating an airy space ideal for gatherings. Upstairs, the spacious primary suite offers a private retreat with plush carpeting, lots of natural light, and a luxurious ensuite with a glass-enclosed shower, a deep soaker tub, and a quartz-topped vanity with woodgrain cabinetry. Two additional bedrooms provide versatility for family, guests, or working from home. A modern central bathroom with a quartz vanity and a conveniently located laundry area with side-by-side appliances add to the practicality of this level. The finished lower level extends the living space with a bright, open recreation area perfect for a media room, gym, or play area. Recessed lighting, soft carpeting, and a large window create an inviting atmosphere. Outside, the backyard is a blank canvas for outdoor enjoyment, with sleek black and beige fencing that complements the home's modern aesthetic. Located in one of Stittsville's most family-friendly areas, this property offers proximity to top-rated schools, community parks, and extensive walking and cycling thanks to the nearby Trans Canada Trail. With quick access to Highway 417 and public transit, accessing nearby shopping and dining, as well as commuting to downtown Ottawa, is both convenient and efficient! (id:50886)
Engel & Volkers Ottawa
63 Beechwood Avenue
Hamilton, Ontario
Welcome to 63 Beechwood wonderful blend of old world brick and new world updates. This home offers a maintenance free fully fenced backyard with covered patio and access to 2 rear parking spots. Updates have been made to the roof, gutters with leaf guards, windows, furnace - A/C, kitchen, all flooring basement waterproofed with sump pump. Relax in your spacious living room featuring tall ceilings with large windows allowing the room to be bathed in natural light. Plenty of storage in the chef friendly kitchen, top quality cabinets, SS appliances, gas stove, dishwasher is covered by cabinet panel to offer a smooth refined look. Nothing to do but move in and enjoy! (id:50886)
RE/MAX Escarpment Realty Inc.
22 - 6 Vineland Avenue
Hamilton, Ontario
LOCATION LOCATION LOCATION! PLUS a $2,600* CASH BACK at closing. Incredible opportunity to own a sizeable, one-bed, one-bath condo in the heart of the Stipley South neighbourhood with TONS of character. The building exudes charm and character with stained class windows and historical wood trim unsurpassed in new construction. The unit features a spacious Living Room, In-Suite Laundry, Bright Neutral Kitchen and 4-Piece Bath and walk-out to rear terrace which you can enjoy like you would a balcony. The area is a walker's dream, with shops, grocery stores, Tim Hortons stadium, Gage Park, and Restaurants only a few minutes away. Public Transit is right at your doorstep, and the LRT stop is located a block away. And you'll get the value of the Land transfer tax *aproximately $2,600* back at closing. (id:50886)
Exp Realty
26 Huntsworth Avenue
Thorold, Ontario
Welcome to this brand new, never-lived-in, upgraded 4-bedroom, 4-bathroom home located in a highly sought-after neighborhood in Thorold.With over 2,400 sq ft of beautifully designed living space, this open-concept home features upgraded hardwood flooring throughout the main floor, a modern kitchen with quartz countertops, a stylish backsplash, brand new stainless steel appliances, and a bright breakfast area with a walk-out to the backyard. Enjoy upgraded high-end blinds and light fixtures throughout the home, along with a striking oak staircase that leads to the second level. Upstairs, you'll fInd four spacious bedrooms, including a primary suite with a walk-in closet and elegant 4-piece ensuite, plus a third bedroom with its own private 3-piece ensuite, perfect for a large family. Ideally located just minutes from schools, grocery stores, and a community centre, this home also offers quick access to Brock University and Hwy 406 (just 5 minutes away), and is only 15 minutes from Niagara Falls. This move-in-ready property combines modern luxury with everyday convenience ,book your private showing today! (id:50886)
Century 21 Smartway Realty Inc.
84 Centrepointe Drive
Ottawa, Ontario
Incredible opportunity to own a fully renovated office building in the highly sought-after Centrepointe Chambers complex. This bright, modern professional space offers approximately 2,832 sq. ft. across two separately leased units, making it an ideal turnkey investment or owner-occupier opportunity. Unit 1 (Lower Level & Main Floor - 1,898 sq. ft.) features: 7 private offices, a large open workspace, a spacious boardroom, kitchenette, and 2 bathrooms. Unit 2 (Upper Floor - 934 sq. ft.) includes: 5 offices, an inviting entry area, kitchenette with dining space, and 1 bathroom. Each level is professionally designed, offering flexible layouts suitable for a variety of professional uses such as legal, consulting, tech, or hybrid office environments. Outstanding location directly across from the Ottawa Courthouse and Municipal Government buildings, steps to Baseline Station (bus & future LRT), and within walking distance to College Square, Algonquin College, restaurants, and amenities. Easy access to Highway 417. A true turnkey property in one of Ottawa's most convenient and professional business districts. Fully leased to excellent tenants, providing a stable and attractive investment opportunity. (id:50886)
Royal LePage Team Realty
E - 252 Bertie Street
Fort Erie, Ontario
Don't miss this beautifully renovated end-unit townhouse at 252-3 Bertie St, Fort Erie! Move- in-ready 2+1 bedroom, 1.5-bath home offers modern upgrades throughout.Step inside to a renovated kitchen and bathrooms, a fully finished basement with a spacious recreational room, and laminate flooring throughout. Enjoy the outdoors with your private, fully fenced back deck, plus one dedicated outdoor parking space.As an end unit, this home offers extra privacy and is surrounded by lush green space, creating a peaceful retreat while still being close to everything you need.Easy access to QEW and Peace Bridge to Buffalo. Minutes from grocery stores and hospital. (id:50886)
RE/MAX Ultimate Realty Inc.
756 Bellamy Mills Road
Mississippi Mills, Ontario
OPEN HOUSE - SAT, Nov. 22nd - 2-4 pm -HOME+CABIN+30 ACRE ESTATE- Nature lovers and outdoor enthusiasts - this is the one you've been waiting for! Discover 30 acres of pure tranquility just minutes from beautiful Almonte. This exceptional property features a stunning 4-bedroom Bonneville home, a rustic hunter's cabin with woodstove and endless space to explore and enjoy every season. Inside this gorgeous home, the open-concept design showcases cathedral ceilings and floor-to-ceiling windows that fill the home with natural light and frame peaceful country views. The main level flows effortlessly onto a wrap-around deck - perfect for entertaining or unwinding in the fresh air. The lower level offers radiant heated floors, a spacious family room with walkout, large windows, a fourth bedroom or office, generous laundry room and a newly added mudroom. The house features a metal roof 2021, and an outdoor wood furnace that offers a cozy, cost efficient heating option that keeps utility costs lower all winter. A detached, insulated double garage with a window and high ceilings adds versatility and convenience. Outside, scenic walking trails wind through mature trees, berries, and wildlife, leading to a cozy hunters cabin (metal roof) for a true back-to-nature experience. In winter, step out your home door to enjoy cross-country skiing, snowshoeing, or ice skating on your private man made pond. The garden is outfitted for for an above-ground-pool-or enjoy cozy evenings gathered around the fire pit under the stars. For those with families, school bus service from your property to Almonte only 10 mins away. Mail delivery and roadside garbage collection. Enjoy the tranquility of country living without sacrificing convenience and only 5 minute drive to Clayton Village; Carleton Place, 20 minutes; and Kanata 30 mins. Internet options are Bell Fibe /Storm. Don't miss out on this 30 acre retreat where every sunrise paints the treetops and every sunset whispers peace. (id:50886)
Century 21 Synergy Realty Inc.
3 - 10 Charles Street
Arnprior, Ontario
Welcome to this 2-bedroom, 1-bathroom condo offering a functional layout and excellent value in a beautiful Arnprior! The open-concept living and dining areas feature engineered hardwood flooring, creating a warm and inviting space for everyday living. The lower level is partially finished, providing a versatile family room and a combined laundry area for added convenience. Ideally situated close to shopping, amenities, and with easy access to Highway 17, this property is perfect for commuters-just 30 minutes to Kanata. Affordable living with comfort and convenience at this sought-after address. 1 parking spot is included. (id:50886)
Exit Ottawa Valley Realty
0 Ecclestone Drive
Bracebridge, Ontario
Future Industrial Business Park. M1 Zoned. Allows for lots of uses. Build to suit. Lots will be severed prior to closing. Some lots have water frontage fronting on Muskoka River with access to Lake Muskoka. 10 Acres out of 45 are environmentally protected. 35A zoned M1(11). Also available for Lease. (id:50886)
Century 21 Heritage Group Ltd.
6482 Bilberry Drive
Ottawa, Ontario
Welcome to 6482 Bilberry Drive, a charming condo townhouse in the heart of Orleans offering comfort, convenience, and thoughtful updates. This home features 2 large bedrooms and 2 bathrooms, both with updated laminate flooring, perfect for small families, professionals, or those looking to downsize. The main level boasts new laminate flooring and a bright, open layout that flows into a functional kitchen with all appliances included. A cozy wood burning fireplace adds warmth and character, making the living space ideal for relaxing or entertaining. Enjoy added convenience with an unfinished basement ready for your personal touch, a designated parking space, and the privacy of no rear neighbours..you're backing on to trees and a ravine!.Located in a family-friendly community, this property is just steps from parks, schools, shopping, and public transit, with quick and easy access to Highway 174 for commuters. Surrounded by green space and everyday amenities, its the ideal blend of tranquility and practicality. Vacant and move-in ready, 6482 Bilberry Drive is waiting for its new owners to make it their own. Don't miss the opportunity to call this bright and affordable townhouse your home! *Some Photos are Virtually Staged* (id:50886)
RE/MAX Affiliates Boardwalk
690 Vivera Place
Ottawa, Ontario
Built in 2019, this spacious end-unit townhome in a highly walkable, family-friendly neighbourhood. The main floor features a functional open-concept layout with a bright and spacious living room, a chefs kitchen with granite countertops and a large island, a walk-in pantry, and access to a private backyard. The oversized garage provides ample storage and convenience.Upstairs, you'll find three generously sized bedrooms, including a spacious primary suite, plus a full laundry room. The fully finished basement adds valuable extra living space perfect for a home office, gym, or recreation area. (id:50886)
Details Realty Inc.
6 - 4700 Hamilton Road
Thames Centre, Ontario
This impressive upgraded bungalow in desirable Village on the Thames in Dorchester provides an open-concept main floor featuring a chef's dream kitchen with an oversized granite island, gas stove, and pot lights, opening to a family room with tray ceiling and gas fireplace. The primary bedroom includes two double closets and a private ensuite, while a second bedroom and full bathroom provide additional space. Enjoy main floor laundry, 9-ft ceilings, and a fully finished basement with a large rec room, two bedrooms, a three-piece bath, and ample storage. Outside, a spacious concrete patio with a gazebo, gas BBQ line, makes this home perfect for entertaining. Located just 10 minutes from London and 2 minutes to the 401, this Vacant Land condo offers low-maintenance living with a $235 monthly fee covering lawn care, snow removal and common elements. (id:50886)
Sutton Group Preferred Realty Inc.

