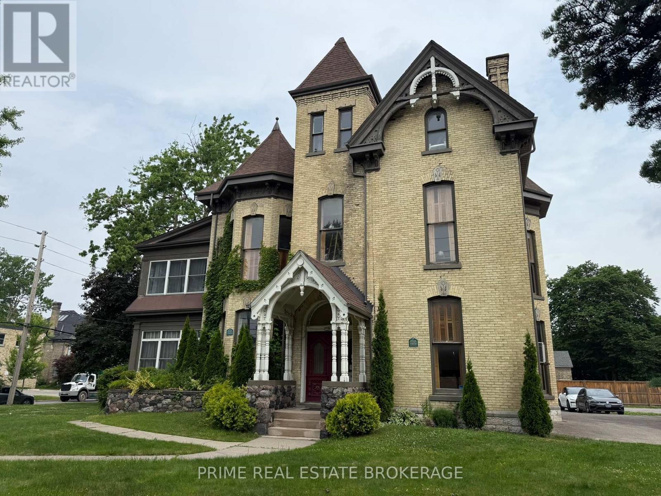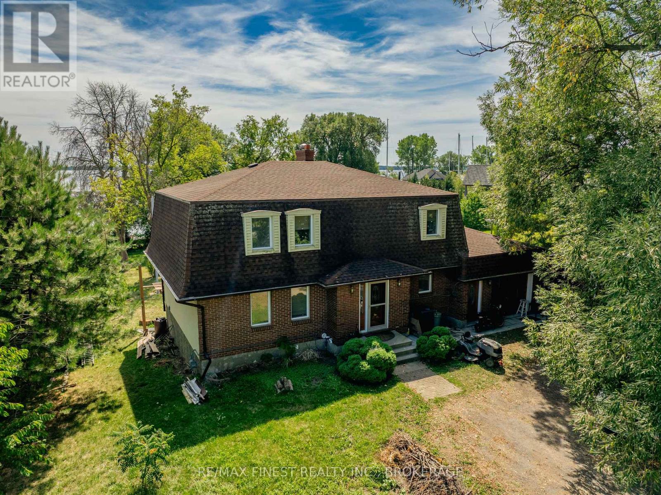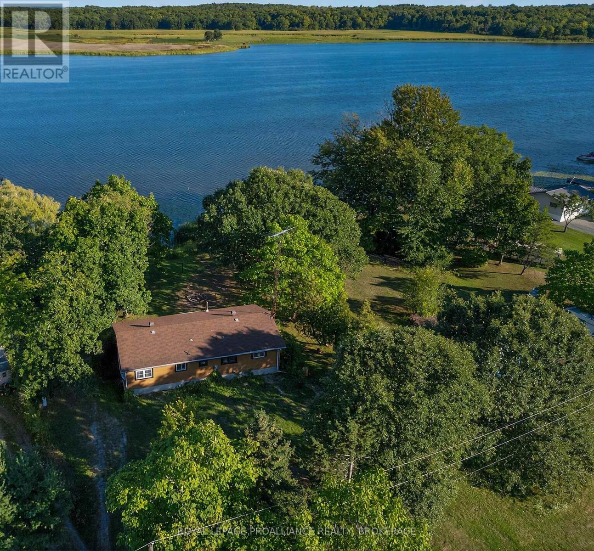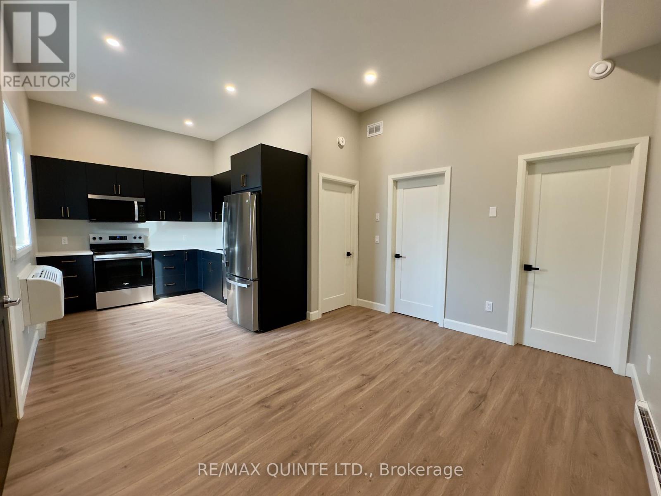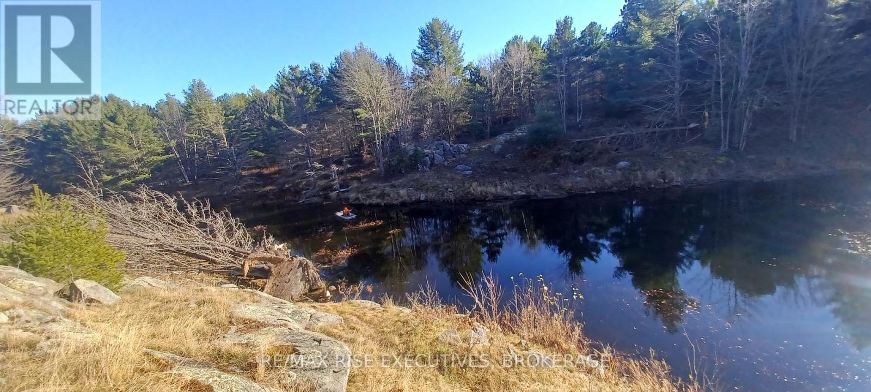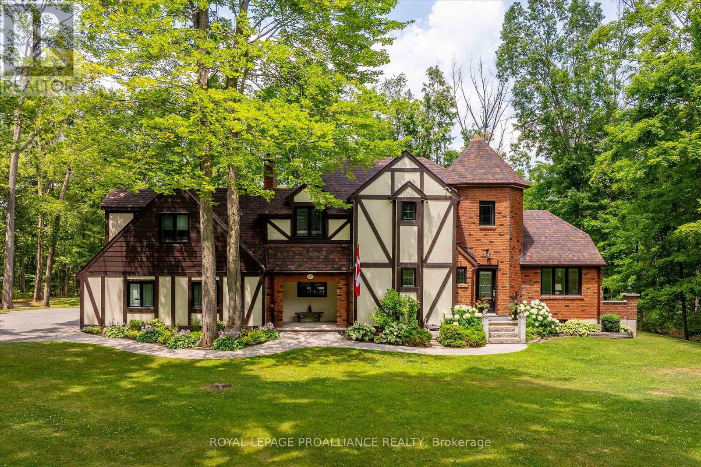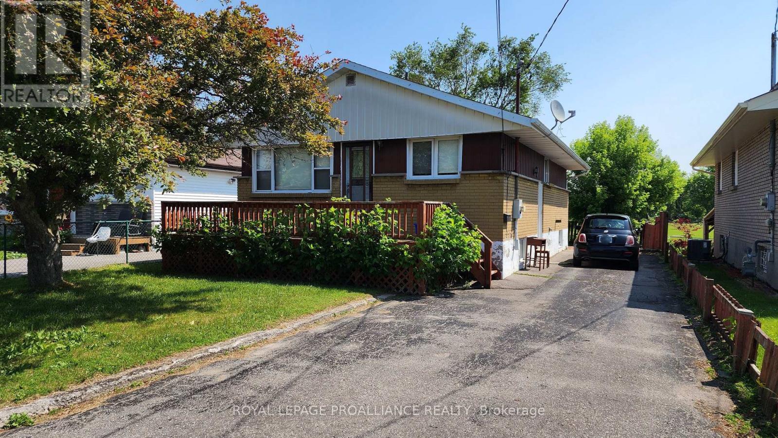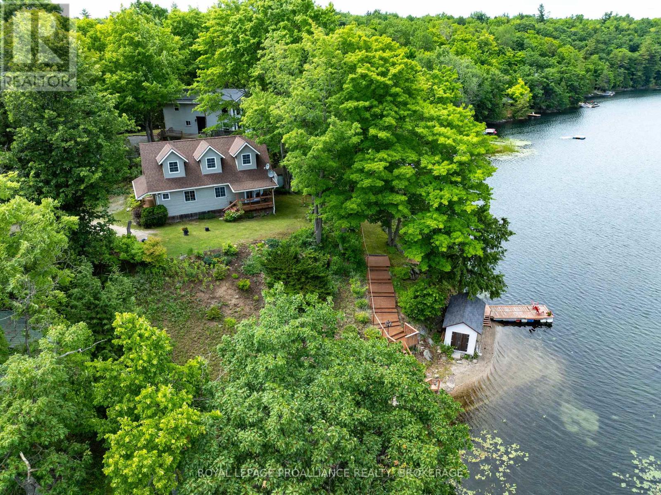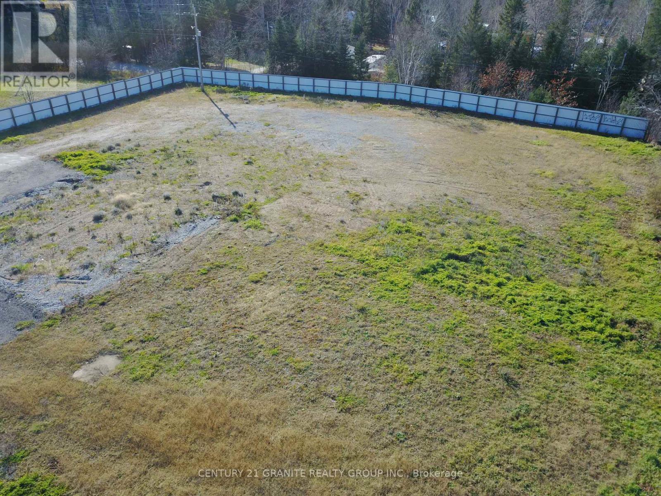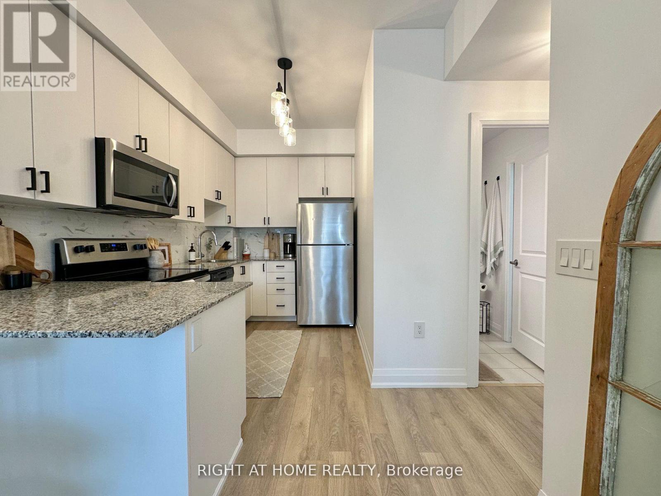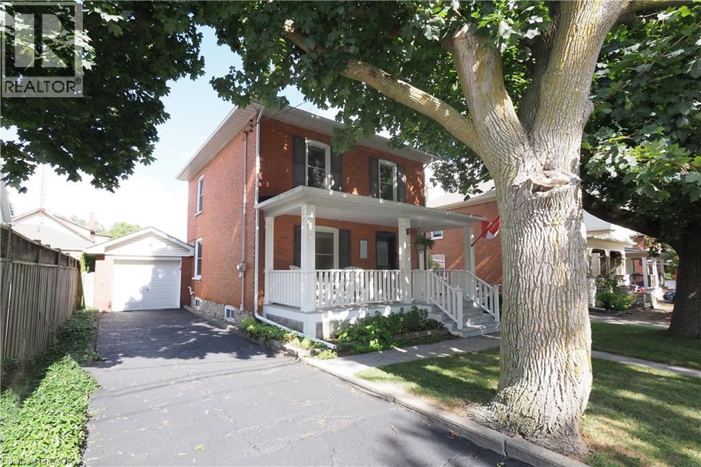536 Queens Avenue
London East, Ontario
A beautiful and professional office space is now available for commercial lease at 536 Queens Avenue in the heart of Londons prestigious Woodfield District, just minutes from downtown. This charming main floor office is located within a well-maintained, character-filled heritage property that blends historic charm with modern conveniences. Offered at $1,600 per month + hst, this suite is ideal for professionals seeking a quiet, established location for their practice or business. Parking and internet are available at an additional cost. The building is professionally managed and features updated systems, shared reception, bookable meeting room, mail-service, controlled entry, landscaped grounds, and thoughtfully maintained common areas. Bookable Boardroom, and shared reception also enhance the space. Surrounded by amenities and easily accessible by transit, this location offers convenience, comfort, and a distinguished address for your business presence. (id:50886)
Prime Real Estate Brokerage
181 Main Street
Loyalist, Ontario
Truly an amazing opportunity!! This 3-bedroom, 4-bathroom home offers a prime location on the shores of Lake Ontario, backing onto Loyalist Cove Marina. Features include a spacious kitchen with island & exposed brick along with two wall ovens, the home also has two wood-burning fireplaces. The large primary bedroom has a luxurious ensuite and double closets. The property boasts a massive deep lot, a large deck for entertaining, and a circular driveway. The walk-out basement offers potential for two accessory apartments. Recent updates include a new furnace (2022), windows (2018), and roof (2016), plus an on-demand water heater and 125-amp electrical service. With its waterfront setting and ample space, this home offers both comfort and investment potential. Property is being sold as-is where-is with no representations or warranties, buyer to do all due diligence. (id:50886)
RE/MAX Finest Realty Inc.
225 Johnson Bay Lane
Frontenac Islands, Ontario
An extraordinary waterfront retreat in the heart of the world-renowned 1000 Islands, this rare gem offers 240 feet of shoreline along tranquil Johnson Bay. Set on a double-wide lot, the property delivers unmatched privacy, panoramic views, and endless potential whether you're dreaming of a peaceful family escape, or a future custom build. Inside, the fully furnished, four-season home has been thoughtfully updated with modern renovations throughout. New flooring refreshed kitchen and bathroom, updated shingles, and energy-efficient windows create a bright, inviting space. The open-concept main level is perfect for entertaining, with seamless flow between living, dining, and kitchen areas all framed by stunning water views. Upstairs, two spacious bedrooms include a sun-filled primary suite with private deck access and sweeping vistas of the bay. The walkout lower level adds flexibility with a third bedroom, cozy rec room, and direct outdoor access ideal for guests, multi-generational living, or additional rental income. Outside, the expansive lot invites recreation, relaxation, or future development (buyer to verify municipal allowances). Launch a kayak from your shoreline, host unforgettable summer gatherings, or simply unwind in the peaceful rhythm of island life. Located on Howe Island, just minutes from Kingston and Gananoque, this property offers the perfect blend of seclusion and accessibility. A rare opportunity to own a slice of paradise in one of Ontario's most iconic waterfront regions. (id:50886)
Royal LePage Proalliance Realty
1 - 330 Victoria Street
Tweed, Ontario
Be the first to live in this newly built one-bedroom, one-bathroom apartment inside a fully restored 1846 heritage building in the heart of Tweed. This 500 sq ft main floor unit is part of a complete transformation taken back to bare bones and newly constructed from the inside out, combining timeless character with high-end modern finishes.The kitchen features custom black slab cabinetry with solid wood interiors, white quartz countertops, and brand new stainless steel appliances. The same quartz continues into the bathroom, which includes a tiled shower and tiled floors. The unit is finished with luxury vinyl plank flooring throughout, beautiful designer light fixtures, and ample pot lighting for bright, modern living. Enjoy the convenience of an in-suite all-in-one washer and dryer, a high-efficiency heat pump for heating and cooling, a dedicated hot water tank, and a private mechanical/storage room. One outdoor parking space is included. The building has all new hydro and water services, with separate meters for each unit. Tenant is responsible for all utilities (hydro, heat, and water). No pets and no smoking permitted. First and last months rent required. Located just steps from shops, cafes, parks, and the shores of Stoco Lake, this beautifully restored landmark offers small-town living with everyday convenience. Tweed is a vibrant, welcoming community with scenic trails and year-round recreation all just 30 minutes from Belleville. Available immediately. (id:50886)
RE/MAX Quinte Ltd.
Pt Lt 22-23 Con 8 Kaladar
Addington Highlands, Ontario
206 Acres of recreational property just 2 km East of Flinton Corner south of Northbrook. Perfect spot for a camp and outdoor activities. This property can only be accessed by ATV/Argo along access lines and does not have any road frontage. Current camp includes a woodstove, bed, table, chairs and bbq. Two Argo ATV's also available to be negotiated for. (id:50886)
RE/MAX Rise Executives
642 Dinsdale Street
Selwyn, Ontario
If you've ever imagined life surrounded by trees, where home feels like a peaceful escape, this is it. Welcome to 642 Dinsdale. This stately Tudor-style home is tucked into one of Peterborough County's finest neighbourhoods, Bridgenorth Estates, where homes are rarely offered, and lifestyle is everything. Set on just over 2 acres, the property is surrounded by mature trees, beautifully landscaped grounds, and wide open sky, offering space to explore, unwind, and enjoy every season outdoors. The backyard is a retreat of its own, featuring a charming arbour surrounded by gardens and stepping stones, plus a large patio perfect for outdoor dining or quiet mornings. There's room for kids to run free, and space for your dog to explore and play among the trees. Inside, the main level offers thoughtful design and natural light throughout; including a grand foyer, two separate living areas (each with their own gas fireplace), a formal dining room, kitchen, powder room, and a mudroom/laundry combo. One of the standout features is a separate room with its own entrance; ideal for a private home office, studio, or work-from-home setup. Upstairs, you'll find four bedrooms including a spacious primary with walk-in closet and ensuite, a second full bathroom, and an additional office or flex space. The lower level includes abundant storage, a den/bedroom, and a walk-out rec room with easy access to the backyard. Just minutes to Chemong Lake, perfect for boating, paddling, fishing, or simply soaking in the view, only minutes to retail essentials and located within the catchment zone of great schools; its easy to see why homes in this neighbourhood don't come up often. Welcome home to Bridgenorth Estates. (id:50886)
Royal LePage Proalliance Realty
1033 Dundas Street
London East, Ontario
Prime Development Opportunity: Shovel-Ready Apartment Building Site. This fully approved site is ready for the construction of a 4-storey apartment building featuring 15 residential units (6 two-bedroom/two-bathroom and 9 one-bedroom/one-bathroom) along with a ground-floor commercial space. All architectural, structural, mechanical, and electrical drawings have been completed and submitted for permit issuance. The Zoning By-law Amendment (ZBA) and Site Plan Approval (SPA) processes are fully complete. Upgraded stormwater, sewer, and water services have already been extended to the property line this year. Included in the purchase price are approximately $200,000 in soft costs and $200,000 in hard costs already invested in site preparation, including a $95K deposit with Magest Building Structures. (id:50886)
Century 21 First Canadian Corp
9 Elizabeth Avenue
Quinte West, Ontario
Conveniently located, this four bedroom, 1.5-bath brick home presents an excellent opportunity to enter the housing market or perfect for downsizing. Brimming with potential for renovation and creativity, this family home on a quiet dead-end street offers abundant space and a central location. The bright living room, featuring a picture window overlooking the spacious front deck is adjacent to eat-in kitchen. Three well-sized bedrooms and a 4-piece bathroom with tub complete the well-rounded main floor layout. The lower level provides additional space with a finished recreation/playroom and a fourth bedroom or office. Also a 2-piece bathroom, a laundry/mechanical room, and a workshop area. The lot offers ample room for outdoor activities, while the long driveway provides plenty of parking. Minutes away from CFB Trenton and the 401 corridor. (id:50886)
Royal LePage Proalliance Realty
308c Henry Lane
Frontenac, Ontario
Lakefront living awaits! Sitting nestled in the trees on a hill above beautiful Thirty island lake sits this charming property. A beautifully landscaped yard surrounds this 3-bedroom, 1-bathroom home. The main floor plan consists of a large open living room, dining area with propane stove and attached kitchen. There is also a main floor bedroom and a three-piece bathroom located on this level. Up the stairs, you will find two large bedrooms with dormers overlooking the beautiful yard and waterfront. The internet at this property is great for your work from home potential! The house sits on a spray foam insulated crawl space and has a heated waterline and UV system. Walk through the gardens and down the pathway to a gradual staircase that will take you to the waterfront. Once you are down at the lake, you will find a large storage shed, a sandy beach area and deeper water off the end of the dock. Located right out front is your very own island that you can access by walking from the beach area. Your kids or grand-kids will love this waterfront and be able to explore their island while playing and creating lasting lake memories. Thirty Island Lake is approximately 558 acres in size and has a maximum depth of 105' and an average depth of 37'. Fishing here is fantastic with large and small-mouth bass, black crappie and northern pike. This property is located only 24 minutes from the Village of Westport where you will find most amenities or about 45 minutes to Kingston. This waterfront home or cottage is warm and welcoming and ready for its new owner to make memories at the lake! (id:50886)
Royal LePage Proalliance Realty
546 Hastings Street N
Bancroft, Ontario
Looking for the ideal location to grow your business? This property offers exceptional visibility and accessibility in one of Bancroft's busiest commercial areas. Positioned just off the highway, its surrounded by established box stores and thriving businesses ensuring steady traffic and strong exposure. With essential infrastructure already in place, this one Arce Lot is ready to support your vision .With essential infrastructure already in place including a highway entrance, hydro transformer ready for hook-up, municipal water supply, and Class 4 septic system installed, this lot is primed for immediate development. ( Site Plan Available ) Zoned as C3, the commercial opportunities are many, Whether you're dreaming of opening a restaurant, retail shop, or office space, this versatile property offers endless possibilities for ambitious entrepreneurs. Bring your business to where the growth is happening! (id:50886)
Century 21 Granite Realty Group Inc.
C801 - 5299 Hwy 7 Highway
Vaughan, Ontario
Located in the heart of Woodbridge, this boutique-style townhouse features a bright & open-concept layout with 9' ceilings, perfect for modern living. With 2 bedrooms, a large private patio that is perfect for entertaining, 1 underground parking & locker, this home offers comfort & convenience. Thoughtfully designed with stylish finishes, including laminate throughout, granite counter in kitchen & backsplash, it's ideal for first time buyers, downsizers, or anyone looking for low maintenance luxury living. Walking distance to Woodbridge Ave & provides convenient access to Hwy 400, 407 & 427 (id:50886)
Right At Home Realty
442 Lowther Street S
Cambridge, Ontario
As soon as you approach the covered front porch, you realize you are going somewhere special. This home has been lovingly cared for while respecting the character you would expect of a home from this era. The porch is so inviting, sit and enjoy a breakfast coffee or evening glass of wine in the evening, Friends will want to gather here! Once you enter the home you will notice the hardwood through out the main floor. In office, Living room & Dining room! The Dining room features a built-in coffee bar w/granite counter. finally, at the rear is the updated kitchen with stainless appliances, granite counters, heated tile floor and a walk-out to the bbq deck that flows to larger rear patio! The yard is fully fenced for child safe & pet friendly use! The upper level features 3 bedrooms, large main & updated 4pc. bath. The garage & storage shed rounds out this very complete family home! Note: all knob & tube has been removed and updated, including the panel & car charging ready! The Lower level offers great opportunity for further development. Furnace & A/c also updated, all you need to do is place your furniture! (id:50886)
Howie Schmidt Realty Inc.

