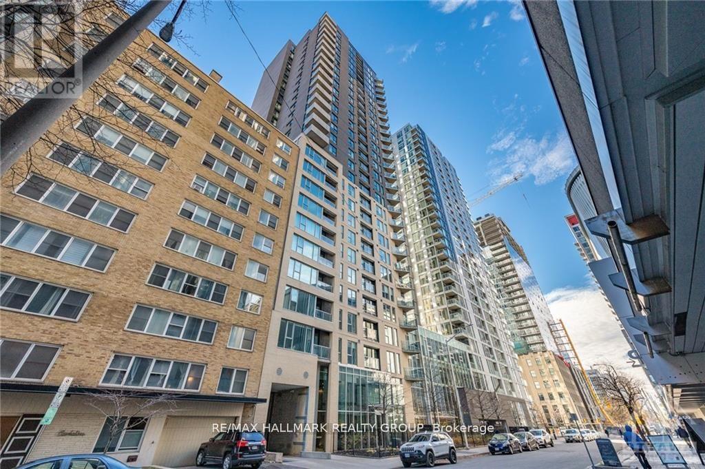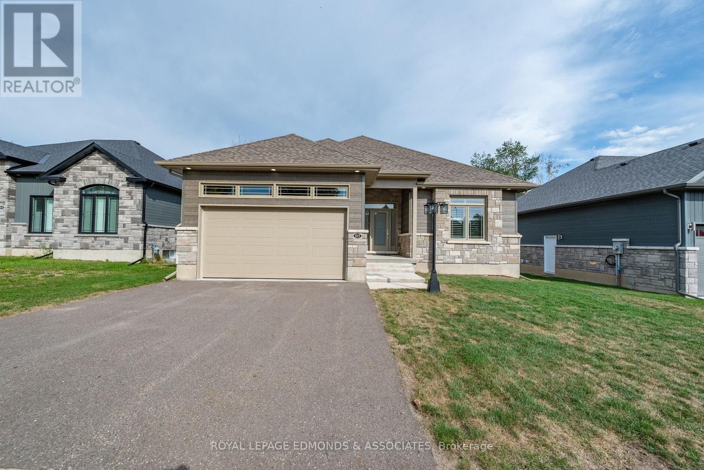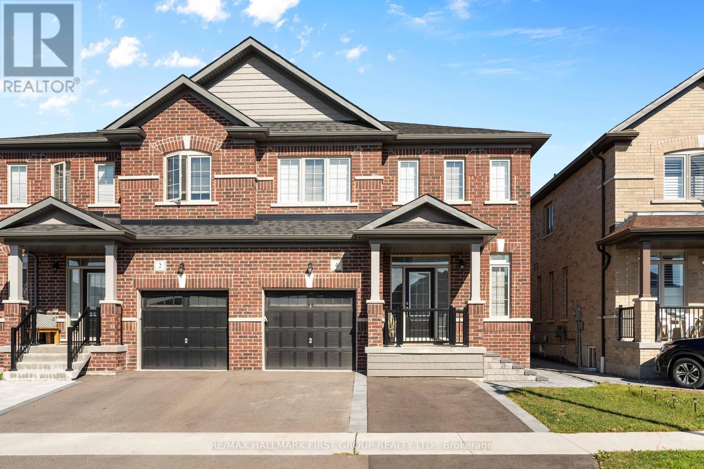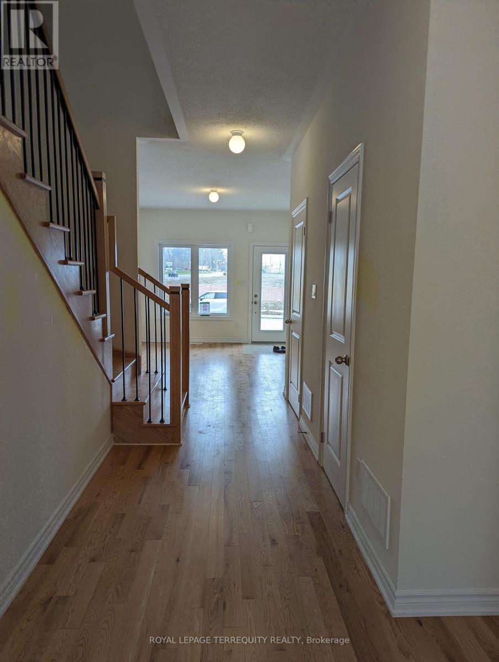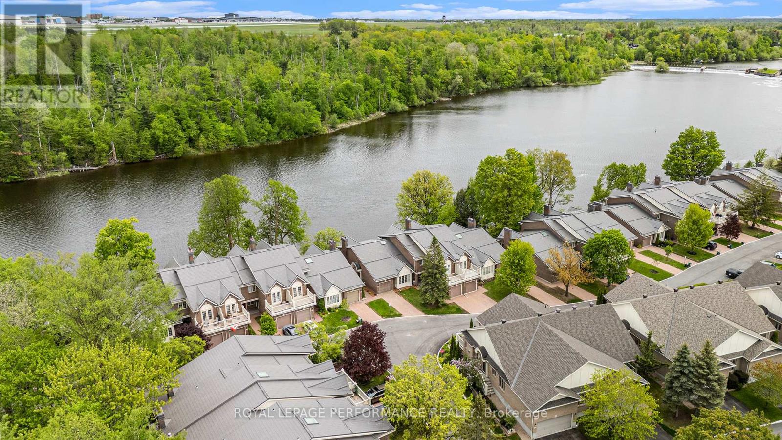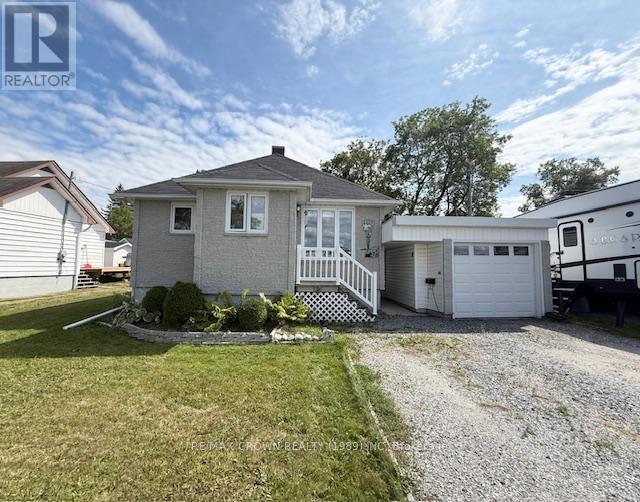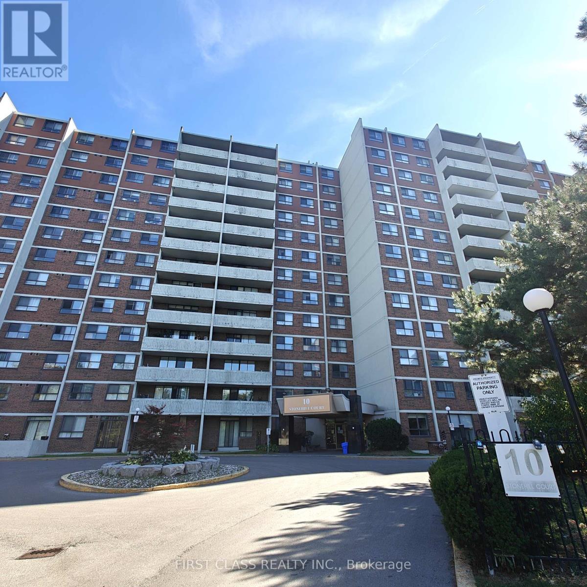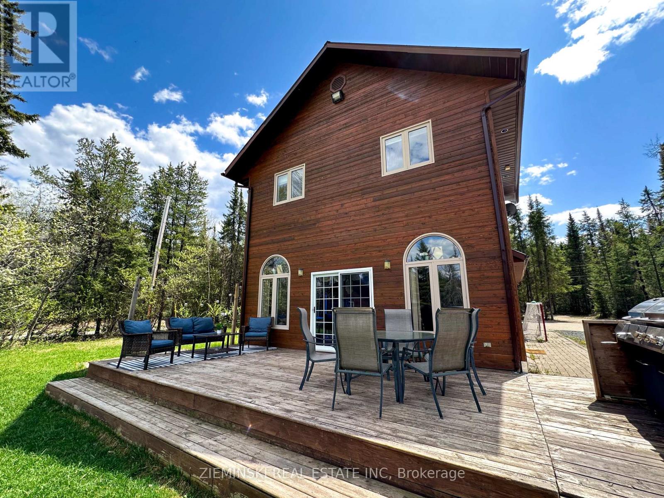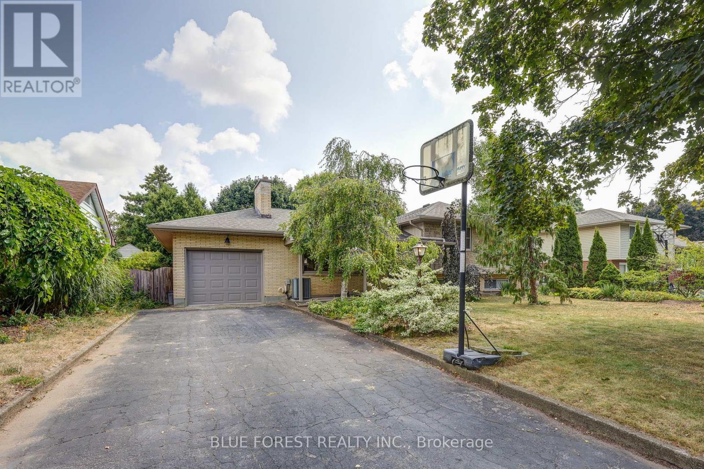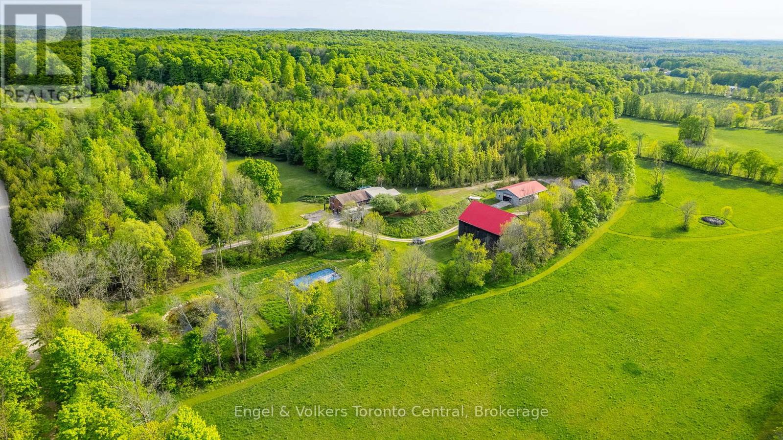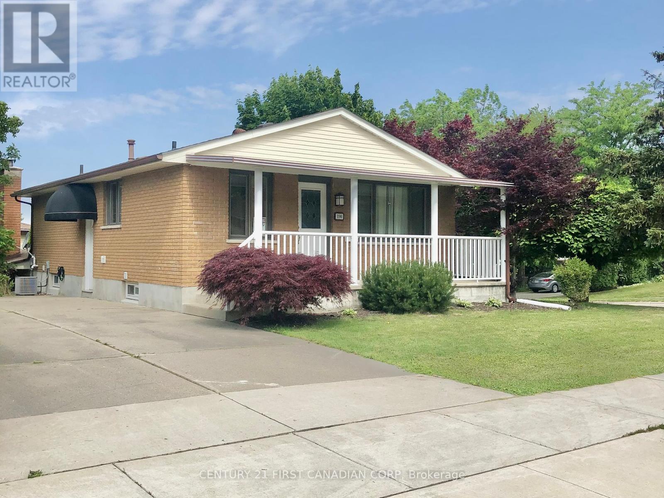2003 - 40 Nepean Street
Ottawa, Ontario
Prepare to be captivated by this luxurious 2-bedroom, 2-bathroom condominium, perfectly situated in the vibrant heart of the city. Offering an unparalleled living experience, this gorgeous unit provides a wealth of spacious living, highlighted by floor-to-ceiling windows that unveil breathtaking skyline views from every corner. A gracious foyer welcomes you into an expansive living and dining room adorned with quality hardwood floors. The modern kitchen is a chef's delight, equipped with stylish cabinetry, stainless steel appliances, and elegant granite countertops. The primary bedroom is a serene retreat, boasting a luxurious 3-piece ensuite, while the second bedroom features a private balcony offering stunning views of Parliament's Peace Tower and unforgettable sunsets. A full bath with a conveniently hidden laundry nook completes this exceptional unit. Residents of this prestigious building will enjoy access to an abundance of grand amenities designed for ultimate comfort and convenience. These include convenient guest suites, a fully equipped fitness room, an indoor pool, a relaxing sauna, and a spectacular rooftop terrace. The rooftop terrace is truly a gem, perfect for enjoying stunning sunsets and panoramic views of historic Parliament, complete with a BBQ area for al fresco dining. Beyond the walls of this magnificent condo, the location offers exceptional opportunities for recreation and culture right at your doorstep. Imagine kayaking, canoeing, or skating the iconic Rideau Canal, exploring 200 km of dedicated walking and cycling trails, or even sailing the Ottawa River. The condo is just steps away from the vibrant amenities, diverse restaurants, and lively bars of Elgin Street, and a short stroll will lead you to the historic ByWard Market and an array of arts and cultural attractions, including the National Gallery. This is more than just a condo; it's a lifestyle. Don't miss the opportunity to experience urban living at its finest. Some pics staged vir (id:50886)
RE/MAX Hallmark Realty Group
517 Sydenham Street
Pembroke, Ontario
This one-of-a-kind executive bungalow was built by one of the areas premier builders and showcases quality craftsmanship at every turn. The Stonehurst model offers six spacious bedrooms and three full bathrooms, including a luxurious ensuite off the primary bedroom. The heart of the home is a modern open-concept kitchen, dining, and living area, featuring upgraded countertops, a large walk-in pantry, and a layout designed for both family living and entertaining. The main floor hosts three bedrooms, a primary with spa-like ensuite with soaker tub and glass shower, and 2 additional bedrooms. The fully finished lower level adds three more bedrooms, making this home ideal for larger families, multi-generational living, or hosting extended family and guests. The covered back deck with glass railing and pot lights offers a perfect retreat to enjoy the outdoors while overlooking your backyard, which awaits your personal touch. The design provides excellent privacy and space for all lifestyles. Upgrades throughout the home make it truly special, and its location on a coveted lot in Pembroke's prestigious Sydenham Street sets it apart! (id:50886)
Royal LePage Edmonds & Associates
4 Conti Court
Whitby, Ontario
In Whitby's Most Prestigious Williamsburg Community. Conveniently Located Near Transit, Top Ranked Schools Williamsburg P.S. Captain Michael Vandenbos P.S. All Saints High School, Famous Rocket Ship Park & New Thermea Spa. This Gorgeous Home Features 2600 Sq. Ft. Modern Finishes Throughout Including Rich Mocha Hardwood Floors, 9Ft.Smooth Ceilings, Designer Light Fixtures, Main Floor Office. Gourmet Kitchen W/Granite Counters, Center Island & Lrg Eat In Area Overlooks Great Room Perfect For Entertaining With Gas Fireplace. Oak Staircase Leads To 4 Large Bedrooms Each Beautifully Suited With A Walk In Closet & Ensuite Bathroom. Convenient 2nd Floor Laundry. Walk Out To Large Backyard Off Brkst Area. A++ Tenants Only! Must Include Employment, Rent App, Credit Report, References. (id:50886)
RE/MAX Hallmark First Group Realty Ltd.
1125 Marathon Avenue
Pickering, Ontario
This bright and airy townhome features a functional layout with 9 ft ceilings on the main floor, creating a spacious and open feel. The modern open-concept kitchen flows seamlessly into the living and dining areas, perfect for everyday living and entertaining. Elegant oak staircase with iron pickets and large windows throughout add to the home's charm and natural light. (id:50886)
Royal LePage Terrequity Realty
81 Waterford Drive
Ottawa, Ontario
Escape to Your Own Waterfront Retreat in the heart of the city! This unique home features three bedrooms and two bathrooms. On the main level you'll find a generous primary bedroom that boasts large windows, abundant closet space, and a four-piece ensuite. A few steps up to the next level will bring you to the kitchen illuminated by a skylight and equipped with generous storage. The open concept living and dining area offers breathtaking views of the Rideau River. Just beyond the living room, featuring a charming wood-burning fireplace, French doors lead to a balcony overlooking the River. This delightful space is perfect for outdoor dining, hosting guests, or simply basking in the warm sunshine. The lower level includes two additional bedrooms, along with a convenient 4-piece bathroom and a laundry room. The finishing touch to this home is the basement, which features a family room perfect for designing your very own home theater. The communal dock serves as an excellent retreat for relaxation and water activities and the clubhouse is ideal for entertaining family and friends, you'll find everything you need for a perfect gathering. This property is ideally located close to restaurants, schools, public transit, and a range of urban amenities. (id:50886)
Royal LePage Performance Realty
78 Devonshire Street
Kapuskasing, Ontario
Great starter home or the perfect choice if youre looking to downsize! This charming 889sq ft bungalow and a 1 car garage (10ftx20ft) is ideally located just steps away from Kapuskasing High School. A spacious front entrance welcomes you into the home, adding both functionality and charm. The main floor offers a bright kitchen with room for a small dining table, a comfortable living room, two bedrooms, and a full bathroom. The basement features an additional bedroom, a workshop, a small rec room, a laundry area with a convenient stand-up shower,. Recent updates include a new breaker panel installed in 2024. From the back door, step out onto the deck and enjoy the backyard, complete with two storage sheds, perfect for keeping your tools and outdoor gear organized. (id:50886)
RE/MAX Crown Realty (1989) Inc
1412 - 10 Stonehill Court
Toronto, Ontario
Spacious & Bright 3-Bedroom Condo in Prime Warden & Finch Location!Beautifully maintained south-facing unit with plenty of natural sunlight and a gorgeous open view. This stunning condo offers 3 generous-sized bedrooms, a large private balcony, and underground parking. Features laminate flooring throughout for easy maintenance. All utilities are included in the rent! Situated in an unbeatable locationsteps to TTC, shopping malls, supermarkets, restaurants, parks, schools, library, and community/medical centers. Quick access to Hwy 401 & 404 ensures seamless commuting. A perfect blend of comfort, convenience, and value! (id:50886)
First Class Realty Inc.
169 Nellie Lake Road E
Iroquois Falls, Ontario
Half an acre on Nellie Lake in an unorganized township! This 4+1 bedroom home offers nearly 2,000 sq ft of living space plus a 22' x 23' heated attached garage. The open-concept layout is perfect for busy lakefront living, with ceramic tile flooring throughout the main level and natural gas radiant in-floor heating. The living room features a gas fireplace, and patio doors from the combined kitchen, dining, and living area lead to a deck with a built-in natural gas BBQ; ideal for watching over the beach. The main floor features a bedroom, a full 4-piece bath, and laundry facilities for added convenience. On the second level, the fourth bedroom has walk-out doors and an attached den; perfect for a games room, gym, craft space, or office. A second spacious bathroom features a walk-in shower and heated towel rack. Bonus features include a 240 sq ft insulated, wired, and heated bunkie and a lakeside sauna house with a screened-in sitting area. Enjoy added privacy with Crown Land to the east and direct access to trails, including OFSC snowmobile routes. 200-amp service, metal roof, drilled well, air conditioning, backup generator. Nellie Lake is a vibrant community and is ready to welcome you as its newest resident- (id:50886)
Zieminski Real Estate Inc
816 Dalkeith Avenue
London North, Ontario
Welcome to 816 Dalkeith Avenue, a well-cared-for 4-level side split tucked away on a quiet, tree-lined street in the sought-after Northridge community of North London. This inviting home blends charm, function, and location in one exceptional package, offering bright and spacious living areas with large windows that fill the home with natural light. The formal living room with its picture window creates the perfect gathering space, while the separate dining area is ideal for hosting family dinners or celebrations. A functional kitchen offers plenty of cabinet space and a view of the backyard and park beyond. Upstairs youll find comfortable bedrooms, including a primary suite with ample closet space, and a well-appointed main bathroom. The lower levels provide incredible flexibility, featuring a finished family room that can serve as a recreation space, home office, gym, or guest quarters. The private backyard is a rare find, backing directly onto serene parkland with a gate for convenient access, creating an extension of your living space perfect for relaxing, entertaining, or watching the kids play. Located within walking distance to top-rated schools, trails, playgrounds, and just minutes from shopping, dining, and all North London conveniences, this home offers the perfect balance of quiet living and urban accessibility. This is a special opportunity to own in one of Londons most desirable neighbourhoods, with the bonus of greenspace right at your back door. (id:50886)
Blue Forest Realty Inc.
215588 Concession 4
Chatsworth, Ontario
Your Dream Estate Awaits! Escape to 50 acres of breathtaking countryside, where panoramic views meet unforgettable sunsets every single day. This property offers a harmonious blend of refined living, unparalleled amenities, and the serene beauty of nature, all conveniently located near the GTA, Guelph, Kitchener, Cambridge, Collingwood, Lake Huron, and Georgian Bay. Step inside the 4 bedroom, 2 bath bungalow to discover a world of modern elegance. The updated chefs kitchen is a culinary masterpiece, boasting new quartz countertops, dedicated coffee station, stylish open display shelving, fresh tile backsplash and sophisticated pendant lighting which illuminates the breakfast bar. An elegant great room with a wood burning fireplace is an amazing space which leads to an enclosed hot tub to relax. Every detail has been considered for your comfort and aesthetic pleasure. Beyond the main residence, discover a wealth of features designed for both leisure and productivity. The impressive 50x60 showpiece barn stands ready to host unforgettable gatherings, adding a magnificent focal point to the property. For the entrepreneur or dedicated hobbyist, the 30x60 versatile workshop is fully equipped with hot and cold water, a wood stove, a hydraulic lift, and much more. Embrace the farm-to-table lifestyle with a thriving raised vegetable garden, and lose yourself in the tranquility of scenic walking trails winding through the properties enchanting "forest cathedral" and pond. Guests will revel in the comforts of home within the luxuriously updated Airstream. Indulge in al fresco dining under the stars in the serene apple orchard, or perfect your swing on your very own private 3-hole golf course. This is truly an extraordinary retreat where every moment is an experience. Stay connected with ease thanks to high-speed fibre optic internet and reliable cell service. This is more than a home; it's a lifestyle. Don't miss the opportunity to own this unparalleled countryside sanctuary (id:50886)
Engel & Volkers Toronto Central
190 Fairview Avenue
St. Thomas, Ontario
This spacious 3+2-bedroom, 2-full bathroom bungalow sits proudly on a beautifully landscaped corner lot. Features 2 full baths, 2 kitchens, plus lower level walk-out, 2 concrete driveways, 2 car wide each, one driveway off Fairview, one driveway off Airey Ave. Rare find, great fully upgraded granny suite or home based business set-up, 2 separate entrances, it's like 2 homes in one with total living area more than sf 1900, many features throughout, lovey landscaped, mature lot, front covered porch, rear covered concrete patio, room to build garage, appliances included. Close to many schools, shopping, hospital, trails, approx. 18 minutes to White Oaks Mall London, 10 minutes to the 401, and 13 minutes to the beach in Port Stanley. Perfect for large family, in-law suite or a home based business. Lot's of parking fits 6 cars main floor and 4 cars walkout basement. Don't miss your chance to own a truly special home, live in the main floor and let the basement pays your mortgage. (id:50886)
Century 21 First Canadian Corp
402 - 363 Colborne Street
London East, Ontario
This is the perfect place to hang your hat if you're a professional craving the downtown vibe, a student looking for a safe place to live, or an investor wanting a solid investment. With a gorgeous bathroom completely redone with a stunning glass walk-in shower, new laundry machines and a walk in closet with custom built in organization, staying on top of your aesthetic is simple. You will be proud to host dinner parties in your well appointed kitchen and gather in your great room that is built for entertaining. The bonus room is perfect for additional storage, or make it your home office that is hidden behind a closed door. This home comes with the utmost privacy as 2 mature trees create a curtain of foliage ensuring that while you enjoy your patio, you're doing so without onlookers. The added amenities in your building are brilliant; an indoor pool, hot tub, sauna and outdoor tennis court, along with a BBQ area gives you the tools to maximize the lifestyle you have always wanted! Be as active as you want, live within walking distance to all the must have amenities that downtown London has to offer, all while being tucked away in your freshly renovated, modern and well appointed condo apartment. There are many reasons why this tower is so popular, it's time for you to come and find yours! Photos are virtually staged. (id:50886)
Century 21 First Canadian Corp

