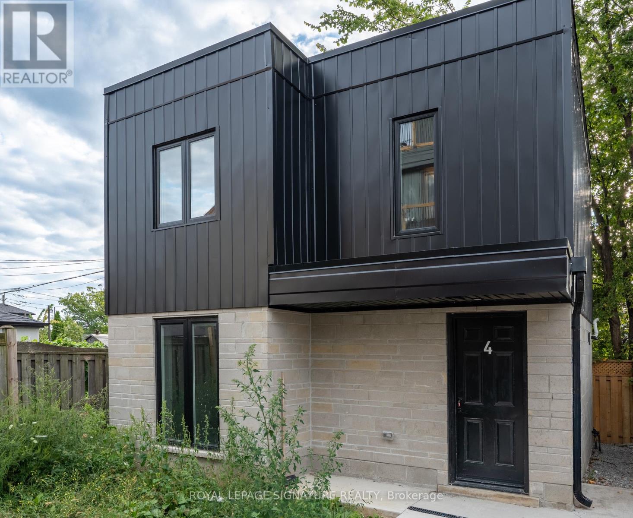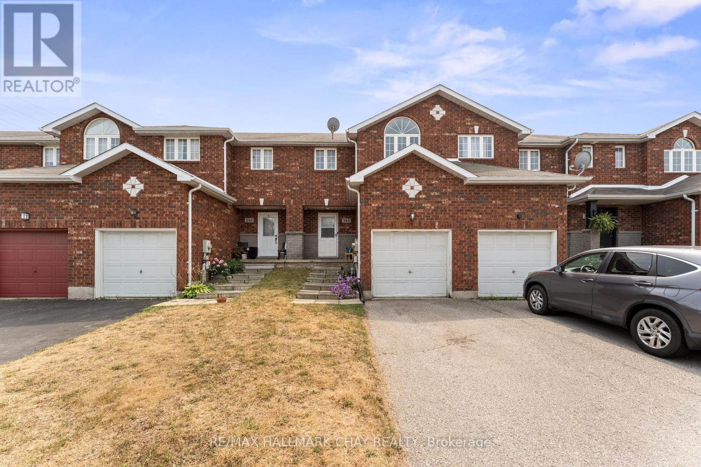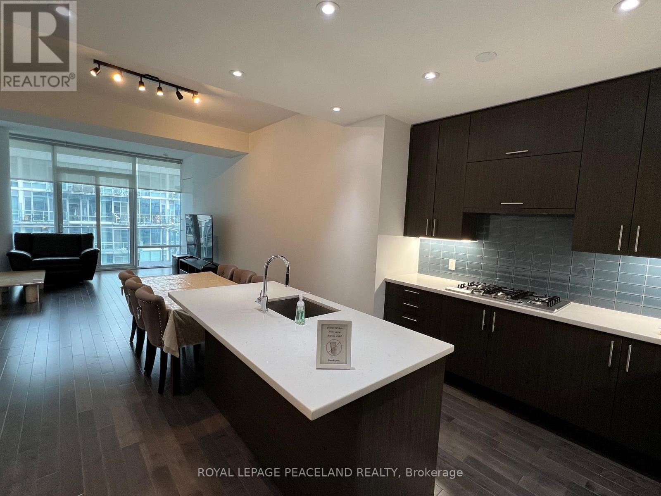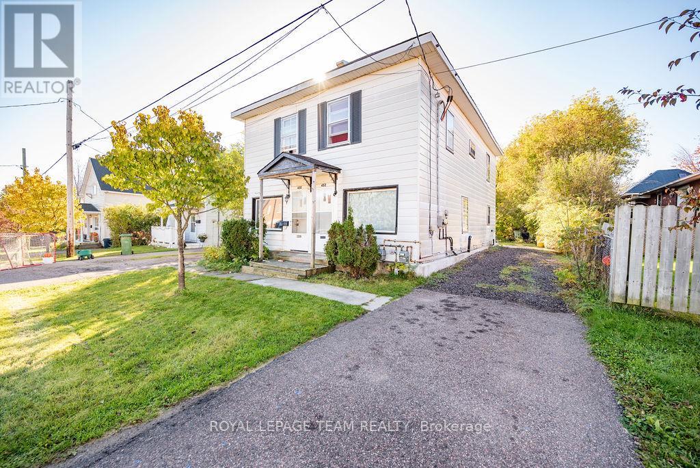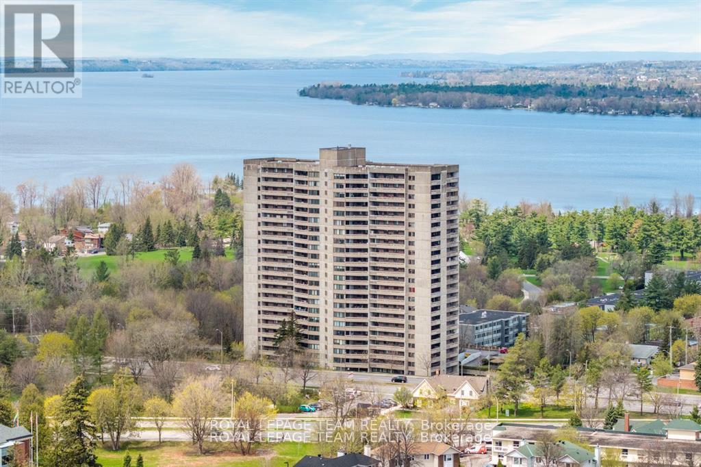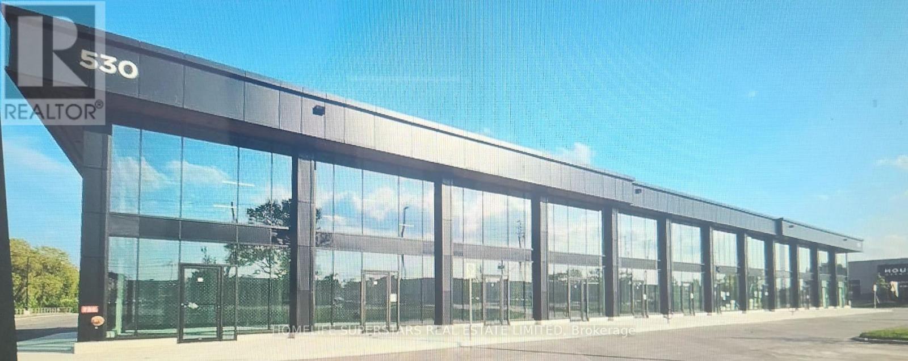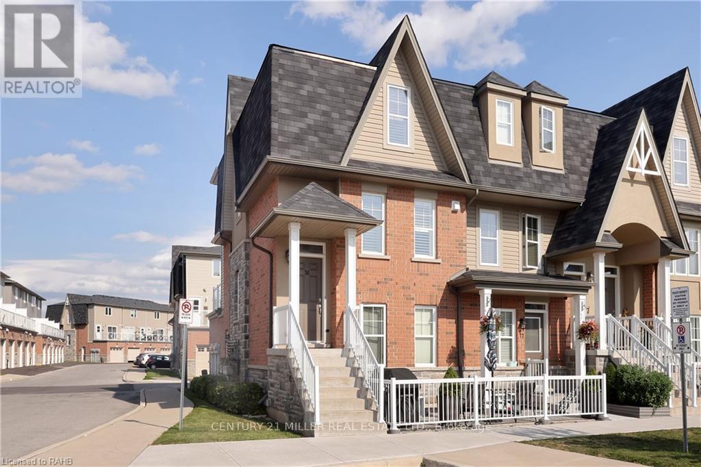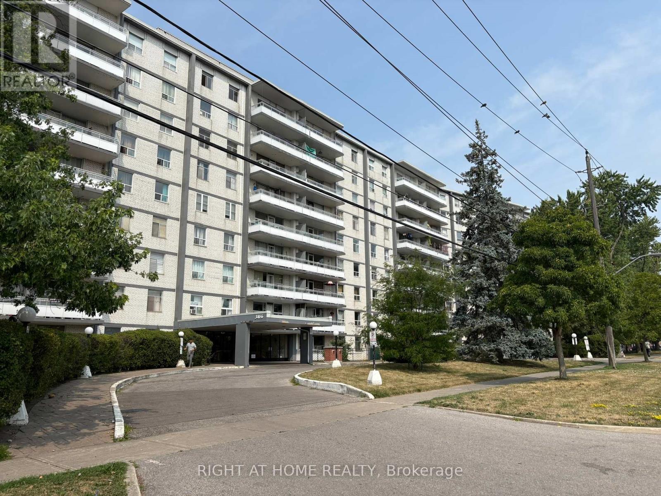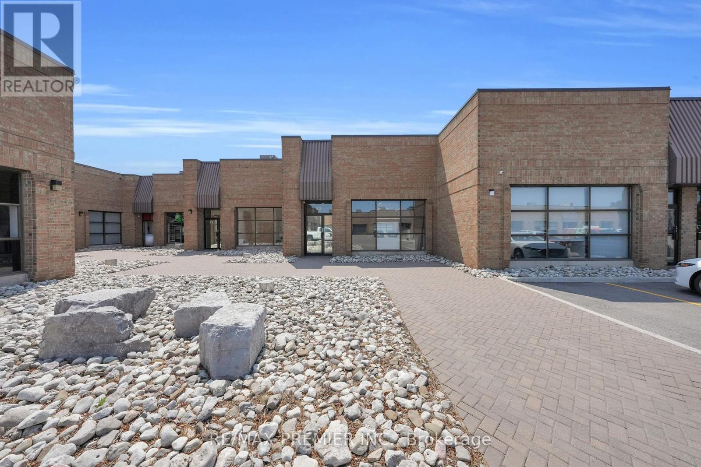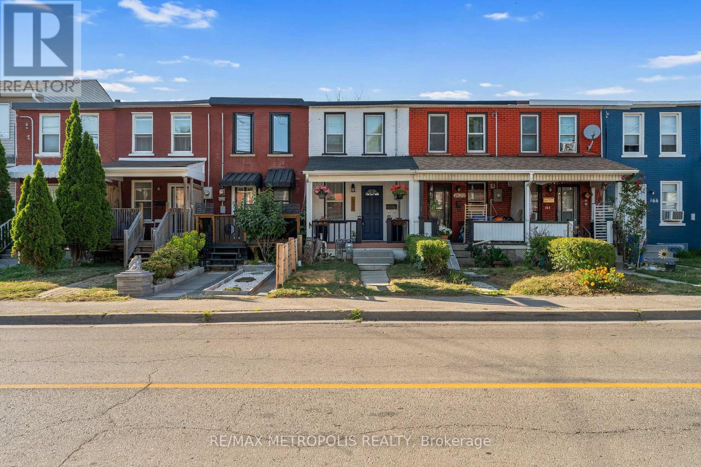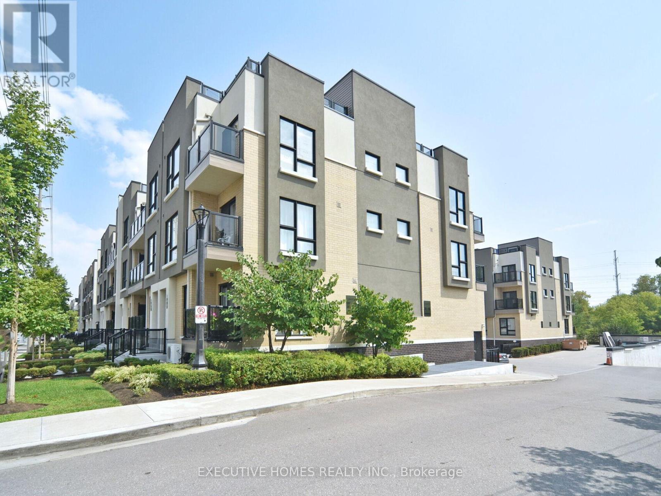11 Urbandale Avenue
Toronto, Ontario
Welcome to 11 Urbandale, located in the prestigious East Newtonbrook community.Quiet tree-lined street, just one block long, child safe with very little street traffic. This 4+1 bedroom home sits on an ideal south facing 53.33 x 140 ft lot.On the main floor, you'll find a very large living room with gas fireplace, perfect for the baby grand. Leading into the renovated rear of the main floor, we have an open concept kitchen, dining room & family room. The kitchen has an oversized centre island, great for casual dining. The dining area will support a long harvest table, with walkout leading to a 30 x 14 ft deck with natural gas hookup. The main floor family room has space for ample seating, and overlooks the back deck & inground pool. From the family room, walk through the side mud room, with storage area, exterior door to the side walkway, & access to the deep garage. Moving upstairs, we have a large primary suite, the bedroom divided into a bedroom area, & a comfortable sitting/dressing area. Down the hall, the original master bedroom is quite spacious, plenty of room for a king sized bed & more. Across the hall is the 3rd bedroom, also a very comfortable size & overlooking the back yard. The 4th bedroom has a closet, & a 2nd built-in closet with deep shelving. The renovated 4 pc bathroom has a stylish vanity with two sinks, a deep soaking tub, glass shower enclosure, & ceramic floors, tub surround & backsplash. In the upper hall, you'll also find a linen closet, & pull down staircase to convenient attic storage space. Heading downstairs, the basement has been renovated with thoughtful design for storage and living space. There are two very large rooms, ideal as a recreation room & bedroom, or change to suit to your needs. Two storage areas, a 3 pc bathroom, coldroom & laundry/furnace room complete the basement. The backyard has it all..deck, lounge area, firepit, storage, large grassy area, & 34 x 15 ft concrete pool..complete with a Mickey Mouse logo. (id:50886)
Royal LePage Terrequity Realty
Garden - 56 Hartley Avenue
Toronto, Ontario
Why Settle For A Tiny Condo When You Can Enjoy The Freedom Of A Detached Garden Suite? This Brand New Build Offers A Bright Open Concept Layout, Modern Finishes, And The Convenience Of In Suite Laundry. Located In A Safe, Family Oriented Neighbourhood With High Ranked Schools, You'll Love The Balance Of Quiet Residential Living And Urban Accessibility. Just Minutes To Eglinton West Subway, Crosstown LRT, And Allen Road, Plus Nearby Shops, Parks, And Cafes.With A Practical Layout And All The Essentials At Your Fingertips, This Is The Kind Of Home You Move Into And Never Want To Leave. Don't Miss It!Tenant Pays Separately Metered Gas And Hydro, And 25% Of The Water Bill. (id:50886)
Royal LePage Signature Realty
243 Stanley Street
Barrie, Ontario
This charming 3-bedroom, 1.2-bathroom townhome offers a fantastic opportunity for both families and investors alike. Located in Barries highly sought-after north end, this home is just steps away from the East Bayfield Centre, minutes from Georgian Mall, and in close proximity to RVH, Georgian College, and Highway 400. The main floor features a great size foyer, 2 pc powder room, a spacious living room that is open to the kitchen, complete with an eat-in area and a walk-out to the large backyard-perfect for entertaining or relaxing outdoors. The upper level boasts 3 great-sized bedrooms, providing ample space for families, a spacious full bath, and the primary bedroom features a large walk in closet. The home has been updated with all-new vinyl plank flooring (2021) on the main and upper levels, and the furnace and air conditioning were replaced in 2021. The basement is partially finished with a games room and den and powder room, offering plenty of space to relax or entertain. Outside, the large backyard is a blank canvas-ready to be transformed into your personal oasis .This home is being sold in as-is condition, making it an ideal investment or starter home for those looking to add their personal touch & add value. (id:50886)
RE/MAX Hallmark Chay Realty
908 - 29 Queens Quay E
Toronto, Ontario
Unmatched location at the luxurious Pier 27! This luxury 2-bedroom plus den unit offers a total 1276 sq. ft. of space. Enjoy unobstructed south east lake views, hardwood floors throughout and 10 ft ceilings. This unit comes fully furnished with two king-size beds, leather sofas, a 75-inch Samsung Smart TV and much more. The kitchen features Miele gas range, Sub-zero fridge, Miele dishwasher, microwave, and oven. (id:50886)
Royal LePage Peaceland Realty
450 D'arcy Street
Pembroke, Ontario
Attention investors! Here's your chance to add an income-generating property to your portfolio. This semi-detached features two spacious units, with 2 bedrooms and 1 bathroom each. Perfect for families, young or long-term tenants. Both units are separately metered with individual electrical and gas furnaces, as tenants cover their own utility costs. Though the property could use some TLC, updating will make it shine and increase its value. The property has recently had the electrical panel to 100 amp service. With a generous backyard, this duplex offers outdoor space for both units to enjoy. Situated in a desirable neighbourhood with convenient access to local amenities. Whether you're a first-time investor or looking to expand your existing portfolio, don't miss out on securing this opportunity. Contact today to schedule a viewing and explore the potential of this semi-detached! (id:50886)
Royal LePage Team Realty
2004 - 415 Greenview Avenue
Ottawa, Ontario
Perched high above the city, this stunning condo at The Britannia offers breathtaking views, modern upgrades, and effortless luxury. This rarely available, beautifully appointed unit features a bright, open layout with a gleaming quartz countered kitchen, smart touch-latch cabinetry, induction stove, hands-free faucet. Sunlight floods through triple-glazed Low-E windows, highlighting the spacious sunken living room a expansive private balcony w panoramic views of Britannia Park a Ottawa's skyline. The serene primary suite boasts three closets, balcony access, and a spa-like ensuite with a deep walk-in shower. A second bedroom, plus a flexible third room perfect for a home office or guest space, adds versatility. Thoughtful upgrades include sound proof doors, premium lighting, and in-unit laundry. Enjoy resort-style amenities: indoor pool, fitness centre, sauna, racquet courts, and more. Steps from Britannia Beach, parks, shopping, and transit an unbeatable location for effortless city living! (id:50886)
Royal LePage Team Realty
34 - 530 Speers Road
Oakville, Ontario
Unit #34 Discover an exceptional opportunity to own a premium commercial office condominium in the heart of Oakville. This newly developed building features a modern glass façade that fills the interior with natural light, creating a bright and productive workspace. Delivered in shell condition with plumbing rough-ins and rooftop HVAC, the unit offers maximum flexibility for interior customization to meet a variety of business needs. Ideally located along one of Oakvilles major corridors, the property provides convenient access to the QEW/403, public transit, and a wide range of nearby amenities. Zoned for office or commercial use, it is well-suited for businesses permitted under local bylaws and condominium regulations, including professional offices, kids education services, tuition centre, taekwando, martial arts centre, small gym, saloon, optical centre, retail outlets, daycares, children's play areas, and other low-risk commercial services. Certain food-related businesses, such as quick-service counters or take-out shops not requiring full kitchens or ventilation systems, may also be allowed. Please note that taxes have not yet been assessed. For those seeking more space, an identical 1,440 sq. ft. unit (#33) listed at the same price is also available, with the option to purchase both units together to create a larger and more versatile workspace. (id:50886)
Homelife Superstars Real Estate Limited
76 - 1380 Costigan Road
Milton, Ontario
Semi-Like End Unit Townhouse With Tons Of Natural Light & Upgrade, Open Concept Kitchen With A Full Panty Overlook Bright Great Room And Walk-Out To Spacious Terrace. 2 Large Bedrooms, 3 Washrooms, A Family-Friendly Neighborhood, Endless Walking Trails, Close To Schools, Public Transit & Go Station, Shopping, Parks And More! (id:50886)
Century 21 Miller Real Estate Ltd.
201 - 3460 Keele Street
Toronto, Ontario
Welcome to this well-maintained and sun-filled Co-op apartment offering a functional layout, unobstructed west-facing views, and a large balcony perfect for relaxing. This unit includes one underground parking space and a locker conveniently located on the same floor. Enjoy the modern touch of smooth ceilings throughout and newer windows (replaced at the owner's expense). Well maintained building. Unobstructed west view from large full balcony. Minutes to York University and schools, TTC subway station, bus, 401, 400, Walmart, No Frills, Shopping, Steps to Downsview Park. Lower Monthly maintenance fee includes - Heat, Hydro, Property Tax, Cable TV, water, insurance. Building Amenities: Outdoor Pool, Tennis Court, Visitor Parking, Coin Laundry, Secure Entry. Co-op ownership Board approval required. (id:50886)
Right At Home Realty
23 - 71 Maryrcroft Avenue
Vaughan, Ontario
FOR SALE: Unit 23 @ 71 Marycroft Avenue, Vaughan Versatile Industrial-Commercial Condo with EM1 Zoning in Prime Woodbridge Location. An exceptional opportunity to own flexible commercial space in the heart of Vaughan's Marycroft Business Park! Unit 23 offers an adaptable layout ideal for showroom, office, light manufacturing, warehousing, or service-based operations all with sought-after EM1 General Employment Zoning. Key Features. EM1 General Employment Zoning @ broad permitted uses including warehousing, manufacturing, distribution, service trades, and professional offices*. Extra 400 Sq ft on second floor. (second floor all done with stamped architectural drawings) Bright main floor showroom and workspace with dedicated office and staff amenities. Second-floor storage/utility rooms maximize operational efficiency. Well-maintained, professional complex with great curb appeal. Ample on-site parking for owners, staff, and customers. High ceilings, solid construction, and flexible interior layout ready for customization. *Buyer to confirm specific uses with City of Vaughan. Location Highlights. Sought-after Woodbridge / Vaughan industrial-commercial corridor. Excellent access to Hwy 7, Hwy 400, Hwy 407 for efficient logistics and commuting. Established business park setting with a strong mix of service, manufacturing, and office users. Close to transit, amenities, and thriving commercial developments. Ideal For Showroom / Sales Office end user trades. (id:50886)
RE/MAX Premier Inc.
162 Olive Avenue
Oshawa, Ontario
Welcome to this stunningly renovated and modernized freehold townhouse! Thoughtfully updated in 2023, this home boasts modern touches throughout. Inside, you'll find updated flooring throughout both the main and upper levels (2023), Potlights (2025') along with a fully redesigned kitchen featuring granite countertops (2023), soft-closing cabinets (2023), a large double sink with a modern faucet (2023), and updated appliances including a refrigerator, stove, washer, and dryer (2023). Both levels have a bedroom, which makes this home have a unique layout. The renovated 3-piece bathroom (2025) complements the home's clean and warm aesthetic, while updated windows throughout enhance energy efficiency and natural light. The spacious primary bedroom is bright, featuring three windows with both north and south exposures. The bedroom upstairs also has a Den nook, perfect for a home office. (id:50886)
RE/MAX Metropolis Realty
203 - 8825 Sheppard Avenue E
Toronto, Ontario
Gorgeous 2 Bedroom Plus Den Town House In "Towns At Rouge Valley" Built By Tribute Communities. Fantastic Open Concept Layout. 9 Ft Ceiling. Designer Eat-In Kitchen With Quartz Counter Tops And Stainless Steel Appliances. Master Bedroom Boasts Upgraded Ensuite W/Glass Shower. Large Den Can Be Used As An Office. 2 Full Washroom, Underground Parking, Shared Bike Parking. Located In Prime Location, Close To All Amenities, Ttc, Shopping, Rouge Park, Zoo, 401 Etc. (id:50886)
Executive Homes Realty Inc.


