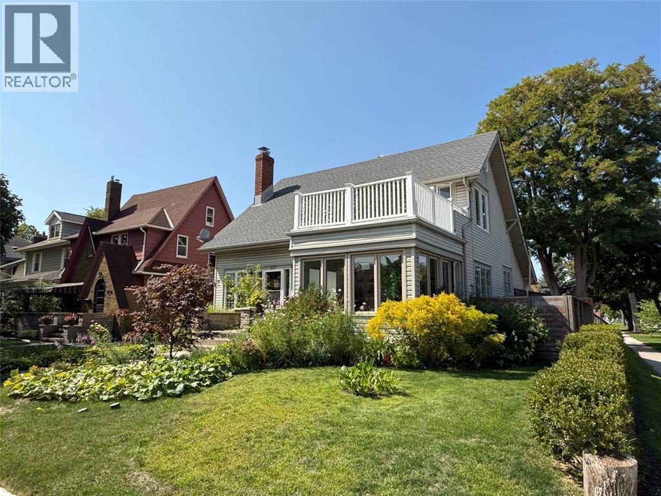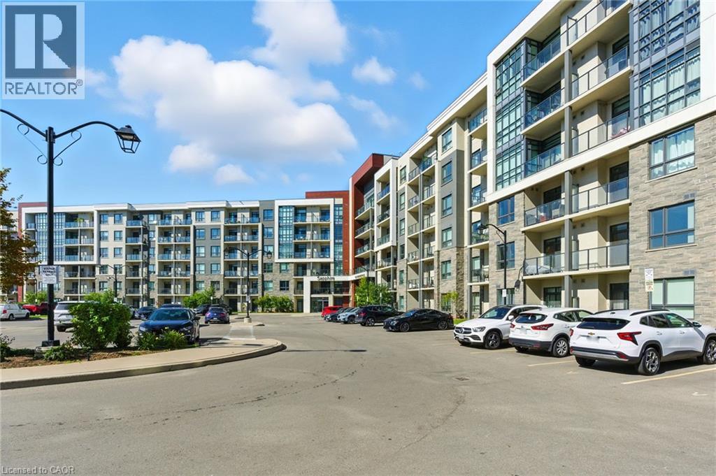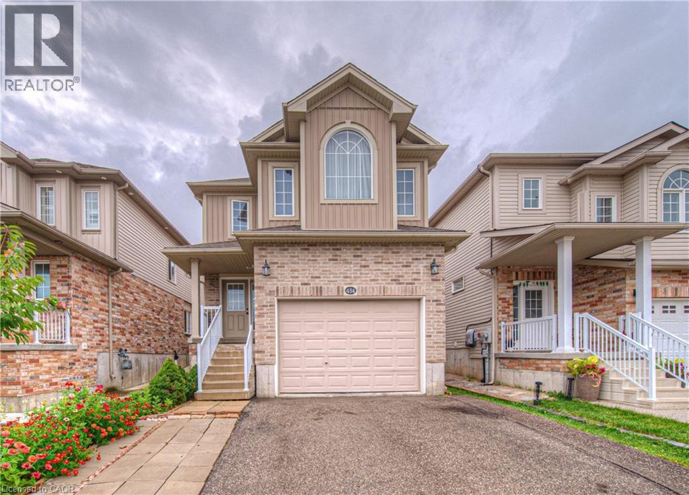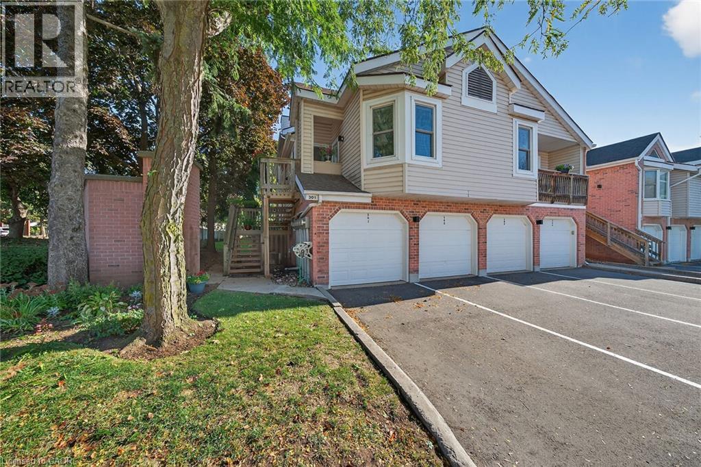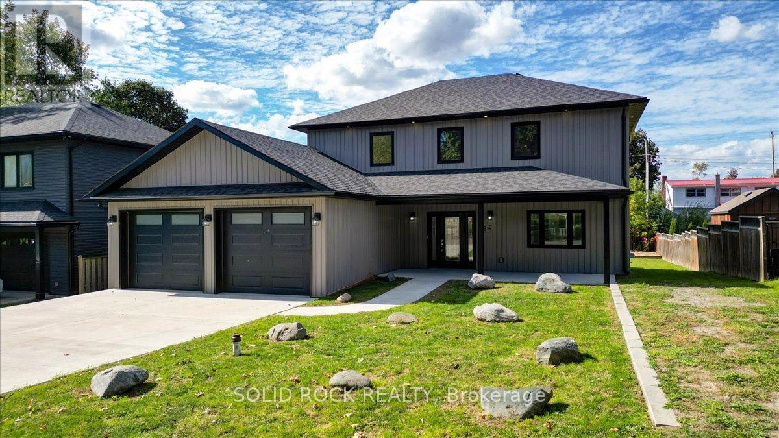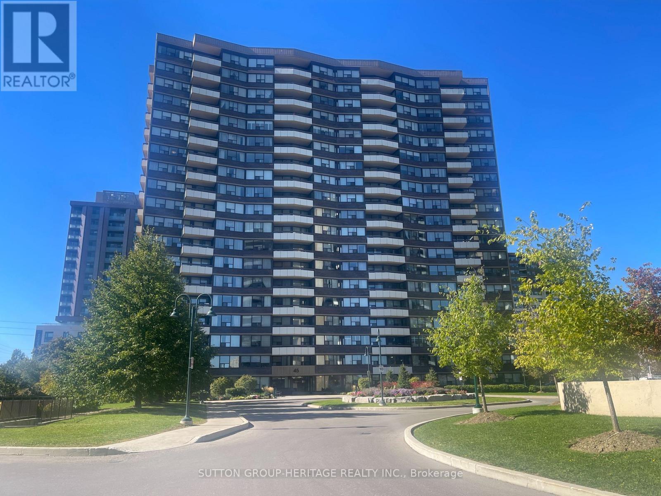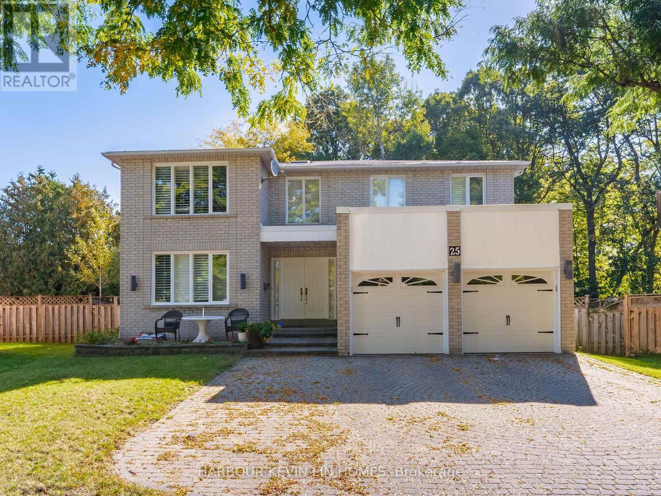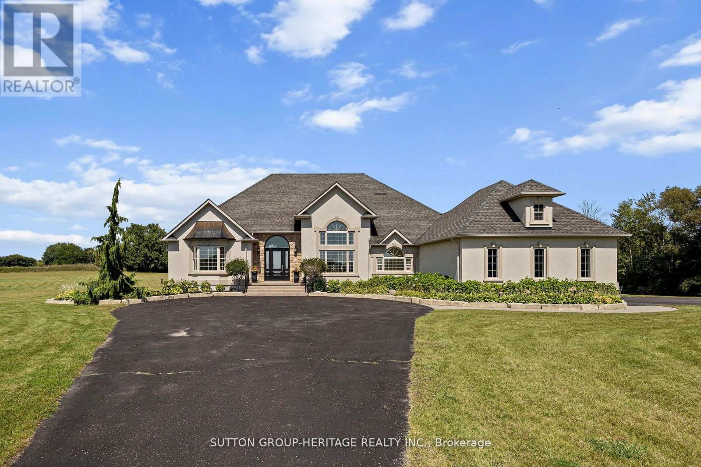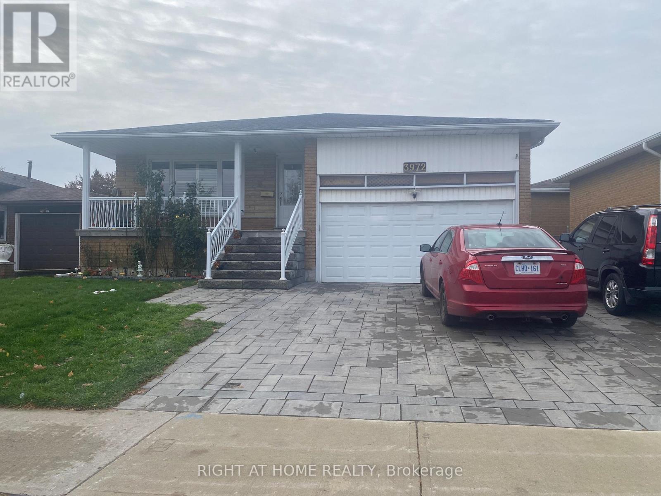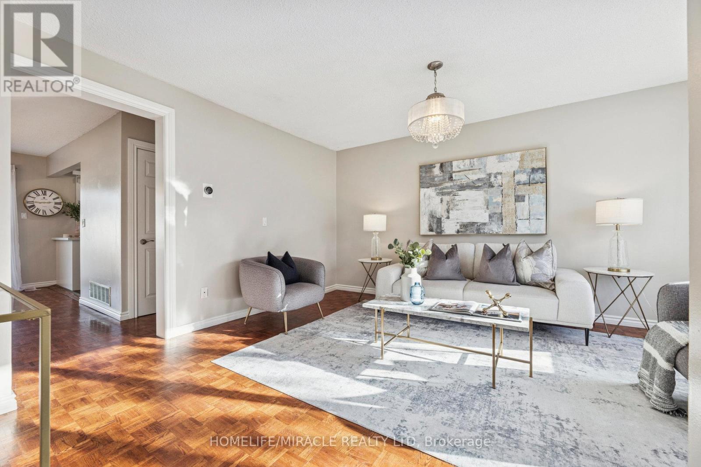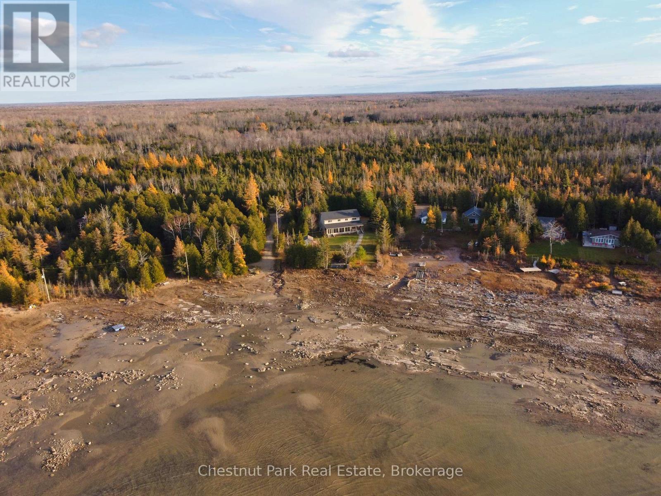127 Fleming Street
Sarnia, Ontario
Beautifully maintained 3-bed & 3-bath, 2-storey home filled with character and light. The quality craftmanship stands out in the updated kitchen with special breakfast nook, the bright dining room and a welcoming living room with gas fireplace. A sun-filled family room makes the perfect spot to gather. Upstairs, the three bedrooms each offer oversized walk-in closets, and the primary retreat steps out to an 11x11 private balcony. With a bathroom on every level, family living is effortless. The finished basement has a separate entrance and adds a rec room with bar, laundry room, bathroom and a family room or 4th bedroom. Outside, enjoy a private fenced yard, a multi-tiered sundeck, a concrete patio, and an extended driveway. A timeless charm throughout, just steps from Sarnia’s vibrant downtown, parks, and marinas. Roof 2022, Boiler & Hwt 2017, kitchen updates 2023 (id:50886)
Streetcity Realty Inc. (Sarnia)
125 Shoreview Place Unit# 338
Stoney Creek, Ontario
Welcome to Sapphire Condos by New Horizon, a stunning lakeside community on the shores of Lake Ontario in Stoney Creek. This bright and modern 1-bedroom suite offers easy, low-maintenance living with a sleek open-concept layout, stainless steel appliances, and a rare oversized balcony, perfect for morning coffee or evening sunsets. Enjoy access to scenic waterfront trails right outside your door, plus a rooftop terrace, fitness centre, and party room. Conveniently located just minutes from the new GO Station, QEW, and all major amenities. A perfect choice for first-time buyers, downsizers, or investors. (id:50886)
Keller Williams Edge Realty
434 Woodbine Avenue
Kitchener, Ontario
Welcome to 434 Woodbine Avenue, a beautifully maintained, family home offering over 2,800 sq. ft. of living space with North-East facing in the highly sought-after Huron community. This 4+2 bedroom, 4.5-bathroom home features a recently updated main floor with elegant hardwood flooring, updated baseboards, modern pot lights, upgraded light fixtures, and a fresh coat of paint that enhances the home’s natural brightness. Thoughtfully designed for family living, The Main Floor With Spacious Living rooms And Family Room/Dinning Room (optional) & Breakfast Area!! Kitchen Is Equipped With Quartz Countertop & S/S Appliances!! The Best feature of this home is, it includes two primary bedrooms, each with its own full ensuite, and two additional spacious bedrooms that share a third full bath—offering comfort and privacy for everyone. The fully finished basement includes a separate entrance through the garage and features 2 bedrooms, has potential in-law suite or for multi-generational living. An oversized single-car garage and a double driveway provide ample parking for up to three vehicles. Conveniently located just a few hundred meters from both public and Catholic elementary schools and huron Heights high school, and within a short distance to Longo’s, Shoppers Drug Mart, banks, restaurants, and more. Enjoy access to the area’s largest recreational Schlegel park just 2 km away, with a brand-new multiplex and indoor pool facility currently under construction. With its spacious layout, unbeatable location, and move-in-ready condition, this home checks all the boxes. Don’t miss out—schedule your private showing today! (id:50886)
RE/MAX Real Estate Centre Inc.
1210 Thorpe Road Unit# 301
Burlington, Ontario
Welcome to this beautifully maintained second-storey, one-level living, town home featuring 2 spacious bedrooms plus 2 full bathrooms. Primary bedroom with walk-in closet and a 4 piece ensuite (tub/shower combo). Second bedroom w/3 piece ensuite (walk-in shower). Numerous windows throughout flood this open concept living area in a cheerful, natural, warm atmosphere. Spacious living room/dining room. Upgraded flooring. Lovely kitchen offers a breakfast bar, pantry, as well as generous extra storage! South facing private balcony (gardener’s delight) is conveniently accessible from dining room plus primary bedroom - extending your living space! Also, enjoy your own personal in suite laundry/utility room! Exclusive-use garage, with an additional parking space and private storage room. Near all amenities! Walk to: waterfront, parks, hospital, Mapleview mall, public transit, schools etc. Easy access to the QEW (Toronto & Niagara bound), 403 and 407. Proudly owned home, meticulously maintained by the same PET FREE & SMOKE FREE owner for over 27 years. This is a special home ready for you! Possession date flexible. (id:50886)
Royal LePage State Realty Inc.
124 Cromwell Street
Trent Hills, Ontario
Beautiful Custom-Built Home in a Desirable Campbellford Neighbourhood. This thoughtfully custom-designed and built 2021 home was created with future growth and expansion in mind. Ideally situated in a quiet, sought-after neighbourhood near Campbellford's downtown core and hospital, it offers a high walk score while maintaining a peaceful, private setting with a spacious backyard perfect for outdoor living. Highlights include: Modern Kitchen: Open and versatile layout, ready for your island or favourite dining set, with a gas hook-up option for the stove (currently electric), With Lots of Cupboards and some Glass Cupboards for displaying your special display items. Inviting Living Room: Cozy atmosphere with fireplace rough-in and TV wall outlets in every room for easy entertainment setup. Primary Suite: Generous size with a private ensuite bathroom and Walk-in Closet. Second-Floor Laundry: Convenient and functional. Oversized Garage: 2.5-car space with heater hook-up, ideal for vehicles, storage, and/or hobbies. Future-Ready Features: RV parking and dedicated plug-in for it; electric car outlet in the garage; and 30-amp service to the back deck for future Shed and/or Workshop. Outdoor Living: Covered deck to large backyard with patio doors from the kitchen for enjoyment even if it is raining or shade when you need it, and a designated area for a hot tub or outdoor Sauna. Front Covered Porch for added patio seating for coffee/tea and relaxing. Bright, spacious, and airy, this home offers comfort, functionality, and future-ready design. The Seller has used all high end quality fixtures and finishes that add additional value to this newer home. Truly a property that has it all! (id:50886)
Solid Rock Realty
3 Georgian Grande Drive
Oro-Medonte, Ontario
If you are dreaming of more space, more nature, more balance while not giving up any amenities of city living then keep reading. This home caters to those looking for a carefully crafted property with ample space in an environment that also provides a real sense of connection and community. Whether you are looking for a lifestyle change or already know how special living up north is and want to take it to the next level this home is for you. Backing on to protected land, this home is stunning with an amazing great room with vaulted ceilings, a floor to ceiling stone wood burning fireplace, a fabulous chef's kitchen, wonderful primary with spa like ensuite and tasteful decor and hardwood flooring throughout. The lower level has a fabulous recreation room with a walk out to a huge back yard, 2 additional bedrooms and tons of storage. Enjoy year round activities including walking and biking trails, skiing, golf, stargazing and of course full access to the Braestone farm which provides, berry and pumpkin picking, the sugar shack, and a brand new forest school for JK/SK that follows the Ontario required curriculum. Life is special at Braestone! (id:50886)
Royal LePage Estate Realty
1508 - 45 Huntingdale Boulevard
Toronto, Ontario
Incredible place to live, in Toronto for a such a great price. Even fits a family. With large rooms, playground, and many family friendly amenities. The Building is spotless better and bigger than the new condos. TTC at the corner. Schools, parks, restaurants and shopping are near by. This Condo comes with a large family Room plus the Den, living and Dining Room, Amenities include Tennis Courts, playground, sitting park, indoor pool, gym, billiards, sauna, and Party Room. This suite is ready for some personal touches to become your home with a view. Large west facing view with a walkout from both the Living Room and Main Bedroom. The Family room even features a working fireplace. (id:50886)
Sutton Group-Heritage Realty Inc.
25 Pearl Gate Court
Richmond Hill, Ontario
Welcome to 25 Pearl Gate Court - a rare gem nestled on a quiet, family-friendly cul-de-sac in the heart of Doncrest. Set on a premium pie-shaped lot backing onto the lush greenery of Philips Park, this home offers a serene retreat with abundant natural light, peaceful views, and exceptional privacy. From the moment you step inside, you'll feel its warmth and timeless charm- bright, inviting, and designed for effortless family living and memorable entertaining. Over the years, it has been a cherished backdrop for countless moments: cozy nights by the fireplace, laughter-filled summer barbecues, and mornings bathed in sunlight. Children can safely play on the quiet court while neighbours connect nearby, creating a true sense of belonging. Every corner of this home tells a story of comfort, connection, and care - and now, it's ready for the next chapter. With its harmonious flow, tranquil setting, and seamless indoor-outdoor living, 25 Pearl Gate Court offers the perfect balance between privacy and convenience. More than a house, this is a home where life unfolds beautifully. (id:50886)
Harbour Kevin Lin Homes
2100 Taunton Road
Clarington, Ontario
Country Estate Property With Executive Style Bungalow Approximately 7,000 Sq.Ft. Finished. Walkout Basement Features Open Concept Great Room, Dining Room With 12' & 14' Ceilings, Gourmet Kitchen, 16' Granite Counter-Tops, Stainless Steel Appliances. Master Retreat With 5pc Ensuite. Spacious Bedroom With Ample Closets And Lots Of Natural Light. 2nd Kitchen With Maid/In-Law Quarters. 6 Bedrooms, 6 Bath Home. Great For Large Family! View Attachments For Site Plan. View Virtual Tour. Extras:41 Acres Zoned For Driving Range, Mini Golf & Restaurant. Close To Ramps For Hwy 418. Ideal Investment To Live And Operate A Profitable Business In Excellent Location. Possible Future Estate Home Development. Gated Entry. (id:50886)
Sutton Group-Heritage Realty Inc.
3972 Brandon Gate
Mississauga, Ontario
Your search stop here! Large 3 Bedrooms Basement Apartment Located In Demand Area. Pristine move in condition, 7 large rooms. 1 Minute To Hwy 427!. Updated Washroom, Updated Kitchen, Clean, Spacious And Bright. Large Rooms. Ensuite Own Laundry. Separate Enclosed Entrance. Very Quiet And Private. All Inclusive Rent!. Nothing Extra To Pay!. One/Two Parking Spots included. Steps to Bus. A Rare Find! Must See. Immediate Possession Possible. (id:50886)
Right At Home Realty
1312 Cherrydown Drive
Oshawa, Ontario
Absolute show stopper!!! Spacious 3 bedroom semi-detached house. Welcome to your new home! This beautifully maintained semi-detached house offers a perfect blend of modern amenities and comfortable living. Spacious living/dining area. Enjoy bright and airy living spaces, Perfect for family gatherings and entertaining. Separate dining area overlooking t o backyard. Spacious bedrooms. Enjoy three generously sized bedrooms, perfect for families or those needing extra space. Newly renovated kitchen. The heart of the home features a stunning, newly renovated kitchen with contemporary finishes, ample storage, new appliances and plenty of natural light ideal for cooking and entertaining. Inviting backyard. Step outside to a private backyard, perfect for summer barbecues, gardening, or simply relaxing in the fresh air. Partially finished basement, can be used as an additional bedroom, rec room or office space, a fireplace with a separate entrance and includes washer/dryer. The basement provides additional storage space, keeping your home organized and clutter-free. Updated lighting. The main level boasts new lights and fixtures that enhance the home's ambiance and energy efficiency. Modern comforts. Stay cool during the warmer months with an air conditioning unit installed in 2022, ensuring your comfort year-round. This well-maintained home is conveniently located near amenities, grocery stores, schools, parks and minutes from hwy 401, making it a great choice for families and professionals alike. Brand new stone back patio and fence. Brand new Soffit and Eavestrough. Newly renovated modern quartz kitchen with ample storage. Freshly painted. Don't miss out on this fantastic opportunity! (id:50886)
Homelife/miracle Realty Ltd
36 Cedar Drive
South Bruce Peninsula, Ontario
Waterfront Living on Lake Huron, 95 ft of Private Shoreline in Red Bay! Welcome to your dream lakeside retreat! This stunning 4-bedroom, 3-bathroom, 2-storey home offers 95 feet of pristine waterfront on the shores of Lake Huron, perfectly positioned to enjoy breathtaking sunsets over Red Bay. The exterior features timeless stonework and a covered carport, while inside you'll find a warm, inviting layout designed for comfort and relaxation. The main floor offers an impressive ceiling height just shy of 9 feet, enhancing the sense of space and natural light throughout. Both main floor bedrooms include ensuites, providing convenience and privacy for family and guests. The open concept living area centers around a cozy propane fireplace, perfect for curling up on cool evenings. A standout feature of this home is the expansive enclosed porch, measuring 34 feet by 10 feet, complete with a hot tub. This year round retreat is an ideal spot to unwind while taking in panoramic lake views. Whether you're entertaining or enjoying peaceful mornings by the water, this home captures the essence of serene waterfront living. Don't miss the opportunity to own a piece of paradise on Lake Huron, ideal as a full time residence or seasonal getaway! (id:50886)
Chestnut Park Real Estate

