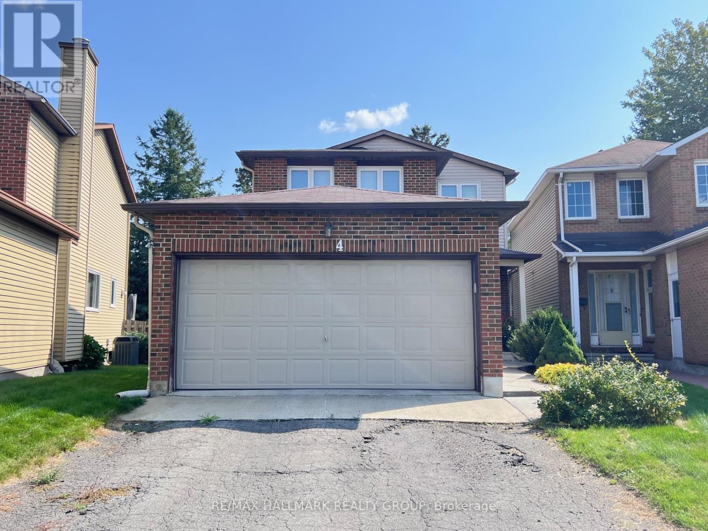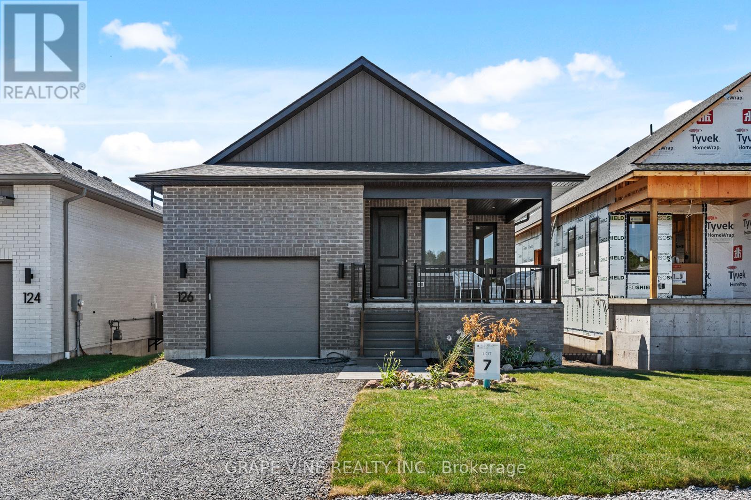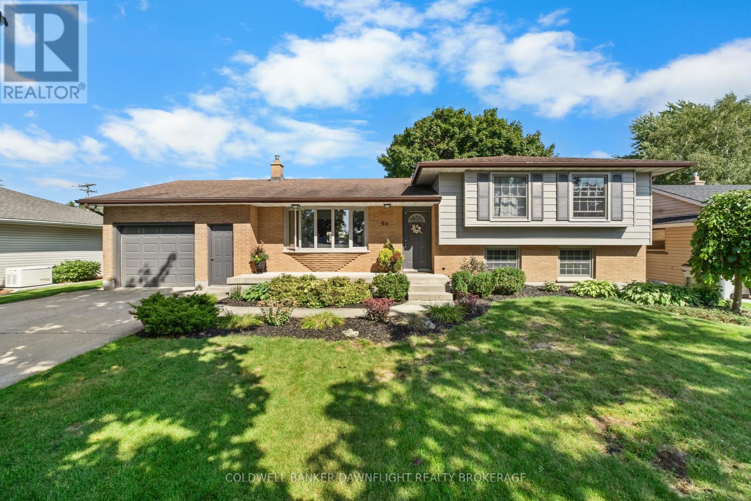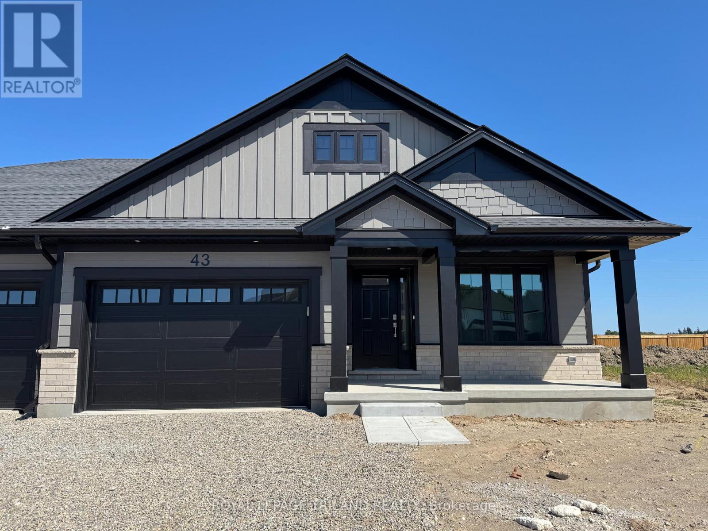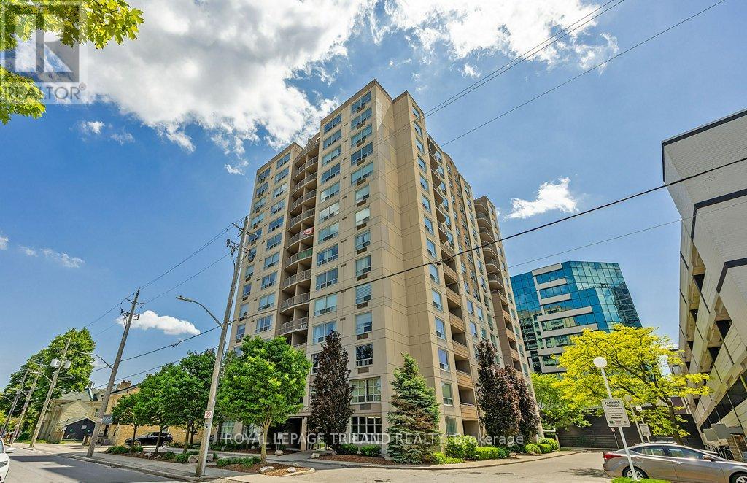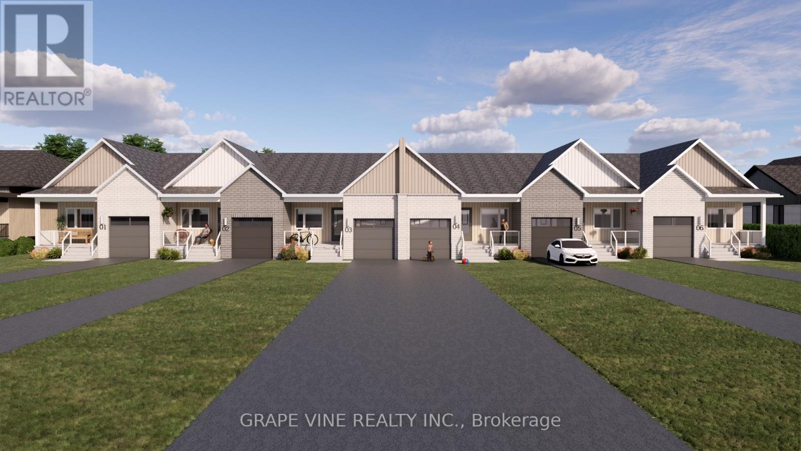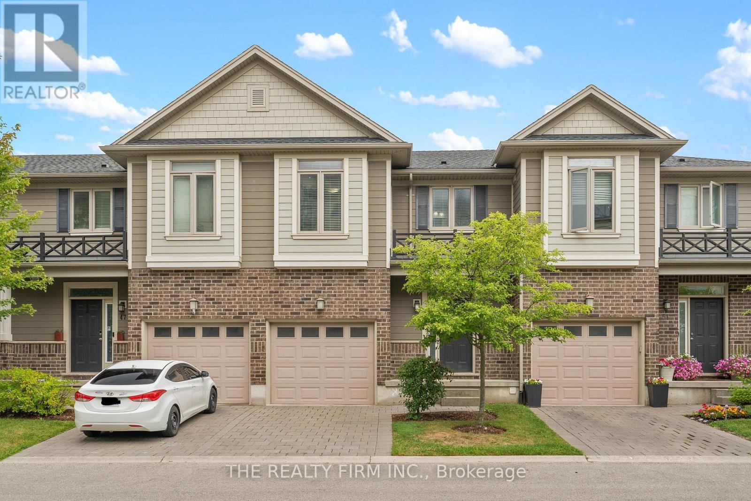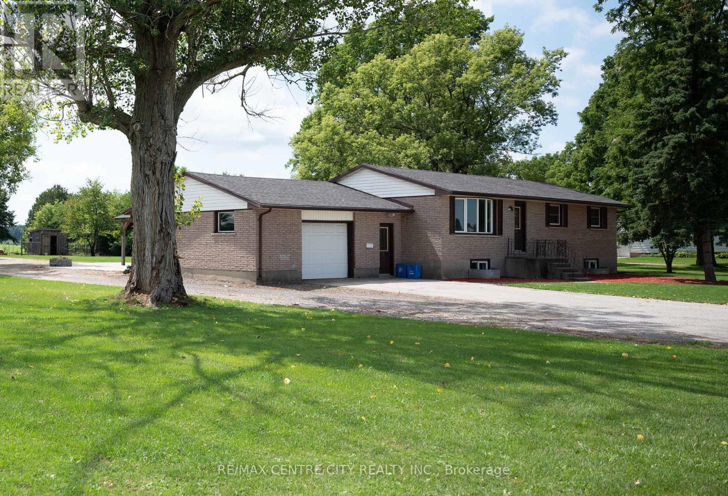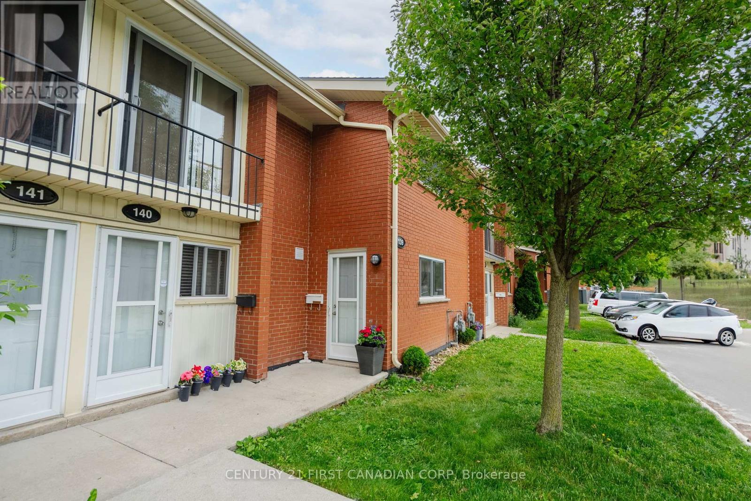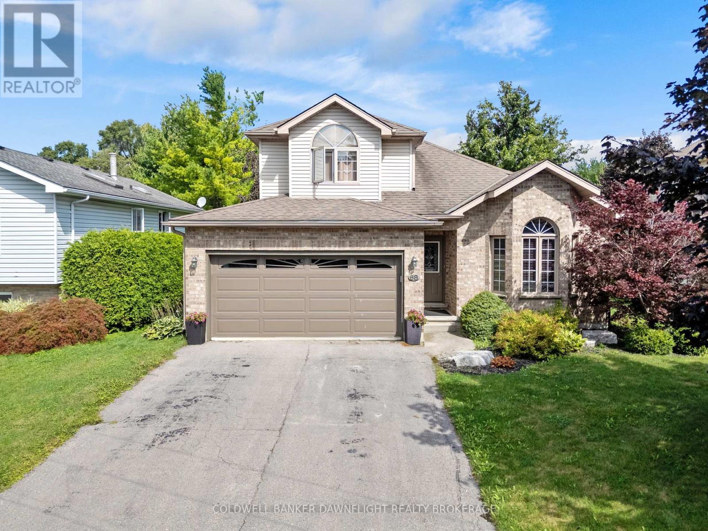4 Cadence Gate
Ottawa, Ontario
Welcome to 4 Cadence Gate, a detached 2 car garage 3 bedroom home plus den, on a fully fenced lot! The main level is designed with family in mind. Living and dining rooms offer plenty of space to entertain and feature gleaming Brazilian hardwood, crown moulding/wainscotting. Bright kitchen with white cabinetry, granite counters, island, and quality appliances, double oven. South facing patio door allows plenty of sunlight and leads to large fenced yard with large patio. Family room w/ cultured stone fireplace and custom millwork gives a cozy feel. Brazilian hardwood continues on 2nd level, primary bedroom w/ large walk in closet and ensuite bath, 2 generous sized bedrooms and full bathroom. Finished basement adds extra living space with large recreation room, separate enclosed den/bedroom with window. 2019 Furnace. Walk to many amenities; Superstore, shopping, & parks! Property is rented for 2818.75/month + utilities. Lease end March 31 2026. (id:50886)
RE/MAX Hallmark Realty Group
126 Royal Gala Drive
Brighton, Ontario
Experience elevated main-floor living with this beautifully crafted home, smart layout, timeless design, and exceptional flexibility. Every detail has been carefully considered to deliver both comfort and sophistication.Enjoy 1,345 sqft. of expertly planned space on the main level, where soaring vaulted ceilings, oversized windows, and open-concept living create a bright and airy atmosphere. Backing on to a fresh water pond & 12 acres of green space that offers walking trails and future community garden. The kitchen features quartz countertops, premium cabinetry, and an island perfect for both everyday living and entertaining. The primary suite is a true retreat, complete with ensuite and walk-in closet. A second spacious bedroom, full bathroom, and convenient main-floor laundry make daily living effortless.Downstairs, the finished walkout basement adds another 1,338 sqft. of versatile living space. With smart mechanical placement, its perfectly laid out to accommodate a home gym, guest suite, recreation room, or office tailored to your lifestyle as it evolves.Flexibility and thoughtful design come together in a home thats ready for whatever your future holds. (id:50886)
Grape Vine Realty Inc.
56 Hillcrest Drive
South Huron, Ontario
Perfectly positioned in Exeters desirable north end, this renovated four-level split offers an ideal blend of location, comfort, and functionality. Just steps from restaurants, grocery stores, and the scenic Morrison Trail, this home provides unmatched convenience.The open-concept main floor welcomes you with a bright and spacious layout, centered around a beautifully updated custom kitchen featuring a large island, maple cabinetry, quartz countertops, and a pantry cabinet with roll-out drawers for added storage. Upstairs, you'll find three well-appointed bedrooms, including a primary suite featuring a walk-in closet with built-in shelving, along with a full four-piece bathroom. The lower level expands your living space with a generous rec room, a three-piece bathroom, and a large laundry room. The basement offers ample storage and flexibility, perfect for a home gym, playroom, or additional lounge space. Outside, enjoy a fully fenced backyard designed for entertaining, complete with a deck and patio. An oversized single garage and double-wide concrete driveway provide plenty of parking. With gas heat and central air, this move-in-ready home is an excellent choice for families seeking comfort and convenience in a prime location. (id:50886)
Coldwell Banker Dawnflight Realty Brokerage
43 Harrow Lane
St. Thomas, Ontario
Welcome to 43 Harrow Lane! This beautifully designed 1,200 sq. ft. semi-detached bungalow with a 1.5 car garage is ideal for young families or those looking to downsize in comfort. Offering convenient main-floor living, this home includes 2 spacious bedrooms, an open-concept kitchen with a quartz island, a large walk-in pantry, and a separate laundry room. The cozy, carpeted bedrooms add warmth, while luxury vinyl plank flooring runs throughout the rest of the home for a stylish and durable finish.The primary bedroom boasts a walk-in closet and a private 3-piece ensuite. But thats not all, this layout comes complete with a fully finished basement, featuring a generous rec room, two additional bedrooms, and another full bathroom. Located in the sought-after South East St. Thomas area, within the Mitchell Hepburn School District and just a short walk to Orchard Park, this home is perfectly situated. Why choose Doug Tarry? Not only are all their homes Energy Star Certified and Net Zero Ready but Doug Tarry is making it easier to own your first home. Plus, their First Time Home Buyer Promotion makes it even easier to step into homeownership. Construction is complete and 43 Harrow Lane is move-in ready! Don't hesitate and make 43 Harrow, your new home today! (id:50886)
Royal LePage Triland Realty
1166 Castle Hill Crescent
Ottawa, Ontario
Welcome to 1166 Castle Hill Crescent, a charming split-level detached home nestled on a quiet, family-friendly street in the heart of Copeland Park. This sought-after location offers unbeatable convenience with easy access to the Queensway (417 East & West), nearby bike paths, schools, and an abundance of shopping, including IKEA, Walmart, Home Depot, and popular dining spots like St. Louis Bar & Grill all just minutes away.This well-cared-for home has had only two owners and is known for being easy to maintain. It features 4 bedrooms three on the second floor and one on the lower level all carpeted, with beautiful hardwood floors waiting to be revealed underneath. The bright main floor includes a spacious living and dining area, and the kitchen offers plenty of oak cabinetry, endless potential for updates, and a walkout to a sunny deck with a gazebo, perfect for relaxing outdoors. You will love the character of two wood-burning fireplaces (not used in recent years), destined to become warm focal points for future gatherings. The lower level provides direct access to the backyard, a fourth bedroom, and a large recreation room ideal for family get-togethers and entertaining.The recreation room in the basement offers a bar and leads to additional space including a storage room, home gym area, utility room, and a convenient crawl space for extra storage. Additional highlights include a single-car garage with inside entry, a large driveway, and exclusive rear access for parking a boat or trailer a unique feature on this street.The home is heated with efficient hot water baseboards, keeping it cozy without the dryness of forced air.With many families with children living along this street, this is a wonderful opportunity to join a welcoming neighbourhood community. Move in, personalize it at your own pace, and enjoy the location, layout, and potential this fantastic property offers! (id:50886)
Royal LePage Team Realty
1105 - 155 Kent Street
London East, Ontario
Your front-row seat to downtown living. Inside this 11th storey condo, you have 2 well-appointed bedrooms and 2 full baths. You'll appreciate the convenience of an easy-flow layout, in-suite laundry, a breakfast bar so you can watch whats cooking and a charming south-facing balcony - a great spot for all day sun. This secure building comes with all the perks: covered parking, a gym, sauna, extra storage, and plenty of visitor and street parking. Craving the great outdoors? Step outside and you're instantly in the mix; cafés, restaurants, shops, galleries, and entertainment are all just steps from your door. A quick jog to your west will get you to Harris Park and the Thames River or go grab some take out and head to Victoria Park for any number of their festivities. Downtown living doesn't get easier or more exciting whether you're investing, downsizing, or simply ready to embrace life in the heart of downtown London. (id:50886)
Royal LePage Triland Realty
67 Rundle Lane
Brighton, Ontario
Experience the freedom of main-level living with the Applewood Meadows BungaTowns. Thoughtfully designed - with you in mind - these 2 bedroom bungalow townhouses offer the perfect blend of comfort, style, and simplicity making them ideal for empty nesters or downsizers, or even those looking for a home that can grow with them. With 1,094 sqft, 2 bedrooms, 2 bathrooms and a 1 car attached garage, the BungaTowns mean seamless living - everything you need on one level. And for those looking for a little more space, the unfinished basement offers 1,000+ sqft. of opportunity for a future in-law suite, home gym or studio, hobby space or workshop, extra storage or even a rec room. (id:50886)
Grape Vine Realty Inc.
127 Royal Gala Drive
Brighton, Ontario
Welcome to The Galas - Applewood Meadows Semi-Detached collection. Beautifully designed featuring main-floor living, generous layouts,and unmatched flexibility. Whether you're downsizing, retiring, or simply looking for a more accessible way to live, these homes are designed to grow with you. A spacious main-level means 1,345 sq. ft. of thoughtfully designed space for main-level living. With a primary suite, guest bedroom, 2 full bathrooms, and laundry all on the main floor, this home is built for comfort and ease. The Galas also come with a future-ready lower level, with 1,338 sqft. of unfinished basement, you have room to grow its the perfect space for a rec room, guest suite, gym, or home office with smart mechanical placement to keep your layout options wide open. (id:50886)
Grape Vine Realty Inc.
49 - 112 North Centre Road
London North, Ontario
Discover modern elegance in this beautifully designed 3+1 bedroom townhouse, ideally located in Masonville, one of North Londons most desirable communities. Just moments from shopping, fine dining, entertainment, and tranquil walking trails and only minutes to Western University and University Hospital this home offers both sophistication and convenience. The main level features a bright, open layout with a sleek kitchen finished in rich cabinetry and stainless steel appliances, seamlessly connected to expansive living and dining spaces that open onto a private deck. Upstairs, the primary suite offers a walk-in closet and ensuite with dual vanities and a glass-enclosed shower, complemented by two additional spacious bedrooms and a stylish full bath. A finished lower level with its own bedroom and 3 piece ensuite provides the perfect retreat for guests or extended family. A rare chance to experience upscale living in an unbeatable location. (id:50886)
The Realty Firm Inc.
50323 Talbot Line E
Malahide, Ontario
Country home with Dream Shop!! This Bungalow with oversized attached garage is situated on over an Acre, is centrally located between Tillsonburg and St Thomas, and only minutes from the amenities of Aylmer. This brick home will appeal to many with 3 bedrooms, 2 bathrooms and laundry area on the main floor, additionally there is a 4th bedroom, den (many potential uses) and large rec room area. The dream yard features large driveway, private covered patio behind the home and the 36' x 60' dream shop, the shop is fully insulated with in floor heat (Propane) 3 - 12' x 12' doors and finished 14' x 36' mezzanine. The yard is ready for your homesteading dreams. Come check it out today. All measurements as per iGuide floor plan as seen in photos. (id:50886)
RE/MAX Centre City Realty Inc.
139 - 1090 Kipps Lane
London East, Ontario
This charming 2-bedroom, two-storey condo is ideally situated in northeast London, just a short walk from shopping, schools, parks, and public transit. Whether you're a first-time buyer or looking to add to your investment portfolio, this home checks all the boxes for convenience, comfort, and value. Step into a bright and functional, newly renovated kitchen featuring plenty of cupboard space. The open-concept living and dining area creates a warm and inviting space-perfect for everyday living or entertaining friends and family. Cozy up by the gas fireplace on those cooler nights. Upstairs, you'll find two spacious bedrooms and a full 4-piece bathroom that has just been renovated. The home has been freshly painted and offers a clean, move-in-ready feel throughout. Downstairs, a large unfinished half-height basement provides ample storage and includes washer and dryer. Enjoy hassle-free parking with your own designated spot directly in front of the unit, plus plenty of visitor parking for guests or additional vehicles. Condo fees include water, landscaping, and snow removal for year-round peace of mind. Affordable, well-maintained, and ideally located -don't miss your chance to own this fantastic home. (id:50886)
Century 21 First Canadian Corp
68 George Street
South Huron, Ontario
This spacious 5-level back split is ideally located on the North End of Exeter, just a short walk from grocery stores, restaurants, and other everyday amenities. Set on a fully fenced lot with a well-maintained exterior, the property features a paved driveway with ample parking and an attached double car garage.Inside, soaring ceilings in the front entry create an immediate sense of openness. The kitchen offers direct access to the back deck through sliding patio doors, perfect for indoor-outdoor living. The upper level is home to the primary bedroom, complete with a walk-in closet, a private 3-piece ensuite, and a unique overlook to the living room and foyer below.The second level includes two additional bedrooms and a 3-piece bathroom, while the lower level provides a warm and inviting family room anchored by a gas fireplaceideal for entertaining or relaxing. The basement adds excellent versatility, with generous storage, a laundry area, and a luxurious soaker jet tub.With attractive curb appeal, a garden shed for extra storage, and a well-designed layout, this home offers both function and comfort in a desirable location. (id:50886)
Coldwell Banker Dawnflight Realty Brokerage

