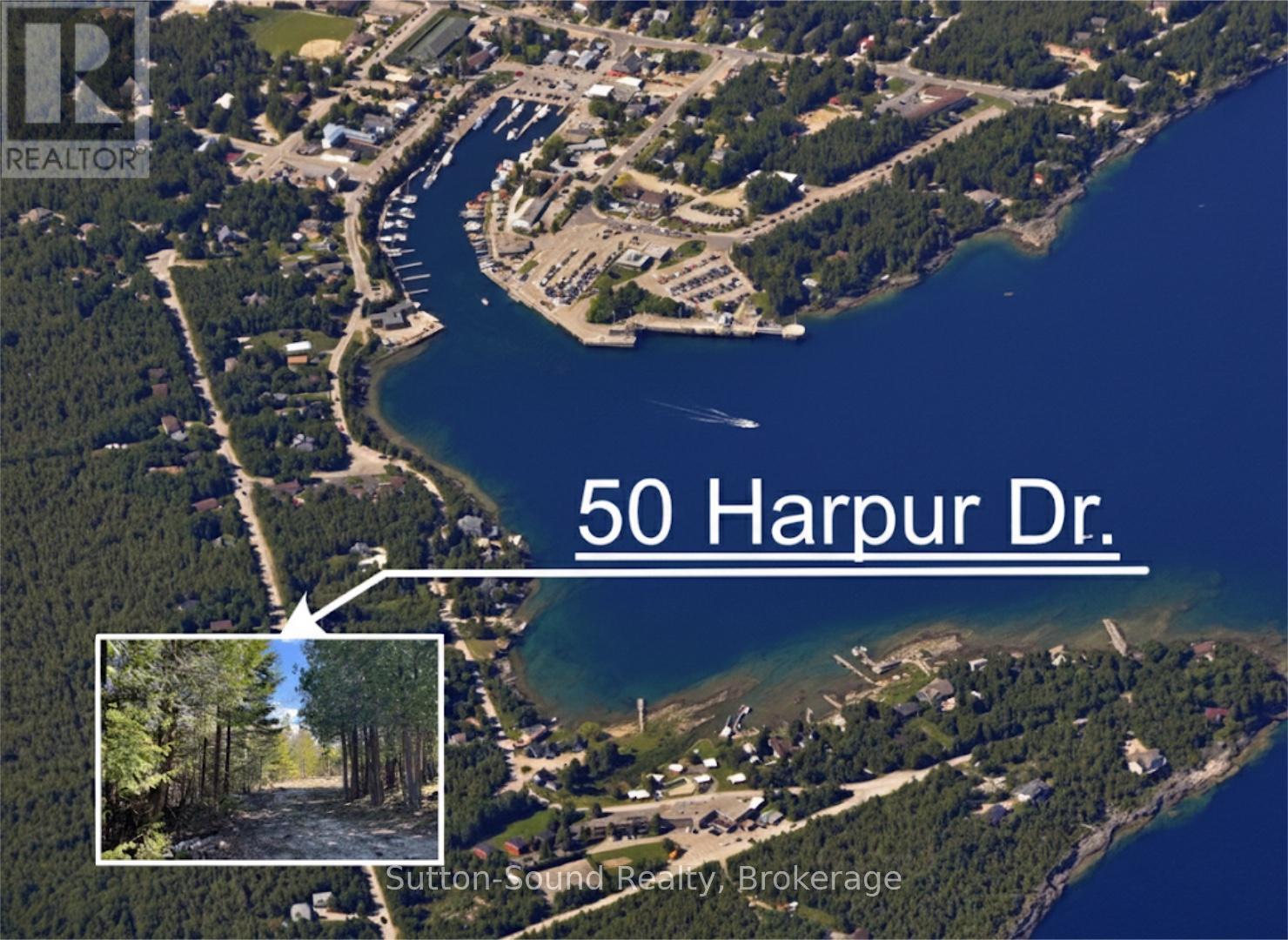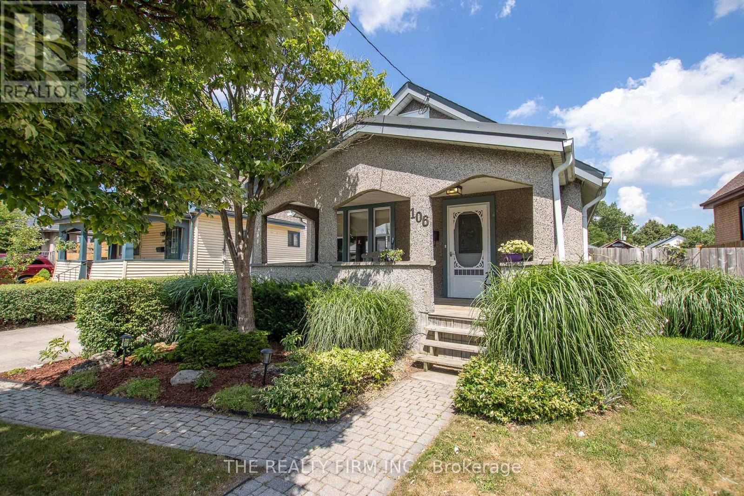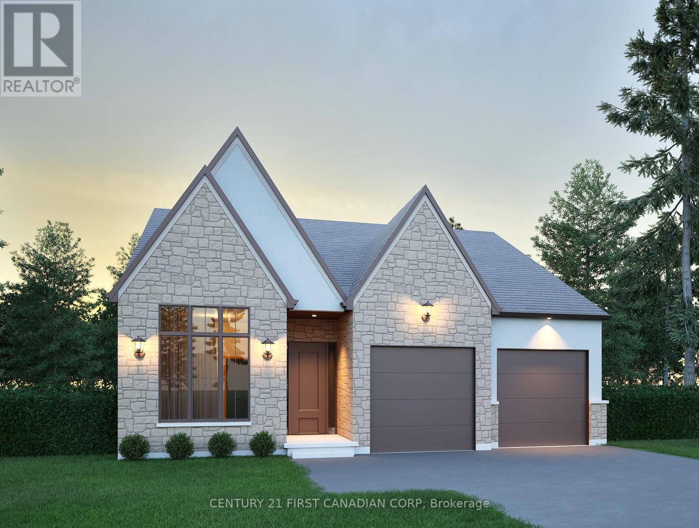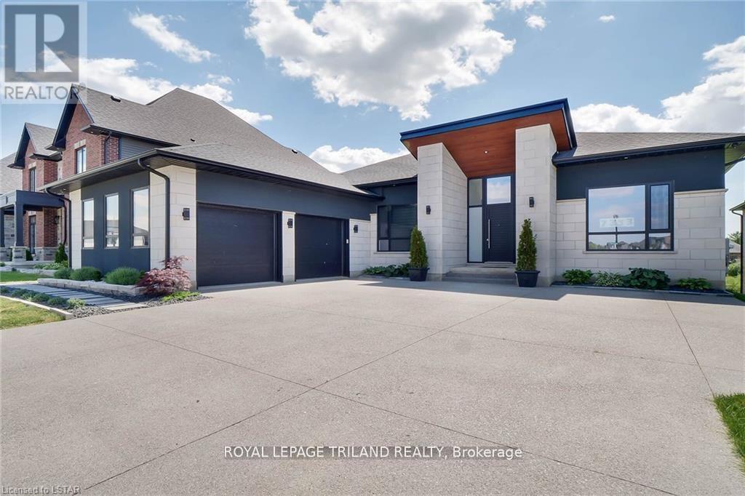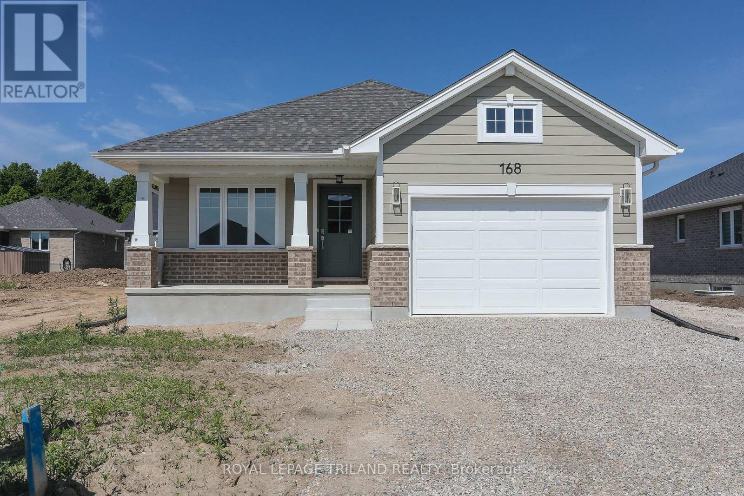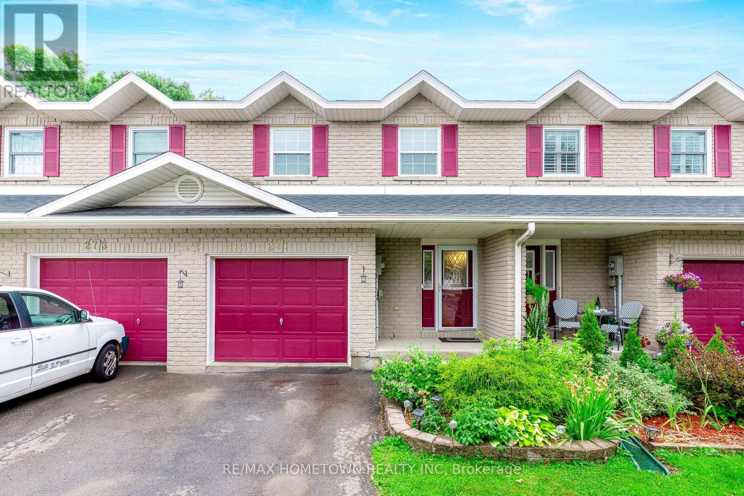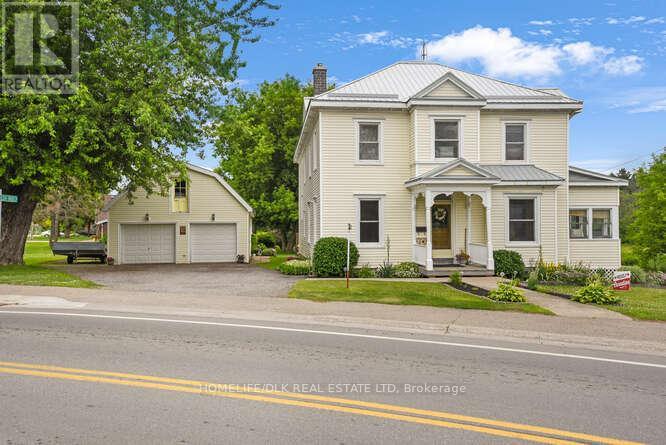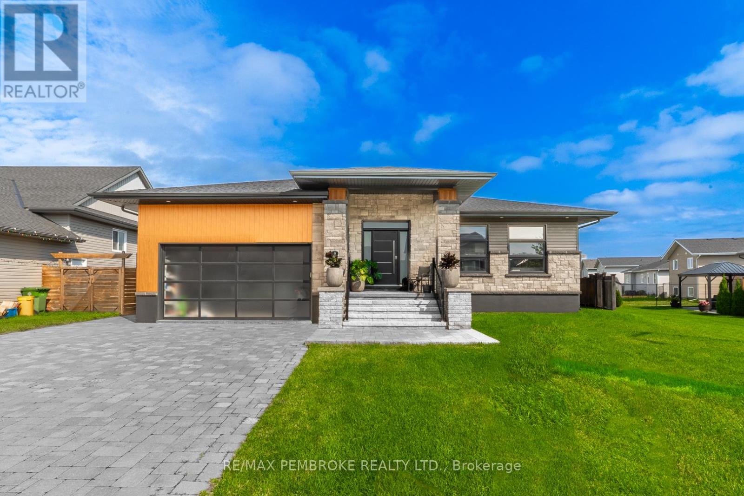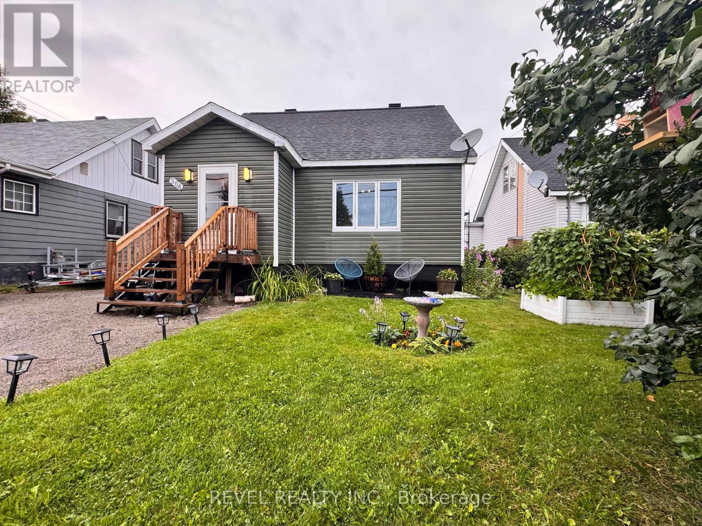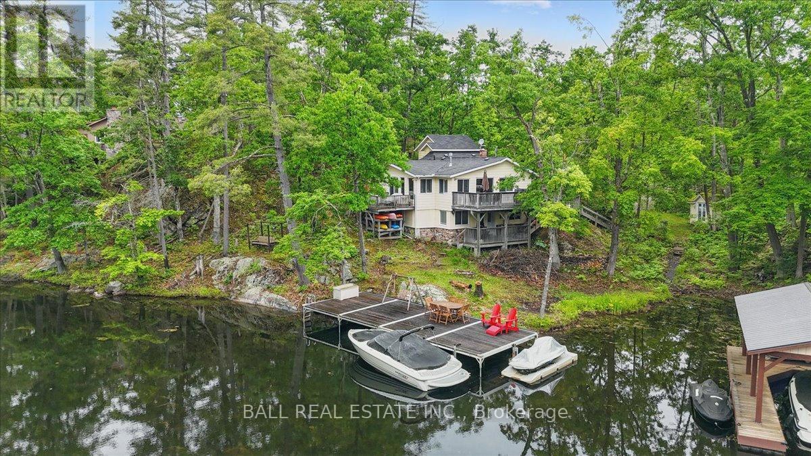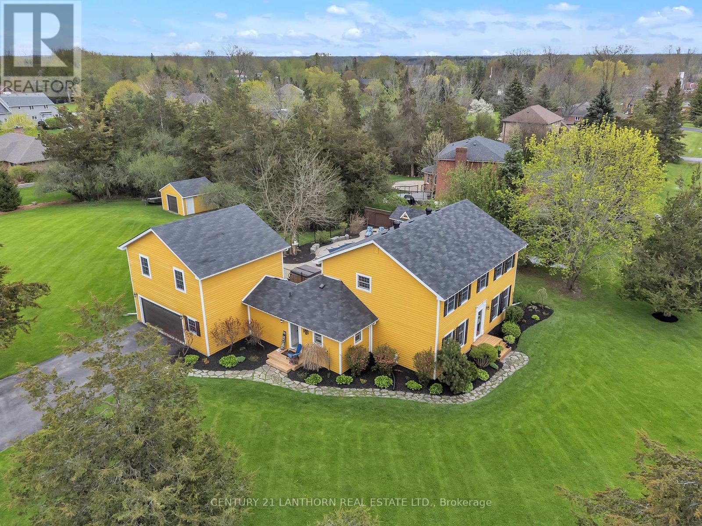50 Harpur Drive N
Northern Bruce Peninsula, Ontario
Your Tobermory Opportunity Knocks! Nestled in the heart of this sought-after village, 50 Harpur presents a rare chance to own prime vacant land with incredible potential. Imagine building your dream retreat just steps from Tobermory's charming shops, restaurants, and cultural attractions. This isn't just a lifestyle purchase; it's a smart investment in a top Ontario tourist destination, offering significant rental income potential from eager visitors exploring Bruce Peninsula National Park's breathtaking beauty. Create your perfect escape or capitalize on the booming tourism market the possibilities are endless on this exceptional blank canvas. Don't miss your chance to secure your piece of Tobermory paradise! (id:50886)
Sutton-Sound Realty
106 Brampton Road
London East, Ontario
Elegantly updated bungalow just steps from Carling Park and great shopping--welcome to 106 Brampton Road. This street is hidden away in a lovely part of Knollwood Park. The current owners have done many improvements like a brand new kitchen with quartz counters and a stylish backsplash. Behind this chef-friendly kitchen is an enchanting dining room with vaulted ceiling. The view onto the deck is lovely in all 4 seasons, but especially enticing in the summer as it looks out onto a recently updated kidney shaped inground pool resplendent with new pump, liner, concrete and pool lines! All this surrounded by lovingly manicured gardens! The single garage is very wide and there is a workroom behind it. Everything is spotless and move-in ready. The primary bedroom overlooks the stunning backyard followed by a cute main floor full bath plus two further bedrooms, one currently used as an oversized closet; the other a gym. The lower level has another full bath plus laundry and two further rooms--one for an office etc. and the other a cozy but roomy rec room. Lots of storage on the lower level as well. There is nothing to do here but position your deck chairs! Schedule your viewing today! (id:50886)
The Realty Firm Inc.
236 Foxborough Place
Thames Centre, Ontario
Discover exceptional value in this TO BE BUILT bungalow located in the growing community of Thorndale. Offering 1,360 sq. ft. of thoughtfully designed living space, this home features a bright and airy open concept layout with seamless flow between the kitchen, living, and dining areasperfect for both everyday living and entertaining. Enjoy up-to-date finishes throughout. The spacious primary suite offers a luxurious 5-piece ensuite and generous walk-in closet, while a separate office or flex room provides a quiet space for work or hobbies. With attractive curb appeal, a welcoming front porch, and smart design, this home is an ideal choice for first-time buyers, downsizers, or investors. Located just minutes from London, with easy access to parks, trails, and local amenities, this property offers the perfect balance of small-town charm and modern convenience. Don't miss your chance to own a brand-new home at an affordable price just minutes from London. Photos are from a previous model for illustrative purposes. (id:50886)
Century 21 First Canadian Corp
7353 Silver Creek Circle
London South, Ontario
Step into this inviting Millstone Built 5-bedroom, 4-bathroom ranch-style residence nestled within the esteemed Silver Leaf Estates. Tailored for families seeking versatility, it offers a separate walkout basement entrance complete with its own kitchen, laundry facilities, 3 bedrooms, 2 full bathrooms, a spacious rec room, and family room. Entertain effortlessly on the expansive covered deck with glass and composite, which affords breathtaking views of the protected conservation protected creek. Indulge in numerous upgrades, from the designer main floor kitchen to the lavish primary bedroom featuring a walkout to the deck and exquisite ensuite. Revel in the airy ambience provided by high ceilings and ample windows flooding the interiors with natural sunlight. Gleaming hardwood floors grace both the main and lower levels, while the garage boasts large windows and an epoxy floor finish. (id:50886)
Royal LePage Triland Realty
168 Renaissance Drive
St. Thomas, Ontario
Located in Harvest Run is the Glenwood model. Built by Doug Tarry Homes with a 1.5 car garage and covered porch has 1276 square feet of finished living space planned with you in mind. This home features all main floor living with 2 bedrooms, 2 baths, vaulted ceilings in the great room, open concept kitchen with quartz countertop, island breakfast bar, walk-in pantry, laundry closet, luxury vinyl plank flooring throughout, and carpeted bedrooms. The primary bedroom features a walk-in closet, linen closet and 4pc ensuite. The spacious lower level awaits your creative touch for potential expansion. Not only are Doug Tarry Homes Energy Star Certified, High Performance and Net Zero Ready but Doug Tarry is making it even easier to own your first home. Reach out for more informations on the First Time Home Buyer Promotion! Welcome Home! (id:50886)
Royal LePage Triland Realty
4001 Dunrobin Road
Ottawa, Ontario
Built in 1977, this charming 3 + 1 bedroom home with 2 full baths is situated well back on the pretty 2.4 acre lot. The home features an oversized double car detached garage with rear access to a fenced area, perfect for pets! The driveway offers plenty of additional parking. This home has been lovingly maintained and updated over the years and packs plenty of curb appeal with its interlock paths and steps and perennial gardens. This home is carpet free and smoke free. In 2012, the home was extended at the side entrance to add a sunroom and large walk-in closet/storage room. This bright and sunny space could easily function as a home office. The kitchen features potlights and plenty of counter and cupboard space with stainless steel appliances and a breakfast area with patio doors leading to your deck, gazebo and hot tub. The lower level is fully finished and includes a fourth bedroom with double closets, a 3 piece bathroom with stand alone shower, a large storage area and a bright laundry and utility area. The property is well maintained and features raised garden beds within a fenced area, perfect for your veggie garden. Walk to the back of the property to see the mini cabin, complete with wood stove, tucked away for your private musings/enjoyment. (id:50886)
Innovation Realty Ltd.
271 Beley Street
Brockville, Ontario
Exceptionally cared for, this three-bedroom, two-bath townhouse is located in Brockville's desirable North End, surrounded by mature trees and lovely vegetation that give this established neighborhood its welcoming, treed charm. The spacious entry provides access to three levels and a single-car garage. On the main floor, hardwood floors flow through an open-concept living space featuring a bright kitchen with an eating island, a formal dining area, and patio doors leading to a very private deck that is beautifully treed-in - uncommon for this area. Upstairs, the generous primary bedroom includes a cheater ensuite, while the two additional bedrooms offer ample space for desks, study zones, or play. The lower level features a walk-out to a fully fenced backyard and includes a rough-in for a third bath, ready for your personal design touch. There's space here to grow, entertain, and enjoy the comforts of home. Ideal for families, this home is just a short walk to Académie Catholique Ange-Gabriel, a full K12 French-language school, and minutes from the Mac Johnson Wildlife Area, where trails and outdoor adventures await. A rare opportunity to own a well-maintained home in a quiet, green setting with easy access to schools, parks, and the amenities of North Brockville. This is the one that feels like home the moment you step inside. (id:50886)
RE/MAX Hometown Realty Inc
9101 County 15 Road
Augusta, Ontario
Welcome to 9101 County Rd 15. Situated in the hub of North Augusta this 7 bedroom, 1.5 bath two storey home is perfect for the growing family. The charm and character of this home is a must see. The main level boasts an amazing kitchen complete with cherry cabinets, granite counters and hardwood floors. The rest of the main level is rounded out with a formal living and dining rooms, both with laminate flooring, a family room with hardwood floors and walkout to the 18x16 deck, a 2pc bath and mainfloor laundry. Plenty of space for the family to spread out and enjoy. Upstairs youll find 6 bedrooms, one currently being used as a billiards room and a 4 pc bath with a jettub. Sitting on an acre the fully insultated double car lofted 42'x23' garage/shop will sure to delight the hobbyist or anyone looking for storage. Only minutes from Brockville, Spencerville and Merrickville come check out 9101 Cty Rd 15 before it is gone. (id:50886)
Homelife/dlk Real Estate Ltd
8 Drew Street
Petawawa, Ontario
Welcome to this visually stunning home where modern style meets rustic charm and ambient lighting enhances every space. Offering 6 bedrooms and 3 bathrooms, this home is designed for both comfort and functionality! Step onto the stamped concrete covered front porch and into a welcoming foyer with direct garage access. To your right, the main floor laundry is thoughtfully designed with cabinetry and a folding counter for added convienience. The open-concept kitchen is a chef's dream, featuring a large island, abundant cabinetry, natural stone countertops, toe kick and under cabinet lighting. The upscale appliances, including a fridge with a touchscreen, are included! The kitchen flows into the living and dining area where oversized windows offer views of the stunning fenced back yard.The living room is a showstopper with its electric fireplace, stone accent wall, tray ceiling and beautiful lighting. From the dining room, step outside to enjoy the composite deck, above ground pool, gazebo, small shed and a custom built larger shed- perfect for outdoor entertaining and relaxation. The spacious primary bedroom includes a luxurious ensuite with a soaker tub, and a glass enclosed tile shower with dual shower heads. The main bath also invites you to unwind with a soaker tub and a rainfall shower head. The fully finished lower level continues to impress with a hardwood staircase, a large open family room featuring built in storage and another electric fireplace. This level also includes 3 bedrooms and a stylish bathroom with glass shower. Home is equipped with in-ground sprinkles (in front yard and gardens in back), central vac, AC, hot water on demand, interlock driveway, and gas BBQ hookup. This home blends luxury and practicality in every detail- come see it for yourself! (id:50886)
RE/MAX Pembroke Realty Ltd.
304 Ross Avenue E
Timmins, Ontario
Discover comfort and convenience in this well-loved 3+1 bedroom, 1 updated bathroom detached home situated on the north side of Timmins. Set on a generous 100 ft x 40 ft fenced lot, this home offers 1,071 square ft of living space perfect for a working couple or small family. The main floor features a bright and inviting layout with one bedroom, a cozy living area, and a functional kitchen. Downstairs, a bonus room adds extra flexibility, whether for an extra bedroom, storage or a recreational room.This home has seen valuable upgrades in recent years, including new siding (2025), windows (2025), sprayed insulation in crawl spaces (2025) and roof (2020), providing added comfort, curb appeal, and energy efficiency.The fully fenced yard offers privacy and space for kids, pets, or family gatherings. Located just moments from schools, parks, and grocery stores this home puts everyday essentials within easy reach. Whether you're entering the market, downsizing, or investing, this property offers excellent potential at an affordable price. (id:50886)
Revel Realty Inc.
3559 Harbour Point Lane
Selwyn, Ontario
Seize the opportunity to own a stunning piece of Stony Lake! This beautiful half-acre property boasts mature trees, striking red granite, and an impressive 145 ft of shoreline. The charming four-season lake house offers 2 bedrooms, 2 bathrooms, a walkout basement, and a cozy insulated bunkie. Inside, the main floor features an open kitchen, living room, and dining area with patio doors that open onto a spacious deck, perfect for soaking in the breathtaking views of Stony Lake. Step outside and unwind on your expansive 14x40 aluminum dock, ideal for enjoying all the outdoor activities the lake has to offer. Don't miss your chance to own your very own slice of paradise on Stony Lake! (id:50886)
Ball Real Estate Inc.
66 O'neill Drive
Belleville, Ontario
Welcome to 66 ONeill Drive, a beautifully maintained two-storey home located in one of Belleville's most sought-after neighbourhoods. Set onjust under an acre, this spacious property offers the perfect blend of comfort, privacy, and functionality. With four bedrooms and two and a halfbathrooms, there's plenty of space for the whole family. The main floor features a bright, open-concept layout with a natural flow from thekitchen and living area to the backyard patio, ideal for entertaining or enjoying quiet mornings. Step outside to your private backyard retreat,complete with an in-ground pool, perfect for hosting family gatherings. As an added bonus, the home includes a soundproofed studio room,separate from the main living area. Whether used as a music room, home theatre, or private workspace, it's a flexible space that adds even morevalue to an already exceptional home. Located on a quiet street with minimal traffic, this is an ideal setting for walking the dog, riding bikes, ortaking peaceful evening strolls. Neighbourhoods like this are rare, offering a unique sense of community, space, and tranquility. This is the kindof home where families come together and you can feel it the moment you walk through the door. (id:50886)
Century 21 Lanthorn Real Estate Ltd.

