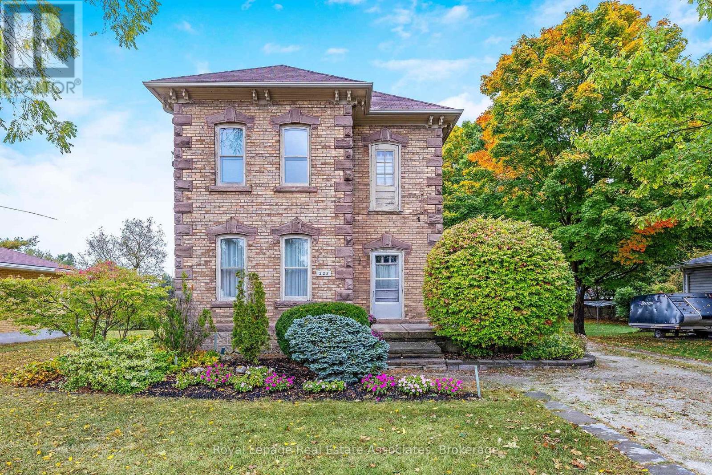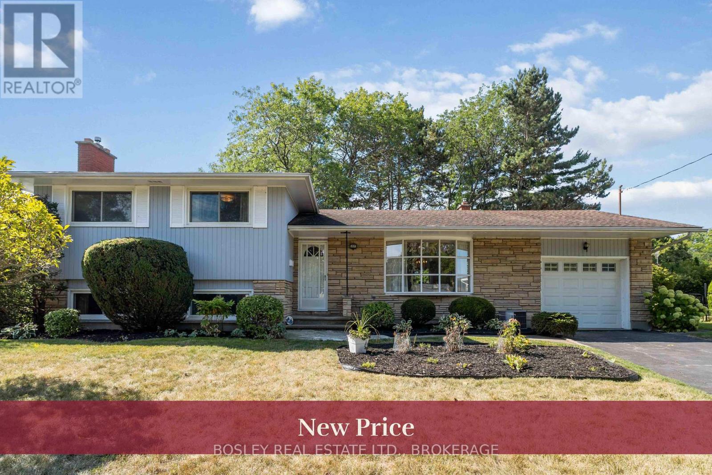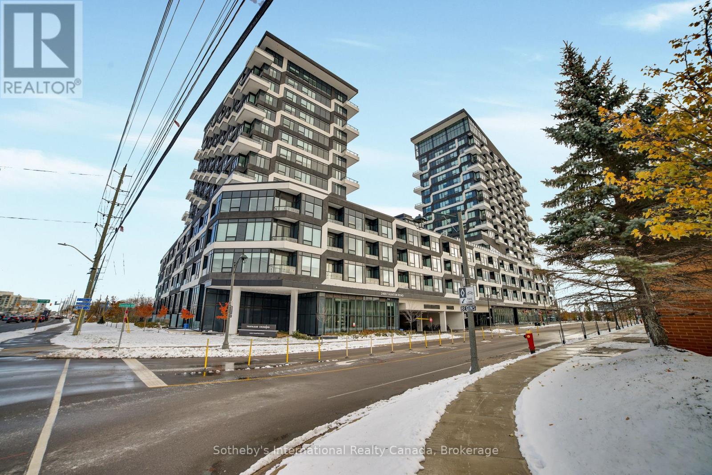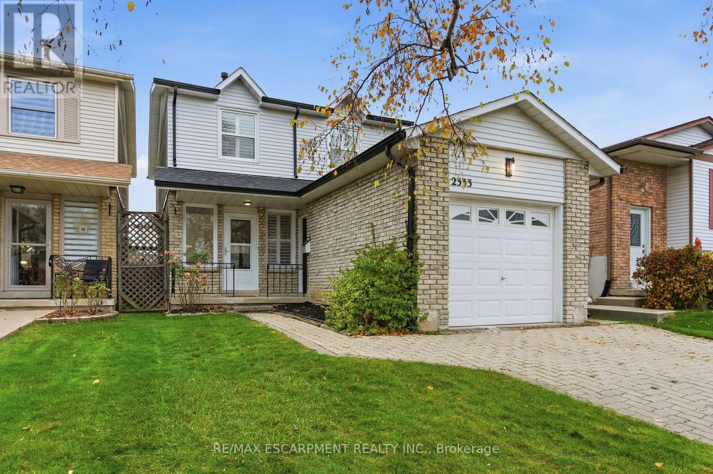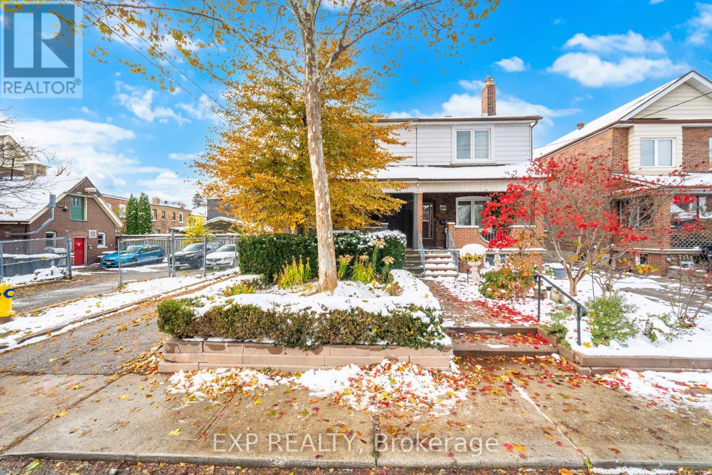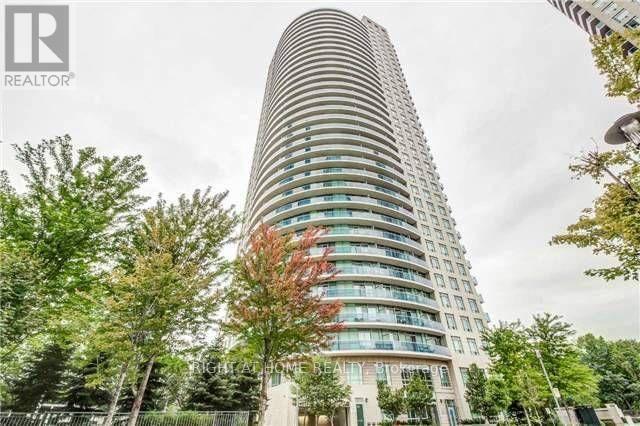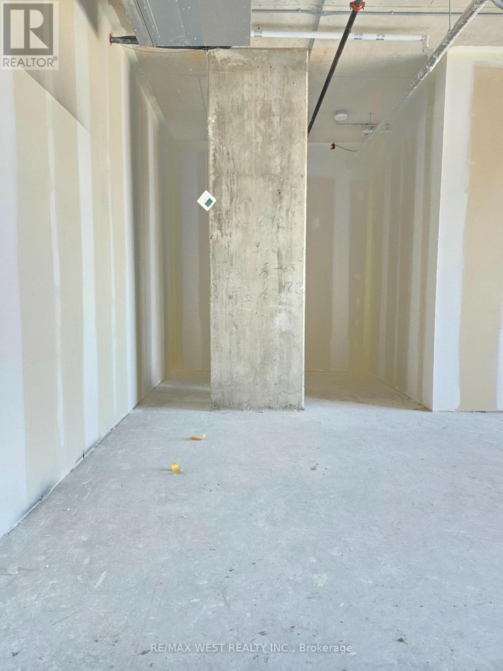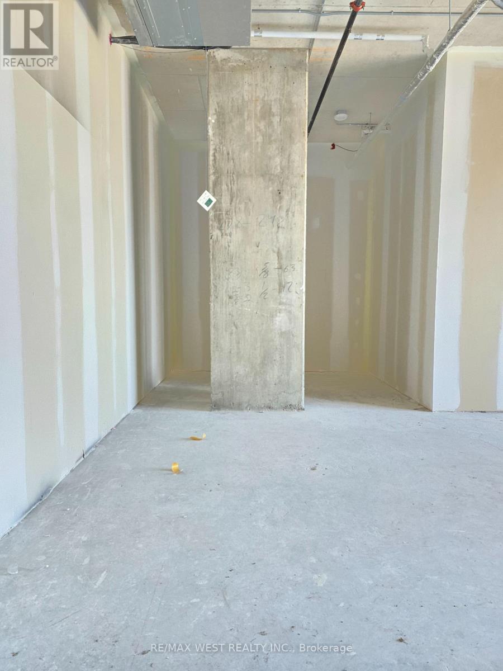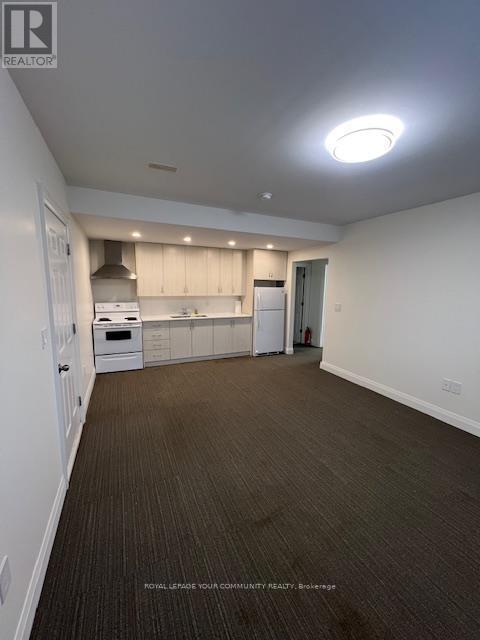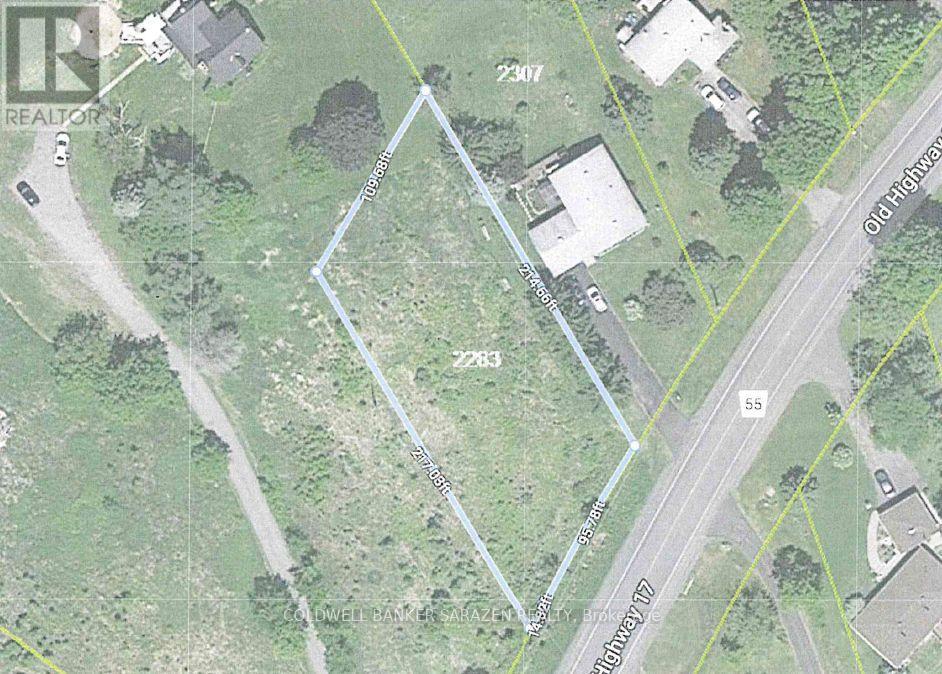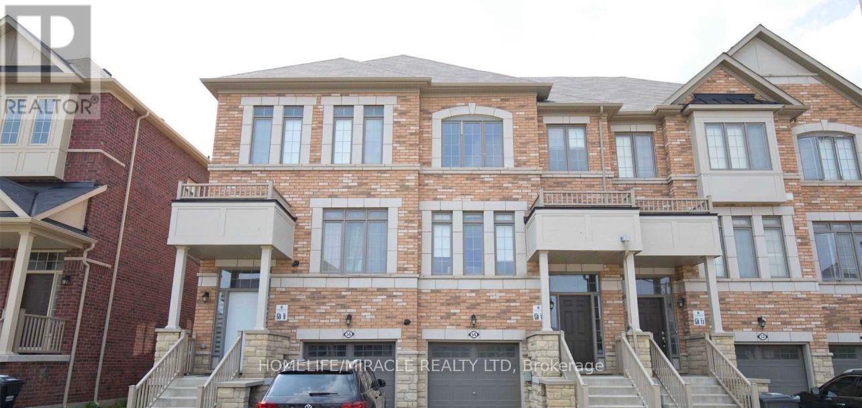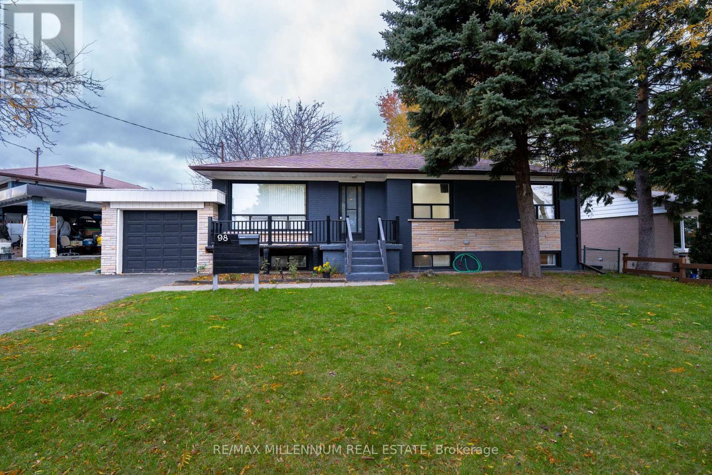225 Main Street
Erin, Ontario
*** Update! New shingles installed November 2025!!!*** What an opportunity to own a grand old century home in Erin, a picturesque historical town. The large property, at just over one third of an acre in a pretty village setting, walking distance to downtown shopping and restaurants, the fairgrounds, parks and schools. Built in 1900 and owned by the same owner since 1969, this home is ready for it's new owner to update and make the home their own. The home offers good sized rooms, with high ceiling on both floors, really impressive mouldings and cornices. The large family room, and spacious dining room offer tons of room for family gatherings. Heated with both oil (boiler with radiators throughout the main part of the home) and a gas fireplace in the family room. The backyard is set up for entertaining with in inground pool (new liner required), and a bar area with pool house. There are two other outbuilding, a custom workshop and a shed. (id:50886)
Icloud Realty Ltd.
Royal LePage Real Estate Associates
27 Meadowlark Crescent
St. Catharines, Ontario
Welcome to 27 Meadowlark Crescent - A Rare Gem by the Lake.Tucked away in one of St. Catharines' most beloved neighbourhoods, this four-level sidesplit is full of warmth, character, and charm. Built in 1968 and proudly set on a prime, almost 1/3-acre lot north of Lakeshore Road, this home is just steps from Lake Ontario - perfect for peaceful walks along the waterfront trails and breathtaking sunsets over the water.Inside, the thoughtful layout offers comfort and versatility for families and those who love to entertain. The main floor features bright, open spaces with beautiful hardwood floors and a welcoming eat-in kitchen. The dining room opens directly to the private backyard - ideal for summer barbecues or quiet evenings under the stars.Upstairs, you'll find three spacious bedrooms, including two impressively large rooms you rarely see in newer homes. The lower level feels cozy and inviting, complete with large windows, a fireplace, and a full 3-piece bathroom - a perfect retreat for relaxing or hosting guests. A fourth level provides ample storage and endless potential to customize to your needs.Outside, the curb appeal shines with mature gardens, a spacious driveway, and a single-car garage. The private backyard is a true highlight - peaceful, lush, and full of potential for gardening, play, or simply enjoying the outdoors.27 Meadowlark Crescent isn't just a house - it's a home with heart, nestled in a friendly lakeside community where opportunities like this rarely come up for sale.Come see for yourself - this St. Catharines classic might just be your forever home. (id:50886)
Bosley Real Estate Ltd.
413 - 2489 Taunton Road
Oakville, Ontario
This bright and Spacious 1 + DEN suite at Oak & Co. Condos features large open concept layout with expansive windows. Offering over 700sf of living space, 9ft ceilings and upgraded finishes, this unit is not to be missed. Sleek, modern kitchen with stainless steel appliances flows seamlessly into the living and dining areas. Enjoy clear views of pond from the private balcony. A versatile den at the front of the suite is perfect for work-from-home professionals, overnight guests or as a second bedroom space. Conveniently located in a desirable neighbourhood with Walmart, Loblaws, banks, restaurants and plenty of shopping all within walking distance. Close to Oakville Transit Terminal, GO Station and QEW/403/407 this location is perfect for commuters. Enjoy resort-style building amenities, including a fully equipped gym, yoga studio, outdoor pool, party room, entertainment lounges, and a beautiful rooftop terrace. Includes one parking space and one locker. Experience modern living in a community that offers exceptional amenities, effortless access, and tranquil, private views. AAA+ tenants. Some photos virtually staged (id:50886)
Sotheby's International Realty Canada
2333 Malcolm Crescent
Burlington, Ontario
Welcome to 2333 Malcolm Crescent, a thoughtfully maintained home tucked into a quiet, family-friendly corner of Brant Hills. With three bright bedrooms upstairs and a finished lower level, this home offers flexible space for a variety of lifestyles. The main floor features warm hardwood flooring throughout the living and dining areas, with a lovely kitchen and breakfast area. A walk-out opens to a deck with built-in planters, an electric retractable awning, and private yard, ideal for hosting or unwinding outdoors with the afternoon and setting sun. A recently updated powder room adds convenience on this level. Upstairs, you'll find three well-proportioned bedrooms, including a primary with direct access to the recently updated semi-ensuite bath a practical and private touch. Downstairs, a kitchenette basement includes a large rec room with electric fireplace, a laundry area, and upgraded 3 piece bath with large glass shower. California shutters included on most windows. At the front, a landscaped porch creates a welcoming first impression and a lovely spot to enjoy your morning coffee with the sunrise. This home is a very short walk to schools, community parks, and local trails, with nearby amenities including grocery stores, libraries, and easy highway access. Malcolm Crescent is a low-traffic street where kids ride bikes and neighbours greet each other by name. 2333 Malcolm Crescent offers a rare mix of comfort, outdoor space, neighbourhood charm and great value! This home is move-in ready, freshly painted and brand new carpets upstairs! (id:50886)
RE/MAX Escarpment Realty Inc.
Main - 84 Earlscourt Avenue
Toronto, Ontario
Beautifully renovated 2-bed, 1.5-bath main floor and lower unit. Bright, spacious, and thoughtfully designed two-storey home, ideal for families or professionals seeking comfort and privacy. Previously owner-occupied and renovated with care, this home combines quality finishes with practical upgrades. Each level provides separation, with generous-sized rooms and windows bringing in natural light. The kitchen offers quartz countertops, stainless steel appliances, ample storage, and a large island perfect for meal prep or entertaining. Both bathrooms are freshly renovated. Enjoy private ensuite laundry, a dishwasher, and a cold room for extra storage. Electronic locks at entrances provide added convenience. Located in the heart of Corso Italia-Davenport, steps to St. Clair West transit, parks, community centre, swimming pools, skating rinks, tennis courts, schools, restaurants, and shops. 2.5 km to Junction, 30 mins to Downtown. A perfect blend of classic Toronto character and modern comfort. [Street Permit Parking] Available through the City, approx. $50/month. [Utilities] Included, excluding internet.Some photos are virtually staged. (id:50886)
Exp Realty
907 - 80 Absolute Avenue
Mississauga, Ontario
Location second to none! Award winning "Absolute Vision" complex steps to Downtown Cafe-s, Theatres, Fine Dining and Square One. 35,000 Square Foot recreation facilities are state of the art! Excellent, rare, 1 bed plus large den floor plan with Two Walkouts to large south west view balcony. Floor to ceiling windows. New Rapid Transit coming at front door on Hurontario. Car wash, Theatre, Library, Basketball and squash courts, Concierge, indoor and outdoor pools! Underground Parking included. 403 2 minutes north. Mississauga-s Premier Address! (id:50886)
Right At Home Realty
423 - 600 Dixon Road
Toronto, Ontario
A unique chance to rent a brand-new shell office unit at the renowned Regal Plaza Corporate Centre. Unit 423 offers a flexible, customizable space in a vibrant, mixed-use development featuring executive office condos, ground-floor retail, and a 204-room Staybridge Suites Hotel-all connected by a stunning multi-use atrium. Developed by SAMM Developments and built to Tier-1 Toronto Green Standards, Regal Plaza is designed for modern professionals seeking sustainability and style. Unbeatable Location: Steps from Toronto Pearson Airport; Quick access to Hwys 401, 409, 427 & 27; Close to UP Express, TTC, Etobicoke North GO; Near Toronto Congress Centre Located in the growing West Humber-Clairville area, with ample underground and surface parking (over 860 spaces combined), this is an ideal setting for your business to thrive. (id:50886)
RE/MAX West Realty Inc.
423 - 600 Dixon Road
Toronto, Ontario
A unique chance to own a brand-new shell office unit at the renowned Regal Plaza Corporate Centre. Unit 423 offers a flexible, customizable space in a vibrant, mixed-use development featuring executive office condos, ground-floor retail, and a 204-room Staybridge Suites Hotel-all connected by a stunning multi-use atrium. Developed by SAMM Developments and built to Tier-1 Toronto Green Standards, Regal Plaza is designed for modern professionals seeking sustainability and style Unbeatable Location: Steps from Toronto Pearson Airport; Quick access to Hwys 401, 409, 427 & 27; Close to UP Express, TTC, Etobicoke North GO; Near Toronto Congress Centre Located in the growing West Humber-Clairville area, with ample underground and surface parking (over 860 spaces combined), this is an ideal setting for your business to thrive. (id:50886)
RE/MAX West Realty Inc.
Basement - 150 Derrydown Road
Toronto, Ontario
One Large, Bright Bedroom Apartment With Huge Combined Living/Dining Room/Kitchen, Open Concept With Above Grade Windows & Separate Entrance. Family Friendly, Quiet Area. Walking distance to ttc, york university, Close To 400,Shopping & Schools, GREAT LANDLORD (id:50886)
Royal LePage Your Community Realty
2283 Old Highway 17 Road
Clarence-Rockland, Ontario
Great opportunity to build your dream home!! Rarely offered building lot in rural Rockland. This 0.47 acre lot offers natural gas and is located a minute from the highway 174 providing an easy commute to Ottawa! Ottawa River and ferry to Thurso just a couple minutes away. Amazing location & quick possession available. Call today for more details! RV1 Zoning. (id:50886)
Coldwell Banker Sarazen Realty
54 Agava Street
Brampton, Ontario
Welcome to this stunning 3 bedroom townhouse in the desirable Northwest Brampton neighborhood. This spacious and bright home features an open concept living and dining area, a modern kitchen with stainless steel appliances and w/o to deck, No Carpet, Separate Living &Family room with Fireplace. Enjoy the convenience of an attached garage and a private backyard. Big Master bedroom attached with five-piece washroom and a walk in closet. Separate Laundry Upstairs. This home is close to schools, parks, shopping, transit and highways. Don't miss this opportunity to rent this beautiful and well-maintained property. Tenant pays 75% utilities. (id:50886)
Homelife/miracle Realty Ltd
98 Stavely Crescent
Toronto, Ontario
Welcome to your next dream home in Etobicoke. This charming 3+2 bedroom bungalow sits on a generous 78.16 x 121.2 ft lot, offering endless potential for buyers seeking comfort, space, and investment opportunities. The main floor features three well-sized bedrooms, a bright living area, and a separate dining space ideal for everyday living and entertaining.The home is move-in ready but provides the perfect opportunity for renovations and upgrades to reflect your personal style. With its solid structure and practical layout, this property is ideal for those looking to create long-term value.The independent side entrance leads to a fully finished basement with great potential for an in-law suite or rental unit, offering approximately $3,200 per month in potential income. This versatile feature makes the property an excellent option for investors or families seeking additional space.The backyard is a standout feature. With its expansive size and blank-slate layout, it's perfect for adding a pool, creating a beautiful garden, or designing your dream outdoor retreat.Located in the heart of Etobicoke, this property offers easy access to major highways 401, 427, and 400, as well as Pearson Airport, top-rated hospitals, parks, schools, and a variety of dining options. This prime location makes commuting and daily living convenient and enjoyable. This home presents a rare opportunity to customize, invest, and grow in one of Etobicoke's most desirable areas. (id:50886)
RE/MAX Millennium Real Estate

