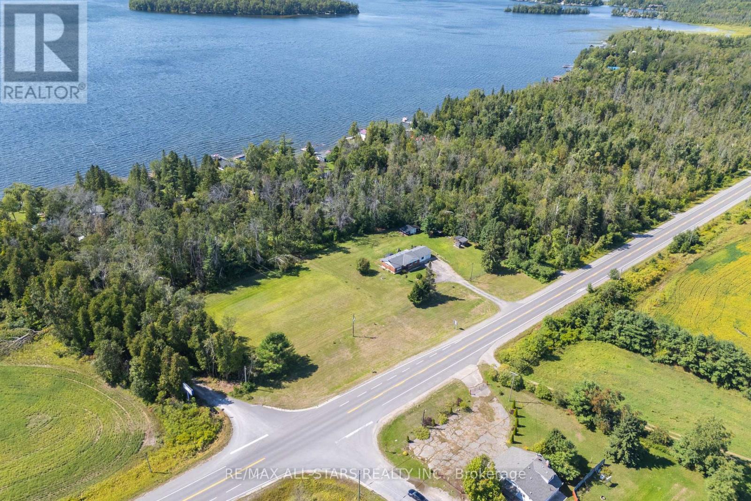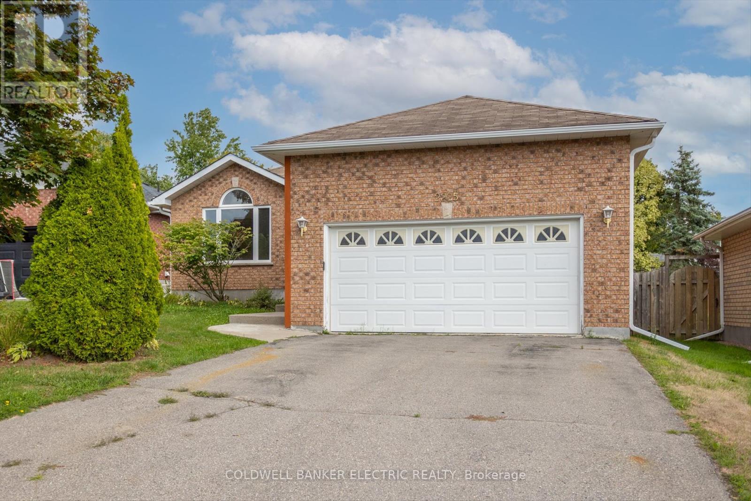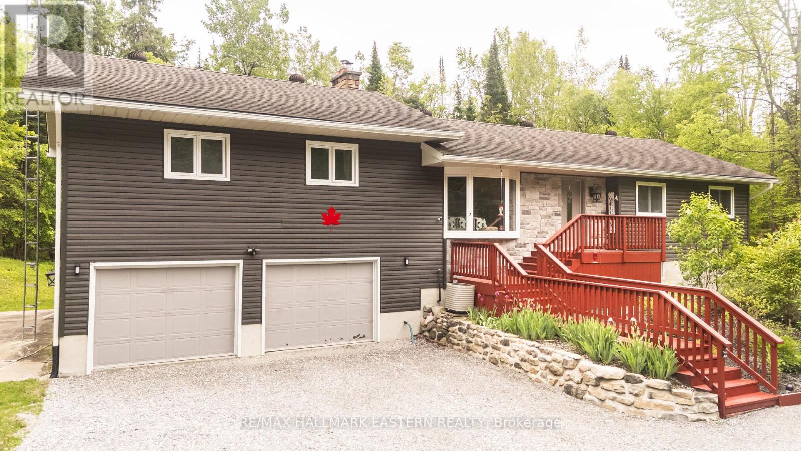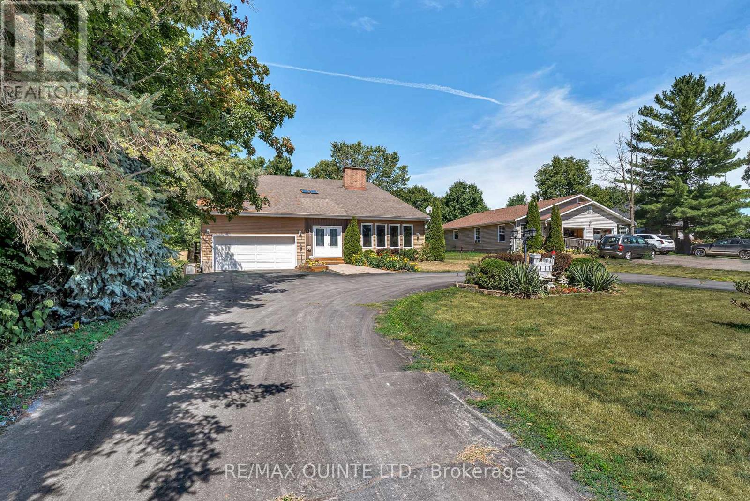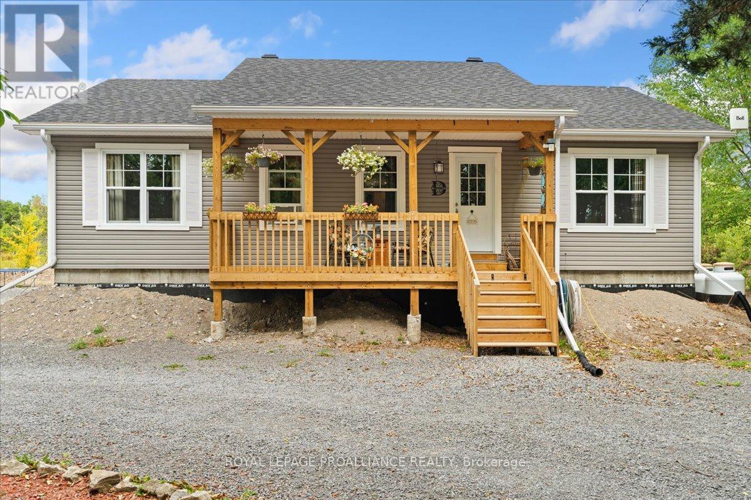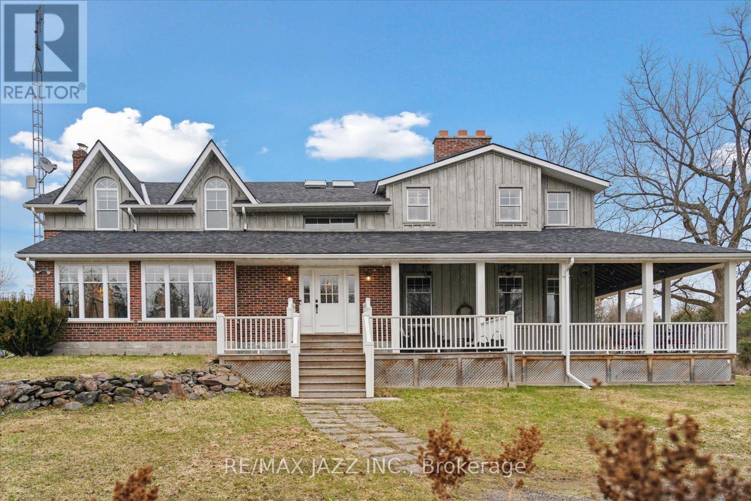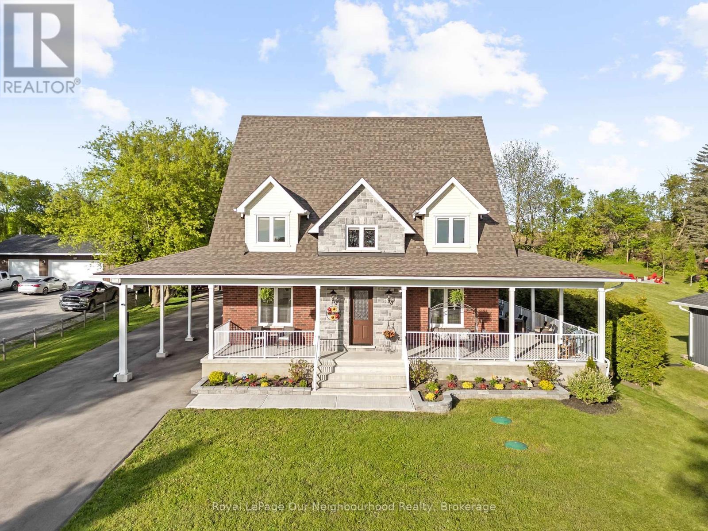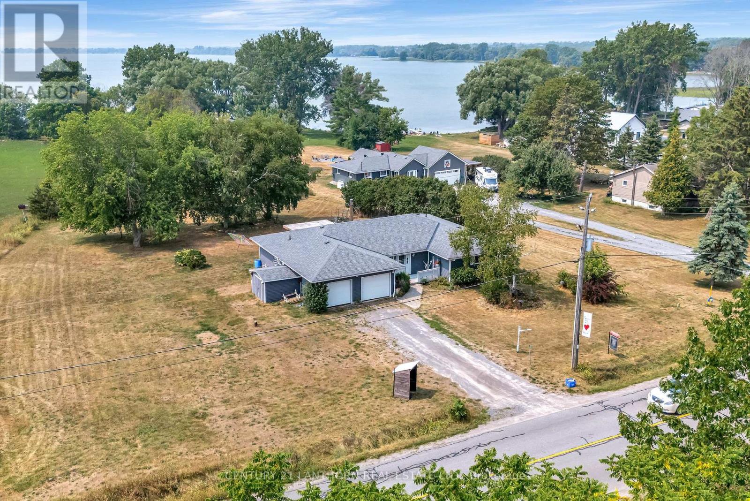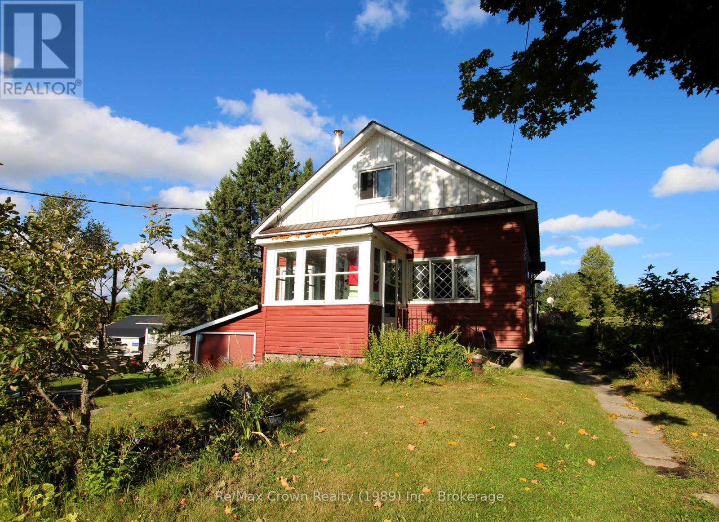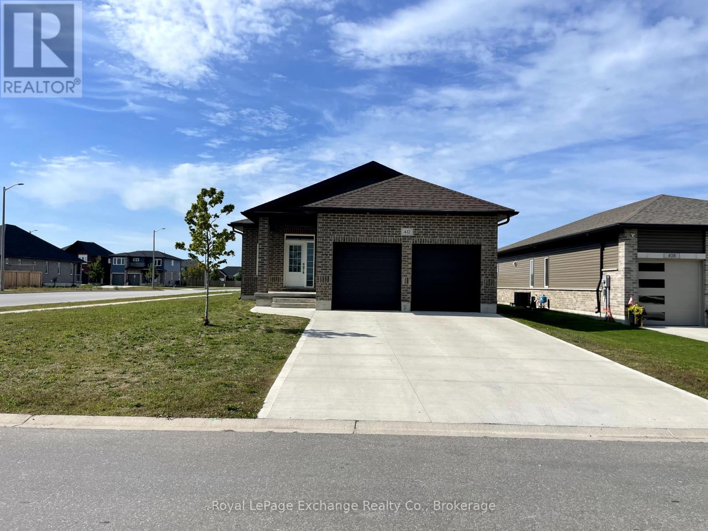6077 Hwy 35
Kawartha Lakes, Ontario
Set on approximately 2 acres, this well-maintained 3-bedroom, 1-bath bungalow offers peaceful country living with plenty of space inside and out. The updated eat-in kitchen features crown moulding and modern finishes, while laminated flooring flows throughout the home, adding warmth and easy maintenance. The cozy living room provides a comfortable space to unwind, and the lower level boasts a spacious rec room with a window A/C unit and a dry bar-prefect for relaxing or entertaining. You'll also find a dedicated laundry room with washer & dryer, plus a utility room for added storage. Recent upgrades include windows, doors, and a 200 amp breaker panel. The attached single-car garage adds everyday convenience, and the property features two sheds-one with power, one without-offering great storage or workshop potential. Located close to a boat launch, this home is prefect for outdoor enthusiasts looking to enjoy nearby water access while still enjoying the tranquility of a private, tree-lined lot. A wonderful opportunity for country living just minutes from the lake! (id:50886)
RE/MAX All-Stars Realty Inc.
2225 Lorraine Drive
Peterborough, Ontario
Welcome to a home that blends high-end finishes with everyday functionality offering the perfect balance of luxury and value. In the desirable north-end neighbourhood of University Heights, this beautifully renovated home is just minutes from Trent University and a full range of north-end amenities. From the moment you step inside, you'll be struck by the quality and care put into every inch of this home. Recently renovated (2025), it showcases elegant ash hardwood flooring, smooth ceilings, all new lighting, and new sophisticated hardware and fixtures throughout. The sun-filled living room features a beautiful new gas fireplace surround and oversized window for a living room made for fabulous first impressions. The brand-new kitchen is a showstopper, featuring stylish cabinetry, expansive counters, new tile work and a very large eat-in dining area with tons of natural light from the new windows. With three main floor bedrooms including a master suite with four-piece ensuite, every space in this home has been thoughtfully designed for comfort and convenience. The lower-level impresses with luxury vinyl flooring, a HUGE open-concept rec room, a finished home office space, a beautiful new 3 piece washroom with all new fixtures, and a large dedicated laundry room ideal for today's family lifestyle. Step outside to enjoy a fully fenced yard, an updated deck for entertaining, and the peaceful setting of a well-established, family-friendly neighbourhood with mature trees and gracious family homes. With all major updates completed, including new plumbing, new doors, new cabinetry, tile, flooring and finishes, this home offers unparalleled value at a price that simply doesn't reflect the investment made. It's a rare find in a premium location and it wont last long. (id:50886)
Coldwell Banker Electric Realty
7 Juniper Isle Road
Kawartha Lakes, Ontario
Welcome to your private retreat! Tucked away on a serene 1.85 acre lot along a quiet, secluded lane, this beautifully maintained bungalow is surrounded by mature trees, walking trails, and nearby lakes, offering a peaceful, forest-like escape just minutes from the city. The move-in ready home features 4 spacious bedrooms, 3 updated bathrooms, and a 2 car garage. The inviting living room is anchored by a stunning stone fireplace, while the open-concept dining area flows seamlessly onto a large rear deck, perfect for entertaining or relaxing in nature. The stylish kitchen boasts granite countertops and modern finishes, complemented by rich hardwood flooring throughout the main level. Significant upgrades add to the value and comfort of this home, including a new carport (2023), freshly paved driveway (2022), owned hot water heater (2023), water purification system (2022), garage door opener (2023), and updated sump pumps (2022-2025). The property also features generator access (2023) for peace of mind, and a current WETT certificate (2024) is available. Don't miss the opportunity to own this tranquil oasis with modern upgrades in a picture-perfect natural setting. (id:50886)
RE/MAX Hallmark Eastern Realty
290 St.lawrence Street E
Centre Hastings, Ontario
Space, character, and thoughtful updates define this expansive 4-bedroom home in Madoc, offering a total of 4,954 sq ft of living space. 3,196 sq ft above ground plus a full-height unfinished basement with 1,758 sq ft ready for your vision. Rarely does a home of this scale, quality, and character come to market in such a welcoming community. Perfectly set on a wide, landscaped lot with a circular drive, this property blends size, functionality, and timeless charm. Step inside to a bright foyer with a skylight and hardwood flooring throughout the main level. The living room is a showpiece, featuring striking vaulted ceilings with wood accents and a dramatic, double-sided, freestanding brick fireplace that anchors the space. The formal dining room glows beneath a real gold-plated chandelier, while the large kitchen, walk-in pantry, and breakfast area provide plenty of storage and prep space. A cozy den with a brick fireplace, a family room, a mudroom, and a 2-pc bath complete the main level. Upstairs, the primary suite features a walk-in closet and a spa-like ensuite with a soaking tub and glass-enclosed shower. Three additional bedrooms, a full bath, and upper-level laundry provide ease for the whole family. The lower level offers endless potential for your future rec room, home theatre, gym, or even an in-law suite. Recent updates include a Generac whole-home generator (2021), windows (2021), entrance renovation (2019), central vac (2017), eavestroughs (2022), hot water tank (2024), and driveway sealing (2023). Outdoors, enjoy a large deck, natural gas connection for your barbecue, landscaped yard, and mature trees offering privacy and shade. Located in Madoc, a town renowned for its charm and close-knit community, this property is within walking distance of cafes and shops, and has easy access to Highway 7, minutes from amenities. With an attached 2-car garage and parking space for at least 10 vehicles in the driveway, this home is as practical as it is impressive. (id:50886)
RE/MAX Quinte Ltd.
305 Bateman Road
Stirling-Rawdon, Ontario
Welcome to country living at its best! Tucked just off Bateman Road, this 2023 bungalow pairs modern comfort with the wide-open charm of rural life-only 25 minutes to the 401, minutes to Hwy 7, and just minutes to the Heritage Trail. Your first stop is the impressive 34'x40' Quonset Hut, built in 2024 with soaring 18' ceilings, a steel frame, and 6-inch reinforced concrete flooring-perfect for trucks, toys, or transforming into the workshop you've always wanted. The circular drive leads you to a welcoming front porch, the perfect place to watch the sunrise with coffee in hands. Step inside and enjoy a bright, open-concept layout where the kitchen, dining, and living areas flow together seamlessly. Three bedrooms, a stylish bathroom with soaker tub and glass shower, Windows and doors feature a clean, trimless design and convenient main-floor laundry make everyday living effortless. Wireless internet through Bell. Outdoors, evenings around the fire-pit bring family and friends together for marshmallows and must under the stars. Ample guest parking makes hosting easy, and a 1998 Kubota B20 TLB is included to help you shape the property exactly how you want it. This isn't just a house-it's the start of your next chapter in the country. (id:50886)
Royal LePage Proalliance Realty
6793 Mill Street
Port Hope, Ontario
This breathtaking 174.6-acre estate is an extraordinary find. Towering trees form a natural canopy over the private road, leading to rolling hills, meandering trails, two serene streams, and a picturesque ravine-an outdoor paradise of beauty and tranquility. At its heart stands a masterfully preserved Loyalist stone cottage, a testament to history for over 150 years. Lovingly restored and expanded with two substantial additions, this home now offers almost 4200 sq. ft. of living space, blending heritage charm with modern comfort. With 6 bedrooms and 2 full baths, there's ample space for family and guests. Two of the bedrooms serve as an office and craft room, offering versatility for remote work, hobbies, or creative pursuits. Upstairs, one bedroom is staged as a flexible retreat-ideal as a second family room, games room, library, or billiards room. A sprawling wrap-around covered porch invites relaxation while embracing the peaceful surroundings. Four wood-burning fireplaces add warmth, while the grand family room, framed by substantial solid wood beams, is bathed in natural light from east, west, and north-facing windows. The kitchen is ready to be reimagined, allowing you to design a space that blends seamlessly with the homes historic charm. The modern wing offers room to create a luxurious primary suite, providing a private retreat that merges history with modern comforts. A magnificent century-old barn stands as a striking landmark. With soaring ceilings and a vast lower level, it holds relics of the past-perhaps even valuable antiques-waiting to be rediscovered. Whether restored, repurposed, or left untouched, the barn remains a defining piece of the property's story. Despite its privacy, the estate is just 10 minutes from the 401 and under 20 minutes from the 407. approximately 100 acres are leased to a neighboring farmer. This one-of-a-kind estate is ready for its next chapter - an extraordinary opportunity to create a lasting legacy. (id:50886)
RE/MAX Jazz Inc.
4601 Rice Lake Drive S
Hamilton Township, Ontario
This 2420 sq', 2 story 4 yr old exquisite custom-built home offers a seamless open-concept layout accentuated by panoramic views of beautiful country side. This home has 3 large bedrm with a second floor loaf great for an office or 2nd family room. Master bedrm has a large ensuite with claw foot tub and walk in closet. A Custom built kitchen, complete with a 7' island and ceramic sink, soft close drawer with lights and many other details. This property boasts 9-foot ceilings on the main (& basement) with living area open to the 2nd floor. Wrap around porch has 3 walkouts, allowing you to entertain rain or shine. 3 large garages offers space for all your toys and a workshop w/rear access utility door. Car port and loads of parking, a large open space back yard for entertaining with lots of trees for privacy, great space for a pool and only 10 mins to rice Lake. (id:50886)
Royal LePage Our Neighbourhood Realty
263 County Rd 29 Road
Prince Edward County, Ontario
Welcome to this beautifully maintained home in Consecon, offering the perfect blend of comfort and location. Featuring 3 spacious bedrooms and 2 full bathrooms, this property is ideal for families, retirees, or anyone looking to enjoy the relaxed lifestyle of Prince Edward County. Step inside to a bright and open living space with a rustic woodstove and plenty of natural light. Custom Garage gym with rubber floors perfect for at home workouts. Situated on a beautiful lot with mature trees and a private backyard, this home is just steps from the Wellers bay and minutes to North Beach Provincial Park. Enjoy being close to the water without the waterfront price tag! With easy access to wineries, trails, and the charm of County living, this home is a must-see. Whether you're looking for a year-round residence or a weekend escape, this property has it all. (id:50886)
Century 21 Lanthorn Real Estate Ltd.
11974 Highway 522 Highway
Parry Sound Remote Area, Ontario
Welcome to 11974 Highway 522, nestled in the friendly village of Port Loring renowned for its lakes, fishing, snowmobile trails, and endless outdoor recreation. This 3-bedroom, 2-bath, 1,224 sq. ft. character home offers an economical lifestyle perfect for retirement. Inside you'll find authentic wood details that add warmth and charm throughout. The inviting living room features a cosy wood pellet stove, perfect for relaxing on cooler days. The main floor also includes a spacious primary bedroom, a 4-piece bath, a bright sunroom at the front, and a practical back porch mudroom off the kitchen area for storage which leads out to the back yard. Upstairs, two generously sized bedrooms and a convenient 2-piece bath provide plenty of room for family or guests.The home is designed for easy maintenance with vinyl siding, a durable metal roof, and updated features including some newer windows, electrical service, a forced-air propane furnace (2019), and a drilled well. The attached single garage is the perfect spot to keep your ATV & snowmachine. Situated in an Unorganized Township, you'll also enjoy the benefit of low property taxes, making this an affordable choice for year-round living or a recreational getaway. (id:50886)
RE/MAX Crown Realty (1989) Inc.
115 Douro Street
Stratford, Ontario
This upper/lower duplex is just a short walk from City Centre with all its excellent restaurants, shops and theatres. The lower unit is currently vacant while there are excellent tenants occupying the upper unit who hope to be able to remain. They have been tenants since May 1, 2020. This property boasts two separate driveways, one on either side of the property with a detached single-car garage on the westerly side of the property. Some of the more recent upgrades are: Roof 2025 / Furnace 2004 / water softener 2021 / side porch floor 2025. Both units have two bedrooms. Only the lower unit has its own laundry facility. The upper tenant has access to the attic / lower tenant has access to basement. Contact your Realtor for a showing (24 notices required) and to give you the income and expenses for this rental property. (id:50886)
Streetcity Realty Inc.
72 Melbourne Street W
Kawartha Lakes, Ontario
Beautiful brick 2 1/2 storey Duplex in the heart of Lindsay. A private covered porch welcomes you into the foyer set up for private shared living space. The main floor apartment features two large rooms to utilize as you see fit. Dine in style kitchen with family entrance and 4pc bathroom adjacent. Continuing to the second floor apartment, a functional layout with 2 bedrooms and an office with potential to be a third bedroom. An eat-in kitchenette with walkout to a small deck. Finally a finished attic tops it all off. Great for storage, child's play area, office or another bedroom. Come and see this property and let its potential be realized. (id:50886)
Affinity Group Pinnacle Realty Ltd.
412 Mary Rose Avenue
Saugeen Shores, Ontario
Welcome to 412 Mary Rose Avenue, a thoughtfully designed duplex offering the perfect blend of comfort and functionality. This property is an excellent opportunity for multi-generational families, investors, or anyone seeking separate living under one roof. Each unit is completely self-contained, featuring bright and spacious living areas, well-appointed kitchens with modern appliances, and comfortable bedrooms that provide privacy and ease of lifestyle. Whether you envision parents and adult children living close together while maintaining independence, or two families sharing a property with distinct spaces, this home delivers flexibility and peace of mind. Natural light fills the interiors, creating an inviting atmosphere, while the layout allows each household to enjoy the comfort of their own living room, dining space, and kitchen without compromise. Located in a desirable Port Elgin neighbourhood, this duplex is close to schools, shopping, beaches, and recreational amenities, making it a wonderful place to call home. With its practical design and prime location, 412 Mary Rose Avenue presents a rare chance to enjoy the benefits of two homes in one. (id:50886)
Royal LePage Exchange Realty Co.

