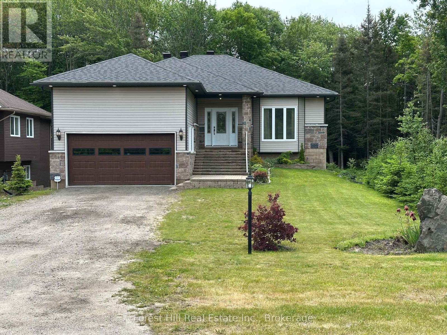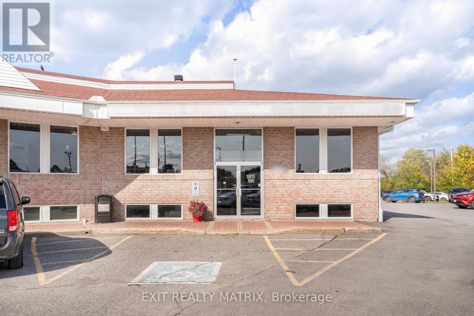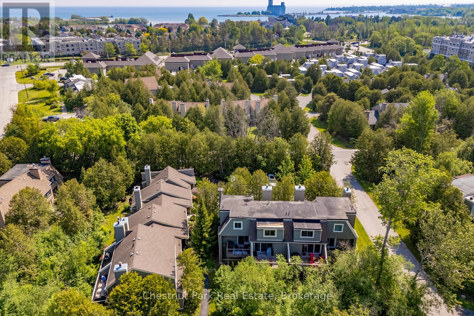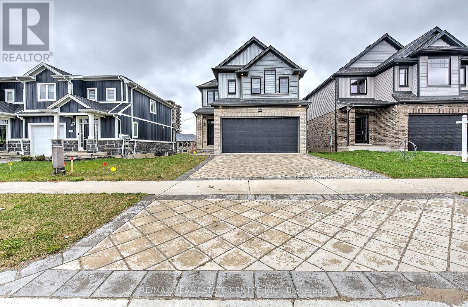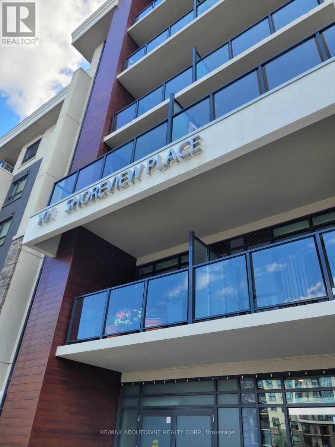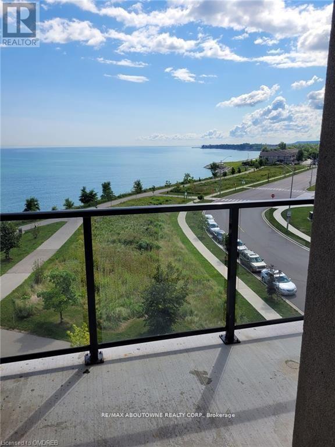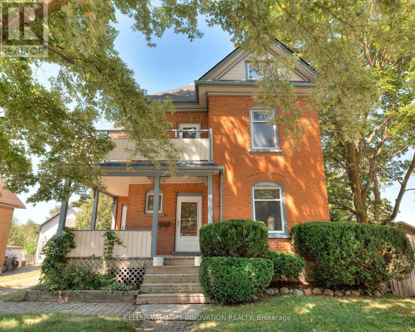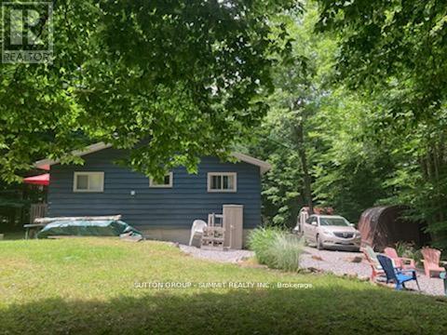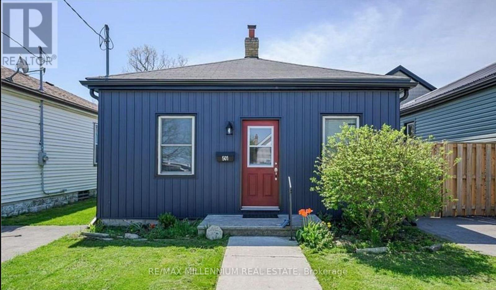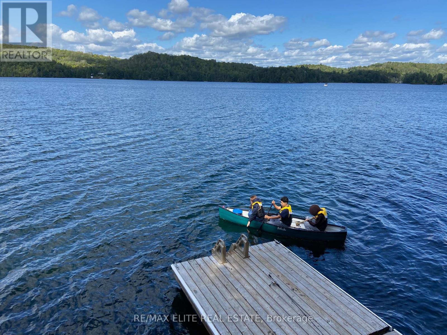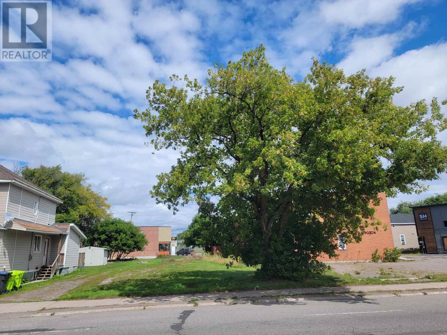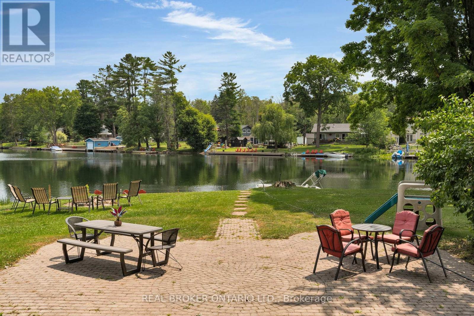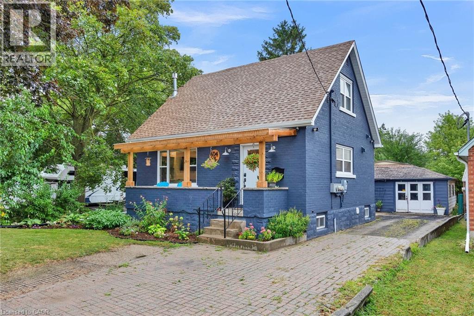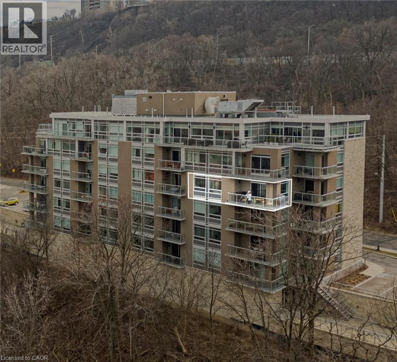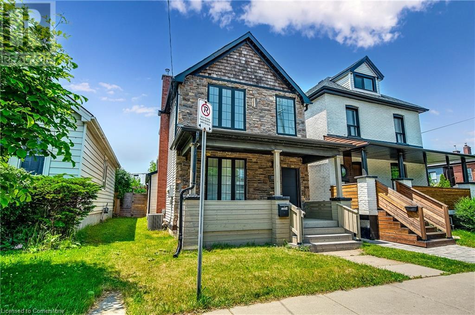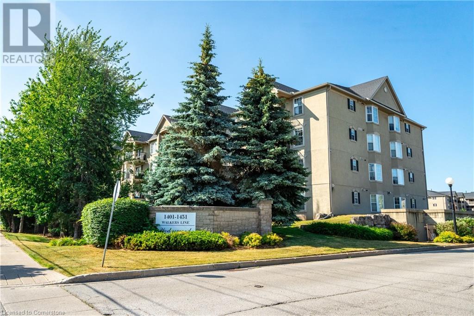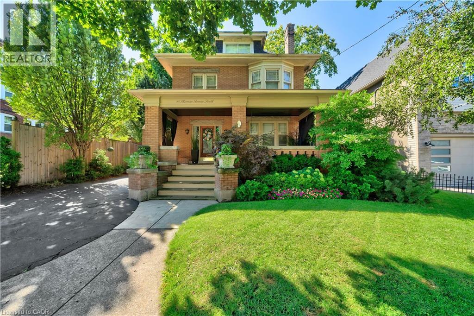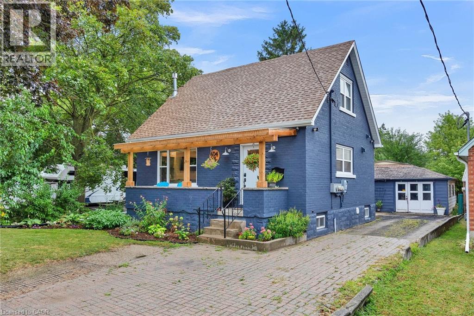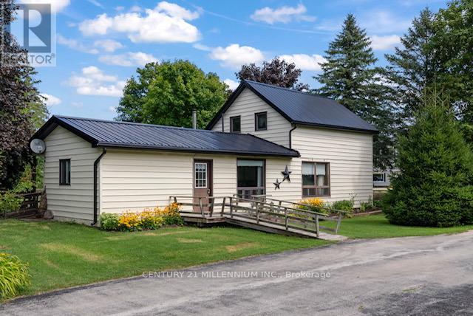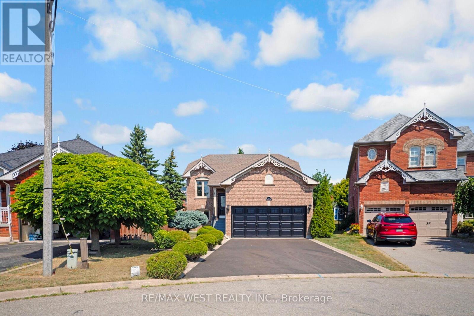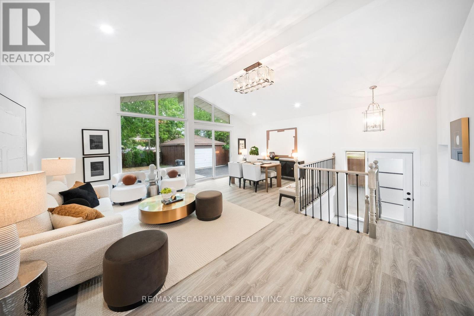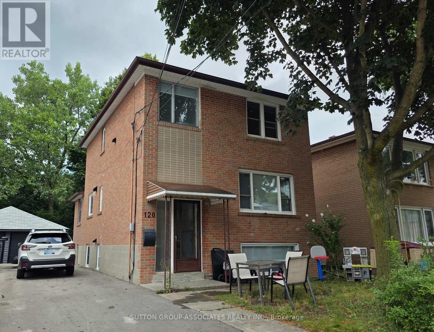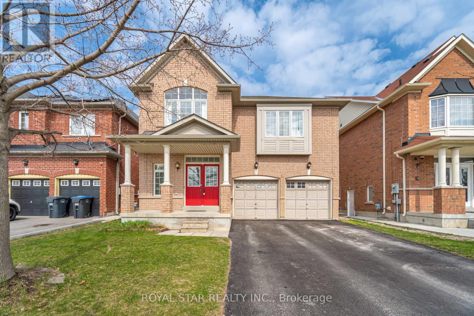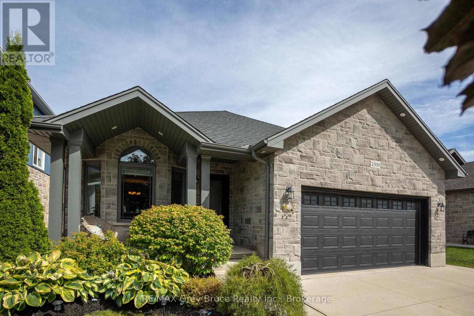473 Carmichael Drive
North Bay, Ontario
Custom-Built Home with In-Law Suite Quick Closing Available! Built in 2015, this exceptional 3-bedroom, 3-bathroom custom home is situated among upscale residences in a quiet, highly desirable neighbourhood. Crafted by a reputable builder, it offers a seamless blend of quality craftsmanship, thoughtful design, and future-ready features.The open-concept main level boasts 9-foot ceilings, recessed pot lights, and a tray ceiling in the dining room, filling the space with natural light. The massive kitchen provides abundant counter space and generous storage, perfect for cooking and entertaining. The main-floor bathrooms are expansive, featuring granite top vanities and elegant tiled surrounds that enhance their luxurious feel. Designed for comfort and accessibility, the home includes 3-foot-wide doorways throughout, levered door handles, and an optional stair lift available for those with disabilities or mobility challenges. In-floor heat piping already roughed in and ready for a future boiler system installation if desired. Just off the kitchen, an 11' x 15' sunroom leads to a spacious deck with oversized eaves, ideal for barbecuing and outdoor entertaining protected from the elements. The fully finished walkout lower level offers nearly 9-foot ceilings, a large in-law suite with a private entrance and full bathroom, plus ample storage. A 22' x 15' covered patio expands the outdoor living space, perfect for year-round enjoyment. The oversized garage impresses with soaring 15-foot ceilings, providing plenty of room for storage and flexibility. Additional features include full security alarm system, soffit lighting and a private backyard oasis with garden shed. This rare opportunity to own a well-crafted, versatile home in a fantastic location won't last long. Schedule your viewing today! (id:50886)
Forest Hill Real Estate Inc.
11588 Hwy 522 Highway
Parry Sound Remote Area, Ontario
Amazing Home with Bonus Detached Guest House for sale in the heart of the beautiful Port Loring Community. This very desired location steps from Wilson lake in the unorganized tourist community comes turn key to start enjoying your family life or start your own business. This property includes many updates, including a new roof in 2023, aluminum siding on the entire house, new insulation in the attic and living room and all new dry wall throughout the home. For some extra income there is a cute newly refreshed guest house/cottage equipped with all the essentials, a wrap around porch, new roof and shower house which was newly built in 2022. 2 car parking for guests and lots of room on the property to build additional cottages or buildings if you want to expand. The property comes with stunning beautifully landscaped flower beds, vegetable gardens and small manmade decorative pond. This very well maintained home sits on 1.2 acres with more than 350 feet of frontage on the main road with a business sign out front for great exposure. (licence for sign is included) So many great possibilities with this property. Outbuildings include a 3pc shower house and bathroom and fish cleaning station, carport and lean-to, a 14'x16' shop with woodstove and 220V welding outlet, and a guest house/cottage. It is a must see! What you see is what you get. Call me today to view this one of a kind property! Shop equipment for existing woodworking/gift shop are negotiable with sale, along with lawn care equipment. (id:50886)
Forest Hill Real Estate Inc.
11946 Hwy 522 Highway
Parry Sound Remote Area, Ontario
This beautiful home in the scenic community of Loring is a MUST SEE! This 3 bedroom home is as good as a new build with so many recently designed upgrades, including all new plumbing, main level flooring and appliances in 2023, new ductwork, furnace, siding and upgraded insulation in 2021,as well as metal roof, air exchanger, most of the windows, hot water on demand, heavy duty clothes line, and great growing soil, and so much more. This home is designed for accessibility with level floors, extra wide door ways, chairlift to basement and from parking area to deck entrance. This home has many possibilities for any size family, there is a separate entrance to basement stairs perfect for if you decide to add a granny suite or apartments down stairs for some extra income. The huge 43x28 detached garage has 4 garage doors with tons of space and a spacious bonus loft above the garages for a potential games room or living area. Loring is a beautiful community in every season, minutes from dozens of lakes, great for fishing, boating, kayaking and exploring Lorings stunning Nature. This area is an unorganized township, giving you way more options for this home, not needing as many permits as organized communities so projects can get done easier and way faster, call for more information on unorganized townships. You are also close to many amenities, like restaurants, nurses station, hardware stores, grocery and you are right beside the fire hall. This home is in move in condition and has been very well taken care of, call today to view this one of a kind home, the possibilities with this home are endless. (id:50886)
Forest Hill Real Estate Inc.
500 - 1 Main Street E
Hawkesbury, Ontario
***PRICE ADJUSTMENT---QUICK POSSESSION AVAILABLE*** Prime High-Visibility Downtown Commercial Condominium - Ideal for Professional Businesses! This exceptional commercial condo is perfectly situated in a high-visibility downtown location, making it an excellent opportunity for professional businesses looking for a prime address. Spanning approximately 3,200 square feet, the space includes 10 private offices and a "kitchenette" providing private workspaces for your team or tenants. The layout supports a collaborative work environment while maintaining individual privacy making it ideal for law firms, medical practices, financial institutions, or other professional services. Parking is often a premium in downtown areas, but this property boasts ample parking, ensuring convenience for your clients and staff. Contact us today to schedule a viewing and explore how this professional space can meet your business needs! (id:50886)
Exit Realty Matrix
197 Escarpment Crescent
Collingwood, Ontario
Seasonal winter rental in Cranberry Village. Cosy and updated 2 bedroom 2 bath fully renovated, fully equipped bungalow condo. Winter season rental plus utilities, cable and internet. Master bedroom with ensuite queen bed, 2nd bedroom with double bed. Gas fireplace thermostat controlled. TV; laundry facilities, parking, snow removal and garbage pick up. Great location, short drive to ski hills, Village at Blue Mountain and downtown Collingwood. Located in a mature Cranberry Village / Living Stone Golf Resort. Bus/shuttle outside parking entrance to downtown Collingwood and Blue Mountain. (id:50886)
Chestnut Park Real Estate
49 - 212 Stonehenge Drive
Hamilton, Ontario
Beautifully Maintained Bungaloft In A Highly Desirable Ancaster Community. This Spacious 2 + 1 Bedroom, 4-Bathroom Home Offers A Bright, Open-Concept Layout Designed For Comfort, Elegance And Convenience. The Main Floor Features A Generous Primary Suite, Updated Kitchen And Bathrooms, And A Welcoming Living And Dining Area With Soaring Ceilings. Upstairs, The Versatile Loft Includes An Additional Living Space Which Overlooks The Living Room Below, Along With A Bedroom And Bathroom - Perfect For Guests Or A Private Retreat. The Fully Furnished Basement Adds Exceptional Living Space With A Large Recreation Room, Additional Living Area, Bedroom And Ample Storage. Enjoy The Outdoors In The Private, Beautifully Landscaped Backyard, Ideal For Relaxing Or Entertaining. Complete With A Double Car Garage And Driveway, This Gorgeous Home Combines Low-Maintenance With Exceptional Style. Close To Parks, Trails, Shopping And Quick Highway Access. (id:50886)
Psr
1600 Noah Bend
London North, Ontario
Welcome to this stunning detached home offering 4 spacious bedrooms and 3 modern bathrooms, boasting approximately 2,360 sq. ft. of living space. Situated on a premium 36 x 106 ft. lot with a double car garage, this home is designed for both style and functionality. Featuring elegant hardwood flooring and tile on the main floor, a sleek quartz countertop in the kitchen, and oak staircase leading to both the second floor and the basement. The second floor offers hardwood flooring in the hallway, cozy carpeting in the bedrooms, and tiled bathrooms for a clean, polished finish. Enjoy seamless indoor-outdoor living with access to the deck through a large sliding door off the main floor. The legal walkout basement offers excellent potential for future rental income or extended family living. Conveniently located close to all amenities including schools, parks, shopping, and transit. (id:50886)
RE/MAX Real Estate Centre Inc.
30 Elgin Street
Hamilton, Ontario
Welcome to your dream home in the heart of the Core where location, lifestyle, and luxury converge. Situated on a beautifully treed 80 x 133 corner lot, this updated 2+1 bedroom, 2.5 bath home offers both charm and functionality. The living room features a striking black shiplap accent wall, while the spacious dining room is flooded with natural light from a wall of windows and opens onto a private two-tier deck with pergola perfect for seamless indoor-outdoor entertaining. The chefs kitchen boasts a large island, farmhouse sink, and ample space to gather. The entire second floor is dedicated to a stunning primary suite with a massive walk-in closet, 4-piece ensuite, and convenient stackable laundry. Downstairs, the newly finished basement includes a generous recreation room, third bedroom, 2-piece bath, and a second laundry area. Outside, enjoy cold drinks at the covered bar, relax in the hot tub, and admire the meticulously maintained yard. A 29 x 16 heated outbuilding with an 11 door adds incredible versatility, and the paved driveway easily accommodates six vehicles. This property is a rare blend of urban convenience and private retreat. NOTE: This property is NOT registered under the Ontario Heritage Act. Ask for documentation from the Heritage & Urban Design, Planning Division, City of Hamilton. (id:50886)
Keller Williams Edge Realty
510 - 101 Shoreview Place
Hamilton, Ontario
Welcome to Sapphire at Waterfront Trails. Unobstructed lake views with wrap around balcony in this 2bedroom 1 washroom suite. 795 square feet with 138 square foot glass paneled balcony. Very bright corner unit. Modern bright interior colours. Granite countertops, stainless steel appliances. Minutes to highway, shopping and everything else you need. Access to a well equipped fitness room, party room and rooftop terrace. Come and look at this amazing view. These condo's with unobstructed lake views don't come along very often. Book your viewing today. (id:50886)
RE/MAX Aboutowne Realty Corp.
510 - 101 Shoreview Place
Hamilton, Ontario
Rare Lakefront/Lakeview unit. Welcome to Sapphire at Waterfront Trails. Unobstructed & amazing lake views with wrap around balcony in this 2 bedroom 1 washroom suite. 795 square feet with 138 square foot glass paneled balcony. Very bright corner unit. Modern bright interior colours. Granite countertops, stainless steel appliances. Minutes to highway, shopping and everything else you need. Access to a well equipped fitness room, party room and rooftop terrace. Tenant pays Hydro & Tenant Insurance. Come and wake up to this amazing view of Lake Ontario. Landlord willing to update fridge and stove (negotiable). (id:50886)
RE/MAX Aboutowne Realty Corp.
17 Sugarbush Lane
Huntsville, Ontario
POTL fees include - taxes, water, road maintenance fees, beach access and amenities. (2024 POTL fees - $4829.000) Waterfront access. Survey shows this is Lot 10 (id:50886)
Sutton Group - Summit Realty Inc.
26 Arthur Street N
Woolwich, Ontario
Welcome to 26 Arthur Street N, a striking century home where timeless red brick and original woodwork meet bold, modern design. Set on a tree-lined street in charming Elmira, this property offers unmatched character and convenience, just steps from the Kissing Bridge Trail, Downtown shops, schools, parks, the Woolwich Memorial Centre, and easy highway access for commuters. From the gabled roofline to the inviting wraparound porch and second-storey balcony, the homes curb appeal is undeniable. Mature trees, manicured shrubs, and a private driveway add to the charm. Inside, the spacious foyer sets the tone with warm wood detailing, stained glass windows, and a dramatic staircase. The main floor flows seamlessly through beautifully styled living and dining spaces featuring rich trim, original pocket doors, and designer wallpaper that balance historic character with a modern touch. The renovated kitchen is a showpiece; checkerboard flooring, quartz waterfall island, sleek blue cabinetry with brass hardware, and stainless steel appliances create a bold yet functional hub for daily living. Upstairs, youll find three comfortable bedrooms, each with its own unique personality, along with a renovated four-piece bathroom. The versatile layout offers space for bedrooms, nursery, or a home office. A recently finished attic provides a quiet retreat complete with its own bathroom, perfect as a primary suite, studio, or hideaway. The basement includes walk-out access to the backyard, ample storage, and room for a workshop. Outside, the deep yard offers privacy thanks to mature trees and no rear neighbours a serene setting for summer evenings or family play. Recent updates include the kitchen, bathrooms, roof, windows, electrical, furnace, and AC ensuring peace of mind while preserving this homes original character. This home offers a rare blend of history, creativity, and modern convenience a truly one-of-a-kind home in a welcoming Elmira community. (id:50886)
Keller Williams Innovation Realty
48 Tweedsmuir Avenue East
Chatham, Ontario
CUTE AS A BUTTON!, MORE SPACIOUS THAN YOU THINK! 5 BEDROOMS, 3 BATHS, LARGE MASTER BEDROOM WITH 3 PIECE ENSUITE & LARGE GLASS SHOWER. THIS IS JUST SOME OF THE MANY UPDATES WHICH INCLUDE SHINGLES (2014), C/A 2011, GOURMET KITCHEN 2018, WINDOW & DOOR 2019, SIDING. FENCED ALL OWNED BY SELLER, DRIVEWAY 2020, FURNACE 2021, BASEMENT BATH 2022, UPSTAIRS BEDROOM 2023, AND FLOORING & PAINT THROUGHOUT! LOCATED CLOSE TO SCHOOLS AND SHOPPING. DON'T DELAY, CALL TO TODAY FOR YOUR PERSONAL VIEWING. (id:50886)
RE/MAX Preferred Realty Ltd.
119 Hood Road
Huntsville, Ontario
Welcome to this well-maintained, year-round cottage located at Muskoka Bible Centre. Featuring4 spacious bedrooms (2 up and 2 down) and 1.5 bathrooms, this home offers plenty of room forfamily and guests. Built on a full ICF foundation, the cottage boasts a partially finishedbasement featuring 2 bedrooms and a large unspoiled room awaiting your personal touchideal fora workshop, storage, or future living space. Recent updates include: New roof (2019), Windowsand patio door 2018, Soffit, fascia, and eavestroughs with gutter guards (2020), Main bathroomfully renovated (2021), Water heater (2024). Home is WETT Certified (as of 2023), offeringpeace of mind for wood-burning stove enthusiasts. Main floor laundry. Property on leased landwith all 2025 fees already paid.Dont miss out on this rare opportunity to own a versatile and upgraded 4-season getaway atMBC.POTL Fees of $3030.32/year include - water, property taxes, road maintenance, beach access, MBCamenities (id:50886)
Sutton Group - Summit Realty Inc.
501 Simcoe Street
London East, Ontario
STYLISH URBAN LIVING IN SOHO - MOVE-IN READY BUNGALOWDiscover a hidden gem in one of the citys most dynamic neighbourhoods. Nestled in the heart ofSoho and just moments from downtown, this updated bungalow is the perfect blend of charm, comfort, and convenience. Step inside to find a bright, airy interior featuring two generous bedrooms and a full bath, all thoughtfully laid out for easy living. The open-plan design creates a seamless flow between living, dining, and bonus gathering spaces ideal for both everyday life and entertaining guests. The kitchen is functional and inviting, offering plentyof prep space and storage for the home chef. A dedicated laundry area on the main floor and a practical mudroom add everyday convenience. Outside, the large backyard offers a private retreat whether you're dreaming of a garden, a play area, or a quiet spot to unwind. Whetheryoure starting your homeownership journey or looking to expand your rental portfolio, this move-in ready home is a smart and stylish choice in a sought-after location. OPPORTUNITY KNOCKS IN SOHO-SCHEDULE YOUR VIEWING TODAY. (id:50886)
RE/MAX Millennium Real Estate
376 Faradale Court
Faraday, Ontario
Open House: 10 to 2pm , Sat, Aug 9 . 599k until Offer day: 7pm Aug19.Total : 4acres + 158 acres + 9 buildings + 675 feet shoreline , 310k spent on upgrade and renovation . 1. True Poetry and Faraway Serenity: - Secluded tranquility and natural beauty, just 15 minutes from hospitals, McDonald's, schools, shopping centers, and restaurants. A lucrative Airbnb or camp/resort business. 2. The Ultimate Poetry and Faraway Experience: - Nestled among forests, above clear waters, and atop cliffs, this resort like cottage spans 4 acres plus 158 co-owned acres and boasts 675 feet lakefront. The resort like cottage features 9 metal-roof buildings, including 8 bedrooms and 2 bathrooms (1 house, 4 cabins), 2 large decks, and 1 boat dock. Accommodating at most 22 guests, it offers activities such as swimming, fishing, boating, yachting, hunting, bonfires, stargazing,ATVing , Snowmobiling . 3. Ontarios Finest Water: - Swim and fish from the dock in clear, weed-free water, with depths of up to 115 feet (35 meters). . 4. Ideal for: 1. Investors: Bancroft is Ontarios fastest-growing town with huge potential. High demand for Airbnb properties makes it perfect for investment with 22+ guest capacity . 2. Private Companies/Groups: Ideal for company retreats, religious gatherings, meditation, yoga, youth camps, film sets, and any event needing privacy for over 24 people. 3. Recluses: Enjoy a serene life at the cliff-top lakeside, convenience of TIM HORTONS coffee and city cuisine just 15 minutes away. 5. Facilities: - Strong mobile signal, internet, electricity, standard toilets, and hot water. A newly built 100-meter road from the hilltop to the lakeside allows cars to reach the waterfront from the top. The property has two blasted hilltops and a large rock platform that can accommodate 30+ cars. 6. Features: - Equipped with a state-of-the-art 2024 built 50KWH solar power system, never have to pay for electricity. 3 season property but providing winter fun by snowmobiling (id:50886)
RE/MAX Elite Real Estate
26 Wellington St W
Sault Ste. Marie, Ontario
Vacant lot in the downtown core with excellent potential for development. Zoned C1 commercial, this property offers flexibility to bring your vision to life: whether you want to build a business here or apply for a minor variance to build residential. Services are available at the street and the location is within walking distance to shops, restaurants, transit, and waterfront amenities. A great opportunity for builders or investors. (id:50886)
Exp Realty Brokerage
63 Second Line West
Sault Ste. Marie, Ontario
All units pay their own heat and utilities. Coin Operated washer dryer in separate laundry area. This non-conforming triplex zoned duplex has all the wants of the investor top two floors are approximately 1007 sq feet each with 2 large bedrooms in both units. The basement level features a large 1-bedroom unit approx 800 sq feet. This building has a double lot with plenty of room for parking, a double garage with storage behind the garage for each unit. 4 separate meters, one for each tenant, and one for garage and laundry room basement and main, will have the two floors vacant. Shingles 8 years old. Well-kept building. (id:50886)
Royal LePage® Northern Advantage
1002 Cowbell Lane
Gravenhurst, Ontario
A rare show-stopping Century Home on over 1 acre along the Severn River in Muskoka, featuring more than 380 feet of stunning waterfront. This grand and character-filled home offers seven bedrooms and seven bathrooms, including two inviting in-law suites ideal for extended family or visiting guests. Youll fall in love with the charming wrap-around porch, soaring high ceilings, and beautifully maintained perennial gardens. Outside, enjoy the picturesque shoreline, your own private dock (new in 2023), volleyball court (2022), and horseshoe pits (2022)endless opportunities for relaxation and recreation. Inside, the spacious layout includes multiple ensuites, walk-in closets, a 10-foot ceiling height throughout, and a second-floor balcony overlooking the water from the primary bedroom, plus a convenient Jack-and-Jill bathroom perfect for family living. This incredible property adapts effortlessly to your lifestyle, whether for multigenerational living, cottage retreats, or hosting guests. Recent updates include a remodeled kitchen (2022), main floor laundry (2024), and extensive interior painting (2022-2024). All thats left to do is unpack and enjoy your dream home in Muskoka! (id:50886)
Real Broker Ontario Ltd.
6 Carrick Street
Stirling-Rawdon, Ontario
Welcome to 6 Carrick St! This recently built in 2020, Charming 2-Bedroom modern Bungalow for Sale in Stirling! Features: Adorable 2-bedroom + 1 layout perfect for families, couples, or first-time homebuyers. Bright and inviting living spaces with modern finishes. Partially finished basement with and extra bedroom ready for your personal touch, ideal for additional living space or a home office! Spacious backyard for summer gatherings, gardening, or relaxing evenings. Don't miss this fantastic opportunity to own a charming bungalow in a friendly community. Schedule a viewing today and make this beautiful house your new home! (id:50886)
Century 21 Wenda Allen Realty
115 West 32nd Street
Hamilton, Ontario
This 3 bedroom, 3 bathroom home is nestled in the desirable Westcliffe community, and is just steps away from Chedoke Falls, Scenic trails, and the popular Chedoke Stairs. Situated on a 50ft x 100ft corner lot, this property is ideal for those looking to invest in a prime Hamilton Mountain neighbourhood with great upside potential. Featuring 2 driveways and a separate side entrance. The main floor layout is perfect for both everyday living and entertaining featuring a spacious living room, kitchen, dining area, den, 3-piece bathroom, and a family room with walkout to the back deck. The upper level contains 3 bedrooms and a 4-piece bathroom. The finished basement includes a rec room with a fireplace, a 4-piece bathroom, laundry area, and a separate side entrance offers great potential for an in-law suite or income-generating unit. Fantastic location! Close to shopping, restaurants, Mohawk College, and quick access to the Linc for easy commuting. Updates include: Back deck (2024), Front deck (2023), Main floor & basement windows (2019), Upstairs windows (2014), AC and Furnace (2014), Roof and Eavestroughs (2011). (id:50886)
Sutton Group Summit Realty Inc.
604 Guelph Street
Kitchener, Ontario
Legal Duplex with detached huge workshop, Almost Half-Acre Lot, R3 Zoning, 6 Beds – 4 Baths, Completely Renovated Main Home, Vacant possession. Welcome to a truly unique opportunity! This one-of-a-kind, fully renovated legal duplex sits on nearly half an acre in the heart of the city, featuring a detached 1100 sq. ft. workshop-garage and endless potential for future development. The main floor showcases a stunning open-concept design anchored by a chef’s kitchen with quartz countertops, marble backsplash, pantry, and a large island overlooking the living area, where a sleek electric fireplace and custom built-ins create a cozy yet refined atmosphere. Upstairs, three spacious bedrooms include a primary retreat with ensuite, complemented by an additional 3-piece bath for convenience. The lower level offers a completely self-contained two-bedroom unit with private entrance, separate hydro meter, 3 head heat pump system as a secondary source, an eat-in kitchen finished with stainless steel appliances and modern tiled flooring, plus a bright living space—ideal for extended family or rental income. Outside, the property shines with a rare 40’ x 342’ lot, providing abundant space for outdoor living, gardening, or future possibilities, along with the workshop at the rear—perfect for hobbyists, trades, or storage. Parking is plentiful with both front and rear options, while mature trees frame a backyard retreat that feels private and expansive. Updates and features include two underground cisterns for rainwater capture, separate hydro meters, all owned appliances and equipment, new windows and doors (2021), water heater and gas furnace (2021), water softener (2023), conduit roughed in for ADUs in the backyard, and a new chain-link fence. All of this is set in a prime location just minutes to Uptown Waterloo, Belmont Village, Grand River Hospital, and Google’s Kitchener HQ—making it a rare opportunity that perfectly balances modern living with unbeatable convenience. (id:50886)
RE/MAX Twin City Realty Inc.
467 Charlton Avenue E Unit# 404
Hamilton, Ontario
Welcome to this stunning 937 sq ft corner unit condo with breathtaking southern views that capture both sunrises and sunsets. Flooded with natural light through oversized windows, this 2-bedroom, 2 full bathroom home offers an ideal balance of style, space, and serenity—just minutes from downtown Hamilton and scenic nature trails. Enjoy outdoor living on the spacious balcony, then step inside to an open-concept layout enhanced by custom window treatments and designer lighting. The modern kitchen is a chef’s dream, featuring quartz countertops, a penny tile backsplash, under-mount sink, breakfast bar seating for four, and high-end stainless steel appliances. The primary suite includes a large walk-in closet and enough space for a desk or reading nook. The second full-sized bedroom (not a den) features a generous closet, large windows, and more of those incredible views. Both full bathrooms are tastefully upgraded with full mirrors, modern vanities, and ample storage. Extras include in-suite laundry, a full-sized locker, and an underground parking spot conveniently located near the elevators. Building amenities include a gym, party room, visitor parking, and access to 130 terrace. Ideally located minutes from the 403, LINC, St. Joseph’s Hospital, McMaster University, the GO Station, and the vibrant dining and café scene along James Street South. A rare opportunity to enjoy luxurious condo living at an affordable price, with peaceful surroundings and unbeatable views. (id:50886)
Coldwell Banker Community Professionals
221 Rosslyn Avenue N
Hamilton, Ontario
Convenience and quality come together in this fully renovated gem located in Hamilton’s Crown Point neighbourhood. This move-in ready home has been updated from top to bottom, featuring a brand-new kitchen, updated bathrooms, and all-new flooring throughout. With 3 bedrooms and 2 bathrooms, plus the added bonus of main floor laundry, it’s designed for modern living. Enjoy the convenience of two private parking spots on a concrete driveway at the rear of the property. Situated just minutes from shopping, hospitals, and public transit—this home offers the ideal blend of style, function, and location. Don’t miss your chance to view it! (id:50886)
RE/MAX Escarpment Golfi Realty Inc.
1451 Walker's Line Unit# 313
Burlington, Ontario
Location says it all! Just minutes to major highways, shopping, and public transit, this 3rd-floor unit at the sought-after Wedgewood Condos offers the perfect blend of convenience and comfort. Featuring 1 bedroom plus a spacious den, this suite boasts a generous living area and in-suite laundry with full-size washer and dryer. Enjoy the ease of 1 underground parking spot-no more winter snow-clearing! Residents also have access to top-tier amenities including a fitness room, party room, and plenty of visitor parking. A great opportunity to own in a well-managed building in a prime location! (id:50886)
RE/MAX Escarpment Golfi Realty Inc.
98 Sherman Avenue S
Hamilton, Ontario
Presenting 98 Sherman Ave S! This 2.5 Storey brick home blends the beauty of early 20th century Hamiltonian architecture, with modern finishes and luxuries. Many original gems have been tastefully preserved and maintained throughout including the original oak floors, pocket doors, stained glass and much more. The backyard has custom-made pergolas and is fully fenced to ensure the outmost privacy when relaxing or entertaining. Through the front porch we enter into the front hall, where you're welcomed by a lovely dining and living room, along with a four-piece and updated bathroom. Continuing further we enter into the renovated kitchen which features new Frigidaire Gallery Series appliances (2024), as well as access to a mudroom with main level laundry and a rear door to the backyard. Up to the second level where there are four bedrooms including the primary, which features an additional full room with ample built in closet space, and another four-piece renovated bathroom. The loft is finished for additional space to utilize as a family or workout room along with a fifth bedroom and/or office space which faces the front of the property. One of the best features of the property is the separate entrance leading to an in-law suite with two bedrooms and a third, four-piece bathroom. This space can also easily be reclaimed for those looking to utilize the entirety of the home. Heat pumps were installed to compliment the original heating system as well as provide cooling (2024). This home represents an excellent opportunity for those seeking multi-generational living, income assistance from the basement unit or end users alike. Neighbourhood amenities include but are not limited to: Hamilton Stadium (Formerly Tim Hortons Stadium), the Playhouse Cinema, Mai Pai Restuarant, Rooney's and Festival Cafe, Buddy's Roadhouse, The Capitol Bar, Gage Park, along with excellent day care options and schools including French Immersion. (id:50886)
Michael St. Jean Realty Inc.
11 Whitfield Avenue
Hamilton, Ontario
Welcome to 11 Whitfield Avenue—possibly the only property in Hamilton where your living room, your hoist, and your parts inventory can all coexist peacefully. Out front: a full-height drive-in garage. Through the middle: a Quonset-style warehouse with clear-span storage or workspace. Out back: a tidy, self-contained 1-bedroom unit with kitchen, bathroom, and just enough space to breathe after a long day of rebuilding a '98 Protegé. Zoned M5-375, allowing for an accessory dwelling alongside industrial use (buyer to verify). Perfect for trades, e-com, fabricators—or anyone looking for a flexible property that doesn't judge your lifestyle. Approx. 2,244 SF total (per floor plan). Rear yard is fenced. Garage and warehouse are unheated; seller used a portable unit. Vacant possession. Now, is it weird? A little. Is it useful? Hugely. Is it available? Obviouslyyyyy. (id:50886)
Real Broker Ontario Ltd.
604 Guelph Street
Kitchener, Ontario
Legal Duplex with detached huge workshop, Almost Half-Acre Lot, R3 Zoning, 6 Beds – 4 Baths, Completely Renovated Main Home. Welcome to a truly unique opportunity! This one-of-a-kind, fully renovated legal duplex sits on nearly half an acre in the heart of the city, featuring a detached 1100 sq. ft. workshop-garage and endless potential for future development. The main floor showcases a stunning open-concept design anchored by a chef’s kitchen with quartz countertops, marble backsplash, pantry, and a large island overlooking the living area, where a sleek electric fireplace and custom built-ins create a cozy yet refined atmosphere. Upstairs, three spacious bedrooms include a primary retreat with ensuite with heated floors, complemented by an additional 3-piece bath also with heated floors for convenience. The lower level offers a completely self-contained two-bedroom unit with private entrance, an eat-in kitchen finished with stainless steel appliances and modern tiled flooring, plus a bright living space—ideal for extended family or rental income. Outside, the property shines with a rare 40’ x 342’ lot, providing abundant space for outdoor living, gardening, or future possibilities, along with the workshop at the rear—perfect for hobbyists, trades, or storage. Parking is plentiful with both front and rear options, while mature trees frame a backyard retreat that feels private and expansive. Updates and features include two underground cisterns for rainwater capture, separate hydro meters, all owned appliances and equipment, new windows and doors (2021), water heater and gas furnace (2021), water softener (2023), conduit roughed in for ADUs in the backyard, and a new chain-link fence. All of this is set in a prime location just minutes to Uptown Waterloo, Belmont Village, Grand River Hospital, and Google’s Kitchener HQ—making it a rare opportunity that perfectly balances modern living with unbeatable convenience. (id:50886)
RE/MAX Twin City Realty Inc.
14338 Bruce Road 10
Brockton, Ontario
This cozy 1-3/4 storey home has been lovingly owned by the sellers since 1967, and offers 1,897 sf of living space. This 2+2 bedroom, 2 bathroom home sits on just under 1/2 an acre of property. The kitchen with wood stove, living room, family room, 3 pc bath and 2 bedrooms are located on the main floor, and another 2 bedrooms and 3 pc bath are on the upper floor, allowing room for a growing family. This beautifully treed 0.487 acres offers ample space for gardening, and children's playground, with a large storage shed. This property is offered in WHERE IS, AS IS condition. New black steel roof, new soffits with exterior lights, new eavestroughs, New fascia (id:50886)
Century 21 Millennium Inc.
20 York Street
Welland, Ontario
Move-in ready, exceptionally clean 3 bedroom home in the heart of Welland. Close to all amenities with private parking and a deep rear yard. Excellent home to live in or as an investment property. (id:50886)
RE/MAX Escarpment Realty Inc.
Bsmt - 31 Rowse Crescent
Toronto, Ontario
**Renovated 3 bedroom apartment in lower level of bungalow**One exterior parking spot included**Quiet Crescent located near schools & parks**Private Separate Entrance**Open concept living/dining/kitchen**Plenty of windows providing ample natural light throughout the space**Patio in backyard included - great for BBQ & entertaining in the summer**Convenient access to backyard gate leads you to Islington Ave TTC stop**Laundry ensuite with Bosch washer & dryer**Just a few steps to TTC & walking distance to grocery stores**Quick access to airport and Hwy 401 & 400**Hydro is separately metered** **EXTRAS** Inc: LG Stainless Steel Fridge, Stove, Built-In Dishwasher; Bosch Washer & Dryer; & All electric light fixtures**Some photos are virtually staged** (id:50886)
RE/MAX West Realty Inc.
( Basement ) - 35 Nottingham Crescent
Brampton, Ontario
Available for Rent,Two Bedroom legal Basement apartment with separate enterance located near Trinity Mall, Hospital, School and Bus Stop. All utilities included. (id:50886)
Homelife/miracle Realty Ltd
201 - 200 Robert Speck Parkway
Mississauga, Ontario
Welcome to your next chapter in the heart of Mississauga! This rare corner unit spans an impressive 1,252sqft and is perfectly designed for modern living. Featuring 3 spacious bedrooms, 2 full baths, and a versatile den, this home offers the flexibility that families, professionals, and work-from-home lifestyles crave. Say goodbye to juggling bills - all utilities (heat, a/c, hydro, and water) are included in the condo fees, giving you peace of mind & predictable monthly costs. Step inside & feel the difference: sunlight floods the space through wall-to-wall windows, highlighting the tasteful finishes & functional open concept layout. Perched on the second floor, this suite offers both serene treetop views & effortless access outdoors by stairs or elevator. Life here means joining a welcoming, family-friendly community in one of Mississauga's most secure and well-managed buildings, complete with 24-hour concierge and long-term security staff who know residents by name. Plus, enjoy a full range of amenities, including an indoor pool, fitness centre, & beautifully maintained private courtyard. For added convenience, this unit comes with parking and a private locker. And the location? Unbeatable. You're just steps from Square One, top restaurants, grocery stores, & everyday essentials. Commuting is effortless with MiWay transit right at your doorstep, plus quick access to Cooksville GO Station & the GO Bus Terminal. When its time to unwind, you'll love the network of walking & biking trails that connect all the way to Toronto & Hamilton, as well as nearby parks, playgrounds, splash pads, and even a tranquil Japanese garden. Families will appreciate the abundance of excellent schools within walking distance including Public, Catholic, Primary, Middle, & Secondary options. Spacious. Secure. Central. With parking, storage, and resort-style amenities, this is more than just a condo it's a lifestyle where comfort, convenience, & community meet. (id:50886)
Right At Home Realty
6521 Sapling Trail
Mississauga, Ontario
Attractive Freehold Semi-Det Home in the sought-after Lisgar Community! Main Floor includes an Open Concept Family Room with elegant hardwood flooring ideal for entertaining family & friends! Bright Kitchen with Pot Lighting & Granite Counters combined with an Eat-in/Breakfast space. Walk-out to the private Backyard area from the Kitchen area. Enjoy the 3 Bdrms up, Main Floor Space & Finished Basement with a 3 Pc. Bathroom. Well maintained home with recent updates; New Windows throughout the house(except Bsmt) & a new Sliding Glass Door to Backyard. GFA Furnace New Dec-2014, A/C New 2023. Stainless Steel Appliances within 10 years, Fridge new 2023, Dishwasher new 2025. (id:50886)
Royal LePage Meadowtowne Realty
43 Flemington Drive
Caledon, Ontario
Bright & Beautiful Raised Bungalow in Caledon's Desirable Valleywood Neighborhood! Perfect for 1st-Time Buyers, Downsizers or Investors. Located on Quiet, Family-Friendly Street W/In Law Suite or Income Potential on Pool-Sized Lot. Main Level Features Open-Concept Din/Liv With Oversized Windows & Refinished Hardwood Floors. Kitchen With Stainless Steel Appliances, B/I Pantry & Plenty of Counter/Cabinet Space. Walkout to Expansive Backyard Great for Summer Entertaining. 2 Spacious Bedrooms With Brand New Oak Hardwood Floors (2024) & Ample Closet Space. Master Bedroom W/4PC Ensuite. Convenient Main Floor Laundry. Finished Lower Level W/Sep Entrance Offers 2 Bedroom In-Law Suite or Rental Unit. Full-Size Windows, Large Closets, Kitchen W/Granite Counters, S/S Stove/Fridge/Dishwasher, 2nd S/S Laundry & Cozy Gas F/P Ideal for Extended Family or Tenants. Exterior Boasts Newly Repaved Driveway (2025). Parks 4 Cars, plus oversized 2-Car Garage W/ Workbench & Ample Storage. Steps to Parks, Library, Trails & Soccer Fields. Mins to Hwy 410, Schools & Shopping. In Mayfield High School territory. Move-In Ready Home in One of Caledon's Most Established & In-Demand Communities! (id:50886)
RE/MAX West Realty Inc.
665 Kipling Avenue
Toronto, Ontario
Nestled in vibrant Etobicoke, 665 Kipling is a stunning masterpiece of modern design, move-in-ready, and ideal for families, professionals, or trades seeking luxury and functionality. This exquisite home boasts a luminous interior with soaring cathedral ceilings (9ft-12ft) in the living and dining areas, creating a grand, airy ambiance perfect for entertaining. Sleek, brand-new laminate flooring flows seamlessly into a renovated kitchen, a culinary haven with MDF cabinetry, Midea dishwasher, electric range, hood, and Yamaha fridge/freezer. Energy-efficient vinyl windows, LED fixtures with crystal accents, a smart thermostat, and three spa-inspired washrooms with new fixtures and blinds elevate daily living to a luxurious standard. The exterior is a standout, featuring a wide, freshly paved tarmac driveway with easy access for cargo trailers or large vehicles, complemented by a double gate system, an elegant front metal gate and a solid wooden rear gate ensuring privacy and convenience. The property offers parking for 10 cars, including a covered space above the parking area and a detached one-car garage, with a spacious backyard providing ample room for a shed. A new, weatherproofed wooden fence enhances seclusion, while landscaping with three mature trees and a water system near the kitchen planter adds outdoor charm. Built on a solid poured concrete foundation with a pristine asphalt shingle roof, this home is engineered for durability. A new sewer line (2024, 20-year warranty), copper plumbing, and 200-amp wiring ensure worry-free living. The Carrier furnace and water heater, backed by maintenance plans, plus a Maytag washer and Kenmore dryer, add peace of mind. Located in the sought-after Kipling area, steps from top schools, parks, Sherway Gardens, and Kipling Station, with quick access to downtown Toronto via highways 427 and QEW, all lifestyles, blending elegance, practicality, and opportunity. (Warranties and manuals provided in owner position) (id:50886)
RE/MAX Escarpment Realty Inc.
156 Fairhill Avenue
Brampton, Ontario
Welcome to this bright and spacious semi-detached home located in Brampton's family-friendly Fletcher's Meadow neighborhood. It features the entire property with a finished basement for all your family needs. Freshly painted on the main and second floors! It includes four bedrooms, three bathrooms, the open finished basement and a main floor den providing ample living space for families of all sizes. Enjoy year round comfort with a brand new air conditioning unit and newer furnace. Situated on a corner lot, the home offers a functional layout with abundant natural light, creating a comfortable and welcoming living environment. The neighborhood is well-connected and offers a range of amenities. Schools, abundant parks, trails and places of worship are conveniently located nearby, making it an ideal choice for families. Public transit options are easily accessible being steps to the bus stop, as well as nearby GO transit simplifying commutes within the city and beyond. The home is also close to healthcare facilities, and shopping. This home offers not only a comfortable and practical living space but also convenient access to essential services and recreational opportunities, making it a well-rounded choice for prospective tenants. (id:50886)
Right At Home Realty
607 - 25 Neighbourhood Lane
Toronto, Ontario
Bliss Model: 2 Bed + Den, 2 Bath , 976 Sq.Ft in Total. Located at the Queensway & Royal York, SPACIOUS and FUNCTIONAL 2-bedroom + den layout with 861 sq.ft. of indoor space + 115 sq.ft. balcony, west-facing with treetop views & afternoon sun. Ideal for small family with 1 to 2 kids or professionals. The rational floor plan includes a primary bedroom with 4-piece ensuite, second bedroom with full bath and a versatile den which is perfect for home office or nursery. 9 ft ceilings, large windows, and modern finishes throughout. Prime location with TTC #66 at your doorstep. Steps to schools, Near Old Mill Subway, Mimico GO, LCBO, Costco, IKEA, No Frills, Loblaws, shops, restaurants, Humber River trails, and Lake Ontario. Includes: 6 appliances, 1 parking spot (owned), 1 locker, installed curtain rods. Don't miss this bright, well-maintained! Only 2 Years old unit in a vibrant, connected community! (id:50886)
Royal LePage Real Estate Services Ltd.
120 Edinborough Court
Toronto, Ontario
Discover exceptional investment potential with this charming, renovated detached home situated on a potential double lot, featuring three distinct, self-contained units, each meticulously modernized with updated kitchens and bathrooms throughout. The upper level offers a 2-bedroom unit, the main floor presents a 2-bedroom unit, and the lower level provides an additional 1-bedroom unit, all contributing to significant rental income possibilities. This property also boasts a private driveway with parking for 6 vehicles and garage for 2 vehicles and a sauna. Located on a quiet street with direct access to a park, it offers a serene environment while providing easy access to public transportation, highways, and numerous local stores. Buyers should note that they will assume all tenants, and the sellers do no represent or warrant the retrofit status of the basement. (id:50886)
Sutton Group-Associates Realty Inc.
624 Mcroberts Avenue
Toronto, Ontario
Trendy And Turn-Key In A Thriving Neighbourhood! This Fully Renovated Detached Bungalow Is A Rare Find Offering Lifestyle And Investment Potential In One Of Torontos Most Connected Locations. Steps To Eglinton Ave, The Upcoming Eglinton West Lrt, TTC, Bike Paths, Schools, Parks, And Just Minutes To Midtown & Downtown. The 2 Bdrm Main Floor Has Been Fully Updated With A Sleek Quartz Kitchen, Ss Appliances, Modern Cabinets, New Flooring, & A Brand-New Ductless Ac, Delivering Style And Comfort. The Lower Level Features Its Own Private Entrance With A Complete In-Law Suite Including A Granite Island Kitchen, One Bedroom, One Bath, And Separate Laundry Ideal For Extended Family Or As A High-Demand Rental. Both Units Are Currently Tenanted With Tenants Willing To Stay Or Leave, Giving Buyers The Choice To Live In One Unit While The Other Helps Pay The Mortgage Or Lease Both Levels For A Solid Cash-Flow Opportunity. Gas Radiant Heating Ensures Clean, Dust-Free Comfort For Allergy Sufferers. Key Upgrades Include A Brand-New Roof (2025), Upgraded 220 Electrical Panel, Windows With California Shutters & Laundry On Both Levels. Outside, Enjoy Your Own Private Backyard Oasis Featuring Mature Trees, And A Dedicated Entertaining Space Perfect For Summer BBQs Or Quiet Evenings Under The Stars On One Of The Largest Lots On The Street. Nestled In A Vibrant, Family-Friendly Community Near Shops, Eateries, Recreation Centres, And Top-Rated Schools, This Property Offers Unmatched Flexibility For Investors, Families, And First-Time Buyers. A Hip Urban Gem With Income Potential, Modern Updates, And Unbeatable Transit Access. Don't Miss Your Chance To Own This Exceptional Property! (id:50886)
RE/MAX Premier Inc.
Royal LePage Signature Realty
402 - 15 Sousa Mendes Street
Toronto, Ontario
Urban living at its finest in this rare 1-bedroom corner townhome at Wallace Walk, located in the vibrant Junction Triangle neighborhood. Featuring a spacious 580 sq ft layout with floor-to-ceiling windows and soaring ceilings, this bright and modern unit is a fantastic condo alternative-low maintenance fees and no elevators. Enjoy a stylish open-concept design, a large walk-in closet, and recent upgrades including new flooring (2024) and a built-in microwave (2025). Designer fixtures and finishes throughout. Parking included! Walk to everything local shops, cafes, restaurants, Roncesvalles, High Park, and The Junction. Unmatched transit access just steps to the Bloor GO/UP Express and TTC subway and buses (id:50886)
Royal LePage Terrequity Realty
79 Ecclestone Drive
Brampton, Ontario
WHOLE HOUSE FOR RENT!! Beautifully renovated home for lease in the highly desirable Brampton West community! This spacious property features a bright living room, a massive kitchen overlooking the family room, dining area, and a fabulous backyard ideal for entertaining. The upper level offers three generously sized bedrooms, while the finished basement provides extra living space. Located close to top-rated schools, parks, shopping plazas, major highways, and public transit. Driveway parking available. Perfect for families looking for comfort and convenience in a prime neighborhood! (id:50886)
Homelife/diamonds Realty Inc.
20 Lloyd Manor Road
Etobicoke, Ontario
This is a whole house lease. Spacious and renovated all brick bungalow on a wonderful street, in a neighbourhood offering parks, schools, access to the Mimico trail, minutes to the highway, airport, and shopping centers. New vinyl flooring throughout main level, fresh paint, new window treatments, new appliances, rear patio and shed, and no rear neighbours. Available immediately. Successful applicant must provide tenant application, proof of income, credit report, and references. (id:50886)
Royal LePage State Realty Inc.
295 Plains Road W
Burlington, Ontario
Heritage Charm • Expansive Lot • Endless Potential - Step into a rare opportunity in the heart of Burlington. This timeless Tudor-inspired home sits proudly on a generous 50 × 177 ft lot, combining classic architectural charm with exceptional future potential. The property features multiple living areas and well-sized bedrooms, offering flexibility for families, renovators, or those looking to configure a secondary suite. Character shines through with its Tudor-style exterior, original wood finishes, and distinct architectural details that set it apart in today’s market. Located just minutes from downtown Burlington, the GO Station, top schools, and scenic parks, this address also boasts easy highway access, perfect for commuters. The zoning allows for a variety of future uses, making it ideal for redevelopment or income-generating opportunities. Whether you're looking to restore and enjoy, redevelop into something new, or invest in Burlington’s high-demand rental market, 295 Plains Road West offers unmatched value, space, and versatility. (id:50886)
RE/MAX Escarpment Realty Inc.
6a Owen Drive
Toronto, Ontario
Be the first to enjoy living in this luxurious contemporary home designed with every kind of lifestyle in mind! With over 2000 sf, this newly constructed home can easily accommodate a large family of 6.The private front porch leads you to this 3 bed/2.5 bath townhome. The open concept main floor is a great entertaining space, with dedicated living, dining and kitchen areas. Sunlight pours in through the triple glazed, thermally insulated windows revealing the large Italian porcelain tiles and decorative fluted panels, creating a clean and contemporary feel. An electric fireplace provides warmth & create a visual anchor for the living area.The kitchen features a large peninsula with porcelain counters & the gorgeous backsplash provide a stunning backdrop. Custom millwork provide ample storage with the Stacked washer/dryer secretly tucked away. A convenient powder room is located right on the main floor. Solid oak staircases lead to the upper levels with White oak hardwood running throughout the upper floors.On the second level are two large bedrooms served by a 3-piece bath. A den provides a family gathering area or a home office but can be easily converted into a fourth bedroom if desired.The third floor primary bedroom is a true retreat with a walk-in closet and 4-piece ensuite with double sinks. The walkout from the 3rd floor to the south-facing balcony allows for various outdoor activities. High-quality exterior finishes, including phenolic, powder-coated aluminum & composite fluted panels highlight the modern style of this building.Unbeatable location: 5 min to Sherway Gardens, 15 min to Pearson, 20 min to Toronto/Mississauga financial districts, Oakville border & Yonge/Sheppard. 24-hr Lakeshore streetcar, GO Station nearby, excellent schools, Community Centre with swimming pool and a public library, grocery stores (Farm Boys & No Frills), boutique shops and restaurants on the Lakeshore, the beach and park on Lake Ontario, and nature trails at your doorstep. (id:50886)
RE/MAX Hallmark Realty Ltd.
541 Mill Street
West Grey, Ontario
Excellent investment opportunity with this well maintained turn key triplex that was fully renovated in 2012. This solid brick two story victorian home offers a two bedroom unit and two one bedroom units. The two bedroom unit features kitchen, enclosed porch and living room on main floor with private patio overlooking the back yard. Upstairs is two bedrooms and 4 piece bath. The second unit is all on the main floor level with open concept kitchen livingroom, 4 piece bath and nice sized bedroom with access to private back patio. The third upper unit offers an open concept kitchen living room, good sized bedroom and 4 piece bath. All units have private entrances, in suite laundry and separate electrical panels. Updates in 2012 include electrical, insulation, plumbing, new kitchens, bathrooms, flooring, windows, doors and sound bar for noise reduction. New high efficiency forced air propane furnace installed in 2021. Natural gas is available and currently applied for and approved for installation. New shingles applied to side porch roof in 2021. All fully rented and located in the heart of beautiful Neustadt, only 10 minutes to Hanover. (id:50886)
Peak Edge Realty Ltd.
21 Baylawn Circle
Brampton, Ontario
Welcome to 21 Baylawn Circle, a Stunning Family Home Nestled in the Heart of Prestigious Valley Creek's Vibrant Community. This Beautiful Home Offers a Perfect Blend of Charm, Luxury and Tranquility, an Ideal Choice for Families and Professionals Alike. Situated on a Quiet Family Friendly Street With No Neighbours Directly in Front. Double Door Main Entry, Large Chef's Kitchen with Plenty of Cupboard Space, Rare Separate Dining and Living Rooms, Along with Family Room with Gas Fireplace, Ideal for Both Entertaining or Cozy Evenings In. Upstairs Offers 4 Spacious Well Planned Bedrooms, 2 With Their Own Private Ensuites, 2 With a Jack & Jill Shared Access. Upstairs Laundry for Added Convenience. The Finished Basement Offers 2 Spacious Bedrooms with Upgraded Larger Windows, an Additional Kitchen and 4 Piece Bathroom. It's Perfect for Additional Family Members, or Potential Income. The Location is Ideal, Right at McVean and Cottrelle, it is Within walking distance to Multiple Schools, Parks, Ponds/ Nature Trails, Shopping Plazas, Banks and Restaurants. Minutes to HWY 427, Costco, Gurdwara Dasmesh Darbar, Hindu Sabha Mandir, Gore Meadows Community Centre - Offering Gym, Yoga, Swimming, Games, Outdoor Ice Rinks, Summer Camps and Library. LOCATION is EVERYTHING, You're Centrally Located, Yet Able to Enjoy Peace and Tranquility in a Safe Neighbourhood. Come See It, Make It Yours!!***You Will Love The Classic Elegance*** (id:50886)
Royal Star Realty Inc.
2591 7th Ave E
Owen Sound, Ontario
Welcome to this stunning, custom-built 2016 home, offering modern design, quality finishes, and thoughtful details throughout. With 4 spacious bedrooms plus an office, this property is perfect for family living, entertaining, or working from home. The primary bedroom features a walk through closet that takes you into your very own ensuite with a walk in shower and heated floors. At the heart of the home is a VanDolder kitchen, showcasing sleek black granite countertops, custom cabinetry, and a layout that flows seamlessly into the dining and living spaces. The lower level has a large family room with a stone fireplace and doors to a back yard retreat featuring an impressive stamped concrete patio with glass railings and a raised deck. There's a gas hook up for an outdoor fireplace as well. The basement features a rec room with yet another fireplace and an office or fifth bedroom if you need it, and a Laundry room with brand new appliances. If you're into hiking or getting out into nature the Tom Thomson trail is directly across the street for easy access, or if you're into boating the boat launch is just down the hill. Built with care and style, this home combines comfort, function, and elegance, making it a rare find in todays market. (id:50886)
RE/MAX Grey Bruce Realty Inc.

