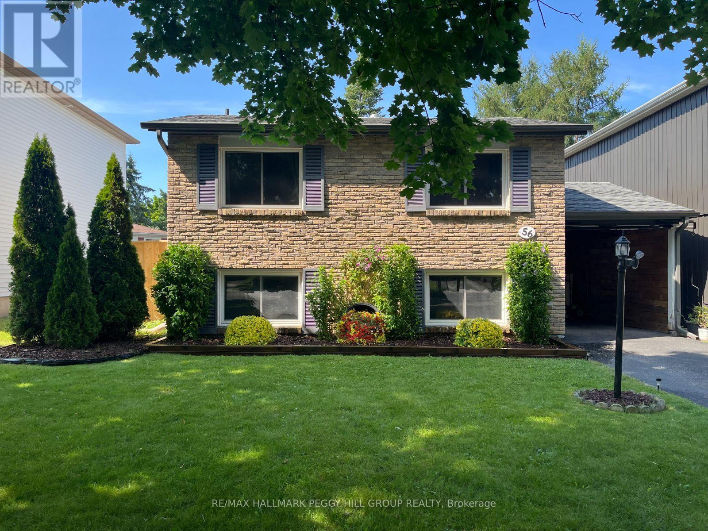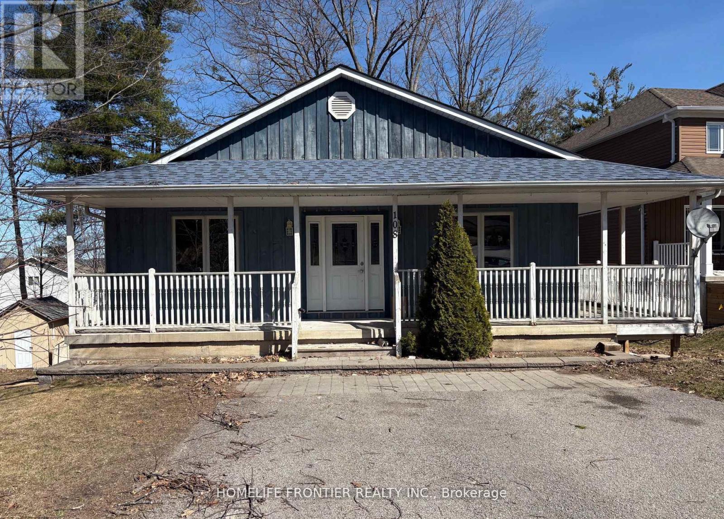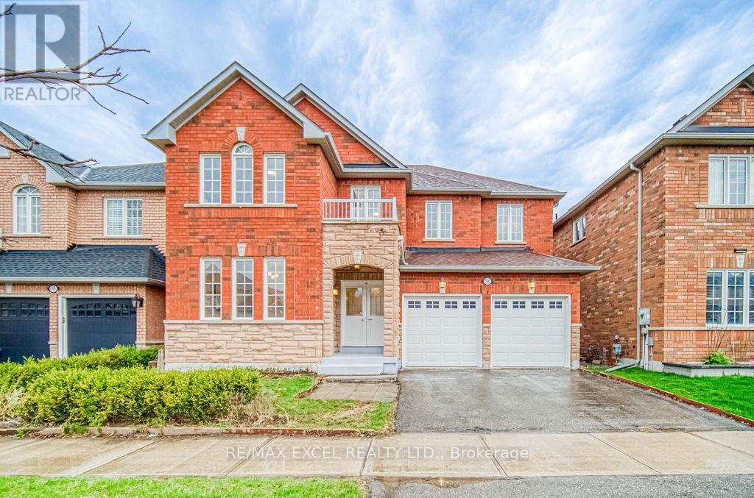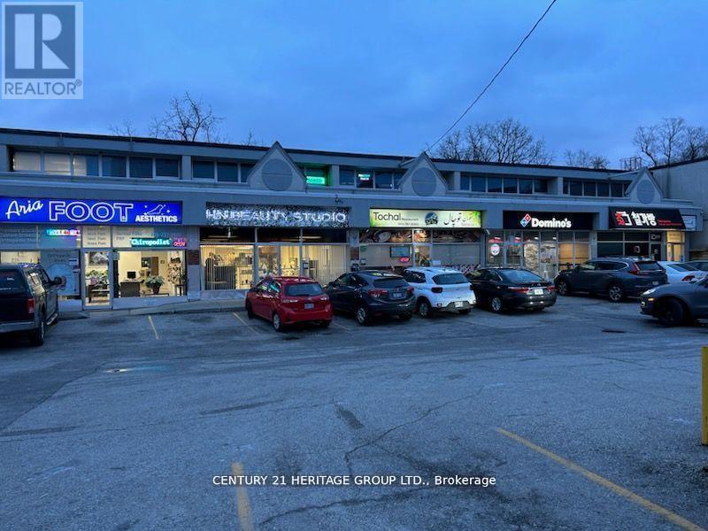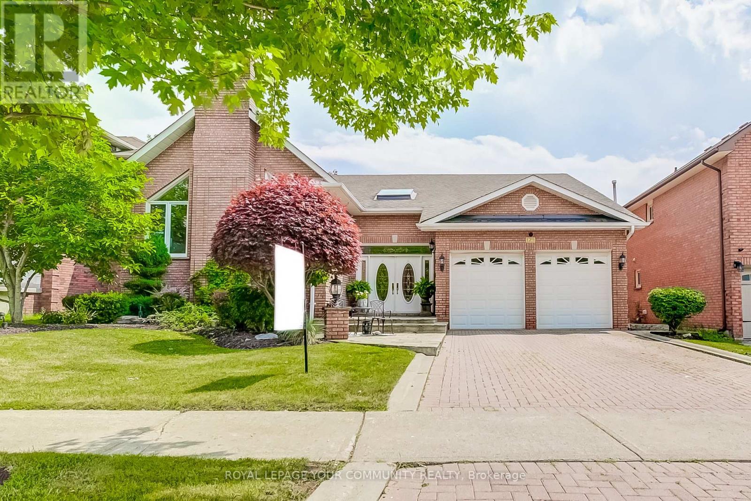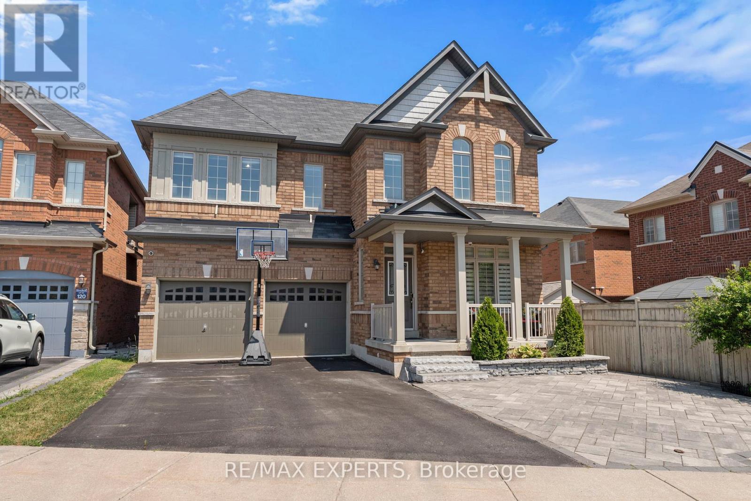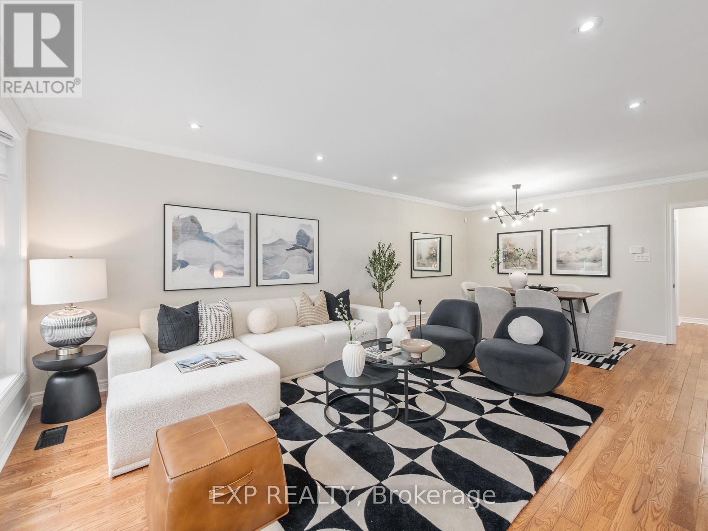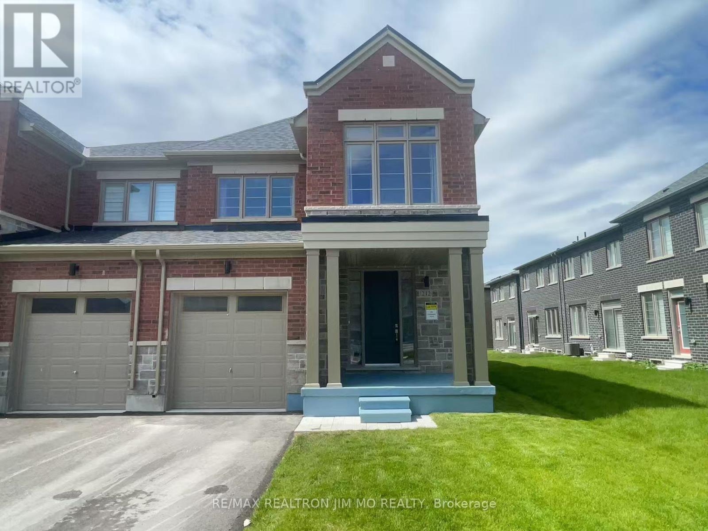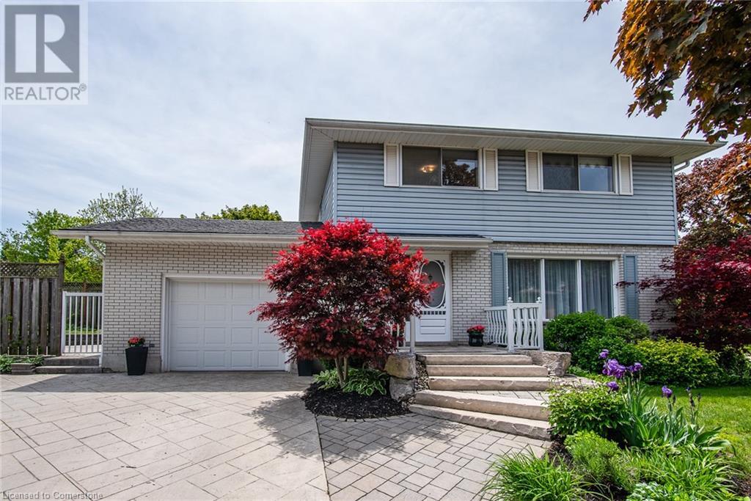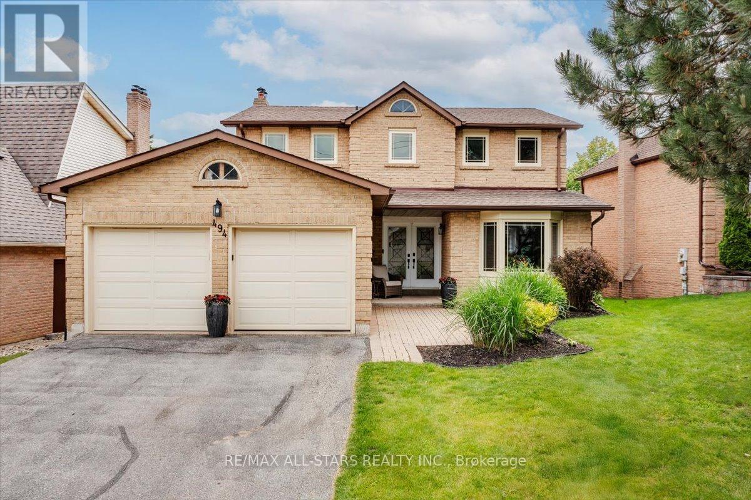67 Ruffet Drive
Barrie, Ontario
Welcome to this beautifully maintained 2-storey home located in Barries sought-after Edgehill neighbourhood, backing directly onto the serene Pringle Park. This 4+1 bedroom, 4-bathroom home offers an ideal layout for families seeking space, comfort, and flexibility.The main floor features a large, sun-filled living room with a cozy fireplace, and a spacious eat-in kitchen with walkout to a generous deckperfect for entertaining or relaxing with peaceful park views.Upstairs, enjoy four spacious bedrooms, including a primary suite with his-and-hers closets and a private 4-piece ensuite. Three additional bedrooms and a full bath provide plenty of room for family and guests.The finished walkout basement is a standout feature, complete with its own kitchen, laundry, living area, and bedroomideal for multi-generational living or an in-law suite.Mature landscaping enhances the private backyard, while the freshly sealed driveway and double car garage add to the curb appeal. Located close to schools, parks, shopping, and Hwy 400, this home offers the best of suburban living with a touch of nature right in your backyard. (id:50886)
Keller Williams Referred Urban Realty
175 Mcdowell Road W
Norfolk, Ontario
Completely renovated 4-bedroom, 2-bath home offers 2,317 sq ft of beautifully finished above-grade living space perfect for first-time home buyers or anyone looking for a spacious, worry-free home to settle into. Every inch has been thoughtfully updated from top to bottom, including all-new electrical, plumbing, insulation, windows, siding, metal roof, furnace, AC, and water heater. Inside, you'll find modern finishes throughout, new flooring, new kitchen, and a functional layout ideal for everyday living and entertaining. Both full 4-piece bathrooms are fully updated, and the convenience of main floor laundry adds to the home's practicality. Situated on a lot with mature trees, this property offers a peaceful outdoor setting while providing plenty of space to grow. With nothing left to do but move in, this truly turn-key home is the opportunity you've been waiting for. (id:50886)
RE/MAX Tri-County Realty Inc Brokerage
56 Janice Drive
Barrie, Ontario
BRIGHT SPACES, MODERN UPDATES & A BACKYARD THAT DELIVERS! This bright and upbeat backsplit brings all the right energy to one of Barries most established neighbourhoods. Set on a quiet, tree-lined street in Sunnidale, just steps to parks, schools and the Arboretum, its the kind of spot where neighbours wave from their porches and backyard dinners stretch into the evening. Out front, the newer front door, tidy landscaping and carport setup offer a warm welcome. The kitchen delivers a fresh, welcoming vibe with white cabinetry, newer counters, updated appliances, classic subway tile and a large peninsula that draws everyone in for morning coffee, casual meals or good conversation. The living room is filled with natural light and flows right out to a newer deck, with a patio, gazebo and shed rounding out a backyard thats made for laid-back living. Four bedrooms are spread across two levels, including a spacious primary with wall-to-wall closets, plus an updated 4-piece bathroom and a second bath downstairs for added convenience. The finished basement adds even more flexibility with a rec room and wet bar thats ideal for game nights or movie marathons. With updated shingles and earlier upgrades to the furnace and A/C, this is a #HomeToStay thats been well cared for and is ready for new memories to be made. (id:50886)
RE/MAX Hallmark Peggy Hill Group Realty
108 Ardagh Road
Barrie, Ontario
Fully Renovated Spacious Ranch Bungalow 3+1 Bedroom, 1+1 Bath, Furnace And Roof Done 2019,SingleKeyWrap Around Porch With Side Entry, Private Balcony On Main Level, Walk-Out Basement, Private Yard, Great South Barrie Location, Ideal Commuter Route with Easy Access to Highway 400. 1 year lease Tenant pays for utilities (id:50886)
Homelife Frontier Realty Inc.
316 Williamson Road
Markham, Ontario
Prime Location! Elegant 4+1 Bedroom Detached Home in the Prestigious Greensborough Community! Offering Over 4,000 Ft of Bright and Functional Living Space. This Beautifully Maintained Two-Storey Home Features a Grand 17-Ft Open-to-Above Foyer, 9-Ft Ceilings on Main Floor, Gleaming Hardwood Flooring, Upgraded Oak Staircases, Fresh Paint, and Abundant Natural Light Throughout. The Chef-Inspired Kitchen Boasts Granite Countertops, Custom Cabinetry, Under-Cabinet Lighting, Stainless Steel Appliances, and Bright Breakfast Area with Walk-Out to Yard.The Open-Concept Living and Dining Rooms Provide an Elegant Space for Entertaining, While the Large Family Room Offers a Cozy Gas Fireplace and Oversized Windows. A Main Floor Office Completes the Perfect Work-from-Home Setup.Upstairs, the Oversized Primary Bedroom Features a Spacious Walk-In Closet and a Spa-Inspired 5-Piece Ensuite. All Secondary Bedrooms Are Generously Sized and Offer Semi-Ensuite or Private Bathroom Access.The Professionally Finished Basement with Separate Entrance Includes a Full Bathroom, Kitchen Rough-Ins, Large Above-Grade Windows, and Multi-Functional Space Ideal for an In-Law Suite, Recreation Room, or Home Gym.Exterior Highlights Include a Double-Car Garage, Interlocked Walkway, and Landscaped Front and Back Yards with Mature Trees and Privacy.Conveniently Located Just Minutes to Mount Joy GO Station, Top-Ranked Schools, Parks, Community Centres, and Markhams Finest Amenities. A Rare Opportunity to Own a Move-In Ready Home in One of Markhams Most Desirable Neighbourhoods! (id:50886)
RE/MAX Excel Realty Ltd.
102 Russel Drive
Bradford West Gwillimbury, Ontario
Welcome Home! 102 Russel Drive has be loved and maintained by it's original owners and now awaits it's new family. Enjoy the open concept main floor living entertaining family and friends and why not take the entertaining outdoors on the fabulous deck and still have room to play or garden. Upstairs you will find great sized secondary bedrooms and a primary bedroom retreat, complete with 2 walk-in closets and an ensuite bathroom. Stay close to home and enjoy being walking distance to shopping, schools, parks, the Bradford Leisure Centre just to name a few. You can also jump in your car and easily get to Highway 400 & 404, Bradford GO Station, and Upper Canada Mall. Your new home awaits, come be a part of this vibrant community. (id:50886)
Century 21 Percy Fulton Ltd.
1707 - 5 Buttermill Avenue
Vaughan, Ontario
Bright Modern 2 Bedroom + Study (As Per Builder's Plan) Unit With Functional Floor Plan. 9-Foot Ceilings With Spectacular South View. Walk-Out To Large Balcony. Steps To VMC Subway And Bus Terminal. Distance To Hwy 400,407, YMCA, Vaughan Mills, Wal-Mart, Ikea, Cineplex And Other Shops And Restaurants. (id:50886)
Homelife New World Realty Inc.
209 - 10255 Yonge Street
Richmond Hill, Ontario
Prime Location In The Heart Of Richmond Hill Can Be Used For Accounting, Travel Agency, Medical Offices, Law Office, Computer Repair, Photo Studio , Rent Includes: *Tmi, Water, Heat & Hydro. Close To All Amenities (id:50886)
Century 21 Heritage Group Ltd.
123 Briggs Avenue
Richmond Hill, Ontario
Welcome to 123 Briggs Avenue, a beautifully maintained custom--built bungalow in the prestigious Doncrest community of Richmond Hi1l. This elegant home greets you with a grand foyer featuring an oversized door, a striking chandelier, and a skylight that fills the space with natural Tight. The main floor showcases a bright, open-concept 1iving and dining area with vaulted ceilings, pot lights, elegant wall sconces, and a cozy fireplace. The formal dining room, with its French doors, chandelier, and generous windows, is perfect for entertaining. The chefs kitchen is equipped with granite countertops, a sleek black backsplash, a Miele cooktop and built-in oven, a built-in dishwasher, and ample cabinetry, along with afunctional island for storage and seating. The adjoining breakfast area is flooded with sunlight from large windows and two skylights, and opens to a tranquil solarium overlooking the backyard. crown moulding runs throughout the home, adding a refined touch. The spacious primary bedroom retreat features large windows, a fireplace, custom-built closets, and a luxurious en-suite with a classic soaker tub and stand-up shower. The second and third bedrooms are bright, inviting, and offer excellent storage. The main bathroom is fully upgraded with a double vanity and multi-jet stand-up shower. The fully finished walk-out basement offers incredible versatility with a spacious family room featuring a fireplace and large windows, a potential second kitchen, a double vanity bathroom, a dedicated office space, and its own side entrance-ideal for rental income or in-Taw accommodations. Additional highlights include a main floor laundry room with direct access to the side yard, beautiful landscaping, generous lot size, and an attached garage with interior access. This exceptional property perfectly combines comfort, style, and functionality ideal for families, downsizers, or investors seeking bungalow. Tivingwith income potential. (id:50886)
Royal LePage Your Community Realty
54 Fox Island Road
Georgina Islands, Ontario
Welcome To Your Beautiful Cottage, This Amazing Lake Front Property Awaits You! Located Only 1Hr Away From Toronto. This Is The Largest Lot On The Island. Lots Of Potential Here To Enjoy The Property As A Cottage Retreat. Land Lease-Not Mortgageable Must Be Cash Purchase!. (id:50886)
Century 21 Parkland Ltd.
72 Foshan Avenue
Markham, Ontario
Spacious 4+1 Bedroom, 5-Bath Detached Home Perfect for Growing Families! Welcome to this sun-filled, beautifully upgraded home located in one of Markham's most family-friendly and highly sought-after neighbourhoods. With 4 large bedrooms plus a main-floor office that easily converts to a 5th bedroom, this home offers the perfect layout for multi generational living, remote work, or a growing family. The open-concept kitchen with extended cabinetry is ideal for family meals and entertaining, while the professionally finished interlocking in the front and backyard creates a great space for kids to play or host weekend BBQs. Retreat to the spacious primary suite featuring a custom walk-in closet and spa-like ensuite with a soaker tub and double vanity. All bedrooms are generously sized, giving each family member their own space. The finished basement includes a full kitchen, open living area, and a bonus room-perfect as a home gym, playroom, office, or guest suite for visiting relatives. Located in the top-rated school district with St. Augustine and Pierre Elliott Trudeau High Schools, both ranked among Ontario's best. Minutes to Hwy 404, GO Transit, community centres, parks, playgrounds, Unionville Main Street, and everyday essentials like grocery stores and family restaurants. This is the perfect place to raise a family-move-in ready, turn-key, and in an unbeatable location! (id:50886)
RE/MAX Experts
Upper Level - 12 Cox Boulevard
Markham, Ontario
Photos are old photos. Renting entire upper floor master bedroom and second bedroom, one bathroom. Sharing kitchen and dining room(main floor) with current tenants(live at lower floor, one nice family). High demand townhouse In the heart of Unionville, Close to park, schools and Markham Civic Centre. School Bus to Coledale PS, St. Justin Maryr Catholic Elementary School, Ashton Meadows PS. Walk to Unionville Hs, YRT /Viva, Groceries Restaurants, First Markham Place And More. 24 hours security monitoring. Share all utilities. (id:50886)
Master's Trust Realty Inc.
807 - 28 Interchange Way
Vaughan, Ontario
Brand New Condo for leasing. Conveniently located in Vaughan Downtown, Steps To VMC Subway Station Connecting To Downtown Core, Transit Hub, 24 hours Bus Service on Hwy 7, Minutes To York U, Hwy 400, 407, YMCA, Ikea, Restaurants, Banks, Shopping. Great Amenities Included: Fitness Centre with Spin Room, Hot Tub, Dry & Steam Sauna, Game Lounge, Pet Spa. Open-concept kitchen, living, and dining area with a functional layout and walk-out to a private balcony. Two large closets for storage. One locker included!! Ideal for professionals, students, and young couple. (id:50886)
Master's Choice Realty Inc.
16 Alan Williams Trail
Uxbridge, Ontario
Welcome to this modern 3-storey townhouse located in a quiet, family friendly neighbourhood offering nearly 3,000 sq ft of beautifully designed living space. This home features 3+1 bedrooms and 3 bathrooms, including a main floor study that can be used as a fourth bedroom or home office. The open concept kitchen with a walk-out balcony is perfect for relaxing or entertaining. (id:50886)
RE/MAX Community Realty Inc.
210 Ashlar Road
Richmond Hill, Ontario
Discover this rare opportunity to own a spacious corner-lot property in the heart of the family-friendly Crosby community. Ideally situated right next to Beverley Acres Public School (French Immersion) and within the highly sought-after Bayview Secondary School district, offering the prestigious International (IB) program.This charming home features a granite countertop, hardwood flooring and stainless steel appliances, along with a detached 2-car garage equipped with radiant heating and a separate side entrance -perfect for a workshop, man cave or storing your collector car in a temperature controlled environment.The expansive front and backyard offers beautifully maintained interlock and a stunning wood gazebo complete with built-in lighting, blinds, and speakers perfect for outdoor entertaining. The oversized driveway provides parking for up to 10 vehicles.A bright basement apartment with large windows presents excellent potential for rental income, an in-law suite or multigenerational living.Whether you're a first time homebuyer, investing, or downsizing this property offers comfort, flexibility, and long-term value just steps from top-rated schools, parks, transit, and everyday essentials. (id:50886)
Exp Realty
Suite2 - 15 Sissons Way
Markham, Ontario
1 year new, Stunning Freehold Townhome With 2 bedrooms. Large Open Concept Living/Dining And access to backyard from dining room. Bedrooms with large windows located at the basement. Entrance from Front Door or Separate Entrance from the backyard. Quick Access To 407, Steps To Walmart, CIBC, Logo's Supermarket, School, Public Transit, Community Centre, Shops And Restaurants (id:50886)
Bay Street Group Inc.
212 Thompson Drive
East Gwillimbury, Ontario
Few Years New Upgraded Large 4 Bedroom SEMI In Meticulous Condition In Holland Landing New Subdivision! 9' Ceiling on First Floor, Smooth Ceiling Throughout. Excellent Layout W/Open Concept Kitchen/Living/Dining. Thousands Spent On Upgrades inculde advanced Kitchen Cabinet. Large Eat-in Kit. W/ Huge Island, High-End Quartz C/T's, S/S Appliances. Hardwood Floor Throughout Main FL and Stairs. Oversized Primary Bdrm W/ Double Sink Ensuite, Double W.I.C., Free Standing Bathtub, Frameless Glass Shower. Incresed 200A Power Panel for furture EV Charger installation and more . Mins To Hwy 404&400, Schools, Shopping, Upper Canada Mall, Walmart, Costco, Parks & Transit. Move-In-Condition! (id:50886)
RE/MAX Realtron Jim Mo Realty
31 Carwood Crescent
Kitchener, Ontario
Welcome to this lovingly cared-for family home, tucked away in one of the area's most peaceful and picturesque neighborhoods. Surrounded by mature trees and quiet boulevards, this home offers a sense of calm and charm that’s hard to find. With over 40 years of prideful ownership, it’s been beautifully maintained and thoughtfully updated throughout. Step inside to find warm, rich hardwood flooring that flows through the main level, setting the tone for the home’s inviting character. The heart of the home—the kitchen—has been fully renovated and is sure to impress. Crafted with solid maple cabinetry, it features clever custom details like a built-in spice rack and pull-out pantry shelves to keep everything organized and within reach. Glass-front cabinets with built-in lighting add a soft glow and an elegant display space for your favorite pieces. Upstairs, you’ll find four generously sized bedrooms filled with natural light. The staircase and two of the bedrooms feature brand new carpeting, while the remaining original hardwood floors are in great shape and could be easily refinished to suit your style. The lower level offers even more living space with a cozy rec room, complete with a gas fireplace—perfect for family movie nights or relaxed evenings at home. Outside, this home truly shines. Beautifully landscaped gardens and a stamped concrete driveway add to the fantastic curb appeal. The driveway continues into a private back courtyard. On the other side of the home, a generous additional yard space offers the perfect opportunity to create a more secluded retreat or play area with the addition of fencing. And the location? It doesn’t get better. Just steps from Rockway Golf Course, and only minutes to downtown Kitchener and the expressway, everything you need is truly at your doorstep—whether it's recreation, dining, shopping, or commuting. This is a rare opportunity to own a warm, character-filled home in an unbeatable location. (id:50886)
RE/MAX Twin City Realty Inc.
494 London Road
Newmarket, Ontario
Welcome to 494 London Road! This all brick, two-storey, stunning home provides the best of both worlds. The convenience of location in a well established, high demand neighbourhood, close to every amenity you could need or want, yet the house has charm and character making it warm and inviting as though youre off the beaten path. From gleaming hardwood floors throughout, to crown moulding, coffered ceilings and pot lights from top to bottom. Walking through the house you will have a sense of warmth and comfort, this home is very much loved and well maintained with more recent upgrades including fresh paint and A/C in 2025, the roof, back deck and fence all within the last eight years. The basement has a wonderful space for family hangouts or for the kids to play, yet has an additional large bedroom, 2-piece Bathroom, storage area and cold cellar for added convenience. For your enjoyment, there are walking trails close by and the Historic Main Street! Dont miss the opportunity to call this place your home! (id:50886)
RE/MAX All-Stars Realty Inc.
291 Guelph Street
Kitchener, Ontario
Tucked into the sought-after North Ward, steps from the new LRT hub, the GO/train station, Spur Line Trail, and all the urban energy of Uptown and Downtown—291 Guelph Street is a true gem for buyers seeking character, convenience, and a vibrant urban lifestyle. From the moment you arrive, the home welcomes you with a charming covered front porch—perfect for sipping coffee, people-watching, or catching a quiet moment in the heart of the city. Inside, vintage character meets modern updates with warm hardwood floors, crisp finishes, and thoughtful touches throughout. Built in the 1920s and lovingly maintained, this 3-bed, 2-bath detached home offers both soul and function. The bright kitchen is a true centrepiece—featuring a large island with seating, stainless steel appliances, and ample storage. It opens seamlessly into the living area, ideal for everyday living and easy hosting. A sun-filled den with exposed brick and custom bar setup adds another layer of personality and charm. Upstairs, discover well-appointed bedrooms, wood-accented ceilings, stylish skylights, and a bonus office/library retreat ideal for remote work, creative pursuits, or quiet escape. Out back, the fully fenced yard is tailor-made for relaxing and entertaining. Picture fall nights around the fire pit, summer dinners on the elevated deck, or morning coffee under the trees. There's room for pets, people, and a shed to keep everything in its place. With convenient two-car parking and a layout that balances charm, comfort, and practicality—this is a home that simply feels right the moment you step inside. (id:50886)
Trilliumwest Real Estate Brokerage Ltd.
Trilliumwest Real Estate Brokerage
2005 Old Mill Road
Kitchener, Ontario
Welcome to your dream retreat! This beautifully updated thoughtfully designed living space sits perched above the scenic Grand River. From the moment you arrive, you’ll fall in love with the charm, character, and luxurious touches throughout this home. Step inside the open-concept main floor full of natural light, accentuating the rich engineered hardwood flooring that flows seamlessly from room to room. The heart of the home is the show-stopping kitchen—perfectly blending modern sophistication with timeless elegance. It features gleaming quartz countertops, a sleek marble backsplash, premium stainless steel appliances including a built-in microwave, fridge, dishwasher, and gas stove—ideal for any home chef or entertainer. The kitchen opens directly into the dining area, where sliding glass doors lead to your own private backyard oasis. The professionally landscaped yard—complete with sparkling heated in-ground pool, covered hot tub and bar - a cottage in the city minutes to the 401. Back inside the main floor also has a living room with wood burning fireplace, 2-piece bath & separate office/den. Upstairs, the charm continues with 3 bedrooms, each offering plenty of natural light and closet space. The primary suite has a gorgeous ensuite bathroom designed for relaxation and rejuvenation. The fully finished basement offers even more versatility, boasting a large recreation room that’s perfect for movie nights. You’ll also find a laundry area, a 2-piece bathroom, and the potential to add a fourth bedroom, currently used as a gym. BONUS space awaits above the oversized double garage! A walk-up attic with soaring vaulted ceilings offers incredible potential for an additional living area, studio, or play room. The driveway accommodates 6+ vehicles. Enjoy serene, picturesque views every day while being just minutes from top-rated schools, major highways, and all essential amenities. Resort-style living in a prime location. Love the decor? Furniture can be included! (id:50886)
RE/MAX Twin City Realty Inc.
95 Chelsea Crescent
Bradford West Gwillimbury, Ontario
Best Deal! Over 3,500 st ft of living space! Executive 4+2 Bedroom Home with Income Potential in Prime Bradford Location! A showstopper on a quiet, family-friendly crescent in one of Bradford's most sought-after neighbourhoods. This stunning detached home offers exceptional living with 4 spacious bedrooms, 4 bathrooms, a professionally finished basement with separate entrance perfect for extended families or rental income! Step through double door entry into a soaring open-to-above 22ft foyer and be greeted by elegant finishes throughout. Featuring hardwood floors (NO carpet!), crown moulding, California shutters, and 9 ft ceilings, this home is truly move-in ready. Entertainers Dream Kitchen-The oversized eat-in kitchen boasts granite countertops, stainless steel appliances, extended cabinetry, and a generous breakfast area with views of the beautifully landscaped backyard. Spacious Living-Enjoy cozy evenings in the family room with a gas fireplace, and host memorable dinners in the oversized formal dining area. Upstairs features 4 generous bedrooms, including a massive primary retreat with a spa-like 5-piece ensuite, double vanity, soaker tub, and a large walk-in closet. BONUS Basement Suite: The professionally finished basement with separate entrance includes a rec room, additional bedroom, full kitchen, full bathroom, and private laundry ideal for in-laws or rental potential. Outdoor Living: Enjoy the fully fenced backyard with a patio area, garden, mature trees, and a custom storage shed. A double car garage adds extra convenience + 4 car driveway (NO SIDEWALK!( . Loaded With Upgrades: Hardwood Floors Throughout Oak Staircase Crown Moulding Granite Counters Stainless Steel Appliances California Shutters 9' Ceilings & More Located in a prime area close to parks, trails, schools, and all shopping and amenities. Quick access to the GO Station and Hwy 400 makes commuting a breeze! (id:50886)
RE/MAX Hallmark York Group Realty Ltd.
25 Duskridge Road
Chatham, Ontario
Welcome home to this luxurious executive semi-detached ranch in sought after Prestancia subdivision. Homes by Bungalow (Tarion Awards of Excellence Candidate builder) offering high quality finishes, exquisite craftsmanship and attention to detail. Main floor features open concept kitchen/dining/living area with 9 ft ceiling throughout entire home. Kitchen sourced locally from Mylen Cabinets, large island and walk-in pantry. Living room with 10 ft trayed ceiling overlooks covered composite deck with oversized 8 ft patio doors creating bright living space. Primary bedroom offers 10 ft trayed ceilings, ensuite and walk-in closet. Conveniently located large main floor laundry. Full unfinished basement with roughed in bath and covered basement walk out. Finish the basement and double your living space is an option. Cement driveway, sidewalk, and seeded front yard included. 7 years new build Tarion Warranty. (id:50886)
Advanced Realty Solutions Inc.
7703 Base Line Road
Wallaceburg, Ontario
Attention Contractors/Landscapers or Hobbyists. Here is the perfect place do it all. Business & raise a family. The property is 1.62 acres and has 400 Amp service feeding the property with 3 Phase available at the road for all your power needs. Large horseshoe Driveway for getting Big trucks and trailers in. With large gravel parking area for your equipment or trailers. Large shop 40' X 72' with 14' ceiling in shop with 100Amp service and a section finished overhead door, insulated and cement floor. Perfect for a business or hobbyist storage etc. also a 22' X 34' Barn with 100Amp service and cement floor for your animals or storage. Best of all this comes with a beautiful landscaped yard and move in condition house with 3 bedrooms and 1.5 baths and partially finished basement (id:50886)
M.c. Homes Realty Inc.



