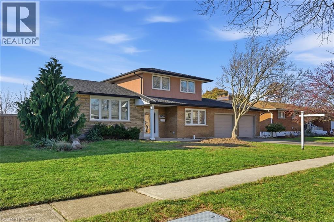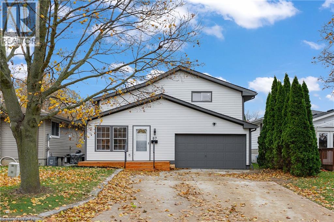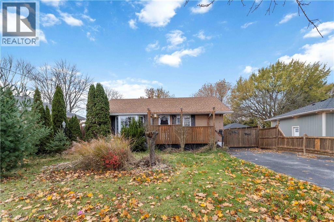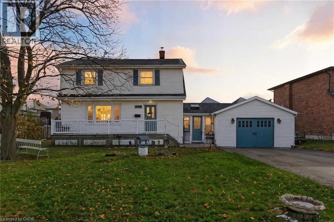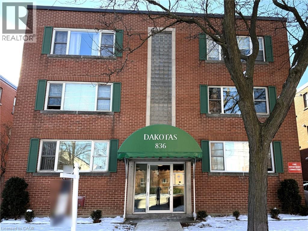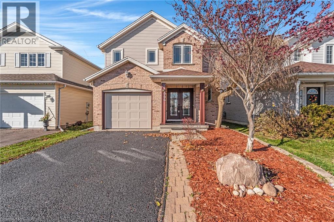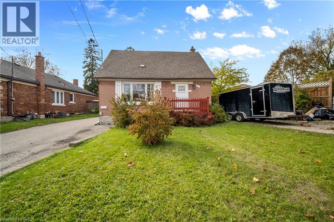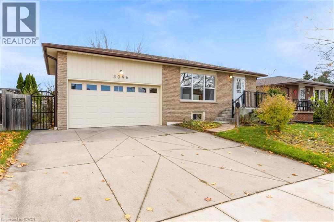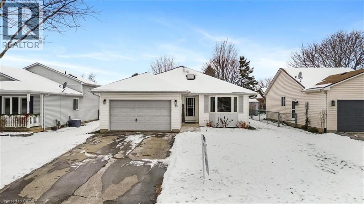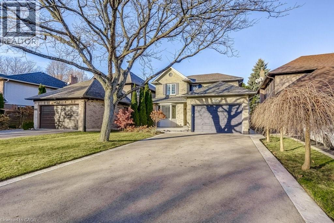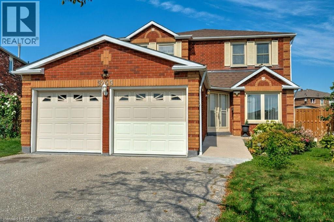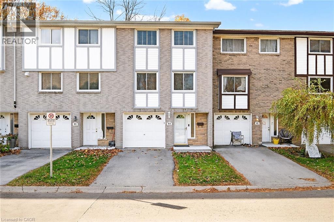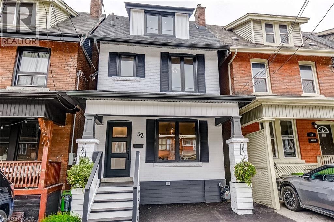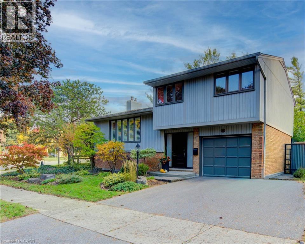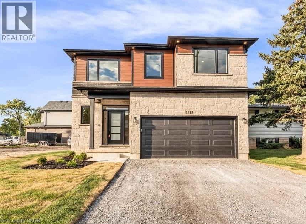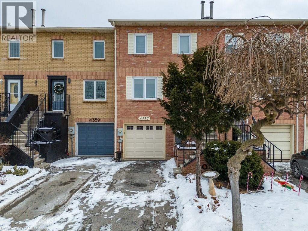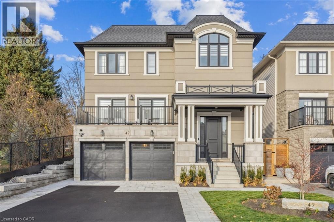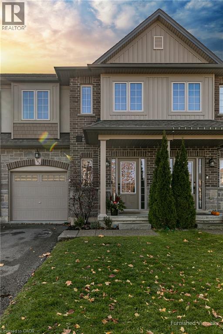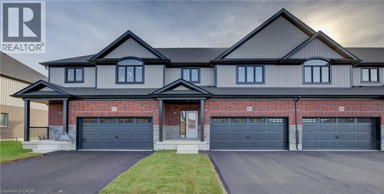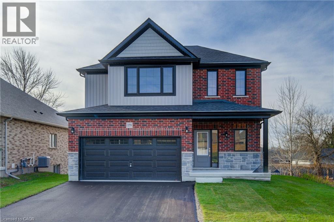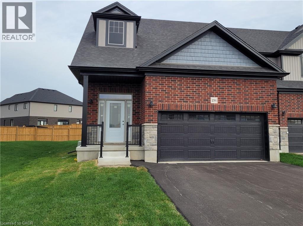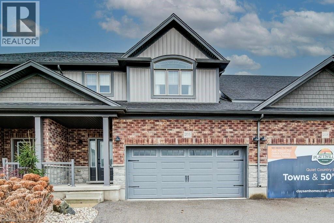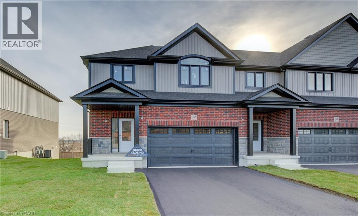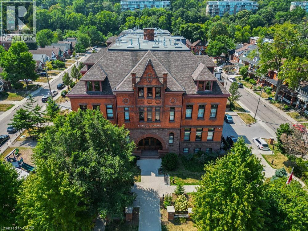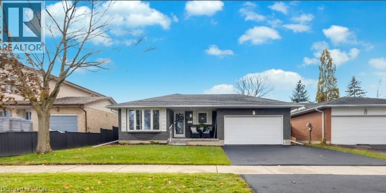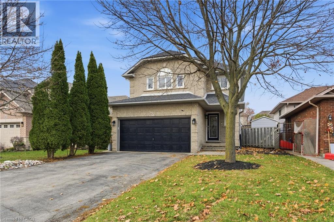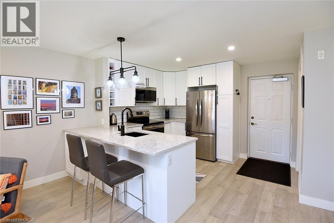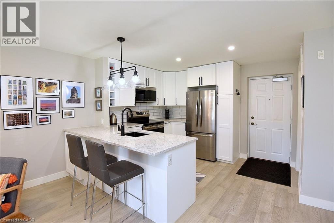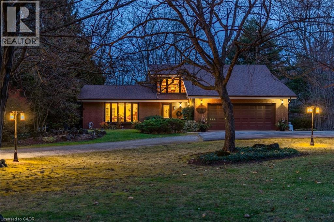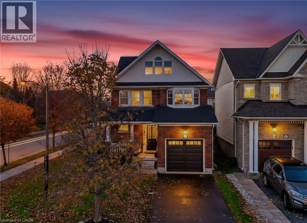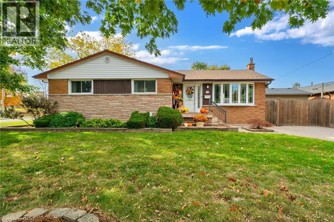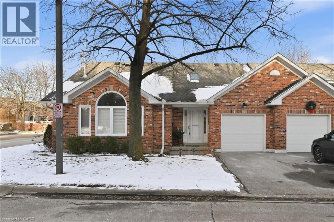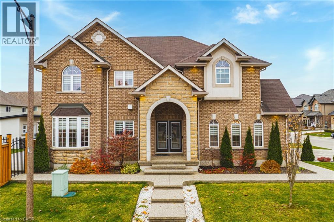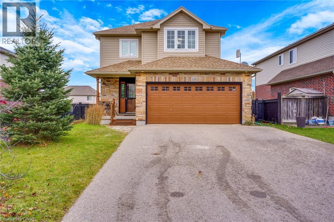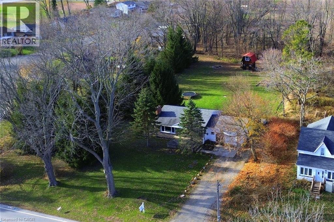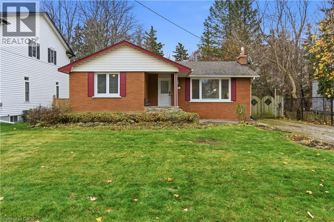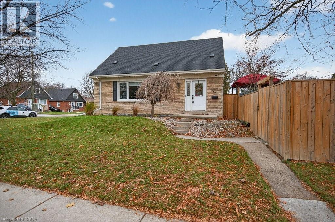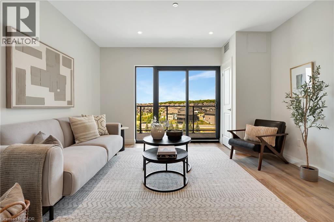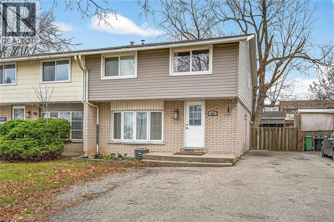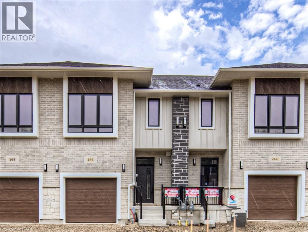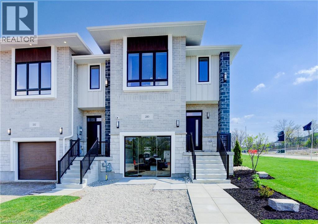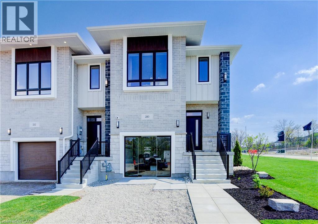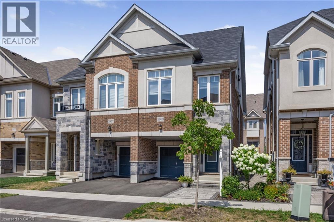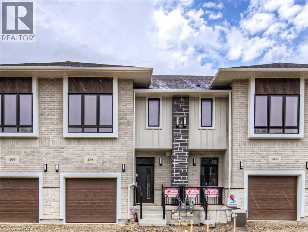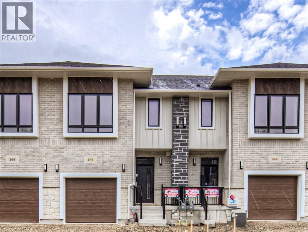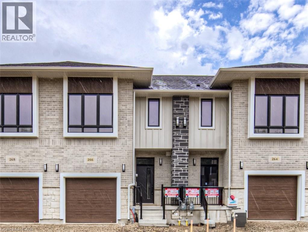3493 Wiltshire Boulevard
Niagara Falls, Ontario
Welcome to this spacious, updated 2,000 sq ft home, located on a quiet, tree-lined residential street in a sought-after, mature, neighbourhood. Situated on a wide 75’ lot, the driveway can accommodate 4 cars with 2 more in the garage. Speaking of the garage, car enthusiasts will love the raised ceiling, bright lighting and access to both the back yard and interior of the house. A classic brick and stucco exterior, with a fenced yard and an above ground pool provides a wonderful space for a family. Freshly painted throughout in Sherwin Williams’ Shoji White, the home feels modern, calm, and move-in ready the moment you enter. The bright foyer leads you into generous living and dining areas. The Chef’s kitchen has ample workspace, granite counters, great lighting and a view to the backyard. The family room has new plush carpeting and will become the “family gathering” spot. Beyond the family room, looking over the backyard is a light filled “sun-room”, heated with a gas fireplace. In addition to a 2-piece bath and inside access to the garage, the main floor also has a versatile bonus room with a window – ideal for an office, an extra bedroom or a cozy den. Upstairs are 3 bright and spacious bedrooms, a full 4-piece main bath and a walk-in closet for storage. The floors upstairs are older classic hardwood. Located just minutes from major highways, shopping, dining, parks, and excellent schools, this home offers the perfect blend of comfort, convenience, and neighbourhood charm. (id:50886)
RE/MAX Escarpment Realty Inc.
87 Lafayette Drive
St. Catharines, Ontario
Welcome to 87 Lafayette Drive, a fully renovated home set in a quiet and highly sought after pocket of North End St. Catharines. Updated top to bottom with new flooring, paint, kitchen, bathrooms, appliances, siding, roof, and mechanicals, this property offers a fresh and modern feel throughout. The main floor features a bright living room with a built-in electric fireplace, a dedicated dining room, a brand new kitchen, and three comfortable bedrooms alongside a newly finished 4-piece bathroom. The standout of the home is the new addition above the garage, completed with permits and designed as a private primary retreat. This upper level includes a spacious bedroom, a separate sitting area, and a beautiful 4-piece ensuite with a glass shower and a deep freestanding soaker tub. The lower level adds even more space with a generous rec room, a wet bar, a 3-piece bathroom, and an oversized storage and laundry area, along with a walk-up to the fully fenced backyard. With a new furnace, a 2-year-old A/C unit, an insulated automatic garage door, and parking for four cars plus a 1.5-car garage, this home blends comfort, function, and thoughtful upgrades. Beautifully finished and located in one of the most established neighbourhoods in the city, this home blends style, comfort, and convenience in a prime location. (id:50886)
The Agency
23 Verne Avenue
Welland, Ontario
Welcome to a beautifully upgraded detached home on an extra-deep 168 ft lot with no front neighbours! This charming property offers a thoughtfully designed layout with 2 main-floor bedrooms plus a versatile den that can easily serve as a third bedroom or home office. The fully renovated kitchen features modern cabinetry, a built-in microwave, gas range, and ample storage, perfect for everyday living and entertaining. The large backyard offers a spacious deck, separate storage shed, and an oversized double garage/workshop with potential for conversion into a separate garden suite, with rough-ins already in place. The fully finished basement expands your living possibilities, offering 3 additional bedrooms, a full bathroom, and a separate laundry area, ideal for larger families, guests, or rental potential. Located in an excellent, quiet neighbourhood, this home is close to schools, parks, shopping, and all amenities. A rare combination of space, upgrades, and convenience, truly a must-see! (id:50886)
Royal LePage NRC Realty Inc.
160 First Road W
Stoney Creek, Ontario
Tucked into the heart of The Stoney Creek mountain, this lovingly maintained 2-storey 1452 sqft family home blends originality with timeless comfort, situated on one of Stoney Creek’s most desirable stretches. Resting on an impressive 200-ft deep lot, this property offers an exceptional sense of space, privacy, and possibility — a rare luxury in a family-friendly neighbourhood. From the moment you arrive, the property makes a statement: a double-wide driveway accommodating up to six vehicles, paired with a 1.5-car garage, you can sense this is a home designed for gathering, celebrating, and growing. Inside, the main level unfolds with a sense of calm and cohesion. This carpet-free living space has new flooring on both the main and upper levels, creating a seamless flow throughout the home, the perfect backdrop for quiet mornings, shared meals, and the everyday moments that make a house feel like home. The kitchen and dining area overlook the showstopping rear yard — a 200-ft sanctuary with the scale to imagine future outdoor luxuries: a pool, an expansive garden, or a private outdoor living pavilion. This is a lot that inspires vision. Upstairs, discover three good sized bedrooms, each designed with comfort and proportion in mind. The crown jewel of this level is the oversized 4-piece bathroom, an unexpected touch of indulgence with room to move/ pamper, unwind, Start and end your day with ease. The partially finished basement extends the home’s versatility with a welcoming rec room, ideal for media, fitness, or recreation, brand new furnace and heat and heat pump( 2024), along with abundant storage that keeps the home effortlessly organized. 160 First Road West isn’t just a place to live — it’s a place to put down roots, to exhale, and to imagine the next chapter of your life unfolding. A place where family traditions are born, where friends gather, and where the best memories grow right alongside you. (id:50886)
Michael St. Jean Realty Inc.
836 Concession Street Unit# 310
Hamilton, Ontario
This 804 sqft condo apartment is the perfect place to start your home-ownership or downsizing journey! Featuring an updated kitchen, open dining area and a generous living room, plus 2 spacious bedrooms and a 4-piece bathroom, the functional layout is perfect for everyday living. This condo is ideally located on the Mountain brow and boasts nearly-unbeatable proximity to countless amenities such as parks, hospitals, shopping, entertainment, highways, and the downtown core of the city. The building itself is well maintained, clean, and easy to access. This unit comes with 1 exclusive use (numbered) parking space, 1 traditional condo storage locker, as well as exclusive use of a school-style locker for additional storage in the common laundry room. Combined, the features of this condo apartment sum up to a space that works for people in all stages of life. Don’t miss out, this property is truly a gem! (id:50886)
Keller Williams Complete Realty
664 Brandenburg Boulevard
Waterloo, Ontario
A home your family has been waiting for in highly sought-after Clair Hills! Pride of ownership shines throughout this beautifully maintained, fully finished home. Step through the attractive double French doors into a spacious foyer with an oversized closet, leading to the carpet-free main floor enhanced with crown moulding. The chef-inspired kitchen features granite countertops, under-cabinet lighting, a built-in pantry, a stunning stone backsplash, and an over-the-range hood microwave. The bright dining area offers walkout sliders to a 12’ x 12’ deck overlooking a fantastic backyard with a serene pond feature. A welcoming living room with bamboo flooring and a convenient 3-piece bathroom complete the main level. Upstairs, the primary bedroom retreat includes a walk-in closet with excellent storage. Two additional generously sized bedrooms and a spacious 4-piece bathroom complete the second floor. The finished basement provides extra living and entertaining space, featuring a cozy rec room with a gas fireplace. Enjoy the tranquil backyard setting with no rear neighbours—a rare find. Close to great schools, parks, and all amenities. Updates include: Furnace (2023), Air Conditioner (2023), Hot Water Tank (2025), Freshly Painted Throughout (2025), New Carpet (2025). (id:50886)
Peak Realty Ltd.
541 Courtland Avenue E
Kitchener, Ontario
WELCOME TO 541 COURTLAND AVE E IN KITCHENER WEST. THIS THREE BEDROOM ONE BATHROOM HOUSE IS PERFECT FOR A YOUNG FAMILY OR FIRST TIME HOME BUYER! OFFERING A LOT 80 FEET DEEP WITH A DETACHED GARAGE STORAGE WILL NOT BE A PROBLEM! UPDATES INCLUDE WASHROOM, KITCHEN, FLOOR, PAINT AND MUCH MORE! THIS IS MOVE IN READY IN A GREAT LOCATION CLOSE TO DOWNTOWN, PUBLIC TRANSIT AND THE HIGHWAY! ! BOOK TODAY FOR YOUR PRIVATE VIEWING! (id:50886)
RE/MAX Real Estate Centre Inc.
3096 Palmer Drive
Burlington, Ontario
Welcome to 3096 Palmer Drive, a detached raised bungalow situated in Burlington’s family-friendly Palmer neighbourhood. This well-kept home features a practical layout with new flooring, lighting, and paint. The main level includes a bright living and dining area and an eat-in kitchen with plenty of storage. Down the hall, three bedrooms provide versatile space for family living. The lower level offers an adaptable extra bedroom suitable for guests, a home office, or a playroom, along with a spacious, inviting family room with above-grade windows. With a second kitchen, the basement can serve as an in-law suite or be converted into a secondary dwelling unit. Outdoor amenities include a generous concrete patio with a recently updated pergola, a deep, fully fenced backyard, and a garden shed. The attached double-car garage offers convenient parking and additional storage. Located near schools, parks, trails, shopping, and major commuter routes, this move-in-ready detached home is well suited to families seeking space and convenience in Burlington. (id:50886)
Royal LePage Signature Realty
33 Thompson Drive
Port Dover, Ontario
Welcome to 33 Thompson Drive, a beautifully maintained home located in one of Port Dover’s most desirable and peaceful neighbourhoods. This charming property offers the perfect blend of comfort, style, and convenience—ideal for families, retirees, or anyone seeking relaxed coastal living just minutes from the beach. Step inside to find a bright, inviting layout featuring spacious principal rooms, warm natural light, and thoughtful updates throughout. The kitchen provides ample storage and prep space, flowing seamlessly into the dining and living areas—perfect for entertaining or enjoying quiet evenings at home. Generously sized bedrooms and well-appointed bathrooms offer comfort for the whole family. The lower level provides even more living space, ideal for a recreation room, home office, or guest accommodations. Outside, you’ll love the large private yard—an excellent space for gardening, barbecues, or relaxing outdoors. A driveway and garage ensure convenient parking and extra storage. Situated close to schools, parks, trails, and Port Dover’s vibrant downtown and waterfront, this home offers all the charm of small-town living with modern amenities close at hand. Don’t miss your opportunity to call 33 Thompson Dr home—your next chapter in beautiful Port Dover awaits! (id:50886)
Platinum Lion Realty Inc.
149 Charterhouse Crescent
Ancaster, Ontario
Fabulous family home in the heart of Ancaster! Located on a quiet crescent in one of the community's most desirable, mature neighbourhoods, this well-cared-for 5-bedroom home offers exceptional space for the whole family. The main floor features multiple living and dining areas, an eat-in kitchen and a family room with a cozy wood-burning fireplace overlooking the private, landscaped backyard with two large decks, and the most charming shed, straight out of a storybook! The partially finished lower level includes a spacious rec room and 5th bedroom, with more room to expand. Stroll to historic Ancaster Village for fantastic dining, boutique shopping, health and wellness services, and a wonderful farmers' market. Run your daily errands or catch a movie with ease at the nearby Meadowlands Power Centre. Nature lovers will appreciate the proximity of Dundas Valley, offering kilometres of trails and beautiful waterfalls. Plus, you'll enjoy terrific schools, quick access to the LINC and Hwy 403. A perfect place to plant roots and truly feel at home! (id:50886)
RE/MAX Escarpment Realty Inc.
5255 Tagish Court
Mississauga, Ontario
Beautiful pie-shaped lot, perfectly located at the very end of a quiet and secluded court. 5255 Tagish is the ideal place to call home for both comfort and convenience. Immaculately maintained by one family since being built, this home is special. The fact that it's now on the market for the first time in over 30 years makes it even more enticing for a discerning buyer seeking a one-of-a-kind property. The property has been spectacularly kept and it is ideal for entertaining family and friends for barbecues and family events. The gardens have been wonderfully maintained and nurtured. 3 Empress Plum trees provide the perfect spot for some shade on a warm day, the perfect snack and incredible PRIVACY. The garden harvests home grown food year round in abundance and is vibrant and green with many stunning colours all year. The 2 car garage and large driveway provides ample space for at least 6 vehicles. The home has been so well cared for over the years it is both move-in ready or perfectly positioned to be completely re-modelled into your dream home. The master suite is more than a bedroom, at close to 400 square feet it’s a retreat. when it comes to LOCATION, it rarely get’s better than 5255 Tagish. Located on an extremely quiet “locals only” court, a short walk to schools and parks, major highway access points are within a moments drive, the convenience and comfort of being close to historic Square One and many incredible dining experiences, public transport (NEW LRT LINE) essentially at your door step are just a few of the reasons that when it comes to LOCATION, 5255 Tagish is second to none. 5255 Tagish is more than a home, it’s your very own garden of paradise, situated amongst the convenience of city life. Perfect for families, large or small. (id:50886)
Coldwell Banker-Burnhill Realty
145 Rice Avenue Unit# 64
Hamilton, Ontario
This home offers outstanding value! Features include a beautiful eat in kitchen with plentiful upgraded cabinetry and counter tops, stainless steel appliances and backsplash. The open concept dining room and living room opens up with patio doors to a spacious private deck for outdoor living enjoyment. This home bas been renovated extensively and must be seen to be fully appreciated! Located in prime West mountain with east access to all amenities and highway access. (id:50886)
RE/MAX Escarpment Realty Inc.
32 Cumberland Avenue
Hamilton, Ontario
Welcome to 32 Cumberland Avenue a beautifully renovated home in the heart of Hamilton's historic and revitalized St. Clair neighbourhood. This turnkey property blends timeless character with modern upgrades, making it ideal for buyers seeking quality and convenience in one of the city's most walkable communities. Every detail has been carefully updated, including new plumbing, fixtures, and a full electrical upgrade with pot lights throughout. The home also features a new furnace, central air, and all-new ductwork for year-round comfort. Enjoy the efficiency and curb appeal of all-new windows, doors, siding, roof, soffits, gutters, and enhanced attic insulation. Inside, the heart of the home is a sleek kitchen with new cabinetry, stylish countertops, and a full set of stainless steel appliances perfect for hosting or relaxing. The home offers four bedrooms and three fully renovated bathrooms, including a stunning five-piece ensuite and walk-in closet in the primary suite. Generous secondary bedrooms provide ample space for families, professionals, or those working from home. Step outside to a newly landscaped backyard oasis with a private patio and new fencing ideal for entertaining or unwinding. Every exterior detail has been designed for low-maintenance living with high-end appeal. Just steps from a community park and a 3-minute walk to the iconic Wentworth Stairs and Bruce Trail, this location connects you to Hamilton's most scenic spots. The neighbourhood is thriving, with nearby developments like Stintson School Lofts and Vista Condos adding to its vibrancy. 32 Cumberland Avenue isn't just a home its a fresh start in a growing community. Whether you're a first-time buyer, downsizer, or investor, this property checks all the boxes. (id:50886)
Keller Williams Edge Realty
45 Shuh Avenue
Kitchener, Ontario
Pristine 4 level side split in exclusive and highly desired enclave of homes! This 3 bedroom gem has been meticulously maintained, updated and loved by the same family for over 40 years. Large main floor foyer with travertine floors has access to garage and conveniently located laundry room. The main level is open concept, carpet free and features a tastefully updated kitchen with centre island, potlights, abundance of cabinets, granite counters, s/s appliances, opening onto dining room with walk out to deck perfect for bbq, overlooking treed backyard. Sprawling living room with picture window and treed streetscape view rounds out the main floor. The third level features 3 good sized bedrooms and a full bathroom. Fully finished basement has additional 3 piece bathroom and walk out to backyard oasis with heated inground pool and lush gardens! Year round privacy with evergreen trees. Double wide driveway plus single car garage allows for plenty of parking. Full crawlspace allows for tons of storage. Updates include: Hot water heater (rental) 2024, A/C 2022, Furnace 2017, all windows, eavestroughs 2019, pool pump 2024, front door and shutters in 2023, pool shed roof 2025. Excellent location with easy access to Expressway, 401, schools, shopping, pharmacy, restaurants and public transit! Everything is done here, just move in and enjoy! (id:50886)
Peak Realty Ltd.
1313 Baseline Road
Stoney Creek, Ontario
This stunning brand-new, 2,694 sq. ft. home offers the perfect combination of modern design, spacious living, and an unbeatable location. Situated on a generous lot within walking distance to Lake Ontario and nearby parks, this home provides a serene setting while offering convenient access to highways for easy commuting. With 4 bedrooms and 2.5 bathrooms, this thoughtfully designed layout is perfect for families, entertaining, and everyday comfort. Inside, the open-concept floor plan features a gourmet kitchen with premium appliances, a large island, and quartz countertops that flow seamlessly into the bright and inviting living space. The luxurious primary suite boasts a spa-like ensuite with a soaker tub and glass shower, while the additional bedrooms offer ample space and natural light. Large windows throughout the home create an airy atmosphere, enhancing the modern aesthetic. This property also comes equipped with a range of upgraded features for your comfort and peace of mind, including a built-in security system with 4 exterior cameras, upgraded Wi-Fi pods installed throughout the entire home for optimal connectivity, and energy-efficient finishes. A spacious double-car garage, upgraded flooring, and designer fixtures throughout add even more value to this move-in-ready home. From its prime location to its luxury upgrades and customizable finishes, this home is a rare opportunity to create a space that truly feels like your own. Don’t miss your chance to own a beautiful new construction home in a sought-after neighbourhood—contact us today for more details! (id:50886)
RE/MAX Escarpment Realty Inc.
4357 Arejay Avenue
Beamsville, Ontario
Spoiled for space in this townhome in the heart of town! Come to Beamsville where the many walking paths lead to pools, splash pads, cooling rinks and many parks for the family! When looking for the immaculate home that is lovingly cared for with easy maintenance fully fenced in yard and family friendly neighbourhood you have found your new home! Updated kitchen with granite countertops with bonus island breakfast bar with extra cabinets. Formal living and dining room space with patio door leading to upper deck and bonus covered lower deck from the finished basement. Lots of room for Entertainment areas here and the two large bedrooms with large closets and a bathroom on every floor. Updates include, shingles, furnace (2013), air conditioning (2013), rental water heater (2018), some windows and doors and bathroom updates. Commuter friendly with the Go Bus Stop at the highway and On Demand Transit available too! (id:50886)
RE/MAX Escarpment Realty Inc.
47 Cielo Court
Hamilton, Ontario
Welcome to this exceptional four-year-new DiCenzo build offering over 3000 sq ft of total living space! Nestled on a private court, the property captivates immediately with pristine curb appeal, including a newly completed interlocking-stone driveway. As soon as you enter into the spacious foyer, it’s clear no upgrade has been overlooked. The open-concept main level features an elegant dining room with floor-to-ceiling windows and a walkout to the front balcony. The chef’s kitchen is beautifully appointed with premium appliances, abundant cabinetry, endless upgrades, and a versatile oversized front closet ideal for a dream pantry. Sliding doors lead to a covered porch perfect for summer entertaining. Floor-to-ceiling windows continue in the living room with double sliding French doors, custom built-ins, and a gas fireplace. A private powder room completes this level. The staircase with built-in lighting leads to three generously sized bedrooms. Bedrooms two and three share a Jack-and-Jill bathroom, and a dedicated laundry area adds convenience. The primary suite is a true retreat with dual walk-in closets and a luxurious five-piece ensuite. The lower level, with a separate entrance from the double-car garage, has been newly finished to include a secondary living area with custom built-ins, a three-piece bathroom, and an office or potential fourth bedroom with an egress window—ideal for extended family or guests. Outside, the backyard is designed for relaxation and entertainment with a covered porch, expansive fully fenced yard, and dedicated play area. This home is truly move-in ready and offers an exceptional lifestyle. Book your private showing today! (id:50886)
Royal LePage State Realty Inc.
263 Pumpkin Pass
Hamilton, Ontario
Welcome to 263 Pumpkin Pass in the heart of Binbrook’s family-oriented community. An executive-style townhouse offering comfort, style, and thoughtful upgrades. You’re welcomed by a spacious inviting foyer, an “exhale” space where you can decompress as you come in, set down your bags, hang coats in the entry closet, or slip inside directly from the garage. There’s plenty of room to greet guests, with a convenient 2-piece bath nearby. A beautifully upgraded wood staircase anchors this entry and sets the tone for the warmth and quality found throughout the home. The main floor opens into a bright living room designed for families and entertainers alike. The oversized living room features a versatile play nook or home office, while the eat-in kitchen has granite countertops, stainless steel appliances, quality cabinetry, and a charming pass-through window overlooking the living room. The dinette offers a walkout to fully fenced backyard with a wood deck and green space ideal for summer dinners, kids, pets, and relaxed outdoor living. Upstairs, a cozy loft area functions perfectly as a reading nook, homework spot, or office space. The second level has 3 bedrooms, 2 full baths, and second-floor laundry. The primary bedroom is complete with a walk-in closet and a 3-piece ensuite. This level also features engineered hardwood flooring in the hallway, nook, and primary bedroom adding both style and durability. The fully finished basement expands your living options with a large recreation room suitable for movie nights, a second office, kids’ play area, gym space, or whatever fits your lifestyle?. Plus. ample room for storage.? This turnkey home offers hardwood floors, upgraded counters, stainless appliances, engineered hardwood, a finished basement, and thoughtful spaces on every level. Whether you’re starting out, growing, or settling into your next chapter, this home offers something for everyone. Steps to schools, parks, walking trails, all Binbrook is loved for. (id:50886)
Century 21 Heritage Group Ltd.
235 Applewood Street
Plattsville, Ontario
Step into this stunning 3-bedroom, two-storey freehold townhome and prepare to fall in love! Bathed in natural light and boasting an unbeatable layout, this home feels more like a detached house than a townhouse — with all the perks and none of the headaches! Open concept main floor with large kitchen and living space perfect for entertaining. Upstairs you will find spacious bedrooms, including a jaw-dropping luxury primary suite with a spa-like ensuite you’ll never want to leave (think soaking tub, separate shower, and all the high-end finishes!) Rare WALK-OUT BASEMENT — endless potential for a rec room, home gym, in-law suite, or the ultimate man-cave. Pressure-treated deck off the back — ideal for summer BBQs, morning coffees, or just soaking up the peaceful Plattsville vibes. Double-car garage — say goodbye to brushing snow off your car all winter! Room for two vehicles + all your toys. Low-maintenance lifestyle in a friendly, quiet community — just minutes to the 401, Kitchener-Waterloo, and all the amenities you need. This isn’t just a townhouse — it’s your next chapter! Modern finishes, tons of storage, and that perfect blend of country charm with city convenience. Homes like this don’t last long in Plattsville! (id:50886)
Exp Realty
179 Applewood Street
Plattsville, Ontario
BRAND NEW and ready for immediate possession! Welcome to 179 Applewood Street, perfectly positioned in Plattsville’s most sought-after neighbourhood. Built by Claysam Homes, this highly coveted floorplan offers over 1,900 sq. ft. of bright, open-concept living on a quiet street with a spacious 50-ft lot. Step inside and experience a main floor designed for effortless entertaining—the ideal space to host friends, family, and unforgettable gatherings. Upstairs, you’ll find three impressive bedrooms, including a massive Primary suite, plus an additional large upper-level living room perfect for movie nights or a cozy retreat. The popular Birkdale 2 model also features a full double-car garage, providing fantastic storage and room for two vehicles. And with parks, trails, schools, and the recreation centre just minutes away, this location truly has it all. Don’t miss your chance to tour this spectacular home—your next chapter starts here! (id:50886)
Exp Realty
236 Applewood Street
Plattsville, Ontario
Price Improvement! Indulge in the elegance of the Serenity design freehold townhome, thoughtfully crafted on an expansive extra deep lot with a double car garage. Nestled on a private cul-de-sac, this newly build Claysam Home residence exemplifies refined living. This open-concept bungaloft boasts 9' ceilings with 8' door openings on the main floor, creating an inviting and spacious atmosphere. The well-appointed kitchen is adorned with quartz countertops, adding a touch of sophistication. The generously proportioned Master bedroom enhances the main floor living experience, providing comfort and style. Ascend to the upper level to discover a large loft area, an additional 4-piece bathroom, and a spacious bedroom with a walk-in closet. The property's remarkable frontage of over 52 feet opens up a world of yard possibilities, allowing you to tailor the outdoor space to your desires. With meticulous attention to detail and an emphasis on quality, this residence offers a unique blend of functionality and luxury. Don't miss the opportunity to experience the serenity and sophistication of this exceptional townhome. Contact us today for a private viewing and explore the endless possibilities that come with this distinctive property. Limited time promotion - Builders stainless steel Kitchen appliance package included! (id:50886)
Exp Realty
205 Applewood Street
Plattsville, Ontario
Absolutely stunning FREEHOLD double-car garage townhome, Claysam Homes MODEL HOME – loaded with thousands in premium upgrades! Never lived in and Move in Ready. Step inside this bright and spacious 1,597 sq.ft. beauty and prepare to fall in love. Soaring 9ft ceilings on the main level, upgraded trim and doors, designer light fixtures, and a gourmet kitchen that will make you the envy of all your friends. We’re talking premium stainless steel appliances, sleek quartz countertops, extended height cabinetry and a massive island with breakfast bar. The open-concept living and dining area is perfect for entertaining, with oversized windows flooding the space with natural light and a sliding door walkout to your private backyard oasis. But here’s the game-changer: rare PRIVATE DIRECT ACCESS from the garage straight into the backyard. Upstairs, retreat to three generously sized bedrooms, including a luxurious primary suite with a huge walk-in closet and spa-like ensuite. Convenient upper-level laundry means no more lugging baskets up and down stairs! Located on a quiet cul de sac in charming Plattsville, you’re just minutes from parks, trails, schools, and the 401. Quick commute to Kitchener, Waterloo, Cambridge, or Woodstock. Enjoy small-town living with big-city convenience! This is not just a townhome – it’s the upgraded, move-in-ready, no-expenses-spared MODEL HOME you’ve been waiting for. Properties like this don’t last long… (id:50886)
Exp Realty
237 Applewood Street
Plattsville, Ontario
Step into this stunning 3-bedroom, two-storey freehold townhome and prepare to fall in love! Bathed in natural light and boasting an unbeatable layout, this home feels more like a detached house than a townhouse — with all the perks and none of the headaches! Open concept main floor with large kitchen and living space perfect for entertaining. Upstairs you will find spacious bedrooms, including a jaw-dropping luxury primary suite with a spa-like ensuite you’ll never want to leave (think soaking tub, separate shower, and all the high-end finishes!) Rare WALK-OUT BASEMENT — endless potential for a rec room, home gym, in-law suite, or the ultimate man-cave. Pressure-treated deck off the back — ideal for summer BBQs, morning coffees, or just soaking up the peaceful Plattsville vibes. Double-car garage — say goodbye to brushing snow off your car all winter! Room for two vehicles + all your toys. Low-maintenance lifestyle in a friendly, quiet community — just minutes to the 401, Kitchener-Waterloo, and all the amenities you need. This isn’t just a townhouse — it’s your next chapter! Modern finishes, tons of storage, and that perfect blend of country charm with city convenience. Homes like this don’t last long in Plattsville! (id:50886)
Exp Realty
200 Stinson Street Unit# 217
Hamilton, Ontario
Unadulterated Joy... A rare chance to own a piece of Hamilton history. Originally built in the late 1800s as part of the Stinson School, this former gymnasium has been reimagined as a spacious two-level loft that blends architectural drama with everyday comfort. The home spans over 1,600 square feet and includes three bedrooms and two full bathrooms. Double-height ceilings and expensive windows create an airy, light-filled atmosphere, while heritage details-like exposed brick, original terrazzo steps, and original wood beams-give the space unmistakable character. Two lofted areas overlook the open living and kitchen spaces, offering flexibility for work, relaxation, or creative pursuits. An impressively tall sliding glass door connects the dining area to a private 180-square-foot terrace, complete with the steps down to your own parking space for direct exterior access. Outside your door, it's an easy walk or bike ride to St. Josephs Hospital, the Rail Trail, and the Wentworth Stairs, with a 15-minute bus ride to McMaster University. Life at Stinson Lofts is defined by more than beautiful design-it's about connection. Residents enjoy a welcoming community, with regular social gatherings and building events. Secure entry and professional management add peace of mind, all within the walls of one of the city's most admired historic conversions. Over $100,000 spent in high end upgrades. This unit it top notch. (id:50886)
Real Broker Ontario Ltd.
67 West Acres Crescent
Kitchener, Ontario
Welcome to 67 West Acres Crescent, Kitchener: a home that captures your heart the moment you arrive. Nestled in an amazing, family-friendly neighbourhood, this beautifully maintained backsplit offers lush landscaping and stunning curb appeal. The brand-new rubber driveway (2025) offers durability and easy maintenance. With parking for 4 vehicles (2-car garage + 2 driveway spaces), convenience is built right in. Step inside the welcoming foyer, where thoughtful design begins to unfold. The modern kitchen, equipped with 2025 stainless steel appliances, offers ample cabinetry. Adjacent is the oversized dining area, perfect for hosting family dinners, festive celebrations and memorable meals. A few steps down is the cozy-yet-spacious living room featuring a party-sized layout ideal for large gatherings or family movie nights. The wood-burning fireplace adds charm (note: never used by the owners). This level also includes a convenient 3-pc bathroom and laundry area. All light fixtures were updated in 2025. A few steps up, you’ll find 3 beautifully organized bedrooms. The primary bedroom offers direct access to a 4-pc bathroom, designed in a Jack-and-Jill style. The additional bedrooms are generously sized. The fully finished basement features a huge rec room, along with another bonus room offers flexible use as an office or hobby area. A large crawl space provides exceptional storage. Furnace, Water softener and AC are brand new (2025). Step outside to your private retreat: a fully fenced backyard with a freshly painted fence and a brand-new deck (2025). Whether you’re hosting summer BBQs, gardening or relaxing, this outdoor space is designed for enjoyment and comfort. sump pump and Vinyl siding were replaced in 2025. Located in a safe, family-focused neighbourhood, close to top-rated schools, all major amenities, Minutes to Costco, Boardwalk plaza, Forest Heights Pool, & Highway7/8. This house check all boxes. Book your showing today and make this your forever Home. (id:50886)
RE/MAX Twin City Realty Inc.
157 Braithwaite Avenue
Ancaster, Ontario
Welcome to this beautiful Losani-built home in the highly desirable Maple Lane Annex of Ancaster, perfectly positioned across from a park and within walking distance to excellent schools. Thoughtfully updated, this residence features refreshed flooring and a modernized kitchen, creating a move-in-ready interior with timeless appeal. The second level offers three spacious bedrooms, including a primary retreat complete with a generous walk-in closet and private ensuite. A fully finished basement expands your living space with a large recreation room plus a den ideal for a home office or additional bedroom along with a laundry room. Outside, enjoy the ease of a double car garage and double-wide driveway providing ample parking, while the private backyard invites summer relaxation around the inground swimming pool — perfect for entertaining or unwinding at the end of the day. A well-rounded home in a family-focused neighbourhood, offering comfort, convenience, and lifestyle in one exceptional package. Don’t be TOO LATE*! *REG TM. RSA. (id:50886)
RE/MAX Escarpment Realty Inc.
2035 Appleby Line Unit# 103
Burlington, Ontario
Welcome to Uptown Orchard condos. This fully renovated upscale 1 bedroom condo is the perfect blend of modern design, premium finishes and effortless comfort, offering a private retreat in the heart of the city. Step inside this lovely condo to discover a thoughtfully designed open-concept layout. The spacious living area features engineered hardwood floors, custom pot lights and a seamless flow into the kitchen space that boasts a new classic white kitchen with black accents, chef approved stainless steel appliances & Silestone counters. This is a lovely space to entertain family and friends. Enjoy the 4 piece bathroom with tub/shower combo, white vanity, ceramic floors and in-suite laundry. Comes complete with 1 underground parking space and a storage locker. Close proximity to everything you need. This condo is a dream, with nothing left to do but move in and enjoy. Burlington has many amenities to enhance your lifestyle. (id:50886)
RE/MAX Escarpment Realty Inc.
2035 Appleby Line Unit# 103
Burlington, Ontario
Welcome to Uptown Orchard, an established condo development in the desirable Orchard Community. This pet friendly complex allows furry friends (with restrictions). The patio door from this ground floor condo opens onto a green space, making dog walking a breeze. This lovely, thoughtfully designed & renovated open-concept layout is sure to impress the most discriminating Buyer. Whether you are a first time Buyer, downsizer, right sizer or savvy investor, you will be impressed with the quality upgrades this condo has to Offer. Recently renovated from top to bottom with brand new classic, white kitchen cabinetry, stainless steel fridge, stove, dishwasher, Silestone solid surface counters, engineered hardwood floors, fresh paint, pot lights. The bedroom is spacious enough to hold a king sized bed (rare in this size of condo). You will enjoy the spa inspired bathroom with a tub/shower combo, white vanity, ceramic floors and in-suite laundry. This turnkey property offers a rare opportunity to own a piece of upscale urban living. With close proximity to transportation, schools, shopping and worship, there is nothing to do but move in and enjoy. (id:50886)
RE/MAX Escarpment Realty Inc.
7575 Milburough Line
Milton, Ontario
A Private Slice of Paradise in Milton – Perfect for Growing or Multi-Generational Families! Welcome to your own serene retreat just 17 km from Burlington. Tucked away on a beautifully landscaped 0.65-acre lot, this custom 3,200 sq. ft. home combines peaceful country living with the convenience of nearby city amenities — ideal for families who value space, privacy, and versatility. Step inside to a chef-inspired kitchen designed to impress, featuring soaring vaulted ceilings, elegant quartz countertops, an expansive 8-foot island, soft-close cabinetry, and premium Jenn-Air appliances. The open-concept layout flows seamlessly into a sun-drenched dining area with a stunning wall of windows showcasing lush greenery, and a spacious living room with a cozy fireplace and vaulted ceilings — perfect for entertaining or unwinding in comfort. The main level offers three generous bedrooms and two full bathrooms, including a luxurious primary suite with vaulted ceilings, three closets, and a beautifully updated spa-like ensuite. Upstairs, you’ll find a private retreat-style second primary suite with its own 2-piece bath and flexible living or office space — ideal for guests, teens, or working from home. The lower level features a large family room with a fireplace and a dedicated workshop — a dream space for hobbyists or DIY enthusiasts. At the opposite end of the home, a separate entrance leads to a full in-law suite through a practical mudroom, providing exceptional flexibility for extended family or long-term guests. Enjoy peace of mind year-round with a backup generator that ensures continued comfort and security. This rare offering delivers the best of both worlds: tranquil living in a park-like setting, with all the essentials just minutes away. Don’t miss your chance to own this truly special home! (id:50886)
RE/MAX Escarpment Realty Inc.
88 Buttercup Crescent
Waterdown, Ontario
Set on a premium, oversized corner lot in one of Waterdown’s most beloved family neighbourhoods, this beautifully maintained 3-bedroom, 4-bathroom home delivers the perfect blend of comfort, style, and peace-of-mind updates. Over 1,800 sq. ft. of finished living space, a brand-new roof, and a professionally finished basement, this property stands out as the complete package. Step inside and instantly feel the inviting warmth this home is known for. The bright, open-concept main floor is designed to bring people together—whether it’s family movie nights, casual dinners, or easy weekend hosting. Sunlit living and dining areas open into a beautiful kitchen featuring ample counter space, a cozy breakfast nook, and walkout access to the backyard, making everyday living effortless and connected. Upstairs, you’ll find three spacious bedrooms and two full baths, including a serene primary retreat with its own private ensuite and generous closet space. Every room feels thoughtfully cared for—comfortable, bright, and truly move-in ready.The professionally finished basement adds incredible versatility - complete with a full bathroom and large laundry area, it’s the perfect spot for a playroom, guest suite, home office, gym, or the ultimate movie lounge. Outside is where this home really stretches its arms wide. The large corner lot offers room to roam, play, garden, entertain, and unwind. The upgraded deck is ready for summer BBQs, weekend get-togethers, and evenings under wide Waterdown skies. And with a new roof freshly installed, this home offers tremendous value and long-term comfort. Located in a high-demand, family-oriented community, you’re close to top-rated schools, scenic parks and trails, GO transit, shopping, and dining — everything right at your doorstep. 88 Buttercup, delivers the ideal blend of space, upgrades, location, and neighbourhood warmth your family has been searching for. ** 1 Year Warranty on Systems & Appliances** giving you peace of mind. (id:50886)
Right At Home Realty
72 West 25th Street
Hamilton, Ontario
This stunning open-concept home is located in one of Hamilton’s most desirable West Mountain neighbourhoods — where style, comfort, and convenience come together. Professionally renovated, this home offers 3 spacious bedrooms and 2 full bathrooms, making it perfect for families, downsizers, or investors. The main level boasts a bright, modern open-concept layout with sleek finishes, quality craftsmanship, and attention to detail throughout. The newly updated kitchen flows seamlessly into the living and dining areas, creating the ideal space for entertaining and everyday living. The fully finished lower level features a large recreation room, full bath, and separate side entrance, offering in-law suite potential or an excellent setup for multi-generationa living. Major updates include a brand-new roof (2025), newer furnace, and newer air conditioning system—ensuring years of comfort and peace of mind. Set in a prime location close to parks, recreation centres, top-rated schools, shopping, and easy highway access, this property truly offers the best of West Mountain living. Move-in ready, turn-key, and beautifully modernized—this one checks all the boxes! (id:50886)
RE/MAX Escarpment Realty Inc.
2230 Walkers Line Unit# 1
Burlington, Ontario
Rare End-Unit Bungaloft! Welcome to this well maintained 2 bedroom, 2.5 bathroom home offering the perfect blend of comfort and functionality. From the moment you enter, you’ll appreciate the inviting foyer featuring shuttered sidelights, a skylight for added natural light, closet, and convenient inside access to the garage. The main floor showcases updated hardwood flooring throughout the living and dining areas and kitchen, along with a convenient powder room for guests. The bright living room impresses with a vaulted ceiling and a cozy gas fireplace with a modern stone surround and wood mantel, flowing seamlessly into the dining area with a charming bay window. Both spaces are finished with elegant California shutters. The functional eat-in kitchen offers plenty of workspace and features sliding doors that lead to a newer private patio (2024) — ideal for summer relaxation or entertaining. A highly desirable main-floor primary suite includes a walk-in closet and a four-piece ensuite with a jetted soaker tub and separate shower. Upstairs, the loft-style family room semi-overlooks the living area below and is accompanied by a second bedroom and full bathroom — a perfect setup for guests, a home office, or a teenage retreat. The unspoiled basement provides a blank canvas for future customization, while parking is made easy with a single-car garage, driveway parking for a second vehicle, and plenty of visitor parking within the complex. Ideally located close to bike/walking trails, parks, schools, recreation centre, public transit, and shopping. A rare opportunity to own this exceptional home offering convenience and comfortable living — Don’t miss out! (id:50886)
Keller Williams Edge Realty
96 Hidden Ridge Crescent
Hannon, Ontario
Welcome to 96 Hidden Ridge Crescent — a beautifully upgraded 4-bed, 3-bath detached home offering over 2,500 sq ft of above-grade living in one of Glanbrook’s most desirable family neighbourhoods. Featuring soaring 9-ft ceilings on the main level, a bright open-concept layout, and a spacious kitchen with large island, this home is designed for comfortable everyday living and effortless entertaining. The living and dining areas flow seamlessly to the backyard, where extensive exterior upgrades including exposed concrete aggregate (2021), a newer shed (2020), and a fully fenced yard (2020) create a private outdoor retreat. Three 2-ft x 4-ft sonotube footings with rebar and concrete are already in place—perfect for a future awning or pergola. Upgrades continue inside with a water softener and reverse osmosis system (2022), security alarm system and cameras, and convenient main-floor laundry. Upstairs, the spacious primary suite includes a 4-piece ensuite, joined by three additional generously sized bedrooms. With parking for six, an attached double garage, and easy access to parks, schools, shopping, and major routes, this move-in-ready home offers incredible value and modern comfort in a sought-after community. (id:50886)
RE/MAX Escarpment Realty Inc.
139 Ferris Drive
Wellesley, Ontario
TRANQUIL LIVING at 139 Ferris Drive - Welcome to the CHARMING, family-oriented town of Wellesley and to a home that has been TRULY LOVED and METICULOUSLY maintained. From the moment you walk in, the pride of ownership shines through, the brightness and openness of the main floor set the tone for the entire home. Large windows provide clear views of the fully fenced backyard, creating a seamless indoor-outdoor feel. The OPEN-CONCEPT main floor features a STYLISH and FUNCTIONAL kitchen with stainless steel appliances, a gas stove, plenty of cabinetry, a new sink and faucet (2025). The CARPET-FREE living and dining areas are flooded with NATURAL LIGHT, and the main floor powder room was refreshed with a new sink (2024). Step outside to a beautifully refreshed BACKYARD OASIS. The large deck and pergola were stained, the entire exterior of the home was power washed and wooden parts repainted (2024). Gardeners will appreciate the raised garden beds, a shed with a custom-built storage shelf (2021), and plenty of room for kids to make this space ideal for gardening, entertaining, or simply unwinding after a long day. Upstairs, you’ll find three spacious bedrooms including the HUGE PRIMARY SUITE featuring a 4-PIECE ENSUITE, another 4-piece bathroom, and two linen closets in the extra-wide hallway. The FULLY FINISHED basement, completed in 2018, provides versatility with its COMMERCIAL-GRADE KITCHEN, oversized windows, and a 3-piece bathroom, perfect for in-laws, multi-generational living, or the passionate home chef. Recent updates include a complete air duct cleaning and washer (2025). With 4 bedrooms, 4 bathrooms and situated close to the public school, parks, arena, and scenic trails, this home offers comfort, convenience and a turn-key experience in one of the region’s MOST BELOVED SMALL TOWNS. Move in, settle down, and start enjoying everything Wellesley has to offer. Don’t miss your chance to call this lovely home your own and book your private tour today! (id:50886)
RE/MAX Twin City Realty Inc.
104 Diltz Road
Dunnville, Ontario
Country living close to town and all amenities! This 3+1, 2.5 bath bungalow on sought after 173 x 300 private mature treed lot. Great curb appeal with brick & vinyl sided exterior with attached garage, ample parking, deck, large patio and private mature treed backyard. Breezeway foyer to open interior layout: kitchen with breakfast bar, stainless steel appliances, spacious living/dining room with electric fireplace, 3 beds, 4 pc main bath & 2 pc guest, basement with family room, bedroom, 3 pc bath, laundry & storage. Enjoy the private yard, deck, new patio (2025), hot tub (as-is) and large lawn area, edged with mature trees. Shed with power. Updates include Furnace Oct 25, Septic 2022, 24-25; windows, weeping tile and waterproofing, concrete patio, some siding, main bathroom, interior painting throughout, interior doors & trim, laminate flooring & carpeting in bedrooms (original hardwood underneath). Possible severance too! RSA (id:50886)
Royal LePage State Realty Inc.
30 Kelly Street
Waterdown, Ontario
Charming All Brick Bungalow in the coveted Core of Waterdown Village. Situated on quiet, dead end street just steps away from Memorial Park, Shopping and Restaurants. This property features a large private lot, backing onto Mary Hopkins Elementary School - the perfect starter HOME for a young family or perhaps the downsizer looking for simple, convinient one floor living. Main Floor features a cozy Gas Fireplace & Hardwood in the Living & Dining Rms, Original Kitchen open to LR & DR. 2 spacious Bedrms, main floor Bathroom and a walk out to the sprawling back yard complete with Garden Shed & Pond. Recent Updates include: Roof/Shingles, Furnace, A/C, Windows, Exterior Doors, Gas Fireplace, Repointed Chimney and a Gorgeous renovated 5pc Bath for your own personal SPA Retreat. Partially finished Basement offers loads of potential for additional living space. A solid build awaiting your finishing touches, this HOME offers great space, privacy, and convenience in a family-friendly location. (id:50886)
RE/MAX Escarpment Realty Inc.
52 Sylvia Crescent
Hamilton, Ontario
Having a Goldilocks moment? Do you want to live close to the highway, but a walk to the Bruce Trail? Need a walkable grocery and pharmacy, but also looking for a small town community feel with an elementary school under 300 kids? Maybe you’re looking to golf, skate, or just walk the dog on an actual sidewalk. Look no further than this fantastic one and a half story home in quite possibly the best Hamilton neighbourhood available - Rosedale. Loaded with important systems upgrades, and a totally turnkey living situation, this is a no-brainer that checks every box. Let’s start with systems, a 200 amp upgraded electrical service runs alongside the driveway just waiting for your electric car plug. A backflow valve and copper incoming water pipe promise safety and longevity for your family. Upgraded roof last year, vinyl windows and patio slider to a deck and fully fenced yard. As a corner lot this home offers two separate, private entrances. Fronting on Sylvia you will enter the top unit, an open concept main floor with hardwood kitchen, neutral Berber carpet with hardwood below, a four piece bath and a main floor bedroom with generous closet. Upstairs find two bedrooms, including a sprawling primary with a two-piece en suite, a serious premium for a 1.5 story! Along the driveway a second opportunity: the fully finished basement with separate side entrance has been reimagined into a spotless In Law suite, with its own spa bathroom, generous bedroom, and chef’s kitchen with marble look counters and dishwasher! It’s got bells and whistles too - large shed, parking for four, wifi thermostat, video doorbell and camera system. An easy choice for a smart buyer! (id:50886)
RE/MAX Escarpment Realty Inc.
525 New Dundee Road Unit# 706
Kitchener, Ontario
Discover the serenity of Rainbow Lake in this beautifully designed 1-bedroom, 1-bathroom condo at 525 New Dundee Road. Offering 842 sq. ft. of thoughtfully planned living space, this unit perfectly blends modern style with the calming beauty of nature. The open-concept layout connects the kitchen, dining, and living areas, creating an inviting space ideal for relaxing or entertaining. The modern kitchen is equipped with stainless steel appliances and ample cabinetry, making meal preparation effortless. The spacious bedroom includes a convenient closet, with the full bathroom located just steps away. You'll also enjoy the large in-unit storage room and an expansive balcony - a peaceful outdoor retreat with room to unwind. Residents have access to an impressive selection of amenities, including a fitness center, yoga studio with sauna, library, social lounge, party room, and pet wash station. Nestled beside picturesque Rainbow Lake, this location offers direct access to scenic walking trails and tranquil waterfront views. Experience a perfect blend of comfort, convenience, and natural beauty in this exceptional Kitchener condo. (id:50886)
Corcoran Horizon Realty
21 Madonna Drive Unit# 7
Hamilton, Ontario
IMMACULATE TOWNHOME in prime WEST MTN, conveniently located close to SCHOOLS,SHOPPING, TRANSIT ROUTES and all desired amenities. SPACIOUS OPEN CONCEPT main floor with 9 FT. CEILINGS and engineered HARDWOOD flooring. Living room highlighted by sleek modern FIREPLACE with remote. STUNNING GOURMET KITCHEN boasts QUARTZ COUNTERS, UPGRADED CABINETS, stainless steel appliances including HIGH END FRIGIDAIRE GAS STOVE, pantry and a beautiful OVERSIZED ISLAND with pendant lighting. SOLID OAK STAIRS lead to upper level, step into the impressive primary suite complete with walk-in closet and SPA LIKE ENSUITE featuring a LARGE FULL GLASS SHOWER and DOUBLE SINK VANITY WITH QUARTZ COUNTER. Well maintained and TASTEFULLY UPGRADED, this townhome is a MOVE-IN READY GEM. (id:50886)
Nashdom Realty Brokerage Inc.
1091 Upper Wellington Street
Hamilton, Ontario
Welcome to 1091 Upper Wellington Street, sitting on a deep 130 foot lot! Located in an excellent Central Mountain neighbourhood. close to Mohawk College, Linc/403, shopping, schools, parks and other major amenities. 4+1 Bedrooms, 2 Full baths, nice layout floor plan, spacious kitchen, dining and living room. Newly updated: kitchen with stone counter tops, flooring, paint, custom trim work, light fixtures, California knock down ceiling, electrical, plumbing and much more! Huge family sized yard. Enjoy the newly renovated shed/workshop that has hydro and is heated! In-law suite potential, side door entrance. Move-in ready with a flexible closing date, nothing else to do--just unpack and enjoy! (id:50886)
Sutton Group Innovative Realty Inc.
502 Misty Crescent
Kitchener, Ontario
Welcome to 502 Misty Crescent — a warm and welcoming 3-bedroom, 2-bathroom detached home tucked away on a quiet, family-friendly street in Kitchener’s desirable Grand River North neighbourhood. Step inside to a bright and comfortable main floor with a functional layout that makes everyday living feel effortless. The living and dining areas offer plenty of natural light, creating an inviting space for gathering, relaxing, or hosting. The kitchen provides ample storage and an easy flow to the backyard — perfect for summer barbecues or watching little ones play. Upstairs, you’ll find three well-sized bedrooms, each with its own charm, along with a clean and updated bathroom. The lower level adds even more versatility and awaiting your personal touch create a finished rec room ideal for movie nights, a playroom, or a cozy workspace. Located in Grand River North, you’ll love the quiet streets, nearby parks and trails, excellent schools, and easy access to shopping and commuter routes. It’s a neighbourhood known for its strong sense of community and natural surroundings. 502 Misty Crescent is the perfect blend of comfort, location, and potential — a wonderful opportunity for first-time buyers, families, or anyone looking for a place to truly call home. (id:50886)
Royal LePage Wolle Realty
21 Ashford Street
Cambridge, Ontario
OPEN HOUSE: Saturday & Sunday 1:00pm-4:00pm at the model home/sales office located at 210 Green Gate Blvd., Cambridge. LIMITED TIME PROMOS builder's standard appliances included, $0 for walk-out lots, & $5,000 in upgrades. MOFFAT CREEK - Discover your dream home in the highly desirable Moffat Creek community. These stunning freehold townhomes offer 4 and 3-bedroom models, 2.5 bathrooms, and an ideal blend of contemporary design and everyday practicality—all with no condo fees or POTL fees. Step inside the Amber model offering an open-concept, carpet-free main floor with soaring 9-foot ceilings, creating an inviting, light-filled space. The chef-inspired kitchen features quartz countertops, a spacious island with an extended bar, and ample storage for all your culinary needs. Upstairs, the primary suite is a private oasis, complete with a walk-in closet and a luxurious ensuite. Thoughtfully designed, the second floor also includes the convenience of upstairs laundry to simplify your daily routine. Enjoy the perfect balance of peaceful living and urban convenience. Tucked in a community next to an undeveloped forest, offering access to scenic walking trails and tranquil green spaces, providing a serene escape from the everyday hustle. With incredible standard finishes and exceptional craftsmanship from trusted builder Ridgeview Homes—Waterloo Region's Home Builder of 2020-2021—this is modern living at its best. Located in a desirable growing family-friendly neighbourhood in East Galt, steps to Green Gate Park, close to schools & Valens Lake Conservation Area. Only a 4-minute drive to Highway 8 & 11 minutes to Highway 401.**The images are provided for reference purposes and are of 266 Green Gate Blvd.** Photos are Virtually Staged. (id:50886)
RE/MAX Twin City Faisal Susiwala Realty
15 Ashford Street
Cambridge, Ontario
OPEN HOUSE: Saturday & Sunday 1:00pm-4:00pm at the model home/sales office located at 210 Green Gate Blvd., Cambridge. LIMITED TIME PROMOS builder's standard appliances included, $0 for walk-out lots, & $5,000 in upgrades. MOFFAT CREEK - Discover your dream home in the highly desirable Moffat Creek community. These stunning freehold townhomes offer 4 and 3-bedroom models, 2.5 bathrooms, and an ideal blend of contemporary design and everyday practicality—all with no condo fees or POTL fees. Step inside the Amber end model offering an open-concept, carpet-free main floor with soaring 9-foot ceilings, creating an inviting, light-filled space. The chef-inspired kitchen features quartz countertops, a spacious island with an extended bar, and ample storage for all your culinary needs. Upstairs, the primary suite is a private oasis, complete with a walk-in closet and a luxurious ensuite. Thoughtfully designed, the second floor also includes the convenience of upstairs laundry to simplify your daily routine. Enjoy the perfect balance of peaceful living and urban convenience. Tucked in a community next to an undeveloped forest, offering access to scenic walking trails and tranquil green spaces, providing a serene escape from the everyday hustle. With incredible standard finishes and exceptional craftsmanship from trusted builder Ridgeview Homes—Waterloo Region's Home Builder of 2020-2021—this is modern living at its best. Located in a desirable growing family-friendly neighbourhood in East Galt, steps to Green Gate Park, close to schools & Valens Lake Conservation Area. Only a 4-minute drive to Highway 8 & 11 minutes to Highway 401.**The images are provided for reference purposes and are of the model at 210 Green Gate Blvd.**They are intended to showcase the builder's craftsmanship and design.* (id:50886)
RE/MAX Twin City Faisal Susiwala Realty
23 Ashford Street
Cambridge, Ontario
OPEN HOUSE: Saturday & Sunday 1:00pm-4:00pm at the model home/sales office located at 210 Green Gate Blvd., Cambridge. LIMITED TIME PROMOS builder's standard appliances included, $0 for walk-out lots, & $5,000 in upgrades. MOFFAT CREEK - Discover your dream home in the highly desirable Moffat Creek community. These stunning freehold townhomes offer 4 and 3-bedroom models, 2.5 bathrooms, and an ideal blend of contemporary design and everyday practicality—all with no condo fees or POTL fees. Step inside the Amber end model offering an open-concept, carpet-free main floor with soaring 9-foot ceilings, creating an inviting, light-filled space. The chef-inspired kitchen features quartz countertops, a spacious island with an extended bar, and ample storage for all your culinary needs. Upstairs, the primary suite is a private oasis, complete with a walk-in closet and a luxurious ensuite. Thoughtfully designed, the second floor also includes the convenience of upstairs laundry to simplify your daily routine. Enjoy the perfect balance of peaceful living and urban convenience. Tucked in a community next to an undeveloped forest, offering access to scenic walking trails and tranquil green spaces, providing a serene escape from the everyday hustle. With incredible standard finishes and exceptional craftsmanship from trusted builder Ridgeview Homes—Waterloo Region's Home Builder of 2020-2021—this is modern living at its best. Located in a desirable growing family-friendly neighbourhood in East Galt, steps to Green Gate Park, close to schools & Valens Lake Conservation Area. Only a 4-minute drive to Highway 8 & 11 minutes to Highway 401.**The images are provided for reference purposes and are of the model at 210 Green Gate Blvd.**They are intended to showcase the builder's craftsmanship and design.* (id:50886)
RE/MAX Twin City Faisal Susiwala Realty
3959 Koenig Road
Burlington, Ontario
This spacious freehold semi-detached home offers a functional layout with many thoughtful upgrades throughout. The exterior features professionally designed interlocking in both the front and backyard, providing great curb appeal and a low-maintenance outdoor setup. Inside, the bright foyer leads into an open-concept main floor with luxury vinyl plank flooring, a convenient powder room, and a kitchen with a gas stovetop, ample storage, and a view of the fully fenced backyard. The BBQ and fire pit are included for you to enjoy! The second level features a primary bedroom with a private 3-piece ensuite and a large walk-in closet, two additional well-sized bedrooms, a shared 4-piece bathroom, second floor laundry, and a light-filled secondary living space - ideal for multigenerational families, investors, or buyers who want additional room to spread out. The third-floor loft functions as a second primary suite or adaptable living area, complete with its own 3-piece bathroom and a small private balcony - perfect as a bedroom, gym, office, or studio. The unfinished basement includes above-grade windows for natural light and a rough-in for a future bathroom, offering an opportunity to add more living space. This home provides flexibility, privacy, and comfortable living across all three levels. (id:50886)
RE/MAX Escarpment Realty Inc
17 Ashford Street
Cambridge, Ontario
OPEN HOUSE: Saturday & Sunday 1:00pm-4:00pm at the model home/sales office located at 210 Green Gate Blvd., Cambridge. LIMITED TIME PROMOS builder's standard appliances included, $0 for walk-out lots, & $5,000 in upgrades. MOFFAT CREEK - Discover your dream home in the highly desirable Moffat Creek community. These stunning freehold townhomes offer 4 and 3-bedroom models, 2.5 bathrooms, and an ideal blend of contemporary design and everyday practicality—all with no condo fees or POTL fees. Step inside the Amber model offering an open-concept, carpet-free main floor with soaring 9-foot ceilings, creating an inviting, light-filled space. The chef-inspired kitchen features quartz countertops, a spacious island with an extended bar, and ample storage for all your culinary needs. Upstairs, the primary suite is a private oasis, complete with a walk-in closet and a luxurious ensuite. Thoughtfully designed, the second floor also includes the convenience of upstairs laundry to simplify your daily routine. Enjoy the perfect balance of peaceful living and urban convenience. Tucked in a community next to an undeveloped forest, offering access to scenic walking trails and tranquil green spaces, providing a serene escape from the everyday hustle. With incredible standard finishes and exceptional craftsmanship from trusted builder Ridgeview Homes—Waterloo Region's Home Builder of 2020-2021—this is modern living at its best. Located in a desirable growing family-friendly neighbourhood in East Galt, steps to Green Gate Park, close to schools & Valens Lake Conservation Area. Only a 4-minute drive to Highway 8 & 11 minutes to Highway 401.**The images are provided for reference purposes and are of 266 Green Gate Blvd.** Photos are Virtually Staged. (id:50886)
RE/MAX Twin City Faisal Susiwala Realty
19 Ashford Street
Cambridge, Ontario
OPEN HOUSE: Saturday & Sunday 1:00pm-4:00pm at the model home/sales office located at 210 Green Gate Blvd., Cambridge. LIMITED TIME PROMOS builder's standard appliances included, $0 for walk-out lots, & $5,000 in upgrades. MOFFAT CREEK - Discover your dream home in the highly desirable Moffat Creek community. These stunning freehold townhomes offer 4 and 3-bedroom models, 2.5 bathrooms, and an ideal blend of contemporary design and everyday practicality—all with no condo fees or POTL fees. Step inside the Amber model offering an open-concept, carpet-free main floor with soaring 9-foot ceilings, creating an inviting, light-filled space. The chef-inspired kitchen features quartz countertops, a spacious island with an extended bar, and ample storage for all your culinary needs. Upstairs, the primary suite is a private oasis, complete with a walk-in closet and a luxurious ensuite. Thoughtfully designed, the second floor also includes the convenience of upstairs laundry to simplify your daily routine. Enjoy the perfect balance of peaceful living and urban convenience. Tucked in a community next to an undeveloped forest, offering access to scenic walking trails and tranquil green spaces, providing a serene escape from the everyday hustle. With incredible standard finishes and exceptional craftsmanship from trusted builder Ridgeview Homes—Waterloo Region's Home Builder of 2020-2021—this is modern living at its best. Located in a desirable growing family-friendly neighbourhood in East Galt, steps to Green Gate Park, close to schools & Valens Lake Conservation Area. Only a 4-minute drive to Highway 8 & 11 minutes to Highway 401.**The images are provided for reference purposes and are of 266 Green Gate Blvd.** Photos are Virtually Staged. (id:50886)
RE/MAX Twin City Faisal Susiwala Realty
256 Green Gate Boulevard
Cambridge, Ontario
OPEN HOUSE: Saturday & Sunday 1:00pm-4:00pm at the model home/sales office located at 210 Green Gate Blvd., Cambridge. LIMITED TIME PROMOS builder's standard appliances included & $5,000 in upgrades. MOFFAT CREEK - Discover your dream home in the highly desirable Moffat Creek community. These stunning freehold townhomes offer 4 and 3-bedroom models, 2.5 bathrooms, and an ideal blend of contemporary design and everyday practicality—all with no condo fees or POTL fees. Step inside the Amber model offering an open-concept, carpet-free main floor with soaring 9-foot ceilings, creating an inviting, light-filled space. The chef-inspired kitchen features quartz countertops, a spacious island with an extended bar, and ample storage for all your culinary needs. Upstairs, the primary suite is a private oasis, complete with a walk-in closet and a luxurious ensuite. Thoughtfully designed, the second floor also includes the convenience of upstairs laundry to simplify your daily routine. Enjoy the perfect balance of peaceful living and urban convenience. Tucked in a community next to an undeveloped forest, offering access to scenic walking trails and tranquil green spaces, providing a serene escape from the everyday hustle. With incredible standard finishes and exceptional craftsmanship from trusted builder Ridgeview Homes—Waterloo Region's Home Builder of 2020-2021—this is modern living at its best. Located in a desirable growing family-friendly neighbourhood in East Galt, steps to Green Gate Park, close to schools & Valens Lake Conservation Area. Only a 4-minute drive to Highway 8 & 11 minutes to Highway 401.**The images are provided for reference purposes and are of 266 Green Gate Blvd.** Photos are Virtually Staged. (id:50886)
RE/MAX Twin City Faisal Susiwala Realty

