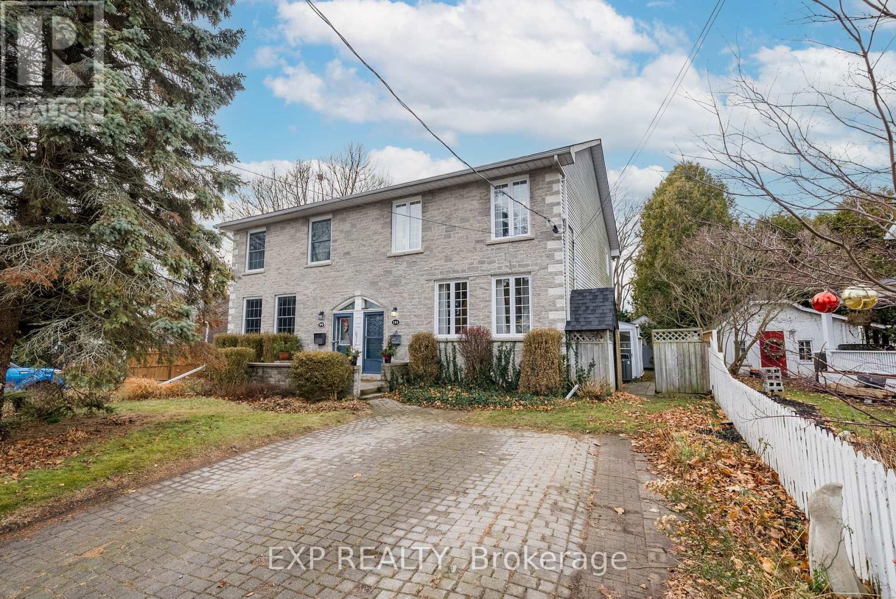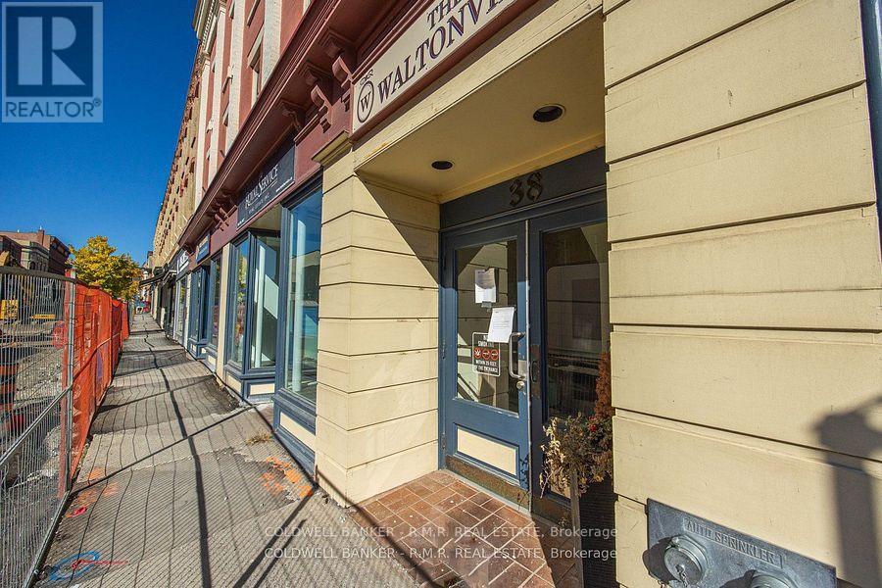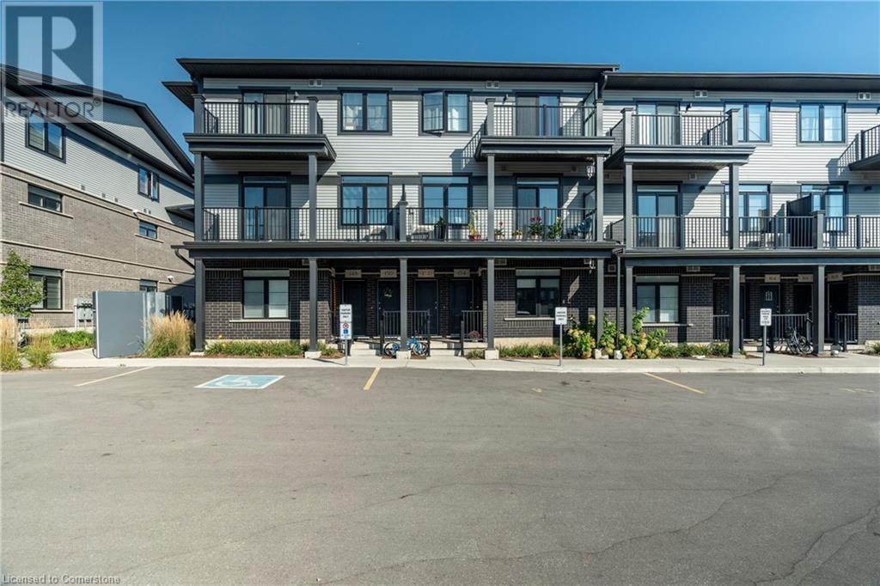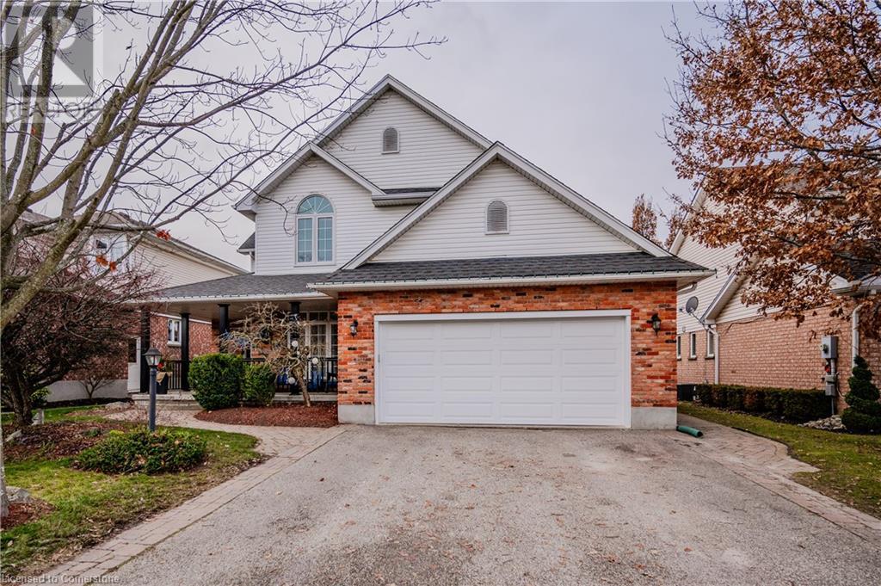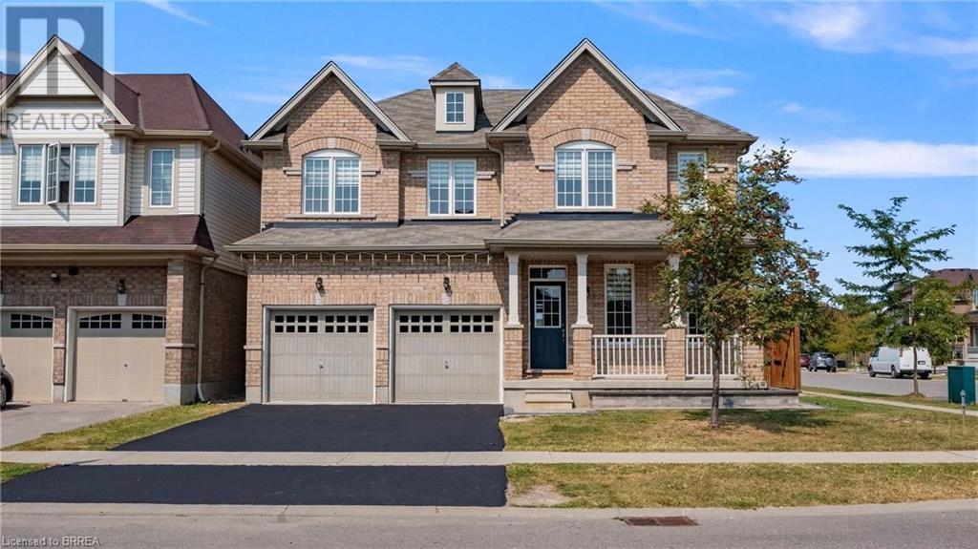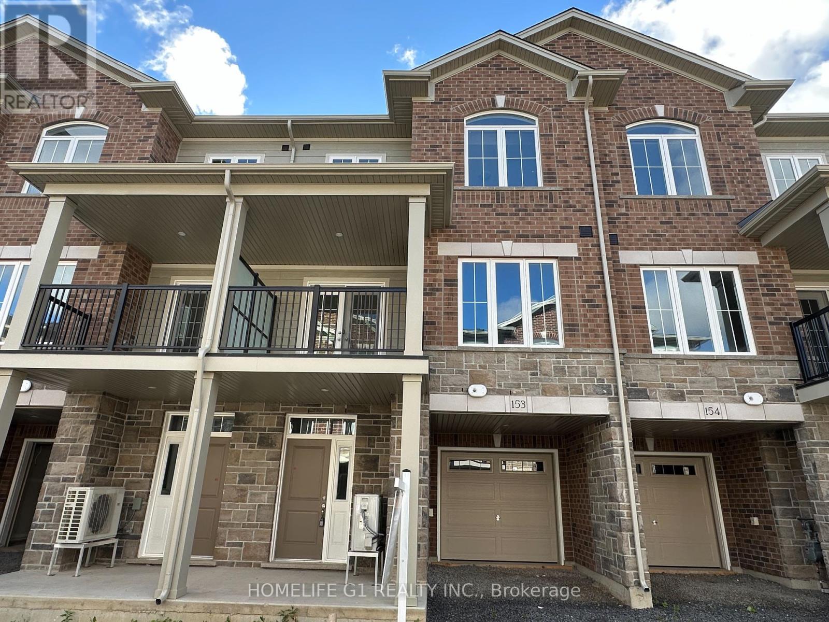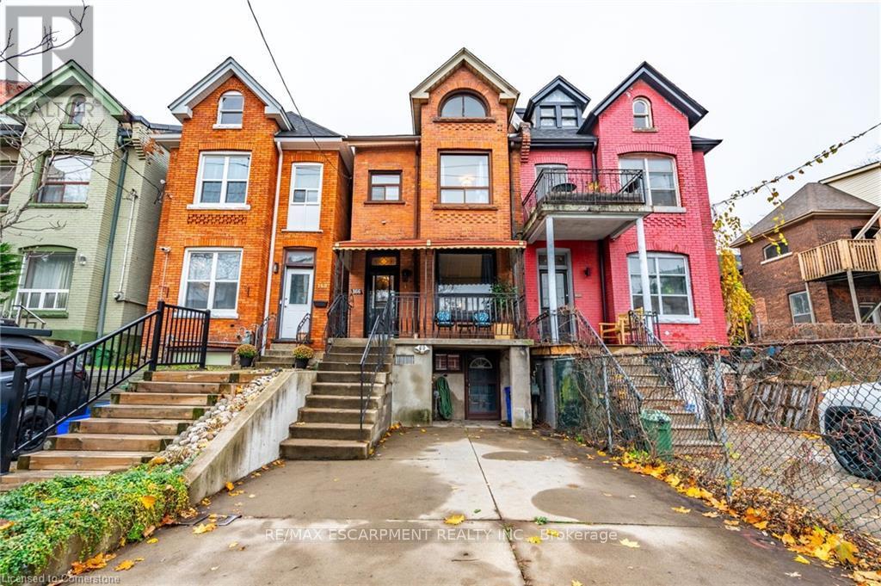203 - 355 Elizabeth Cosgrove
Ottawa, Ontario
Nestled in the tranquil community of Crme, this meticulously maintained 2-bedroom, 2 bathroom condo offers a perfect blend of quality craftsmanship and modern elegance. Sunlight fills the space through large picture windows, highlighting the rich hardwood floors and soaring 9-foot ceilings. The striking kitchen, featuring timeless white cabinetry, granite countertops, and a central island with bar seating, opens seamlessly to the living and dining areasperfect for both entertaining and everyday comfort. The primary bedroom boasts a walk-in closet and a private ensuite, while the spacious second bedroom is paired with a full bathroom. Step outside to a private balcony or enjoy the beautifully landscaped communal garden and inviting gazeboideal for socializing or relaxing. Additional conveniences include in-unit laundry room, an underground parking space, and a personal storage locker. (id:50886)
RE/MAX Absolute Walker Realty
3581 Drummond Concession 2 Road
Drummond/north Elmsley, Ontario
Big spaces, family comfort and century character all offered by this home on 105 farm acres, just 5 mins from Perth. You also have detached garage/workshop, barn, driveshed and machinery sheds. Farm has 85 tillable acres of sandy & clay loam soils. Hay grown for approx 19 years. True four-bedroom home has extra large rooms with deep window sills and high ceilings. Invitingly bright foyer includes closet. Large living room built-in cabinets framing stone fireplace adorned by stone mantle. Dining room open to kitchen with peninsula breakfast bar. Huge family room fits pool table and has patio doors to yard. Four-season sunroom with stone wall and three walls of windows. Extended mudroom endless cupboards and laundry centre. Wonderful in-ground pool and pool house surrounded by perennial gardens. All 105 acres fenced with cedar rail or page wire. Barnyard electric fence. Garage-workshop has hydro & loft. Possibility of lot severance. Hi-speed. Cell service. Garbage pickup mail delivery. (id:50886)
Coldwell Banker First Ottawa Realty
1211 Bellamy Road
Mississippi Mills, Ontario
YOUR CHOICE!! One of two 5 acre open lots. Choose one or by them both! Just recently severed and surveyed. Ideal for the hobby farmer or the gardener. Excellent building conditions, easy digging!! Located on a quiet peaceful country road. Rogers has been approved to install a 90 meter tower in the area very close to the lots which will provide high speed internet and cell service!! No rear neighbors and no one beside you!! An ideal opportunity to build your dream home!!! (id:50886)
Royal LePage Team Realty
B - 417 Tweedsmuir Avenue
Ottawa, Ontario
Stunning contemporary Westboro gem, designed by award-winning architect Rosaline J. Hill Architect Inc. 3 bedrooms, 3 bathrooms, PLUS den, a large back balcony, and 1 parking space, a BRAND-NEW build offering a perfect blend of elegance and functionality. Spanning over 1600 sq ft, high ceilings on the sunlit main floor creating a spacious atmosphere. Beautiful, engineered hardwood flooring and a solid hardwood staircase. The custom kitchen features a gorgeous island, quartz countertops, & stainless-steel appliances, making it a chef's dream. Main floor also includes a generous mud/storage room for added convenience. The 2nd floor primary bedrms retreat boasts a walk-in closet and a luxurious ensuite bathroom. Second level features another, two additional bedrms, a full bath, and a convenient den. Equipped with an HRV, humidifier, and central air, this home is designed for comfort. Just steps from transit, parks, schools, shops, Westboro Beach, and located in one of the best school zones. (id:50886)
Royal LePage Performance Realty
1849 Dalmagarry Road
London, Ontario
MODEL HOME NOW AVAILABLE FOR VIEWING! Werrington Homes is excited to announce the launch of their newest project The North Woods in the desirable Hyde Park community of Northwest London. The project consists of 45 two-storey contemporary townhomes priced from $579,900. With the modern family & purchaser in mind, the builder has created 3 thoughtfully designed floorplans. The end units known as ""The White Oak"", priced from $599,900 (or $609,900 for an enhanced end unit) offer 1686 sq ft above grade, 3 bedrooms, 2.5 bathrooms & a single car garage. The interior units known as ""The Black Cedar"" offers 1628 sq ft above grade with 2 bed ($579,900) or 3 bed ($589,900) configurations, 2.5 bathrooms & a single car garage. The basements have the option of being finished by the builder to include an additional BEDROOM, REC ROOM & FULL BATH! As standard, each home will be built with brick, hardboard and vinyl exteriors, 9 ft ceilings on the main, luxury vinyl plank flooring, quartz counters, second floor laundry, paver stone drive and walkways, ample pot lights, tremendous storage space & a 4-piece master ensuite complete with tile & glass shower & double sinks! The North Woods location is second to none with so many amenities all within walking distance! Great restaurants, smart centres, walking trails, mins from Western University & directly on transit routes! Low monthly fee ($100 approx.) to cover common elements of the development (green space, snow removal on the private road, etc). This listing represents an Exterior unit 3 bedroom plan ""The White Oak"". *some images may show optional upgraded features in the model home* (id:50886)
Royal LePage Triland Realty
86 Optimist Drive
Southwold, Ontario
Welcome home to this completely custom design, not a single home like it in the neighbourhood. Consisting of 4 bedrooms upstairs & 3 bathrooms with plumbing roughed in for an additional bathroom/bedroom in basement. Modern stone & stucco exterior. This home has been upgraded beyond others in the neighbourhood. 2600 Sq.Ft of luxury modern living with 9FT flat ceilings on the main. Ultra modern open concept stairs to living room & glass railings throughout. Stunningly designed luxurious and oversized black kitchen cabinets with floor to ceiling pantry doors, Luxury Line Cambria quartz countertops with massive 4x10FT island & waterfall countertops which you won't see anywhere in the neighbourhood, complimented with professional grade built in appliances including the jaw dropping built-in fridge/freezer combo. Custom designed ultra lux & spacious black floor to ceiling cabinetry in the primary walk-in closet with lots of space and storage for those with an extensive wardrobe. Upgraded 9FT wide 3 piece patio door to backyard. Large windows throughout letting in lots of natural light. All windows in the home have been upgraded inside and outside to the colour black. Over 35 pot lights throughout the home. Special order modern lighting in the entire home to match the theme. Large modern linear fireplace feature in living room. 10 in-ceiling speakers throughout the home and backyard perfect for entertaining & can be controlled by phone. Large 16x13 covered porch in backyard with concrete pad & brick posts, great for entertaining. Electrical rough in on backyard patio wall for infrared heating during colder seasons. 3 car garage with tandem parking & exterior garage door to backyard. Oversized 4 car concrete driveway. Complete professional camera system on the entire exterior of the home with 4K recording & night vision for top security along with a front doorbell camera. Remote operated black dual shade blinds for maximum privacy, ease, comfort & light. A MUST SEE! (id:50886)
Exp Realty
129 Simcoe Avenue
Middlesex Centre, Ontario
Welcome home to this stunning, sprawling ranch nestled in the charming community of Komoka! This impeccably maintained, all-brick home, built in 2005, boasts incredible curb appeal and sits on an oversized lot. You'll be immediately impressed by the quality: a five-year-old roof with premium long-life shingles, vinyl windows in excellent condition, and water lines backed by a lifetime warranty. Mature trees surrounding the property ensure complete privacy. Enjoy relaxing evenings on one of the two covered porches, perfect for any season. Step inside to a breathtaking great room, featuring a large open layout, a cozy fireplace, rich oak hardwood floors, and ceramic tile. Natural light floods the three spacious bedrooms, each carpeted for comfort. The master suite is a true retreat, complete with a massive walk-in closet and an ensuite bath with a separate shower and tub. Convenience is key with the main floor laundry located in the rear mudroom. The expansive unfinished basement is a blank canvas, brimming with potential. Imagine an in-law suite, a massive man cave, or simply abundant storage space the possibilities are endless. What's undeniable is the sheer size and potential this basement offers. This exceptional home combines stunning curb appeal, meticulous maintenance, and a fantastic layout a true must-see! (id:50886)
Exp Realty
71 Mccabe Street
Greater Napanee, Ontario
This charming all-brick bungalow, located on a cul-de-sac street, offers the perfect blend of comfort & convenience. Boasting 4 bedrooms & 3 bathrooms, this residence is sure to impress even the most discerning buyer. As you step inside, you'll be greeted by new hardwood floors. The kitchen, overlooking the living and dining areas, features ample cupboards and quartz countertop. Adjacent to the dining room is a cozy sunroom, offering a space where you can relax and unwind. Step outside onto the deck, overlooking the fully fenced backyard, providing the ideal setting for outdoor gatherings. Convenience is key with main floor laundry accessible from both inside the house and the attached 2-car garage, ensuring practicality for everyday living. The generously sized primary bedroom boasts an ensuite bathroom and a walk-in closet, offering a retreat at the end of the day. Head downstairs to the recently completed fully finished basement. Located within walking distance to an elementary school and the golf course, and just a short 2-minute drive from downtown shopping, the library, and a large playground with a splash pad, this home offers the perfect balance. Don't miss out on this rare opportunity to own a newly refreshed bungalow in Napanee. Schedule your private viewing today and make this your forever home! (id:50886)
Exit Realty Acceleration Real Estate
0 9th Concession Road
Stone Mills, Ontario
Welcome to your own 50+ acre of paradise on a quaint country road just north of Enterprise. This property is a dream for hunting and/or outdoor enthusiasts, offering endless opportunities with ample space and breathtaking views. For those seeking a peaceful escape from the hustle and bustle of city life, this property is it. Wake up to the hills and the soothing sounds of water running. Picture yourself surrounded by the heart of nature. Spend your days exploring the woods, perhaps watching beavers or just enjoying your perfect piece of nature. Whether it's building your dream home, or simply taking in the beauty of your this property, it has it all. (id:50886)
Exit Realty Acceleration Real Estate
22 Sedona Court
Kawartha Lakes, Ontario
Highland Green in Bobcaygeon -""The Argyle"" Model by Elm Developments. Built in 2020 this attractive bungalow boasts $10,000 in Builder upgrades throughout 1700 sq/ft, 3 bed/2 baths. Situated on a 50' lot backing onto a designated greenspace this home is located within a quiet court in the village. Maintenance free exterior and charming covered front porch reminiscent of the neighborhoods we grew up in. The full basement is in pristine condition and awaits your finishing touches. M/F is carpet free throughout, kitchen features center dining island, 9' ceilings with O/C layout overlooking L/R and rear yard accessed via oversized patio sliders. This premium lot abuts the greenspace buffer on Dunn Street ensuring no rear neighbour now or in the future. Natural light filled Primary w/4 pc. ensuite & W/I closet, main floor laundry and double garage w/ direct home entry. This exclusive enclave of 19 well built homes is walking distance to Sturgeon Lake, Pigeon Lake, Downtown Shops & restos, Banking, Grocery and LCBO/Beer Store. Enjoy full municipal services while living in Bobcaygeon or invest in your future relocation plans and enjoy this lovely home as your cottage in the Kawarthas! Don't miss your opportunity to get a jump on the Spring Market! Check out additional photos and video on Realtor website. **** EXTRAS **** Cty Rd 36 to Cty Rd 49 left on Dunn Street to Sedona Court. Follow to # 22 on right (no sign on property). (id:50886)
Royal Heritage Realty Ltd.
101 Bagot Street
Cobourg, Ontario
Introducing a rarely offered 'lifestyle purchase' that presents the opportunity live in one of Cobourg's most premier neighbourhoods. Situated steps from the Cobourg boardwalk & West Beach, 101 Bagot offers the chance to live within walking distance to all the amenities Cobourg is revered for. The open concept main floor is deceivingly spacious, and seamlessly flows from the bright living room with gas fireplace, through the formal dining room, into the recently renovated kitchen, complete with s.s. appliances, quartz & walnut counters, an oversized island, and w/o to the back deck. Enjoy a sprawling master bedroom, with his & hers closets, that is perfectly positioned so that it offers sight lines to Lake Ontario from its upper deck. Two additional bedrooms and a four piece bath round out the second level. Special attention to the versatile lower level, with wet bar, additional bathroom, and separate entrance; presenting multigenerational or in-law capabilities. **** EXTRAS **** An excellent opportunity to live in a well designed family home, while embracing all the opportunities the location provides! (id:50886)
Exp Realty
301 - 38 Walton Street
Port Hope, Ontario
Welcome to Downtown Port Hope! This well appointed one bedroom unit is perfect for a single person or couple looking for accessibility to the amenities of downtown port hope, From the many restaurants, cafe's, boutiques, Capital Theatre and so much more that Port Hope and Nothumberland Country have to offer. This Building offers an elevator in the building, Open Concept Kitchen and Living Area with classic kitchen style. Parking Spot available at an additional cost. Pay Per use Laundry Facility on site. 2 secured entrances. **** EXTRAS **** Other Photos Coming soon (id:50886)
Coldwell Banker - R.m.r. Real Estate
152 Wheat Lane
Kitchener, Ontario
Welcome to Your Dream Condo Townhouse in Huron Park! Discover this stunning, bright, and spacious condo townhouse located in the highly sought-after and friendly neighbourhood of Huron Park. This Topaz model offers an expansive open-concept layout featuring two bedrooms and two and a half bathrooms, complete with ensuite laundry facilities, two balconies, and numerous upgrades throughout. Step into the open-concept great room, which has been enhanced with elegant laminate flooring. This inviting space provides access to a large balcony that overlooks the serene park, perfect for enjoying your morning coffee or evening relaxation. The kitchen is a chef’s delight, boasting beautiful quartz countertops complemented by a convenient breakfast counter, tiled backsplash and ample cabinet space for all your culinary needs. Ascend to the upper level where you will find a carpet-free living area that includes two well-appointed bedrooms. The primary bedroom features an upgraded ensuite bathroom equipped with a frameless glass shower door and quartz countertops. Additionally, it offers access to a second balcony that also overlooks the park, providing a peaceful retreat. All rooms are fitted with stylish blinds that ensure privacy while allowing natural light to filter through. This cozy unit is ideally situated close to all essential amenities including schools, the new plaza, grocery stores, restaurants, RB Sports Complex, major hwys, and numerous parks and walking trails—making it perfect for families and individuals. (id:50886)
RE/MAX Twin City Realty Inc.
17 Weir Drive
Guelph, Ontario
Welcome to 17 Weir Drive! Situated in one of Guelph's most desirable communities, close to parks, trails, shopping, schools, and easy access to major highways. This one-owner home located in the highly sought after Kortright Hills neighbourhood has been beautifully updated and offers 4 spacious bedrooms, plus a bonus bedroom downstairs, and 3.5 luxurious baths. This property has everything your family needs! Generous living spaces for your growing family, featuring new kitchen appliances (2022), and granite countertops with ample space for all your culinary adventures; your formal dining room boasts updated hardwood floors (2022). Upstairs features new hardwood floors (2023), a primary bedroom with a modern, newly renovated ensuite bath (2024) and a walk-in closet. The upstairs showcases three other large bedrooms and another renovated, and spacious bathroom with ample storage and double vanity(2024). This home also has a legal in-law suite with a separate entrance, full kitchen, bathroom, bedroom and living space that provides privacy and comfort for extended family, guests, or extra income potential. Spend some time in a Gardener’s dream backyard! A lush, fully fenced backyard filled with mature plants, gardens, and a variety of vibrant flowers. This backyard features a covered deck perfect for barbequing in all the elements, a free-standing deck with a pergola as well as a huge shed (2020). The perfect outdoor space to relax, entertain, or explore your green thumb! Other updates include a new double-car garage door (2023), and front porch railing (2023). This home truly has it all! Move-in ready, with room to grow and expand. It’s a perfect place for families and gardeners alike. Don’t miss the opportunity to make this gorgeous property your own! (id:50886)
RE/MAX Twin City Realty Inc.
2 Turnbull Drive
Brantford, Ontario
Welcome to 2 Turnbull Dr, Brantford—a stunning home where luxury and income potential meet! Set on a desirable corner lot backing onto peaceful greenspace, this property offers elegant living and an incredible opportunity for rental income with its fully finished basement. The basement includes two self-contained legal apartments, each with its own kitchen, laundry, and bathroom. One unit features one bedroom, while the other offers two bedrooms, with a combined rental potential of up to $3,000 per month. Ideal for first-time buyers, families looking to upsize, or investors, the property has the potential to generate up to $6,000 monthly. The main and second levels, spanning 3,001 sq. ft.. On the main level it is beautifully finished with hardwood floors, a family room with a gas fireplace, and a bright, open-concept kitchen with stylish updates. Upstairs, there are four spacious bedrooms with walk-in closets, including two primary suites with private ensuites, and two others sharing a Jack-and-Jill bathroom—perfect for multi-generational living with privacy. Outside, the backyard is designed for entertaining, featuring an interlock patio with dining and seating areas. A freshly painted garage with an epoxy floor adds a polished touch. Located in a family-friendly neighborhood close to schools, parks, and conveniences, this home is both a luxurious residence and a smart investment. 2 Turnbull Dr—luxury living with outstanding financial opportunity. (id:50886)
The Agency
153 - 677 Park Road N
Brantford, Ontario
Welcome to this stylish and modern three-Storey townhome nestled in a peaceful neighborhood. Boasting nearly 1,500 square feet of living space, this home offers a second-floor terrace, ideal for creating an outdoor oasis. The spacious main floor features a bright great room, a dining area, an expansive kitchen, and a convenient powder room. Upstairs, you'll find upgraded 2+1 bedrooms, including a primary bedroom with a walk-in closet, along with two three-piece bathrooms, one being a private ensuite. Thousands invested in upgrades, including premium laminate flooring on the main level, imported ceramic tiles, upgraded coffee granite countertops, a level 1 kitchen backsplash, modern interior doors, California-style ceilings, Decora switches and plugs throughout, and installed A/C (not originally provided by the builder). Located in a prime area, this home is just minutes from the Hwy 403 on-ramp, offering easy access to Hamilton and Toronto. It's also close to Big Box stores, restaurants, Lynden Park Mall, transit, Downtown Brantford, Branlyn and Wayne Gretzky community centers, hospitals, and more (id:50886)
Homelife G1 Realty Inc.
134 - 677 Park Road N
Brantford, Ontario
Welcome to this stylish and modern end-unit, three-story townhome nestled in a peaceful neighborhood. Boasting nearly 1,500 square feet of living space, this home offers a second-floor terrace, ideal for creating an outdoor oasis. The spacious main floor features a bright great room, a dining area, an expansive kitchen, and a convenient powder room. Upstairs, you'll find upgraded 2+1 bedrooms, including a primary bedroom with a walk-in closet, along with two three-piece bathrooms, one being a private ensuite. Thousands invested in upgrades, including premium laminate flooring on the main level, imported ceramic tiles, upgraded coffee granite countertops, a level 1 kitchen backsplash, modern interior doors, California-style ceilings, Decora switches and plugs throughout, and installed A/C (not originally provided by the builder). Located in a prime area, this home is just minutes from the Hwy 403 on-ramp, offering easy access to Hamilton and Toronto. Its also close to Big Box stores, restaurants, Lynden ParkMall, transit, Downtown Brantford, Branlyn and Wayne Gretzky community centres, hospitals, and much more. (id:50886)
Homelife G1 Realty Inc.
216 Longboat Run Road W
Brantford, Ontario
THIS RECENTLY BUILT AND WELL CARED FOR DETACHED HOME IS LOCATED IN A FAMILY FRIENDLY ENVIRONMENT. THIS HOME BOASTS OF 4 BEDROOMS AND 4 BATHROOMS, LAUNDRY IS LOCATED CLOSE TO THE SLEEPING QUARTERS SECOND FLOOR. TWO OF THE PRIMARY BEDROOMS SHARE A JACK AND JILL BATHROOM. THE OTHER TWO BEDROOMS ARE FULLY ENSUITE. THE PRIMARY BEDROOM COMES WITH SOAK IN TUB AS WELL AS SEPARATE SHOWER. ADDED BONUS IS THE 14 FT WALK IN CLOSET (A FASHIONISTA'S VERSION OF HEAVEN ON EARTH). MAIN FLOOR IS FULLY OPEN CONCEPT WITH 9 FT CEILING. A LARGE ISLAND WITH QUARTZ TOP DEFINES THE KITCHEN. THE MAIN FLOOR OFFICE IS CLOSE ENOUGH YET FAR ENOUGH FROM THE FAMILY BACKGROUND NOISES. THE DOOR GIVES IT PRIVACY WHEN REQUIRED.MUD ROOM IS LARGE ENOUGH TO HANDLE THE FAMILY'S SPORTING EQUIPMENT WITHOUT BEING AN EYESORE FROM GATHERING POINTS IN THE HOME. THE ELECTRIC FIREPLACE ALSO GIVES THAT AMBIENCE TO MAKE WINTERS IN THE SITTING AREA EXTREMELY COZY. BASEMENT WITH IT'S OWN SEPARATE ENTRANCE IS INLAW SUITE OR RENTAL READY ONCE FULLY BUILT. COMES STANDARD WITH 9FT CEILING AS WELL. SOME WINDOWS IN THE BASEMENT ARE LARGER THAN NORMAL, THEREBY ENSURING EGRESS REQUIREMENTS ARE ALREADY CHECKED OFF. DRIVERWAY AS WELL AS SOD TO BE SUPPLIED BY THE BUILDER SOON. (id:50886)
Right At Home Realty
920 Dunblane Court
Kitchener, Ontario
Stunning Modern Home With An Attractive Front Facade. The Main Living Space Incorporates An Inviting Family Room, High-End Eat-In Kitchen, And 2 Piece Bath. Make Your Way Up To The Second Floor Where 3 Generous Sized Bedrooms Await Including A Master With An Ensuite And Large Walk-In Closet. The Basement Has A Great Space For A Rec Room, A 4th Bedroom Or Home Office, And A 4th Bathroom. Backyard Has No Rear Neighbors And Features A Composite Deck And A Bar! **** EXTRAS **** Such A Unique Find - The Garden Shed Has Been Converted Into An Impressive Backyard Bar Complete With Covered Patio, Bartop, Space For Mini Fridge, Television, And Keg Taps. (id:50886)
RE/MAX Real Estate Centre Inc.
3505 Highway 56
Hamilton, Ontario
Enjoy country style living with all amenities at walk-in distance. 3 rooms upstairs with all 5 pc Ensuite, modern kitchen, family room & dinning area. fully fenced & gated house. roof is 3 years old. No neighbour at the back. large deck around the house. Separate entry to the basement. Basement has 3 large rooms with all Ensuite. (id:50886)
Property.ca Inc.
166 Catharine Street N
Hamilton, Ontario
Outstanding opportunity! This 2.5-story brick home in the James Street North Neighborhood features a separate in-law suite, 2 kitchens, 2 washers, 2 dryers and 2 separate entrances. Many Updates in 2021 including plumbing, copper wiring, kitchens, bathrooms, flooring, insulation and more! 100 amp breaker panel with copper wiring, Central Air Conditioning. Boiler & piping. 1425 sq.ft on main and second floor, 551 +/- sq ft of space in a huge unfinished attic loft. Walk out from kitchen to private fenced yard. 2-car private parking. Walk to downtown, markets, and GO Station! **** EXTRAS **** Basement washer and dryer (id:50886)
RE/MAX Escarpment Realty Inc.
3240 Parker Avenue
Fort Erie, Ontario
Welcome to 3240 Parker Avenue, Ridgeway, Ontarioa brand-new, never-lived-in semi-detached home featuring 3 bedrooms, 2.5 baths, and over 1,600 square feet of beautifully finished living space. Designed with an open-concept layout and large windows, this home is bright, spacious, and perfect for families or professionals alike.Located in the charming community of Ridgeway, this home offers the perfect blend of peaceful small-town living and convenient access to modern amenities. Enjoy the nearby parks, schools, and local shopping, or explore outdoor activities with easy access to Lake Erie and the Niagara River. Commuters will appreciate the quick access to the QEW, making trips to Niagara Falls, Fort Erie, and beyond a breeze.This thoughtfully designed home features a second-floor laundry for convenience, a primary bedroom with a walk-in closet and ensuite bath, and parking for two vehicles (1 in the garage and 1 on the driveway). Tenants will appreciate the added touches, including window coverings and brand-new appliances provided by the owner.Tenants are responsible for all utilities, rental equipment, and tenant insurance. ** This is a linked property.** (id:50886)
Flynn Real Estate Inc.
9 Mulock Avenue
Hamilton, Ontario
Welcome to 9 Mulock Ave, nestled in the sought-after Sunninghill Neighbourhood in the East HamiltonMountain. This charming 2-unit bungalow, positioned on a corner lot with a detached garage, offers afantastic investment opportunity or the chance to live in one unit while renting out the other. Step into themain floor unit, where you'll find a beautifully renovated space showcasing impeccable craftsmanship.Boasting 3 spacious bedrooms, an open-concept layout encompassing the living room, dining area, andkitchen, and a luxurious four-piece bathroom, this unit offers comfort and style. Downstairs, the lower unitfeatures 2 bedrooms and its own separate entrance, providing privacy and convenience for tenants. Withthe potential to earn $2500 per month from the upper unit and $2000 per month from the basement, thisproperty offers flexibility and income-generating opportunities. Don't miss your chance to own this gem ina desirable neighbourhood, perfect for investors or those seeking a multifamily home. (id:50886)
Exp Realty
204 Barden Street
Guelph/eramosa, Ontario
The perfect blend of vintage charm and modern amenities in a picturesque setting becomes available, and historic ""Dragonstone"" (Circa 1865) will captivate your soul. Both the Century Home Lover and the Modern Minimalist will appreciate the original pine plank floors, wainscoting, wide trim, crown mouldings, and high ceilings where spacious principal rooms are accented by a crisp black, grey, and white decor with elegant lighting and deep windowsills. Two original fireplaces are as is. Upstairs, two bedrooms, one lined with shelves for storage, share the main bath which houses the laundry. A pine bookshelf in the hall swings out to reveal a hidden office/4th Bedroom and the stunning 750 sq ft Master Retreat includes a sleeping chamber, a sitting room, a walk-in closet and a stunning 3-piece en-suite bath with walk-in shower. The kitchen has farmhouse style with plenty of cabinets, open shelving, and a center island with quartz counters. An adjoining pantry/mudroom leads to the stone patio with separate seating and eating areas. Stone steps lead up through perennial gardens to the terraced backyard. Be sure to book your showing today! (id:50886)
Exp Realty











