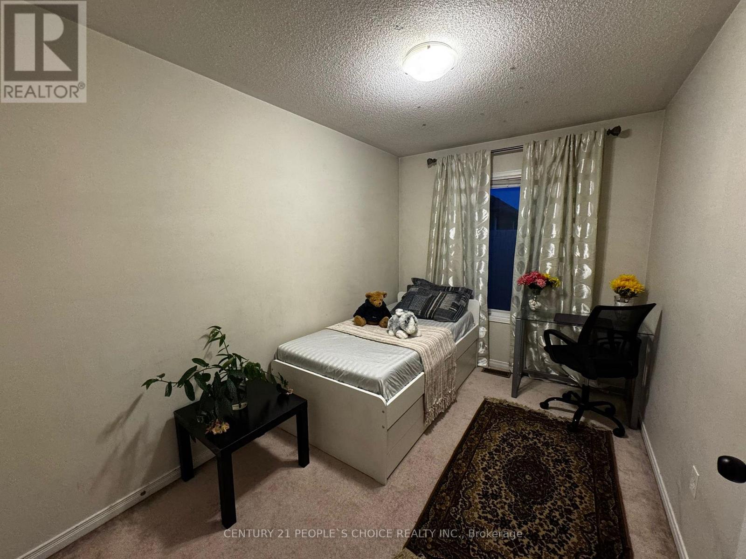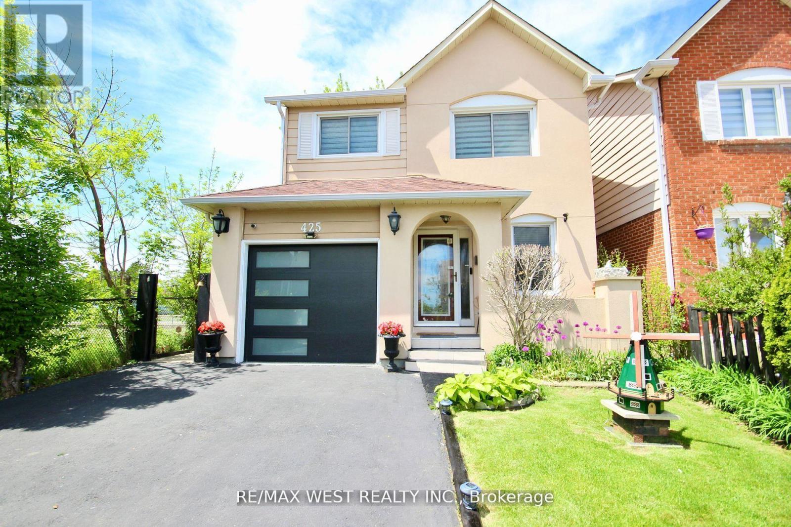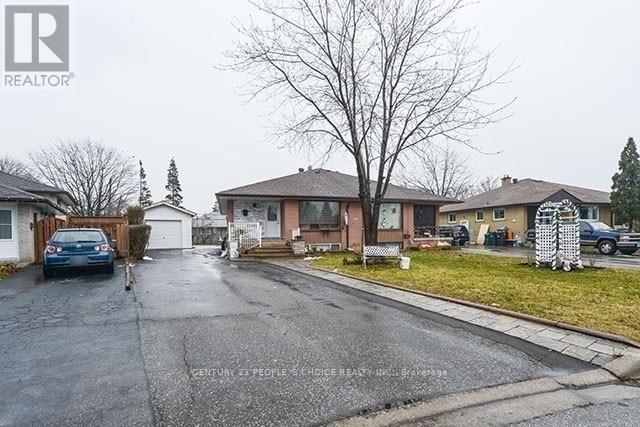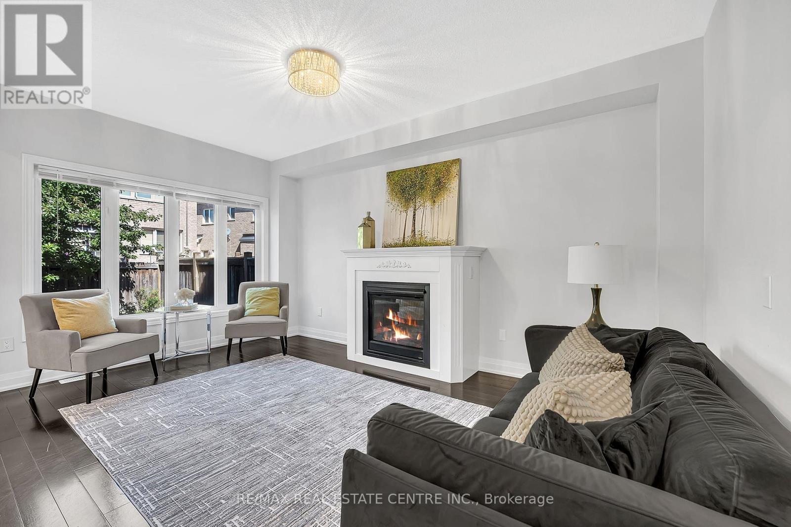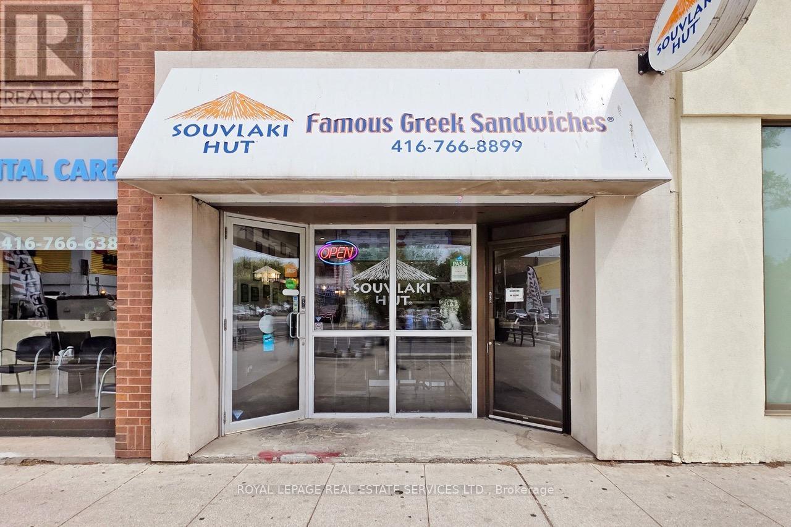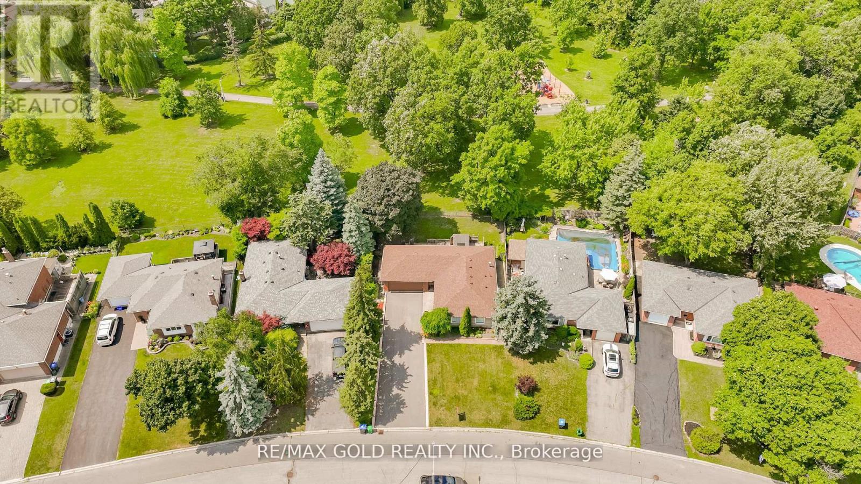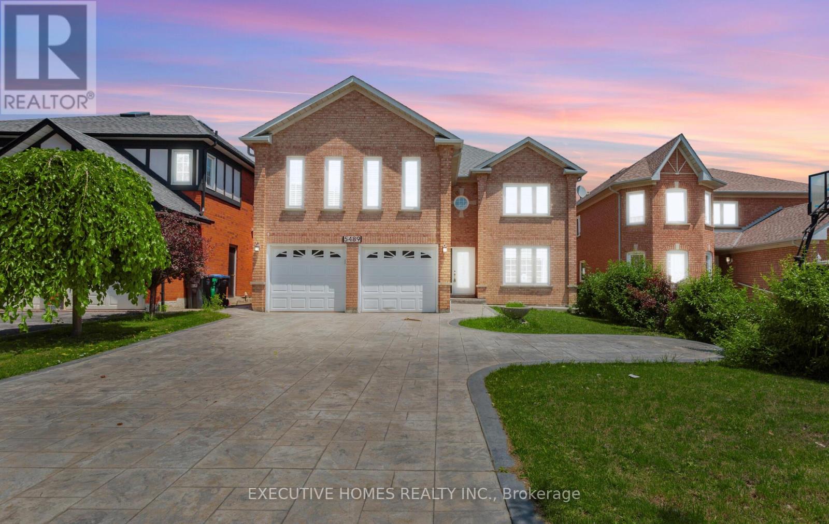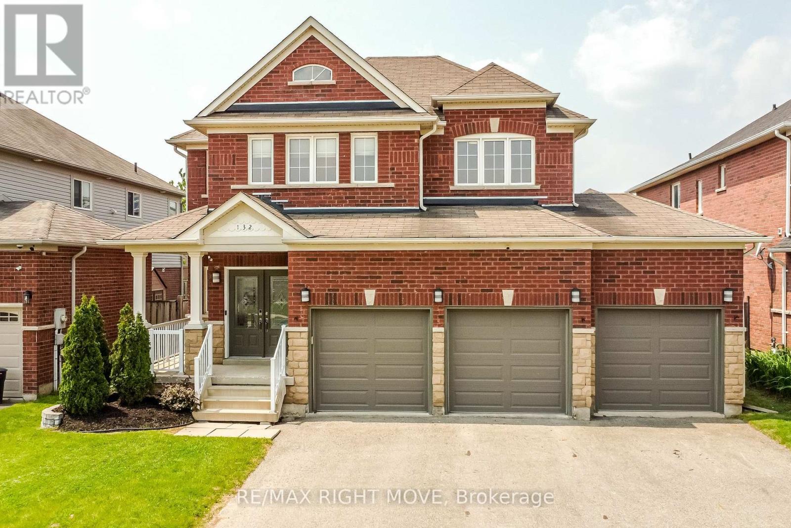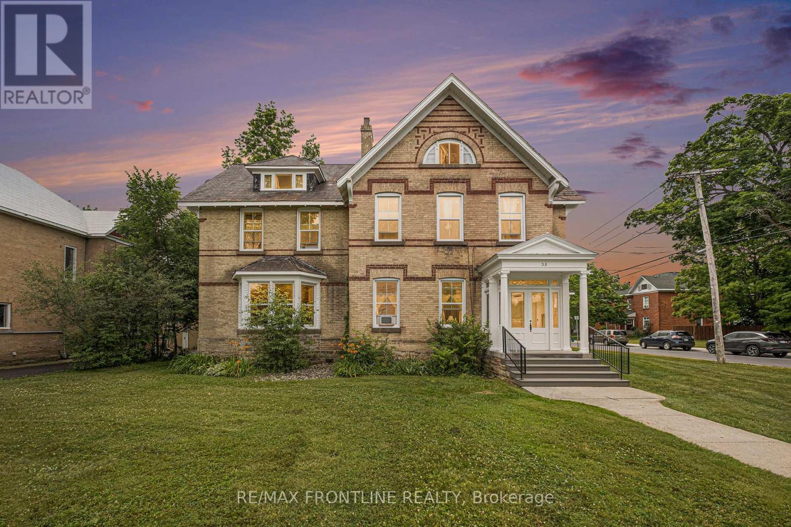Upper-Bedroom - 409 Aspendale Crescent
Mississauga, Ontario
For a single working female professionals only. Furnished separate 1bedroom to share in the most desirable and family friendly neighborhood of Meadowvale village. Laundry, Washroom & Kitchen to be shared with landlord and other tenants. A+ tenant / single working female professional only. No Parking, no pets allowed. Tenant to pay 20% of all utilities cap to $50. (id:50886)
Ipro Realty Ltd.
425 Hansen Road N
Brampton, Ontario
Discover the perfect blend of comfort , sophistication and modern living in this beautifully maintained an thoughtfully updated home. Boasting 3 + 1 generously sized bedrooms and 3luxurious bathroom , this home is ideal for gowning families. Step inside to find an array of modern upgrades that set this home apart. A brand new roof, a new high-efficiency year round. The sleek, brand new appliances add a touch of style and practicality to the kitchen. The garage has been elevated with a professionally installed epoxy floor. Outdoors, the backyard has been transformed into a functional oasis, featuring underground wiring and certified outlets. The renovated gazebo, now with a stunning composite floor, provides a peaceful retreat where you can relax or host gatherings. To top its off, a monitored security system provides peace for you and your loved ones. Your dream home awaits. ** This is a linked property.** (id:50886)
RE/MAX West Realty Inc.
Main - 7 Albion Crescent
Brampton, Ontario
Spacious 3 Bedroom 2 Washroom Raised Bungalow Available For Lease From Oct. 1st, ( Upper Level Only) Walking Distance To All Amenities, Schools, Parks & Go Station. Need Rental Application, Credit Report, Pay Stub, Job Letter, No Pets And No Smoking. Looking For Small Family. 2 Car Parking Spots Included. (id:50886)
Century 21 People's Choice Realty Inc.
28 Fallharvest Avenue
Brampton, Ontario
Welcome to this stunning 4+2 bedroom, 4-bathroom fully detached home with a double car garage, located in the prestigious Bram West community of Brampton. Nestled on a quiet, family-friendly street and in a top-rated school district, this beautifully upgraded property is perfect for families looking to upsize into one of Bramptons most sought-after neighbourhoods. From the moment you arrive, the curb appeal and double-door entry set the tone for this bright, sun-filled home. Step into an open foyer with 9-ft ceilings, pot lights, and gleaming hardwood floors on the main level. The spacious dining room is perfect for entertaining, while the large kitchen features quartz countertops, stainless steel appliances, an island, and a generous breakfast area. The kitchen overlooks the family room, complete with a cozy gas fireplace and views of the backyard an ideal layout for family gatherings.Upstairs, you'll find four generously sized bedrooms, all with ample closet space, along with a convenient second-floor laundry room. The freshly painted interiors and brand-new carpeting on the second floor add to the homes modern appeal. All bathrooms have been updated with quartz countertops, blending style and functionality.The fully finished basement with a separate entrance includes 2 bedrooms, a renovated kitchen, and a full bathroom offering excellent potential for extended family living or rental income. Conveniently located near major highways (401 & 407), schools, parks, shopping centres, transit, restaurants, and more, this home offers the perfect balance of luxury, comfort, and convenience. Don't miss your chance to own this move-in ready gem in one of Bramptons most desirable communities, priced to sell! (id:50886)
RE/MAX Real Estate Centre Inc.
3270 Etude Drive
Mississauga, Ontario
Stunning CUSTOM built 3300 sq. foot detached home with a gorgeous stone front that has to be seen! Beautiful double door entry with an open to above. This freshly painted home features hardwood floors throughout, smooth ceilings, shutters, pot lights, a wrought iron spindle staircase. There are 4 spacious bedrooms all with walk in closets, 3 with coffered ceilings, 2 with Ensuite and 2 with a jack and Jill. Spacious main floorplan including a huge combined living and dining room. Modern kitchen with quartz counters, soft closure drawers and plenty of cabinets that opens up to an over sized family room. Sun filled breakfast area leads to a fully fenced backyard through glass doors. Roomy 4 car driveway with a double car garage that includes a built in work area on brand new epoxy flooring. Partially finished basement with a self contained 2 bedroom unit with separate entrance currently tenanted (tenant willing to stay). **EXTRAS** 2 fridges, 2 stoves, 2 washers, 2 dryers, water heater is OWNED. (id:50886)
Century 21 Skylark Real Estate Ltd.
2184 Bloor Street W
Toronto, Ontario
Here's your opportunity to own a proven winner in the highly sought after cuisine for fast-casual space. Souvlaki Hut is a well-established Mediterranean franchise known for its fresh, made-to-order Greek favourites and streamlined operations. With strong brand recognition, affordable entry costs, and a flexible footprint ideal for dine-in, takeout, and delivery, Souvlaki Hut offers franchisees a turnkey path to success. Whether you're a first-time owner or an experienced operator, this concept delivers simplicity, scalability, and broad customer appeal in todays booming fast-casual market. This location has been with the brand as a staple and has seen years and years of success. Souvlaki Hut offers great franchise support with a low fixed bi-weekly royalty structure. With an exceptional Lease rate of $4129.17 Net + $1420.86 for TMI and a Lease in place until 2031, this opportunity will give plenty of time to build your business portfolio. Please do not go direct or speak to staff. Your discretion is appreciated. (id:50886)
Royal LePage Real Estate Services Ltd.
29 Devonshire Drive
Brampton, Ontario
WELCOME TO 29 DEVONSHIRE DR!!Bright & Upgraded Detached Bungalow in Sought-After "D Section". Located on a quiet, family-friendly street with No house at the back and beautiful greenspace views. Park at the back. This well-maintained 3+2 bedroom bungalow offers both comfort and convenience. The separate entrance to the finished basement with a full upgraded kitchen makes it ideal for extended family. Step into a modern kitchen featuring stainless steel appliances, and enjoy meals in the spacious dining area with walkout to a stunning backyard oasis. The large driveway provides ample parking space, and the landscaped backyard is perfect for relaxing or entertaining. Just minutes from major shopping centres, plazas, schools, hospital, transit, and parks this home has everything you're looking for. Perfect for first-time buyers, growing families, or savvy investors. Don't miss this incredible opportunity to own a home in one of Brampton's most desirable neighborhoods! (id:50886)
RE/MAX Gold Realty Inc.
5489 Glen Erin Drive
Mississauga, Ontario
Fantastic opportunity to own a beautifully maintained 5-bedroom detached home in the highly sought-after Central Erin Mills community! This spacious home offers a large primary bedroom with a generous walk-in closet and a renovated 5-piece ensuite complete with a smart toilet. All bathrooms have been upgraded, and new windows were installed in 2019. Located within the boundaries of top-rated schools including John Fraser S.S., St. Aloysius Gonzaga H.S., Thomas M.S., Divine Mercy, and Credit Valley P.S. Conveniently close to shopping centres, library, hospital, parks, and major highways. (id:50886)
Executive Homes Realty Inc.
3608 Carolinia Court
Ridgeway, Ontario
Beautifully upgraded 5 bedroom 4 bathroom 3300 square foot home! Situated in picturesque Ridgeway, this 4 year old home sits on a premium walk-out lot close to quaint downtown Ridgeway, shopping, schools, parks, nature trails and of course beautiful Lake Erie beaches. The main floor includes an office or second living room, a powder room, a separate dining room with large window, coffered ceiling and modern 3 way fireplace, a bright living room with fireplace and lots of windows, a breakfast area with a walk-out to a lovely balcony, an ample laundry / mud room with access to your 2 car garage featuring upgraded storage cabinetry, and of course your modern upgraded large kitchen with subway backsplash, lots of cupboard space, stone counter tops and an island large enough to welcome 5 people for breakfast. On the second floor you will find the primary bedroom wing which includes a large bedroom with his and hers walk-in closets, a sitting area with access to a private second floor balcony and a 5 piece ensuite bath complete with upgraded tile and counters, double sinks, separate soaker tub, multi water-jet shower and private water closet. The upper level also includes 4 additional large bedrooms, all with ensuite bathroom privilege and 2 four-piece full bathrooms with upgraded tile and counters. Additional upgrades and special features in this carpet free home include, ceiling speakers and pot lights throughout, upgraded wood flooring, upgraded 2’x2’ tile, upgraded stone counter tops in kitchen and all full bathrooms, 2 upgraded vinyl floor glass enclosed balconies, 6 outdoor speakers, upgraded garage door openers equipped with cameras, app enabled smart home alarm system, walk-out basement, upgraded garage cabinetry and upgraded full brick. The unfinished basement is full of potential with enough room for a full bathroom, 2 bedrooms and living room and kitchen. Could be the perfect in-law setup. Book an appointment today! All room sizes approximate. (id:50886)
Exp Realty
132 The Queensway
Barrie, Ontario
Welcome to this exceptional Baywood-built residence, a perfect blend of comfort, space, and style, ideal for growing families. This upgraded all-brick home offers nearly 4,300 square feet of total living space, including a fully finished basement, and 3,175 square feet above grade. Built in 2008, this home is thoughtfully designed with quality finishes throughout and boasts a modern, functional layout. Step inside to discover 4 generously sized bedrooms, including a spacious primary suite complete with a luxurious 5-piece ensuite and a walk-in closet. In total, the home offers 5 bathrooms, ensuring ample convenience for every member of the household. The main level showcases 9-foot ceilings and a bright, open-concept living space. The heart of the home is a designer eat-in kitchen, featuring custom maple cabinetry, ceramic tile flooring, and maple hardwood floors that flow seamlessly into the adjoining living and dining areas. A maple staircase adds a warm, sophisticated touch, while the family room, with its gas fireplace, provides the perfect setting for relaxing or entertaining guests. Additional highlights include a main floor laundry room, a triple-car garage with inside-entry, and a fully fenced backyard ideal for children, pets, and outdoor gatherings. Equipped with forced air gas heating and central air conditioning, this home offers year-round comfort. Located in a desirable, family-friendly neighbourhood close to schools, parks, and amenities, this property combines space, upgrades, and location into one outstanding opportunity. (id:50886)
RE/MAX Right Move
38 Drummond Street W
Perth, Ontario
The moment you walk through the grand entrance of this well-preserved gem-you will fall in love - some apartments with their own unique fireplace, some even two! This fully tenanted 7 unit multi-residential investment property is located across from the Perth hospital on the nicest street in Perth! This enchanting Victorian home is a rare blend of timeless elegance and modern comfort. From the moment you step inside, you're welcomed by the rich character of yesteryear soaring ceilings, intricate grand mouldings, and original gleaming hardwood floors that have been lovingly maintained. Each room tells a story, with unique fireplaces that serve as both beautiful focal points and cozy gathering spaces. While the home retains all the charm of its era stained glass accents, ornate woodwork, and graceful architectural details it has been thoughtfully updated with modern wiring and essential amenities. Pride of ownership is evident throughout this well-maintained 7-unit investment property. Tenants enjoy ample storage, including a detached coach house garage with a spacious loft and a clean, dry basement equipped with shared laundry. Significant upgrades completed in 2019/2020 include all-new hydro meters, updated breaker panels, and a full electrical rewire ensuring safety, efficiency, and long-term value. This is a turnkey opportunity with solid infrastructure and lasting appeal. Main Floor: 1-2bedroom; 2-1bedroom. Second Floor: Bachelor; 2-1bedroom. Third Floor 1-2bedroom (id:50886)
RE/MAX Frontline Realty
111 Riverside Drive East Unit# 1403
Windsor, Ontario
Experience luxury living with breathtaking, unobstructed views of the Detroit River, downtown skyline, and Belle Isle from this 14th-floor unit at 111 Riverside “Le Goyeau”. This spacious 1-bedroom (possible 2-bedroom) suite is available for $2,500/month all-inclusive, with 2 balconies & 1 underground parking space included. Enjoy access to an outdoor pool, updated lobby and hallways—all in a secure, professionally managed building steps from the waterfront and Caesars Windsor. Immediate Possession—Book Your Private Tour Today! (id:50886)
Right At Home Realty Pro

