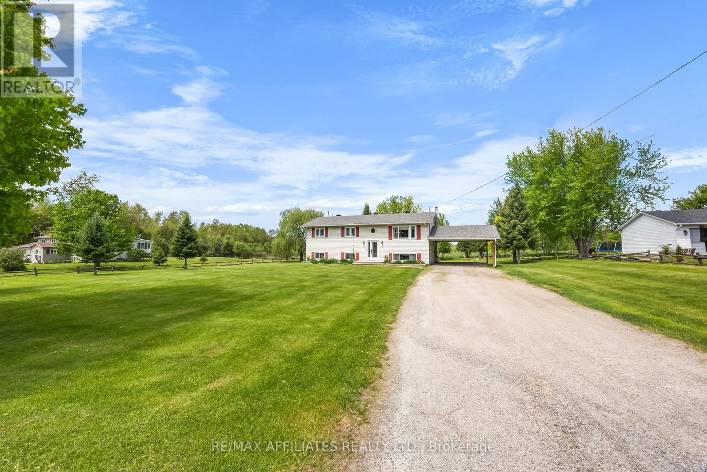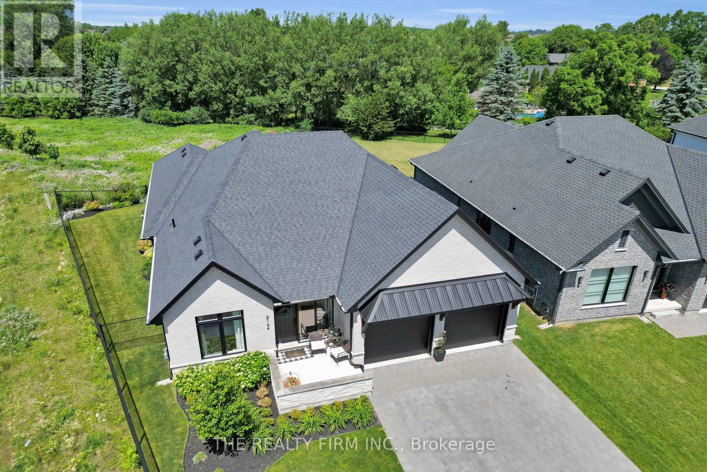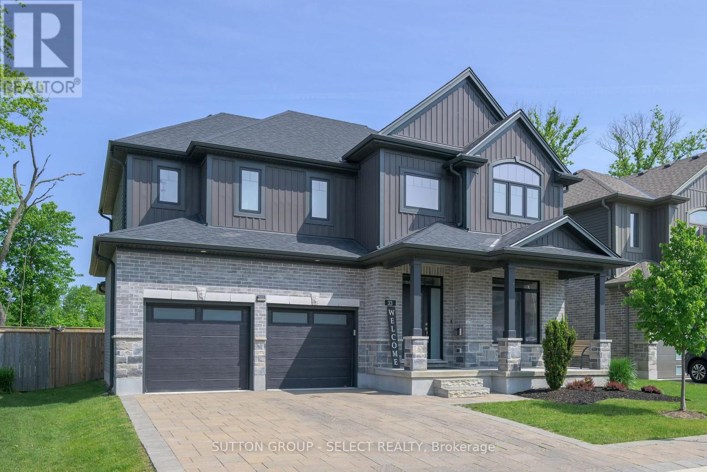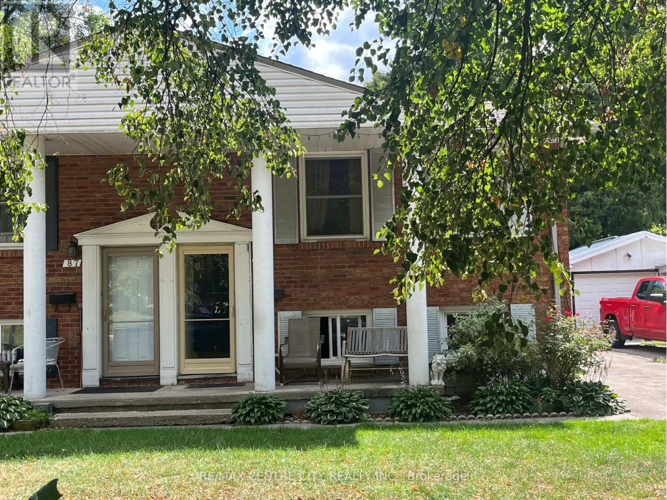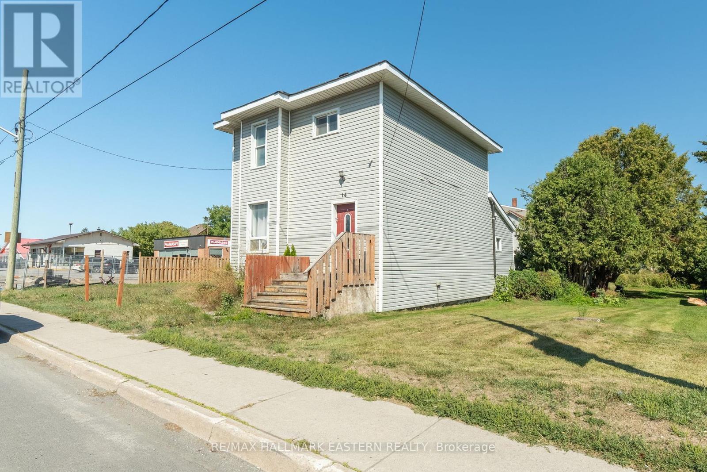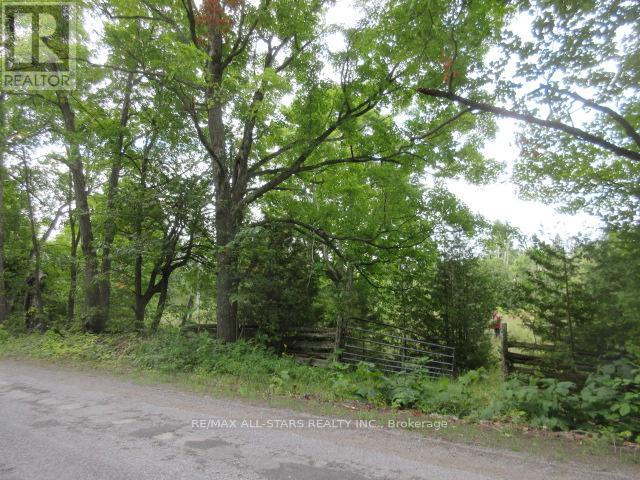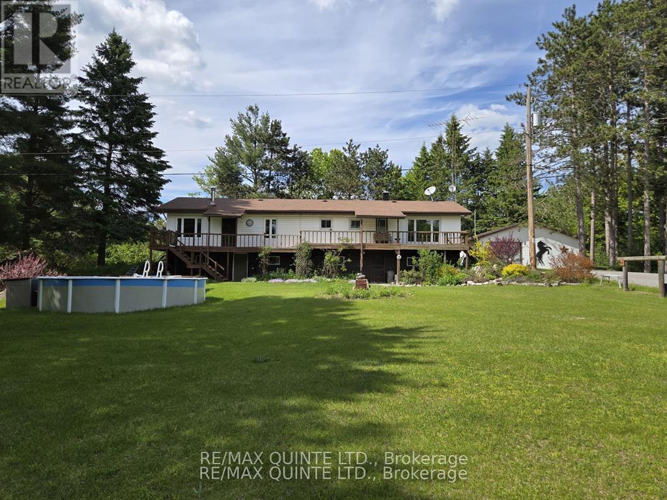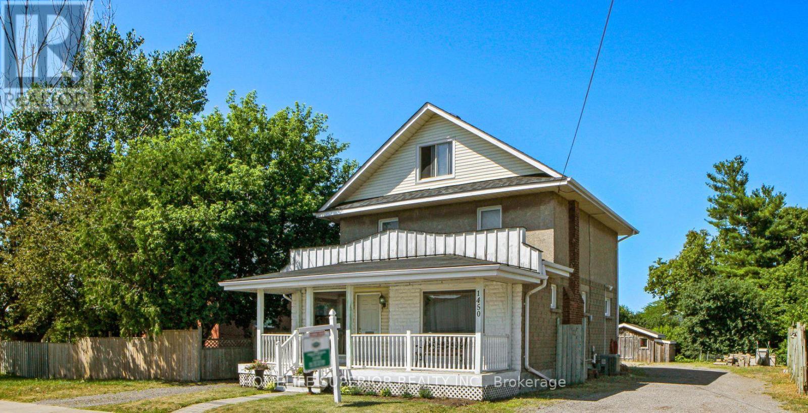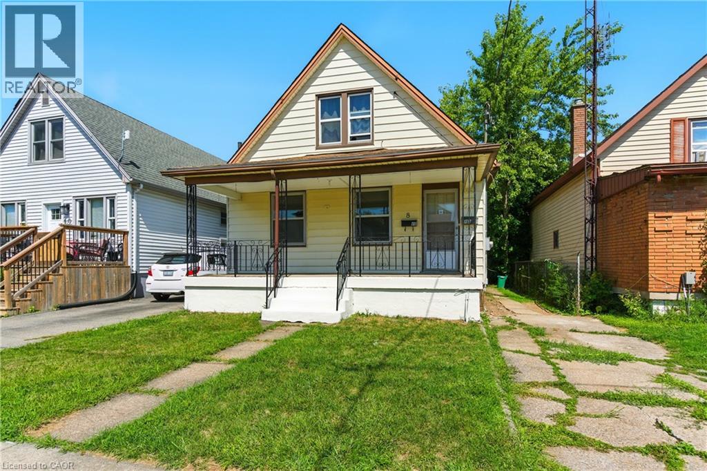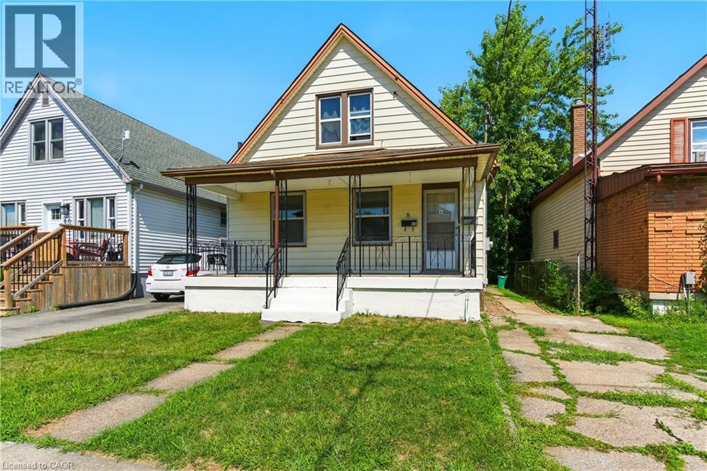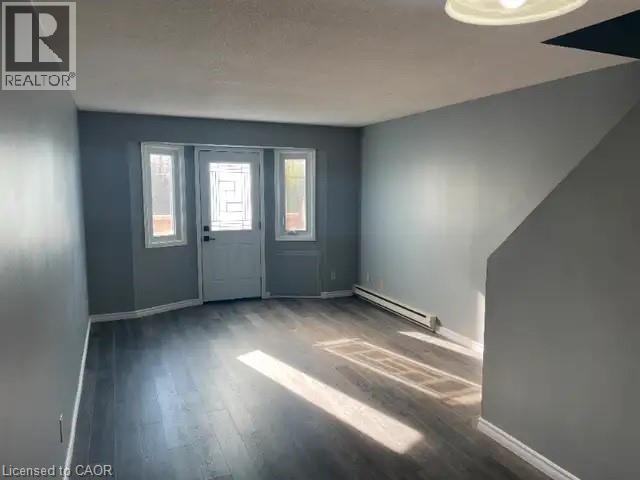1478 Drummond 6b Concession
Drummond/north Elmsley, Ontario
1 acre of land, minutes to both Carleton Place & Perth, a BRAND NEW 2025 PROPANE FURANCE, new AC 2024, new septic system 2018, updated custom kitchen 2023, brand new 2024 oversize deck, new doors 2023 and offering space for the entire family, does it get much better? Welcome to 1478 Drummond Concession 6B, offering an outdoor oasis with cover walk out patio with a hot tub, TV and cooking space making it a great space to relax, unwind or entertain. This interior of the home boast 3+1 Bedroom, open concept living and is perfect for a first time home buyer or growing family. Come check it out to see it for yourself. (id:50886)
RE/MAX Affiliates Realty Ltd.
2146 Linkway Boulevard
London South, Ontario
Welcome to 2146 Linkway Blvd where elegance, functionality, and thoughtful design come together. This 2,152 sq. ft. bungalow, paired with a fully finished 1,500 sq. ft. walk-up basement, offers a rare opportunity in one of the areas most desirable neighbourhoods.Set on an oversized, irregular lot (46' frontage x 202' depth) backing onto lush green space, this home blends privacy with everyday convenience. Inside, soaring 9' and 10' ceilings, engineered hardwood floors, and an open-concept layout create a bright, airy feel. The spacious great room with gas fireplace flows seamlessly into the chefs kitchen, featuring a full-size fridge and freezer, quartz counters, walk-in pantry, stylish backsplash, gas range, and a generous island ideal for entertaining.The main floor hosts 2 bedrooms plus a den with custom built-ins. The primary suite offers a walk-in closet and spa-like ensuite, while a second full bath is conveniently located near the guest bedroom and den. A mudroom/laundry area with walk-in storage makes everyday living effortless.Step outside to enjoy the 14x14 covered porch, paver stone patio, gas BBQ hookup, hot tub, and fully fenced yard overlooking tranquil green space.The finished lower level, complete with separate walk-up access, adds incredible versatility perfect for a secondary suite or multi-generational living. The basement includes a large rec room, games area, two bedrooms, and a full bathroom.With its balance of luxury finishes, functional design, and a premium lot, this home is truly a standout offering. (id:50886)
The Realty Firm Inc.
33 - 1061 Eagletrace Drive
London North, Ontario
Step into refined living with this exquisite residence, perfectly positioned in a quiet enclave of executive homes. Combining timeless elegance with modern functionality, this property offers an unparalleled lifestyle just moments from top-tier amenities, including upscale shopping, championship golf courses, nature trails, the aquatic centre, hospitals, and the University. The homes striking exterior blends brick, stone, and siding in soft earth tones, exuding sophistication. A welcoming front porch invites you to relax, while the spacious back deck partially covered for year-round enjoyment is ideal for alfresco dining against breathtaking western sunsets. Inside, rich oak hardwood floors flow throughout the main level, complemented by a dramatic ebony-tone staircase with iron railings. The open-concept layout effortlessly connects distinct living spaces, anchored by a fabulous great room featuring a gas fireplace with floor-to-ceiling tile surround. Expansive windows and transom details flood the home with natural light, enhancing the airy ambiance. The chef-inspired kitchen is a masterpiece of design, boasting high-gloss white cabinetry contrasted with sleek graphite accents, a 4-seat quartz waterfall island, and premium finishes. The main floor also includes a private office, a formal dining room, and a practical laundry/mudroom with built-in lockers. Upstairs, the lavish primary suite offers two walk-in closets, and a spa-like 5-piece ensuite with dual sinks and a glass/tile shower. Three additional bedrooms provide ample space for family or guests. The professionally developed basement features a sprawling games/media room, a fifth bedroom, and a full washroom perfect for guests or entertainment. Enjoy a maintenance-free lifestyle with snow removal, lawn care, and driveway services covered by a modest $307/month fee, leaving you free to explore nearby Sunningdale Golf Club or the scenic Medway Valley Heritage Forest. (id:50886)
Sutton Group - Select Realty
89 Cecilia Avenue
London East, Ontario
Priced to sell! Attractive raised ranch semi. 2+1 Bedrooms. 2 bathrooms. Upgraded kitchen. Several windows. Appliances. Hardwood flooring in upper level. Walkout lower level to deep fully fenced rear yard with deck. Gardener's delight. Full size storage shed with shelving. 4 vehicle paved driveway. Great quiet neighbourhood with great neighbours. Conveniently located near most amenities including Fanshawe college, walk to public school. In need of some minor cosmetics. Could make an ideal rental. Currently rented, tenant moving. Great investment. (id:50886)
RE/MAX Centre City Realty Inc.
14 Ottawa Street W
Havelock-Belmont-Methuen, Ontario
Fixer-Upper with Huge Potential in the Heart of Havelock Bring your vision to life with this spacious 2-storey home featuring 5 bedrooms, including a main floor primary bedroom with ensuite bathroom and the convenience of main floor laundry. The open-concept layout offers endless possibilities for modern living, while the detached garage adds extra storage, or hobbies. This property would be perfect for first time home buyers, renovators, and savvy investors looking to unlock its full potential. With room to grow and a layout that works for families, this is your chance to create something truly special. homes with this much space and potential are hard to find! (id:50886)
RE/MAX Hallmark Eastern Realty
0 Fairbairn Road
Kawartha Lakes, Ontario
1.23 Acre Building Lot! One of the last remaining rural building lots in the City Of Kawartha Lakes. Gently sloping treed lot with good locations to place your dream home with walkout basement an option. Located close to Bobcaygeon on a fully serviced paved road. (id:50886)
RE/MAX All-Stars Realty Inc.
690 Potter Settlement Road
Tweed, Ontario
Have you been wanting your own hobby farm? Now is your chance, this charming 3 bedroom home is nestled back from the road on a 14+ acre private country setting. Stepping inside from the sprawling deck, the main level boasts a spacious dining room with cozy woodstove and breakfast bar. Walk into the kitchen with ample cabinetry, pantry, and center island with walkout to deck overlooking the private back yard. Living room with lots of natural light with walkout to deck that overlooks the lovely front yard and ponds. 2 bathrooms both 3pc, one with walk-in shower and the other with soaker tub. Primary bedroom with double closets, another 2 spacious bedrooms and a laundry room with lots of cabinets. The walkout lower level features a huge rec room, a large work shop, a cold room, and 2 other nice sized rooms which could be a potential in-law suite. Outside, you'll find a 28 x 30 detached garage with hydro, above ground pool for those hot days, horse stable and paddock, 2 ponds, lot's of perennial gardens and trails throughout the property. Whether unwinding on your private deck enjoying your peaceful picturesque acres after horseback riding the trails or enjoying some gardening or a relaxing swim in your pool, this perfect country paradise offers endless possibilities! (id:50886)
RE/MAX Quinte Ltd.
1450 Ritson Road N
Oshawa, Ontario
1.Amazing Investment property with incredible main street exposure for a home business! Thousands of vehicles drive by daily. Legal Duplex with Home Business potential. Live and work at home or rent upper unit and run your business on the main floor! Upper apt has separate entrance and 4 bedrooms! Main floor boasts hardwood floors in Living room and Dining room, faux fireplace in Living room, separate Foyer entrance that can easily be used for business entrance, separate mud room at back and 4 pc washroom and kitchen. Basement has 2 extra bedrooms, another kitchen and living room, a huge cold cellar and it walks up to separate entrance door leading to deck. Two separate driveways with tons of parking for tenants and/or business clients. See attachment for zoning allowances. Across the road from Medical Centre to the South, new housing development going in across the street to the East beside a large park. Close to the University/College. The possibilities are endless! Hot water tank (owned), furnace, central air and roof shingles all new in 2017. Great for real estate office, lawyer, insurance, chiropractor, massage, optometrist... (id:50886)
Homelife Superior Realty Inc.
1450 Ritson Road N
Oshawa, Ontario
1.Amazing Investment property with incredible main street exposure for a home business! Thousands of vehicles drive by daily. Legal Duplex with Home Business potential. Live and work at home or rent upper unit and run your business on the main floor! Upper apt has separate entrance and 4 bedrooms! Main floor boasts hardwood floors in Living room and Dining room, faux fireplace in Living room, separate Foyer entrance that can easily be used for business entrance, separate mud room at back and 4 pc washroom and kitchen. Basement has 2 extra bedrooms, another kitchen and living room, a huge cold cellar and it walks up to separate entrance door leading to deck. Two separate driveways with tons of parking for tenants and/or business clients. See attachment for zoning allowances. Across the road from Medical Centre to the South, new housing development going in across the street to the East beside a large park. Close to the University/College. The possibilities are endless! Hot water tank (owned), furnace, central air and roof shingles all new in 2017. Great for real estate office, lawyer, insurance, chiropractor, massage, optometrist... (id:50886)
Homelife Superior Realty Inc.
8 Maitland Street
Thorold, Ontario
This legal duplex offers immediate income and flexibility with an estimated rental potential of over $3,000 per month. The main floor features a freshly renovated 2-bedroom, 1-bathroom unit that is currently vacant and ready for a new tenant or owner occupancy, while the upper 1-bedroom, 1-bathroom unit is leased at $1,350/month to a reliable tenant. Recent updates include a new rear deck, updated electrical, and a newer roof, with renovations providing a clean, functional finish ideal for easy leasing. Set on a generous lot, the property offers ample outdoor space for both units. Conveniently located near public transit, the QEW, Highway 406, and just a short drive to Niagara Falls, this duplex combines solid rental returns, modernized interiors, and a prime location. Whether you’re looking to live in one unit and rent the other or expand your portfolio with strong cash flow, this opportunity is ready to deliver. (id:50886)
RE/MAX Escarpment Golfi Realty Inc.
8 Maitland Street
Thorold, Ontario
This legal duplex offers immediate income and flexibility with an estimated rental potential of over $3,000 per month. The main floor features a freshly renovated 2-bedroom, 1-bathroom unit that is currently vacant and ready for a new tenant or owner occupancy, while the upper 1-bedroom, 1-bathroom unit is leased at $1,350/month to a reliable tenant. Recent updates include a new rear deck, updated electrical, and a newer roof, with renovations providing a clean, functional finish ideal for easy leasing. Set on a generous lot, the property offers ample outdoor space for both units. Conveniently located near public transit, the QEW, Highway 406, and just a short drive to Niagara Falls, this duplex combines solid rental returns, modernized interiors, and a prime location. Whether you’re looking to live in one unit and rent the other or expand your portfolio with strong cash flow, this opportunity is ready to deliver. (id:50886)
RE/MAX Escarpment Golfi Realty Inc.
288 Grays Road Unit# 209
Stoney Creek, Ontario
Executive 2-Bedroom Townhouse-Style Apartment in Stoney Creek. Situated in a prime Stoney Creek area, this townhouse is in a safe, quiet, and well-maintained complex, perfect for professionals or small families seeking a comfortable and secure place to call home. 2 generously sized bedrooms with ample closet space plus private balcony. Parking spot included with the unit. Immaculately maintained in a quiet community. Move-in ready now! Don’t miss this opportunity to live in a beautiful, updated home in a fantastic location. Contact us today to schedule a viewing! (id:50886)
M. Marel Real Estate Inc.

