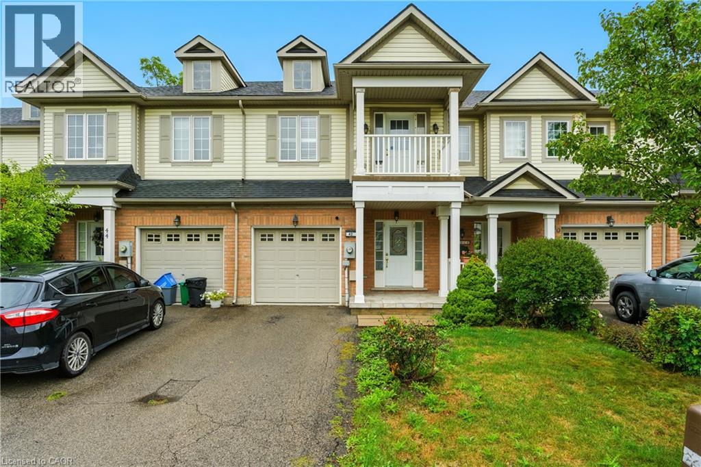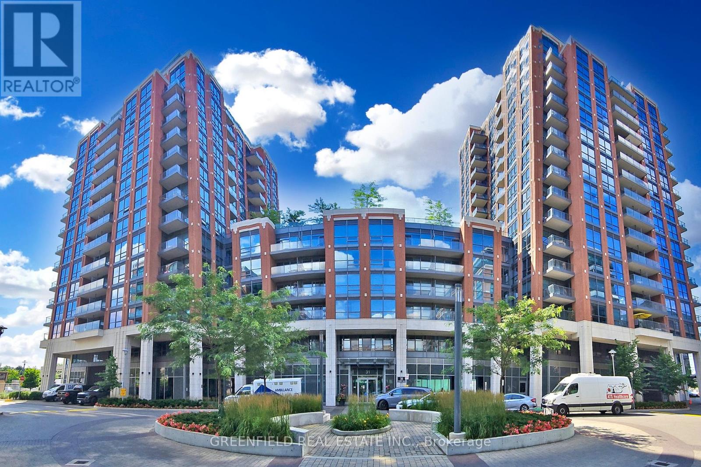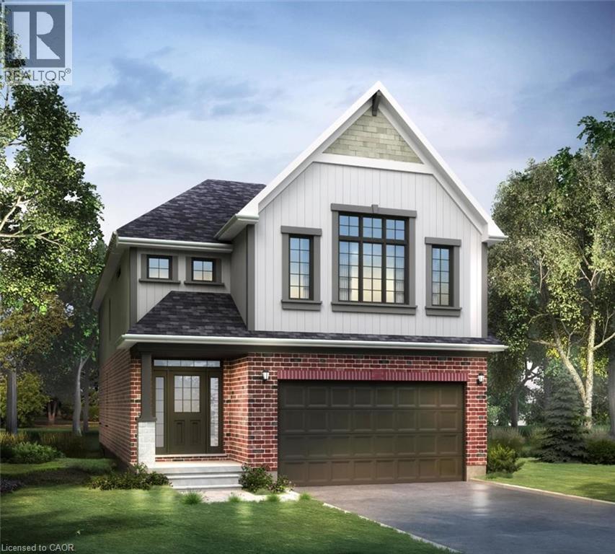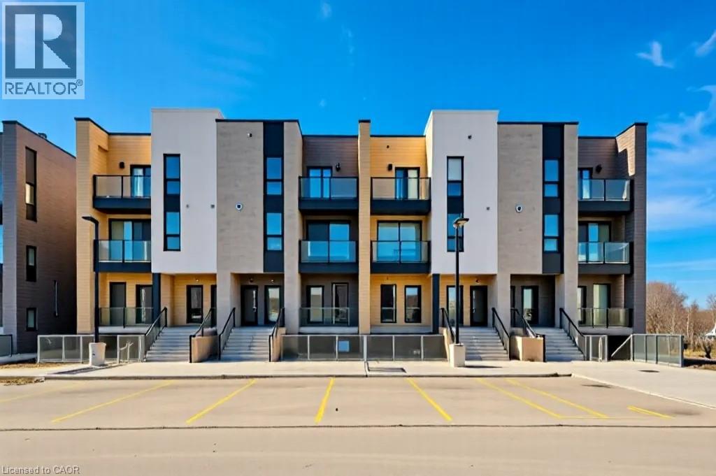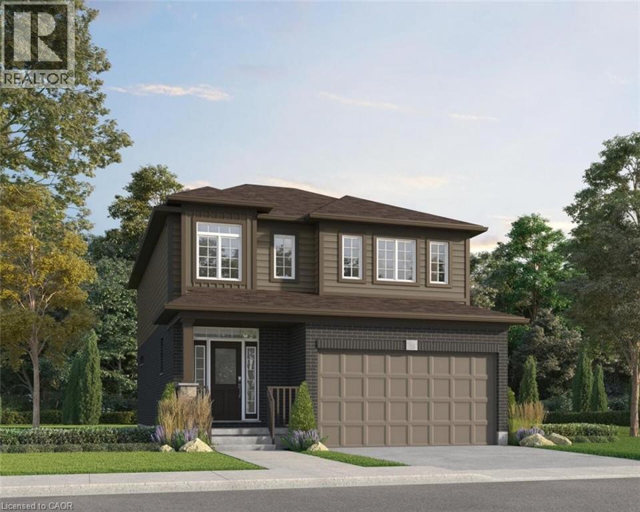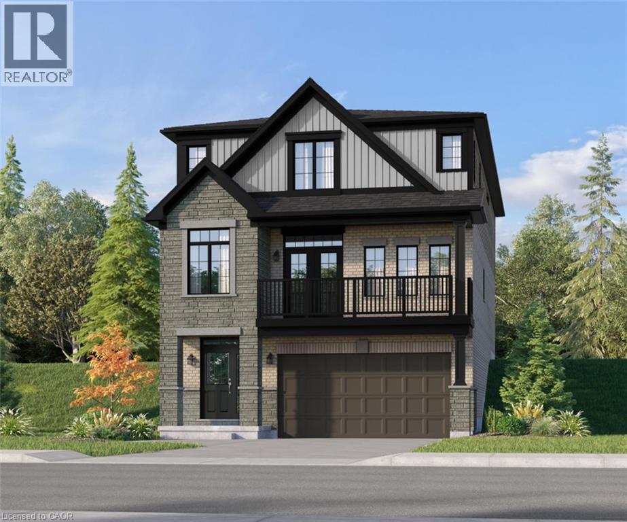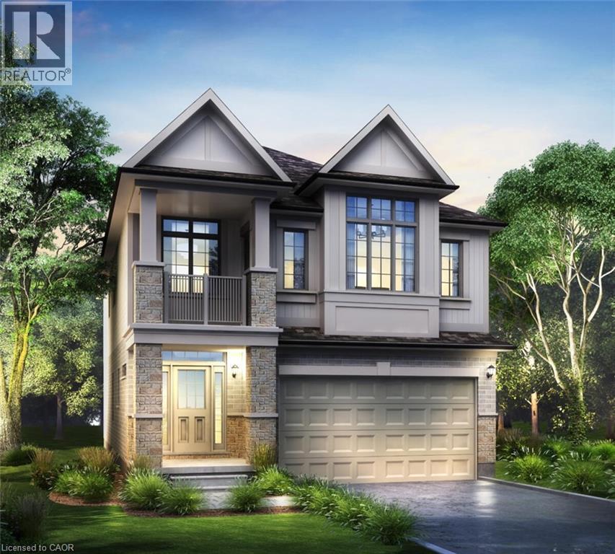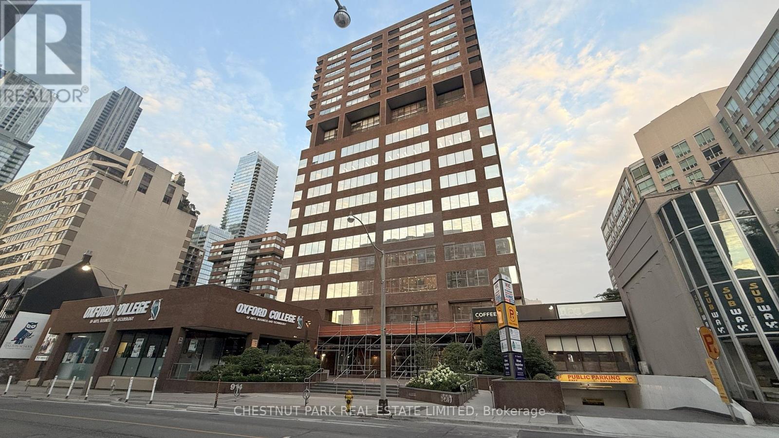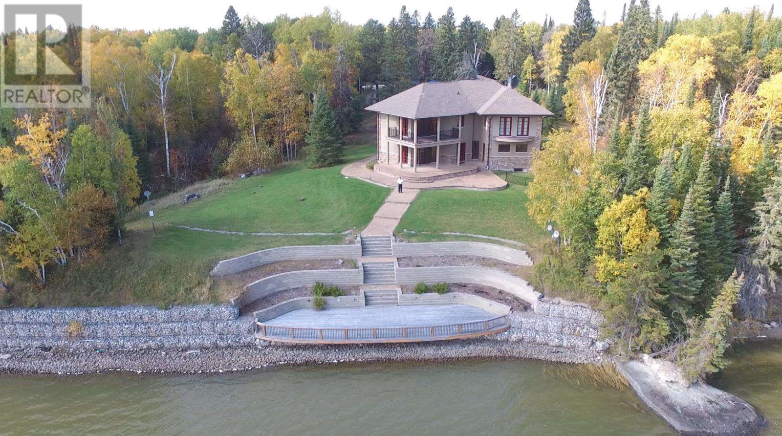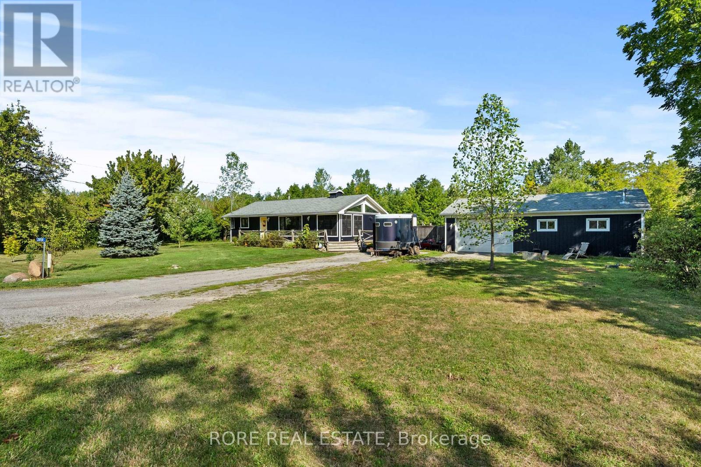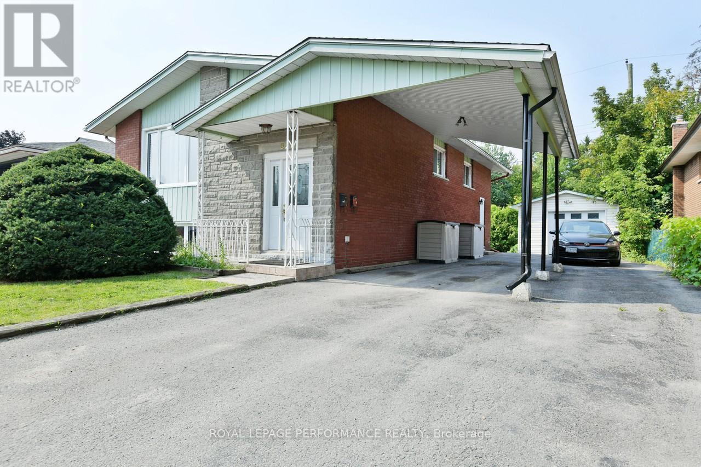42 Chloe Street
St. Catharines, Ontario
Welcome to this beautifully maintained, 3-bedroom, 2.5-bath townhome tucked away on a quiet street. As you enter, a bright foyer opens into a spacious, open-concept living and dining area featuring wood floors. The kitchen offers plenty of cabinetry, a breakfast bar, and stainless steel appliances including a newer fridge (2022). Sliding glass doors off the dining room lead to a deck overlooking a private backyard with wooded greenspace—perfect for peaceful evenings. Upstairs you’ll find newer floors (2016), a generous primary suite with walk-in closet and ensuite, plus two additional bedrooms, a second full bathroom, and the convenience of upper-level laundry. The lower level provides extra living space with a finished rec room and a separate den/office—ideal for working from home or relaxing. Located in a family-friendly neighbourhood, this home is close to schools, transit, shopping, restaurants, and offers easy access to Hwy 406 & QEW. Outdoor lovers will appreciate nearby trails and the Welland Canal just around the corner. (id:50886)
RE/MAX Escarpment Golfi Realty Inc.
53 Hazelton Avenue
Toronto, Ontario
A Beautifully Renovated Home Located On Iconic Hazelton Ave In Yorkville. Just Steps Away From Designer Shops, Fine Entertainment, World Class Restaurants, Art Galleries, Groceries, Ttc. Rare Detached Garage, Stone Floor And Built-In Fireplace In The Backyard. Master With W/O Large Balcony W/Stunning Views. (id:50886)
Right At Home Realty
1310 - 31 Tippett Road
Toronto, Ontario
Stunning 2 Bedrooms with 2 Bathrooms! Amazing Location right at Wilson Subway Station! This Luxury condo comes with everything! 2 Parking (Tandem), 1 Locker! and 1 Bike Rack! All Laminate Flooring throughout! Stunning floor to ceilings windows! Absolutely Stunning South View of Toronto! You can just sit with a drink and enjoy the view of the CN Tower Lighting up at night! Loads of builder upgrades! 9 feet ceilings! Stone counter-tops with under-mount sinks! Track lighting in Kitchen! Smooth Ceilings! Luxury building! Fantastic Amenities: Outdoor Pool, Roof top terrace, gym, kids play area, 24 hour concierge, ample visitor parking, Party/meeting room! (id:50886)
Greenfield Real Estate Inc.
540 Balsam Poplar Street
Waterloo, Ontario
The Miles II Model located in the Vista Hills community in Waterloo, this spacious Net Zero Ready Single Detached Home boasts a thoughtfully designed living space. The main floor offers a large, open-concept layout with a great room, kitchen, and dinette. Around the corner from the kitchen, you’ll find the mudroom, a walk-in storage closet and powder room. On the second floor, you’ll find a principal bedroom with an ensuite and walk-in closet, along with two additional bedrooms, a family room (which can be converted into a fourth bedroom), and a main bathroom. The basement provides a spacious unfinished area with an optional secondary suite option, complete with bedroom, bathroom, and kitchen. (id:50886)
Peak Realty Ltd.
Royal LePage Wolle Realty
261 Woodbine Avenue Unit# 24
Kitchener, Ontario
Enjoy modern living in this nearly new condo backing onto serene greenspace! This thoughtfully designed 2-bedroom, 2-bathroom home is an excellent fit for first-time home buyers, young professionals, downsizers, or families looking to join a welcoming, family-friendly neighbourhood. Inside, you’ll find stylish upgrades throughout, including premium flooring, updated trim and hardware, abundant pot lights, sleek kitchen cabinets, backsplash, under-cabinet lighting, pot drawers, and a built-in garbage drawer. Step onto your private balcony and take in the beautiful views of the Huron Natural Area — the perfect place to relax after a long day. With groceries, restaurants, shops, trails, playgrounds, and more just minutes away, and the soon to open Schelgal Recreation centre convenience is at your doorstep. This condo also features in-suite laundry, plenty of storage, one parking spot, and access to visitor parking. (id:50886)
Royal LePage Wolle Realty
690 Autumn Willow Drive
Waterloo, Ontario
The Lily Model located in the Vista Hills community in Waterloo, this spacious Single Detached Home boasts a thoughtfully designed living space. The main floor includes a spacious great room, dinette, kitchen with a pantry, a powder room, and a laundry room, with access to both the covered porch and garage. On the second floor, you’ll find a principal bedroom with an ensuite and walk-in closet, two additional bedrooms, a main bathroom, and a family room, which can be converted into an optional fourth bedroom. Upgrade your home with a finished basement complete with a bedroom, 3-piece bathroom, and a stylish wet bar with counter–perfect for added living space or hosting guests! (id:50886)
Peak Realty Ltd.
Royal LePage Wolle Realty
337 Canada Plum Street
Waterloo, Ontario
The Samuel Model located in the Vista Hills community in Waterloo, this spacious Net Zero Ready Single Detached Home boasts a thoughtfully designed living space. The main floor offers a large, open-concept layout with a great room, kitchen, and dinette. You’ll also find a dining room, office, powder room, and covered porch and balcony. The Samuel’s third floor offers a principal bedroom with a walk-in closet and luxury ensuite, as well as 3 additional bedrooms, two bathrooms and a laundry room. The ground floor provides a spacious unfinished area with an optional secondary suite, complete with bedroom, bathroom, and kitchen. (id:50886)
Peak Realty Ltd.
Royal LePage Wolle Realty
326 Canada Plum Street
Waterloo, Ontario
The Emmett Model located in the Vista Hills community in Waterloo, this spacious Net Zero Ready Single Detached Home boasts a thoughtfully designed living space. The main floor includes a spacious great room, a kitchen with a dinette, a mudroom with laundry, and a powder room. On the second floor, you’ll find a principal bedroom with an ensuite and walk-in closet, two additional bedrooms, a family room (which can be converted into a fourth bedroom), and a main bathroom. Upgrade your home with a finished basement or to a legal secondary suite – including a kitchen, living/dining area, bedroom with walk-in closet, 3-piece bathroom, and separate entrance. (id:50886)
Peak Realty Ltd.
Royal LePage Wolle Realty
2009 - 914 Yonge Street
Toronto, Ontario
Elevate your living experience in this penthouse rental located in the heart of where Yorkville, Summerhill, and Rosedale meet. Boasting stunning city views from every window, this meticulously furnished unit offers a sanctuary of comfort and convenience. This furnished penthouse suite offers an updated kitchen, closet organizers, newer vinyl flooring & ensuite laundry. Spacious bedroom with plush king-size bed and ample storage. Utilities (hydro, heat, water) and Cable TV included. Conveniently located within walking distance of fine dining, shopping, and entertainment. Easy access to public transportation and major highways. Indulge in the ultimate penthouse lifestyle with this furnished rental in the most sought-after location. This penthouse unit is on 20th floor (a.k.a. Unit 2009). (id:50886)
Chestnut Park Real Estate Limited
319/321 Parker Point Rd
Dryden, Ontario
Here is the ideal waterfront property with a gorgeous 4 bedroom/4-bathroom custom home which includes a two storey, 2 bedrooms rental home, all on a 7.5 acres property, with over 1400 feet of lakeshore. A completely custom two storey family home, features over 4000 square feet of living space with 10’ ceilings and 8’ doors throughout to start, hardwood and heated ceramic flooring, 3 bedrooms plus an oval shaped office on the second floor, 4 full baths and a full basement. Main level features a spacious living room with maple hardwood floors, a garden door to a covered terrace, solid Maple kitchen cabinets with pantry, pull outs and soapstone countertop, sit up nook and a large oval dining area. Oversize sunken family room with 12’ ceiling and 2 garden doors. 3 pc main level bath, janitor closet and a large storage/utility room with outside access completes the main level. 5’ wide hardwood stairs take you to the amazing second level which emphasizes a grand master bedroom with garden doors to a covered balcony, full length hallway closet and a custom ensuite (requires finishing), 2nd and 3rd bedrooms, 2 garden doors to balconies with separate bathrooms. Second floor laundry room and a custom office room. Pellet boiler heating system with a propane boiler back up. Central A/C for each level. Lake water system includes a self-cleaning tannin unit, self-cleaning media filter, and 3 more media filter before the Ultraviolet UV system. Detached 2 car matching garage and a 2-car workshop garage. Unistone patios and walkway to the waterfront with 4-tiered stone retaining walls, Gambian baskets and a massive water deck. (id:50886)
Sunset Country Realty Inc.
2858 Beach Avenue
Fort Erie, Ontario
Nestled on a tranquil dead-end street, 2858 Beach Avenue is a hidden gem. This charming property is situated on over an acre of land, surrounded by mature trees, making it an ideal retreat for those in search of peace and quiet. The home's interior boasts an open-concept living, dining, and kitchen area. Large windows allow ample natural light to flood the space, creating an inviting and warm atmosphere. The vaulted ceilings in the kitchen, living, and dining areas enhance the airy feel of the space, adorned with lovely pine boards and a barn board beam accent. With two cozy bedrooms and a large four-piece bathroom, it's designed for comfort and style. Step outside to find a generous deck with 2"x8" deck boards, perfect for entertaining or simply relaxing in the fresh air. The deck includes a hot tub for unwinding after a long day and an above-ground pool, offering the perfect spot for summer fun. For those in search of a dedicated workspace or hobby area, the property features a 36' x 24' heated garage/workshop. With concrete floors, this space is ideal for creating your ultimate man cave or workshop. Although its a serene setting, this property remains conveniently close to local amenities, offering the best of both worlds: rural tranquility and urban accessibility. Whether you're looking to retreat from the hustle and bustle or maintain a connection to the local community, 2858 Beach Avenue offers the perfect balance. (id:50886)
Rore Real Estate
2 - 321 Lavergne Street
Ottawa, Ontario
Located in a quiet residential pocket of Lower Beechwood, this bright and spacious main floor 2-bedroom + den apartment combines charm, comfort, and convenience. High ceilings and large windows fill the unit with natural light, while gleaming hardwood floors add warmth throughout. The generous eat-in kitchen provides plenty of space for cooking and dining, and the sunny den makes a perfect home office or additional living area. Fantastic backyard space with patio. Shared on-site laundry is available free of charge, and one parking spot is included. Heat and water are included in the rent; tenant pays electricity and hot water tank rental. Ideally situated near Montfort Hospital, Rockcliffe Airport, Richelieu Community Centre and Library, and local parks, with OC Transpo Route 5 just steps away. A fantastic option for professionals or small families seeking a peaceful neighborhood with easy access to urban amenities. Garage available at an additional rate. (id:50886)
Royal LePage Performance Realty

