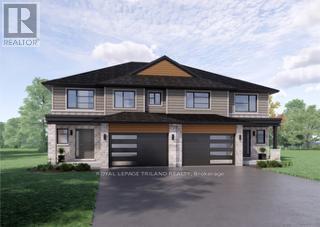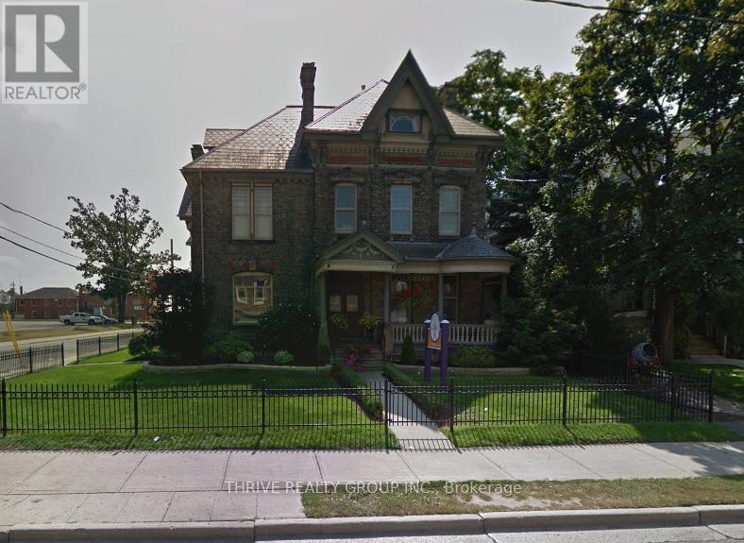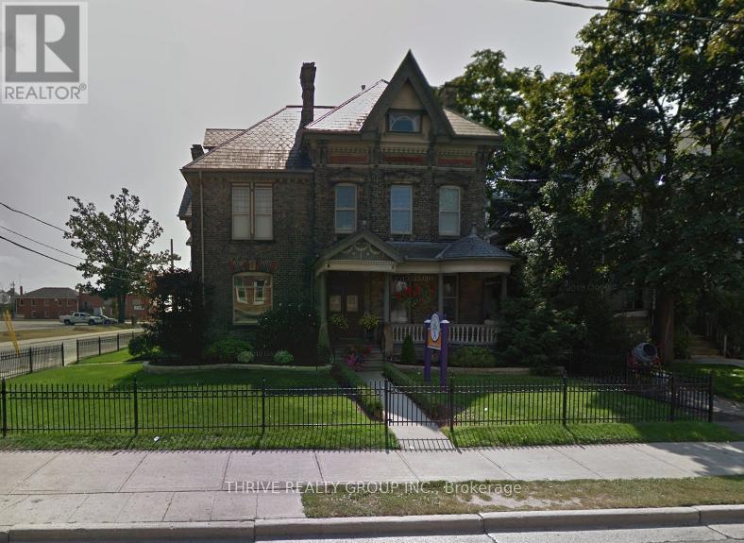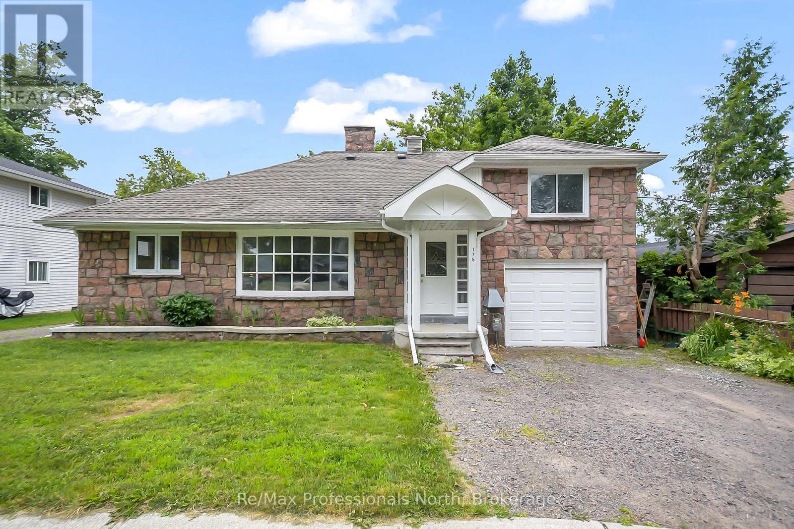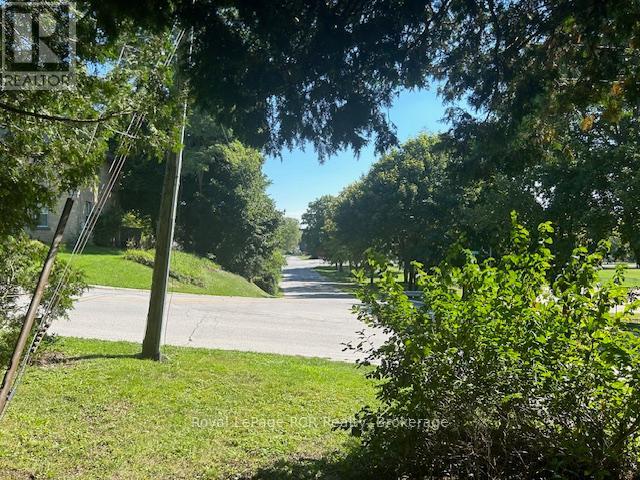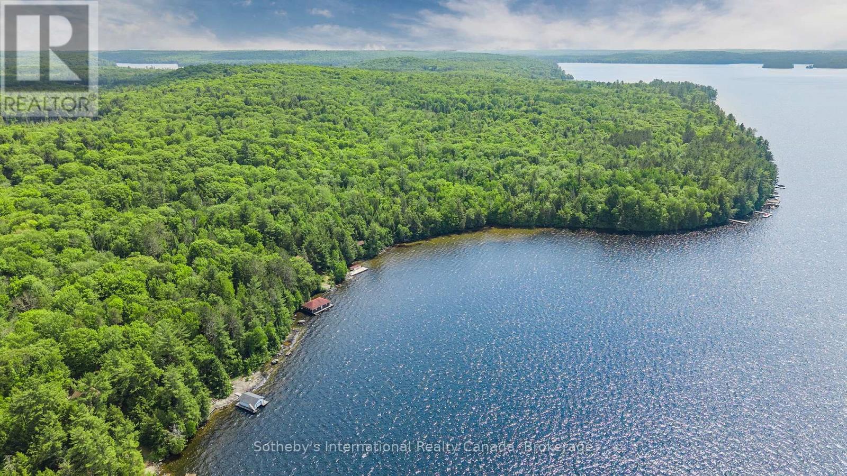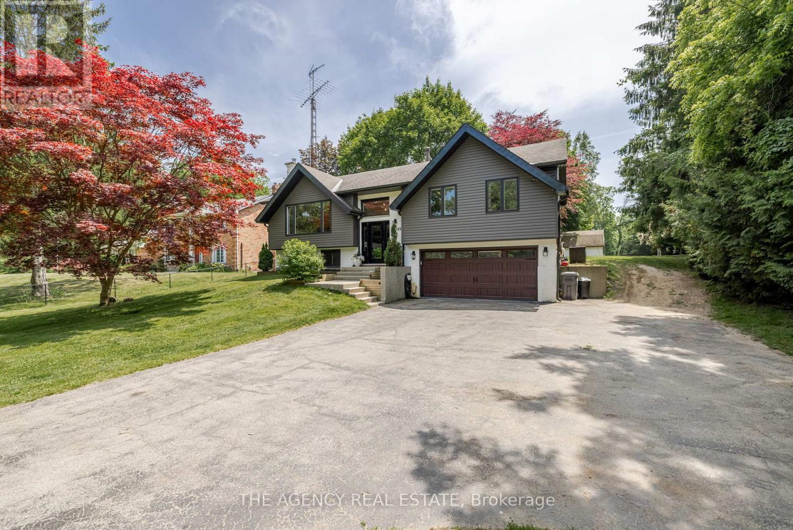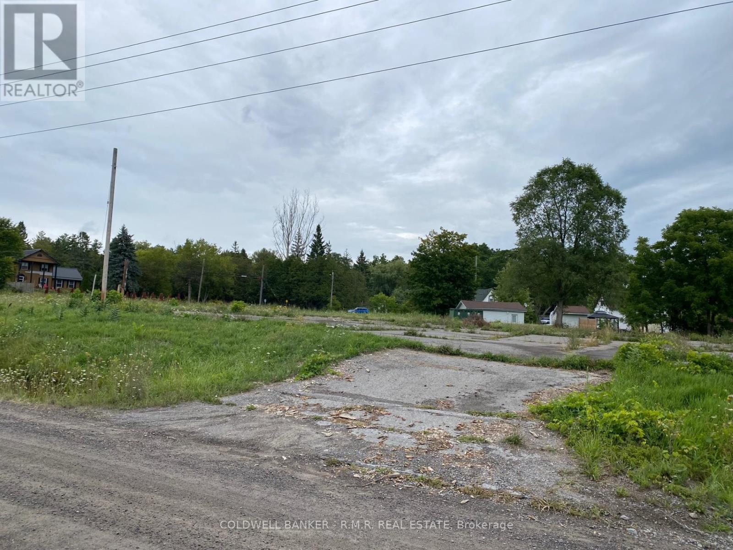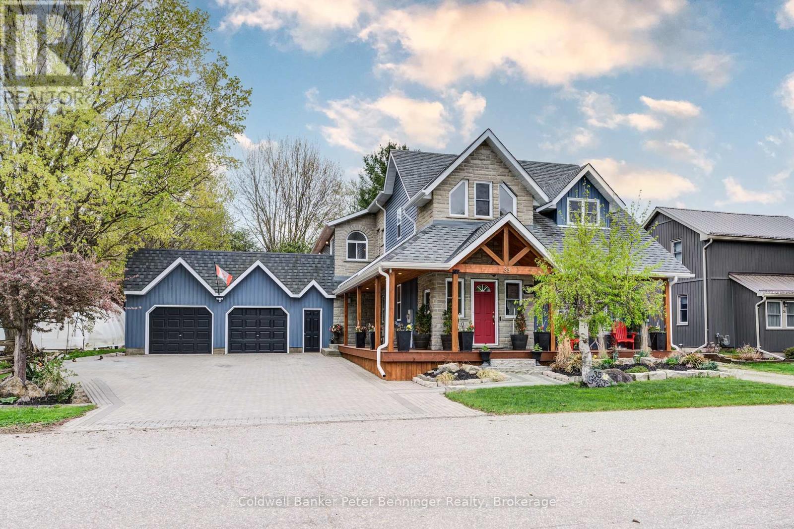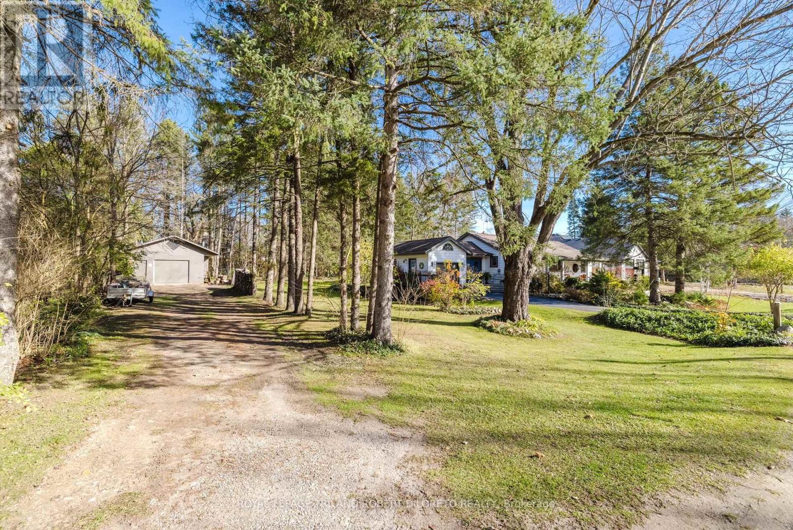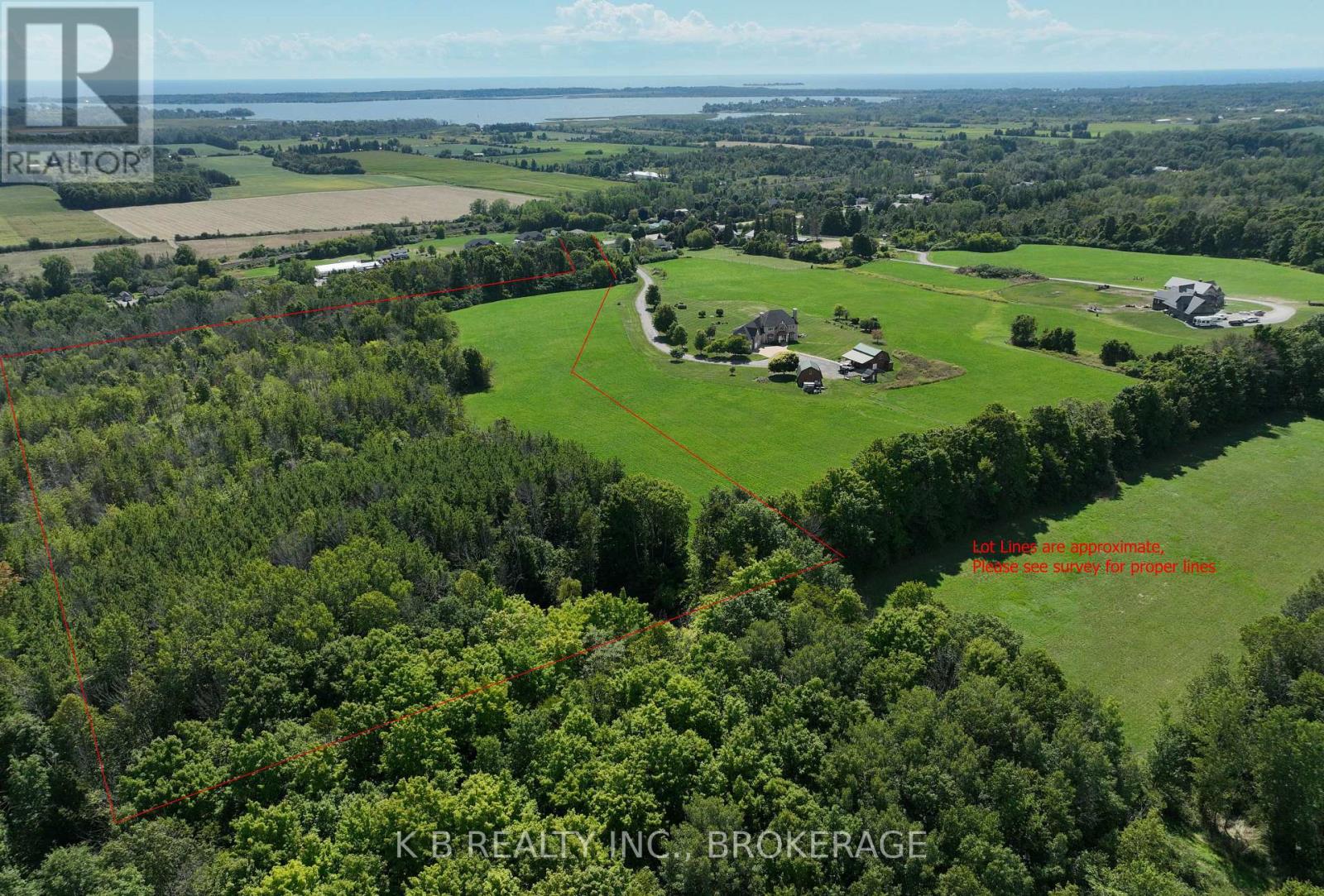114 Styles Drive
St. Thomas, Ontario
Located in Millers Pond near park & trails is the Sedona A model. This Doug Tarry built, semi detached 2 storey home has 1845 square feet on two levels of incredible living space! A welcoming foyer leads to a spacious open-concept including a 2pc bathroom, kitchen, dining room, great room and mudroom with large walk-in pantry occupy the main level. The 2nd level features a total of 3 spacious bedrooms, 4pc bathroom, primary bedroom (with a large walk-in closet and 3pc ensuite) and a laundry room (with laundry tub). The lower level is unfinished but has potential for future rec room, bedroom and 3pc bathroom. Attached 1.5 car garage, beautiful Luxury Vinyl Plank flooring in the main living spaces, a tile backsplash & quartz counters in the kitchen, & cozy carpet in the bedrooms are just a few items of note. Doug Tarry Homes are both Energy Star & Net Zero Ready certified. This property is currently UNDER CONSTRUCTION and will be ready December 15, 2025. Doug Tarry is making it even easier to own your first home! Reach out for more information on the First Time Home Buyers Promotion. All that is left to do is move in, get comfortable, & Enjoy! Welcome Home! (id:50886)
Royal LePage Triland Realty
474 Macdonald Street
Strathroy-Caradoc, Ontario
Welcome home to 474 MacDonald Street in the north end. This former Dwyer model home was built with all the bells & whistles and shows like new! You will surely love this home from the moment you walk into the open concept main level featuring stunning walnut wood floors & stairs, glass railings, crown molding, tray ceiling, led lighting, a cozy gas fireplace in the great room and an incredible gourmet kitchen. The kitchen has loads of cupboard space, a corner pantry, a faucet over the stove to fill pots, professional range hood and a large island with lovely granite countertops. The spacious master bedroom has a 3 piece ensuite and walk-in closet and the front bedroom can also be used as an office space. The fully finished lower level has a huge family room, a very large 3rd bedroom that could be split into 2 to give you a 4th bedroom and there is much a cheater more this ensuite home bath as well. Complete with a great location, triple car garage, covered rear porch and is a must see. (id:50886)
Century 21 First Canadian Corp
2 - 869 Dundas Street
London East, Ontario
Discover your perfect, budget-friendly business office space nestled in the heart of Old East Village, right at the corner of Dundas and Ontario Street. This second-floor office suite boasts private offices, an inviting entrance, access to a well-appointed boardroom, a convenient kitchen area, and maintained bathroom. With inclusive janitorial services and high-speed internet, it presents an economical solution for businesses seeking success within a thriving community. Don't miss the chance to establish your business presence in this prime Old East Village location, just moments away from the West Fair Grounds and Farmers Market. Parking located across the street in the market lot. Your new workspace is ready and waiting - elevate your business within this bustling neighbourhood. (id:50886)
Thrive Realty Group Inc.
5 - 869 Dundas Street
London East, Ontario
Discover your perfect, budget-friendly business office space nestled in the heart of Old East Village, right at the corner of Dundas and Ontario Street. This second-floor office suite boasts private offices, an inviting entrance, access to a well-appointed boardroom, a convenient kitchen area, and maintained bathroom. With inclusive janitorial services and high-speed internet, it presents an economical solution for businesses seeking success within a thriving community. Don't miss the chance to establish your business presence in this prime Old East Village location, just moments away from the West Fair Grounds and Farmers Market. Parking located across the street in the market lot. Your new workspace is ready and waiting - elevate your business within this bustling neighbourhood. (id:50886)
Thrive Realty Group Inc.
175 Sarah Street S
Gravenhurst, Ontario
Discover the charm and versatility of this spacious 2,800 sqft home in the heart of downtown Gravenhurst just steps from Gravenhurst Public School and a short stroll to town amenities and the Muskoka Wharf. This original home has been retrofitted with two inspected and updated to code apartment units, great for investment, offsetting your mortgage or multi-generational living. This unique property is vacant and ready for quick closing, offering the flexibility to continue as a home or rent out at market rent fully and choose your tenants. The main floor boasts timeless century-home character with a grand living room featuring a stone fireplace and built-in shelving, a formal dining room with more built-ins, and a renovated galley kitchen with an eat-in area. A bright screened in sunroom with a Juliet balcony provides a peaceful retreat. Two generous bedrooms with built-ins and a stylish 4-piece bath complete the level. The lower level extends the main living space with a large laundry room, a recreation area, a 3-piece bath, a kitchenette, and a utility room. Above the garage is a bright, fully updated second unit featuring a brand-new kitchen with stainless steel appliances , two bedrooms, an office space, and a full 4-piece bathroom. The third unit in the basement offers a 1-bedroom suite with a kitchen , 4-piece bath, and a cozy living room with a fireplace. Each unit has its own private entrance and parking. Additional highlights include a built-in 2-car garage (11.5' x 43'), forest view in backyard and an unbeatable location for families or investors alike. A rare opportunity for multi-generational living, income potential, or a large family home - all in the heart of Muskoka. (id:50886)
RE/MAX Professionals North
2310 5th Ave Avenue W
Owen Sound, Ontario
Great building lot across from St. Julians Park in a great West side neighbourhood.Lots of mature cedar for privacy and you can see Georgian Bay rfrom the front of the lot! Short walk to Marina, Kelso Beach and Trails. Enjoy Summerfolk, Salmon Derby and many other great Community events without the bother of finding parking! Please do nor go direct. Book through a Realtor. (id:50886)
Royal LePage Rcr Realty
1076 Nithgrove Road
Lake Of Bays, Ontario
This remarkable estate, known as Balfron, is a once-in-a-generation offering on Lake of Bays. This extraordinary 100+ acre waterfront property boasts 1,625 feet of pristine shoreline and a legacy spanning over a century. Positioned between Baysville and Dorset near Fairview and the iconic Bigwin Island, this rare property offers an unparalleled opportunity to revive a historic family compound or envision a new chapter on one of Muskoka's most prestigious lakes. Held within the same family for generations, the land has been the setting for formative summers: sunny days spent on the dock, boating into Baysville for the morning paper, and watching thunderstorms roll across the open water. Campfire sing-alongs, summer gatherings, and cozy evenings around the fireplace on Thanksgiving weekend have all been woven into its story. It's where children grew, learned, and laughed; where roots were planted; and where the true meaning of home took shape. Set within a landscape of ultimate privacy and northwest exposure, the property enjoys golden afternoon light and breathtaking sunsets. A sandy cove along the shoreline provides a safe and welcoming spot for little ones to play in the water. The three-season estate features three character-rich dwellings: a farmhouse tucked back from the shore, a lakeside cottage, and a guest cabin. Completing the shoreline are two boathouses and a boat port. The Balfron Estate is ideal for restoration, a multi-generational family retreat, or the creation of a landmark lakefront residence. A place like this is more than just a property; it's an experience. Where heritage, beauty, and possibility converge, this is your legacy in the making. (id:50886)
Sotheby's International Realty Canada
46299 North Street N
Central Elgin, Ontario
Escape to tranquility in this stunning 3-bedroom home, nestled in a serene rural setting near St. Thomas. Enjoy peace, quite and natural beauty while staying close to amenities. This property features: Poured stamped concrete patio for outdoor entertaining, New windows for natural light and energy efficiency, Beautiful and well designed kitchen with an island and a massive build in pantry, Beautiful new white oak plank flooring throughout, Ample parking for vehicles and outdoor toys, Newly refinished basement for added living space, Spacious 1+ acre treed lot backing onto a ravine, complete with mature trees for shade and beauty and 2 storage sheds for extra storage. Come home to nature and experience the serenity of this idyllic setting. Perfect for those seeking a peaceful retreat from the city, this property offers a unique blend of nature and modern comforts. Make this incredible property yours! (id:50886)
The Agency Real Estate
50 Ontario Street
Cramahe, Ontario
Just over 2 acre Prime - Prime Commercial Lot on the Edge of Colborne. This cleared and level C2-zoned lot, presents a strategic opportunity for future commercial development in Cramahe Township. With a fully installed driveway and approx. 8,000 sq. ft of paved surface, much of the groundwork is already complete saving you time and upfront costs. Located on the corner of HWY 2 and just minutes from downtown Colborne and Highway 401, the site offers excellent visibility and convenient access for customers, deliveries, and staff. Under Cramahe General Commercial (C2) zoning, some permitted uses include: Retail stores and shops, Restaurants and cafs, Offices (professional, medical, financial), Personal service establishments, Warehousing or light industrial uses and Mixed-use buildings with residential units above. Whether you're planning a retail storefront, service business, or a custom commercial build, this property offers the flexibility and infrastructure to bring your vision to life! All services are available. (id:50886)
Coldwell Banker - R.m.r. Real Estate
35 George Street
Blandford-Blenheim, Ontario
Welcome to 35 George Street in the heart of charming Bright, Ontario a stunning, family-sized home that blends spacious living with thoughtful design and hidden surprises. This beautifully maintained 5-bedroom, 3+1 bathroom home is packed with features your whole family will love. The open-concept kitchen is the true heart of the home, boasting gorgeous quartz countertops and an oversized island with seating for six, perfect for casual meals or entertaining a crowd. The adjacent dining area and expansive family room create a seamless flow for both everyday living and special gatherings. Upstairs, generous bedrooms provide comfort and privacy for everyone, while the primary suite offers a private retreat with a spa-inspired ensuite. The fully finished basement is an entertainers dream with a stylish wet bar, rec room, and even a whimsical kids hideaway space and secret reading nook cleverly tucked behind a bookshelf, a truly magical feature! Outside, enjoy the benefits of an oversized double car garage, ample driveway space, and a large lot ideal for outdoor fun or peaceful evenings under the stars. Located on a quiet street in the welcoming community of Bright, this home combines small-town charm with all the space and functionality todays families need.Highlights:5 Bedrooms, 3+1 Bathrooms. Quartz Kitchen Island Seating 6 Spacious Family & Dining Areas. Finished Basement with Wet Bar. Secret Nook & Kids Hideaway! Oversized Double Car Garage, Generous Lot in a Family-Friendly Neighbourhood. Don't miss your chance to own this one-of-a-kind home. Book your private showing today! (id:50886)
Coldwell Banker Peter Benninger Realty
11 Elmhurst Street
Middlesex Centre, Ontario
Fantastic opportunity to live in desirable "Old Kilworth" neighbourhood in this beautiful 3BR, 2BA sprawling one floor home w/finished lower level & large detached 22x18ft garage/workshop all on huge 150x123ft mature lot w/potential to sever. Impeccably maintained & updated, this home boasts total pride of ownership featuring: attractive curb appeal with treed & landscaped front exterior, ample parking, massive covered front porch & inviting front entry with elegant leaded glass double front doors; bright & spacious main level boasts open plan main living areas w/elegant decor, crown moulding, 3/4inch gleaming hardwood floors & ample oversized windows for maximum natural light; welcoming foyer opens to all main principal rooms; the centrally located kitchen is a entertainer's delight w/plenty of light-tone cabinetry, island w/seating, appliances & 2 skylights--all open to the family room boasting large bright window + the cozy living room w/fireplace & walkout to covered deck; 3 good sized bedrooms, 4pc family bath (updates 2023) + convenient laundry closet with washer & dryer all on main level; have a home based business or need extra flex space for office or hobby area?--then check out the awesome attached garage conversion w/vaulted ceiling, wall AC & 2 exterior accesses; the light filled lower level is just as elegant as the main floor & affords potential for granny/in law suite w/separate exterior access, recreation room, kitchen, 3pc bath (approx. 4yrs), 2 dens & additional laundry facilities; the picturesque exterior boasts towering mature trees for privacy and shade, flagstone patio & walkways, gazebo & garden shed. Additional features: premium fibre glass asphalt 40yr roof shingles (approx. 2008), furnace (approx. 2008), reverse osmosis water system, septic tank cleaned out 2023 + more. Steps to Thames River nature trails, park & playground + all conveniences in Komoka & London! (id:50886)
Royal LePage Triland Robert Diloreto Realty
15598 County Road 2 Road
Brighton, Ontario
15598 County Rd. 2, Brighton - 22 Acres of Possibility. Nestled on a picturesque south-facing hillside, this newly created 22-acre lot is a rare opportunity in one of Brighton's most desirable areas. Surrounded by prestigious executive homes, the property offers both privacy and prestige, making it an exceptional setting for your dream build. The land is beautifully treed and alive with wildlife, providing year-round natural beauty and a sense of retreat. From incredible panoramic views, to peaceful forested trails, this property blends the best of nature with convenience. With ample space and versatility, the lot offers exciting potential: Create your own hobby farm or equestrian retreat, Design and enjoy private walking or riding trails, Build a home that takes full advantage of the southern exposure and sweeping views. Despite its tranquil and private setting, this property is just minutes from Brighton's shops, restaurants, schools, and amenities - offering the perfect balance of country living and small-town convenience. With its size, setting, and location, this shared-driveway lot is a true gem that rarely comes to market. (id:50886)
K B Realty Inc.

