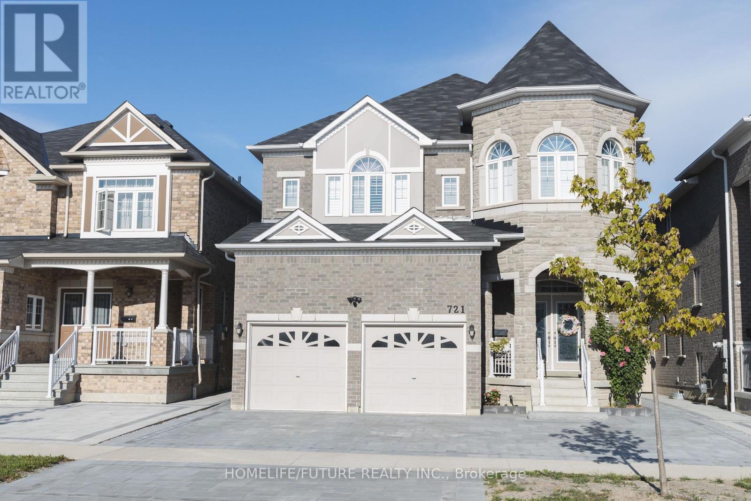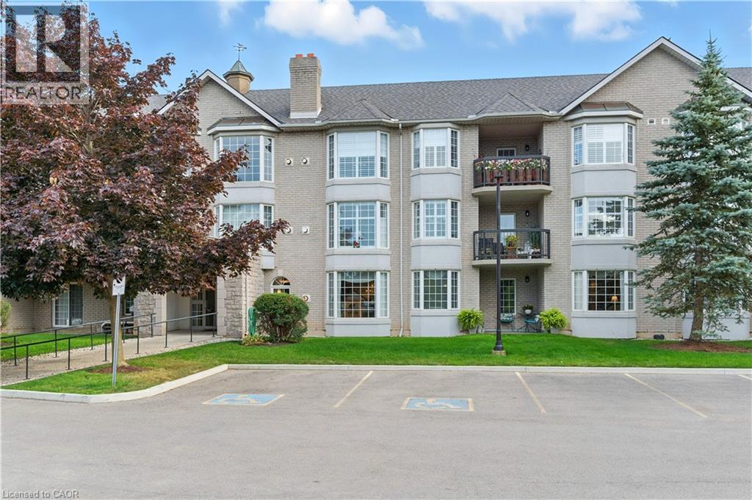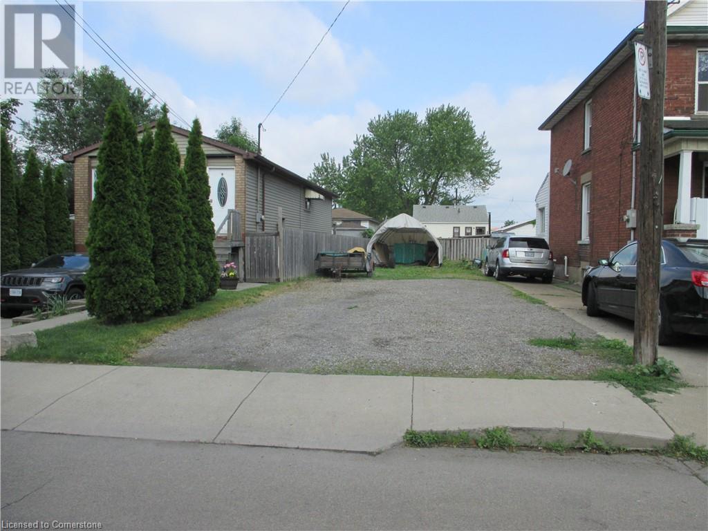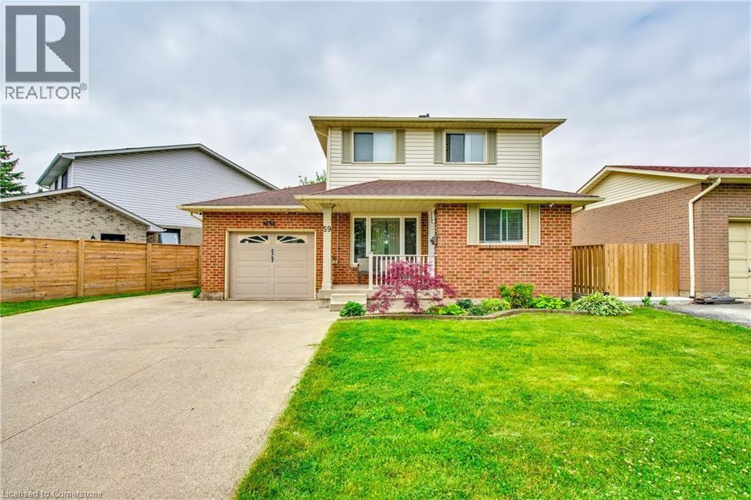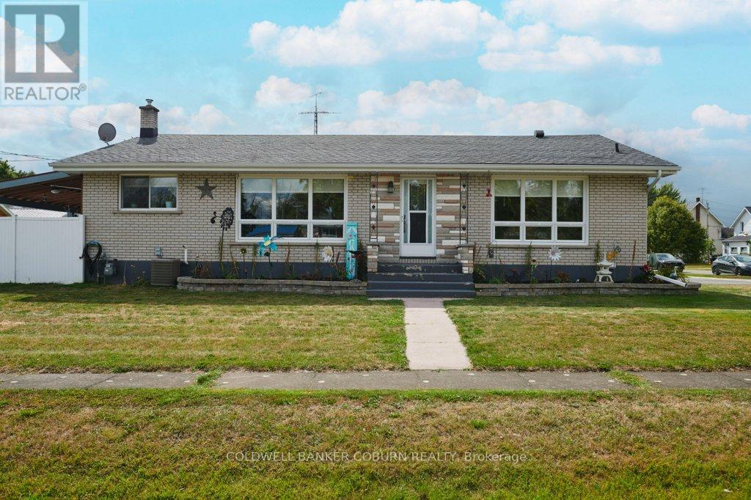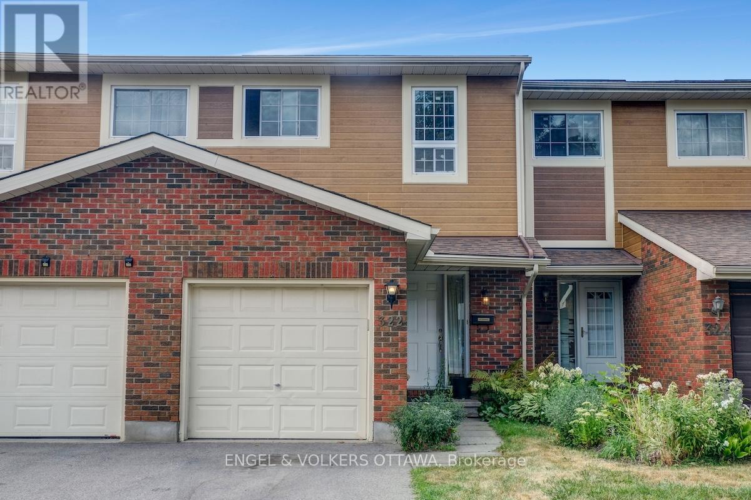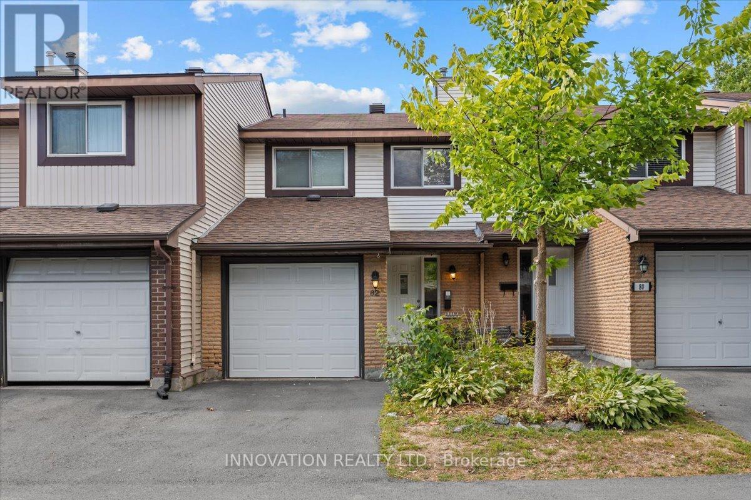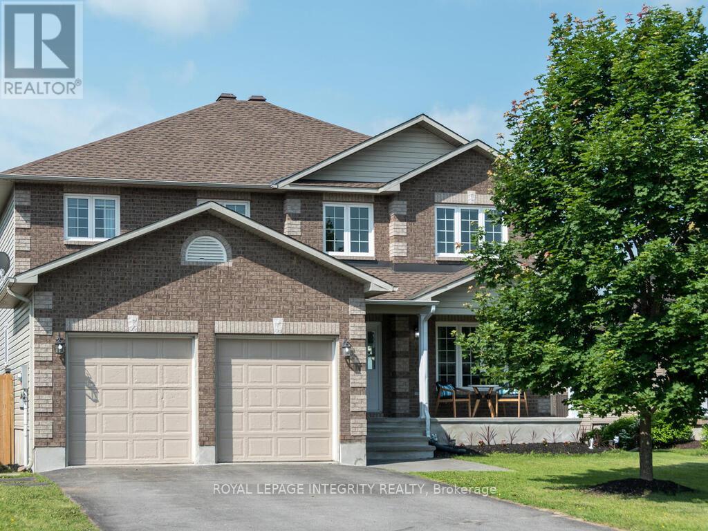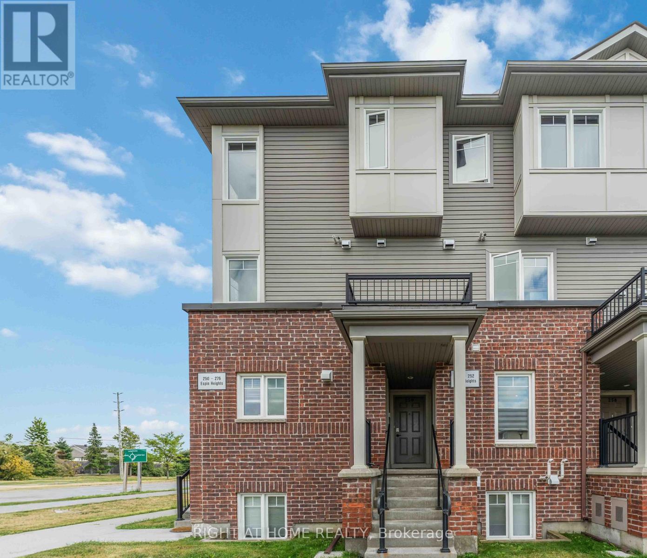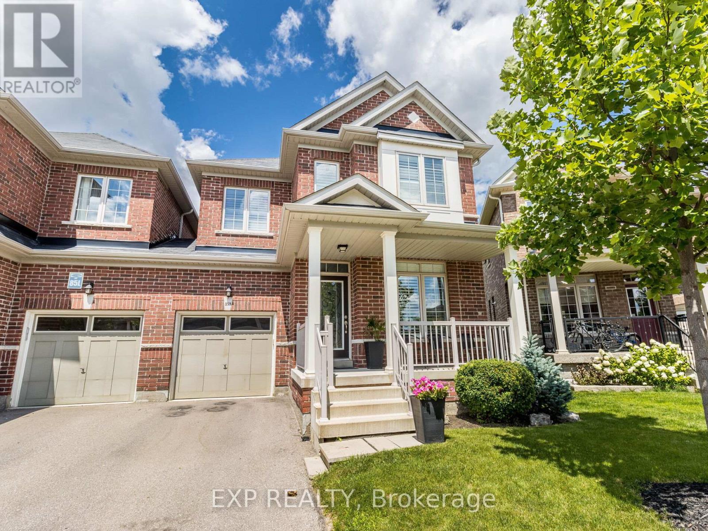Bsmt - 721 Audley Road S
Ajax, Ontario
This is a beautiful brand new custom renovated 2 bedroom basement suite! This stunning unit features a bright and airy living room and an open concept kitchen with stainless steel appliances! Located within a prestigious neighbourhood, just minutes from the Ajax waterfront, this home offers access to the Highway 401, 412, schools and shopping centers. Enjoy living within a lakeside community that combines convenience with tranquility! (id:50886)
Homelife/future Realty Inc.
980 Golf Links Road Unit# 101
Ancaster, Ontario
Welcome to 101-980 Golf Links Road, an exceptional ground-level condo located in the heart of Ancaster’s highly desirable Meadowlands community. This spacious and exceptionally maintained 2-bedroom, 2-bathroom unit offers 1,415 square feet of thoughtfully designed living space, within walking distance to shopping, restaurants, daily errands, and essential amenities. Step inside to a generous foyer with a front hall closet, setting the stage for a well-planned layout. The laundry and utility room, thoughtfully tucked away, offer additional storage and enhance the unit's overall functionality. The formal dining area flows seamlessly into a bright and spacious living room, featuring an oversized window & a cozy gas fireplace (sold in as-is condition), ideal for relaxing or entertaining guests. The rare eat-in kitchen is a true highlight, featuring stainless steel appliances, undermount lighting, ample cabinetry, and a bright dinette area framed by a large bay window that floods the space with natural light. Just off the dinette, a walkout leads to a private covered exterior terrace; perfect for enjoying your morning coffee. The expansive primary bedroom is a serene retreat, complete with two fabulous closets and direct access to a spacious 4-piece ensuite bathroom with double sinks and an oversized soaker tub. A modern 3-piece guest bathroom with a corner shower is situated across from the well-sized 2nd bedroom, which includes a large closet. This unit has 1 oversized underground parking space (#15) & a tandem storage locker (#15). Additional building amenities include the car wash, seasonal storage room, party room, workshop, gazebo & more. Impeccably maintained, this condo offers many recent updates including toilets, kitchen & bathroom taps/faucets, laminate flooring throughout the front hall & kitchen & more. With all the conveniences of low-maintenance living in one of Ancaster’s most walkable neighbourhoods, this is an opportunity not to be missed. (id:50886)
Royal LePage State Realty Inc.
59 Commerford Street
Thorold, Ontario
Welcome to 59 Commerford Street, Thorold A Solid Find in Confederation Heights! This 3-bedroom, 2-bathroom detached home sits in the heart of the highly sought-after Confederation Heights neighbourhood a family-friendly community just minutes from Brock University, parks, schools, and convenient highway access. With a classic 2-storey layout, this home offers a comfortable flow and tons of potential. The main floor features a bright living space, dining area, and an eat-in kitchen that walks out to a spacious backyard deck ideal for relaxing, entertaining, or summer BBQs. Upstairs, you'll find three generous bedrooms and a full bathroom. The finished lower level offers added living space, a second bath, and extra storage. A single car garage and private driveway add convenience to this already well-rounded home. Whether you're a first-time buyer, investor, or simply looking to get into a great neighbourhood, 59 Commerford Street is worth a look. Clean, solid, and ready for your personal touch! (id:50886)
RE/MAX Escarpment Golfi Realty Inc.
71 Fifth Street E
South Dundas, Ontario
Charming Bungalow Steps from the Morrisburg Golf Course. Nestled on the corner of a quiet crescent in the historic and picturesque Village of Morrisburg, this inviting home is just a short block from the Morrisburg Golf Course. From your kitchen window, enjoy a view of the first green, located just 150 meters down the street. Inside, the spacious and updated kitchen is perfect for everyday living and entertaining. The foyer features an updated front door and a large closet for added convenience. The bright and generous living room, along with both bedrooms, showcase classic oak hardwood flooring. A sun-filled bonus room offers direct access to a backyard oasis, complete with a heated in-ground pool, covered deck, and privacy fencing ideal for relaxing or hosting guests. This versatile room includes a Murphy bed and closet, making it easily convertible into a third bedroom. Triple-panel glass French doors provide the option to close it off from the living room for privacy. Downstairs, the cozy lower-level family room features a gas fireplace and built-in cabinetry perfect for casual entertaining. Enjoy all that Morrisburg has to offer within walking or biking distance: the scenic St. Lawrence River, shopping, banks, restaurants, parks, a swimming beach, boat launch and dock, medical and dental clinics, curling club, arena, library, and the renowned Upper Canada Playhouse. Be sure to take the virtual tour and explore the additional photos and floor plans to fully appreciate everything this beautiful property has to offer. (id:50886)
Coldwell Banker Coburn Realty
322 Verdon Private
Ottawa, Ontario
Located in the family friendly community of Greenboro, in Ottawas south end, this 2-storey townhouse offers nearly 1,300 sq-ft of comfortable living space, plus a fully finished basement - perfect for a new buyer who's ready to make it their own. Updated infrastructure, including a newer Furnace and A/C (2015), and very reasonable condo fees that cover exterior building maintenance such as roof, windows, siding, etc. this home is an opportunity for a buyer to take on cosmetic updates to suit their style. Inside, you'll find an open concept dining and living room with a cozy wood-burning fireplace, overlooking the private backyard and deck, while the kitchen offers a functional layout with endless potential for customization. Upstairs, discover three generously sized bedrooms, including a spacious primary suite with a large walk-in closet as well as a large main bathroom. The finished basement adds valuable living space - ideal for a rec room, home office, or play room for kids. Laundry, storage, and a bathroom thats ready to be completed await. This home backs onto a bicycle path and is surrounded by various parks, greenspace, and is a short stroll to the Greenboro Community Centre which offers a gym, library, tennis courts, and more. With easy access to public transit and the O-Train, commuting to downtown Ottawa is a breeze! If you're looking for a well-located home with great bones and room to grow, this is your opportunity. Come explore the potential today! (id:50886)
Engel & Volkers Ottawa
82 Stokes Crescent E
Ottawa, Ontario
Located in the family friendly community of Glen Cairn in Kanata, this 3 bedroom, 3 bathroom home offers a flexible floor plan and no carpets! No rear neighbours either! Walk in to this home through the foyer with ample closet space. A handy powder room is located on the main level for your guests & upstairs enjoy a 2 piece ensuite and a 4 piece for the rest of the family. The kitchen was renovated to include a breakfast bar for more informal meals & add'l counter space. Lots of furniture placement options in the living/dining room spaces. Upstairs are generous sized bedrooms with good closet space, including a walk-in one for the primary. A linen closet provides additional storage options. The lower level awaits your design ideas! Walk to shops, parks, schools, recreation, library & transportation is close by! A wonderful place to call home! (id:50886)
Innovation Realty Ltd.
111 Comba Drive
Carleton Place, Ontario
Welcome to this spacious 4+1 bedroom, 3.5 bathroom two-Storey home nestled on a quiet cul-de-sac known for its friendly community and epic road hockey games. This inviting home offers large principal rooms filled with natural light and a walk-out basement for added versatility and space. Enjoy seamless indoor-outdoor living with three sets of patio doors leading to a private, fenced backyard that backs onto lush, green space! Perfect for family gatherings or quiet evenings. The yard features a cozy fire pit area, ideal for summer nights under the stars and an oversized deck to enjoy a meal outside and some cherished sunshine. Thoughtfully designed for both comfort and function, this home offers ample space for growing families, remote work, or multi-generational living. Don't miss your chance to live in one of the most desirable pockets of the neighborhood. Walking distance to schools, great restaurants and the quaint local shops that Carleton Place has to offer. A great place to call home. (id:50886)
Royal LePage Integrity Realty
250 Espin Heights
Ottawa, Ontario
Welcome to this stunning, NEWLY RENOVATED upper END-UNIT condo with a PRIVATE entrance is located in the highly desirable Stonebridge community - offers the perfect balance of comfort, style, and convenience. Featuring 2 spacious bedrooms and 2.5 bathrooms, including a large master bed with a functional ensuite and private covered balcony. This home is FRESHLY painted and brand NEW Vinyl flooring THROUGHOUT , upgraded kitchen cabinetry, and modern finishes. The bright and open-concept main floor is filled with natural light from multiple windows and extends to a second south-facing covered balcony, ideal for relaxing or entertaining. Equipped with 6 UPGRADED APPLIANCES (most 2022 or newer), including fridge, stove, dishwasher, microwave, washer, and dryer. This move-in-ready unit also comes with a conveniently located parking space directly behind the home, with the option to rent a second. The location is unbeatable - just minutes to Barrhaven Marketplace with endless shopping, dining, and entertainment, close to Amazons existing and upcoming new facility, and surrounded by scenic trails, parks, the Minto Recreation Complex, and the Stonebridge Golf Course. With its modern upgrades, functional layout, Carpet FREE unit and exceptional location, this home is an excellent choice for first-time buyers, downsizers, or investors looking to enjoy all that Barrhaven & Stonebridge living has to offer. (id:50886)
Right At Home Realty
B - 1113 Stittsville Main Street
Ottawa, Ontario
Welcome to 1113 B Stittsville Main Street, This amazing condo is located in the heart of Stittsville, just a short walk to Shopping, Restaurants, Pubs, Grocery Stores, Walking Trails, Schools and Public Transit . This Bright ground level unit is turn key and ready to move into. It features 2 bedrooms a large 3 piece bathroom a spacious kitchen, In unit laundry room, plenty of storage and a private terrace. It has been freshly painted throughout and new carpet installed in the Primary bedroom. New Central Air, Tankless Hot water heater, over $10K in HVAC upgrades 2 parking spots and visitor parking close by. There is literally nothing to do but move in. Motivated seller !! (id:50886)
Royal LePage Team Realty
7590 Settlers Way
Ottawa, Ontario
Welcome to 7590 Settlers Way, a stunning 4.8-acre treed lot nestled in a prestigious and well-established subdivision in North Gower. This exceptional property offers the perfect blend of privacy, tranquility, and natural beauty, making it an ideal setting to build your dream home.Surrounded by mature trees and lush greenery, this expansive lot provides ample space to create a custom estate while still being part of an exclusive community. Enjoy the best of both worlds a serene retreat in nature with convenient access to local amenities, schools, and major highways for easy commuting.Seize this rare opportunity to design and build the home you've always envisioned in one of North Gower, most sought-after locations. Don't miss out on this prime piece of land your dream home starts here! (id:50886)
Sutton Group - Ottawa Realty
353 Hincks Drive
Milton, Ontario
Experience the epitome of executive living in this impeccably maintained Link home by Beaverhall, located in a sought-after neighborhood with convenient access to highways 401 and 407, the GO station, public transit, top-rated schools, and scenic parks. This home boasts 9-foot ceilings and gorgeous walnut-stained hardwood floors throughout. The large kitchen is equipped with built-in stainless-steel appliances, a center island, and a walkout to a fenced backyard. Enjoy formal dining in a separate dining room and cozy evenings by the gas fireplace in the spacious family room. The solid oak staircase leads to an oversized master bedroom featuring coffered ceilings, an ensuite bathroom, and walk-in closet. The second floor also offers the convenience of a laundry room and is adorned with California shutters throughout. Showing exceptionally well, this home is a perfect blend of style, comfort, and convenience. (id:50886)
Exp Realty

