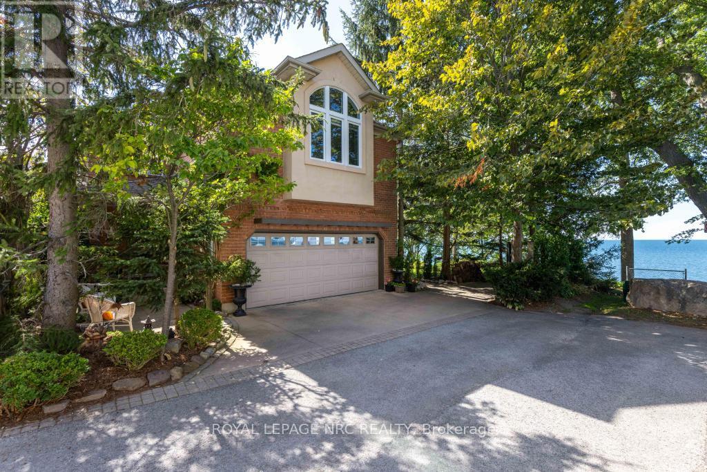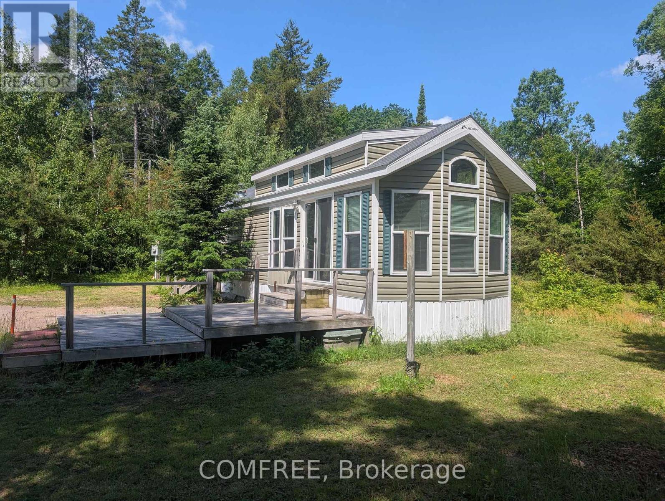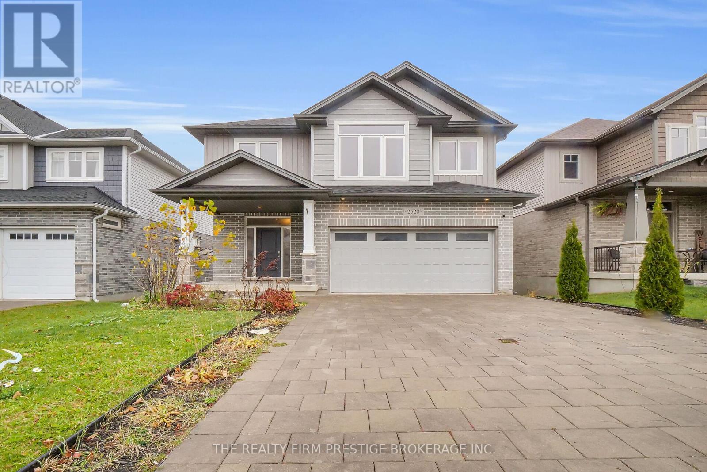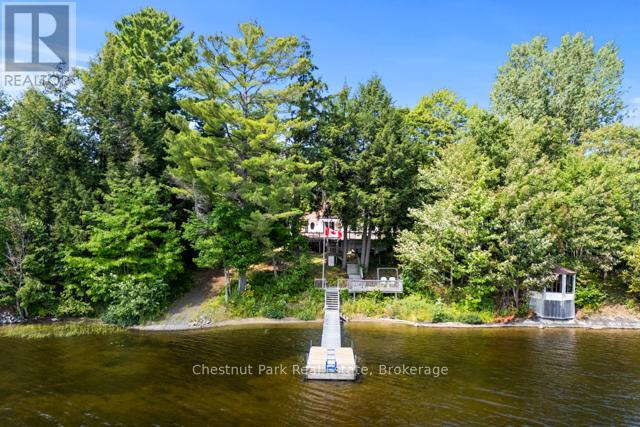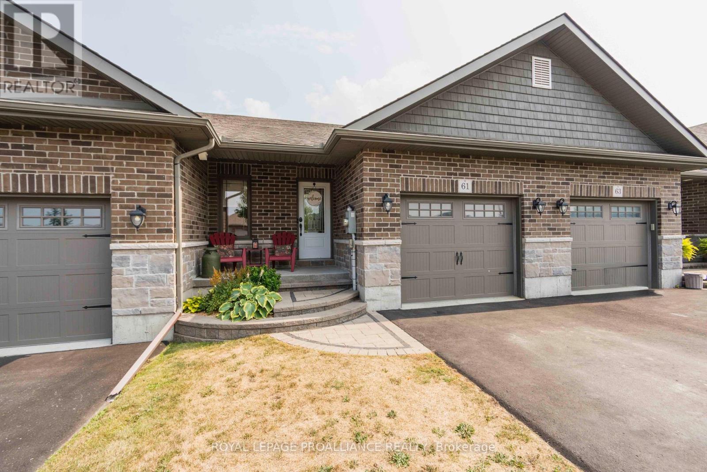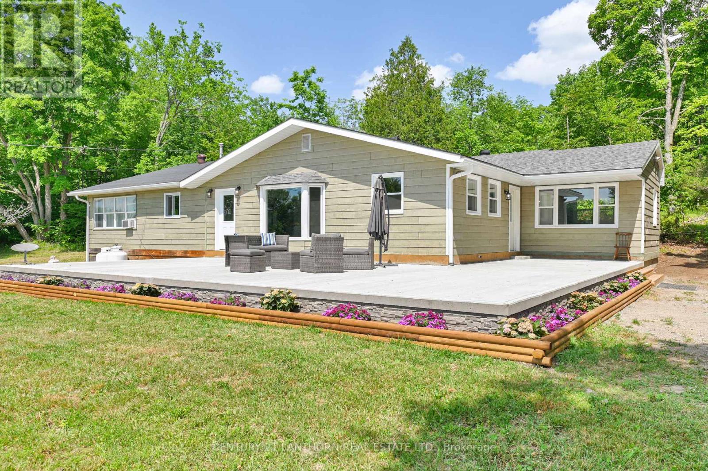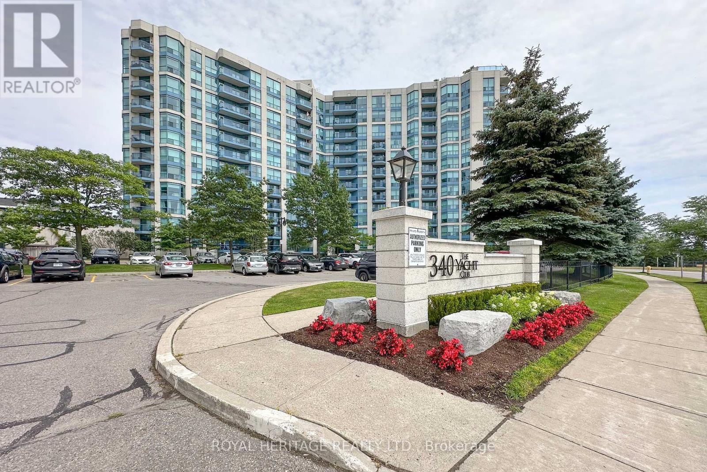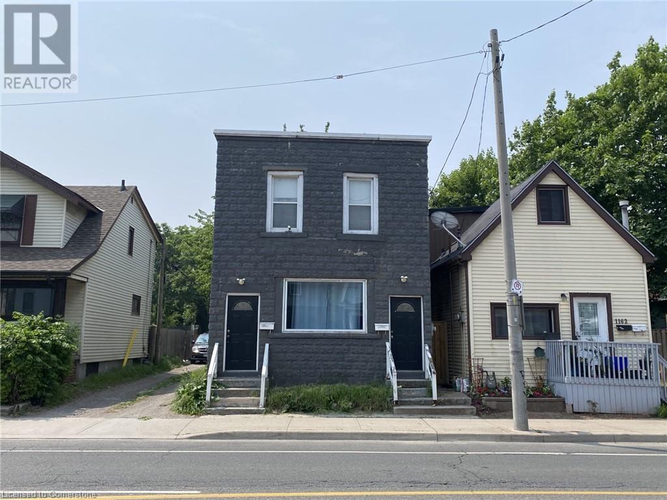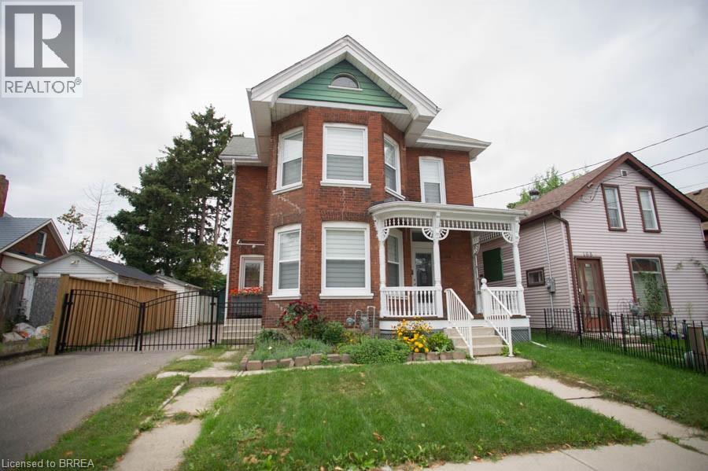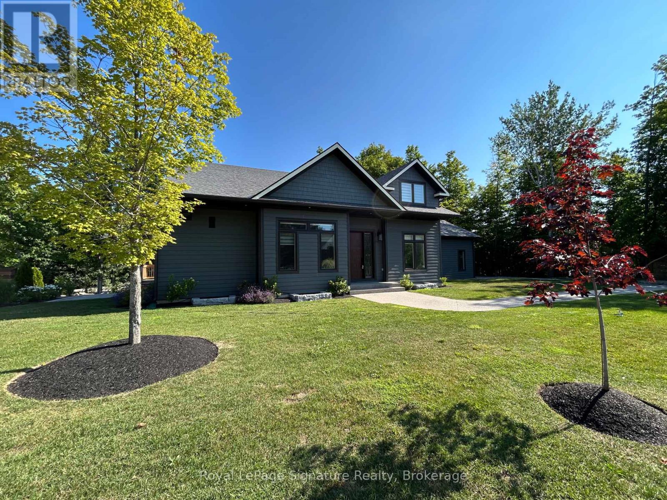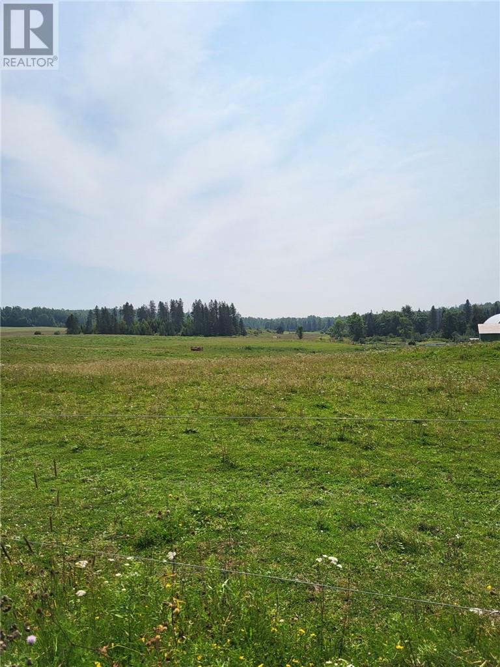11 Abbey Avenue
St. Catharines, Ontario
Welcome to 11 Abbey in Port Dalhousie, a rare waterfront retreat offering 80' of shoreline and 180 degree views of Lake Ontario. Built in 1995 with approx. 2,150 sf above grade plus a fully finished 900 sf walkout lower level/potential in-law suite, this custom home was designed to capture golden-hour sunsets, starlit skies, and the natural beauty of its setting. Every main living space and 3 out of 4 bedrooms enjoy breathtaking waterfront views. The main floor features 17' ceilings in the living room, a dining room with deck access, and a spacious kitchen with chef's pantry, breakfast bar and lounge area. Upstairs, enjoy views of the lake and lighthouse from the secluded primary suite with spa ensuite. 3 of 4 bedrooms open to balconies overlooking the lake. The walkout lower level is finished with a fireplace lounge area, 2 bar areas (easy conversion to full kitchen), 3-piece bath, wine cellar and direct access to the landscaped grounds. Mature trees, gardens, landscape lighting, and an outdoor fireplace create a private setting for entertaining and relaxation. A 2-car garage is fully insulated and has hot/cold water supply. Recent updates include a new furnace (2024) and roof (approx. 10 yrs). Port Dalhousie is a prestigious lakeside enclave, renowned for its sand beaches, private marinas, scenic waterfront trails, acclaimed dining, and the world-famous Henley Island rowing course. Elegant boardwalks/piers create a resort-style atmosphere, attracting discerning residents and visitors from around the globe. Minutes from Niagara's finest wineries, championship golf, and seamless highway access, Port Dalhousie stands as one of the region's most exclusive lifestyle destinations. 11 Abbey is more than a home, it's a front-row seat to Niagara's finest waterfront living. (id:50886)
Royal LePage NRC Realty
38 Boulter Lake Road
Hastings Highlands, Ontario
Incredible 4.487-Acre Property with Dual Dwellings and Endless Potential Zoned RRC. Welcome to this unique 4.487-acre property, zoned RRC (Recreational Resort Commercial), offering versatility and future development possibilities. The property includes two mobile homes, each with its own private outdoor area and fire pit. The main residence features 3 bedrooms, a full bathroom, kitchen/dining room, living room, sunroom, utility room, a small basement, and a spacious covered porch. Enjoy summers in the fenced in-ground swimming pool with gazebo perfect for relaxing in a private setting. Heating includes forced air propane and a propane fireplace with a thermostat that operates without electricity. The second mobile home offers 2 bedrooms, 1 bathroom, and an open-concept kitchen/dining/living area. Roof is shingles on the mobile home and steel on the main unit. It is also equipped with a forced air propane heating system and a propane stove. This property is well-positioned for creative use. With township approval, explore the potential to develop an RV park, add park model trailers, glamping sites, or bunkies to expand its recreational appeal. An outstanding opportunity for those with vision zoning, space, and setting combine here to offer something truly special. (id:50886)
Comfree
2528 Holbrook - Lower Drive
London South, Ontario
For Lease - This bright and well-appointed 1-bedroom walk-out basement unit offers a private entrance and a thoughtfully designed layout, ideal for comfortable living. Featuring an open-concept living and dining area with large windows and patio door access to your private concrete patio. The space flows into a functional kitchen complete with quartz countertops, a full-size refrigerator, electric stove, and a built-in microwave. The modern bathroom includes a walk-in shower, providing a clean and convenient space to start and end your day. Laundry is shared with upper-level tenants and located in the common area of the basement. The unit includes parking space for 2 small or one large vehicle on the driveway (one side of driveway) and access to a large shared backyard, perfect for relaxing or outdoor entertaining. Conveniently located close to public transit, parks, top-rated schools, and with quick access to Highway 401, this home offers both comfort and connectivity. $1,650/month plus utilities (Bills are split 70/30 with upper level unit). No smoking, rental application, references, credit check, income verification and deposit required. Available immediately. (id:50886)
The Realty Firm Prestige Brokerage Inc.
95 Haushield Road
Parry Sound Remote Area, Ontario
Solid custom-built bungalow on quiet Seagull Lake, offering the perfect balance of comfort and functionality. Ideal for entertaining, this home features expansive outdoor living space for hosting family and friends, plus a 3-season Muskoka room with tranquil lake views. A newly built garage with a spacious loft offers future development potential, while the separate bunkie provides a large bedroom and 2-piece bath for guests. Additional highlights include a Generac backup system, brand new dock with lift system, and year-round access to this 4-season home. A true peaceful lakehouse retreat. (id:50886)
Chestnut Park Real Estate
61 Aspen Drive
Quinte West, Ontario
Turn Key! This BUNGALOW townhouse is fully finished up and down with two bedrooms plus a den and 3 baths. Open concept living with a beautiful kitchen offering hardwood cabinets to the ceiling, corner pantry, peninsula with overhang for bar stools and appliances. Large primary bedroom with ensuite, and walk-in closet. Other popular features include main floor laundry, storage, neutrally decorated through out, laminate and ceramic floors, attached garage with inside entry, forced air natural gas furnace with central air and HRV. Exterior features include: plenty of paved parking , fenced yard for kids and pets, and oversized deck with covered pergola. With a park and playground right in the subdivision. Minutes to shopping, schools, and 401. Less than 10 minutes to CFB Trenton. (id:50886)
Royal LePage Proalliance Realty
932 Hunt Club Road
Madoc, Ontario
Looking for privacy? 119 acres with a long driveway will give you what you are looking for and leads up to this renovated 2190 sq ft bungalow. 3 bedrooms and 3 baths with an open concept floorplan offers ample floor space, A new 1140 sq ft concrete patio gives lots of options, and overlooks the pasture area with small barn if you decide on some animals. New windows, flooring, kitchen, appliances and more! Need some room for big boy toys or equipment? A shop set away from the house boasts lots of open parking and a 46x25 shop with hydro, 3 overhead doors and the 10,000 lb hoist is included. Lots of wildlife on the property and a 20x30 cabin with an open loft for sleeping quarters gives you a place in the woods to escape the hustle and bustle of the daily grind. Want to go for a walk? Property is mostly treed and has trails to explore, plus some wetland areas. Conveniently located outside of Madoc off Hwy 7 between Toronto and Ottawa and close to numerous lake and recreational trails in the area. (id:50886)
Century 21 Lanthorn Real Estate Ltd.
1209 - 340 Watson St Street W
Whitby, Ontario
Welcome to this exceptional two bedroom PENTHOUSE suite proudly owned by its original owner, in the desirable Whitby Shores Community just steps from beautiful Lake Ontario. This rarely available top-floor unit offers 9'' ceilings, Crown molding, Hardwood & Engineered Hardwood floors in many spaces, Granite Counters, Deep Pantry & upgraded uppers. Come see this unique blend of comfort, privacy, and convenience, featuring a spacious layout with a luxurious 5-piece ensuite in the primary bedroom and a well-appointed 4-piece secondary washroom. This coastal charm is perfect for those seeking a relaxed lifestyle. The Yacht Club Condo offers an abundance of amenities including a Library, Entertainment/party room with a Kitchen and Washrooms, 2 Fitness Centers, a Large Swimming Pool, Hot Tub, Sauna and oversized Sun Deck w/ Lounge Chairs & Community BBQs. Enjoy walking distance to the Whitby Marina, Iroquois Park Sports Centre, the renowned Abilities Centre, nearby waterfront trails & overlooking the soccer fields. The area is known for its vibrant community events & family friendly atmosphere. You're also just a short stroll to popular local restaurants like Tim Hortons, Kings Tavern, Eggsmart and enjoy the additional convenience of Scotia Bank, LCBO, Metro and more just minutes to the Go Station, HWY 401 and all the Port of Whitby has to offer. (id:50886)
Royal Heritage Realty Ltd.
1164 Cannon Street E
Hamilton, Ontario
Fabulous TURNKEY Investment Opportunity! LEGAL Duplex & A Great Investment or PERFECT for a First-Time Home Buyer! Live In One Unit & Rent the other (Upper Unit Presently Already Rented for $1400/month + utilities). Main floor unit presently assigned parking space at back. Back door from main floor unit to back yard/parking. Ample parking on side-streets. Main floor unit can be rented for approximately $1800/month + utilities. Separate Entrance to Both Units w/Separate Hydro Meters. Both Units fully renovated in 2016! Air conditioned! Newer Kitchens, Bathrooms, Floors & More! 2 Stainless Steel Stoves, Microwaves & Fridges, 2 Washers/Dryer, Elf's. Steps to Ottawa St, Shopping & all Amenities! Don't miss this one! (id:50886)
RE/MAX Escarpment Realty Inc.
166 Brock Street
Brantford, Ontario
Welcome to 166 Brock Street, a beautifully restored century home that seamlessly blends timeless character with modern luxury. Offering 3 bedrooms and 2 bathrooms, this remarkable property has been thoughtfully renovated with high-end finishes and meticulous attention to detail throughout. Step inside the grand foyer where refinished oak wainscotting, railings, and staircase set the tone for the craftsmanship you’ll find in every corner. Original hardwood floors, trim, and door casings, all refinished in 2021, preserve the home’s rich character, while fresh paint and stylish updates create a bright and inviting atmosphere. The main floor features spacious living and dining rooms with crown moulding and elegant pocket doors, perfect for entertaining or cozy evenings at home. A versatile den just off the dining room provides an ideal space for a home office or a convenient main-floor bedroom. The kitchen, fully renovated in 2021, is a chef’s dream with quartz countertops, custom cabinetry, stainless steel appliances, a farmhouse sink, and designer hardware. A chic 2-piece bathroom completes this level. Upstairs, the generous primary suite offers a relaxing retreat, complemented by a second bedroom, a versatile office or nursery, and a stylish 4-piece bathroom with the added convenience of upper-level laundry. This home has been extensively updated: electrical (2021), furnace (2021), water heater and softener (2021), windows (approx. 2019), A/C (2017), roof (2015), and a new driveway (2021). Full of charm and modern comforts, 166 Brock Street is truly move-in ready and an exceptional opportunity to own a piece of history with all the luxuries of today. (id:50886)
Revel Realty Inc
2441 Greenwich Drive Unit# 59
Oakville, Ontario
Rare Opportunity at Millstone on the Park to own a fully upgraded suite with 2 Bedrooms, 2 Bathrooms, 2 PARKING Spaces, and 2 Lockers!! Only a handful of suites have two parking in the development!! This bungalow style suite is fully equipped with spacious terrace, upgraded to real hardwood floors throughout, upgraded to real maple wood cabinets AND granite countertops in kitchen and bathroom areas. Western exposure means a sun-soaked terrace and loads of light in the afternoon/evening, for a bright suite with this open-concept design. Enter into the private foyer, leading to the open-concept home office area, continue onto the spacious and sun-filled living and dining areas, just off the beautifully appointed kitchen with rich wood cabinets and upgraded backsplash. Conveniently located laundry room just off the 2 sizeable bedrooms. Very quiet neighbourhood and community, with the suite looking onto the private Millstone Park for privacy and serenity. Area Influences: Close to schools, shopping, public transit, restaurants, walking trails, Glen Abbey golf course, Oakville Hospital, Bronte Go, and so much more! 2 PARKING spaces are almost never offered for sale...PLUS 2 massive storage units!! Don't miss out on this rare and stunning suite with all of its upgrades. (id:50886)
RE/MAX Escarpment Realty Inc.
115 Rankin's Crescent
Blue Mountains, Ontario
Welcome to your next chapter in the coveted East Ridge enclave of Lora Bay, where lifestyle meets luxury on the shores of Georgian Bay. Just steps from the Georgian Trail and moments from golf, the clubhouse, and the community's social heart, this home offers the perfect blend of outdoor adventure and relaxed elegance. Inside, an inviting entryway leads to a sunlit great room with soaring windows, a cozy fireplace, and seamless walkout to the deck ideal for entertaining or quiet morning coffee. The open-concept kitchen is a chefs dream, featuring custom acrylic cabinetry and premium Bosch appliances. The main floor primary suite offers a peaceful retreat with a walk-in closet, a spa-inspired 5-piece ensuite, and direct deck access. Thoughtful touches like a pet wash station in the mudroom make daily living a breeze. Upstairs, a striking mono staircase with red oak treads and glass railings leads to two spacious bedrooms and a shared ensuite perfect for guests or family. The fully finished lower level offers even more space to gather, complete with a large entertainment room, gas fireplace, additional bedrooms, and a full bath. Situated on a generously sized, fully serviced lot, this home is move-in ready and waiting for you to experience the best of four-season living in Thornbury. Whether you're relocating from the GTA or looking for a weekend getaway, come see what makes life in Lora Bay so special. (id:50886)
Royal LePage Signature Realty
Lot 850 Hwy 539 Highway
Markstay, Ontario
Build your dream home and enjoy the country life style. Sitting on over an acre of land in beautiful Markstay is this vacant lot waiting for you. 1 acre has been cleared with the remaining land sitting untouched and ready to explore. There is an insulated 10 x 16 bunkie with a 32 ft. trailer and an outhouse on the lot. A great place to stay on site while building. The possibilities are nearly endless. This lot offers a peaceful setting while still being just minutes from all amenities. Whether you're looking to build immediately or invest for the future, this property provides the flexibility and location to make your vision a reality. (id:50886)
Real Broker Ontario Ltd

