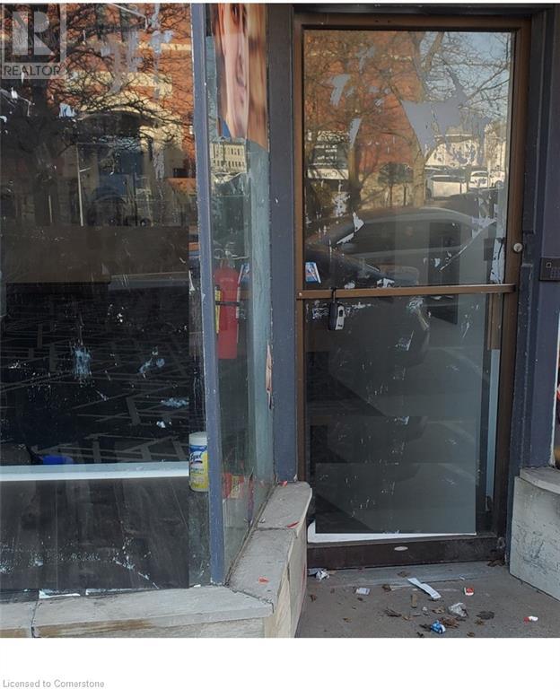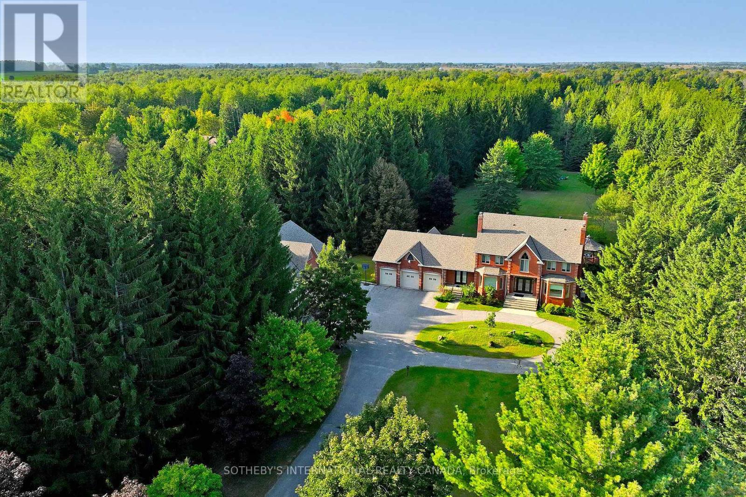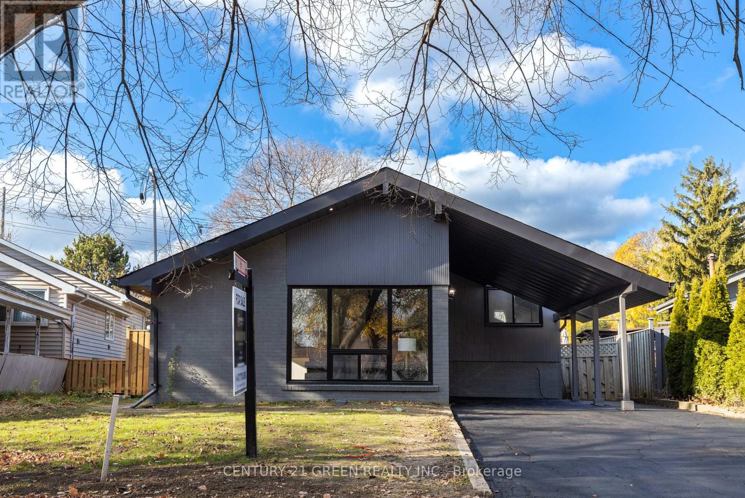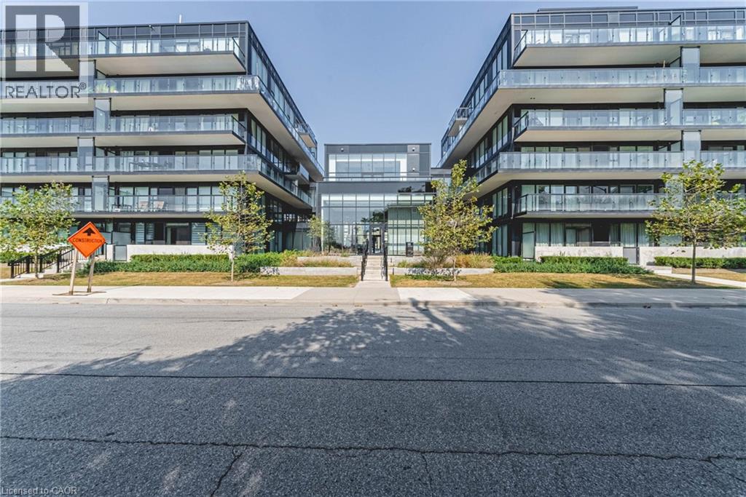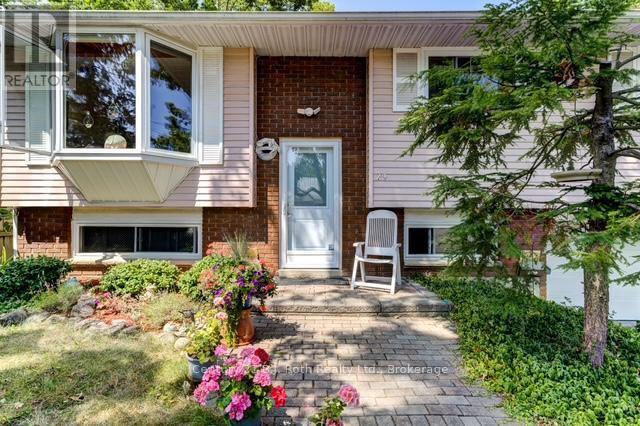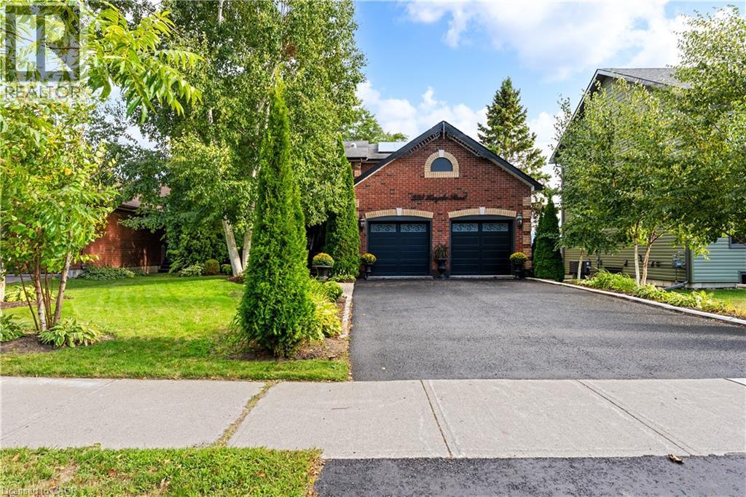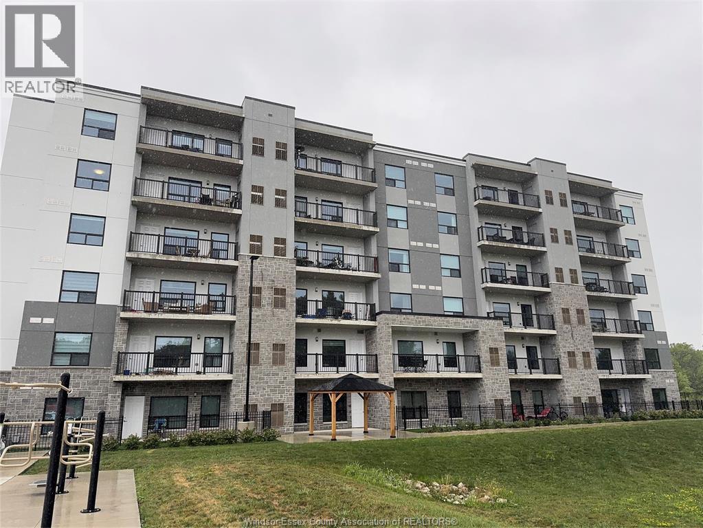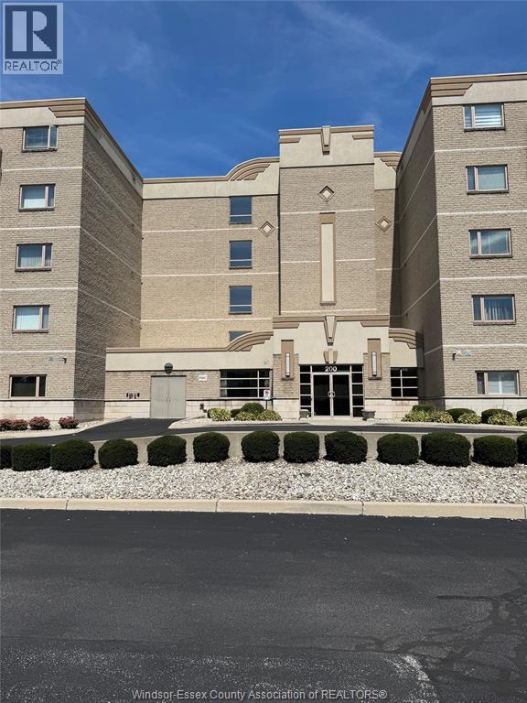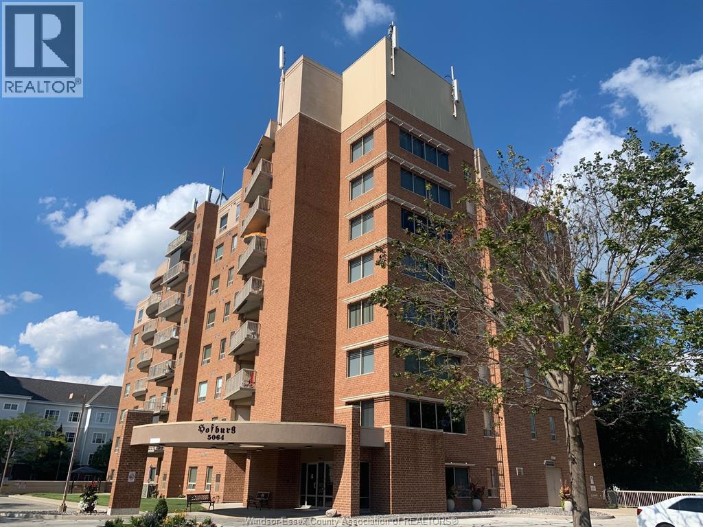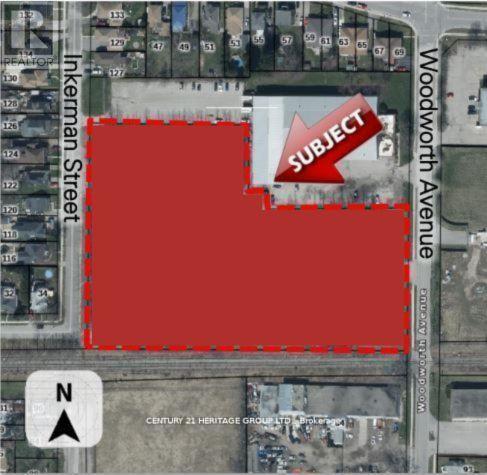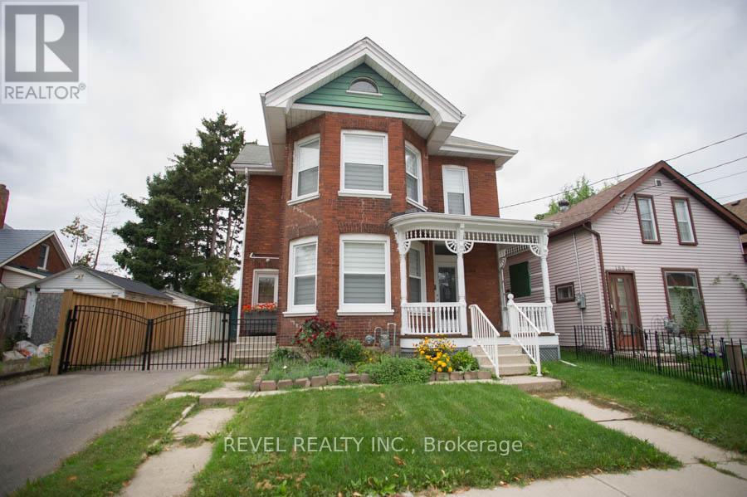18 Ainslie Street S
Cambridge, Ontario
Looking for a ready to move in office space in downtown Cambridge? Look no further than 18 Ainslie St S. This 1,200 square foot unit a closed reception area, two offices, conference room or a third large office, kitchenette, and in suite bathroom. Basement has just under 1,300 square feet of open space with 8' ceilings that can be used as storage or built out to expand your business. Zoning allows for many uses so don't miss out on growing your business! (id:50886)
Royal LePage Macro Realty
452 Feasby Road
Uxbridge, Ontario
Discovering an extraordinary 10-acre private oasis with luxurious contemporary living at its finest. Enchanted forest surrounds massive table land, providing breathtaking greenery views and ideal setting for outdoor entertaining and large gatherings. Both the primary and secondary buildings are beautifully situated with lush landscapes. With easy access to Uxbridge equestrians, golf courses, ski resorts, fine dinings, optional groceries and shoppings, and fine schools. It also enjoys Markham and Toronto offerings within a 30-min drive. An immensely deep driveway sets seclusion apart from public roads. The tree lined lane and a circular landing gracefully leads an impressive arrival experience. Extensive renovations in 2017 and 2021. (Building #1) Main residence boasts appx 6,500 sf of total living incl 4,400 sf above grade. Main 9 foot ceilings. Popular ground level bedroom with full bath. Plus lower In-law suite. Enormous library/ofce. Fully updated Kitchen, Baths & Laundry. Lavish stone counters, slab surfacing & hardwood floorings. Premium millwork & cabinetry system. A complete set of upscale appliances. Splendid lighting fixtures & chandeliers. Newer Roof. Plenty of newer windows. Main attached garage park appx 6 cars. (Building #2) Detached standing alone additional garage/ workshop building. Appx 2000 sf interior & high appx 15 ft ceilings. An enclosed room, separate furnace, AC, ventilation, moisture barriers, coated flooring, newer roof & drywall, 6 large windows 3 bay doors, 270 AMP/240V e-panels. Ideal for car collectors, workshop pros & man cave champions. The enormous workshop opens to the magnificent outdoor spaces for a wealth of versatile and user friendly possibilities. Private walking trails end with charming gazebo and enlarged decks, inviting relaxing suburb retreats and gorgeous sunset views. For those seeking a perfect blend of tranquility, luxury, and amenity conveniences, this serene sanctuary cultivates endless mindfulness and family growth. (id:50886)
Sotheby's International Realty Canada
126 Main Street S
Guelph/eramosa, Ontario
An absolute steal in downtown Rockwood, this property is priced to move and the sellers are motivated to work with serious buyers to get a deal done. With a projected cap rate of 6.41% at the new list price of $949,999, this fully tenanted, freestanding mixed-use building at 126 Main Street South delivers strong, stable income and long-term investment potential. The property generates $60,925 in net operating income from three separate units: a main floor commercial space on a five-year lease, a spacious three-bedroom apartment on the second floor, and a well-kept two-bedroom basement unit. Each space offers in-suite laundry and individual heating controls, providing comfort and autonomy for tenants. The lot includes four dedicated parking spaces at the rear, with ample street parking nearby. Zoned C1 under Guelph/Eramosa, the building accommodates a wide range of commercial uses, and its high-visibility location adds to its appeal. A recent pre-inspection is available to serious buyers, making this a turnkey opportunity for investors seeking dependable returns in a growing community. (id:50886)
RE/MAX Escarpment Realty Inc
32 Brookridge Drive
Toronto, Ontario
Welcome to 32 Brookridge, located in the desirable mature neighborhood of Bendale, close to all amenities. Do not mistake this for a reno. This is a completely new build with 2 legal units, with new permits issued and inspected by the city of Toronto in 2024. Done by a tarion approved builder with fine craftsmanship. 2 Legal units have separate entrances, can be used for potential rental income or family. New roof and new sub-roof. New floors (Hardwood with Herringbone patterns) and new sub-floors. All walls are new with fresh paint. Roof has spray foam insulation. All insulation is new and is with accordance to new bylaws. 2 Sets of New appliances, reputed brands, 2 new kitchens 2 new Laundries. 3 New Full bathrooms, never used (2on main floor one in basement all 3 piece and very spacious). 3 new bedrooms with built in closets on the main floor. All new windows with new Sliding Patio door. New Deck. New fully paid furnace, new A/C, New fully paid Hot Water Tank 80 Gallon. New Entrance doors, new interior doors with new hardware. New Main door Locks from Weiser. New Landscaping with new fence on one side. New exterior paint. New HVAC units and ducting, according to new standards of the city of Toronto. A Big Bonus to This Property is That The Basement Has Been Leased to AAA+ Tenants for $1750 Monthly!! Don't Miss This Rare Opportunity!! (id:50886)
Century 21 Green Realty Inc.
1119 Cooke Boulevard Unit# B419
Burlington, Ontario
Welcome to Unit B419 at The West Condos at Station west, where modern style meets cozy comfort. This bright and airy 1-bedroom, 1-bathroom condo exudes contemporary elegance with sleek laminate floors, clean lines, and soft, neutral tones—perfect for those craving fashionable minimalism. The open-concept layout invites seamless flow from the living area to the kitchen, where stainless steel appliances, two-tone cabinetry, and a chic glass-tile backsplash elevate everyday living. Sunlight spills through floor-to-ceiling windows, illuminating the space and leading out to your private balcony—an ideal spot for morning coffee or unwinding after a long day. Thoughtful touches like in-suite laundry, underground parking, and modern fixtures in the bathroom add everyday convenience with style and simplicity. Built in 2021, this boutique six-storey building offers rooftop terrace with fire pit and seating, a fitness centre, party room, and concierge service everything you need to live comfortably and connect with neighbors. Location is key with Aldershot GO Station just steps away, commuting to Toronto or Hamilton is a breeze. Major highways (403, 407, QEW) are also within easy reach. Stroll to local cafés, shops, or Lake Ontario’s waterfront; explore LaSalle Park, the Royal Botanical Gardens, or the scenic Waterfront Trail all just minutes from your doorstep. Stylish, convenient, and wonderfully inviting this unit is ready to welcome you home. (id:50886)
Royal LePage Macro Realty
24 Champlain Street
Orillia, Ontario
Located on a quiet street, this 1650 sq. ft. three bedroom raised bungalow is awaiting your ownership as a family home or an investment opportunity as a legal duplex. The property features a private double driveway. It is located on a quiet residential street in the preferred north ward location in Orillia, the three bedroom raised bungalow is ready for you to enjoy the relax atmosphere of this location.The upper level features a large bay window in the living room, 3 bedrooms plus a beautiful jacuzzi bathroom with a bay window, sliding doors in the dining room opening onto a deck to your private mature treed backyard.There are low maintenance perennial gardens in both the front and backyard. The home has a separate entrance to the lower level studio apartment featuring a freestanding gas stove and is vacant to use for your family or renter. Whether starting a family or thinking of retirement or an investment opportunity, this location is only steps to the golf course and easy walking distance to schools, or just a short drive to the quaint Orillia downtown or minutes to Highway #11. This could be the perfect neighbourhood for you! (id:50886)
Century 21 B.j. Roth Realty Ltd.
233 Huycke Street
Cobourg, Ontario
Welcome to this beautifully renovated red-brick gem in the heart of Cobourg — a spacious 6-bedroom, 3-bathroom home set on an expansive lot, offering almost 4,100 liv. sq. ft. of stylish, functional living space originally built as the neighbourhood builder’s home. Step inside to find tasteful upgrades that blend modern finishes with timeless charm, hardwood floors throughout, and elegant crown moulding. The main level features a bright, open & functional layout ideal for both everyday living and formal entertaining & dining. The newly renovated kitchen features stainless steel appliances, stone countertops, marble backsplash, Italian cement tiles, a butler pantry, and a charming coffee + wine bar. With 4 generously sized bedrooms upstairs & 2 full bathrooms, there’s more than enough space for a growing family, home office setup, or multigenerational living. 1300 square feet of finished living space awaits downstairs, featuring two more well appointed bedrooms, a newly renovated en suite bathroom, and a cozy living area with a fireplace. Outside, step into a backyard of rare distinction - a thoughtfully designed and manicured outdoor retreat nestled on an oversized lot, where every detail offers serenity and sophistication. This meticulously landscaped backyard features multiple sitting and dining areas, a beautiful stone pathway leading to an oversized fire pit, and over 60 trees including rare exotics. Enjoy a tranquil fish pond, full irrigation system, outdoor soffit lighting, and absolute privacy. Over $100,000 was invested in creating this elegant, estate-quality outdoor space — perfect for both entertaining and everyday serenity. Bonus features include brand new windows & doors, 50 yr warranty roof, energy efficient furnace + A/C and so much more! Don’t miss your chance to own a one-of-a-kind property with space, style, and sophistication in a prime, family-friendly neighbourhood close to schools, parks, shops, and Cobourg’s charming downtown and beaches! (id:50886)
Keller Williams Innovation Realty
3340 Stella Crescent Unit# 617
Windsor, Ontario
Spacious 2-bedroom, 2-bathroom condo on the 6th floor in the highly convenient Forest Glade neighborhood. This bright, open-concept unit features a beautifully finished kitchen, in-suite laundry, and a private balcony. Includes one assigned parking space. Located just steps from transit, shopping, and amenities, with quick access to major highways — a truly desirable location. Minimum 1-year lease. Credit and employment checks required. (id:50886)
Lc Platinum Realty Inc.
200 Manning Unit# 202
Tecumseh, Ontario
These 2 Spacious bedrooms 2 Bathroom condo offers the perfect blend of comfort and convenience in one of St. Clair Beach most sought-after buildings. Overlooking Beautifull Lakewood Park. Bright and inviting, the layout features a kitchen complete with appliances including, stove and dishwasher. The generous living and dining area id ideal for relaxing or entertaining with large windows allowing for natural light throughout the day. The primary bedroom includes a 4-piece ensuite bathroom. While the second bedroom works great for guests or an office. Secure building and unbeatable location. (id:50886)
Buckingham Realty (Windsor) Ltd.
5064 Wyandotte Street East Unit# 206
Windsor, Ontario
Beautiful ""Life Lease"" unit with approx. 888 square feet in a wonderful seniors' building called Hofburg! This unit is on the second floor and has a lovely balcony off the living room for your enjoyment. Featuring living room, dining room and updated laminate floors throughout! Fabulous open concept white kitchen by Wayne's Custom Woodcraft, quartz counters, lots of drawer space and includes stainless steel fridge, stove and dishwasher. Main bedroom has a double closet. There is a 4-piece bath with updated vanity, plus a second bedroom. In-suite laundry with washer/dryer and storage. This unit has one of the largest storage areas in the furnace room off the balcony! Alsc one underground parking space and a designated storage locker in the basement. This building has a party room, exercise room, workshop and a social area on each floor. Check out the 8th floor terrace! You must be 55+ to purchase a ""Life Lease"" in this building. See listing agent for info. (id:50886)
Bob Pedler Real Estate Limited
109-113 Inkerman Street
St. Thomas, Ontario
Attention Developers and Investors Welcome to 109-113 Inkerman St. St Thomas, this 5.45 acre parcel of land is designated for Residential use in the St. Thomas Official Plan zoned asHR7-5. The designation permits the full range of densities, subject to meeting the policies of the Plan. I have also attached a copy of the Residential policy section from the Official Plan for your information. The specific policies for the various densities are found in subsections5.1.3.2 (low density), 5.1.3.3 (medium density) and 5.1.3.4 (high density). (id:50886)
Century 21 Heritage Group Ltd.
166 Brock Street
Brantford, Ontario
Welcome to 166 Brock Street, a beautifully restored century home that seamlessly blends timeless character with modern luxury. Offering 3 bedrooms and 2 bathrooms, this remarkable property has been thoughtfully renovated with high-end finishes and meticulous attention to detail throughout. Step inside the grand foyer where refinished oak wainscotting, railings, and staircase set the tone for the craftsmanship you'll find in every corner. Original hardwood floors, trim, and door casings, all refinished in 2021, preserve the home's rich character, while fresh paint and stylish updates create a bright and inviting atmosphere. The main floor features spacious living and dining rooms with crown moulding and elegant pocket doors, perfect for entertaining or cozy evenings at home. A versatile den just off the dining room provides an ideal space for a home office or a convenient main-floor bedroom. The kitchen, fully renovated in 2021, is a chef's dream with quartz countertops, custom cabinetry, stainless steel appliances, a farmhouse sink, and designer hardware. A chic 2-piece bathroom completes this level. Upstairs, the generous primary suite offers a relaxing retreat, complemented by a second bedroom, a versatile office or nursery, and a stylish 4-piece bathroom with the added convenience of upper-level laundry. This home has been extensively updated: electrical (2021), furnace (2021), water heater and softener (2021), windows (approx. 2019), A/C (2017), roof (2015), and a new driveway (2021). Full of charm and modern comforts, 166 Brock Street is truly move-in ready and an exceptional opportunity to own a piece of history with all the luxuries of today. (id:50886)
Revel Realty Inc.

