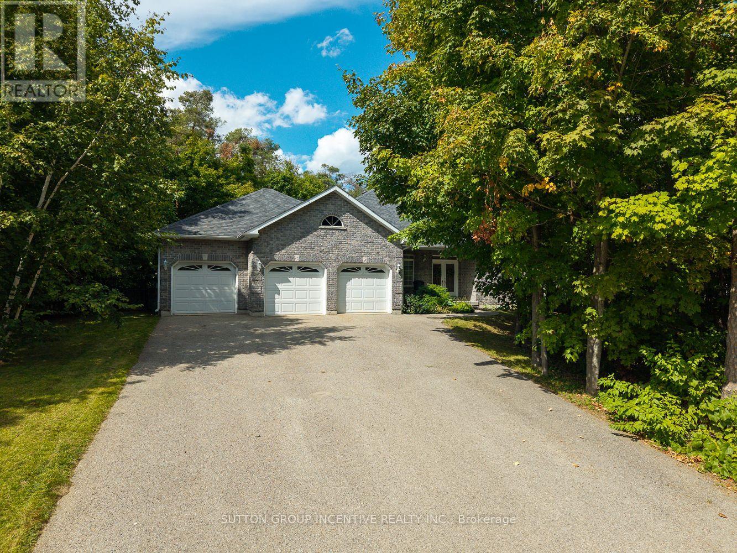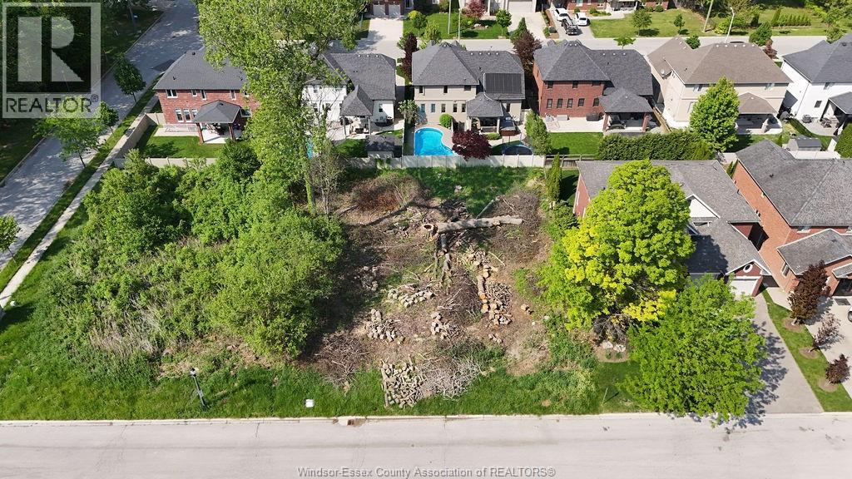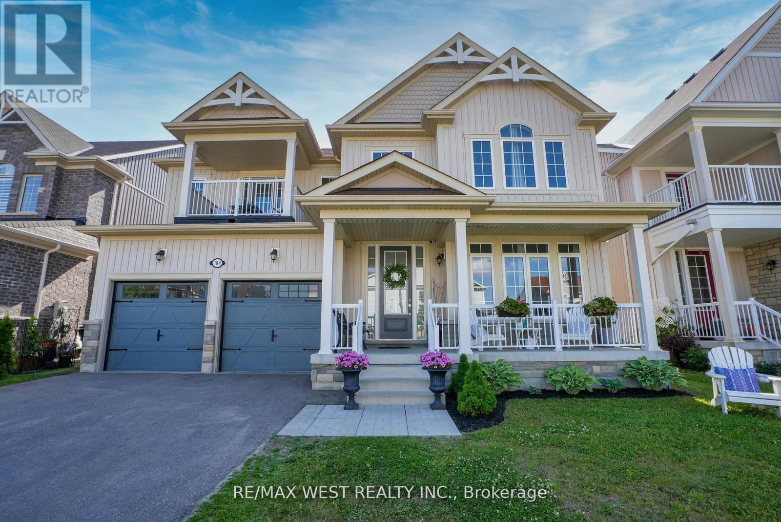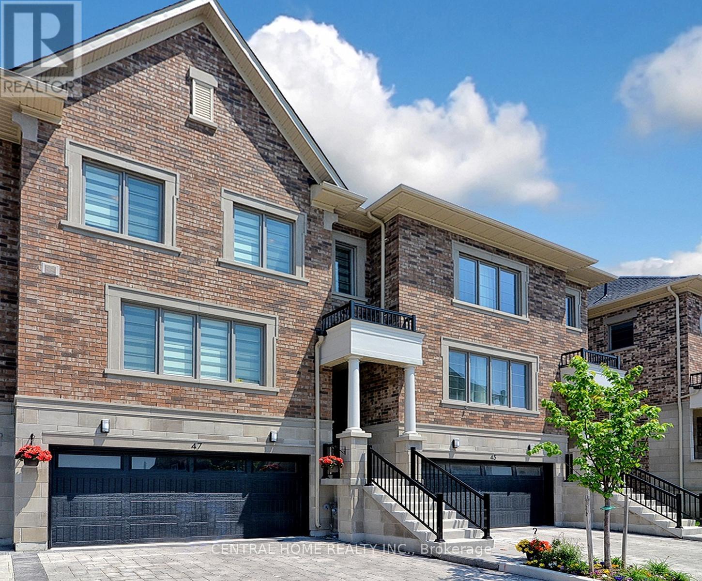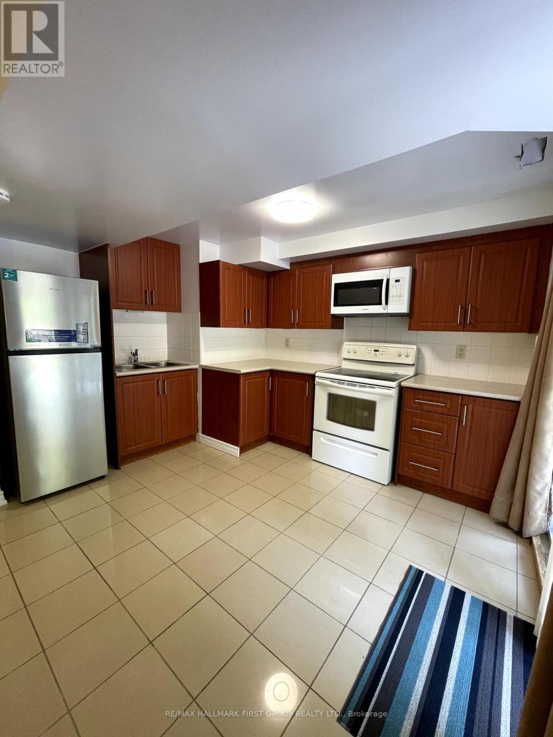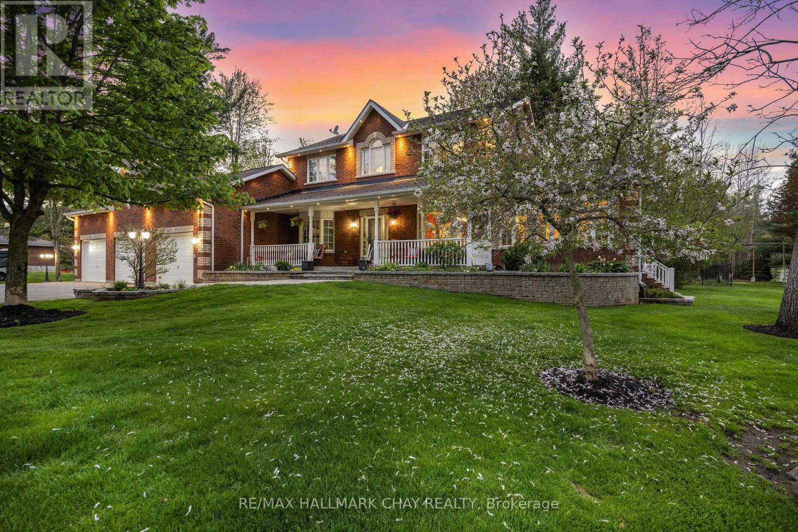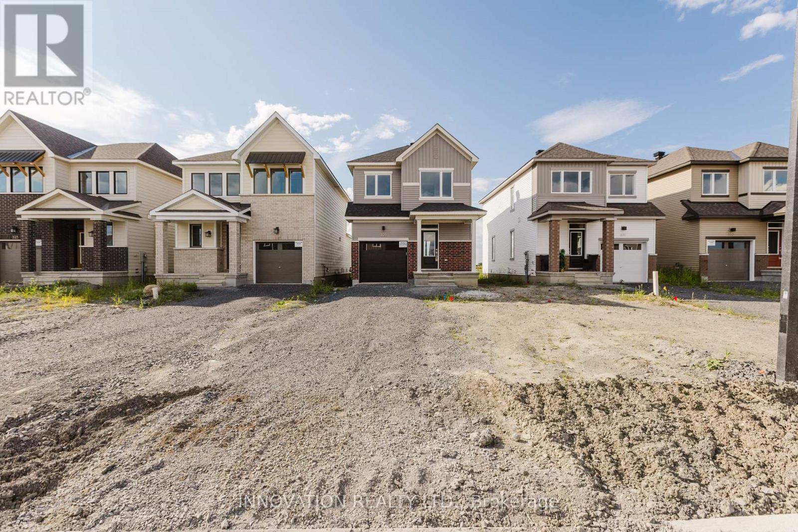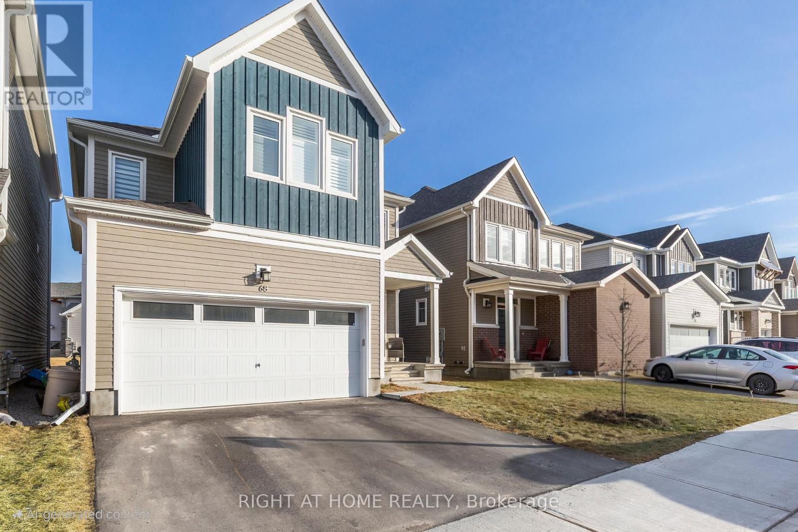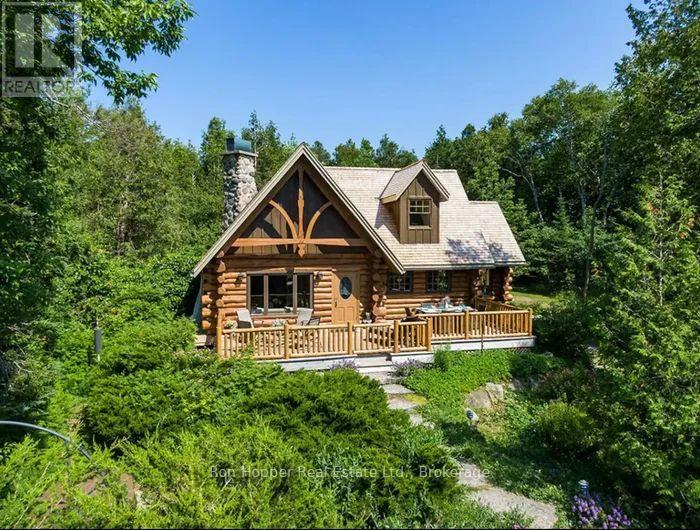1882 Providence Lane
Severn, Ontario
Welcome to 1882 Providence Lane, a beautiful bungalow nestled on a private estate lot in the sought-after community of Marchmont. This home offers a warm and inviting atmosphere with hardwood flooring throughout and vaulted ceilings that enhance the open-concept main living space. The kitchen and dining area flow seamlessly to the back deck, perfect for entertaining or enjoying peaceful views of the mature trees surrounding the property. The primary suite features its own patio door walkout, along with a spa-like ensuite complete with a tub and standing shower. Two additional generously sized bedrooms and main floor laundry provide both comfort and convenience. The partially finished basement offers plenty of potential with a roughed-in bathroom and walk-up access to the garage. Outside, enjoy the ease of an irrigation system and the privacy of your own estate-sized lot. This is a rare opportunity to own a home that combines modern function with natural beauty in one of the areas most desirable neighbourhoods. (id:50886)
Sutton Group Incentive Realty Inc.
2471 Front Road
Lasalle, Ontario
NEW DEVELOPMENT - Villas at Front Harbour! Located near the LaSalle Waterfront and multiple marinas, these stunning, newly built units are a must see. Developed by Alta Nota Custom Homes, this unit features 3 bedrooms, 3 full bathrooms, with quality finishes and materials throughout, PLUS an attached garage. Enjoy this unique blend of comfort and luxury with the convenience of access to LaSalle's premier shopping and dining. $3000 plus gas, hydro and tankless water heater. Water and maintenance fee included. Credit check and employment verification are a must. (id:50886)
The Signature Group Realty Inc
1900 6th Concession Unit# 418
Lasalle, Ontario
Welcome to 1900 6th concession unit 418 in Lasalle. This top floor unit with stunning views is a must see. Featuring one bed plus den and two baths with an amazing master en suite, walk in closet and walkout balcony overlooking greenspace. This elegantly designed unit features an open concept living, dining kitchen with large windows that allows for natural lighting throughout. In suite, laundry and stainless steel appliances complete this unit. Located close to all amenities, including, 401, St. Clair College, University of Windsor, shopping and walking trails. Building includes a party room and fitness center. Contact listing agent for a private showing. (id:50886)
Deerbrook Realty Inc.
1220 Lyons Avenue
Lasalle, Ontario
Fantastic opportunity to build your dream home in one of the most desirable neighbourhoods in LaSalle. This is a very rare, 90 foot wide parcel of land set amongst some of LaSalles finest homes. Located in very close proximity to the Canada/USA border, Essex and Ambassador golf courses, miles of paved walking trails, restaurants, grocery stores, waterfront marina and great schools. Buyer to perform their due diligence. Services located at lot line. Trees have recently been cleared. (id:50886)
Deerbrook Realty Inc.
184 Brownley Lane
Essa, Ontario
Stunning home boasts approx. 3100 sq. ft of thoughtfully designed living space, set on a premium lot with no rear neighbors and backing on to peaceful greenspace for ultimate privacy. Sunlight pours in through the many oversized windows, creating a bright and airy ambiance throughout. The main floor impresses with soaring 10' ceilings, luxury vinyl plank flooring, designer light fixtures, a private home office and a functional mudroom with direct access to garage. At the heart of the home is a chef inspired kitchen featuring upgraded cabinetry, stainless steel appliances, granite countertops, a custom backsplash and an oversized island ideal for both everyday living and entertaining. Upstairs you will find four spacious bedrooms, each with its own ensuite bathroom, along with a well equipped laundry room for added convenience. The walkout basement and expansive backyard offers endless potential for customization to suit your lifestyle. Also included for your personal enjoyment is a newer 4 seater electric sauna for the family to enjoy. Situated in a quiet family friendly neighborhood this exceptional home blends comfort, style and space and is sure to exceed expectations. (id:50886)
RE/MAX West Realty Inc.
32 Grandview Crescent
Bradford West Gwillimbury, Ontario
5 Reasons You'll Love 32 Grandview Cres, Bradford.1. Massive Lot & Outdoor Space Situated on over 1 acre, this home features a 3-car garage, a massive driveway, and a huge private backyard. Theres endless potential for a backyard oasis, gardening, entertaining, or even adding a pool. 2. Prestigious Street- Located on Grandview Crescent, one of Bradfords most desirable and luxurious streets, you'll enjoy a quiet, upscale neighbourhood surrounded by beautiful multi-million dollar homes. 3. Beautiful Features & Upgrades - The grand double-door entrance welcomes you to a main-floor office with built-in shelves. The home also offers a spacious layout, modern upgrades, and quality finishes, perfectly combining style with functionality. The main floor offers a spacious living room, a cozy family room, and a large kitchen with a breakfast area, all overlooking a private backyard 4.Close to Everything- Just minutes to Highway 400, schools, parks, shopping, dining, and all amenities, this location makes daily life and commuting effortless. 5. Spacious & Functional Design With a generous floor plan, bright interiors, and room for the whole family, this home is ideal for everyday living and entertaining guests. (id:50886)
Right At Home Realty
47 Divon Lane
Richmond Hill, Ontario
**Rare opportunity in the prestigious Sapphire of Bayview Hill! One of the largest freehold townhomes in the community, this luxury residence offers four spacious bedrooms, each with its own en-suite, providing privacy and comfort for family and guests. The open-concept main floor seamlessly connects the living room, dining area, family room, and custom-designed kitchen, featuring premium quartz countertops, a striking waterfall island, and high-end appliances ideal for entertaining and everyday living.A private, beautifully landscaped backyard creates a serene outdoor oasis, complemented by abundant natural light from oversized windows. Additional features include gleaming hardwood floors, a high-performance two-zone A/C & heating system, a double car garage, and generous storage space, blending elegance with modern convenience.Located in a family-friendly neighbourhood, this home is zoned for top-ranked Bayview Elementary and Bayview Secondary, with easy access to highways 404/407, the GO Station, YRT transit, shopping, dining, parks, and community amenities.This home stands apart from other listings, offering expansive living spaces, rare upgrades, and a private backyard oasis. Thoughtfully designed with premium finishes and a serene setting, it delivers a lifestyle of sophistication and comfort. Dont miss this rare opportunity to own one of the most generously sized and upgraded townhomes in Sapphire of Bayview Hill, combining luxury, privacy, and a prime Richmond Hill location. (id:50886)
Central Home Realty Inc.
Basement - 181 Riverwalk Drive
Markham, Ontario
Welcome to your serene haven in Markham! This spacious, walkout 1-bedroom basement unit backs onto a tranquil ravine with no rear neighbours, just peaceful views and tons of natural light. Enjoy your own private entrance with concrete steps for easy, year-round maintenance, and a beautifully interlocked backyard with no grass to cut. Located in an end-unit townhouse that feels more like a detached home, this unit features a large kitchen with ample cabinetry, generous living space, and a huge bonus storage room for your belongings. Best of all, its all-inclusive of utilities. Clean, well-maintained, and just steps from 14th Ave and 9th Line with easy transit access this rare rental offers space, privacy, and nature at your doorstep. (id:50886)
RE/MAX Hallmark First Group Realty Ltd.
41 Cindy Lane
Adjala-Tosorontio, Ontario
Welcome to 41 Cindy Lane! With no neighbours in front and a golf course behind, this turnkey home and property of over an acre of land is located in the Silver Brooke Estates. The property commands curb appeal with its gardens, lush lawn, stonework, brick construction, insulated 3 car garage and private front porch. The interior of the home includes over 4,500 square feet of thoughtfully designed living space. Attention to detail is on display with the rich hardwood flooring, 9-foot ceilings, crown molding and wainscoting throughout. The sitting room inside the front door is perfect for coffee and a book and the warmth and glow of the pellet stove. The kitchen features quartz countertops, ample storage with the solid wood cabinetry, that will inspire any home chef. Another key feature of the main floor is the 4 season sunroom and 2-sided fireplace. The second-floor features new flooring and a primary bedroom that includes an updated 5 piece en-suite and a large walk-in closet. The second floor includes 3 additional bedrooms and a 3-piece bathroom. The lower level of the home has been finished from the ground up, including a dry core subfloor and brand-new carpeting throughout, as well as a fully insulated ceiling. The lower level includes a 5th bedroom and currently a fitness or flex room. Also featured is an expansive recreation room with ample space for all your favourite games. Rounding out the lower-level is the wine room and another 3-piece bathroom. The backyard is fully equipped to entertain with 2 illuminated composite decks, a large fully screened in gazebo and a firepit big enough for family and friends. The property includes a sprinkler system, high-speed fibre, Gemstone permanent house lights and a full home back-up generator. The home is just 10 minutes from Alliston, 20 from Angus and 30 from Barrie. This isn't just a house, it's a home waiting to be filled with new and exciting memories! You are invited to come and check this one out for yourself! (id:50886)
RE/MAX Hallmark Chay Realty
329 Cantering Drive
Ottawa, Ontario
Welcome to 329 Cantering Drive a bright and spacious, brand-new 4-bedroom, 4-bath detached home that has never been lived in. The main level boasts an open-concept layout with quartz countertops, stainless steel appliances, and hardwood flooring. Upstairs, the primary suite offers a private ensuite and walk-in closet, while the fully finished basement adds an extra bedroom, full bath, and laundry for flexible living. Perfect for families or professionals seeking comfort and space, this home comes with tenant responsibilities for all utilities, lawn care and snow removal. Please note: no pets and no smoking. (id:50886)
Innovation Realty Ltd.
68 Pelham Crescent
Ottawa, Ontario
Wow! Beautifully built in late 2020 & recently elevated to even higher standards! Phase II, plan 3 model by Caivan. 4-bed, 4-parking, double-garage, 3-bath home w/ a rough-in for a 4th bathroom if you desire. This home is 3027 sq. ft., including the 700 sq. ft. rec room in the basement. This home is located within the desirable Fox Run, just steps from the park and walking paths. Only a few minutes to groceries, shopping, restaurants & everything else this charming, close-knit community has to offer. The spacious foyer has a custom movable sideboard & large closet. There is a main floor powder room & additional double closets near the garage entrance as well! The separate dining area includes a custom wall bar & upgraded lighting. The kitchen is spectacular & sports an upgraded island, wall-mounted pot holder, custom pantry w/ thoughtful pullouts for garbage & recycling, water treatment integration, double sink, upgraded stainless steel appliances, quartz counters, breakfast bar, gas stove & undermount lighting. This is definitely NOT your basic model home. The living room has built-ins, a gas fireplace, & a custom movable sideboard. You will love this main floor layout, providing you easy access to your private yard. Did I mention the new PVC fencing & gas BBQ hook-up? A hardwood staircase leads you to the upper level with 4 bedrooms. The primary bedroom has double walk-in closets & a gorgeous ensuite. 1 of the 3 additional bedrooms includes a new Murphy bed. The upstairs laundry room is beautiful & convenient. Hardwood flooring, durable laminate in the rec room, custom blinds, shutters, TV wall mounts & a Ring doorbell. The cameras for the driveway, garage, and yard are also included. Professionally cabled (CAT 6a STP) for high-speed internet. Additional cables were installed for all Wi-Fi access points to give full house coverage. Come take a look. Flexible possession. (id:50886)
Right At Home Realty
31 Richardson Road
Kincardine, Ontario
Welcome to a rare and breathtaking opportunity just south of Port Elgin, 31 Richardson Road offers over 1,200 feet of pristine Lake Huron waterfront on a spectacular 64-acre property. Whether you are looking for a private family retreat, a luxury lakeside estate, or a once-in-a-lifetime investment, this unique property delivers. Enjoy panoramic sunset views, your own private sand and pebble beach, and secluded forested trails winding through the expansive land. The custom Scandinavian log home, built with logs and stone from the property, provides a luxury retreat for the family. It has over 1600 square feet of living space, with four bedrooms and three bathrooms. The basement is finished with even more space to entertain. Located just minutes from MacGregor Point Provincial Park, this stunning estate is rich with natural beauty and recreational potential. From peaceful strolls through the woods to relaxing by the waters edge, it's a lifestyle that many can only dream of. (id:50886)
Ron Hopper Real Estate Ltd.

