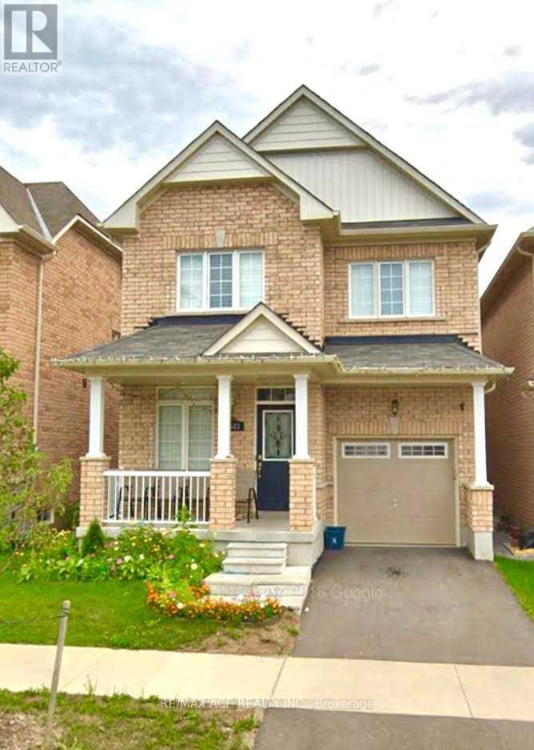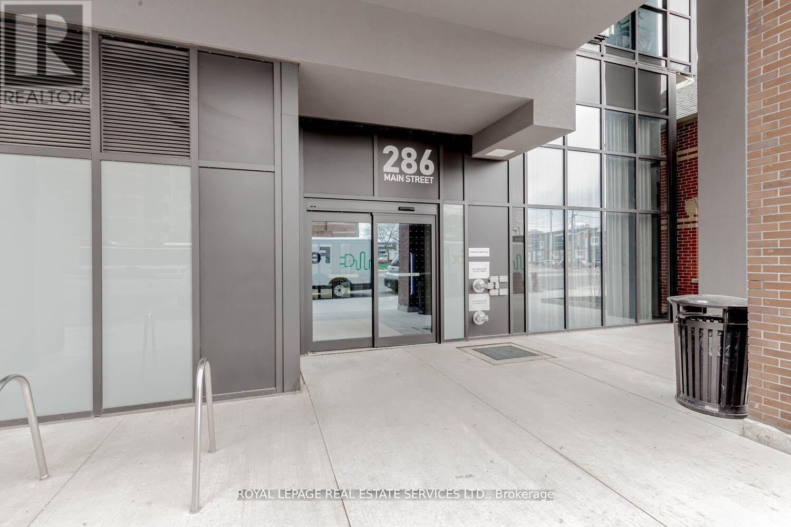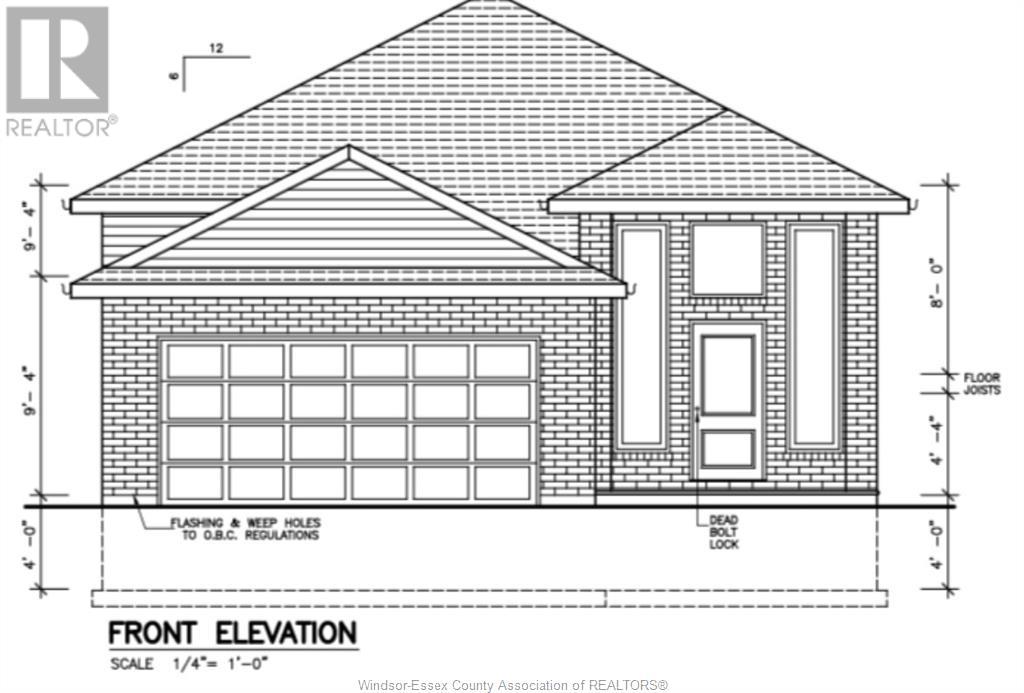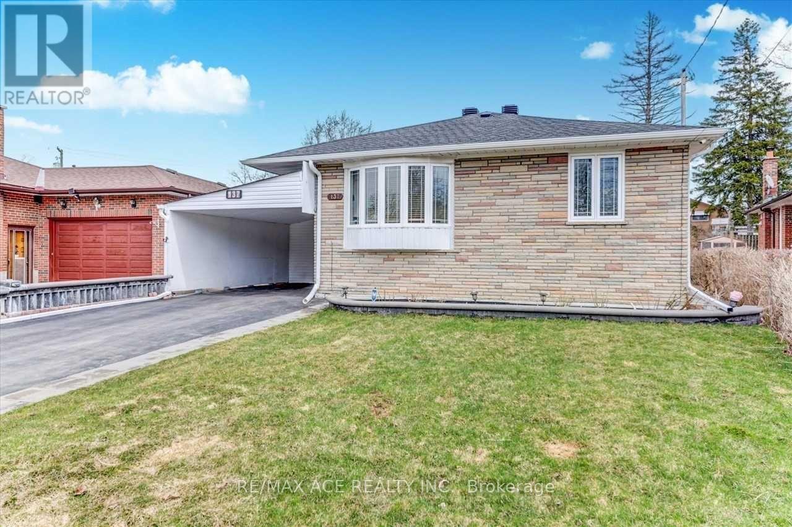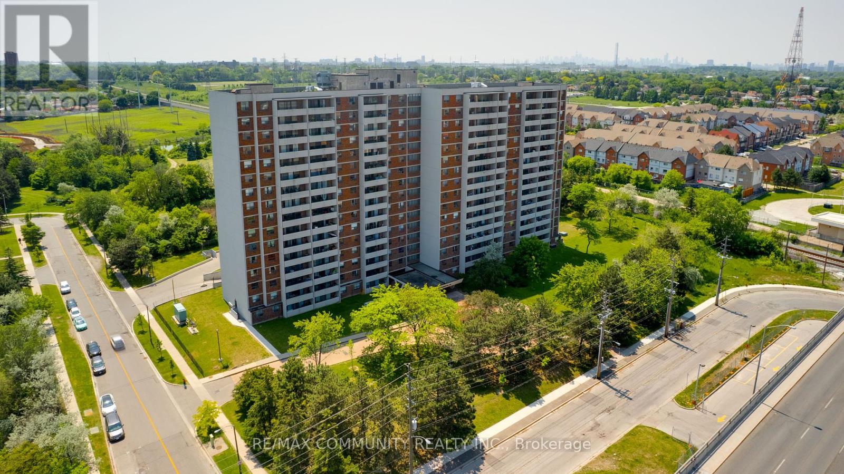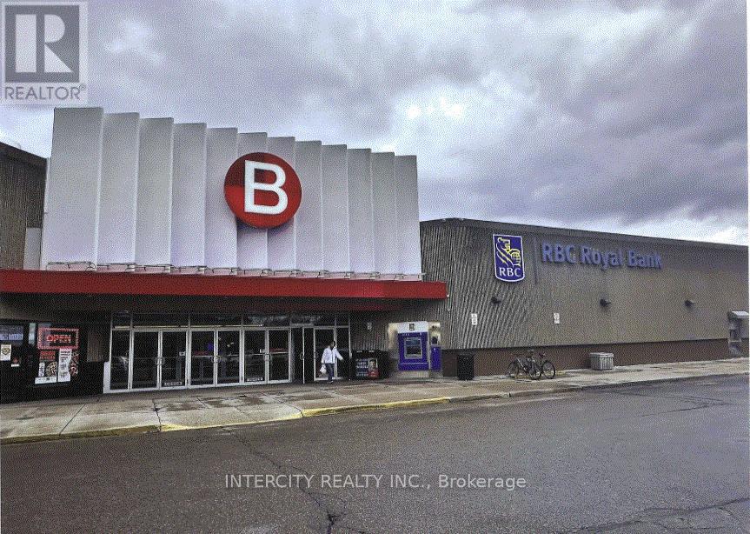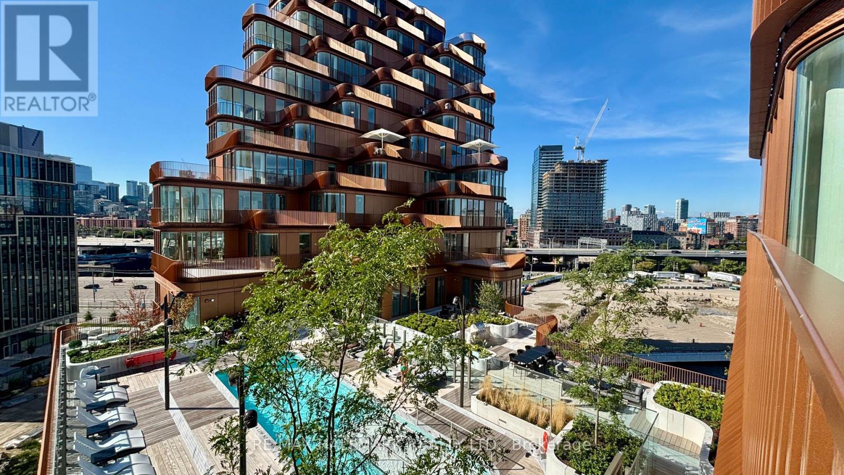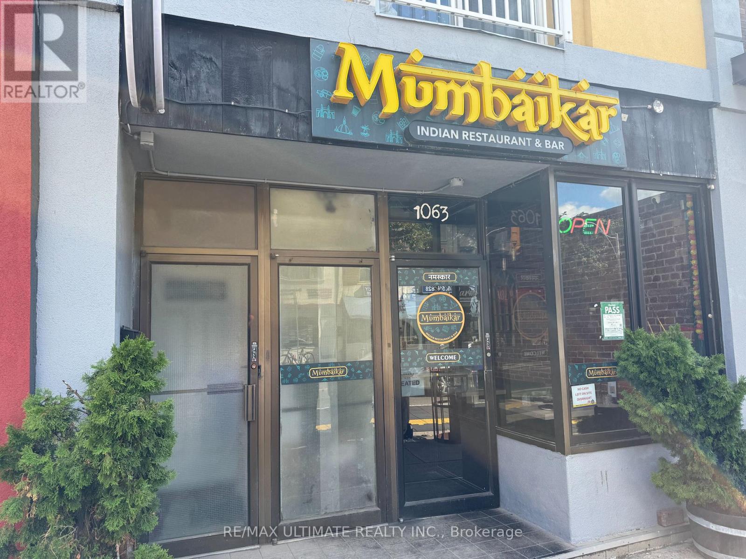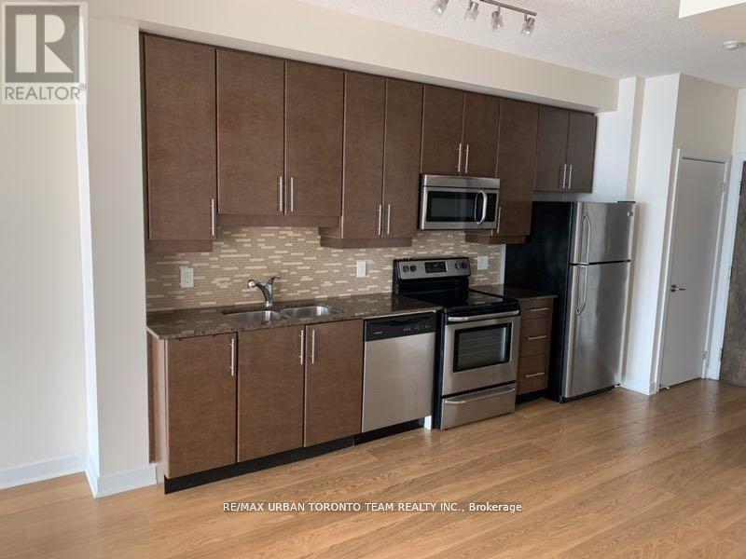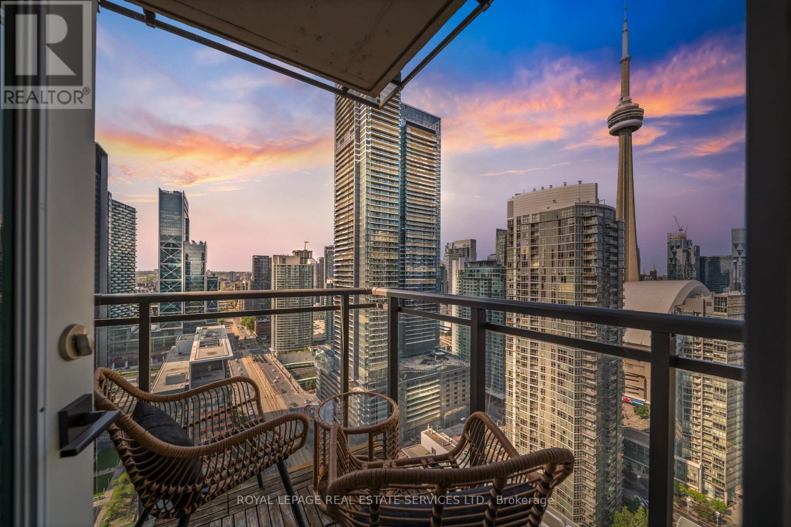1521 Dusty Drive
Pickering, Ontario
Location, Location, Walkout: Beautifully Renovated Furnished Basement Apartment, With Laundry On Floor. Ready To Move In. Partially Furnished. No Parking. Utilities Included. (id:50886)
RE/MAX Ace Realty Inc.
2604 - 286 Main Street
Toronto, Ontario
Bright and spacious 1 Bed, 1 Bath unit (593 sq ft of interior space) with a huge full size balcony and unobstructed East views! Beautiful Principal Room Will Impress You With Spacious Open Concept Uninterrupted Flow * Ultra Sleek Kitchen Features Quarts Counter, Ceramic Backsplash, Panelled Fridge & More * Ensuite Laundry * Very Reasonable Maintenance Fees * Bloor-Danforth subway line and Danforth Go Station Streetcar * Close to Parks, Green Spaces, Sobeys, Shoppers Drug Mart, Restaurants and lots MORE! Building Amenities Include: Meeting Room, Massive Outdoor Terrace W/BBQ Area, Party Room & Lounge, Fully Equipped Gym & Fitness Area, Bike Storage, 24Hr Concierge & Security & Management Office On-Site. Steps to many shopping, restaurants and big box stores. Also, surrounded by many prestigious schools and day cares. Basically, near everything you need for your urban lifestyle. The neighbourhood is set up for continuous growth and development! (id:50886)
Royal LePage Real Estate Services Ltd.
26 Hawthorne Crescent
Tilbury, Ontario
Opportunity to build your home custom tailored to your wants and likes! To be built Raised Ranch with attached 2 car garage! Located in a great subdivision in Tilbury, close to parks, schools and shopping. This custom built home will have an upscale look with grand entry and open concept design with vaulted ceilings inviting you to enjoy your new space! Features 2 bedrooms and bath on the main level with the potential to add an additional 2 bedrooms and bath downstairs. Custom finishes including stone countertops, upscale cabinets and so much more! Opportunity to choose your own finishes and colours! Need to customize the home more? We can add a 3rd garage bay, private master suite and so much more. Call Cassandra today to start the exciting home building process! (id:50886)
Deerbrook Realty Inc.
Bsmt - 137 Janray Drive
Toronto, Ontario
3 Bedrooms at Basement, Just Move-In & Enjoy Stunning, Bright, Spacious Bungalow House With A Beautiful Front View And Plenty Of Yard Space In The Woburn Community. Freshly Painted. Detached House With 3Br & 2 full Bathrooms. This Bungalow Has Been Transformed With Exterior And Interior Pot-Lights. Room Windows, & Basement Windows 2017. Ac 2019, Driveway 2018 With 2 Car Parking, Roof (10 Years Warranty) & Gutter 2021. Interlock 2021, Grass Changed (Front)2022, Sewer Line Changed 2023.Walk To School. Ttc Bus,Close To All Amenities. U of T, Centennial college, STC, HWY 401 are also in short distance. (id:50886)
RE/MAX Ace Realty Inc.
384 Erie View
Harrow, Ontario
Custom built gorgeous new home that will check off all of your boxes. This stunning 3-4 bedroom, 3 bath home features open concept living, hardwood and porcelain throughout, maple kitchen with quartz counters, 7 ft island, custom stone fireplace. Sliding patio doors leading to 2 tiered deck for magnificent views of Lake Erie. Fully finished lower level, complete with 2nd custom stone fireplace, one of a kind wet bar can be converted to 2nd kitchen, large grade entrance. Amazing 1200 sq ft insulated outbuilding for many uses. Sitting on a large lot. Endless opportunity here. Call our Team today! (id:50886)
RE/MAX Preferred Realty Ltd. - 586
1002 - 301 Prudential Drive
Toronto, Ontario
Location, Space & Value! Welcome to this bright and spacious 2-bedroom condo in one of Scarborough's most convenient and sought-after neighborhoods. Featuring a newly renovated modern bathroom, fresh paint throughout, and a generous 870 sq ft layout with ensuite laundry and a large private balcony. This well-maintained building offers easy access to transit, grocery stores, restaurants, schools, places of worship, and is just a minutes from Scarborough Town Center, Hwy 401, DVP, and downtown Toronto. A perfect place to call home in welcoming, vibrant community. (id:50886)
RE/MAX Community Realty Inc.
157 - 2900 Warden Avenue
Toronto, Ontario
One of the most busiest shopping malls in Scarborough Warden and Finch. With many banks, supermarket, medical and dental offices. This unit is in between Shopper Drug Mart and Dollarama. Opposite to Fitness for Less. Very busy location. May be suitable for restaurant use. Will be leased in "as is" condition. It has an outdoor entrance at the back of the unit. See floor plan attached. Other sizes also available. (id:50886)
Intercity Realty Inc.
907 - 155 Merchants' Wharf
Toronto, Ontario
Live by the Lake! Welcome to Aqualuna by Tridel, an iconic architectural masterpiece on Toronto's coveted waterfront.2.5 Bedrooms, 3.5 Bathrooms, 2 Parking spaces. This exceptional unit offers 2 bedrooms, a Large den (can be used as a third bedroom) with 3.5 bathrooms.2722 sqf of meticulously designed living space with exceptional indoor-outdoor living with a spectacular 3 oversized terraces and balconies featuring panoramic views to East, West, North, and Lake Ontario. The chef-inspired kitchen is equipped with premium Miele appliances, a gas cooktop, a built-in wine/beverage fridge, soft-close cabinetry, and a waterfall island. The primary bedroom has two full bathrooms with breathtaking views and a private terrace. walk-in closet, and a luxurious 5-piece ensuite with double vanity. The second bedroom offers its own 3-piece ensuite and floor-to-ceiling windows, den can be used as the third bedroom or office with an amazing view and floor-to-ceiling windows. Large walk-in laundry room with built-in cabinetry and sink. Residents enjoy access to world-class amenities, including a rooftop pool overlooking the lake, a state-of-the-art fitness centre, Sauna, Yoga studio, billiards room, guest suites, and much more.Enjoy lakeside living with Steps of the Boardwalk, Distillery District, Sugar Beach, and Toronto's most iconic attractions. (id:50886)
RE/MAX Hallmark Realty Ltd.
1063 Bloor Street W
Toronto, Ontario
FULL SERVICE BLOOR WEST & DUFFERIN RESTO!!! New Condo project site to deliver 2,000 units within the next three years. This is your chance to get in and win over a whole new neighbourhood at your doorstep while increasing the size and scope of potential online and app sales. Long-standing restaurant space with charming dining room accented with brick and a welcoming bar area. Family-friendly and busy foot traffic just east of the bustling corner and transit hub of Bloor & Dufferin and steps from the Dufferin subway station stop. Now is the time and here is the place! (id:50886)
RE/MAX Ultimate Realty Inc.
3901 - 33 Bay Street
Toronto, Ontario
Executive Suite 3901 Spectacular Panoramic South West View And Partial Lake View. Very Spacious Bright. Luxury Pinnacle Centre Condo In The Heart Of The South Core. Southeast View Can See For Miles, 675Sf Inc. 9-Foot Ceiling, See And Buy! 1 Bedroom & Den Can Be Used As Office / 2 Bedroom Is Approx 675 Sqft. with nice size balcony. Features Low Maintenance Fees, Functional Layout, Floor To Ceiling Windows, Granite Countertops, Parking and Quality Finishes. 24Hr Concierge. State-Of-The-Art Amenities: Indoor 70 Ft Lap Pool, Fitness Room, Running Track Tennis & Squash Court, Putting Green, Theatre, Cyber Lounge/Business Ctr. Yoga Room And Guest Suite. Steps To Union Station, Go Train, Loblaws, Longos, Restaurant, Cafe And Shops. Easy Access To Hwy. (id:50886)
RE/MAX Urban Toronto Team Realty Inc.
3906 - 11 Brunel Court
Toronto, Ontario
City living at its finest! This 1-bedroom plus den corner suite delivers the best in urban living with one of the most functional layouts in the building. Floor-to-ceiling windows flood the space with natural light and offer unobstructed views of the CN Tower and Lake Ontario especially from the bedroom, where you'll wake up to serene water views. Inside, the suite has been thoughtfully upgraded. The kitchen boasts brand-new granite countertops with an extended overhang for barstools, a deep black sink, and upgraded fridge, stove, and dishwasher. A large wall mirror in the living area expands the sense of space. The bathroom has been updated with matching granite, a large custom mirror, and a sleek walk-in glass shower. The unit features all-new lighting, replacing standard fixtures with stylish, modern ones some with dimmable features for added ambiance. Cupboards have been painted and refreshed, closet doors in the bedroom replaced, and all door handles updated to complete the clean, modern aesthetic. Enjoy access to top-tier building amenities: a fully equipped gym, indoor pool, 24-hour concierge, party room, rooftop BBQ area, basketball court, visitor parking, and more. Located in the heart of downtown, just steps from the waterfront and Toronto Music Garden, and within walking distance to The Well, Rogers Centre, and King West. Easy access to the Gardiner, Spadina streetcar, and Union Station makes commuting a breeze. Sobeys is directly downstairs, and Canoe Landing Park with green space and dog parks is just around the corner. This is your chance to live in one of Toronto's most vibrant and convenient communities. Don't miss it! Photo of the den has been virtually staged. (id:50886)
Royal LePage Real Estate Services Ltd.
18 Timberglade Court
Toronto, Ontario
One-Of-A-Kind 5-Bedroom Bridle Path Residence Showcasing Award-Winning Architectural Design. Elegantly Planned For Entertaining & Family Living. Coveted Cul-De-Sac Location & Extraordinary Forest Lot Offers Unlimited Potential. Gated Front Entrance Opens To Lush Professionally-Curated Japanese-Style Gardens. Main Floor Presents Vaulted Skylight Ceilings, Oak Floors & Wraparound Balcony Access From Every Room. Double-Height Entrance Hall Flows Into Formal Living Room W/ 2-Way Fireplace, Dining Room W/ Integrated Wine Cellar & Den W/ Floor-to-Ceiling Custom Bookcases. Expansive Eat-In Kitchen Includes Sunlit Breakfast Area W/ Full-Wall Bay Windows, Well-Equipped Service Kitchen. Primary Retreat W/ Panoramic Forest Views, Media Wall, Fireplace, 5-Piece Ensuite W/ Cedar Sauna, Spacious Walk-In Closet & Office W/ Private Walk-Out Terrace. Lower Level Family Room Designed For Comfort W/ Oak Floors, Fireplace W/ Stone Surround, Built-In Sideboard & Walk-Out To Back Gardens. 4 Lower Bedrooms W/ Full-Wall Windows & Walk-Out Access Points To Backyard. First Bedroom W/ Walk-In Closet & 3-Piece Ensuite W/ Heated Floors, Second Bedroom W/ Adjoining Sitting Area & Private Terrace, Third Bedroom W/ 3-Piece Ensuite & Heated Floors, Fourth Bedroom W/ 4-Piece Ensuite. Large-Scale Storage Closet W/ Walk-In Cedar Closet & Floor-To-Ceiling Shelves, Fully-Appointed Laundry Room. 2 Driveways Linked By Private Lane & 3-Car Attached Garage. A Residence Of Remarkable Individuality & Craftsmanship. Highly Sought-After Address On Quiet Court In Exclusive Bridle Path-Windfields. (id:50886)
RE/MAX Realtron Barry Cohen Homes Inc.

