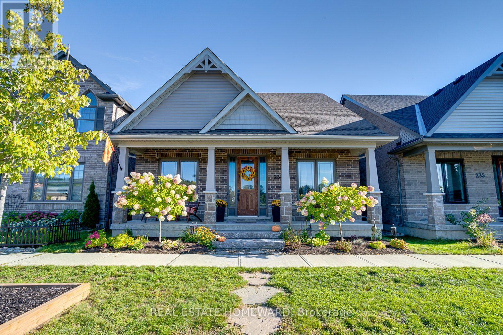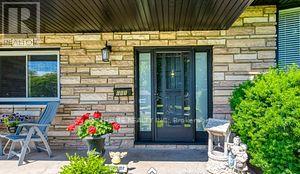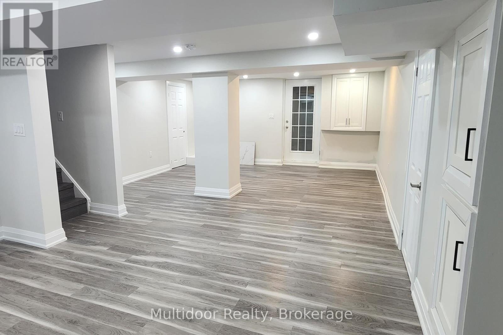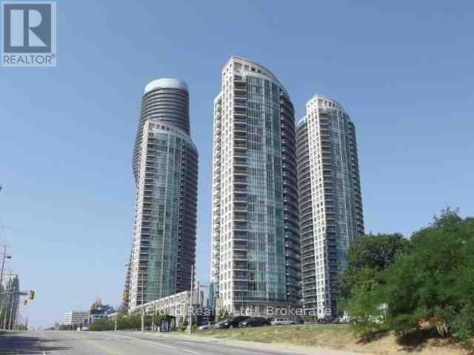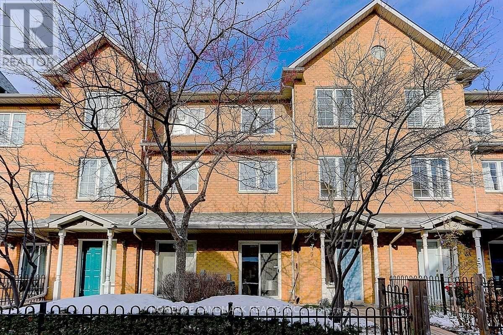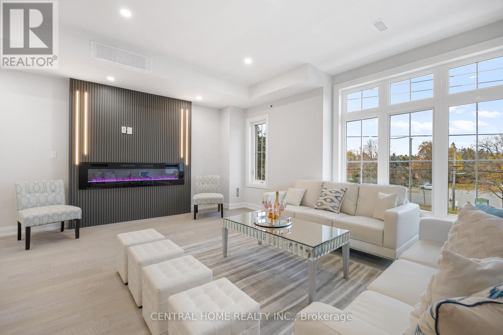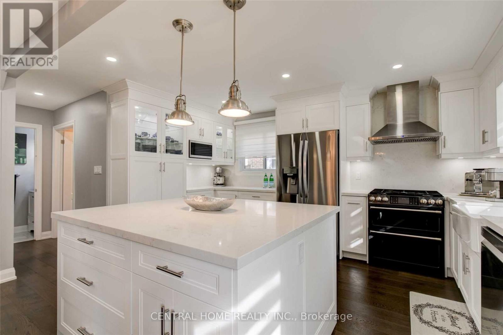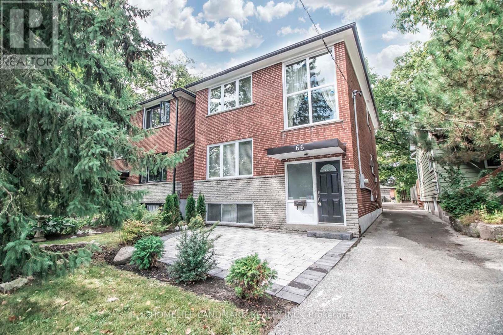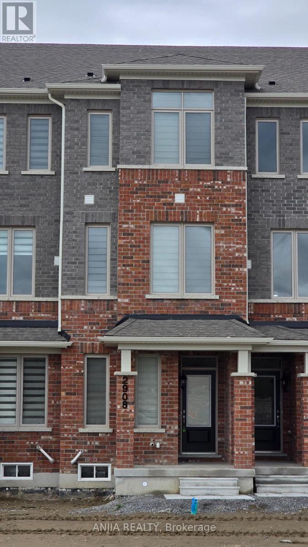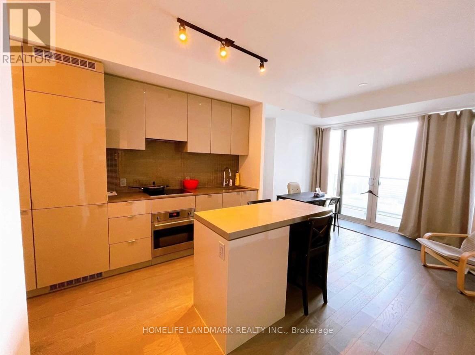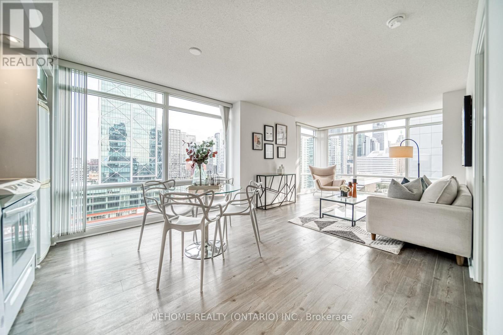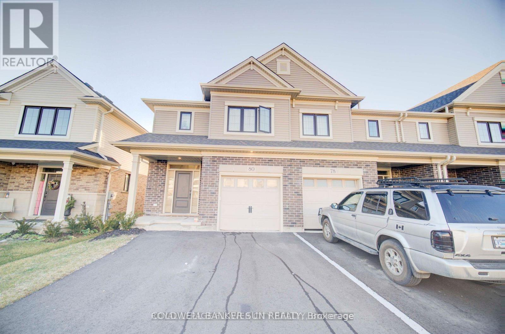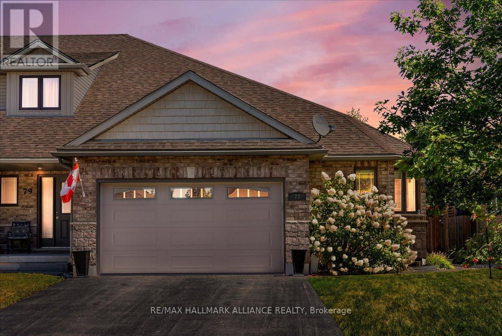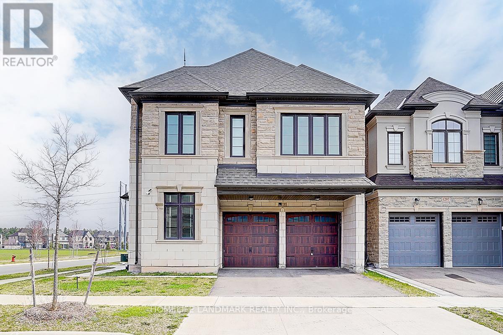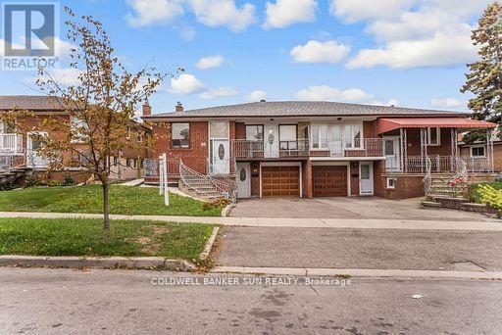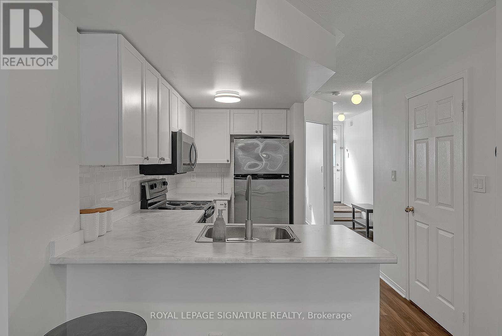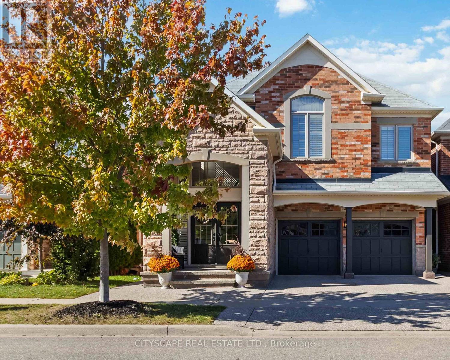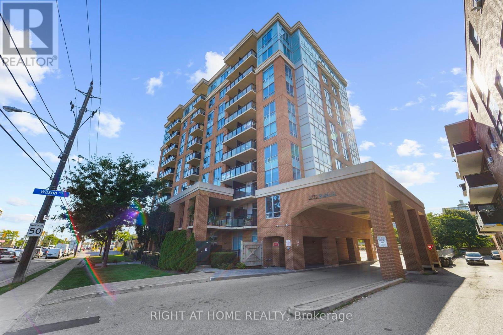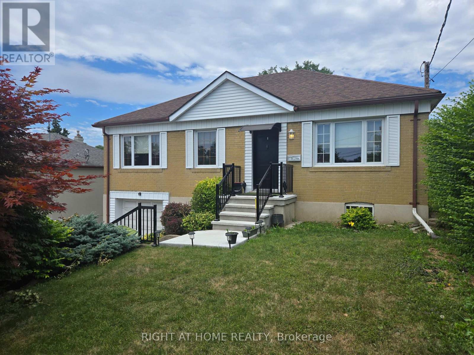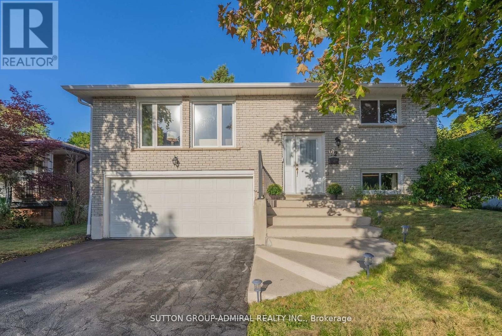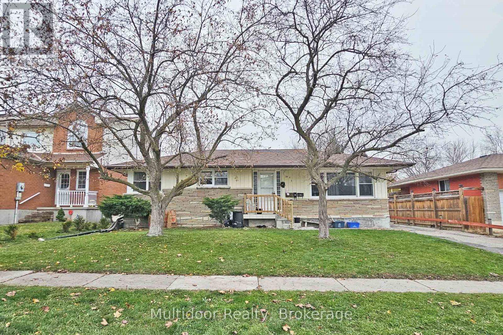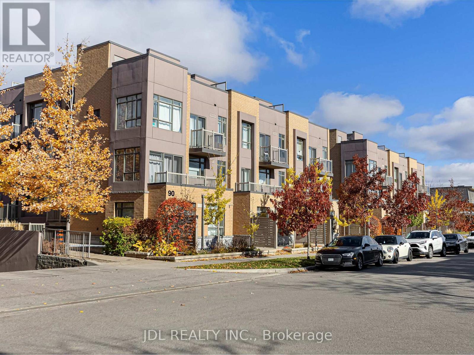233 Strachan Street
Port Hope, Ontario
This Newer Move In Ready Home Will Inspire You Right From The Front Porch To The Backyard. The Moment You Step Inside Be Prepared To Be Amazed With All The EXTRAS. With The Incredible Open Concept And Spacious Layout, This 3+1 Bedroom Detached Home With 4 Bath, Main Floor Laundry Even Has A Stunning Lake Ontario View. The Kitchen Is Everything And Maybe More Than What you Would Expect. The Finished Basement Provides Some Great Entertaining Options Or Maybe A Private Area For Multi Generational Living. Actually The Entire Home Has So Many Upgrades That You Need To See And Really It Would Be Hard To Disappoint Even The Pickiest Of Buyers. Great Shopping, Cafes, Restaurants And Of Course The Live Theatre Performances At Capital Theatre Are Just Some Of The Wonderful Assets Of Port Hope. Golf Courses, Trails, Horse Riding And Swimming In Lake Ontario Are All Great Activities Just Minutes Away. Excited To Present This Spectacular Home In Port Hope To Everyone. Move In Ready And Spacious Oakwood Model. (id:50886)
Real Estate Homeward
685 Vine Street
St. Catharines, Ontario
This furnitured 3+1 bedroom, 3 bathroom, 4-level home is located close to Lake Ontario, where you can enjoy walking, hiking, and biking trails, as well as parks along the water's edge. It's just a 15-minute drive to Niagara-on-the-Lake-perfect for day trips. Sunset Beach is only a short 5-minute bike ride away.This home has seen many updates, including new flooring (2021/2024), kitchen cabinets and countertops (2024), basement pot lights (2024), a new 3-pc basement bathroom (2024), and most windows replaced (2021/2024). Additional upgrades include a new furnace (2021), siding, flashing, soffits, eaves, and downspouts (2021), as well as a roof and AC installed in 2019. The entire home was freshly painted in 2024. Backyard have a inground pool while still leaving a grassy area for children to play. The enclosed sunroom lets you enjoy an outdoor feel even on days with less-than-ideal weather. (id:50886)
Aimhome Realty Inc.
Lower - 4 Gatesgill Street
Brampton, Ontario
Discover an exceptional move-in ready basement residence at 4 Gatesgill Street, Brampton, ON L6X 3S4, nestled within the thriving and family-friendly Brampton West neighbourhood. This beautifully renovated 2-bedroom, 2-full bathroom suite features its very own separate side entrance, ensuring privacy and independence for tenants. Each bedroom offers generous proportions and ample closet space, ideal for individuals, professionals, or small families. The open-concept living and dining area is enhanced with modern finishes, pot-lights, premium flooring and stylish fixtures, making entertaining or relaxing effortless. The contemporary kitchen boasts granite countertops, stainless-steel appliances and ample storage - a culinary delight for daily use. Complete with in-suite laundry and a newly added second washroom, this unit combines modern convenience with polished elegance. 1 Parking Spot. Located mere minutes from Hwy 410, the Mount Pleasant GO Station, and major shopping nodes including Walmart and local plazas, you'll enjoy seamless access to transit, employment hubs and city-wide amenities. Nature and recreation are just steps away, with parks and trails dotting the vibrant community of Brampton, which is home to over 2,400 hectares of parkland and celebrated for its cultural diversity and growth. Wahi+1 With a blend of comfort, style and connectivity, this basement unit offers a premium lifestyle at an exceptional value. Landlord requires mandatory SingleKey Tenant Screening Report, 2 paystubs and a letter of employment and 2 pieces of government issued photo ID. (id:50886)
Multidoor Realty
2138 Salmon Road
Oakville, Ontario
QUIET TREE LINED STREET - BUILD YOUR DREAM HOME. A rare opportunity on an expansive 11377 square foot lot ( RL2-0 zoning, build approximately 4200 square feet above grade - plus basement, in one of Oakville's most coveted communities. A property this size provides a lot of opportunity whether it is planting your dream garden, adding a pool, or building your dream home. This historic lakefront community has evolved into one of Oakville's most desirable addresses, where small-town charm meets sophisticated urban amenities. Living on Salmon Road means you are just moments from Lake Ontario's shoreline. Imagine morning Walk's along Bronte Beach, sunset strolls through Coronation Park, and the peaceful sounds of the harbor become part of your daily routine. Bronte Village only steps away with its boutique shops, cafe's, restaurants, and the beloved Bronte Harbor create a walkable community-focused lifestyle that's hard to find anywhere else. Excellent schools, parks, and recreational facilities make this ideal for families. The lake, trails, and green spaces provide endless opportunities for outdoor activities year-round. Whether you are looking to settle into a wonderful community, invest in a prime location with renovation potential, or secure a legacy property for your family, 2138 Salmon Road represents a unique opportunity in one of the GTA's most sought-after lakefront communities. (id:50886)
RE/MAX Escarpment Realty Inc.
1010 - 90 Absolute Avenue
Mississauga, Ontario
Great View Overlooking Cooksville Creek Ravine. Open Concept, Soaring 9 Ft. Ceilings, Kitchen with Granite Counters, Upgraded Cabinets,Ceramic Backsplash & Breakfast Counter. Upgraded Engineered Hardwood Floors. Ideal For Professional Individual Or Couple. BuildingFeatures Amazing 30,000 S.F. Amenities Including: 24-Hr Concierge/Security Guard, Club House, Gym, Indoor Pool, Outdoor Pool, HotTub/Jacuzzi, Sauna, Spa, Party/Recreation Room, Meeting Room, Media Room, Half Basketball Court, Volleyball Court, Squash Court, GuestSuites, Visitor Lounge, Car Wash & Indoor Visitor's Parking Garage. Convenient, Centrally Located within Walking Distance to the New HazelMcCallion Line (Hurontario) LRT (currently under construction), Mississauga MiWay & GO Buses, Cafes, Restaurants, Banks, Grocery Stores,Square One Shopping Centre, Hazel McCallion Central Library, Living Arts Centre, YMCA, Mississauga Valley Community Centre, Schools, Parks& More! Close to Hwy's 403, 401, 407, 401 & QEW. Easy Drive to Toronto Pearson International Airport-YYZ (approx. 15 min.), DowntownToronto (approx. 30 min.) & Niagara Falls (approx. 1 hr.). Must See!!! No Pets & Non-Smokers. Available for December 1, 2025. (id:50886)
Icloud Realty Ltd.
5 - 21 St Moritz Way
Markham, Ontario
Location!Location! Location! Ranked Unionville Hs, Step To Markham Town Centre. Bright 3-Storey Condo Townhouse, 9' High Ceiling On Main & Basement Level.Two Underground Parking Spots, Freshly Painted, New Laminate Floor, Upgraded Brand New Chandelier. Basement Can Be Used As 4th Bedroom. Close To Supermarket, First Markham Place,Park,Theater,Plaza, Minutes To Hwy 404/407,Go Train Station. (id:50886)
Homelife Landmark Realty Inc.
2954 Elgin Mills Rd E Elgin Mills Road E
Markham, Ontario
Welcome to 2956 Elgin Mills Rd E! This Immaculate 3 Bedroom and 3.5vBathroom Residence Is Located In The Prestigious And Highly Sought-After Victoria Square Community. Thoughtfully Designed With Elegance And Functionality In Mind, It Features A Modern Kitchen With An Oversized Center Island, Sleek Finishes, And Potlights Throughout. The Spacious Family Room Includes A Cozy Fireplace Perfect For Relaxing Evenings. An In-Home "Elevator". The Oversized Primary Suite Boasts A Private Terrace, A True Retreat. Enjoy The Convenience Of Upper-Floor Laundry, Professional Interior Design Touches Throughout. With 2 Parking Spaces. Ideally Situated Directly Across From Victoria Square Park With Easy Access to Highway 404, Costco, And All Essential Amenities. Top Ranking Schools. This Home Is Steps Away From Top-Ranking Schools such as Sir Wilfrid Laurier PS, Pierre Elliott Trudeau HS (FI), And Richmond Green High School/Parks. GO Transit, Major Shopping Mall Costco, Home Depot ,Staple within 5 min driving. ( (Elevator, Alarm System, Ev Charger, Smart Thermostat, Pot lights & Harwood Flooring Through The House) The Furnished House will be $4300 (id:50886)
Central Home Realty Inc.
72 Eastman Crescent
Newmarket, Ontario
Spectacular & Rare Extra Deep Pool Size Backyard In Sought-After Newmarket Huron Heights-Leslie Valley. Fully Renovated From Top To Bottom, Featuring Open Concept Chef's Kitchen, With New Appliances Quartz Countertop And Backsplash. Hardwood Flooring Throughout, Porcelain Tile In Hallway, Bathroom And Laundry Room. (id:50886)
Central Home Realty Inc.
Upper - 66 Queensbury Avenue
Toronto, Ontario
Bautiful, Bright And Spacious Two Bedroom Unit, Second Floor Of Triplex, Located In Wonderful Birchcliff Village. All Newer Windows And Flooring. Large Kitchen With S.S. Appliances. One Car Parking Spot Included, Access To Huge Beautiful Landscaped Backyard, A Dry Shed For Added Storage. Great Family Neighbourhood Close To Bluffs, Beaches, Golf Course And Lots Of Amenities. 20 Minute Drive To Downtown Core. Easy Access To Ttc Bus Routes And Subways. (id:50886)
Homelife Landmark Realty Inc.
2908 Whites Road
Pickering, Ontario
Brand new, never-lived-in townhome featuring a bright and spacious 3-bedroom layout, plus a versatile ground-floor family room with a full 4 pcs bathroom-perfect as an additional bedroom or office. Designed with both practicality and elegance, this home showcases hardwood and laminate floors throughout (no carpet), expansive windows that fill the space with natural light, and luxury zebra window coverings installed throughout. The open-concept kitchen is modern and ultra-efficient, equipped with stainless steel appliances, a breakfast/dining area, and direct access to a large balcony-ideal for BBQs and entertaining. Conveniently located just minutes from Hwy 407 & 401, Whitevale Golf Club, Seaton Walking Trail, Pickering Town Centre, schools, shops, restaurants, and the GO Station-offering both lifestyle and accessibility. (id:50886)
Homelife Landmark Realty Inc.
4613 - 7 Grenville Street
Toronto, Ontario
Move-In ready Fully Furnished unit!! 8 Min walking distance to UofT and TMU. Flexible lease term from 6-12 months. Showing video available on Youtube! Welcome to the prestigious YC Condo! This large 1-bedroom located in the heart of downtown Toronto. West exposure, Clear view and more than sufficient sunlight! Clear view of CN Tower. This luxury suite features 9ft ceilings, floor-to-ceiling windows, and a large balcony. Steps to Toronto Metropolitan University (Ryerson University), University of Toronto, and Eaton Centre. Just a 2-minute walk to the TTC College Subway Station. Building amenities include 24-hour concierge, infinity indoor swimming pool on floor 66 with CN Tower view, sky lounge, fitness facility & much more. Walk score of 99. You don't want to miss it! (id:50886)
Homelife Landmark Realty Inc.
4403 - 87 Peter Street
Toronto, Ontario
**$1,000 rent discount to the 2nd month's rent if the lease is signed with a lease start date on or before December 1, 2025.**500sqft 1 bedroom unit with Breathtaking Lake Views from the 44th Floor! Located in the Heart of the Vibrant Entertainment District (Peter & Adelaide), this Exquisite Condo Unit by Menkes Boasts Stunning city and lake Views! Embrace the West-Facing Unit, Bathed in Abundant Natural Light! Stylish Open Concept Kitchen with Seamless Built-In Appliances and quartz counter. 9 Ft Ceilings. Ensuite laundry. no smoking and no pet. Minutes from theatres, restaurants, King West, Queen West, TTC, Rogers Centre, and the CN Tower. Water, Cooling And Heating Included in the rent. electricity is extra. tenant insurance required. AAA Tenant only. Available Dec. 1st 2025. (id:50886)
Real One Realty Inc.
1902 - 25 Telegram Mews
Toronto, Ontario
Montage at CityPlace! Enjoy a spectacular 270 view of the city from this bright and spacious 933 sq. ft. corner suite with a full-size balcony! Floor-to-ceiling windows fill the unit with natural light, while the functional split-bedroom layout and open-concept living area create the perfect space for both relaxation and entertaining.Featuring 2 bedrooms, 2 bathrooms, and a versatile open-concept den/study, this thoughtfully designed layout is ideal for comfortable living and working from home. The primary bedroom offers a double closet and 4-piece ensuite, while the second bedroom boasts floor-to-ceiling windows and a double closet overlooking the balcony. Enjoy the convenience of ensuite laundry with a full-size stacked washer and dryer, A stylish new kitchen backsplash, and updated appliances including a microwave with range hood (2023), dishwasher (2023), and fridge (2025). Luxury building with resort-style amenities including an indoor pool, hot tub, gym, theater, outdoor lounge, BBQ area, guest suites, and more. Direct underground access to Sobeys Market for everyday convenience.Steps to Harbourfront, CN Tower, Rogers Centre, The Well, transit, restaurants, and shops. Includes 1 parking space and 1 locker. *Low Maintenance Fee* (id:50886)
Mehome Realty (Ontario) Inc.
80 Keba Crescent
Tillsonburg, Ontario
*WOW* Gorgeous fairly new and well Maintained Townhouse Built by Hayhoe Homes 3+1 Bedroom, 3.5 Bath home is nestled in the best place of Tillsonburg. The Main level has Powder room, Great Room and an Open concept Kitchen with Patio Door Providing Access To Backyard. The upper level consists of 3 spacious bedrooms and 2 Full bathrooms. The Primary Bedroom Has a Walk-In Closet & an upgraded Ensuite. Finished basement includes one Bedroom & a large family room with 4-piece bathroom and loads of extra space for storage! Attached single garage with access from inside the house along with 2 additional parking's on the driveway. Some of the upgrades in the house include Quartz Countertops, upgraded light fixtures, Electric Fireplace in the Great Room, 9 Ft Ceiling and Huge windows allow tons of natural light. This House is Not To Be Missed. Currently Tenanted till Dec 31, available from Jan 1 2026, 24 Hour Notice is Required. (id:50886)
Coldwell Banker Sun Realty
77 Finnie Lane
Centre Wellington, Ontario
Beautifully maintained end-unit freehold bungalow townhome in the highly desirable community of Elora. This bright and spacious 2+1 bedroom, 3 full bathroom home features an open-concept main floor with large windows and skylights that flood the living space with natural light. The main level offers a functional layout with a large kitchen, dining area, and living room perfect for everyday living or entertaining. The primary suite includes a walk-in closet and 3-piece ensuite, with a second bedroom and full bath completing the main floor. The fully finished basement provides excellent additional living space with a large recreation area, third bedroom, and full bathroom ideal for guests, a home office, or in-law suite potential. Enjoy added convenience and peace of mind with a private double-wide driveway, built-in double car garage, and a full home backup generator ensuring comfort and security year-round with no risk of power outages. Situated on a quiet street, just minutes from downtown Elora, scenic trails, shops, and restaurants. Enjoy low-maintenance bungalow living with the added benefit of freehold ownership - no condo fees! (id:50886)
RE/MAX Hallmark Alliance Realty
1301 Felicity Gardens
Oakville, Ontario
This Is Your Opportunity To Live In This Luxury Executive Home in Glen Abbey. Located In The Prestigious Glen Abbey Community With Only A Few Steps To The Ravine And Park. In Close Proximity To The Best Schools Including Top Ranked Abbey Park High School, Go Station And Highways. Premium Corner Lot. Thousands Spent On Upgrades. Modern Design With Lots Of Bright Open Space And Natural Light. 10 Ft Ceiling On Main, Huge Kitchen, Dining Room, Main Floor Family Room With Gas Fireplace. (id:50886)
Homelife Landmark Realty Inc.
69 Songwood Drive
Toronto, Ontario
Attention first time buyers & investors! AAA+ location! Experience the best of North York living, welcome to this beautiful 3+2 bed semi-detached home in the high demand area of humbermede. The separate entrance leads to a fully equipped 2-bedroom basement unit an excellent opportunity for rental income or multi-generational living, concrete side walk way to the backyard, new paint, meticulously maintained home boasts a prime location with easy access to the Finch West LRT (1 min walk), Humber College, York University, and major highways. Enjoy the outdoors with nearby restaurants, shopping centers, and the scenic Humber River recreation trail. Don't miss out on this fantastic opportunity to make this your forever home. Schedule your private viewing at 69 SONGWOOD DR today! (id:50886)
Coldwell Banker Sun Realty
82 - 60 Turntable Crescent
Toronto, Ontario
Stunning, fully-renovated 3-bed, 2-bath, 2-level townhouse. Enjoy an open-concept main floor with breakfast bar overlooking the living and dining areas, plus walk-out to your private patio. The principal bedroom features two generous closets and a 3-pc ensuite. Includes one underground parking spot. Just steps to leafy Earlscourt Park's tennis courts and dog-friendly green space. Located in Davenport Village - a vibrant, rapidly rising west-end neighbourhood recently ranked among the world's coolest urban districts. Easy access to cafés, shopping, transit and all amenities. Ideal for tenants seeking stylish comfort in a dynamic location. (id:50886)
Royal LePage Signature Realty
4269 Vivaldi Road
Burlington, Ontario
Welcome to 4269 Vivaldi Rd in Alton Village - The perfect blend of style, comfort and functionality! Step into this executive 4-bedroom, 3.5-bathroom stone and brick home nestled in one of Burlington's most sought-after communities. Offering 3,369 sqf of elegant living space, including 945 sqf of finished basement. Whether you're entertaining guests or enjoying a quiet evening, this layout is thoughtfully designed to make every space count. Fully renovated in 2023 with high-quality finishes throughout and over $250K invested. This home is ideal for growing families, professionals, or anyone seeking low-maintenance, modern living. Engineered hardwood on all above ground levels, modern tile, and updated fixtures. Open-to-above ceiling in the main entrance area and smooth ceilings on all three floors. The bright open-concept main floor with seamless flow between the living room, dining area and breakfast nook. Gourmet chef's kitchen with built-in black stainless steel KitchenAid appliances, quartz countertops, and custom cabinetry including a coffee station. The upper level offers four spacious bedrooms, a family room, and two full bathrooms. The spa-inspired primary ensuite includes heated floor, large glass shower, free standing tub, heated towel rack, and luxurious finishes that turn daily routines into a retreat. The finished basement is designed for entertainment with a wet bar, built-in Klipsch speakers and plenty of room for movie nights or gatherings. It also includes a Murphy bed and a bathroom, ideal for hosting overnight guests. Beautiful outdoor space featuring a built-in deck and landscaped backyard - perfect for relaxing. This home delivers turnkey luxury in a prime location with every detail elevated for modern living. Located within walking distance to top-ranking schools, parks, and amenities. A family-friendly street, excellent walk score, this home truly shows a 10+. Please visit - https://tours.snaphouss.com/4269vivaldiroadburlingtonon?b=0 (id:50886)
Cityscape Real Estate Ltd.
105 - 2772 Keele Street
Toronto, Ontario
Welcome to 2772 Keele Street, Unit 105. This well-maintained 2-bedroom, 2-bathroom condo offers just under 900 sq. ft. of functional living space in the Keele and Wilson neighbourhood. The unit features a practical open-concept layout with a combined living and dining area, a well-sized kitchen, and two generously sized bedrooms, including a primary with ensuite. Large windows provide plenty of natural light throughout.This ground-level unit includes a parking spot and a locker for additional storage. Conveniently located close to TTC transit, Highway 401, Yorkdale Mall, Humber River Hospital, schools, and parks. A great option for first-time buyers, downsizers, or investors seeking a solid property in a central location. (id:50886)
Right At Home Realty
12 Hawkins Drive
Toronto, Ontario
Welcome to 12 Hawkins Drive a charming and spacious full-home rental ideal for families or professionals seeking comfort and convenience. This detached home offers 3 generously sized bedrooms on the main level, plus an additional bedroom in the basement, perfect for a guest room, office, or rec space.Enjoy a bright, open-concept living and dining area, a functional kitchen, and a full 4-piece bathroom. The entire house is included for lease, providing privacy and room to grow.Located on a quiet, family-friendly street with easy access to schools, parks, transit, and shopping.This is a fantastic opportunity to lease a well-kept home in a great neighbourhood. Book your showing today! (id:50886)
Right At Home Realty
62 Shieldmark Crescent
Markham, Ontario
*Meticulously Maintained Brick Elevation Residence , Double Car Garage With No Sidewalk Showcases True Pride Of Ownership That Sits On A Premium Impressive Lot With Massive Beautifully Manicured Private Backyard Over 10,000 Sqft* Perfect For Family Gathering, Entertaining Or Future Expansion *Voluminous Pool Size Lot* Lovingly Upgraded Over The Years By Original Owner* Featuring A Layout That, With Minor Modifications, Offers Rental Income Potential *Above Grade Windows In Lower Level & Wet Bar* Gleaming Hardwood Floors On Main Level With Large Picture Window That Floods The Space In Natural Daylight, Bright, Spacious Open Concept Living/Dining Space Leads To The Kitchen With An Eat-In Breakfast Area & Walk-Out To The Deck Garden* Nice Long Hallway Allowing Perfect Separation Between Bedrooms Designed For Comfort & Style* It's An Outstanding Opportunity For Young Families, Downsizers & Investors Alike* Ideally Tucked Away On A Quiet ,Child Friendly Crescent* Walking Distance To Yonge St* The Royal Orchard Community Is Renowned For Its Mature Tree-Lined Streets, Proximity To Top-Rated Schools, Golf Courses, Parks, Easy Access To Highways, Transit, Future Subway With Approved Stop At Yonge/Royal Orchard, Currently 1 Bus To Finch Station & York University Making It An Exceptional Place To Call Home!* Rare Opportunity To Own A Well Cared Home In Highly Desirable Location* Fantastic Entry Level Home To Detached Property With Premium Lot, Location, Opportunity With Endless Potential!*A MUST SEE!*O-P-P-O-R-T-U-N-I-T-Y!!!* (id:50886)
Sutton Group-Admiral Realty Inc.
Main - 320 Elgin Street W
Oshawa, Ontario
Welcome to 320 Elgin Street West, Main Floor Unit, Oshawa - a bright and spacious 3-bedroom, 1-bathroom home perfectly situated in the heart of downtown Oshawa. This beautifully main-level unit offers comfort, convenience, and a vibrant urban lifestyle just minutes from everything you need. Featuring an open-concept living and dining area, large windows that fill the space with natural light, and a well-equipped kitchen with modern appliances, this home provides both functionality and warmth. Each bedroom offers generous closet space, while the full bathroom is clean, and practical for everyday living. Location is everything - and here, you're just steps from shops, restaurants, cafés, grocery stores, and essential services. The Oshawa Centre, one of Durham Region's largest shopping destinations, is only a few minutes away. Commuters will love the easy access to Highway 401, GO Transit, and Durham Region Transit routes, making travel across the GTA simple and efficient. Families will appreciate nearby Woodcrest Public School and R.S. McLaughlin Collegiate, both within walking distance. When it's time to unwind, explore Lakeview Park, Alexandra Park, and the scenic Waterfront Trail, all within a short drive, offering beaches, picnic areas, and cycling paths along Lake Ontario. The area's growing arts and entertainment scene - including theatres, sports facilities, and local festivals - brings an exciting, community-driven energy to the neighbourhood. Experience the best of city living with the comfort of a peaceful residential setting - a place where everything you need is right around the corner. Landlord requires mandatory SingleKey Tenant Screening Report, 2 paystubs and a letter of employment and 2 pieces of government-issued photo ID. (id:50886)
Multidoor Realty
307 - 90 Orchid Place Drive
Toronto, Ontario
Modern and bright stacked townhome in an unbeatable location. Features 2 bedrooms, 2 bathrooms, 1 parking, and 1 locker. Open-concept living with a stylish kitchen, stainless steel appliances, and breakfast bar. Primary bedroom with private balcony plus a rooftop terrace ideal for relaxing or summer BBQs. Steps to transit, schools, shopping, parks, banks, library, and all major amenities. Minutes to Hwy 401, Scarborough Town Centre, and Centennial College. Perfect for first-time buyers or investors. (id:50886)
Jdl Realty Inc.

