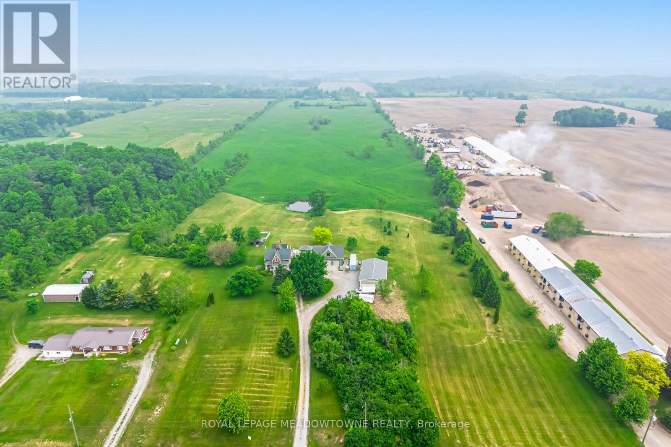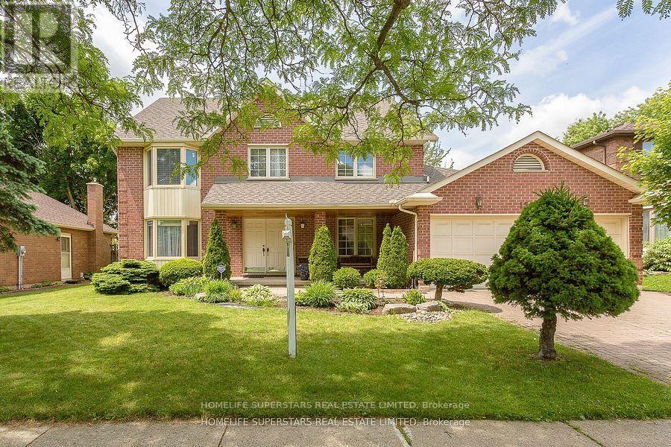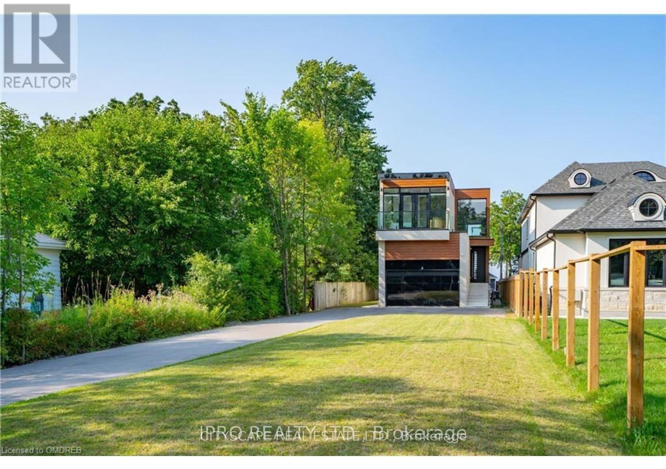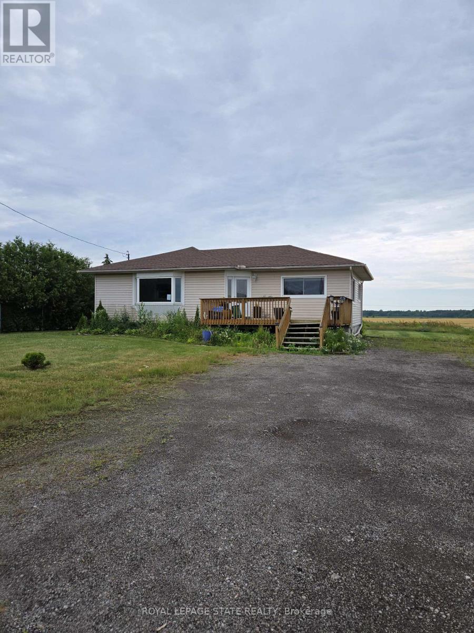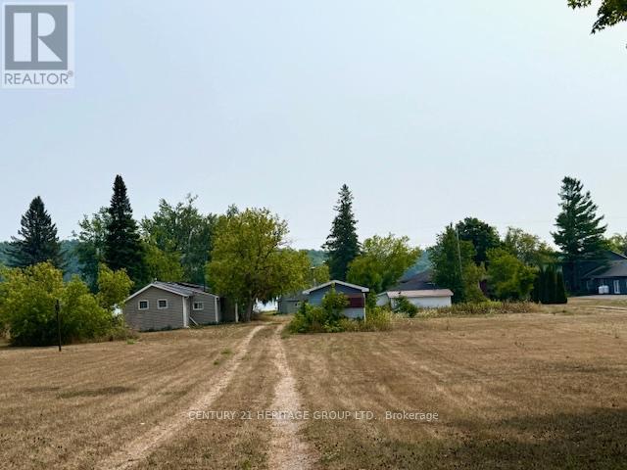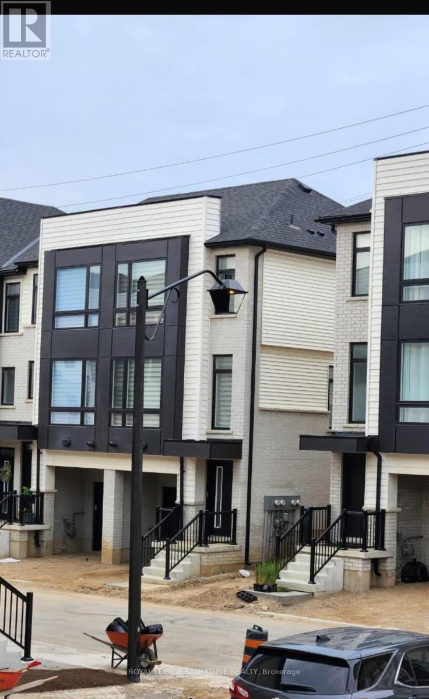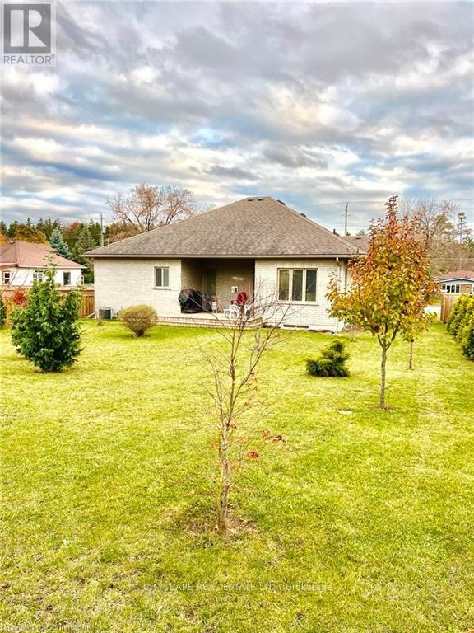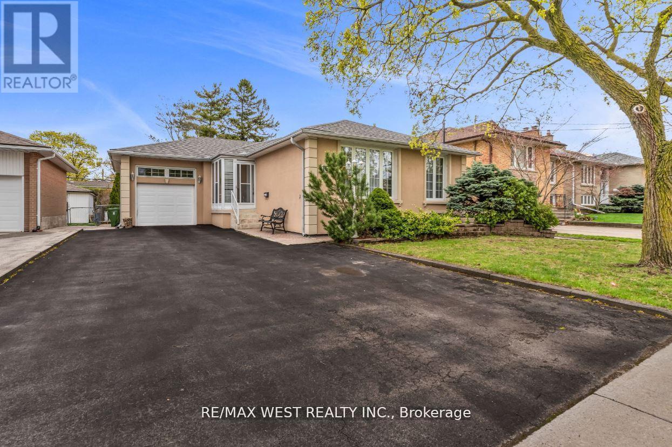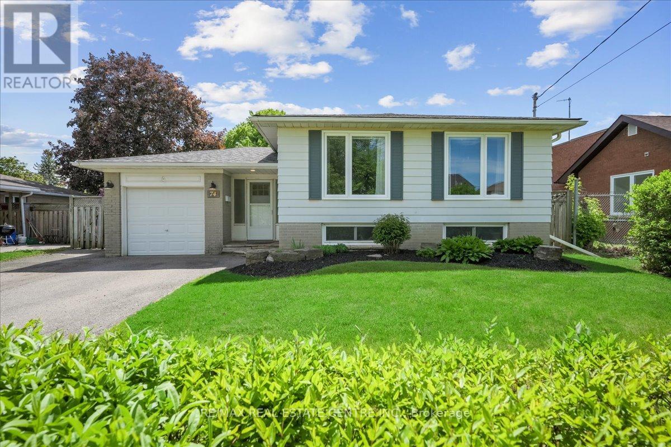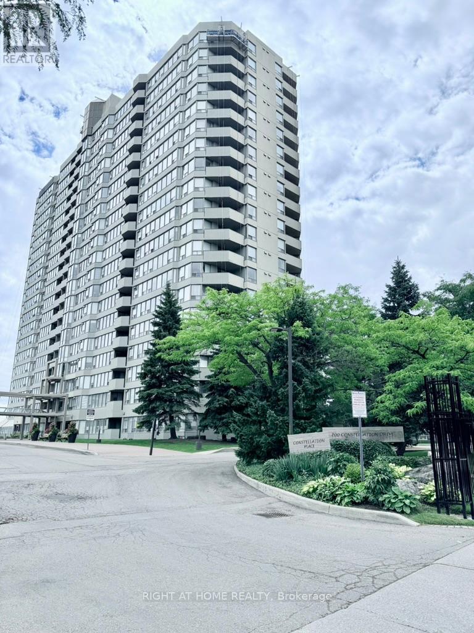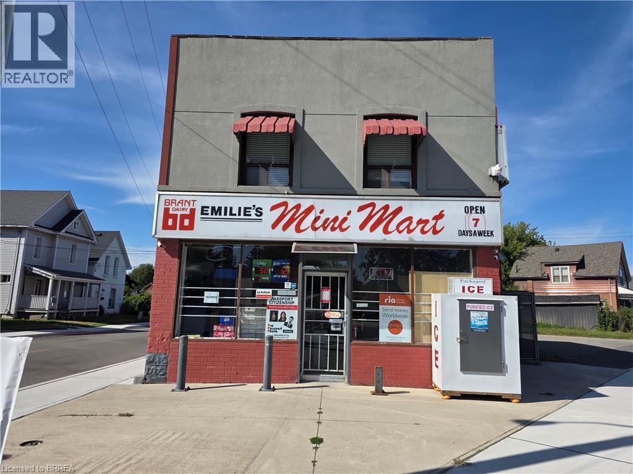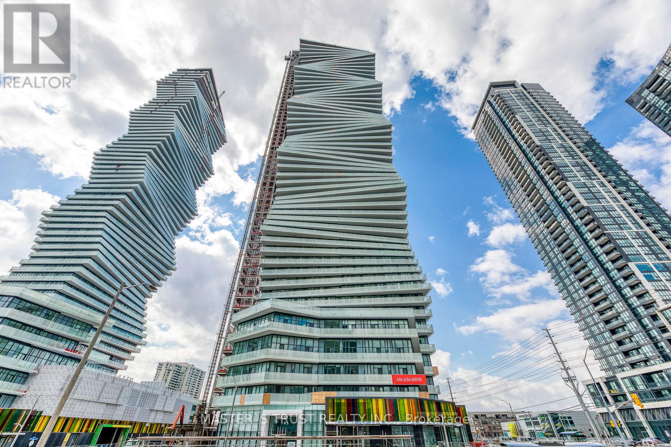965 Metler Road
Pelham, Ontario
Nestled on a picturesque 46.5-acre property, this breathtaking century home seamlessly blends historic charm with modern conveniences. Spanning approximately 2,600 sq. ft., this bright and inviting home is filled with natural light, highlighting its many original features, including a stunning handcrafted staircase, wide plank hardwood floors, intricate trim work, 2 gas fireplaces, and beautiful stained glass windows. The thoughtfully designed layout offers 3 spacious bedrooms, including one with a private balcony overlooking the scenic landscape. A second-floor laundry and home office provide convenience, while the elegant 5-piece bathroom adds a touch of luxury. Enjoy the beauty of the outdoors from any of the three covered porches, with the back porch offering serene views of the pond and vegetable garden. For those who appreciate additional space, this property offers a two-story 3-car detached garage with a loft apartment featuring two bedrooms and a rough-in for a three-piece bath, ready to be completed as an in-law suite. Additionally, a 60x30 detached garage provides ample room for storage, a workshop, or hobby space. Completing the outdoor amenities is a covered dining and BBQ area, perfect for entertaining and enjoying the scenic surroundings. Previously used for farming wheat, the expansive land offers endless possibilities. Located in the heart of the Niagara Region, you're just minutes from local markets, scenic hiking and biking trails, world-class wineries, breweries, golf courses, and top-tier dining. Plus, with easy access to the QEW, commuting is a breeze. This rare and remarkable property is a must-see don't miss your chance to own a piece of history in an unbeatable location! (id:50886)
Royal LePage Meadowtowne Realty
1565 Hastings Drive
London North, Ontario
Great Deal! One of the BIGGEST sq ft listings in area. Approx. 4550 sq. ft of Total Living Space with 3355 sq ft Above Grade. Upgraded! 5 Bedrooms Plus 2 Bedrooms in Basement. 5 Total Washrooms. Perfect for a growing or multi-generational family looking for a home in an excellent school zone. Fall in love with this home located in North London 65 Feet Frontage, situated in one of the most desirable neighborhoods in the city. Just a short walk from London's highly rated Jack Chambers elementary school. Open concept eat-in kitchen with huge deck, perfect for large gatherings. Hardwood flooring in the living room, dining room, Kitchen with Quartz Counters, French doors, Scarlett O' Hara Stairs give this home a classic touch. Four Bedrooms On Second Level. Remarkable BONUS LEVEL with 5th bedroom! This unique loft is ready to charm, offering an additional Great room, 5th bedroom with full washroom. Bonus level can be used as a private living space, playroom, home gym, office, studio, nanny suite or whatever suits your family needs. Finished lower level offers an additional kitchen space with full washroom, eat in area, extra 2 Rooms. Great property for Investor also. Located in close proximity to parks, trails, playgrounds, restaurants, Masonville Mall and Western University. Roof, furnace and AC replaced in 2018. Some photos are virtually staged. (id:50886)
Homelife Superstars Real Estate Limited
6 Campview Road
Hamilton, Ontario
Welcome to 6 Campview Road a truly exceptional waterfront estate offering luxury, privacy, and rare direct access to the shores of Lake Ontario. This custom-built home spans over 4700 sq ft of elegant living space, Built in 2022, this remarkable home showcases beautiful craftsmanship throughout, w/10' ceilings on the main level, led pot lights, elegant engineered hardwood floors, and a stunning open concept floor plan that seamlessly blends all the living areas together. Expansive windows bring the outdoors in w/ unobstructed views of the water. Chef's gourmet kitchen designed w/ high-end JennAir appliances anchors this home and fts quartz countertops and ample upper and lower cabinetry space. Charming living room w/ a gas fireplace creates the perfect ambiance to sit around and catch up with loved ones. Step into your primary bedroom above designed w/ a large walk-in closet, 5pc ensuite and direct access to your private balcony overlooking the tranquil Lake and its soothing sounds. 4 more bedrooms down the hall w/ ensuites. 9' ceilings on 2nd lvl! The lower level w/ walk-up fts 2 more bedrooms, a full size kitchen, a dining area, a 3pc bath & a rec room w/ electric fireplace. Great for multi-generational living or investment purposes! Spacious backyard w/ inground pool and ample seating areas to entertain! Mins to Downtown Burlington & Niagara Region, Marinas, Trails, Shops, Schools, Major Highways & More. (id:50886)
Cityscape Real Estate Ltd.
9382 Silver Street
West Lincoln, Ontario
Sold 'as is, where is' basis. Seller makes no representation and/or warranties. (id:50886)
Royal LePage State Realty
759 Maguire Road
Asphodel-Norwood, Ontario
Two Beautiful 3 Season Cottages (3 Bdrm / 2Bdrm) on Huge Direct Waterfront 1.4 Acre Lot (78x800ft). Over 30 miles of Lock Free Boating & Excellent Fishing on Trent River/Rice Lake. 2 Docking Stations for Boat Launching. Functional Layout, Modern Kitchen, Hardwood Floor & 3 Bdrm/2 Bdrm. Double Garage & Extra Long Driveway. Ice Fishing Now Allowed On Rice Lake. Live In One And Rent The Other. Best Sunrise/Sunset View. A Must See! (id:50886)
Century 21 Heritage Group Ltd.
17 - 55 Tom Brown Drive
Brant, Ontario
Amazing End Unit Townhome! 3 Storey with 3 Bedrooms & 2.5 Washrooms. Single Car Garage with direct entry to the Den. Wood look Plank Vinyl Flooring, 9 ft ceilings on main floor. Kitchen features quartz counter tops, under mount sink, Extended height Cabinets, Dinette offers Sliding door to Backyard deck, garage door opener, kitchen backsplash.Primary bedroom with Walk in Closet & ensuite featuring Shower with Ceramic walls and Sliding glass door. lots of upgrade.Brand new appliances. This home offers brand new furnitures worth over $10000. Close to highway 403 and major amenities. (id:50886)
Royal LePage Signature Realty
159 Victoria Street N
Norfolk, Ontario
Welcome to this stunning 2+2 bedroom, 3-full bathroom bungalow, Ideally located in the prestigious area of Simcoe. This beautiful home features an open- concept with high ceilings and large windows, allow plenty of natural light. The gracious kitchen with SS appliances will host family and friends with ease. Big backyard with manageable size deck, new fresh fence, evergreen young trees are giving fresh and comfortable look to the property. Mix community in Simcoe, close to golf course, highway, schools, hospital, college, and shopping area in 6 minute radius. Beautiful wide drive way was sealed on yearly basis. Turkey point and Port Dover beaches are near by. Its time to make this gorgeous home yours !!!!!! (id:50886)
Cityscape Real Estate Ltd.
15 Breadner Drive
Toronto, Ontario
Spotless and Well Maintained Detached 4 Bedroom Bungalow In The Heart of Central Etobicoke. Features Include Hardwood Floors Throughout Main Floor, Family Size Kitchen, 2 Full Bathes, Open Concept Living and Dining Rooms. Plenty of Natural Sunlight. Separate Entrance to Finished Basement with Kitchen. Great for Large or Growing Families. Beautifully Landscaped Home with Brick Stone Walkways Surrounding Front and Rear yard. Rear Yard Deck with Retractable Awning. Garage, Private Drive with 4 Parking Spaces. Conveniently Located Walking distance to Great Schools, Parks, Shops, Transit and close to Major Highways. (id:50886)
RE/MAX West Realty Inc.
74 Mountainview Road S
Halton Hills, Ontario
Show with confidence. Backyard Oasis very private large deck, gardens and more. Beautiful large living room with large windows. Kitchen is updated with large window. In-law suite with its own private entrance and features 2 bedrooms, family room & kitchenette. Don't miss out, easy to show! (id:50886)
RE/MAX Real Estate Centre Inc.
1808 - 700 Constellation Drive
Mississauga, Ontario
This is a High Level, Sun Filled South East Corner Unit approximately 1275 sq ft with Unobstructed View. Unit is Freshly Painted with new Laminated Floors and new Baseboards. Kitchen is updated with new Cabinets, Quartz counter, Kitchen Sink and Faucet. New Stainless Steel Stove, Fridge, Range Hood. Full size Washer 2024, full size Dryer 2025, Dishwasher 2000, 2 Heating & Air Conditioning Fan Coil Units 2024. Bathrooms are updated with new Cabinets and Quartz Counters, Mirrors and Light Fixtures. Functional Split 2 Bedrooms Layout with Open Concept Living and Dining Area, Breakfast Area. Maintenance Fee includes: Heat, Water, Hydro, Cable and Parking. Well Maintained Building with 24 Hours Concierge Service. Amenities: Indoor Pool, Hot Tub, Saunas, Gym, Racquet Ball Court with a Basketball Loop, Squash Court/ Ping PongTable, Library, Party Room, Guest Suite, Tennis Court with Picket Ball lines, BBQ Area, Patio, Gazebo, Dog Park and ample Visitor Parkings. Public Transit at Door Step. Grocery Store, Gas Station and Restaurants in plaza across the street. Minutes of driving to Highway 403, 401, SquareOne, Heartland Center and Credit View Hospital. Moved In Condition, just add your Personal Touches! (id:50886)
Right At Home Realty
85 Emilie Street Unit# Main Floor
Brantford, Ontario
Welcome to Emilie's Mini Mart, long time convenience store for the late 30 more years with newer renovated with new flooring, new ceiling, new 2 pc bathroom, walk-in cooler, new furnace and central air conditioner and hydro meter, LED lighting future. The store comes with OLG lottery, LLBO license, U-Haul rental, Bitcoin, ATM, passport photography and Ria money transfer...all convenience store equipment are included in the sale. There are plenty of parking beside and back of the building. There're enough room to adding additional business like vapor store at the back. (id:50886)
Royal LePage Brant Realty
5506 - 3900 Confederation Parkway
Mississauga, Ontario
SQ1 Gemstone Upgraded 2Bed+1Media+2Bath+1Parking+1 Locker. Located in Heart of Mississauga with Excellent South-West View. Most Convenience P1 Parking, Fresh Painting, One of the Best Layout in the New Building. Close to All Amenities, Hwy, Bus, Bank, Shopping, Restaurant, Library, Cinema, and Much Much More. (id:50886)
Master's Trust Realty Inc.

