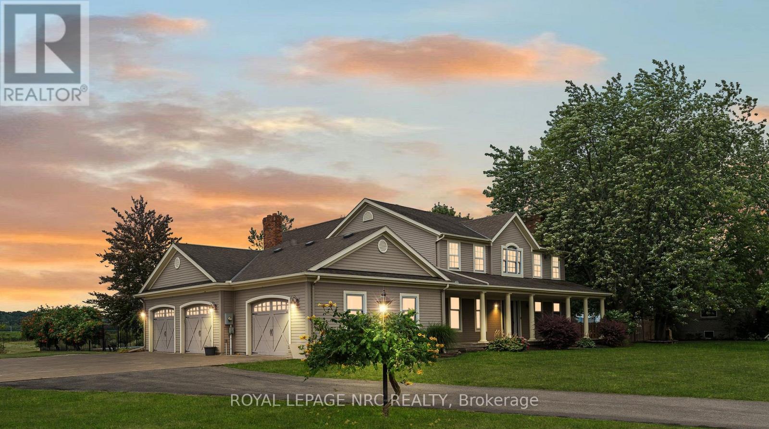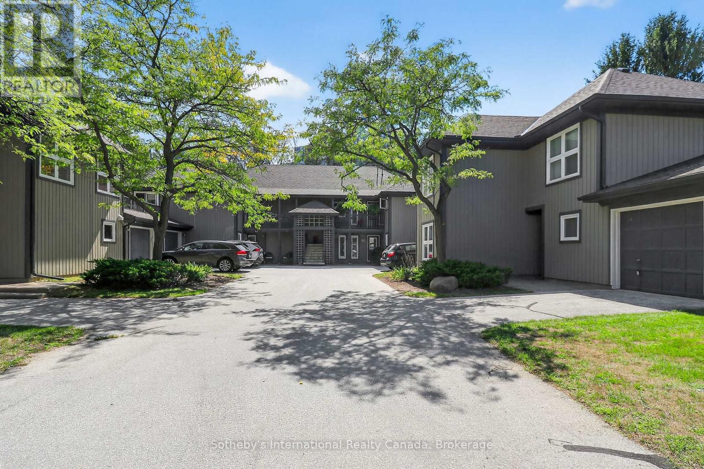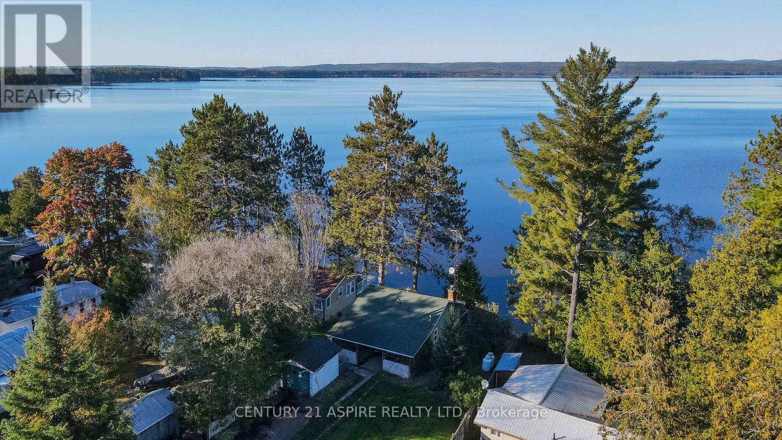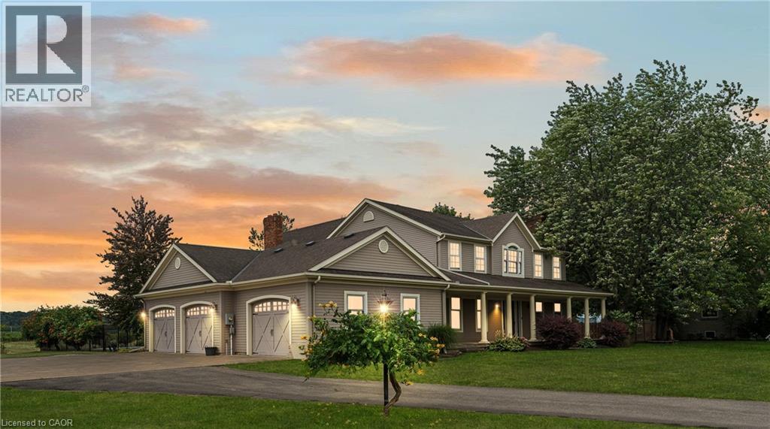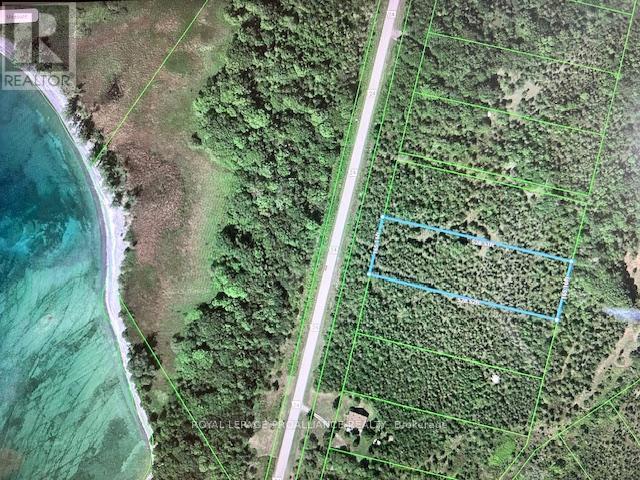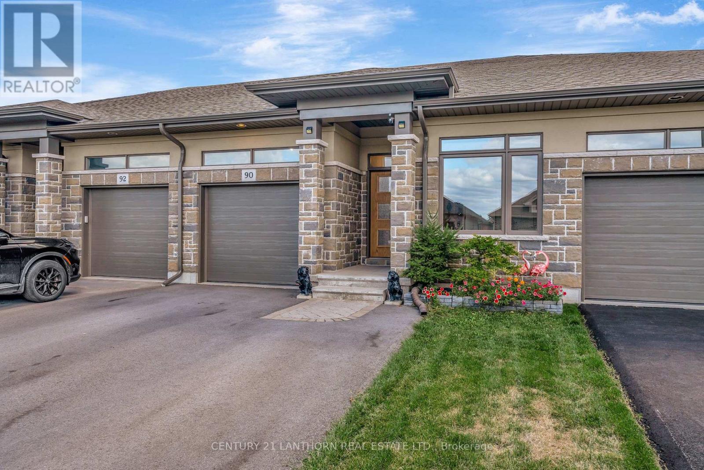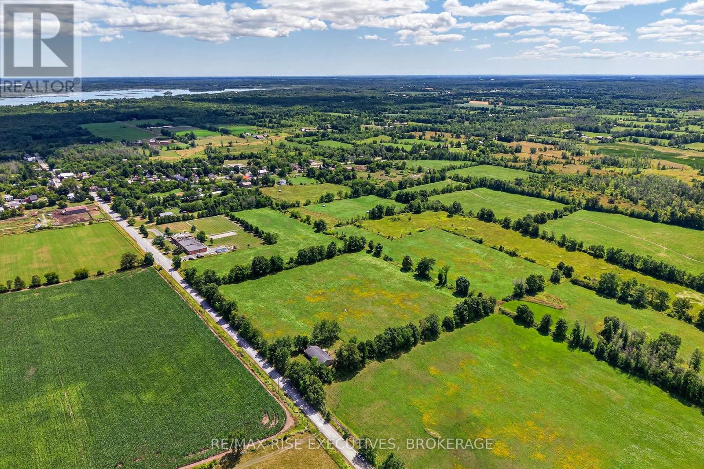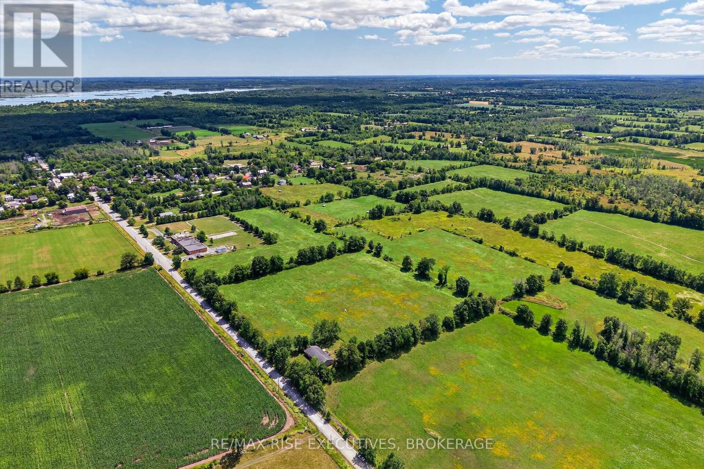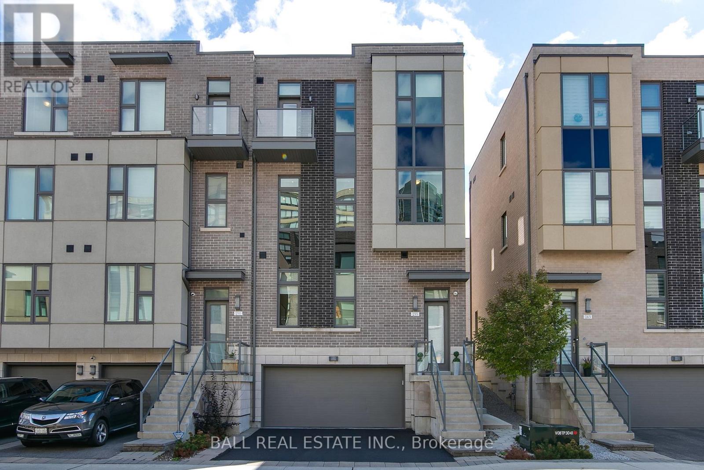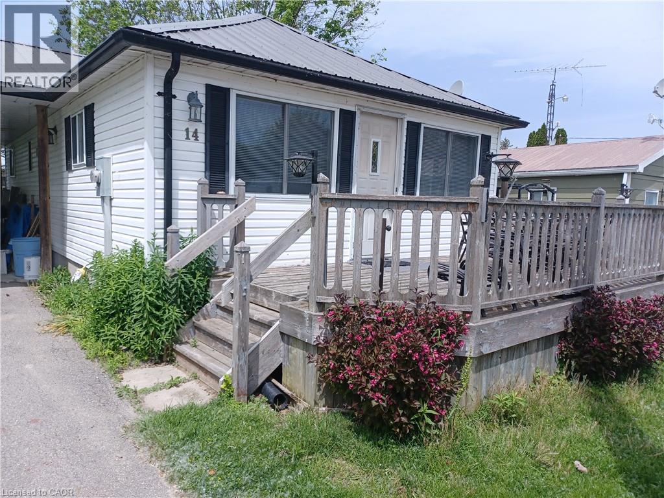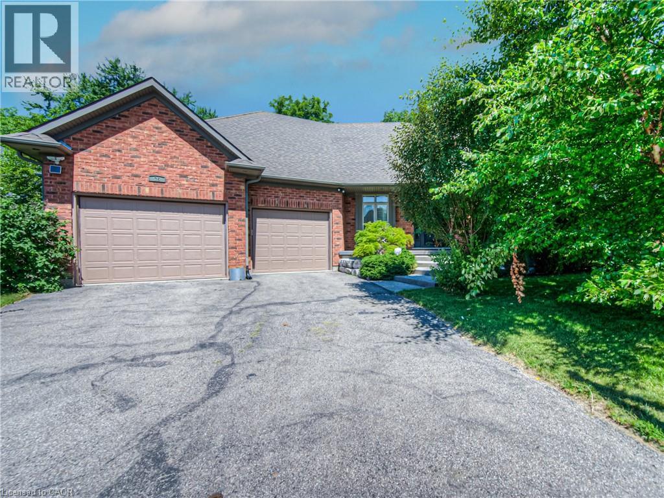915 Queenston Road S
Niagara-On-The-Lake, Ontario
Luxurious NOTL Estate Home with stunning features, discover your dream home in the exquisite 3400 sqft estate situated on and almost 1 acrelot. This remarkable property boasts a gourmet kitchen, a sunken family room with a cozy fireplace, and separate living and dining roomsadorned with built-in shelving and an additional fireplace. Enhance your entertaining experience with a chic bar area, while the office, completewith built-in bookshelves, offers a perfect space for work. Practicality meets elegance in the mudroom and laundry area. Retreat to the masterbedroom, featuring a luxurioius 5pc ensuite and a spacious walk-in closet. The home also includes a guest room with an ensuite 4pc bathroom,and a third bedroom, providing ample space for family and friends. Outside enjoy the fenced inground pool and soak in the breathtaking views ofthe surrounding vineyards and wineries. Relax on the covered patio, complete with double sized hot-tub, and fully immerse yourself in thebeauty and tranquility of this stunning estate. Walk to the village of St. David's and local wineries and a short drive to NOTL Old Town. NiagaraFalls and St. Catharines nearby, US border minutes away. (id:50886)
Royal LePage NRC Realty
388 Mariners Way
Collingwood, Ontario
Rarely offered ground floor 3 bdrm. garden home (Zinnia floor plan) in popular waterfront community of Lighthouse Point. Attached garage, large outdoor patio with access from both living area and Primary bedroom, and conveniently located near all the on-site amenities such as outdoor pools, rec center, tennis/pickleball courts, and over 2km of walking trails along Georgian Bay. Approx. 1326 sq. ft. of one floor living in a the highly desireable resort-style development minutes to downtown Collingwood, shopping, dining, skiing and golf. (id:50886)
Sotheby's International Realty Canada
751 Rock Point Lane
Killaloe, Ontario
Welcome to 751 Rock Point Lane, a charming waterfront retreat nestled on the serene shores of the highly sought-after Round Lake. This 2-bedroom, 1-bathroom home or cottage offers the perfect balance of tranquility and convenience, tucked away on a dead-end lane. The cozy eat-in kitchen and living room provide breathtaking views of the lake, with easy access to the deck, where you can relax and soak in the natural beauty. The lower level boasts extra living space in the recreation room with a walk-out to patio area, leading directly to the waters edge, making this an idyllic setting for lakeside living. Don't miss the chance to own this peaceful oasis! (id:50886)
Century 21 Aspire Realty Ltd.
336 Wiltom Drive
Madawaska Valley, Ontario
Discover serene luxury with this executive waterfront home set on approximately 4.5 private acres on a sloping lot and over 200' of owned shoreline, at the end of a quiet paved road. This stunning property boasts a newly installed kitchen featuring premium Cafe appliances and quartz countertops, perfect for culinary enthusiasts. The spacious living room, complete with wood-burning fireplace, is ideal for holiday entertaining or relaxing amongst yourselves. The main floor offers ultimate convenience with a laundry room and 3 well-appointed bedrooms, including a primary suite featuring a luxurious jetted tub and walk in closet. The partially finished lower level, with walkout access has an abundance of space including rec room with 2nd wood-burning fireplace, office or den and a large unfinished space ready to turn into whatever you dream! Outside, enjoy expansive shoreline views of Trout Lake. Tastefully furnished, this home is move-in ready. A rare gem of privacy and peace. 24 hours irrevocable on all offers (id:50886)
Century 21 Aspire Realty Ltd.
915 Queenston Road
Niagara-On-The-Lake, Ontario
Luxurious NOTL Estate Home with stunning features, discover your dream home in the exquisite 3400 sqft estate situated on and almost 1 acre lot. This remarkable property boasts a gourmet kitchen, a sunken family room with a cozy fireplace, and separate living and dining rooms adorned with built-in shelving and an additional fireplace. Enhance your entertaining experience with a chic bar area, while the office, complete with built-in bookshelves, offers a perfect space for work. Practicality meets elegance in the mudroom and laundry area. Retreat to the master bedroom, featuring a luxurioius 5pc ensuite and a spacious walk-in closet. The home also includes a guest room with an ensuite 4pc bathroom, and a third bedroom, providing ample space for family and friends. Outside enjoy the fenced inground pool and soak in the breathtaking views of the surrounding vineyards and wineries. Relax on the covered patio, complete with double sized hot-tub, and fully immerse yourself in the beauty and tranquility of this stunning estate. Walk to the village of St. David's and local wineries and a short drive to NOTL Old Town. Niagara Falls and St. Catharines nearby, US border minutes away. (id:50886)
Royal LePage NRC Realty Inc.
1569 County Road 24
Prince Edward County, Ontario
This 2 acres lot features serval walking paths and is located near beaches and wineries. The property includes a gravel driveway with a gate and has 200-amp electrical service installed. Building permits cannot be obtained for his lot under the current zoning, so it is NOT eligible for residential development. (id:50886)
Royal LePage Proalliance Realty
90 Covington Crescent
Belleville, Ontario
Welcome to 90 Covington. This townhome bungalow offers a very desirable layout. Relax in the spacious great room and on the attached 12'x12' deck. The convenient U shaped kitchen features Granite counter tops, an extended eating bar, gas stove and a 4'x4' corner pantry! The large master bedroom features a walk in closet and 3 piece ensuite while the second bedroom enjoys easy access to the main 4 piece bathroom. The full, unfinished basement has room for an additional 2 bedrooms, a family room and has a rough in for a bathroom. This home comes complete with a single car garage with inside entry, paved driveway, and central air conditioning. The desirable Settlers Ridge is close to many amenities such as the Quinte Mall, Quinte Sports and Wellness Centre, Walmart and the 401. (id:50886)
Century 21 Lanthorn Real Estate Ltd.
Lot 2 School Road
Stone Mills, Ontario
A wonderful building opportunity right next door to Enterprise Public School! Just 20 minutes north of the 401, sits these three, 1.25 acre building lots that are currently being severed. Build your own dream home or ask us about building to suit. Expected completion date of severance is in April/May of 2025. A drilled well will be place upon completion and these lots will be ready to go. Not much better opportunity to buy land for under 100k! Lots are HST applicable. (id:50886)
RE/MAX Rise Executives
Lot 1 School Road
Stone Mills, Ontario
A wonderful building opportunity right next door to Enterprise Public School! Just 20 minutes north of the 401, sits these three, 1.25 acre building lots that are currently being severed. Build your own dream home or ask us about building to suit. Expected completion date of severance is in April/May of 2025. A drilled well will be place upon completion and these lots will be ready to go. Not much better opportunity to buy land for under 100k! Lots are HST applicable. (id:50886)
RE/MAX Rise Executives
255 Smallwood Circle
Vaughan, Ontario
Exquisite Custom Townhome built by award winning Wycliffe in Prime Thornhill, a Must See Masterpiece, this nearly new townhouse, spanning approximately 3,000 sq. ft., is a pinnacle of luxury and craftsmanship. With extensive custom upgrades, including a $50,000 private elevator servicing every level, this residence offers unmatched sophistication and accessibility. Enter a grand foyer with rich hardwood floors and 10-foot main-floor ceilings, exuding timeless elegance. The gourmet kitchen, a chefs dream, features premium stainless steel appliances Sub-Zero refrigerator, Wolf gas range, Asko dishwasher and bespoke Scavolini cabinetry paired with a sleek quartz island. The second floor primary suite isa serene retreat, boasting a custom his and hers walk-in closet and a spa-inspired 5-piece ensuite with high-end finishes. The third floor offers three spacious bedrooms and two 4-piece ensuites, generous closets, and one with a private balcony showcasing serene views. The fully finished lower level provides versatile space, a 2-piece bathroom, custom storage, and direct garage access. Outside, a professionally landscaped oasis for relaxation or entertaining, including deck with built-in Hot Tub . Perfectly situated in an unrivalled location, steps from Promenade Mall, top-tier schools, fine dining, and seamless public transit, this home blends urban vibrancy with suburban tranquility. Every detail, from bespoke millwork to luxurious fixtures, reflects unparalleled quality, making this property ideal for professionals, families, or investors. This breathtaking townhome is a rare gem that no one can afford to miss. (id:50886)
Ball Real Estate Inc.
14 Bass Lane
Long Point, Ontario
Step into this 2 bedroom vinyl sided cottage that is less than a 10 minute walk to the sandy beaches of Long Point. Step through your front door to your open concept kitchen-living room with vaulted ceiling. Here you will find there is lots of room for cooking, eating and relaxing in this spacious room that features laminate flooring, so it's easy to keep clean after those trips to the beach. In the laundry room there is a washer hook up with room for a dryer, the 100 amp breaker panel is also in this room. There are two bedrooms, with the master bedroom having a patio door leading to large back deck to enjoy those summer sunsets. Heating by baseboard electric heating and a Mitsubishi heat-pump, that heats in the winter and cools in the summer. Most furniture is included with this property including kitchen fridge, stove and microwave oven. With a large front deck and rear deck you will enjoy your warm days even more, with time to enjoy outside. You're just a short drive to the many shops, services and eateries that Port Rowan is known for, plus Long Point's many attractions including great fishing, boating, beaches and so much more. (id:50886)
Peak Peninsula Realty Brokerage Inc.
75 Wagon Street
Kitchener, Ontario
Welcome to 75 Wagon Street, a stunning executive residence nestled on one of Kitchener’s most desirable streets in the prestigious Deer Ridge community. With over 5,000 sq. ft. of meticulously finished living space, this home blends timeless elegance, modern comfort, and thoughtful design ideal for families who love to entertain and unwind in style. From the moment you arrive, you’ll be captivated by the home’s impressive curb appeal, soaring rooflines, and refined brick-stucco exterior. Step inside to discover an expansive layout filled with dramatic ceiling heights, abundant natural light, and premium finishes throughout. The heart of the home is the showstopping great room, where two-storey windows frame the space and a statement gas fireplace creates a warm, inviting atmosphere. The chef-inspired kitchen is equally impressive, featuring a massive island with seating, granite countertops, custom cabinetry, and a walk-in pantry perfect for seamless entertaining and everyday functionality. The main-floor primary suite offers a peaceful retreat with two walk-in closets, a spa-style ensuite, and direct access to your private backyard oasis. Upstairs, generously sized bedrooms and a versatile loft provide ample space for family and guests. The entire home is rigged with a built-in sound system, delivering high-quality audio in every room. The fully finished basement is the ultimate entertainment zone complete with a built-in bar, games area, wine cellar, media setup, and fireplace perfect for hosting or relaxing. Step outside to your backyard sanctuary, featuring a covered porch, oversized deck, soothing waterfall, and hot tub a rare private escape just minutes from everything. Located close to Highway 401, Grand River trails, parks, golf courses, and top amenities, your dream home awaits in sought-after Deer Ridge. (id:50886)
RE/MAX Twin City Realty Inc.

