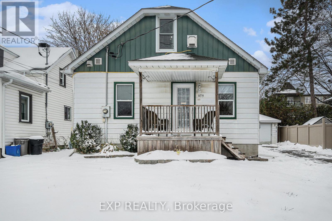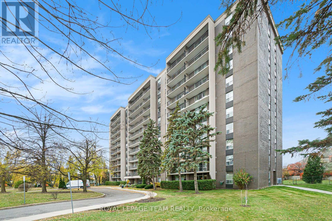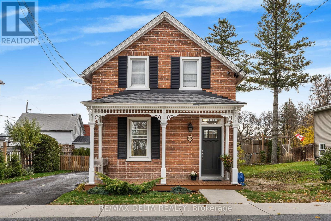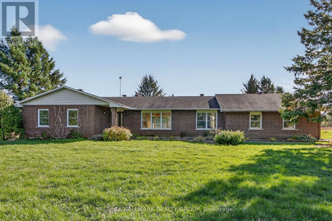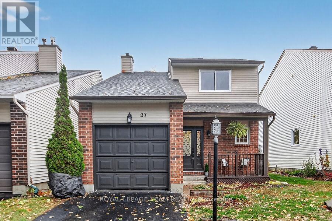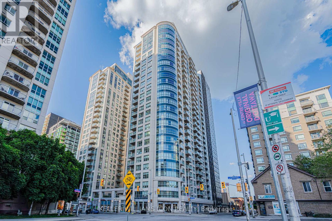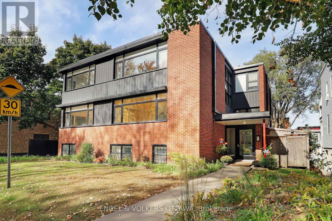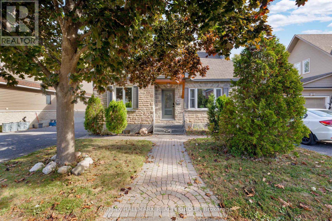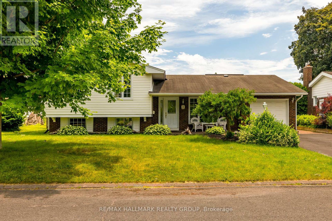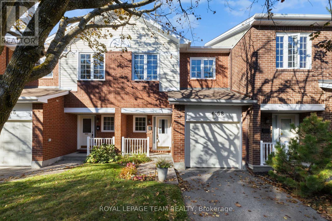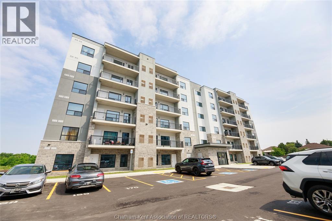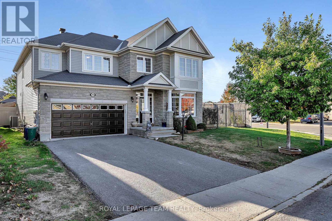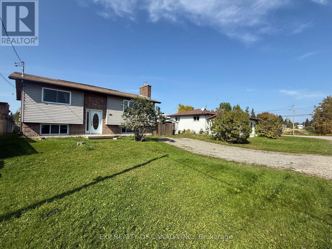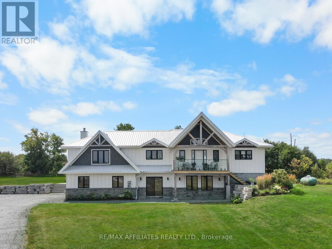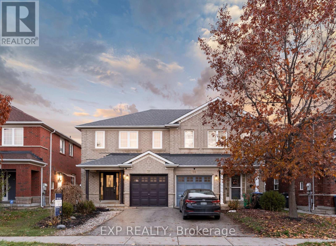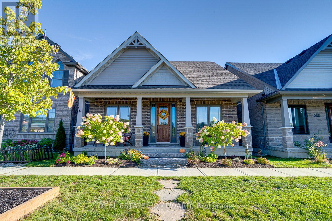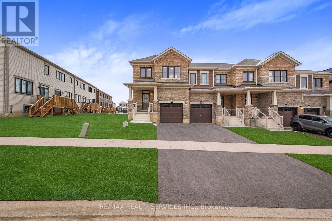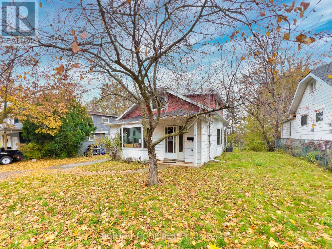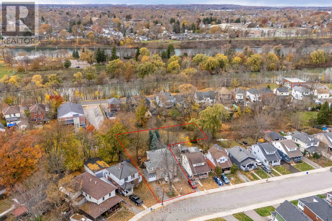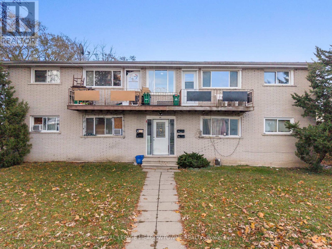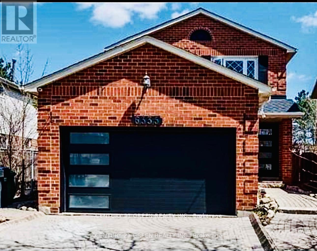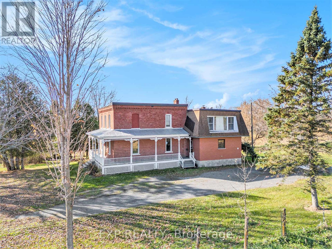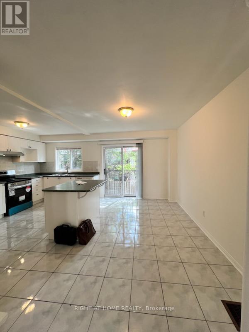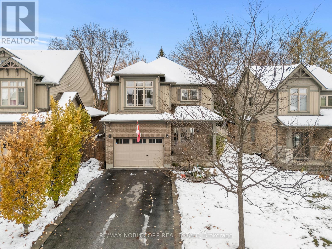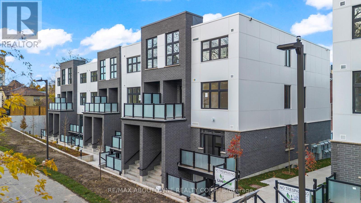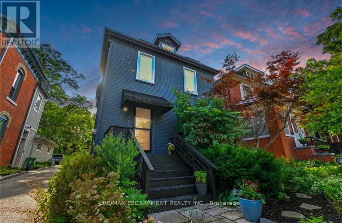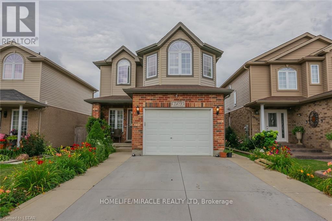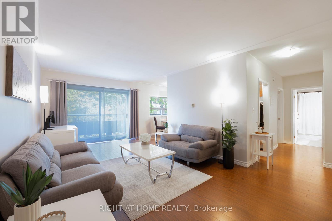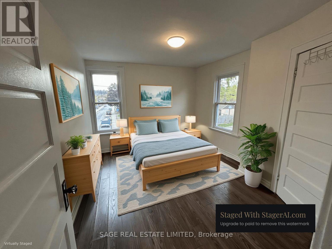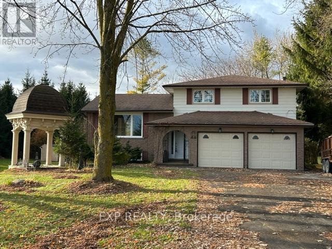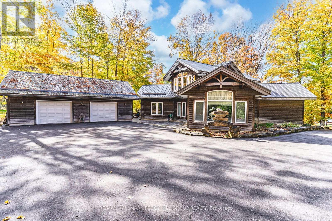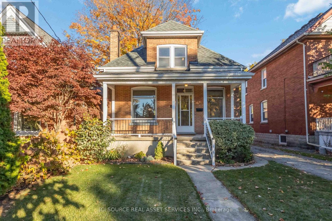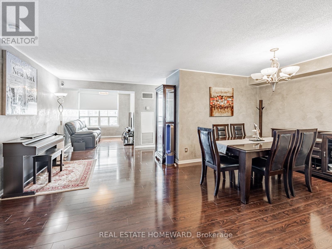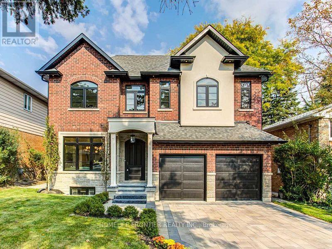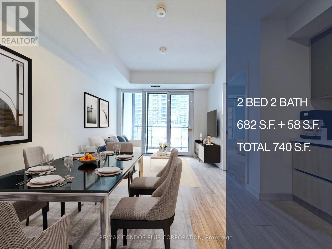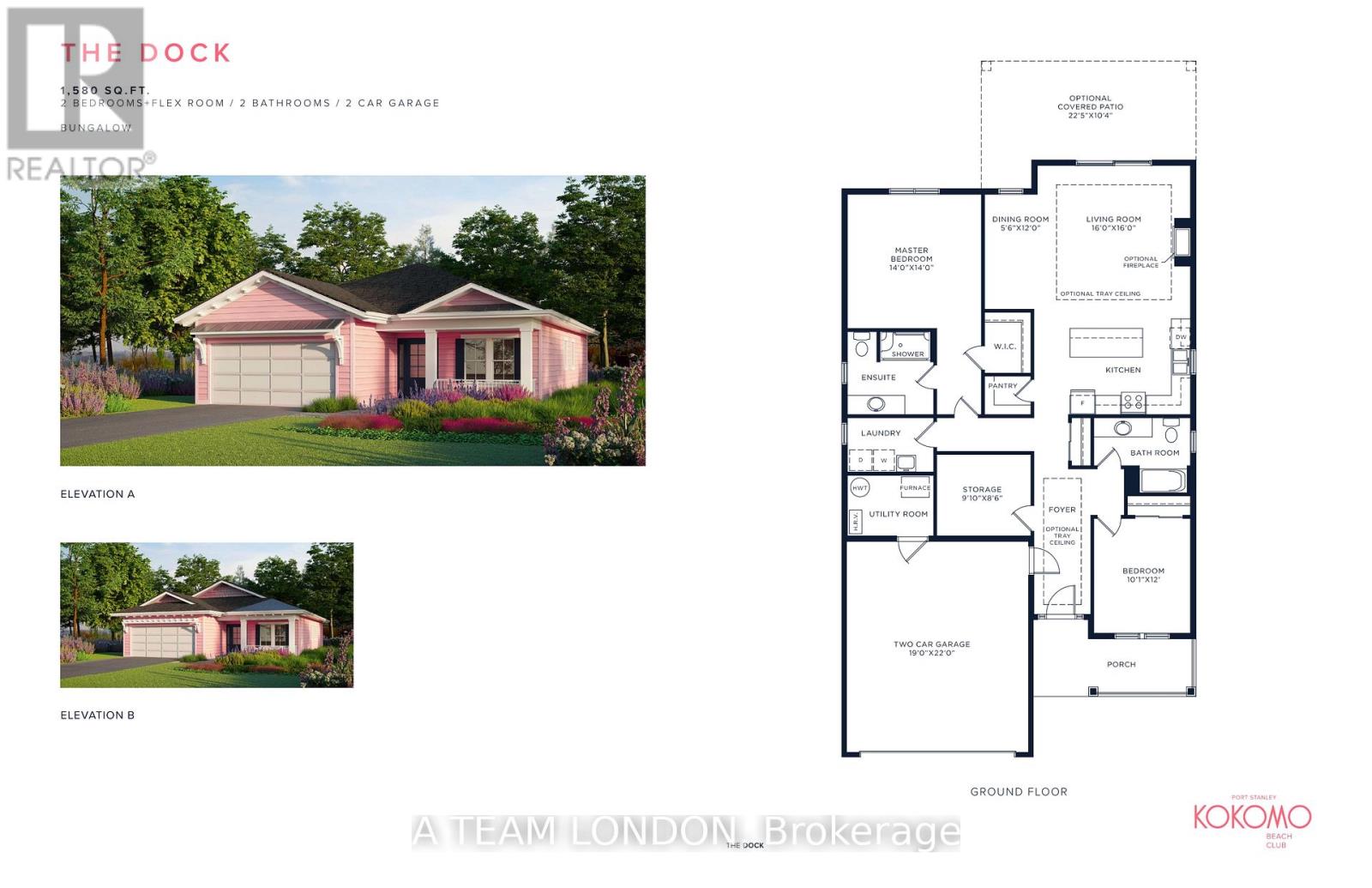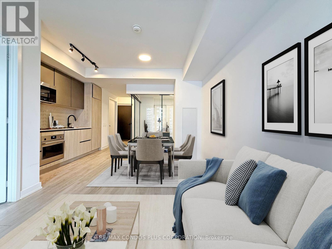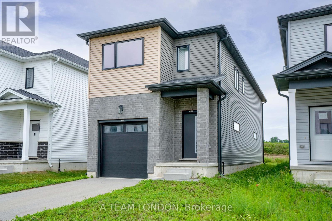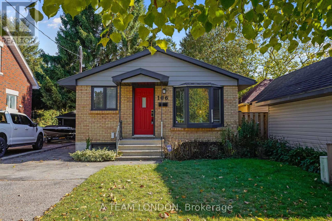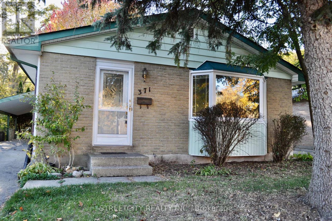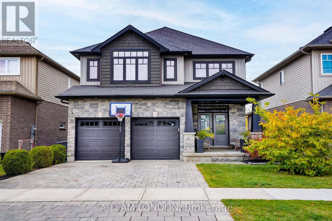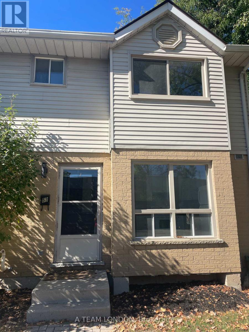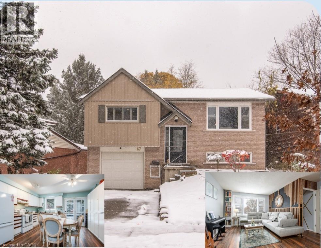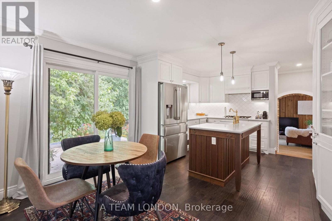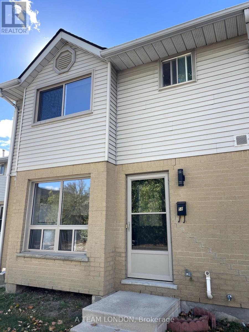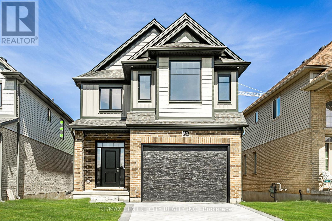659 Montcalm Street
Casselman, Ontario
Welcome to this updated 3 bed, 2 bath home, situated on a large lot in the heart of Casselman! The main level features a bright living room, a spacious eat-in kitchen with all appliances included, two bedrooms and a full bathroom. The primary suite is located in the upper loft area and features a bedroom with cozy gas fireplace and a recently updated 4 pc ensuite (shower 2025). The partially finished low basement offers a recreation room, laundry/utility area and storage. Step outside to enjoy the large fully fenced (2019) backyard with deck, gazebo, green space and storage shed - perfect for kids to play, pets to roam or just to enjoy the outdoors! A powered detached single garage and driveway parking for two vehicles add to the convenience. Heat pump AC. Other updates include fresh paint on the 1st and 2nd levels (2025), gas fireplace and heat pump (2023), toilets (2022), roof and eavestroughs (2021), furnace and water heater (2019), 2 zone HVAC system with humidifier. Enjoy the central Casselman location - walk to amenities such as Canadian Tire, the pharmacy, medical clinic, Tim Hortons, Metro, and more! Schools, sports facilities, golf courses, and parks are just minutes away, with easy access to Highway 417. Book your showing today! (id:50886)
Exp Realty
606 - 2400 Virginia Drive
Ottawa, Ontario
Welcome to 2400 Virginia #606! This spacious, sunlit 2-bedroom condo is ideally situated on the 6th floor of a well-maintained building in the highly desirable, family-oriented community of Guildwood Estates. Offering great value and comfort, this bright and inviting unit includes one covered parking spot (#58). The open-concept living and dining areas are filled with natural light from large east-facing windows, creating a warm and welcoming environment. Step outside onto the full-length, covered balcony-perfect for enjoying your morning coffee or entertaining guests-extending your living space outdoors. The contemporary kitchen boasts quartz countertops, newer appliances, modern doors and hardware, and an efficient layout that flows seamlessly into the main living areas. The spacious primary bedroom provides a serene retreat, while a second generously sized bedroom, a full 4-piece bathroom, and an in-unit storage room offer versatile options-ideal for guests, a home office, or additional family space. Condo fees cover HEAT, HYDRO & WATER, and building insurance, making monthly expenses easy to manage. Residents enjoy access to excellent amenities, including separate men's and women's fitness areas with bathrooms, showers, and saunas; a party room with a kitchen; a games room/library; extra storage; and a bike room. This pet-friendly building (with restrictions) is perfectly located with a high walk score, offering quick access to public transit, shopping, dining, schools (both public and Catholic), churches, and nearby Machzikei Hadas Synagogue. (id:50886)
Royal LePage Team Realty
89 High Street
Champlain, Ontario
Cute as a button with many improvements! This two-bedroom brick home is just right for you if you are seeking a property with heritage woodwork and style, a fenced-in yard and you want to be close to a small-town main street! Come discover the simple life in Vankleek Hill! Recent updates include a remodelled kitchen, mud room (2018) with heated floors, a new rear deck (2019) and a fenced-in yard which has been levelled and landscaped. Convenient laundry & full bath on main floor. New vanity in upstairs bath. And there's more: this home was previously fully refreshed including heating, AC, plumbing, electrical. Kitchen range, refrigerator, range hood fan, washer, dryer, white wardrobe in mudroom, desk, wardrobe in primary bedroom, kitchen island and two stools included. 48 hours irrevocable on all offers. (id:50886)
RE/MAX Delta Realty
2772 Harbison Road
Ottawa, Ontario
2772 Harbison Road - $919,000 Welcome to this spacious all-brick bungalow situated on approximately 2 acres of serene countryside. This beautifully maintained home offers 4 bedrooms and 2.5 bathrooms, providing comfortable living space for the whole family. The bright, open-concept main floor features a large living area with a cozy wood-burning fireplace, perfect for relaxing or entertaining. The renovated kitchen (2015) includes modern finishes and flows seamlessly into the dining area with views of the surrounding greenery. Hardwood floors (2015) add warmth and elegance throughout the main level. Step outside to the sunny Trek deck (2015) and enjoy peaceful views of the private yard - ideal for summer gatherings or quiet evenings. Additional updates include roof (2015) and a geothermal furnace offering efficient year-round comfort. The home also includes a large unfinished basement, providing endless possibilities for additional living space, recreation, or storage. A 2-car garage with new garage door just installed completes this well-appointed property Located just minutes from Richmond & North Gower. This home offers the best of both worlds - tranquility and convenience. Hydro Approx: $250/month. Property is currently being severed from another parcel should be completed by December '25. Legal description is prior to severence. 2025 Property Taxes are prior to severance. (id:50886)
RE/MAX Hallmark Realty Group
27 Benlark Road
Ottawa, Ontario
Welcome to this beautifully maintained single family move-in ready 3-bedroom, 2-bathroom home offering comfort, style, and unbeatable value! The main floor showcases beautiful tile and hardwood flooring throughout, with the back of the home featuring a stunning wall of windows and an oversized patio door that floods the family room, kitchen, and dining area with natural light. Upstairs, you'll find three spacious bedrooms and a full bathroom-no carpet here!-with luxury vinyl flooring throughout for a clean, modern look. The finished basement offers additional living space, perfect for a cozy rec room, home office, gym or media area. Step outside to your private, fully fenced backyard complete with a large two-tier deck and your very own garden shed-ideal for outdoor entertaining and family gatherings. Located in a family-friendly neighbourhood close to parks, schools, and walking distance to stores, restaurants, and transit, this home truly has it all. Don't miss this gem-book your showing today! (id:50886)
Royal LePage Team Realty
2209 - 195 Besserer Street
Ottawa, Ontario
Stunning Two-Bedroom Condo in the Heart of Downtown Ottawa.This bright and modern 740 sq. ft. condo comes with a Premium parking spot right across the elevator and a XLarge private locker behind the parking. Unit offers extra sunlight from the two side windows, functional layout featuring a sleek, contemporary kitchen, an open-concept living area, one larger sized bedroom and one smaller bedroom, perfect for a private office or a smaller bedroom. Unit located on 22nd floor with sweeping views of the Ottawa River. Floor-to-ceiling windows fill the home with natural light, creating a peaceful retreat above the city's energy. Includes one Premium underground parking space and a individual entrance storage locker behind the parking for your convenience. Residents enjoy a wealth of amenities in this well-managed building, including a 24-hour concierge, indoor pool, fitness center, sauna, theatre room, and party/meeting rooms. Step outside and explore everything downtown has to offer.Parliament Hill, the ByWard Market, Rideau Centre, University of Ottawa, and LRT transit are all just a short walk away. Ideal for professionals or anyone seeking a central, turn-key lifestyle. (id:50886)
Keller Williams Icon Realty
1 - 75 Heney Street
Ottawa, Ontario
A bungalow in the sky, this extraordinary 3-bedroom, 1-bath residence (approx. 1,750 sq. ft.) offers an unparalleled combination of space, light, and sophistication. Expansive windows frame unobstructed park views from nearly every principal room, creating a serene, sun-filled retreat.An elegant arched doorway welcomes you into the spacious double living room, flowing effortlessly into a dining room wrapped in windows, perfect for entertaining or relaxed everyday living. The chef's kitchen is a true showpiece, recently renovated with high-end stainless steel appliances, a striking quartz island with abundant storage, and thoughtful design throughout.Three generous bedrooms offer comfort and versatility, complemented by a modern bathroom with glass shower and updated in-unit laundry. A rare opportunity to experience park-side living at its finest, this "sky bungalow" combines timeless architecture with contemporary comfort just moments from Global Affairs, University of Ottawa and the ByWard Market. Some images have been virtually staged. (id:50886)
Engel & Volkers Ottawa
2 - 491 Evered Avenue
Ottawa, Ontario
Utilities Included in Monthly Rent-Welcome to your cozy second floor oasis in the heart of Trendy Westboro. Seperate back entrance leads you up your 2nd floor apartment, nestled in a fullly detached home. Your 1 bedroom plus den, 1 bath with in unit Laundry is perfect for a single or couple. Well apointed and compact kitchen with eat in area, alows you to whip up your favorite meals to enjoy with family and friends. Relax or entertain in the your spacious living room. Retreat to you tranquil bedroom, for a restful nights sleep. Tons of added storage for all you possesions. 2 outdoor parking spaces and Utilities included in the Monthly Rent along with Driveway Snow Removal. Steps from shops, delicious eateries & parks-embrace all that the Westoboro Lifestyle Living entails. Make this Stylish apartment your new home. Pet Restrictions- Available December 1st (id:50886)
RE/MAX Hallmark Realty Group
2003 Farisita Drive
Ottawa, Ontario
This custom-built 2+1 bedroom bungalow sits on a generous 138 ft. x 209 ft. lot in the family-friendly community of Vars and offers the perfect blend of comfort and space inside and out. Step into the bright, open-concept main living area that leads seamlessly into the adjoining kitchen and dining area featuring a large island, crown moulding and all appliances included. The dining area opens onto your private patio and gazebo; perfect for morning coffee or evening BBQs. Head onwards to find two generously sized main-floor bedrooms served by a main bathroom/laundry.The fully finished lower level (with in-law suite potential) boasts 9 ft. ceilings, a spacious recreation room, kitchenette, an additional bedroom and full bath; ideal for guests, extended family, or a home office. Enjoy hardwood, ceramic & linoleum flooring throughout (no carpet!). The spacious backyard offers the perfect blend of relaxation and outdoor living featuring a patio area, enclosed gazebo and expansive green space perfect for relaxing, entertaining or just soaking up the peaceful surroundings. Oversized attached garage PLUS a detached 18 ft. x 32 ft. garage/workshop features 12 ft. ceilings and a 9 ft. door perfect for hobbyists or extra storage. Bonus: A Generac generator (2022) provides year-round peace of mind. Ready to make it yours? Arrange your private viewing today. (id:50886)
Exp Realty
12 Ancona Crescent
Ottawa, Ontario
Welcome to this beautifully cared for 3-bedroom, 1.5-bathroom side-split home nestled in the sought-after Briargreen neighbourhood of Ottawa. Brimming with warmth, charm, and natural light, this home offers a bright and functional layout perfect for modern family living. Step inside to find gleaming hardwood floors and large updated windows that fill the space with sunshine. The main level features a spacious living room, formal dining area, and an updated kitchen with a breakfast bar- ideal for casual meals or entertaining. Open to the kitchen, a cozy family room provides the perfect spot to unwind or gather with friends, all while enjoying views of the private backyard. Upstairs, you'll find three bedrooms and a 4-piece bathroom. The side-split layout keeps stairs minimal while optimizing space and flow throughout. The lower level adds even more flexibility with a large recreation room- perfect for movie nights or a home office- plus a convenient powder room. Step outside to your own backyard retreat complete with an inground pool- ideal for summer fun, entertaining, or peaceful relaxation. Additional features include a single-car garage, excellent curb appeal, and fresh paint throughout. Located on a quiet, family-friendly street, you can enjoy a true sense of community with fantastic neighbours and walkable access to parks, schools, and green spaces. Shopping, transit, and major highways are just minutes away, making daily life effortless. This move-in ready gem offers the best of Briargreen living- don't miss your chance to call it home. (id:50886)
RE/MAX Hallmark Realty Group
31 - 68 Grandcourt Drive
Ottawa, Ontario
Meticulously maintained 3 bedroom, 2.5 bathroom Minto built Abbeydale townhome in a choice location just steps to Centrepointe Park. This sun-filled family homes features hardwood floors in the living and dining rooms, a spacious kitchen and eat in area, a finished lower level offering many versatile uses and more! Nearby amenities and services and public transportation. Immediate possession. 24 hour irrevocable required on all offers. Day before notice required for all showings. Status certificate on file (October 2025). See attachment for clauses to be included in all offers. Move in ready! (id:50886)
Royal LePage Team Realty
3340 Stella Crescent Unit# 122
Windsor, Ontario
This is Forest Glade Horizons! Don't miss your chance to own this 1 bed, 1 bath unit, right on the main floor with easy access to your parking. This 2024 development is close to tons of amenities, parks, schools and more. Clean, modern finishes make it desirable and stylish and perfect for someone looking to downsize or young professionals. The bedroom, living, space and bathroom all offer great size space and Unit comes with all appliances including fridge, stove, dishwasher, microwave, washer, and dryer are included. Unit comes with a dedicated parking space along with access to visitor parking for when you have guests. Currently tenanted at $1900+utilities. Call today for more details. Currently tenanted at $1900+utilities. (id:50886)
Nest Realty Inc.
200 Kinloch Court
Ottawa, Ontario
*OPEN HOUSE* SUN. NOV. 23, 2-4 PM. This stunning, Monarch built, Evergreen Model Home offers approx. 3,574 sq. ft. of luxurious finished space! Situated on an attractive, large, corner lot in the much sought after neighborhood of Stonebridge with NO REAR NEIGHBORS! Great curb appeal offering a grey stone exterior, a covered front porch & permanent LED lighting! As you enter the grand foyer you will delight in the architecturally designed 9' ceilings! Gleaming black maple hardwood flooring & contemporary ceramic flooring found throughout the main level. The main floor living room boasts a cozy fireplace and bay window! You'll find a main floor office with built-in cabinetry! The formal dining room is sure to please with a picture window and custom wainscotting! In the large, main floor family room you'll enjoy a gas fireplace and large windows that stream in natural light from your west facing backyard oasis! Open to the gourmet eat-in kitchen with quartz countertops, numerous shaker style white cabinetry, a delightful breakfast bar and eating area with patio doors to your very private, fully fenced backyard oasis. A grand interior staircase leads you to your second floor where you will find a unique, primary suite that includes a spacious bedroom with picture windows, a luxurious 5 piece ensuite bath and a huge walk-in closet with custom cabinetry! The second bedroom boasts double clothes closets and a 3 piece ensuite bath! Bedrooms 3 and 4 are both generously sized and share a spacious, Jack and Jill 3 piece ensuite bath with an additional walk-in closet! The lower level unfinished basement has high ceilings and several oversized windows and awaits your personal development. This spacious executive home, located on a large, corner lot, on a quiet, child-friendly court, is fully fenced with no rear neighbors & is where you will enjoy your deck, gazebo & hotub. Property is large enough for a pool with still room for children to play! ~WELCOME HOME~ (id:50886)
Royal LePage Team Realty
104 Ruth Street
Timmins, Ontario
Charming 2+1 bedroom home featuring a bright open-concept layout with spacious kitchen, dining, and living areas. The partially finished basement offers plenty of potential to make it your own. Enjoy relaxing or entertaining on the large backyard deck while taking in beautiful views of Porcupine Lake. The basement was previously damaged due to the sump malfunction. (id:50886)
Exp Realty Of Canada Inc.
205 Westar Farm Way
Ottawa, Ontario
Welcome to 205 Westar Farm Way! This custom built Linwood Home sits on acreage in an estate community where elegance meets country living. Step inside your dream home, where every detail whispers quality craftsmanship from the soaring 16 foot vaulted pine ceilings to the rich Hickory flooring, to the Douglas Fir beams that frame the space with rustic elegance. The open-concept design, paired with expansive windows, fills the home with natural light creating a seamless connection between indoors and the breathtaking beauty outside.The gourmet kitchen is a chefs paradise with high-end finishes, premium appliances, and a generous center island, perfect for cooking, gathering, and making memories. The primary suite is a true retreat. With a spacious ensuite, his-and-hers walk-in closets, and private access to your own backyard deck- its a space made for pure relaxation. With a fantastic flex room on the main level to make your own, whether its an additional bedroom, office, play room, the possibilities are endless! And that is just the beginning..the walkout, with its bright windows and 9 foot ceilings, offers two comfortable bedrooms, a large family room and open area- a perfect space for an in-law suite or for children to have their own living space. And lets not forget the luxurious spa-like bathroom; its deep soaker tub makes it a great evening escape. Not only will you love the house but you'll love the easy commute and convenience of being only minutes from Stittsville, Kanata and both Highway 7 and the 417. Electric vehicle? Perfect, it already comes equipped with an EV charger. Whether you're hosting friends, sipping coffee on the deck, tending to the garden, or simply soaking up nature, this property offers a sanctuary both inside and out. Some homes just feel different and the moment you pull into the driveway, you'll know this is one of them! (id:50886)
RE/MAX Affiliates Realty Ltd.
20 Trudelle Crescent
Brampton, Ontario
Desirable 3 bedroom semi-detached home in a prime location. Newly painted with a spacious eat-in kitchen featuring quartz counters, ceramic backsplash. Main floor with hardwood flooring throughout. Primary bedroom includes a 4-piece ensuite, (2021). Basement renovated (2025). Updated Appliances. Front glass door and rear sliding door replaced (2021). Backing onto school greenspace. No homes directly behind. Conveniently located within walking distance to schools and other amenities. Roof (2018) (id:50886)
Exp Realty
233 Strachan Street
Port Hope, Ontario
This Newer Move In Ready Home Will Inspire You Right From The Front Porch To The Backyard. The Moment You Step Inside Be Prepared To Be Amazed With All The EXTRAS. With The Incredible Open Concept And Spacious Layout, This 3+1 Bedroom Detached Home With 4 Bath, Main Floor Laundry Even Has A Stunning Lake Ontario View. The Kitchen Is Everything And Maybe More Than What you Would Expect. The Finished Basement Provides Some Great Entertaining Options Or Maybe A Private Area For Multi Generational Living. Actually The Entire Home Has So Many Upgrades That You Need To See And Really It Would Be Hard To Disappoint Even The Pickiest Of Buyers. Great Shopping, Cafes, Restaurants And Of Course The Live Theatre Performances At Capital Theatre Are Just Some Of The Wonderful Assets Of Port Hope. Golf Courses, Trails, Horse Riding And Swimming In Lake Ontario Are All Great Activities Just Minutes Away. Excited To Present This Spectacular Home In Port Hope To Everyone. Move In Ready And Spacious Oakwood Model. (id:50886)
Real Estate Homeward
40 Lonsdale Road
Haldimand, Ontario
This Brand-new 3-bedroom End-unit Corner-lot Home Offers A Spacious Open Layout With 9 Ft Ceilings, Large Windows, And Elegant Hardwood Floors On The Main Level. The Modern Kitchen Features Brand-new Appliances, Complemented By An Oak Staircase, Upgraded Tiling, And Stylish Zebra Blinds. Upstairs Boasts 2nd-floor Laundry And Generously Sized Bedrooms. Conveniently Located Minutes From Hamilton Airport, Grocery Stores, And Essential Amenities, This Home Combines Luxury And Practicality. (id:50886)
RE/MAX Realty Services Inc.
178 Main Street W
Grimsby, Ontario
Prime opportunity in Grimsby's historic west end! This detached 1.5-storey home at 178 Main St W is ready for transformation. Located along the scenic Niagara Wine Route in southern Ontario, Grimsby offers charm, walkability, and quick access to the QEW-just 30 minutes to Hamilton and under an hour to Toronto. Featuring stone & mortar construction, concrete block foundation, and plans for a finished basement. Minimal landscaping makes this the perfect canvas-take on a project and turn it into your dream home. Ideal for builders, renovators, or investors looking to add value in a thriving community. (id:50886)
Right At Home Realty
19 Margery Road
Welland, Ontario
Experience the extraordinary at 19 Margery Rd, a rare in-city estate set on an impressive 0.55 acres of pristine, beautifully manicured grounds. Enjoy unmatched privacy and a park-like backyard just steps from the charming and vibrant downtown Welland, as well as the Welland Recreational Waterway, which features scenic walking and cycling trails, parks, and seasonal community events along the canal. This legal up/down duplex offers two above-grade units, with the main level featuring 2 bedrooms and 1 bathroom, and the upper level offering 3 bedrooms and 1 bathroom. Recent updates include eight new windows with full capping, and a deck and exterior stairs overlooking the lush estate-style yard, completed in 2018. An opportunity like this, with sprawling land, total privacy, and a versatile income property in the heart of the city, is truly one of a kind! (id:50886)
Royal LePage Burloak Real Estate Services
94 Sixth Avenue
Brant, Ontario
Welcome to 94 Sixth Avenue, an ideal opportunity for those looking to start or expand their investment portfolio. This property offers four self-contained 2-bedroom units, each equipped with separate hydro meters and individual hot water heaters, making management straight forward and allowing for flexible rental arrangements. Units 1 and 2 are located on the main floor. Unit 1 features two bedrooms, an eat-in kitchen, a 4-piece bathroom, a spacious living room, plus exclusive access to the lower level, which includes a finished rec room and a large storage area-adding valuable additional space. Unit 2 offers two bedrooms, an eat-in kitchen, a 4-piece bathroom, and a comfortable living area. On the upper level, Units 3 and 4 both offer two bedrooms, an eat-in kitchen, a 4-piece bathroom, and living rooms that walk out to an open balcony, enhancing tenant enjoyment. The basement includes a shared laundry area, individual storage lockers for each unit, and extra storage for building use. Parking is located at the rear of the property and can be accessed from both Sixth Avenue and Division Street. Siding onto a quiet dead-end street and backing onto green space, the location provides a peaceful setting while still being close to key amenities. Tenants will enjoy walking distance to the Grand River, John Wright Soccer Complex, and the Community Centre, as well as convenient access to grocery stores, restaurants, Elements Casino, and the Wilfrid Laurier University and Conestoga College Brantford campuses. (id:50886)
Royal LePage Meadowtowne Realty
Upper - 6335 Plowmans Heath Drive
Mississauga, Ontario
Beautiful house in Meadowvale, Mississauga neighborhood. Walking distance from elementary school, church, parks, trails, lakes. Large backyard. Corner lot. Family friendly very lively neighborhood. Basement leased seperate. (id:50886)
Century 21 Green Realty Inc.
18873 Kenyon Concession 5 Road
North Glengarry, Ontario
Looking for a large family home surrounded by peace & tranquility in a private setting? You've found it! This 6 bed, 3 bath home even has potential to be two dwellings separate dwellings, a great option for multi generational families. On the main level discover a family room leading to kitchen w/ breakfast nook, living room, office/den space (which could easily be a 7th bedroom!), 4 pc bath & a main level laundry room. There is also a second kitchen completing the main level -perfect for those with extended families! Upstairs 6 good sized bedrooms await, with the primary bedroom being served by a 3pc ensuite. The remaining 5 bedrooms are served by an additional full bath, with one offering cheater ensuite access. Outside green space is there to be enjoyed and a large wraparound deck is ideal for relaxing and taking in your peaceful surroundings. There is also a barn on the property. Two furnaces; 1 wood (2016), 1 oil. Easy to view! (id:50886)
Exp Realty
155 - 1480 Britannia Road W
Mississauga, Ontario
Excellent Location for a good size semi detached condominium in Mississauga in excelent condition. 3 specious bedrooms, primary bedroom with 4pc in suit and large walk in closet. Large kitchen with an island and breakfast area.Garage accesses to the house. Open concept living space. Grocery stores and public transit across the street. Family quite neighborhood. Only main and Upper Floor, with One Parking Spot (id:50886)
Right At Home Realty
64 Carleton Trail
New Tecumseth, Ontario
Detached 3 Bedroom Devonleigh Built Home In Beeton! Landscaped With Beautiful Curb Appeal On A Highly Sought Street. This Incredible 3-bedroom, 3 Bathroom Home Offers The Perfect Blend Of Modern Comfort And Friendly Living. Featuring An Inviting Open Concept Layout, The Main Floor Boasts A Modern Kitchen With A Pantry, Oversized Sink and Plenty Of Counter Space. Seamlessly Connected To The Dining Room And Spacious Living Room - Ideal For Entertaining And Comfort. Spacious Primary Bedroom With A Walk In Closet And Three Piece Ensuite, Second Floor Laundry, A Jack And Jill Style Semi Ensuite for the Two Other Bedrooms And Tons Of Natural Light. Enjoy The Fully Finished Basement Complete With Pot Lights, A Bathroom Rough-in, Oversized(56X24)Windows, And Lots Of Storage Space. The Backyard Is Curated With A Deck And Surrounded by Greenery For A Perfect Peaceful Retreat. Outside, You'll Love The 1.5 Car Garage And No Sidewalk, Giving You Extra Parking Space And Convenience. Located In A Quiet, Friendly Neighborhood, close to Parks, Schools, And Amenities, This Home Truly Checks All The Boxes! (id:50886)
RE/MAX Noblecorp Real Estate
73 - 31 Mill Street
Kitchener, Ontario
Welcome to this brand-new, never-lived-in 1-bedroom condo offering modern comfort and convenience in one of Kitchener's most vibrant communities. The open-concept layout features a contemporary kitchen overlooking the dining and living areas, a spacious bedroom, a 3-piece bathroom, and in-suite laundry. Step out onto the private balcony for fresh air and relaxation. Includes one owned parking space. Enjoy morning coffee at a nearby café, stroll or bike along scenic trails, skate at Victoria Park in winter, or unwind in the beautifully landscaped surroundings. Perfect for professionals or first-time buyers seeking style, walkability, and connection in a dynamic urban setting. (id:50886)
RE/MAX Aboutowne Realty Corp.
35 Mountain Avenue
Hamilton, Ontario
Incredible opportunity in the heart of desirable Kirkendall South! This charming 2.5-storey home sits on an impressive 198-foot deep lot and boasts a resort-style backyard featuring a saltwater pool, stamped concrete, raised deck, vegetable garden and bonus shed space, an entertainer's dream! Inside, you'll find a bright, open-concept layout full of character, original pine floors, high ceilings, and large principal rooms. The main level offers a functional kitchen with walkout to the yard, spacious living and dining areas, and a convenient 3-piece bath. Upstairs, the primary retreat impresses with a vaulted ceiling, skylight, ensuite privilege to a renovated bathroom, laundry access, and garden doors - perfect for a future second-storey deck. A second bedroom and a versatile den complete this level. The third floor is fully finished and currently used as a third bedroom. Recent improvements include windows and solar panels completed in 2023. This home offers the perfect blend of charm, function, and outdoor luxury - all just steps to Locke Street, parks, top schools, and trails. (id:50886)
RE/MAX Escarpment Realty Inc.
2879 Lemieux Walk
London South, Ontario
3+1 Bedrooms With Finished Basement ( Entire Property ), 3 Full+1 Half Washroom ,With Extra Family Room Up Stairs, Ensuite Bathroom, Walk In Closet, Beautiful Tile, And Engineered Hardwood On Main. Upgraded Features Throughout, This Bright And Airy Home. Includes 5 Appliances, And Insulated Garage Door. Almost 1800 Sq Ft Upstairs plus basement. Entrance To Garage From Inside House. Perfect Floor Plan. 5 Car Parking, 4 Outside And 1 In Garage. Utilities Not Included In Rent Has To Paid Separately By Tenant and also water heater rental. Pictures are old. (id:50886)
Homelife/miracle Realty Ltd
211 - 11 Woodman Drive S
Hamilton, Ontario
Welcome to this immaculate end unit, where pride of ownership and attention to detail shine through. This freshly painted, move-in-ready home is perfect for first-time buyers or savvy investors. Beautiful and solid laminate flooring throughout enhances the unit's character, along with updated light fixtures, kitchen/door handles and updated baseboard heaters for optimal comfort. The large bedroom offers two built in closets as well as additional storage space in the hallway. Relax and unwind on the large balcony, offering lots of space for any family gatherings. Commuting and errands are a breeze: the location is unparalleled, offering ultimate convenience with public transit, shopping, schools, doctor's offices, the QEW, and the Red Hill Expressway. Unit comes with one locker and parking space. (id:50886)
Right At Home Realty
2 - 9 Wright Avenue
Hamilton, Ontario
Discover comfort and character in this beautifully updated upper-unit apartment in East Hamilton. Featuring two comfortable bedrooms and one modern bath, this bright space includes a stylish kitchen with new stainless-steel appliances, contemporary tile floors, and warm wood-look laminate throughout the living areas, highlighted by a charming exposed brick and wood-beam accent. Step out onto your private balcony, perfect for morning coffee or evening relaxation. Rent includes water, heat, and hydro (internet not included). While there is no dedicated parking, street-permit parking is available, and the neighbourhood is walkable, with nearby shops, restaurants, and amenities. Convenient on-site laundry makes day-to-day living easy, and the quiet three-unit detached building is home to respectful, long-term tenants. Located just steps from the Barton Street East corridor and close to Gage Park and Woodlands Park, this apartment offers the perfect mix of style, comfort, and convenience in East Hamilton. (id:50886)
Sage Real Estate Limited
7422 Road 164 Road
North Perth, Ontario
**PROFESSIONAL PHOTOS COMING SOON** Spacious 3+ bedroom brick 4 level sidesplit. Located in between Atwood and Listowel this large .33 acre lot offers country living with close proximty to many amenities. Third floor has 3 bedrooms up, with a spacious primary suite incuding a 3-peice ensuite. Second floor consists of a spereate dinnng room, large updated kitchen and the first living space that bathes in natural light. The main floor has a carpeted great room with a gas fireplace, 3-peice powder room and delightful 3 season enclosed sunroom with great views of the backyard deck and patio. Lower level consists of additional den/bedroom, laundy hookups, and large storage under the main floor. Recent renovations include new flooring, windows throughout, bathrooms, kitchen and paint. Book your showing today! (id:50886)
Exp Realty
Team Glasser Real Estate Brokerage Inc.
284 Lake Dalrymple Road
Kawartha Lakes, Ontario
ONE-OF-A-KIND RURAL ESCAPE STEPS FROM LAKE DALRYMPLE & ENDLESS OUTDOOR ADVENTURE! Welcome to a one-of-a-kind rural escape in a friendly lakeside community, where Lake Dalrymple waits just across the road for fishing, boating, and endless water recreation. Public dock access is close by, while the Carden Recreation Centre and Little Bluestem Alvar Trail sit just down the road, with the renowned Carden Alvar Provincial Park nearby for wildlife sightings and world-class natural habitat exploration. Set on a private 0.76-acre lot surrounded by forest, gardens, and lush green space, this property is designed for outdoor living with stone pathways linking multiple spaces, a sprawling deck for entertaining, and a long tree-lined driveway that leads to a spacious 3-car garage. An additional workshop and garden shed add even more room for hobbies, projects, and storage. Inside, the home's unique layout begins with a dramatic foyer showcasing soaring vaulted ceilings, flowing into a light-filled living room with exposed beams and oversized windows framing tranquil views. The bright kitchen with breakfast bar seating overlooks the living room and connects to a handy laundry room with its own walkout, while a formal dining room wrapped in windows steps out to the deck for effortless indoor/outdoor dining. The bedroom wing hosts two generous bedrooms, including a primary suite with a 4-piece ensuite and a private sliding-glass walkout, plus an additional 4-piece bathroom for guests. A versatile loft overlooking the foyer creates the perfect retreat for a den, office, games room, or lounge, all while energy-efficient, low-maintenance construction ensures everyday comfort and ease. Just 30 minutes from Orillia's shopping and dining, this property offers a true balance of natural serenity and modern convenience. Seize the chance to make this rare sanctuary your #HomeToStay, and step into a lifestyle of peace, beauty, and endless outdoor adventure! (id:50886)
RE/MAX Hallmark Peggy Hill Group Realty
412 Grosvenor Street
London East, Ontario
Welcome to this beautifully restored 1.5-storey detached home in the heart of Old North, one of London's most desirable neighborhoods. This move-in-ready home offers timeless character and thoughtful upgrades throughout. The main floor features a large staircase at the entrance, original pocket door, refinished original hardwood floors, a spacious living and dining area, and a completely renovated kitchen with a breakfast nook. Upstairs, you'll find two bedrooms, new flooring throughout, and a 4-piece bathroom with heated floors, soaker tub and walk-in glass shower. The lower level includes a 3-piece bath with shower and a bonus room to be negotiated by buyer. Additional highlights include: Detached garage, Fenced Backyard Newer furnace and roof, Large front covered patio overlooking Grosvenor Street, Original stained glass windows and front door. Located on a tree-lined street just minutes from downtown, top-rated schools, parks, and restaurants, this home offers the perfect blend of location, lifestyle, and charm. *For Additional Property Details Click The Brochure Icon Below* (id:50886)
Ici Source Real Asset Services Inc.
2807 - 88 Corporate Drive
Toronto, Ontario
Beautiful, spacious & bright 2+1 Bedroom, 2 Bathroom with Parking and ***BONUS LARGE LOCKER ROOM INCLUDED, Same Level As Unit, great for storage!*** Excellent split-bedroom layout with second ensuite bathroom + ample closet space in primary bedroom, hardwood floors throughout with custom professional "venetian stucco" wall design, ceramic tiled kitchen/bathrooms, updated kitchen counter with under-mount double-sink, stainless steel appliances, formal dining room area with plenty of space throughout to enjoy! Excellent amenities include swimming pool, gym, bowling, party/meeting room, security system/guard, visitor parking & more! (id:50886)
Real Estate Homeward
20 Arrowstook Road
Toronto, Ontario
Welcome to this magnificent custom-built luxury home in the heart of prestigious Bayview Village. Modern Elegant Design with Countless Lavish Finishes, This stunning custom-built residence is a masterpiece of modern architecture, crafted for the discerning homeowner who values exquisite detail. Set on a generous 50 x 151-foot lot, this home offers over 5,000square feet of opulent living space. A true rarity, it caters to design enthusiasts and individuals desiring an enhanced lifestyle in the highly sought-after Bayview Village area of Toronto, just moments away from upscale shopping at Bayview Village and convenient access to major highways and transit options. This home is understated luxury at its finest with a mudroom entrance from the garage, 4 generous bedrooms each with its own ensuite bath. No small detail has been missed. A covered portico in the backyard is an entertainer's delight, and a walk-up basement with a separate living room alongside a guest suite and ensuite makes this home everything you've been waiting for in luxury. (id:50886)
Homelife Frontier Realty Inc.
1305 - 108 Peter Street
Toronto, Ontario
Experience luxury living at Peter & Adelaide Condo! This well-designed 2 beds, 2 Baths suite offers modern living space, featuring a stylish designer kitchen with premium Integrated appliances, sleek laminate flooring, and impressive 9-ft ceilings. The second bedroom enclosed by a sleek glass sliding door with blinds, offers the perfect setting for a stylish and functional office or bedroom. 682 sq.ft + 58 sq.ft. Total 740 sq.ft. Step onto the balcony and take in city views of Toronto's dynamic cityscape. Residents enjoy an array of top-tier amenities, including a rooftop outdoor pool with an elegant lounge area, a state-of-the-art gym, a yoga studio, a business centre with WiFi, an indoor child play area, a dining room with a catering kitchen, and more. Prime downtown location! Just steps from Toronto's top universities, charming cafes, vibrant nightlife, lush parks, high-end shopping, and seamless TTC transit access. (id:50886)
RE/MAX Condos Plus Corporation
91 The Promenade
Central Elgin, Ontario
A brand new build with immediate possession available! Welcome to The Dock Model, where upscale living meets effortless style. This 1,580 sq. ft. bungalow is designed for those who love to be part of the action, whether hosting friends or catching the game from the kitchen island. The open-concept layout connects the kitchen, living, and dining areas seamlessly, creating the perfect space for entertaining. Luxury vinyl plank flooring flows throughout the main living areas, while the kitchen showcases quartz countertops and an inviting island. The primary bedroom features a walk-in closet and a spa-inspired ensuite. A second bedroom, full bath, and versatile bonus room-ideal for a home office or den-complete this stylish and functional layout. A large two car garage is a great place to store your paddle board or beach gear! Homeowners are members of a private Beach Club, which includes a large pool, fitness centre, yoga studio and an owner's lounge. The community also offers pickleball courts, playground, and only a 5-minute walk to the beach! That means Lake Erie, sand, surf and relaxation are always at your fingertips. (id:50886)
A Team London
1305 - 108 Peter Street
Toronto, Ontario
Experience luxury living at Peter & Adelaide Condo! This well-designed 2 beds, 2 Baths suite offers modern living space, featuring a private balcony, a stylish designer kitchen with premium Integrated appliances, sleek laminate flooring, and impressive 9-ft ceilings. The second bedroom, enclosed by a sleek glass sliding door with blinds, offers the perfect setting for a stylish and functional office or bedroom. 682 sq.ft + 58 sq.ft. Total 740 sq.ft. Step onto the balcony and take in city views of Toronto's dynamic cityscape. Residents enjoy an array of top-tier amenities, including a rooftop outdoor pool with an elegant lounge area, a state-of-the-art gym, a yoga studio, a business centre with WiFi, an indoor child play area, a dining room with a catering kitchen, and more. Prime downtown location! Just steps from Toronto's top universities, charming cafes, vibrant nightlife, lush parks, high-end shopping, and seamless TTC transit access. Don't miss this incredible opportunity to own in one of downtown's most sought-after buildings! **EXTRAS** All Existing Integrated Appliances : Fridge, Oven, Cooktop, Dishwasher, Microwave, Stacked Washer & Dryer. All Existing Electrical Light Fixtures & Window Coverings (id:50886)
RE/MAX Condos Plus Corporation
1612 Capri Crescent
London North, Ontario
Opportunity to get into a desirable subdivision in North West London. This detached house offers 3-bedroom, 2.5-bathrooms and an attached garage. The open-concept layout flows seamlessly from the well-appointed kitchen to the living and dining areas. Upstairs, you'll find three bedrooms, including a primary suite with ensuite bathroom and large closets. The basement is unfinished and waiting to be finished to suite your families needs. Conveniently located in close proximity to shopping and schools this property is a rare find. (id:50886)
A Team London
106 Thornton Avenue
London East, Ontario
Charming brick bungalow in the heart of Old North! This 2+1 bedroom, 2 full bath home offers incredible opportunity in one of London's most sought-after neighbourhoods. Filled with natural light, this move in ready home features a functional layout with great potential to update and improve value. The finished lower level provides additional living space or is ideal for additional income potential given its close proximity to UWO. Situated on a mature, tree-lined street surrounded by well-kept homes, this property presents great upside for investors, renovators, or those looking to plant roots in one of London's most established neighbourhoods (id:50886)
A Team London
371 Speight Boulevard
London East, Ontario
Beautifully Renovated Bungalow in East London - Move-In Ready! Welcome to 371 Speight Blvd, a stylishly updated 3 bedroom, 2 full bath bungalow perfect for first-time buyers or those looking to downsize. The main floor has been completely refreshed and features a bright, modern kitchen with brand new white cupboards, countertop, and backsplash, opening to a cozy dining area and spacious living room. You'll love the gorgeous refinished flooring, new baseboards, doors, and lighting throughout - everything has been done for you! The lower level offers great additional living space with a two rooms to use for flex space, 3-piece bath, rec room and storage/laundry area - ready for your finishing touches. Outside, enjoy a private single driveway with carport (parking for 3 cars), a backyard shed, and a low-maintenance yard. Conveniently located within walking distance to parks, shopping, public transit, and amenities, and just 5 minutes to Highway 401 for an easy commute. With new roof shingles (2023) and a quick closing available, this home is move-in ready and affordably priced - don't miss your chance to make it yours! (id:50886)
Streetcity Realty Inc.
2479 Seven Oaks Ridge
London South, Ontario
Welcome to 2479 Seven Oaks Ridge, a beautiful two-story family home designed for today's modern lifestyle. Featuring 4+2 bedrooms and 3+1 bathrooms, this property offers flexibility for the whole family. The walk-out basement is a showstopper with a stunning 2-bedroom apartment-ideal for multi-generational living or excellent income potential to help offset your mortgage. Inside, you'll find an open concept main level with seamless flow between the living, dining, and kitchen areas. Stay warm by the natural gas fireplace in a large living room surrounded by beautiful windows bringing in plenty of natural light. Step outside to enjoy two levels of backyard decking, perfect for summer entertaining. Nestled in a quiet, family-friendly neighbourhood, you're just minutes from the 401, golf courses, hiking trails, and shopping. A truly impressive home that blends comfort, convenience, and opportunity. (id:50886)
A Team London
804 - 1105 Jalna Boulevard
London South, Ontario
Welcome to Unit 804 at Village at the Pines-a beautifully updated condo offering comfort, style, and unbeatable convenience in South London. This spacious unit features laminate flooring throughout the living areas, complemented by modern tile in the kitchen, foyer, hallway, storage and bathroom. Enjoy the renovated kitchen complete with updated cabinets, sleek tile work, and quartz countertops. Parking is no issue here, with one underground parking space and plenty of vistor parking. Condo fees include heat, hydro, water (hot & cold), making this home an excellent option for owners or investors alike. Located close to transit, shopping, restaurants, parks, HWY 401-don't miss your chance to live in one of the areas most desirable buildings! (id:50886)
Sutton Group - Select Realty
53 - 35 Waterman Avenue
London South, Ontario
Your First Home Awaits! This renovated, affordable 3-bedroom, 1.5-bath home is move-in ready and full of charm. Enjoy a spacious main floor layout with eat-in kitchen, living and dining areas. Upstairs you will find 3 bedrooms and a full bathroom. Venture to the lower level and a recreation room awaits you along with laundry and storage areas. Fresh updates throughout which include paint, light fixtures, hardware, carpet on stairs and new tiling around tub. All located close to everything you need. An ideal choice for first-time buyers looking for value and comfort! Inquire about time limited buyer incentives. (id:50886)
A Team London
67 Pinemeadow Crescent
Waterloo, Ontario
LOCATION! LOCATION! LOCATION! LOOKING FOR MATURE FAMILY ORIENTED AREA WITH EXCELLENT OPPORTUNITY FOR SPACE TO LIVE WITH EXTENDED FAMILY OR A MORTGAGE HELPER OR INVESTMENT, CLOSE TO WATERLOO AND WILFRID LAURIER UNIVERSITIES, THIS PROPERTY HAS IT ALL. THIS PRIME LOCATED DETACHED CHARMING AND WELL-SOUGHT-AFTER PROPERTY 3 + 2 BEDROOMS AND 2 FULL WASHROOMS, 2 CAR PARKING ASPHALT DRIVEWAY, SPACIOUS FULLY FENCED GARAGE, DECK, SHADE AND MANY UPDATES. THE MAIN UNIT HAS A LIVING ROOM WITH MODERN AND DESIGNER TOUCH, SPACIOUS KITCHEN AND DINNING AREA, 3 GOOD SIZE BEDROOMS, A FULL BATHROOM AND ITS OWN LAUNDRY. THE BASEMENT HAS A SEPARATE ACCESS THROUGH THE GARAGE, AND CONSISTS OF A LIVING ROOM, TWO GOOD SIZE BEDROOMS, A KITCHEN, 3 PCs BATHROOM, AND ITS OWN LAUNDRY. LOOKING FOR PRIVATE FAMILY GATHERING, SPACE FOR YOUR GARDENING HOBBY, OR OUTOOR ENJOYMENT, UPGRADES INCLUDE DESIGNER MODERN MAIN FLOOR SEPARATION WALL (2025), BARN DOOR (2025), BASEMENT KITCHEN (2023), WHOLE HOUSE FRESHLY PAINTED (2023), FRONT LANDSCAPE (2023), REVERSE OSMOSIS WATER FILTER & WHOLE HOUSE FILTER DECHLORINATE WITH CARBOC (2023). SUCH OPPORTUNITY WON'T LAST LONG. COME AND SEE IT FOR YOURSELF! BOOK YOUR SHOWING TODAY! (id:50886)
Keller Williams Innovation Realty
665 Kildare Road
London North, Ontario
Welcome to 665 Kildare Rd - A Rare Opportunity in Desirable Oakridge . This is the home you've been waiting for. With 3+1 bedrooms, 2 stunningly updated baths, and endless flexibility, this Oakridge gem has been renovated top to bottom with thoughtful upgrades and timeless style. Whether you're looking for a family home with tons of space in an EXCELLENT SCHOOL DISTRICT, multi-generational living, a separate income suite, or a professional space for your home-based business with private client access, this home delivers. You'll fall in love with the gourmet kitchen featuring custom solid wood cabinetry, pantry, farmhouse sink, and brass gooseneck faucet. The living room is bright and welcoming with its huge picture window and cozy wood-burning fireplace, while the main-floor family room adds even more charm with a rough-in for a wood stove and patio access to the yard. Downstairs, unwind in a spa-like bath with a soaker tub and walk in shower with rain-head, or take advantage of the massive bedroom with egress to create a fully private in-law or income-generating suite. Every detail has been cared for: Custom cabinetry in kitchens & main bath (5-6 years), Roof (8 years), HVAC (5 years), upgraded 200 amp service, back facing windows & both patio doors (6 years), leaded-glass front door, spray insulation (4 years), upgraded hardwood floors throughout the main floor, solid wood doors. And then... there is the backyard oasis with lush perennials, a tranquil pond, and a private deck retreat where you can enjoy your morning coffee or unwind at days end. Homes like this rarely come available in Oakridge. Don't just read about it - come experience it for yourself. With lifestyle flexibility and income potential, this one is truly a must-see. (id:50886)
A Team London
58 - 35 Waterman Avenue
London South, Ontario
This charming 3 bedroom, 1.5 bathroom home in a desirable South London location is move-in ready and affordably priced. The interior has been freshly painted with new hardware, lighting and new carpet on the stairs, giving the home a fresh and updated look. The spacious rec room provides extra space for lounging, working, or playing, while the large laundry room offers ample storage space. Outside, there is a patio area in the backyard, perfect for outdoor entertaining or relaxing. The property also features a parking space out front. Located in a great South London neighborhood, you'll have easy access to parks, schools, shopping, and public transportation. Don't miss out on this fantastic opportunity to own a lovely home in a prime location. (id:50886)
A Team London
1596 Noah Bend
London North, Ontario
Welcome to 1596 Noah Bend built by quality home builder Kenmore Homes. Our "Oakfield Model" features 2,146 sq ft of finished above grade living space with 4 bedrooms and 2.5 bathrooms. Your main floor offers an open concept dining room, kitchen, and great room with a gas fireplace as well as the mudroom and 1/2 bathroom just inside from your 1.5 car garage. Upstairs you'll find 4 bedrooms with the primary offering a walk-in closet and ensuite with tiled and glass shower along with upper laundry for added convenience and your 2nd full bathroom. Your lower level has full development potential with the bonus of large windows with look out views allowing plenty of natural daylight. Structural Upgrades Include: Lookout lot. Brick jog for gas fireplace on main floor with level 1 ledgestone veneer. Second floor option 2 including luxury ensuite upgrade as shown in photos. Window added in the laundry room. Upgraded interior finishes: Crown moulding on kitchen uppers. Light valance on uppers with under-valance lighting. Upgraded hardware in the kitchen and the bathrooms. Chimney style rangehood fan. Tiled backsplash in the kitchen. Upgrade to all oak stairs, stained from main to second floor. All bathroom basins to square undermount. Raised electrical for TV above the fireplace. Ensuite shower upgraded to ceramic tile with glass door. Main bath soaker tub with tiled surround. Upgraded countertop selection in main bath. Close to all amenities in Hyde Park and Oakridge, a short drive/bus ride to Masonville Mall, Western University and University Hospital. Kenmore Homes has been building quality homes since 1955. Ask about other lots and models available. (id:50886)
RE/MAX Centre City Realty Inc.

