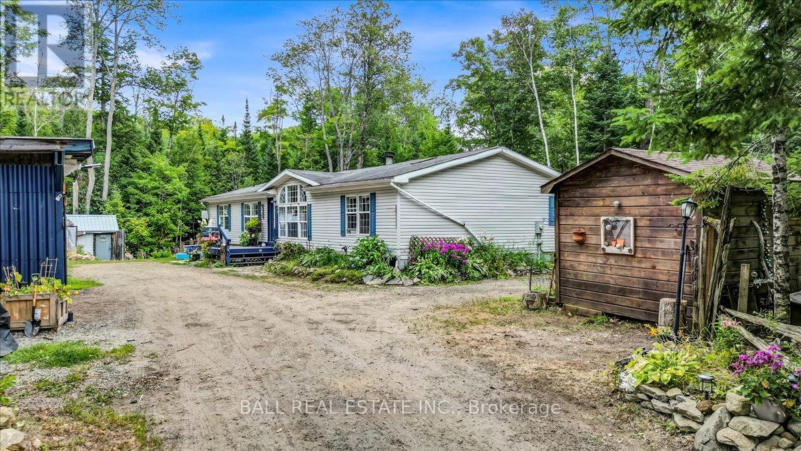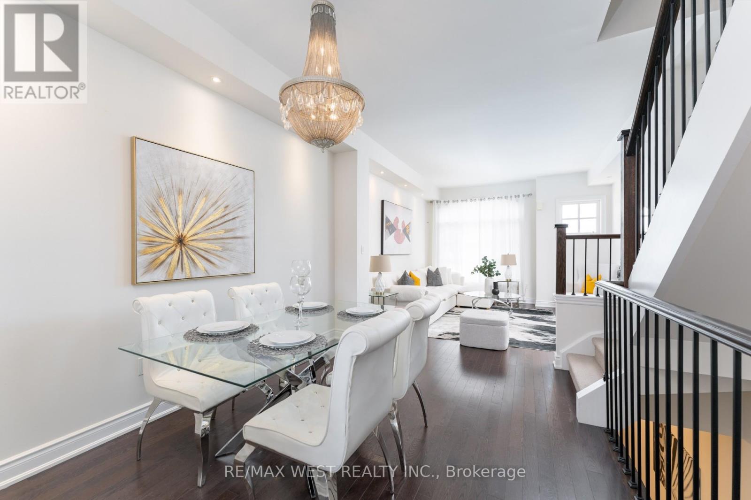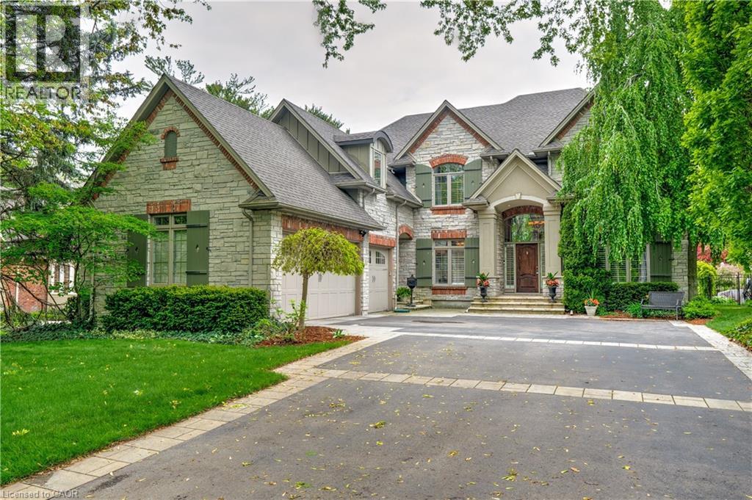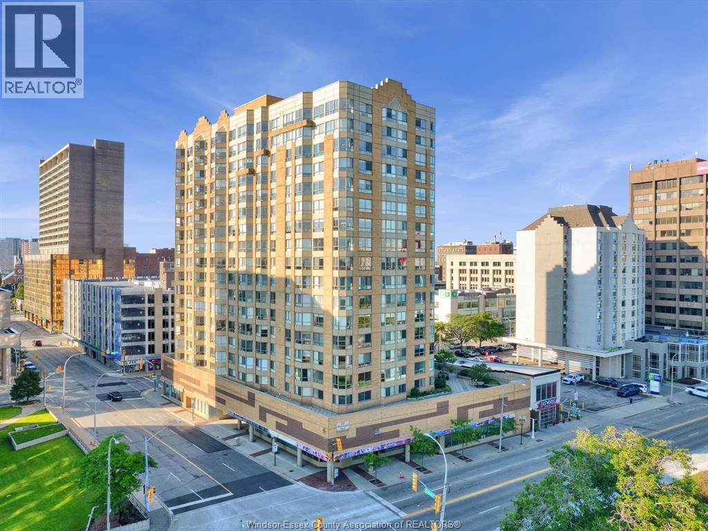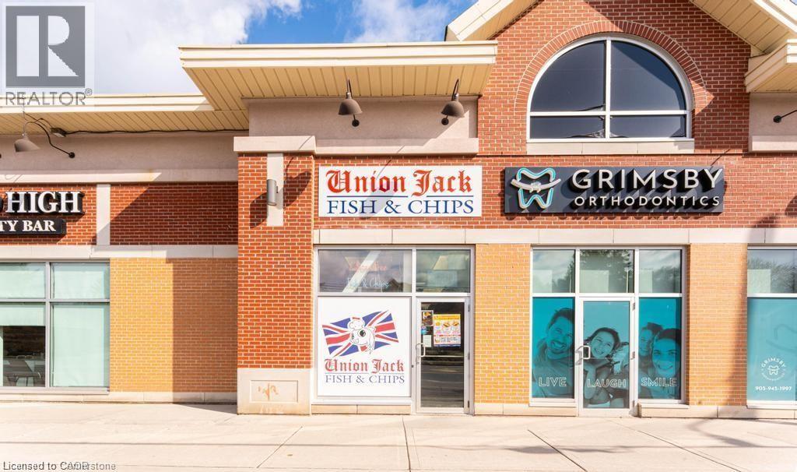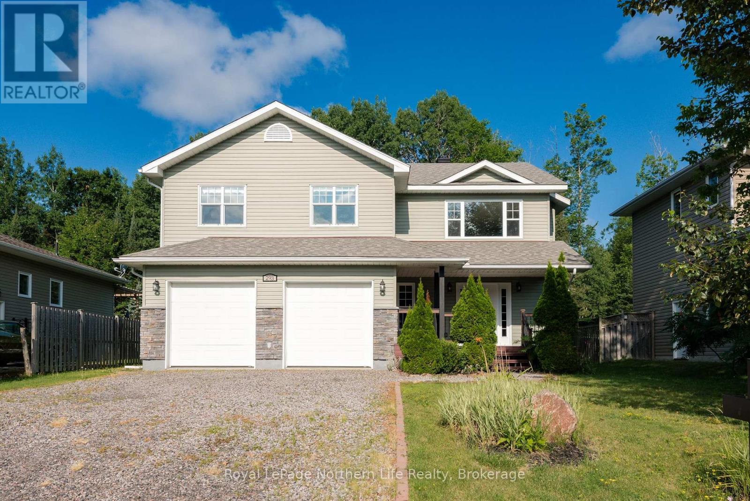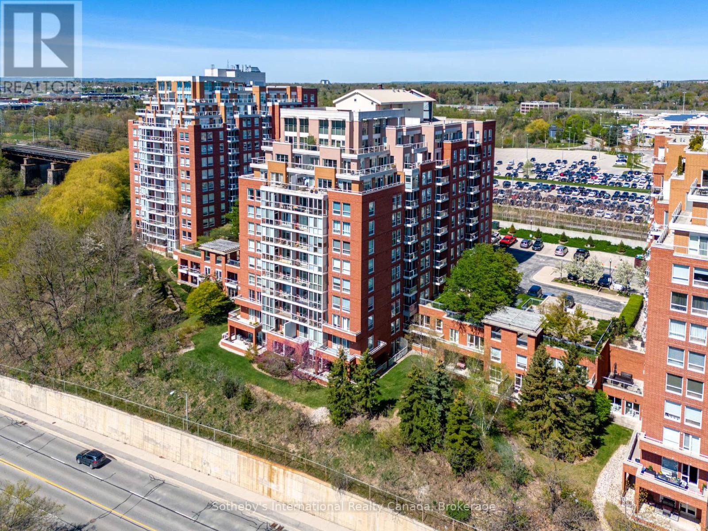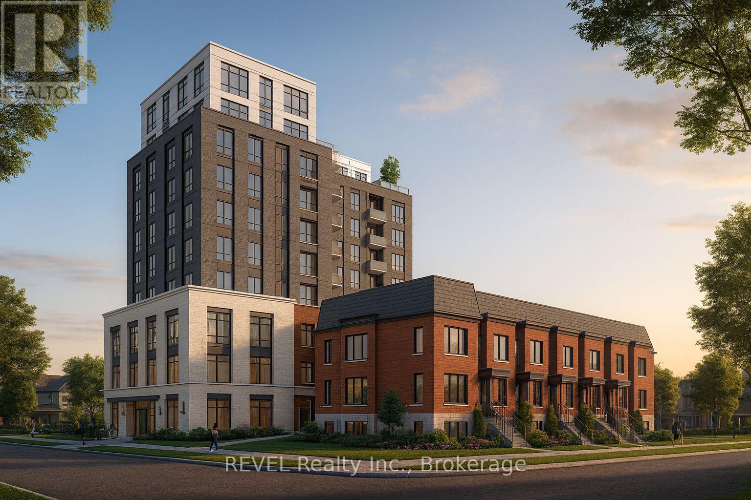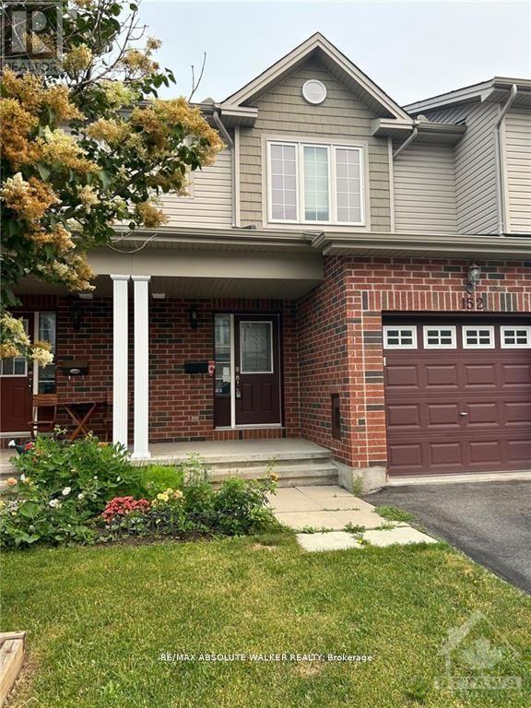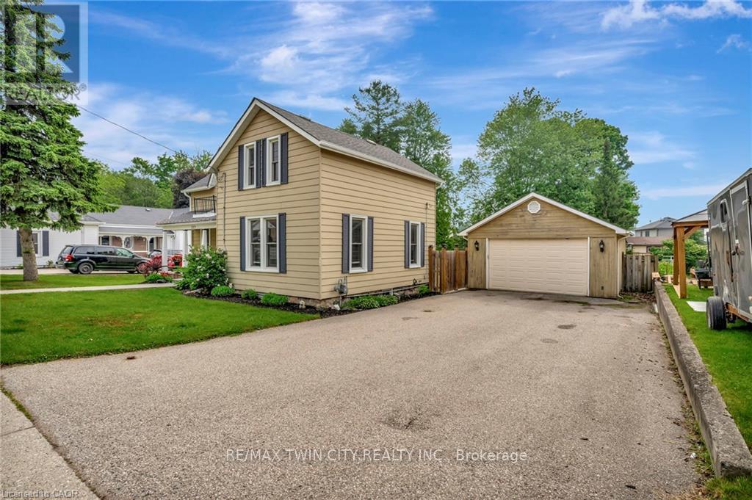545 Orchards Crescent
Windsor, Ontario
TO BE BUILT BY J. RAUTI CUSTOM HOMES in ""The Orchards"" of South Windsor, this elegant 2-Storey in a secluded crescent lot offers the perfect blend of luxury and comfort. Boasting 4 large bedrooms and 4 full bathrooms, including 2 ensuites upstairs, this home is designed for those who appreciate space and style. The designer kitchen, complete with high-end finishes, is a chefs dream, with a soaring 18ft open-to-below foyer and family room, and a covered backyard patio. The convenience of a 2-car garage and the home's proximity to Devonshire Mall adds to its appeal, making it a highly desirable property in a sought-after location with a 59ft frontage. J Rauti Custom Homes finish with the most high-end details, and will only build homes in the best and most convenient locations, tailoring your dream home to the precise preferences and lifestyle needs in this great neighbourhood. (id:50886)
Remo Valente Real Estate (1990) Limited
5005 Loop Road
Highlands East, Ontario
Welcome to this spacious country home offering exceptional privacy and versatility on 4.27 acres with just under 1,000 feet of highway frontage, plus an additional 0.20 acre lot on the other side of Ojibway Road. Surrounded by nature with no neighbours in sight, this property is the perfect blend of comfort and convenience, located just 30 minutes to both Bancroft and Haliburton. The home is designed with easy main floor living - no stairs. The massive primary bedroom features a large walk-in closet and en-suite complete with a corner soaker tub. A second primary suite, also with a full en-suite, provides flexibility for guests or multi-generational living. A third bedroom, also with a walk-in closet, completes the sleeping quarters. Living and entertaining are a breeze with the large living room showcasing a wood-burning fireplace, two dining areas - one with a walkout to the back deck - and a large laundry room. Step outside to enjoy a peaceful lifestyle with multiple decks, multiple flower and vegetable gardens, and a variety of outbuildings including a garage/workshop (with 200 amp service), garden sheds, and a bunkie for overflow guests. With affordable taxes, a private setting and room to grow, this property is an excellent opportunity for those seeking space, privacy, and rural charm without sacrificing access to town amenities. New drilled well in 2021, low maintenance exterior, many furnishings negotiable, and available for a quick closing. (id:50886)
Ball Real Estate Inc.
19 - 2172 Trafalgar Road
Oakville, Ontario
Welcome to 1987 Sq Ft of Bright, Upgraded Living in Prime Oakville Location! 3+1 Bed | 3 Bath | Extra-Long Garage | Turnkey Townhome Beautifully maintained 3-bedroom, 3-bathroom townhome with a ground floor office/den offering 1987 sq ft of comfortable and stylish living space. This spacious home features a functional open-concept layout, perfect for modern living. The upgraded kitchen includes stainless steel appliances fridge, dishwasher, and microwave and opens seamlessly into the main living and dining areas. Freshly painted throughout with tasteful upgrades, this home is move-in ready. The oversized garage easily accommodates two vehicles. Upstairs, the large primary suite includes a walk-in closet and a luxurious 5-piece ensuite bath. Two additional bedrooms are perfect for a growing family or work-from-home needs. (id:50886)
RE/MAX West Realty Inc.
290 Shoreacres Road
Burlington, Ontario
Step into the epitome of luxury living at 290 Shoreacres Rd, a truly exceptional property that redefines affluence & comfort. This residence, located in the cherished neighbourhood of Shoreacres includes not only a prestigious address but also located among Burlington’s finest estate homes and is within walking distance to Paletta Lakefront park and trails. Set on a 65’ x 180’ lot surrounded by mature landscaping of lush trees, this property is the epitome of privacy and elegance. The meandering tree lined driveway leads to the triple garages, completely outfitted with a electric car charger. Enter the gracious foyer where a serene neutral palette and rich hardwood floors run throughout the home. With over 6000 sq. ft. of finished living space, this home is an entertainer’s dream offering an open-concept great room at the rear of the house with soaring ceilings, floor to ceiling windows and gas fireplace. The heart of the house is undoubtedly the chef's dream kitchen, featuring heated floors, island and top of the line appliances. The adjacent dining area opens onto a back deck, extending the living space to the outdoors featuring stone patios, a hot tub, outdoor gazebo and saltwater pool creating a haven for summer enjoyment. The 5 bedrooms on the upper level, including the primary retreat, showcase spacious layouts, walk-in closet & luxurious ensuite with ensuring privacy & indulgence. The lower level extends the versatility of the home, featuring a recreation room with fireplace, gym, a guest bedroom and 3-piece bath. Beautifully appointed home with a perfect blend of traditional and contemporary elements located in one of Burlington’s high rated school districts. This is more than just a home; it's a blend of location, functionality & outdoor enjoyment, making it the pinnacle of upscale living. Luxury Certified (id:50886)
RE/MAX Escarpment Realty Inc.
75 Riverside Drive East Unit# 1210
Windsor, Ontario
Welcome to 75 Riverside Dr. East—your dream condo with breathtaking views of the Detroit skyline, right in the heart of Windsor’s vibrant downtown! This 12th-floor residence offers approx. 1,100 sq. ft. of elegant living space. The bright kitchen provides ample cabinetry, while the open-concept living and dining room showcases panoramic river views through oversized windows. The spacious primary suite features a walk-in closet and a 4-piece ensuite. A second bedroom, another full 4-piece bath, and convenient in-suite laundry with plenty of storage complete the floorplan. Residents enjoy premium amenities, including an updated party room, fitness center, a 3rd-floor terrace, and a rooftop garden oasis. Best of all, all utilities are included in the condo fee. (id:50886)
RE/MAX Capital Diamond Realty
70 Livingston Avenue Unit# 2
Grimsby, Ontario
A fantastic business opportunity awaits! Located in beautiful Grimsby, in the heart of the town, this fish & chips business has been well established with over 5 years of strong sales numbers, a great client base, and tremendous potential. With great street visibility, great parking, large retail anchors, this is a fantastic spot you do not want to miss on. With only limited days and hours, it already has great sales but shows there is much more potential to grow sales. There is also the option to convert the business to a different type of restaurant if you see fit, with a great lease in place and affordable rent, the opportunities are endless. With hundreds of businesses nearby, schools, the hwy, thousands of residential homes, a waterfront that is exploding with new condos in investment, but still has friendly small town feel, Grimsby is a affluent and growing market that you want your business to be a part of! Contact us today to learn more about this great business venture! (id:50886)
RE/MAX Escarpment Realty Inc.
293 Osprey Crescent
Callander, Ontario
Discover this well cared-for 4-bedroom, 2-bathroom home nestled in one of the areas most desirable family communities, just minutes from Osprey Links Golf Course, local beaches, boat launches, splash pad, and all your daily conveniences. Step inside to a bright, welcoming foyer that opens into a spacious recreation room with direct access to the backyard, a versatile pace - perfect for a kids zone, home office, or cozy media room. Upstairs, the open-concept main living area combines the kitchen, dining, and family room into a warm and inviting space designed for gathering and entertaining. Sliding glass doors lead to a private deck that backs onto serene, forested green space, ideal for evening relaxation or weekend BBQs. Each of the four bedrooms offers generous dimensions and abundant natural light, making them perfect for both kids and guests. The landscaped, covered front porch provides a peaceful spot to enjoy your coffee while taking in the friendly neighborhood atmosphere. With its functional layout, private backyard views, and unbeatable location, this home delivers the space, style, and setting your family has been looking for. (id:50886)
Royal LePage Northern Life Realty
105 - 50 Old Mill Road
Oakville, Ontario
A gorgeous condo in the heart of Oakville! Welcome to this stunning two-bedroom plus den condo, ideally situated within walking distance of historic Downtown Oakville. This beautifully renovated home offers 1,425 square feet of elegant living space. Located on the ground floor, it provides convenience & easy access for family and friends, making it a rare find. The open-concept kitchen is a chefs dream, featuring a large island with a built-in wine rack, sleek quartz countertops & custom cabinetry w/ additional built-ins in the dining area. High-end appliances, incl a convection microwave, induction cooktop & built-in wall oven with warming drawer, add to the kitchen's appeal. Designed for both comfort & entertaining, the bright and airy living area is filled with natural light from large windows anchored by an inviting electric fireplace.The adjacent den opens onto a balcony that overlooks the property's lush gardens, mature trees & creek view. The primary bedroom boasts a private terrace, a spacious w/i closet & a luxurious ensuite with glass walk-in shower, a deep soaker tub & a heated towel rack for added comfort. Both bathrms have been thoughtfully renovated with striking tilework, including stylish black tile accents.A separate walk-in pantry / storage space provide additional convenience. For commuters, the location is ideal, with easy access to major highways and the GO Train station just minutes away. A truly walkable lifestyle awaits, with Whole Foods, Starbucks, LCBO, Shoppers Drug Mart, and more just a block away, while the nearby community centre is within a 15-minute walk.This well-managed building is home to a welcoming mix of residents & offers reasonable condo fees. The unit comes with one parking space & a storage locker. With a contemporary color palette of cool whites and grays accented by bold black details, this beautifully appointed home is move-in ready. Don't miss this exceptional opportunity. (id:50886)
Sotheby's International Realty Canada
2220 Warden Avenue
Toronto, Ontario
Welcome to 2220 Warden Avenue, a rare opportunity to secure nearly one acre of prime development land in Torontos east end. Situated at Warden and Sheppard and only steps from the proposed Sheppard subway station, this property offers investors and builders an unparalleled chance to create a transit-oriented community in a rapidly evolving corridor.The City has already indicated support for development up to eleven storeys, and nearby projects of eleven, fifteen, and even thirty-two storeys have established strong precedent. Conceptual architectural plans show a vision for a mid-rise building fronting Warden Avenue paired with stacked townhomes along two sides of the site. Together, this design could deliver between ninety and one hundred fifteen residential units, combining modern apartments with family-focused townhomes that suit the areas housing needs.The surrounding neighbourhood reinforces the investment story. Families are drawn to established schools, parks, and community centres, while retail, dining, and services line both Warden and Sheppard. The planned subway extension will only accelerate growth, connecting residents directly to the subway, GO, and the broader GTA. This is already a thriving area, and the arrival of rapid transit will transform it into one of Torontos most dynamic hubs for housing and commerce.2220 Warden Avenue is more than a parcel of land. It is an opportunity to bring forward a landmark development in a community on the rise, leveraging transit expansion, strong planning precedent, and proven market demand. (id:50886)
Revel Realty Inc.
Gold Park Realty Inc.
152 Challenge Crescent
Ottawa, Ontario
Stylish and spacious with a walkout basement! This 3-bedroom executive townhome in sought-after Royal Ridge offers comfort and convenience in equal measure. The main level has elegant oak hardwood floors in the living and dining rooms, with a separate but bright eat-in kitchen with rich cabinetry and Stainless Steel appliances. Upstairs, the primary suite is complete with a walk-in closet and private ensuite. Two additional bedrooms are very spacious and a full bath provide ample space for family or guests. The fully finished lower level is ideal for relaxing, with a cozy gas fireplace and walkout access to the fenced backyard and offers ample storage space. All of this in a prime location-steps to Royal Ridge Park, close to public transit, and minutes to HWY 174. Walk to Trim Rd Park & Ride, Starbucks, and the future LRT station for an easy commute. (id:50886)
RE/MAX Absolute Walker Realty
1981 Prince Of Wales Drive
Ottawa, Ontario
Wake up and come home to herons at this one-of-a-kind waterfront home by award-winning Canterra designer Cosimo Zacconi. Set on a private riverfront, the home blends striking architecture with natural beauty and serene surroundings, offering a peaceful retreat just minutes from city conveniences. Stucco and masonry façades, oversized European windows, and a streamlined roofline welcome you through a 9-foot Sapele wood door into interiors of stone, porcelain, and white oak, accented by black details, geometric lighting, and sweeping river views that fill each room with natural light and a sense of calm. Extensive custom millwork by Marina Medina Design and Exotic Wood of Ottawa provides clever storage and built-in lighting. At its heart, the chef's kitchen features Thermador appliances, a six-burner gas range with induction plates, dual ovens, a 10-foot Tahiti quartzite island, and oak cabinetry. A 13-foot linear fireplace mirrors the kitchen's porcelain detailing under soaring ceilings, anchoring the open-concept living and dining space, perfect for family gatherings, entertaining friends, or relaxing with loved ones. Five bedrooms and 4.5 baths include two spa-like ensuites with oversized showers and marble finishes. The lower level offers two bedrooms, a recreation room with three-sided fireplace, wet bar, and walkout to the covered terrace. Above the three-car garage, a private loft suite with deck and full bath provides ideal guest or family quarters or potential for a home business. Outdoor living features glass-railed decks, covered lanai, and permanent dock along stabilized, naturalized shoreline. From morning coffee to sunset gatherings, enjoy boating, entertaining, or simply relaxing in nature. This home is more than a residence, it is a lifestyle, designed for comfort, modern living, and timeless elegance. Built with insulated concrete forms, it is exceptionally solid, quiet, and energy-efficient. Truly, a once-in-a-lifetime home you will cherish forever. (id:50886)
Coldwell Banker First Ottawa Realty
123 Blandford Street
East Zorra-Tavistock, Ontario
Welcome to 123 Blandford Street - a beautifully updated, freshly painted, light-filled gem offering nearly 1,800 sq ft of charm and comfort in the heart of Innerkip! A spacious front porch framed by mature landscaping sets the stage for this warm and welcoming home. Step inside and be greeted by character-rich details like crown moulding, oversized baseboards, and timeless trim work. The main floor offers a seamless flow - relax in the inviting living room, gather in the dedicated dining area, or enjoy the flexibility of a home office or playroom. At the back of the home, the kitchen overlooks your private backyard retreat: a 165 deep, fully fenced yard with a stamped concrete patio, gazebo-covered sitting area, and an above-ground pool ready for sunny afternoons. Youll also find a stylish 4-piece bath with updated flooring (2022), and a main-floor laundry room with added storage. Upstairs, the airy primary suite features a skylight, private 3-piece ensuite, and a charming Juliet balcony. Two additional bedrooms offer generous closets and space for family, guests, or work-from-home needs. The detached garage functions perfectly as a workshop, and the expansive driveway provides ample parking. Furnace and Central A/C (2021). Located just steps from schools and local amenities, 123 Blandford is move-in ready and waiting to welcome its next happy homeowners. (id:50886)
RE/MAX Twin City Realty Inc.


