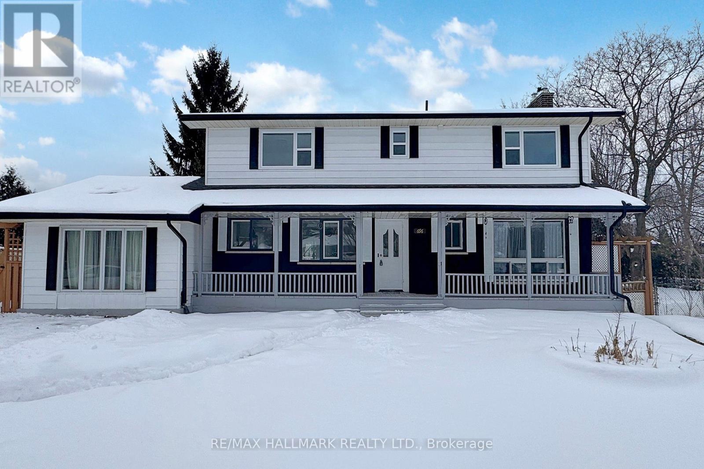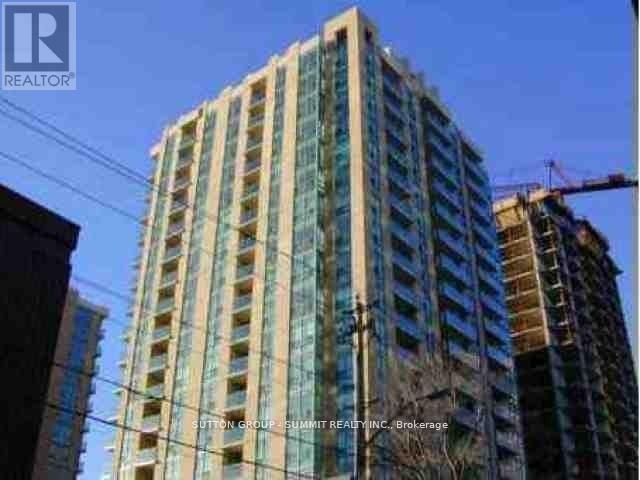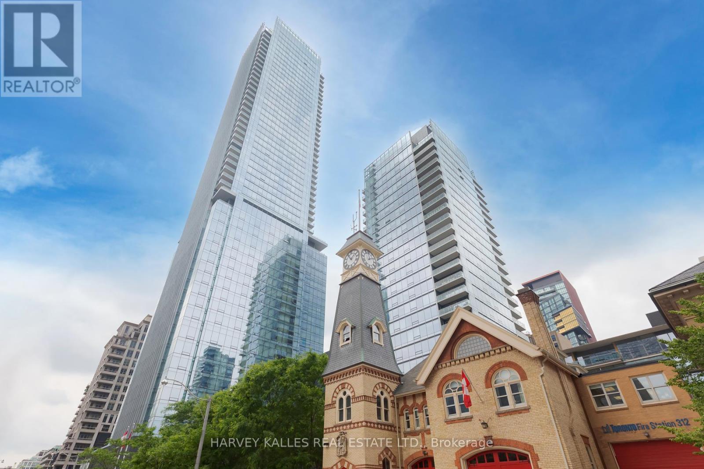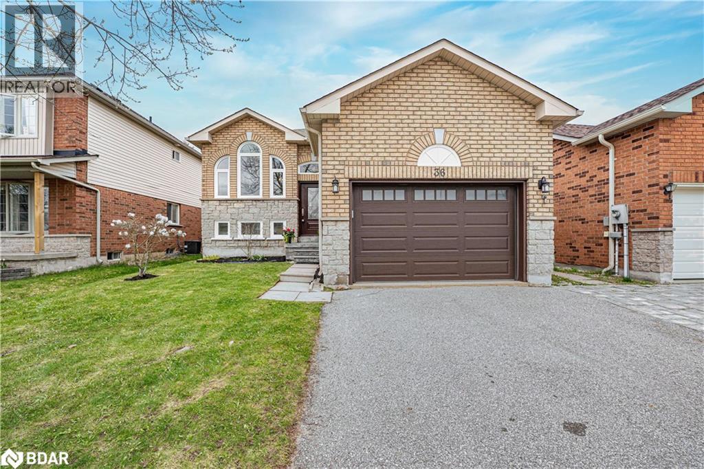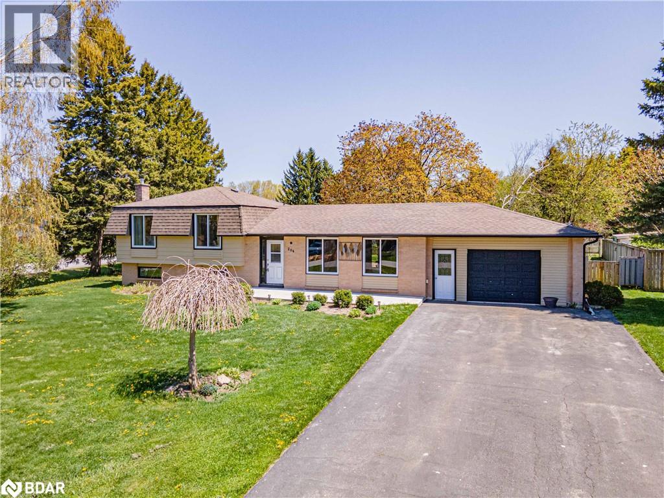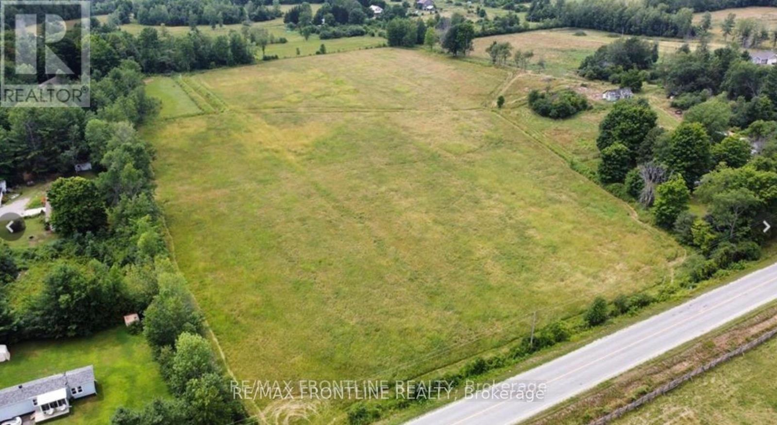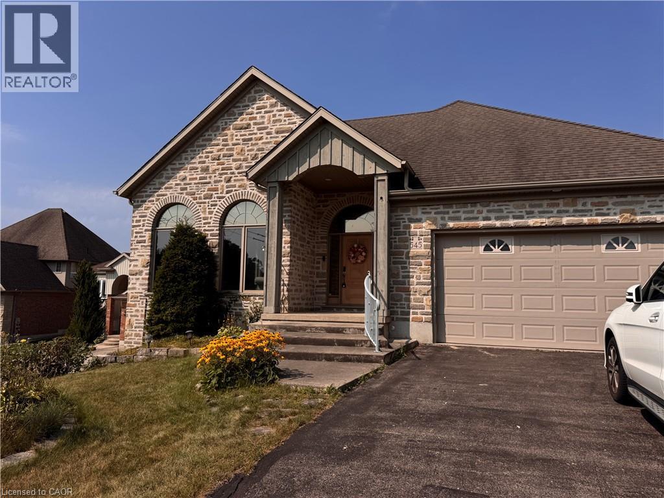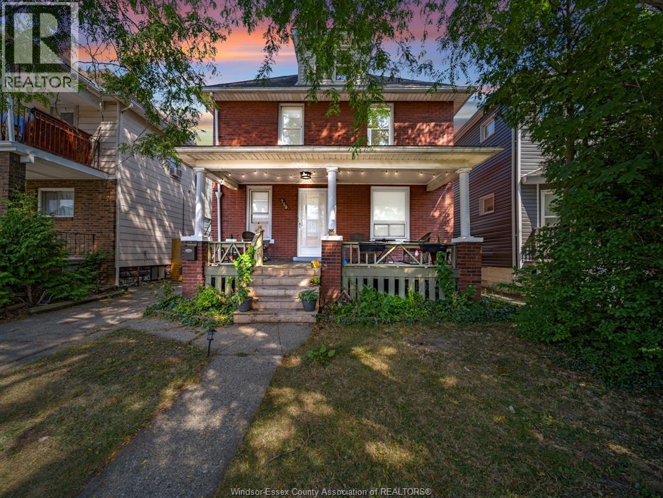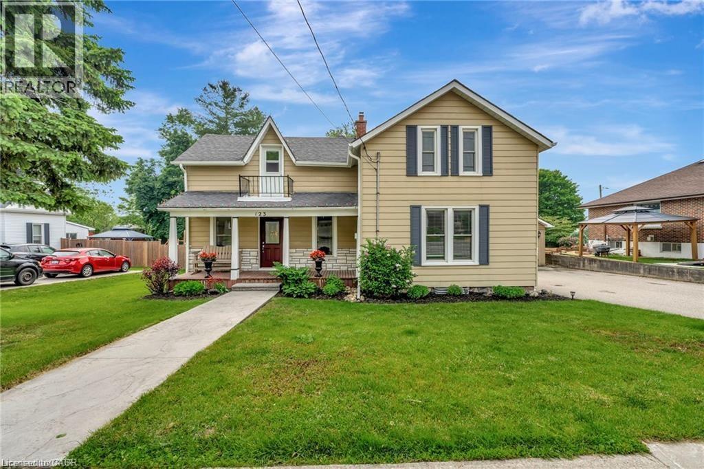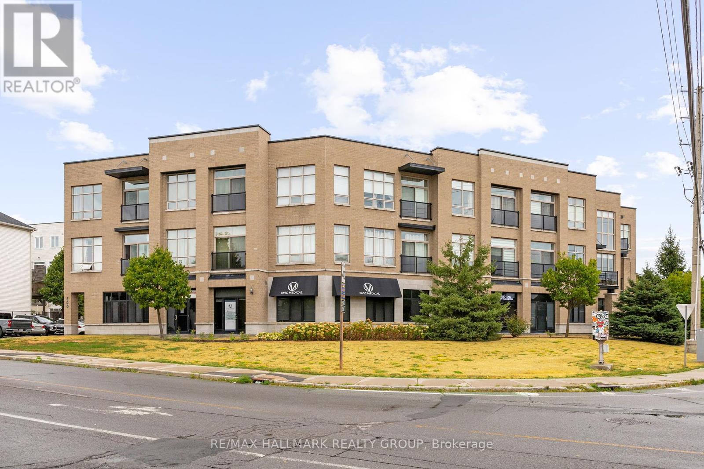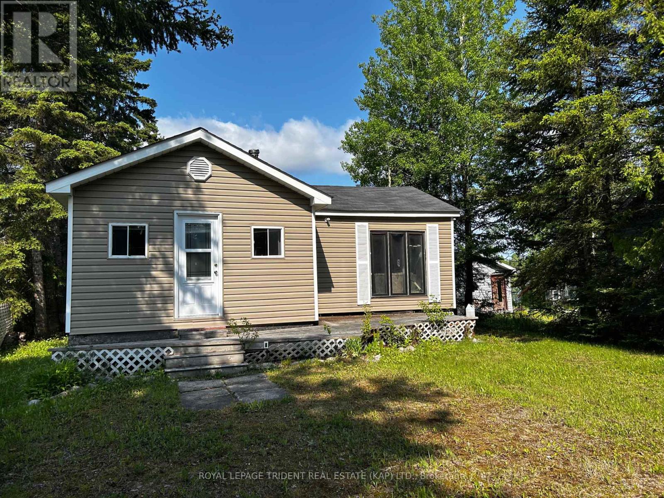696 Jasmine Crescent
Oshawa, Ontario
Nestled in a serene and sought-after neighborhood on a large lot, this stunning home is brimming with exceptional features! Recently updated, it boasts fresh paint, a modern kitchen outfitted with sleek stainless steel appliances and elegant quartz countertops. Generously sized bedrooms. The inviting family room flows seamlessly out to a beautifully appointed deck, ideal for entertaining friends and family. The bright three-bedroom Basement offers its own walkout to a private patio, perfect for relaxation and enjoyment. Both the kitchen and bathroom have been newly renovated. (id:50886)
RE/MAX Hallmark Realty Ltd.
1813 Meldrum Unit# 2
Windsor, Ontario
AMAZNG LOWER 3 BEDROOM UNIT LOCATED IN EAST WINDSOR'S MEIGHEN HEIGHTS. THIS LARGE 3 BEDROOM 2 BATH UNIT FEATURES A LARGE LIVING AND DINNING ROOM, EATIN KITCHEN WITH NEW STAINLESS STEEL APPLIANCES AND MASTER BEDROOM WITH ENSUITE BATH. IN-SUITE LAUNDRY AND PLENTY OF CLOSET SPACE THIS IS A MUST SEE. WALKING DISTANCE TO FORD TEST TRACK PARK, SCHOOLS, CHURCHES AND SHOPPING. ONLY ONE BLOCK FORM PUBLIC TRANSIT. THIS IS THE PERFECT FAMILY COMMUNITY WITH SEVERAL UNITS TO CHOOSE FROM. OCCUPANCY BEGINS AS EARLY AS SEPTEMBER 1, 2025 CALL FOR A VIEWING TODAY. (id:50886)
RE/MAX Preferred Realty Ltd. - 585
1102 - 28 Olive Avenue
Toronto, Ontario
CORNER UNIT WITH UNBLOCKED SOUTH EAST VIEW, 2 BEDROOMS AND 1 BATH, EXCELLENT KEPT, HARDWOOD ANDCERAMIC THROUGH OUT, WALKING DISTANCE TO SUBWAY, TTC, AND GROCERY, 24 HOURS GATE HOUSESERVICE...AAA TENANT ONLY, NO PETS AND NON SMOKERS. $300 REFUNDABLE KEY DEPOSIT, INSURANCEREQUIRED, KINDLY DOWNLOAD SCHEDULE A FROM TRREB, **4 HOURS' NOTICE FOR SHOWING*** (id:50886)
Sutton Group - Summit Realty Inc.
4403 - 50 Yorkville Avenue
Toronto, Ontario
Celebrated as one of Toronto's most prestigious and affluent neighborhoods, the Four Seasons Private Residences in Yorkville offer the ultimate in luxury living. Enter through two private elevators to a grand entrance gallery featuring underlit onyx and limestone flooring and soaring ten-foot coffered ceilings. Perfect for refined entertaining, the expansive living and dining area is adorned with six-inch white oak hardwood floors and flooded with natural light from floor-to-ceiling windows, showcasing panoramic views of the city and Lake Ontario. The custom-designed Italian Boffi kitchen is equipped with top-of-the-line Miele appliances, a breakfast nook, and access to a west-facing terrace. The spacious primary suite includes a walk-in dressing room and an opulent six-piece marble ensuite. Additional features include a den with custom beechwood and leather cabinetry opening to an east terrace, and a guest bedroom with its own ensuite and access to the west terrace. Residents enjoy full access to all of the Hotel amenities including the world-class spa, fitness centre, indoor pool, Cafe Boulud and D-Bar, 24/7 concierge & valet, housekeeping & room services, guest suites & parking. Enjoy the availability of the upscale boutiques of Bloor St., Hazelton Lanes & the vibrant cultural scene of Yorkville. **EXTRAS** A prime location close to many parks with public transit readily accessible. This cosmopolitan jewel represents the perfect home for the discerning buyer who desires a truly luxurious living experience in a prime location. (id:50886)
Harvey Kalles Real Estate Ltd.
36 Leslie Avenue
Barrie, Ontario
Welcome To 36 Leslie Ave, A Meticulously Maintained 2-Bedroom Raised Bungalow Located In The Highly Sought-After Holly Area Of Barrie. ThisInviting Home Is Perfectly Positioned Close To Top-Rated Schools, Shopping Centres, Recreation Facilities, And All The Essential Amenities,Making It An Ideal Choice For A Blend Of Convenience And Community Spirit. As You Step Inside This Charming Residence, You Are Greeted By A Warm And Inviting Atmosphere That Instantly Feels Like Home. The Main Floor Boasts A Thoughtful Layout With A Spacious Living Room That Features Large Windows. The Kitchen Is Well-Equipped With Modern Appliances, Ample Cabinet Space, And A Dining Area Perfect For Family Meals And Entertaining Guests. The Home Offers Two Bedrooms On The Main Level, Each Providing Comfort And Privacy. The Real Gem Of This Property Is The Fully Finished Basement, Which Has Been Transformed Into A Functional Living Space With A Third Bedroom And A Contemporary 4-Piece Bathroom. This Lower Level Adds Valuable Square Footage And Flexibility To The Home, Offering Potential For A Guest Suite, Teenagers Retreat, Or Family Room. Outside, The Spacious Backyard Is A Private Oasis, Featuring A Well-Maintained Lawn And Mature Trees That Offer Shade And Beauty. Whether You're A First-Time Home buyer, A Growing Family, Or Looking To Downsize In Comfort, This Property Promises A Balanced Lifestyle Of Peace, Convenience, And Community Engagement. Don't Miss The Chance To Make This House Your New Home. Schedule A Visit Today And Come See Why So Many People Love Living In The Holly Area Of Barrie. (id:50886)
RE/MAX Crosstown Realty Inc. Brokerage
204 Camilla Crescent
Essa, Ontario
Welcome To 204 Camilla Crescent In The Highly Desired Community Of Thornton. Situated On A Large Corner Lot, This Residence Has Been Cherished By Its Owners For Nearly Two Decades. Upon Entering, You Are Greeted By An Abundance Of Natural Light Streaming Through Expansive Windows And Skylights,Enhancing The Welcoming Ambience Of The Home. This Residence Boasts A Versatile Floor Plan, Featuring Four Well-Appointed Bedrooms And The Option To Transform An Additional Room Into A Fifth Bedroom,Perfect For Accommodating Growing Families Or Those Desiring Ample Space. Significant Recent Upgrades Include A New Roof, Modernized Windows, And Updated Flooring, Providing A Move-In-Ready Home With Added Peace Of Mind. The Living Areas, Bright And Spacious, Are Ideal For Daily Living And Hosting Guests.The Outdoor Area Complements The Interior With A Large Back Deck Designed For Serene Evenings And Entertaining Friends And Neighbours. Whether It's A Family Barbecue, Quiet Reading Time, Or A Night Under The Stars, The Backyard Serves As Your Private Oasis. With Its Proximity To Highway 400,Commuting Is Effortless, Positioning This Home As An Excellent Choice For Those Working In The City But Seeking The Tranquility Of Rural Life. A Short 7-Minute Drive Connects You To Barrie, Offering Restaurants,Shopping, And Entertainment Options, Striking A Perfect Balance Between Peaceful And Practical. This Community Boasts Its Own Water park For Kids, An Outdoor Arena For Year-Round Use, A Fenced Dog Park,Library, Walking Trails, Snowmobile Trails, And One Of The Best Ice Cream Shops In Ontario. Schedule Your Showing Today And Come See Why Thornton And This Home Are So Special. Furnace was replaced in 2024, roof was redone in 2023. (id:50886)
RE/MAX Crosstown Realty Inc. Brokerage
867 Harper Road
Tay Valley, Ontario
Experience fabulous country living on this spacious 5.93-acre property on Harper Road. With over 380 feet of frontage and 458 feet of depth, this level, irregular-shaped lot offers plenty of room to build your dream home. Enjoy the privacy and tranquility of rural living while being just minutes from historic Perth.Located in the friendly Glen Tay community, you'll appreciate the peaceful setting and proximity to amenities. Nearby Tay-Havelock Trailhead offers outdoor recreation opportunities less than 4 kilometers away.This vacant lot presents an affordable opportunity to create the custom home you've always wanted. The generous acreage provides flexibility for outdoor living spaces, gardens, or other features you might desire.Don't miss this chance to own land in a desirable area with the perfect blend of privacy and convenience. Build your future in this wonderful community just a short drive from Heritage Perth's charming downtown. (id:50886)
RE/MAX Frontline Realty
545 Woolwich Place
Waterloo, Ontario
Custom-Built Bungalow for Lease - Located just steps from the Walter Bean Trail, this home offers a serene lifestyle in a beautiful setting. The main living room boats soaring 11-ft ceilings, and the kitchen features a walkout to the deck. There are 2 bedrooms on the main floor and fully finished basement with a walkout, plus spacious rec room. Parking for up to 6 cars. Across the street, enjoy the Grand River and a trout fishing pond for family fun. You'll be impressed by the tranquil surrounding's of this custom home. Please note: the attic and one basement bedroom are excluded and reserved for storage purposes. existing furniture is included. AAA tenants only. (id:50886)
Peak Realty Ltd.
758 Pierre
Windsor, Ontario
WELCOME TO 758 PIERRE. THIS IS A SPACIOUS, WELL MAINTAINED 3 BEDROOM 1 BATHROOM UNIT IN THE WELL KNOWN DESIRABLE WALKERVILLE AREA. THIS UNIT BOASTS A PRIVATE TERRACE, SPACIOUS LIVING ROOM/DINING ROOM COMBO, THIRD FLOOR LOFT AS A PRIMARY BEDROOM, UPDATED KITCHEN, PRIVATE PARKING IN REAR, AND LOWER LEVEL LAUNDRY ACCESS. ONLY ONE BLOCK AWAY FROM WYANDOTTE. SCHOOLS & PARKS AROUND THE AREA. TRANSIT STOP ONLY 2 MINS BY FOOT. MINIMUM 1 YEAR LEASE REQUIRED. FIRST AND LAST MONTH RENT, CREDIT CHECK & PROOF OF INCOME REQUIRED. AVAILABLE IMMEDIATELY. (id:50886)
Jump Realty Inc.
123 Blandford Street
Innerkip, Ontario
Welcome to 123 Blandford Street - a beautifully updated, freshly painted, light-filled gem offering nearly 1,800 sq ft of charm and comfort in the heart of Innerkip! A spacious front porch framed by mature landscaping sets the stage for this warm and welcoming home. Step inside and be greeted by character-rich details like crown moulding, oversized baseboards, and timeless trim work. The main floor offers a seamless flow - relax in the inviting living room, gather in the dedicated dining area, or enjoy the flexibility of a home office or playroom. At the back of the home, the kitchen overlooks your private backyard retreat: a 165’ deep, fully fenced yard with a stamped concrete patio, gazebo-covered sitting area, and an above-ground pool ready for sunny afternoons. You’ll also find a stylish 4-piece bath with updated flooring (2022), and a main-floor laundry room with added storage. Upstairs, the airy primary suite features a skylight, private 3-piece ensuite, and a charming Juliet balcony. Two additional bedrooms offer generous closets and space for family, guests, or work-from-home needs. The detached garage functions perfectly as a workshop, and the expansive driveway provides ample parking. Furnace and Central A/C (2021). Located just steps from schools and local amenities, 123 Blandford is move-in ready and waiting to welcome its next happy homeowners. (id:50886)
RE/MAX Twin City Realty Inc. Brokerage-2
206 - 500 Claridge Drive
Ottawa, Ontario
Welcome to 500 Claridge Drive, Unit #206 - stunning two-storey condo built by Tega Homes, combining modern design, thoughtful upgrades, and an unbeatable location. With over 9-foot ceilings on both levels, two bedrooms, three bathrooms, two parking spaces, and an open, light-filled layout, this home offers the perfect balance of comfort, style, and function. Step inside to a sleek tiled foyer where a convenient powder room sits to your left, ideal for guests. Just a few steps forward, the kitchen opens up to your left, featuring all stainless steel appliances, plenty of storage, and your in-suite laundry tucked neatly inside. Matching tiled floors throughout the foyer, kitchen, and bathrooms add a sense of cohesion and elevate the sleek, modern design. The kitchens countertop bar flows naturally into the living area, offering space for up to four bar stools, making it a perfect spot for casual dining or entertaining friends. Beyond the kitchen, the home opens into a bright, airy living and dining space with tall ceilings and floor-to-ceiling windows that flood the area with natural light. From here, step out onto your private balcony with no front neighbours, where you can enjoy your morning coffee, unwind after a long day, or simply soak in the treetop surroundings. You'll notice hardwood flooring flows throughout. The second level leads to a spacious primary bedroom with a three-piece ensuite and a generous walk-in closet, large enough to accommodate a small desk or vanity. The second bedroom is equally inviting, featuring a beautiful skylight window that fills the space with warmth and brightness. Recent upgrades include a new furnace and A/C (2024) and fresh paint throughout (2023), making this home truly move-in ready. Perfectly situated in Barrhaven's Claridge community, you're just steps from shops, restaurants, parks, schools, and transit, with quick access to major roadways for an easy commute. 24 hour irrevocable on all offers. (id:50886)
RE/MAX Hallmark Realty Group
59 Remi Lake Road N
Moonbeam, Ontario
This charming cottage offers a cosy yet functional layout. With two bedrooms and one 3pc bathroom, it provides just the right amount of space for relaxation. The open-concept kitchen and living room create an inviting atmosphere, allowing for easy entertaining or peaceful nights. One of its standout features is the attached sunroom, which faces Remi Lake. This space is ideal for soaking in the breath-taking views, enjoying a morning coffee, or unwinding as the sun sets over the water. While the cottage does not sit directly on the lakeshore, it has been accessed through crown land, providing a sense of privacy and connection to nature. Though it requires some maintenance, this little retreat holds immense potential. A holiday or weekend escape, it's amazing views and peaceful surroundings make it a worthwhile investment for anyone drawn to lakeside living. Paved municipal road, 10 Minute drive to the Village of Moonbeam which has many services (grocery, hardware, gas, dining, place of worship). Many amenities close by * World renowned nature trail system, water park, skiing, golfing to name a few. (id:50886)
Royal LePage Trident Real Estate (Kap) Ltd.

